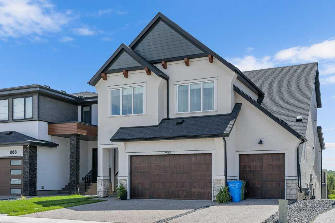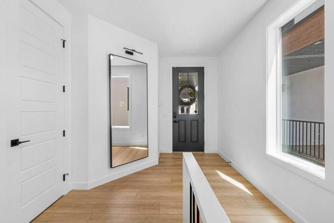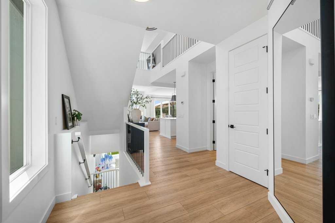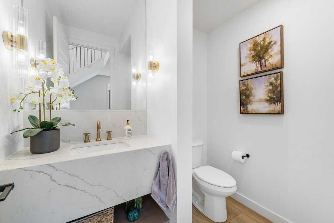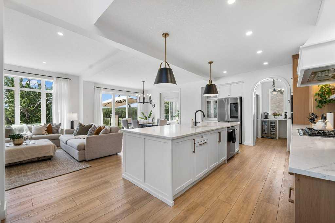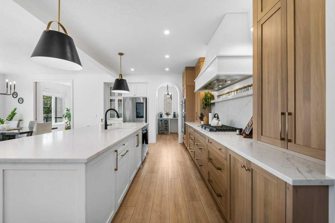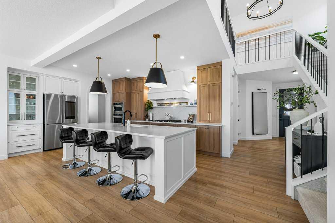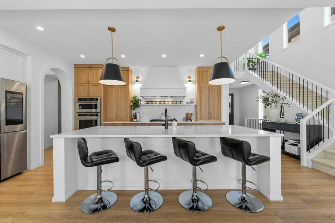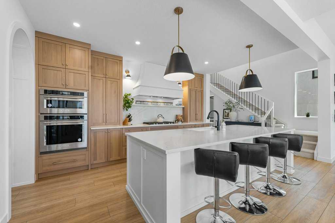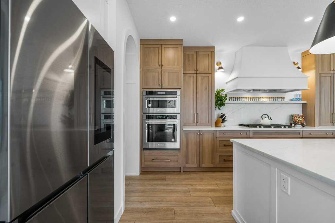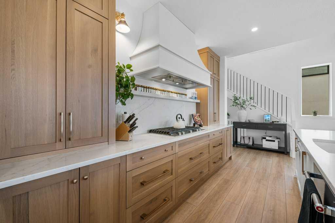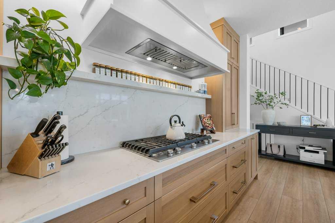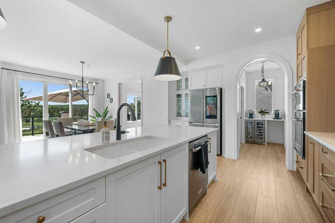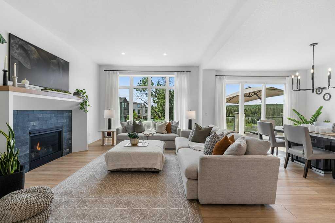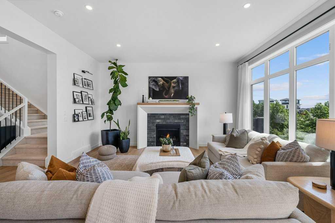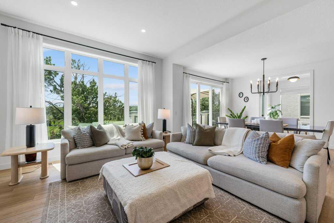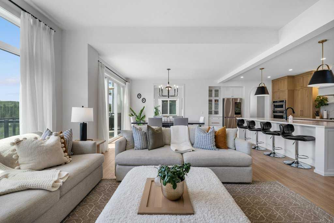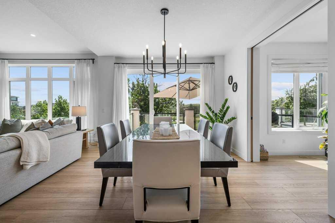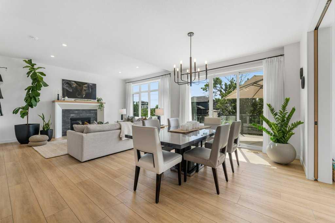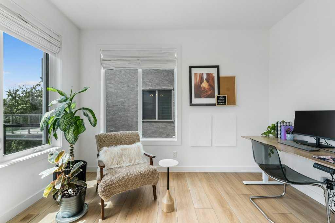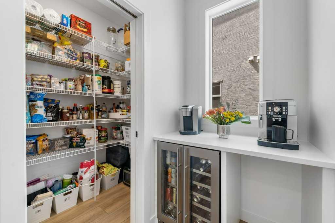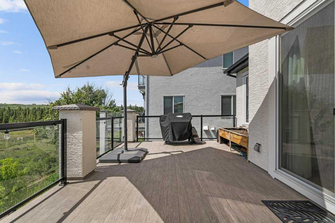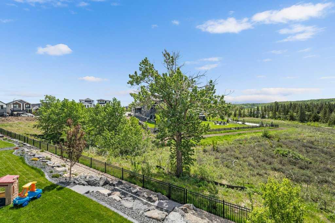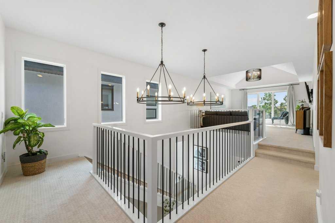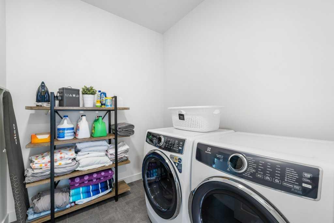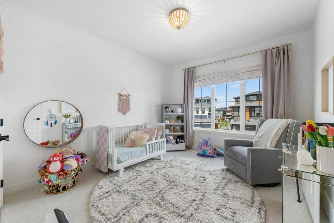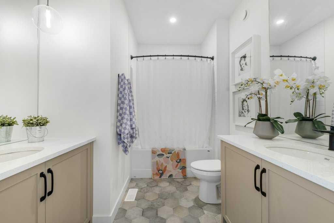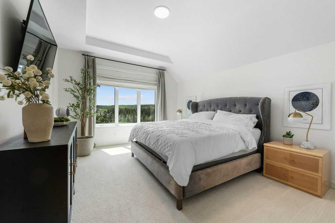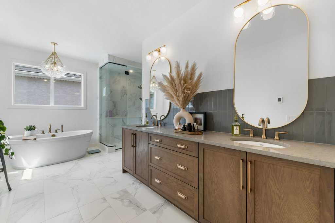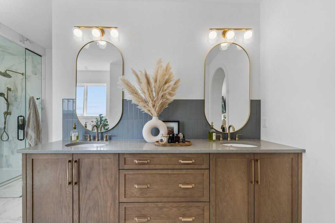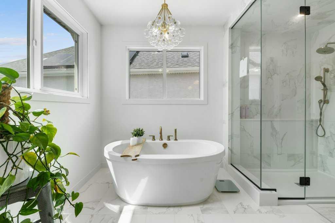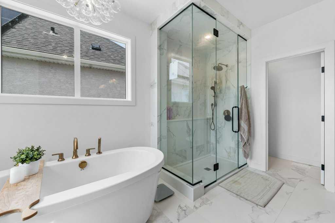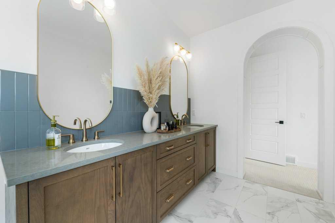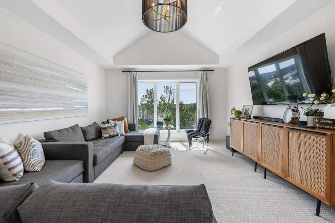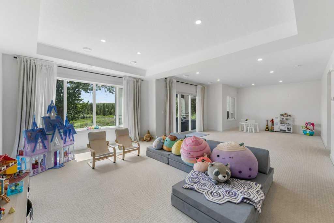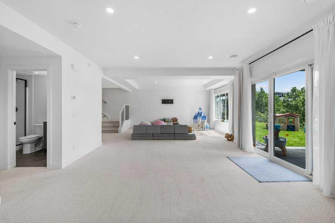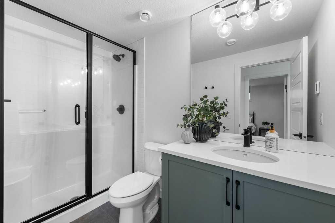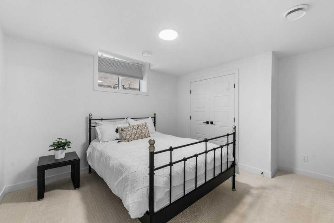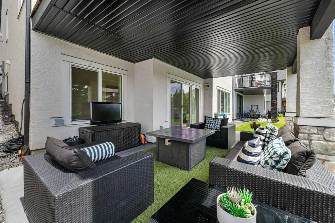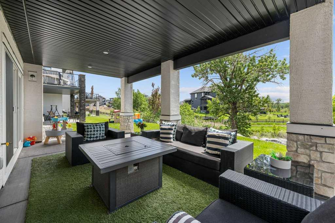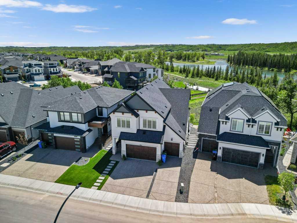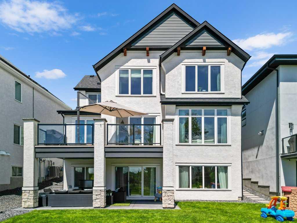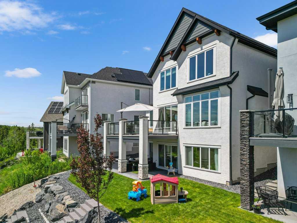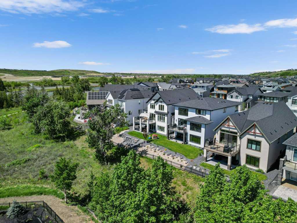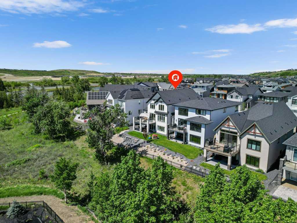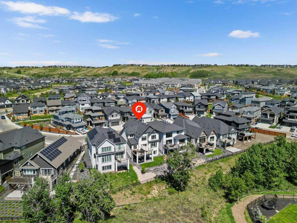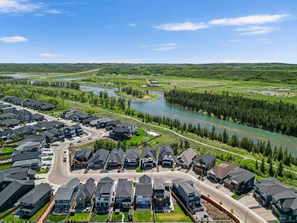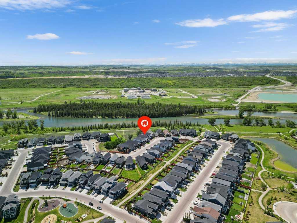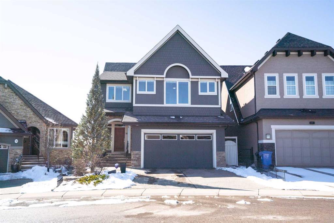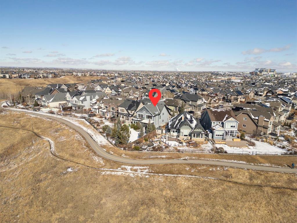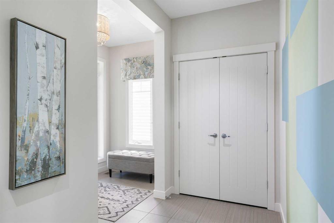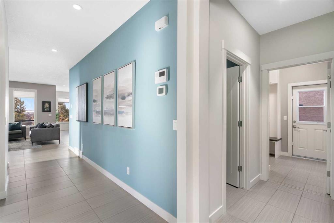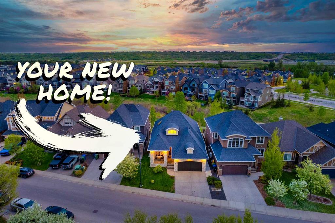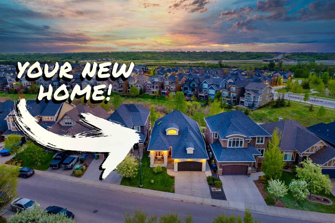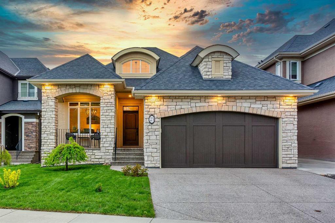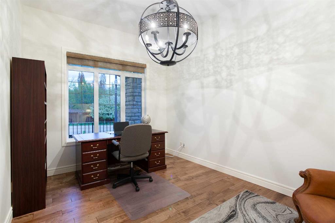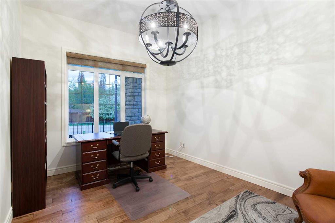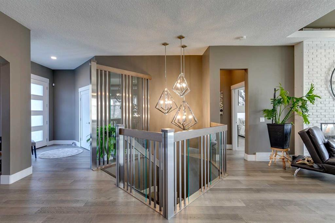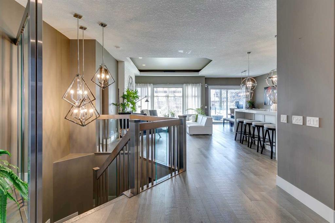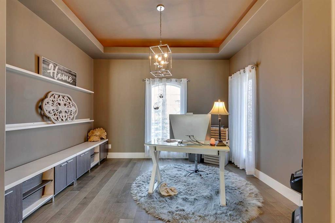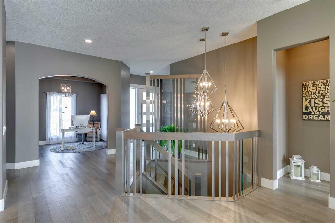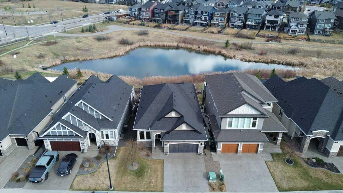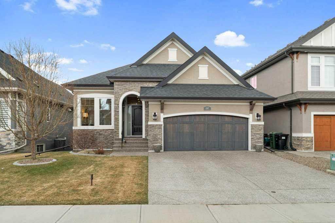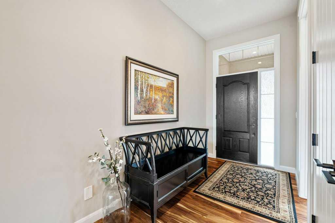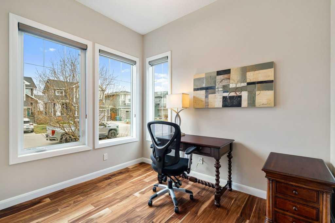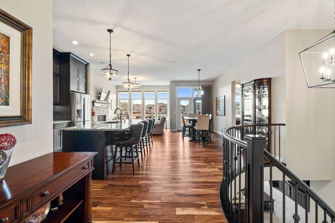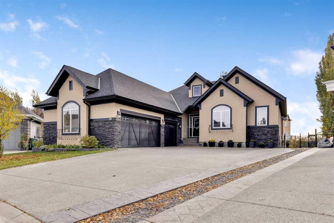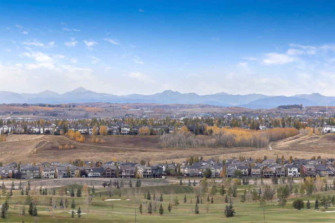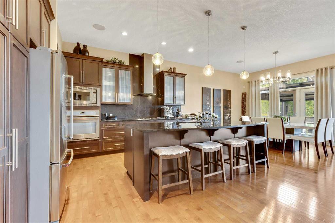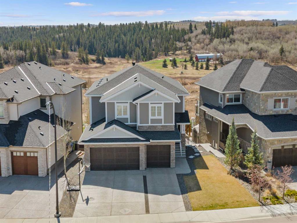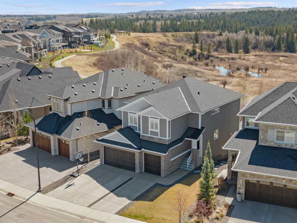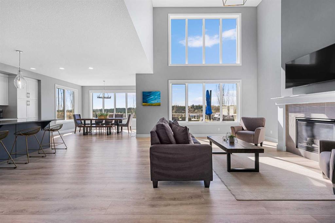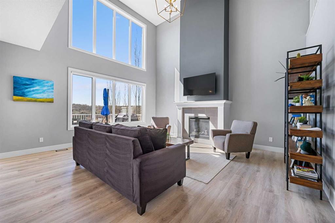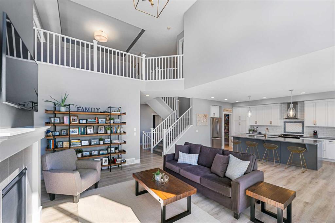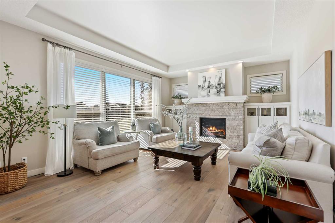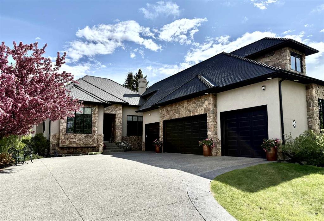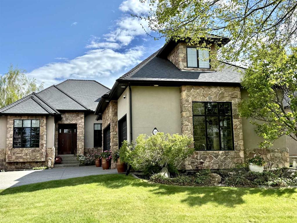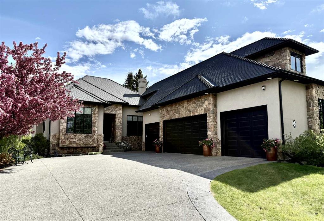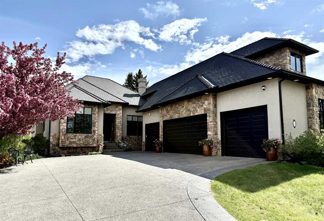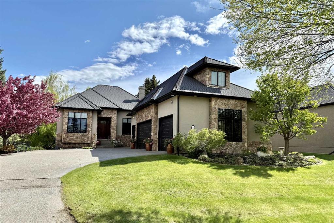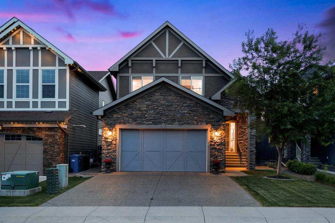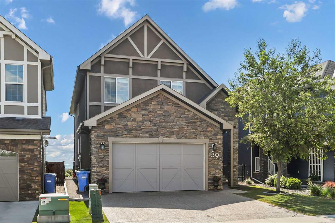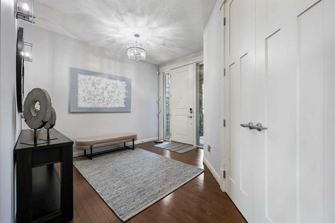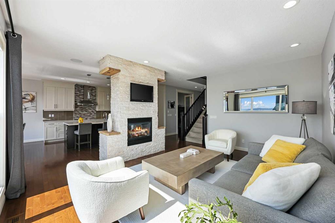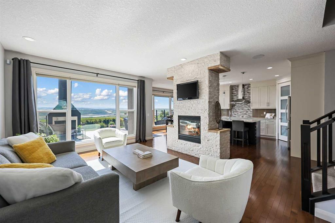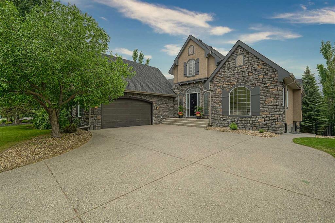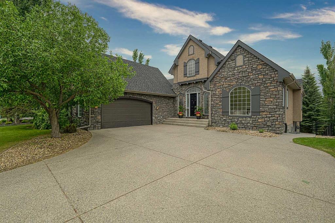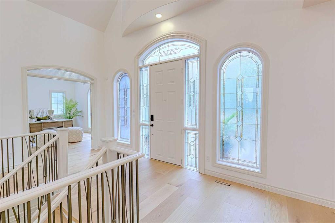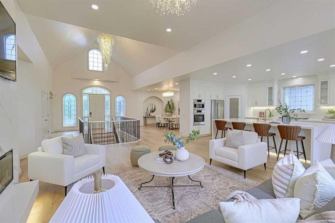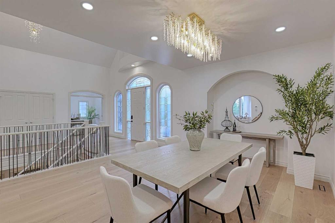900 Cranbrook Gardens SE
Calgary T3M 3L4
MLS® Number: A2226340
$ 1,589,000
4
BEDROOMS
3 + 1
BATHROOMS
2,881
SQUARE FEET
2022
YEAR BUILT
Backing directly onto the Bow River, this exceptional custom-built home offers uninterrupted views and a lifestyle rooted in nature and tranquility. Located in the prestigious community of Riverstone in Cranston, this like-new walkout home sits on a spacious, beautifully landscaped lot with direct access to the pathways of Fish Creek Park. Offering over 4,090 sq ft of meticulously crafted living space, this home was designed to impress. With 4 bedrooms (3 + 1), 3.5 bathrooms, a main floor office, and a fully finished walkout basement, there is space for every stage of life. An oversized triple car garage is just a glimpse of what’s to come Inside, you'll find soaring ceilings on all levels along with the expansive windows that frame sweeping river views. The gourmet kitchen features quartz countertops, premium appliances, custom maple cabinetry and a walk-in butler’s pantry. Designer lighting and rich floors flow throughout, creating a sense of warmth and elegance. The upper level includes 3 spacious bedrooms, a bonus room, and luxurious bathrooms with elevated finishes. The primary bedroom is a peaceful haven, complete with river views, a stunning spa like ensuite, with stand alone glass shower and soaker top. Top this off with a massive walk-in closet directly connected to the laundry room. The walkout basement was made for guests and relaxation, featuring coffered ceilings, a large rec room, an additional bedroom, bathroom, and direct access to the covered patio and backyard. Every detail, from the high-efficiency furnace and central A/C, has been carefully selected for performance and comfort. Step outside to enjoy a fully finished outdoor living space with a beautiful balcony, covered patio, all on an expansive yard backing onto nature. Whether you're hosting friends, enjoying a morning coffee, or unwinding at the end of the day, the setting is simply unforgettable. Riverstone in Cranston is one of Calgary’s most coveted communities—tucked away in nature yet just minutes from Seton’s amenities, top-rated schools, and South Health Campus. Homes of this caliber, in locations like this, rarely come to market. This isn’t just a home—it’s a lifestyle.
| COMMUNITY | Cranston |
| PROPERTY TYPE | Detached |
| BUILDING TYPE | House |
| STYLE | 2 Storey |
| YEAR BUILT | 2022 |
| SQUARE FOOTAGE | 2,881 |
| BEDROOMS | 4 |
| BATHROOMS | 4.00 |
| BASEMENT | Separate/Exterior Entry, Finished, Full, Walk-Out To Grade |
| AMENITIES | |
| APPLIANCES | Dryer, Microwave, Range Hood, Refrigerator, Stove(s), Washer, Window Coverings |
| COOLING | Central Air, Full |
| FIREPLACE | Gas |
| FLOORING | Carpet, Ceramic Tile, Other |
| HEATING | Forced Air |
| LAUNDRY | Laundry Room, Upper Level |
| LOT FEATURES | Back Yard, Backs on to Park/Green Space, Front Yard, Lawn, Low Maintenance Landscape, Private, Secluded |
| PARKING | Triple Garage Attached |
| RESTRICTIONS | None Known |
| ROOF | Asphalt |
| TITLE | Fee Simple |
| BROKER | eXp Realty |
| ROOMS | DIMENSIONS (m) | LEVEL |
|---|---|---|
| 3pc Bathroom | 4`11" x 9`4" | Basement |
| Bedroom | 14`4" x 13`10" | Basement |
| Game Room | 33`7" x 23`0" | Basement |
| Furnace/Utility Room | 23`9" x 18`0" | Basement |
| 2pc Bathroom | 5`2" x 7`7" | Main |
| Dining Room | 12`5" x 13`1" | Main |
| Foyer | 9`8" x 10`3" | Main |
| Kitchen | 15`7" x 12`7" | Main |
| Living Room | 13`6" x 16`8" | Main |
| Mud Room | 12`1" x 10`7" | Main |
| Office | 8`4" x 12`1" | Main |
| 5pc Bathroom | 9`8" x 8`0" | Upper |
| 5pc Ensuite bath | 16`5" x 16`10" | Upper |
| Bedroom | 13`6" x 14`8" | Upper |
| Bedroom | 11`3" x 12`7" | Upper |
| Family Room | 13`7" x 21`2" | Upper |
| Laundry | 7`5" x 7`1" | Upper |
| Bedroom - Primary | 12`7" x 19`8" | Upper |
| Walk-In Closet | 13`3" x 7`6" | Upper |

