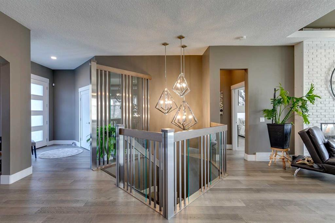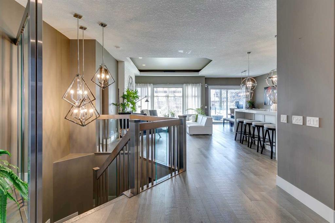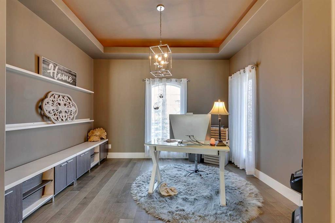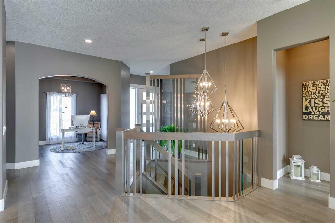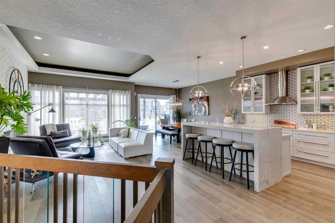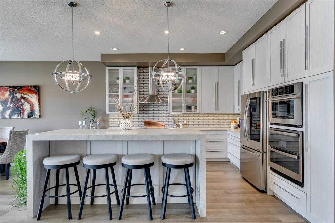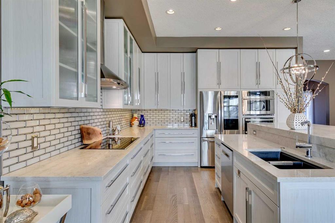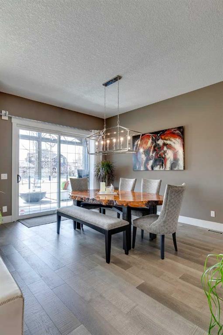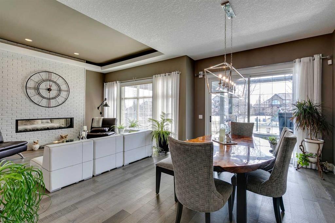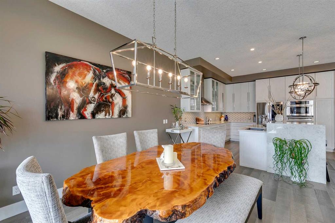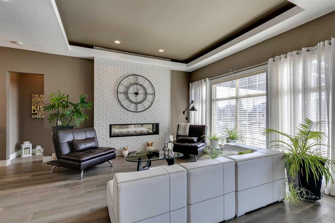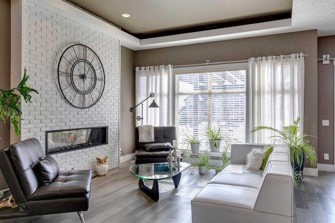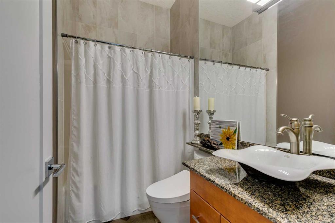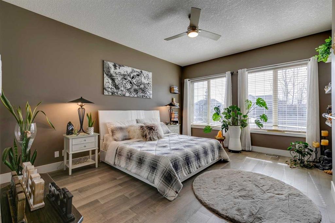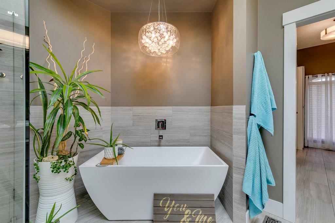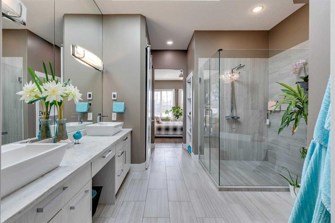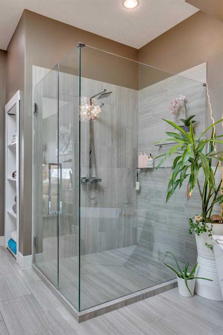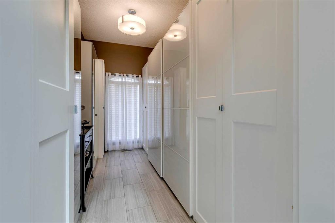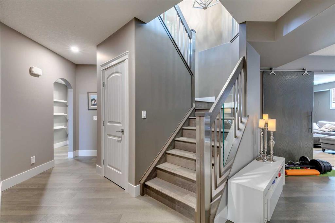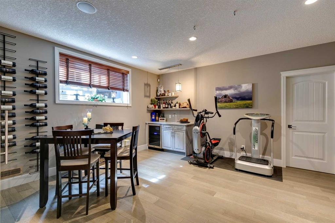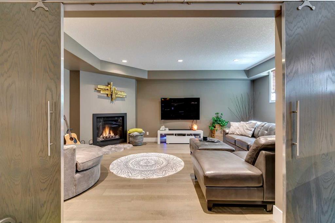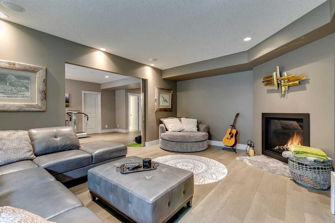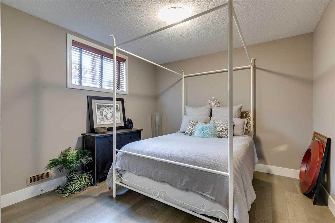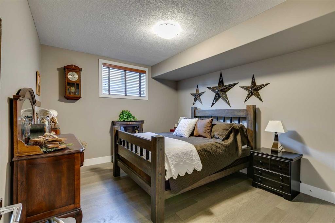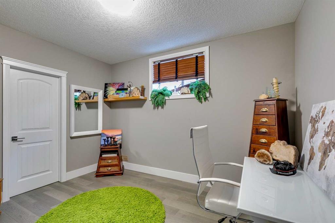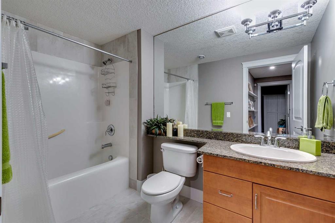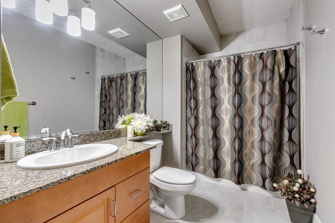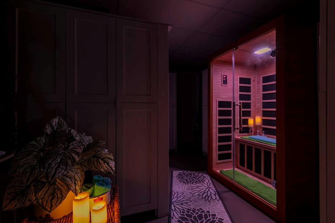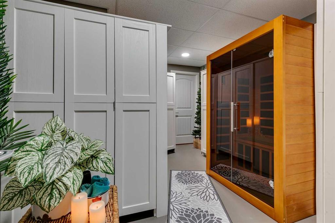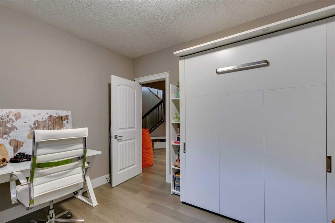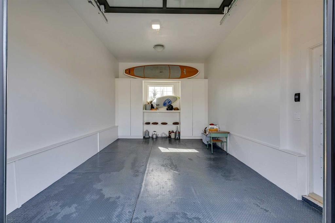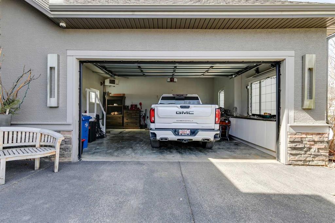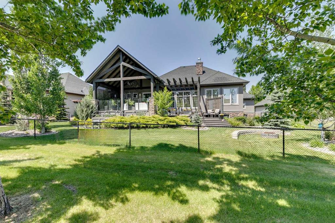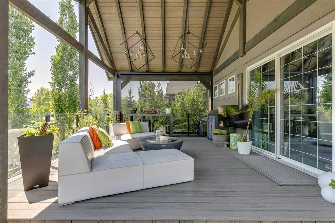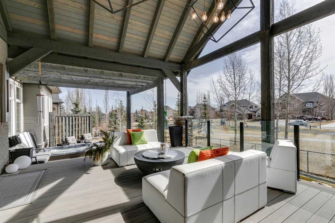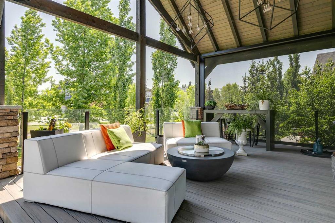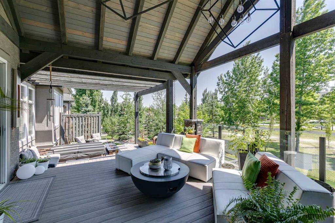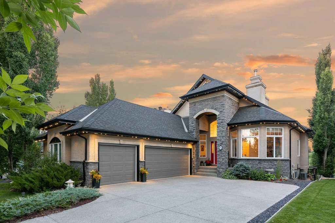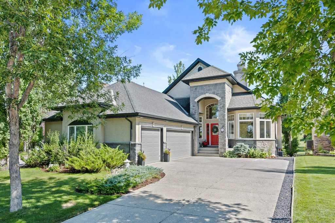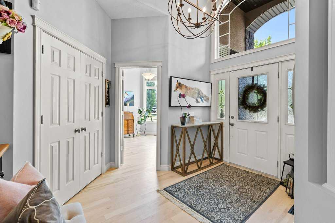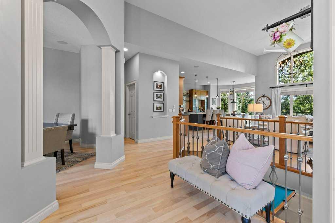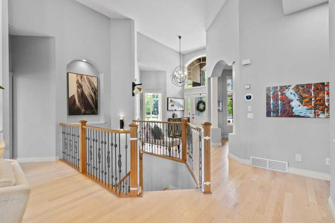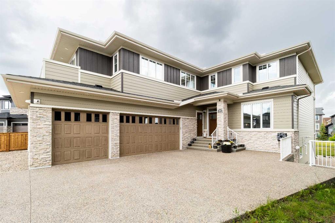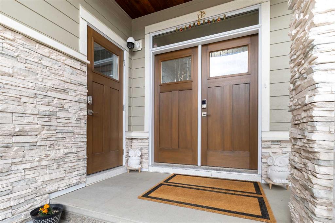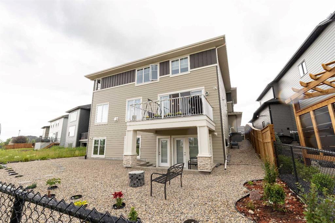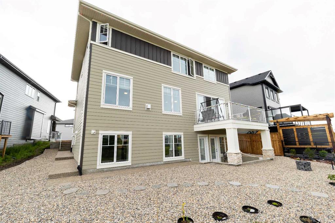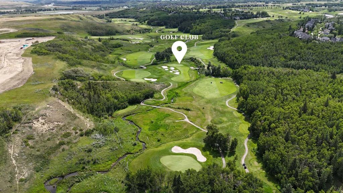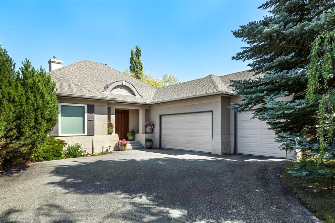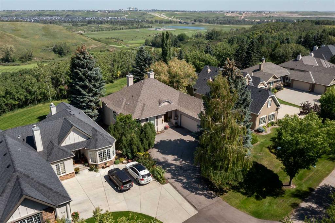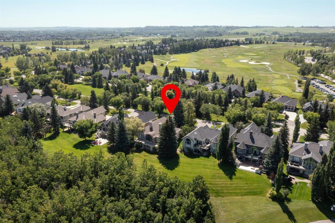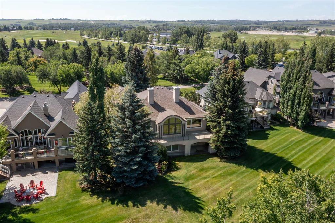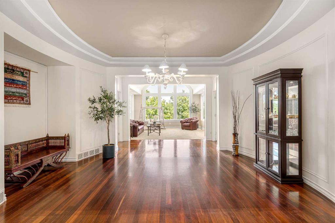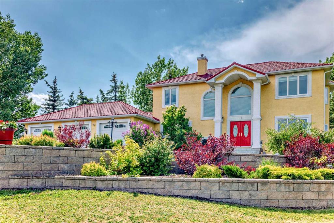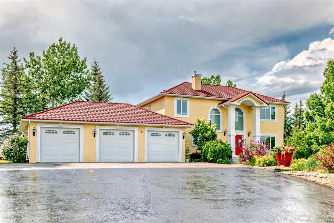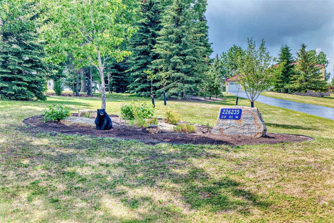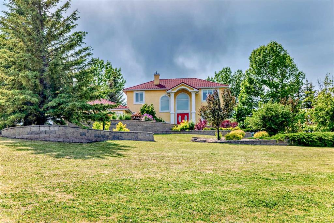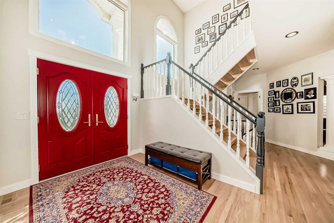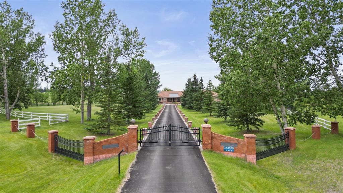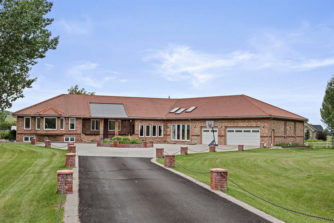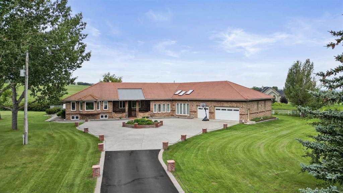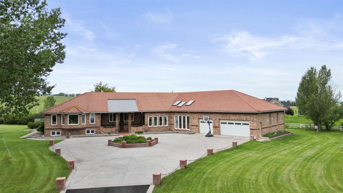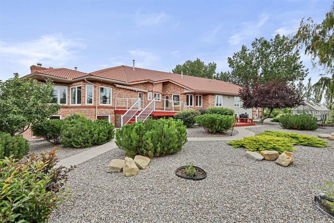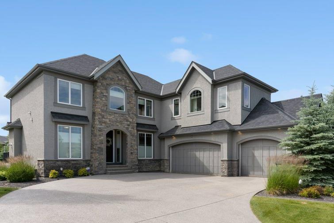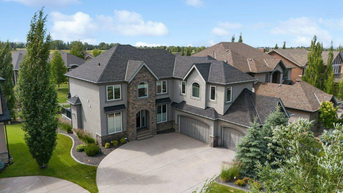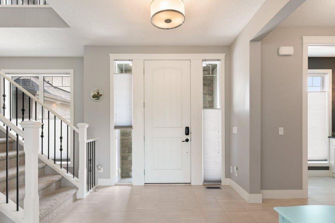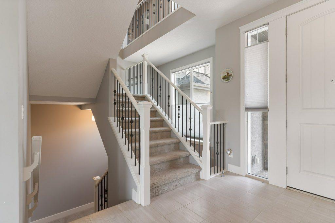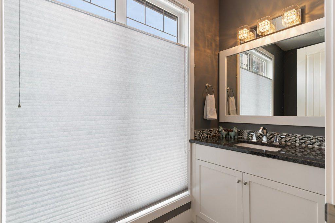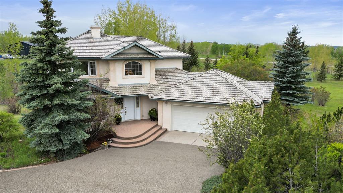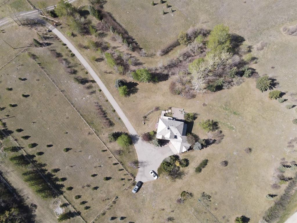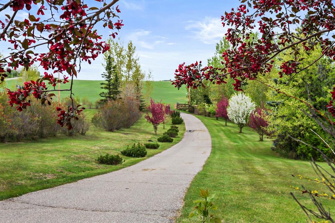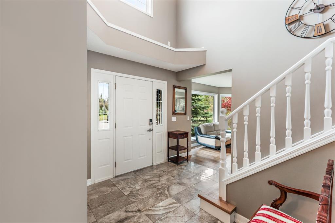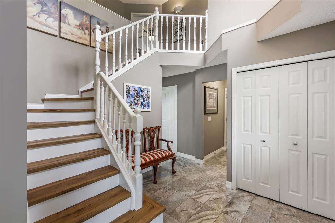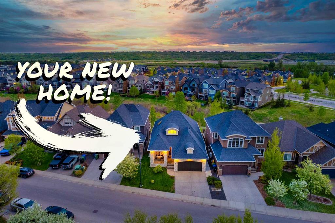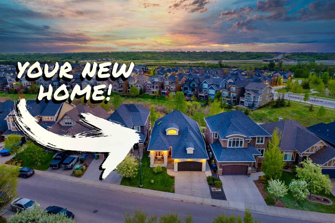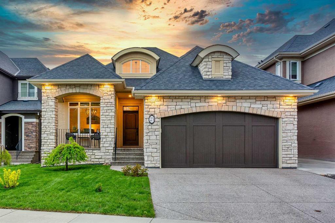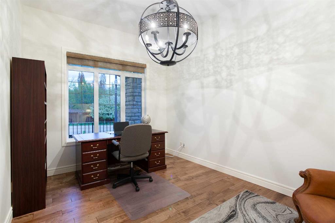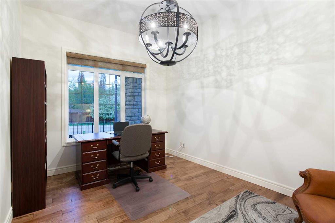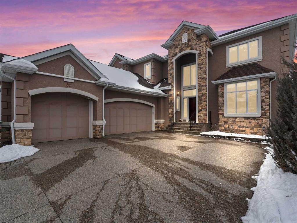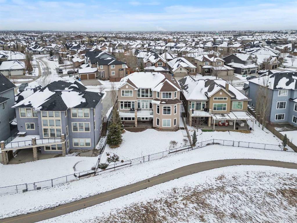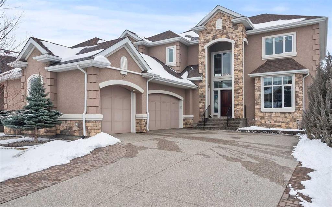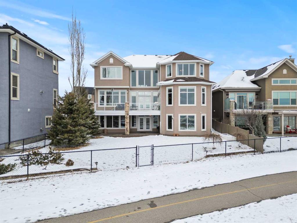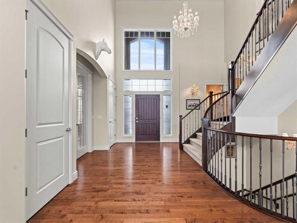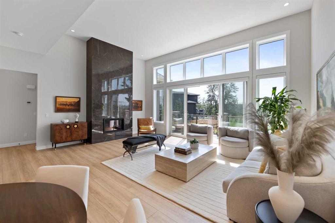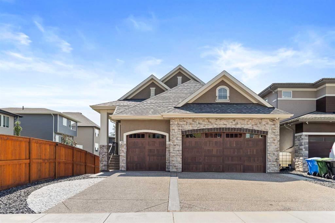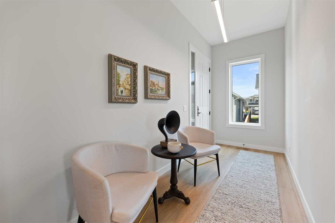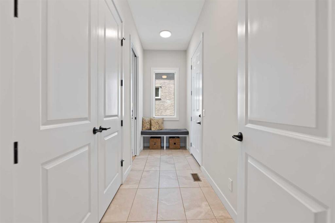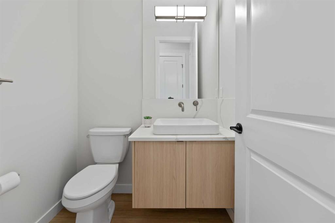$ 1,650,000
4
BEDROOMS
4 + 0
BATHROOMS
1,833
SQUARE FEET
2007
YEAR BUILT
Welcome to this stunning, fully renovated bungalow located in the prestigious community of Heritage Pointe, nestled on the most exclusive street and backing onto a green space. From top to bottom, this home has been meticulously updated with high-end finishes and thoughtful design. The main level offers a chefs dream kitchen with waterfall island, ample cabinet space and high end appliances. The master bedroom boasts a two way fireplace, coiffered ceiling, huge windows and flows nicely into the spacious and elegant primary suite. The fully developed basement features three additional bedrooms and two full bathrooms—perfect for family or guests, a built in sauna, media room and bar! With four luxurious full bathrooms in total, comfort and convenience are at the forefront, with two of the bathrooms equipped with upgraded Toto toilets with built in bidets with heated seated! Step outside into your own private outdoor oasis, complete with a tiered partially covered deck with remote controlled wind/privacy screen, an outdoor kitchen, mounted TV, fire table, and a relaxing hot tub—ideal for entertaining or unwinding under the stars. This home is also ideally located on a green belt with a playground, providing fun opportunities for kids or grandkids to enjoy! This exceptional property seamlessly blends indoor luxury with outdoor living in one of the area’s most sought-after locations. Offering hardwood floors throughout, central vacuum, gorgeous fireplaces, raised garden beds, sprinkler irrigation front and back, as well as eavestrough lighting. There is an attached shed for ease of storing your yard equipment. This home has been completely re-done, leaving nothing for you to need to update and is located in the best community in the Calgary area! The Lake at Heritage Pointe is year round fun with paddle boarding, fishing, beach access, pickleball courts, summer camp activities, community events and ravines to explore all year. Call for details! ** Air conditioner being installed July 2025 **
| COMMUNITY | |
| PROPERTY TYPE | Detached |
| BUILDING TYPE | House |
| STYLE | Bungalow |
| YEAR BUILT | 2007 |
| SQUARE FOOTAGE | 1,833 |
| BEDROOMS | 4 |
| BATHROOMS | 4.00 |
| BASEMENT | Finished, Full |
| AMENITIES | |
| APPLIANCES | Bar Fridge, Dishwasher, Double Oven, Dryer, Induction Cooktop, Microwave, Range Hood, Refrigerator, Washer, Window Coverings |
| COOLING | Central Air |
| FIREPLACE | Gas |
| FLOORING | Hardwood, Tile |
| HEATING | Forced Air |
| LAUNDRY | Main Level |
| LOT FEATURES | Backs on to Park/Green Space, Cul-De-Sac, Landscaped, Lawn, Low Maintenance Landscape, No Neighbours Behind |
| PARKING | Triple Garage Attached |
| RESTRICTIONS | None Known |
| ROOF | Asphalt Shingle |
| TITLE | Fee Simple |
| BROKER | RE/MAX Landan Real Estate |
| ROOMS | DIMENSIONS (m) | LEVEL |
|---|---|---|
| Bedroom | 13`0" x 11`6" | Basement |
| Bedroom | 12`6" x 10`0" | Basement |
| Bedroom | 12`6" x 11`6" | Basement |
| 4pc Bathroom | 10`0" x 5`6" | Basement |
| 4pc Bathroom | 10`0" x 6`0" | Basement |
| Media Room | 18`0" x 14`0" | Basement |
| Game Room | 18`0" x 14`0" | Basement |
| Bedroom - Primary | 16`6" x 14`0" | Main |
| 4pc Bathroom | 8`0" x 5`6" | Main |
| 5pc Ensuite bath | 14`6" x 12`0" | Main |
| Kitchen | 13`6" x 11`0" | Main |
| Dining Room | 16`0" x 11`0" | Main |
| Living Room | 15`6" x 13`0" | Main |
| Den | 12`6" x 11`0" | Main |


