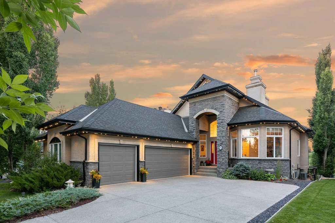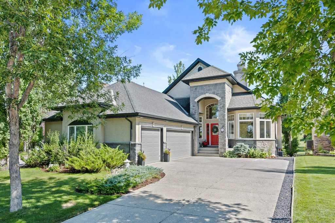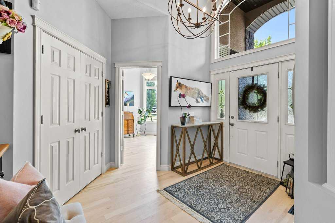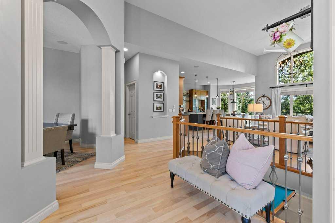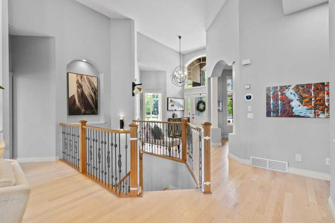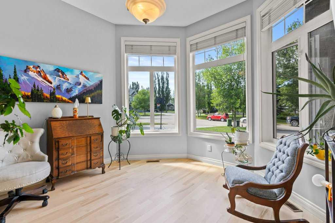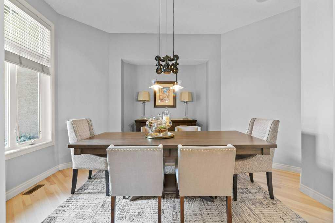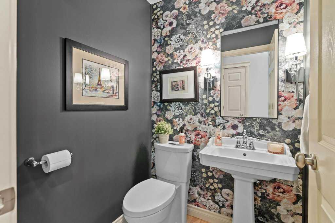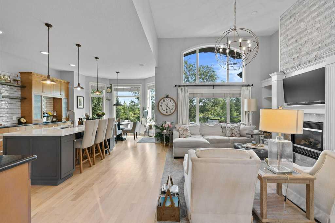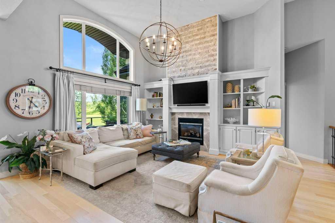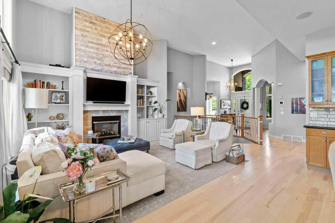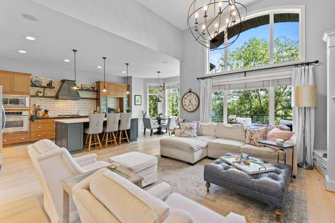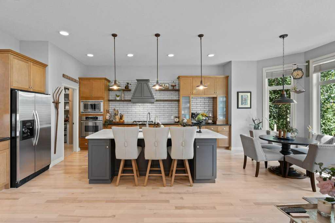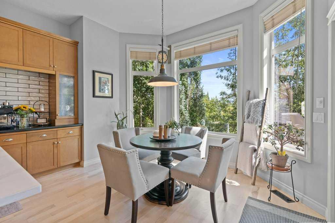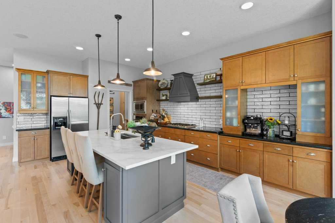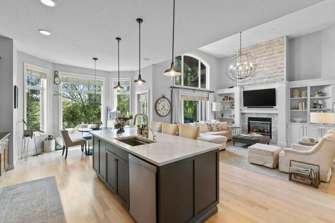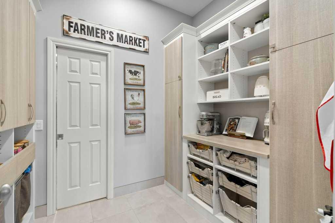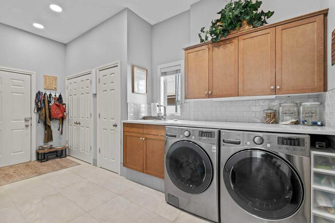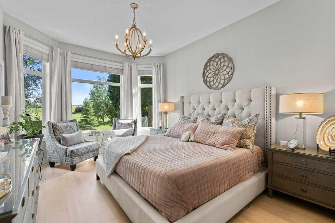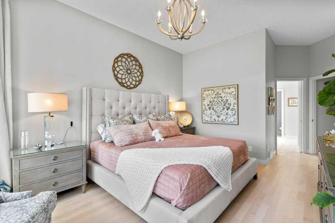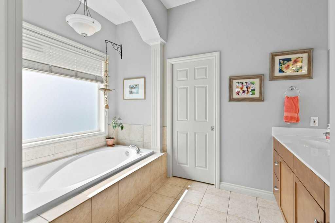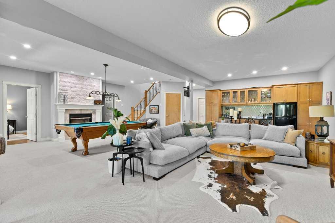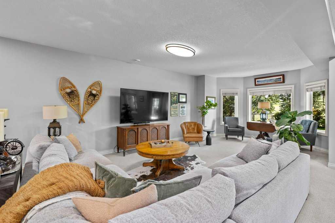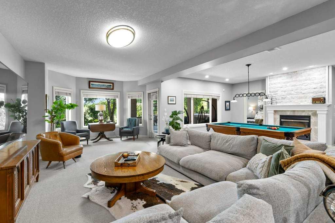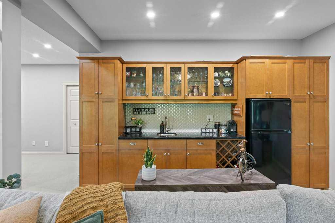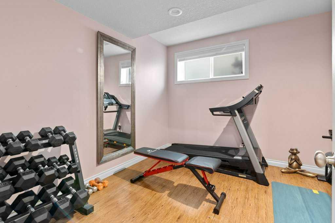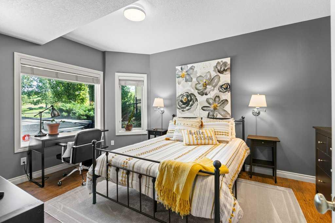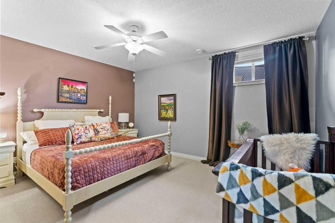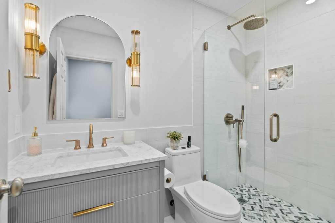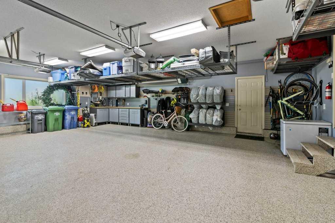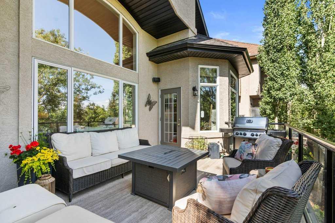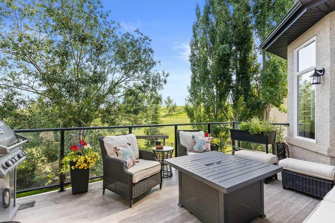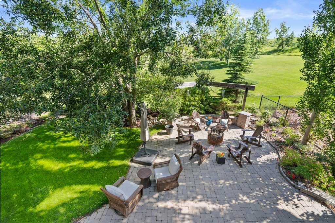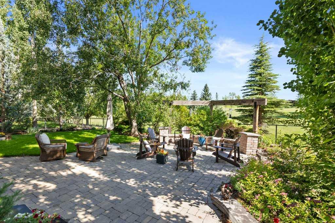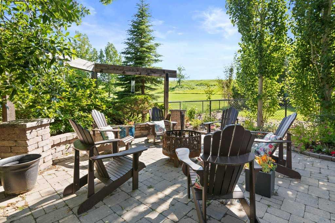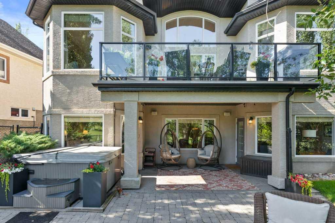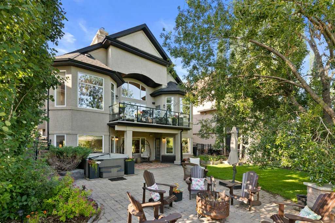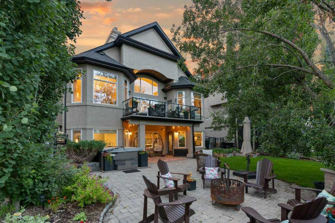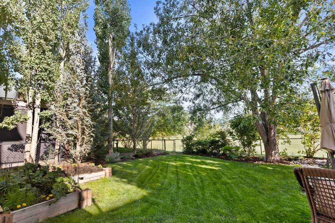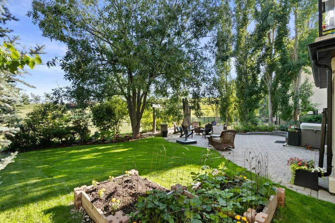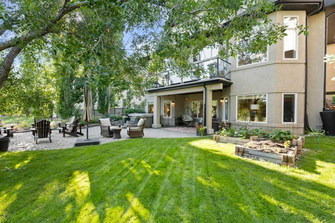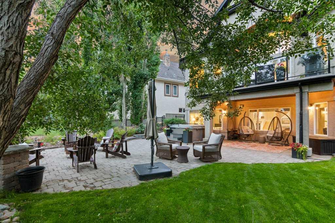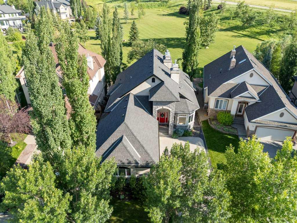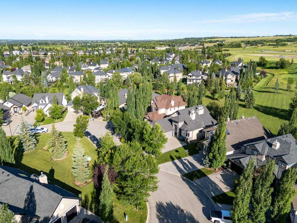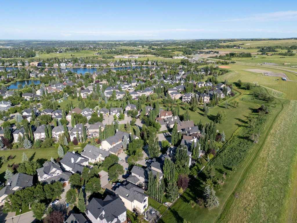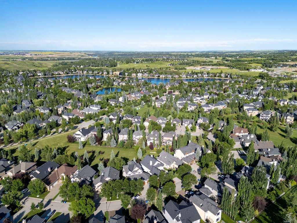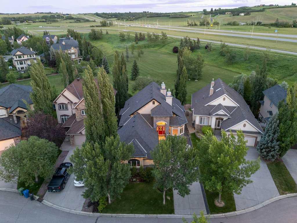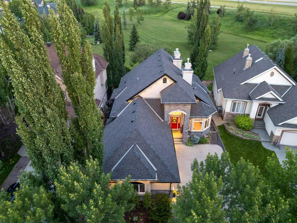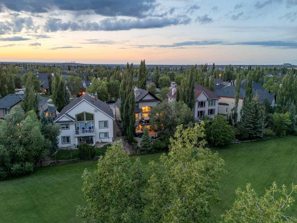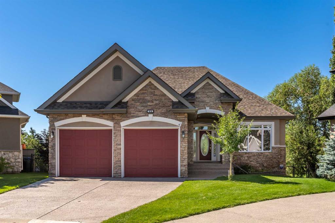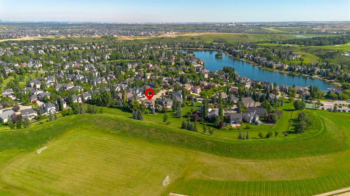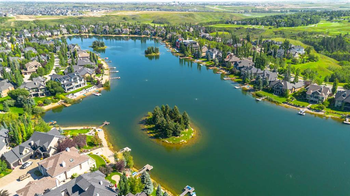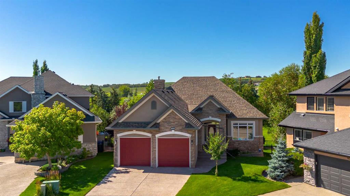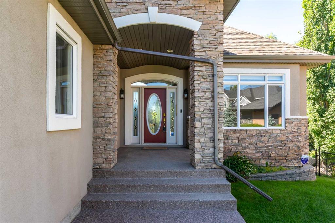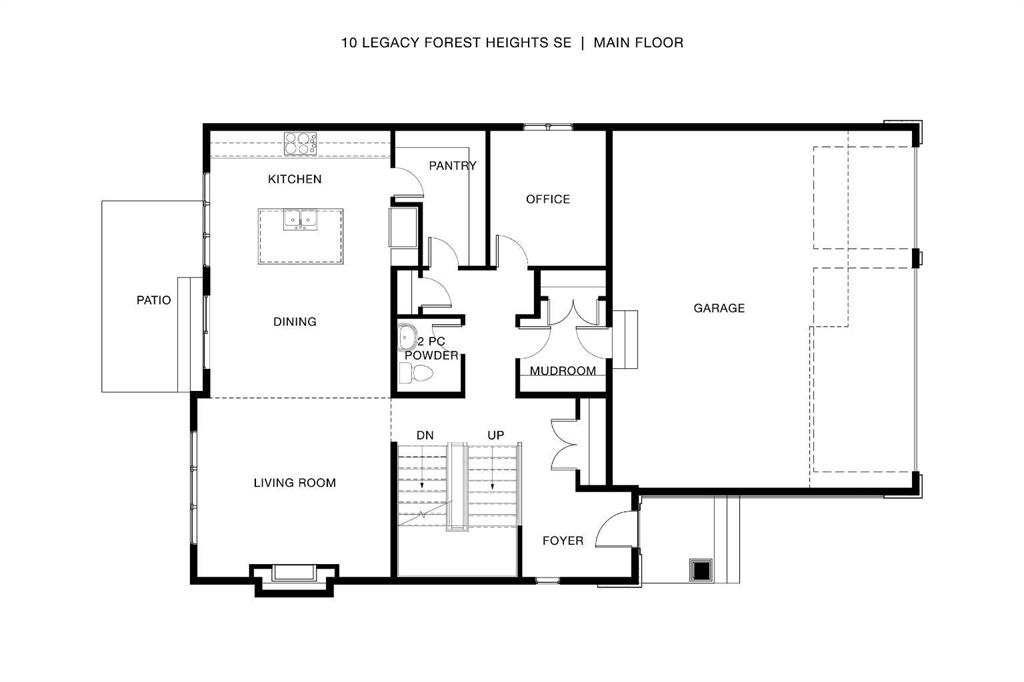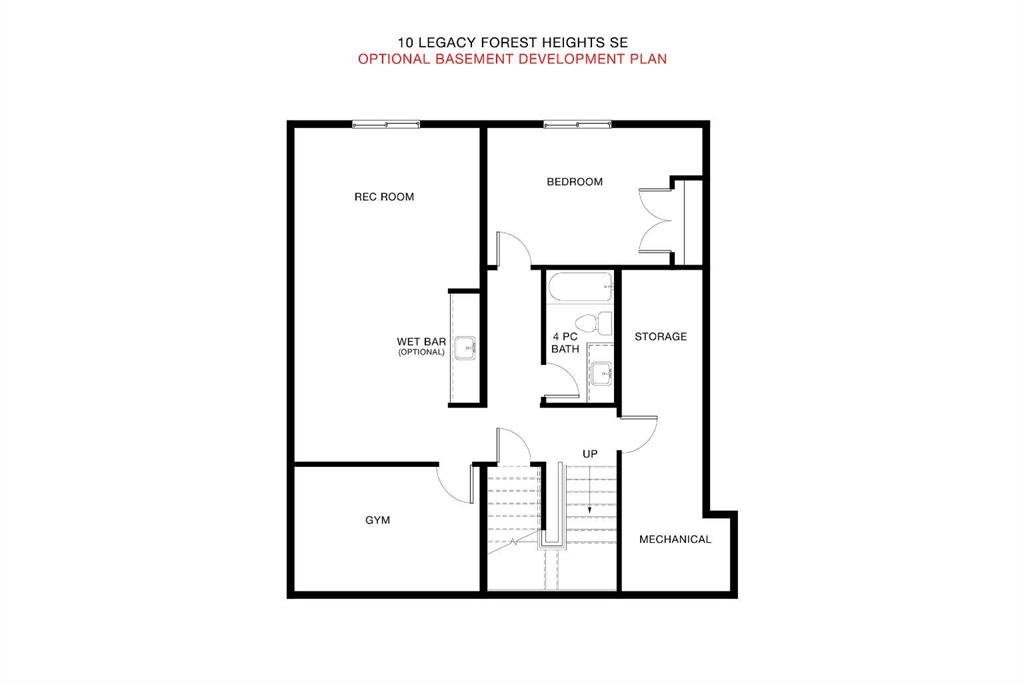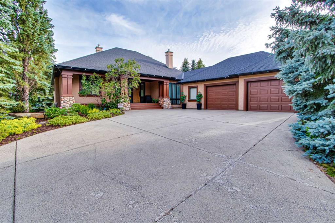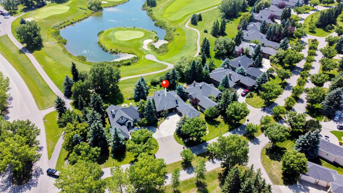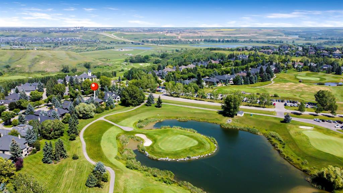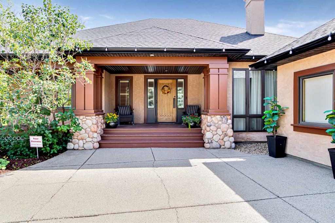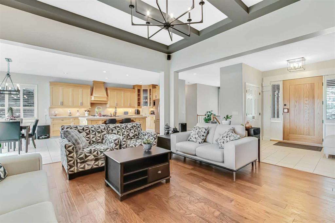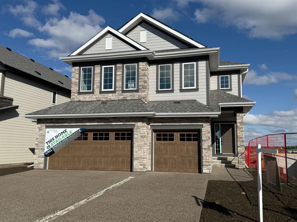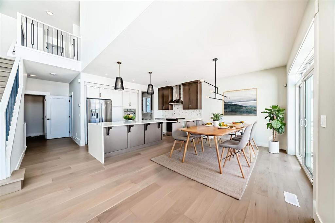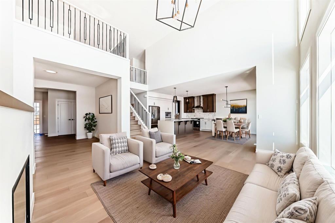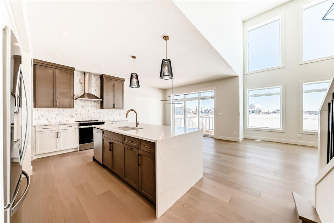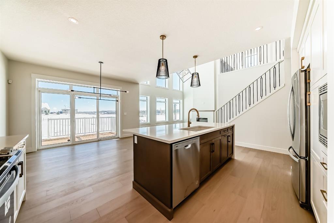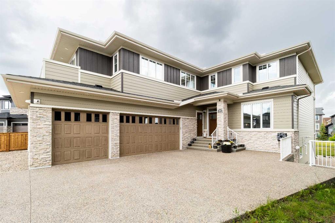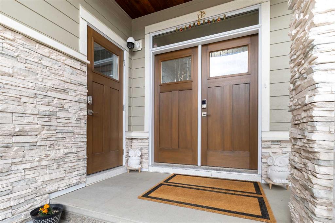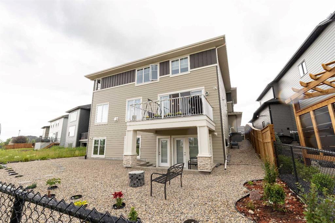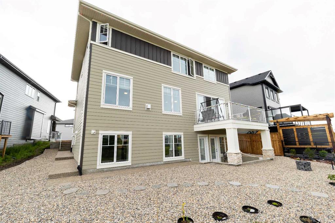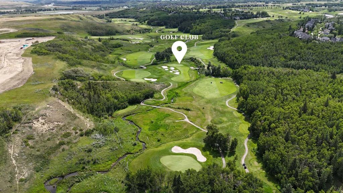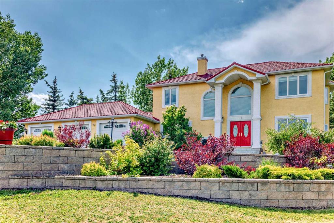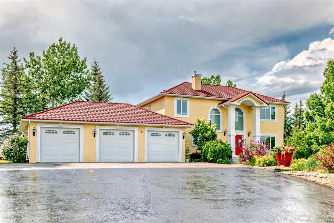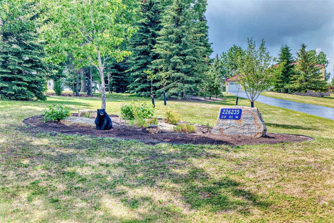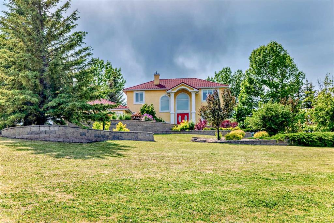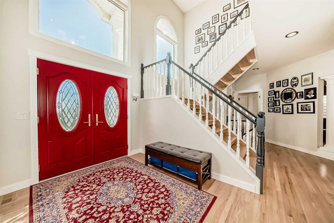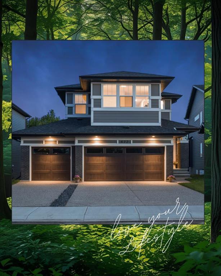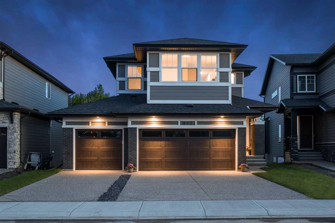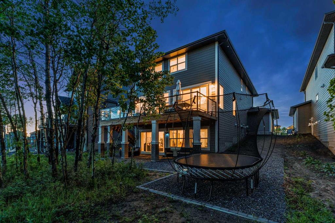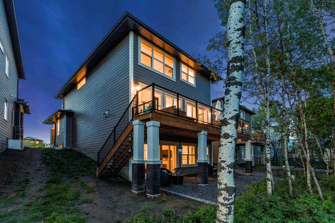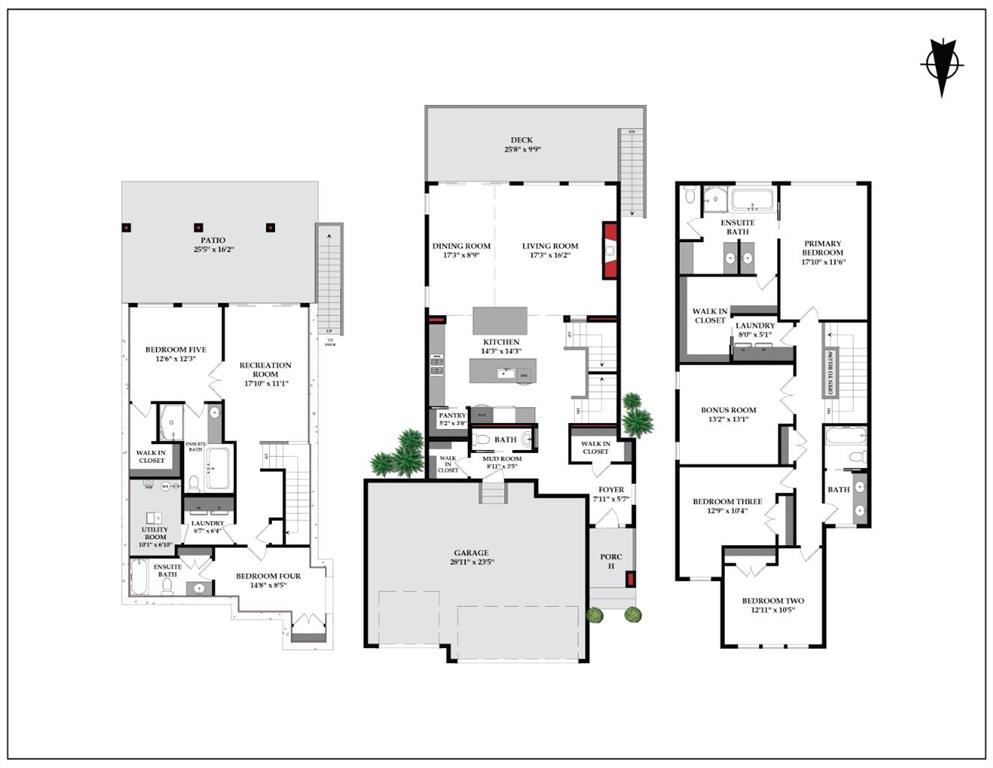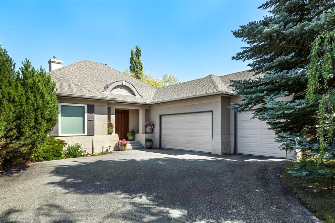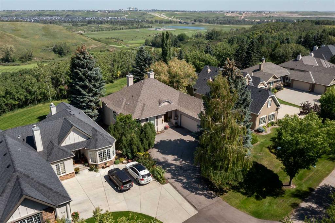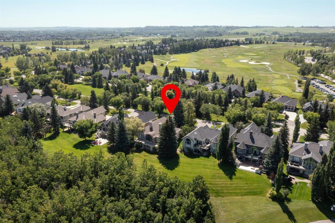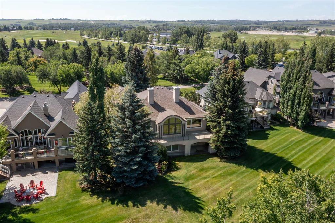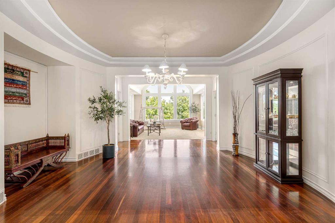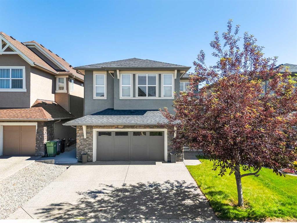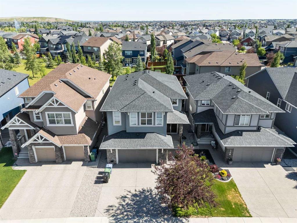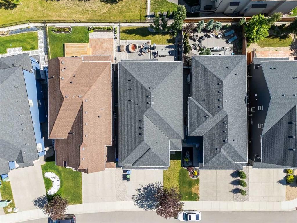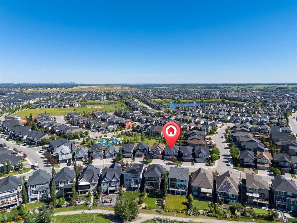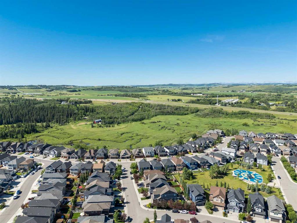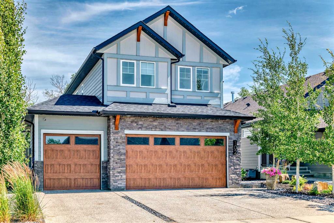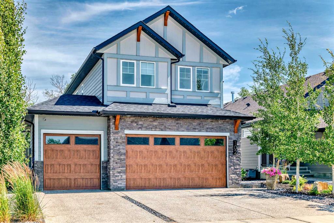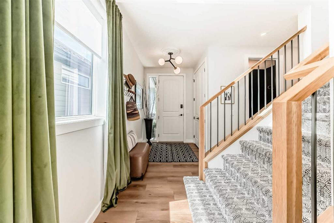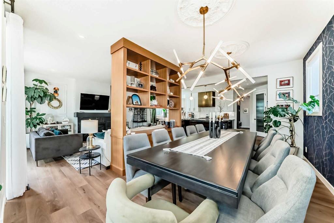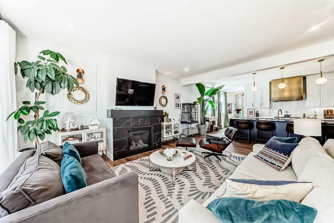$ 1,359,000
4
BEDROOMS
2 + 1
BATHROOMS
1,882
SQUARE FEET
2003
YEAR BUILT
Welcome to this beautifully updated walkout bungalow, ideally situated at the end of a quiet street in one of the most sought-after streets in Heritage Pointe. Backing onto a serene, south-facing green space and steps from peaceful walking paths, this home offers the perfect balance of refined indoor living and tranquil outdoor lifestyle. Inside, you’re greeted by a bright, open-concept layout with soaring ceilings and an abundance of natural light that fills the main floor. A fresh, neutral colour palette and thoughtful renovations throughout create a warm and inviting atmosphere. At the heart of the home is a stunning kitchen with modern farmhouse flair featuring floating wood shelves over custom tile, a built-in wall oven, gas cooktop, and a large granite island ideal for entertaining or everyday living. The walk-through pantry, finished with custom California Closets built-ins, leads to a spacious mudroom with granite counters, a laundry area with sink, and two storage closets, all conveniently located off the heated triple garage. The sunlit living and dining areas overlook the lush backyard, anchored by a stone-faced gas fireplace and full wall of custom built-ins that add comfort and style. The elegant primary suite is a private retreat with direct access to the upper balcony—perfect for your morning coffee or evening glass of wine. The spa-inspired ensuite features a large soaker tub, double vanities, and a generous walk-in closet. Completing the main floor is a bright front office with bay window, a versatile formal room ideal for a piano, library, or dining space, and a stylish 2-piece powder room. Downstairs, the fully developed walkout basement features in-floor heating and expansive south-facing windows that flood the space with light. This level offers a second fireplace, a full wet bar, a pool table area, and a spacious family room—perfect for entertaining or relaxing. You’ll also find three large bedrooms, including one with a walk-in closet, and a recently renovated modern full bathroom. Step outside to your beautifully landscaped backyard oasis, designed with a balance of grass, stonework, and garden beds. Enjoy a soak in the spa hot tub, host summer BBQs on the patio, or let your pets roam in the newly fenced dog run. Recent upgrades include a top-of-the-line ultra-quiet A/C unit, a fully renovated lower-level bathroom, and the addition of Gemstone lighting to enhance curb appeal and evening ambiance. As a resident of Heritage Pointe, you’ll enjoy exclusive access to the private lake and clubhouse, proximity to the renowned Heritage Pointe Golf Course, and an extensive network of scenic pathways. With convenient access to Calgary, Okotoks, several shopping centres, and just minutes from South Health Campus, this exceptional location offers the best of both peaceful living and city convenience.
| COMMUNITY | |
| PROPERTY TYPE | Detached |
| BUILDING TYPE | House |
| STYLE | Bungalow |
| YEAR BUILT | 2003 |
| SQUARE FOOTAGE | 1,882 |
| BEDROOMS | 4 |
| BATHROOMS | 3.00 |
| BASEMENT | Finished, Full, Walk-Out To Grade |
| AMENITIES | |
| APPLIANCES | Built-In Oven, Central Air Conditioner, Dishwasher, Dryer, Garage Control(s), Gas Cooktop, Microwave, Range Hood, Refrigerator, Washer, Window Coverings |
| COOLING | Central Air |
| FIREPLACE | Gas, Living Room, Mantle, Recreation Room, Tile |
| FLOORING | Carpet, Hardwood, Tile |
| HEATING | Forced Air, Natural Gas |
| LAUNDRY | Main Level, Sink |
| LOT FEATURES | Backs on to Park/Green Space, Garden, Landscaped, Private, Rectangular Lot, Treed |
| PARKING | Triple Garage Attached |
| RESTRICTIONS | None Known |
| ROOF | Asphalt Shingle |
| TITLE | Fee Simple |
| BROKER | RE/MAX Landan Real Estate |
| ROOMS | DIMENSIONS (m) | LEVEL |
|---|---|---|
| Bedroom | 15`3" x 13`6" | Lower |
| Bedroom | 11`7" x 11`4" | Lower |
| Bedroom | 15`2" x 11`4" | Lower |
| Game Room | 30`6" x 28`3" | Lower |
| 3pc Bathroom | Lower | |
| 2pc Bathroom | Main | |
| 5pc Ensuite bath | Main | |
| Living Room | 21`4" x 18`3" | Main |
| Dining Room | 15`0" x 11`10" | Main |
| Kitchen | 17`10" x 14`0" | Main |
| Breakfast Nook | 14`0" x 7`0" | Main |
| Den | 11`11" x 11`9" | Main |
| Laundry | 16`8" x 8`2" | Main |
| Bedroom - Primary | 21`9" x 12`0" | Main |

