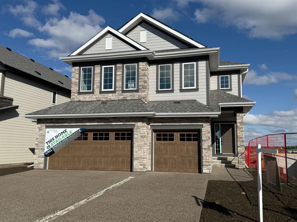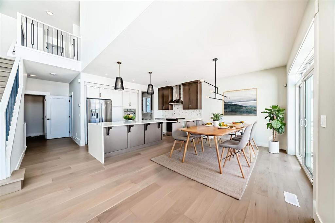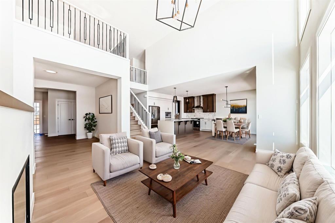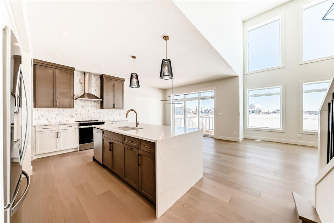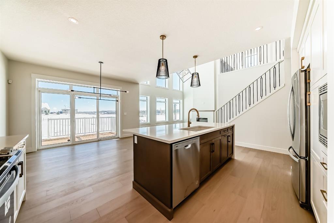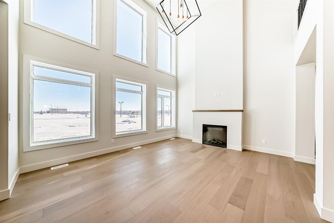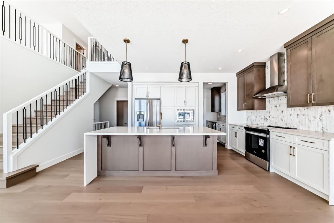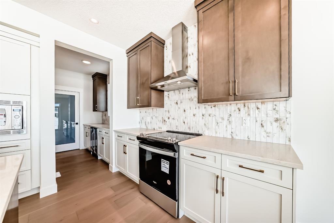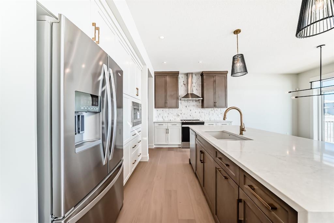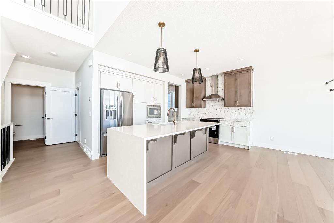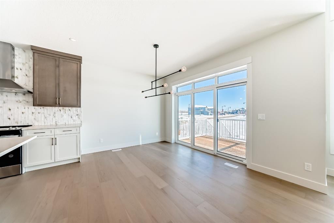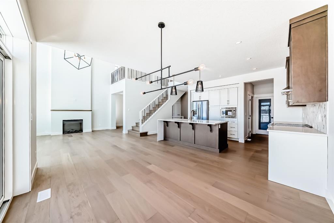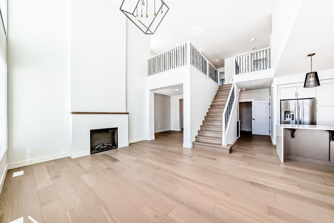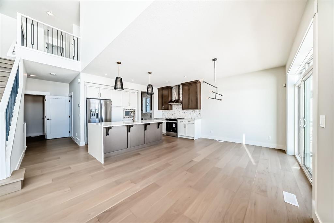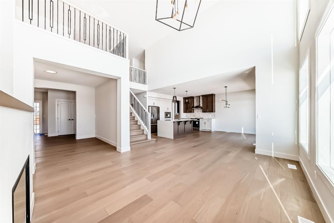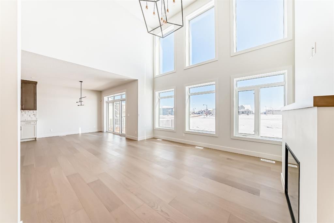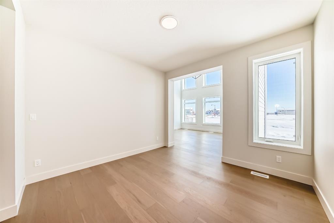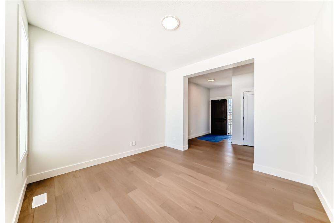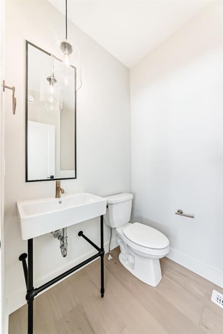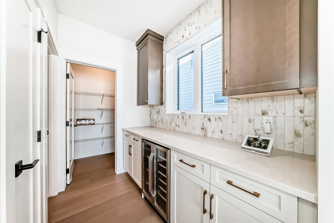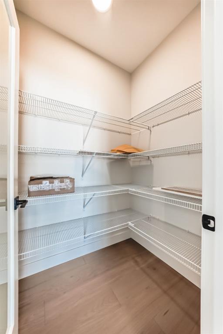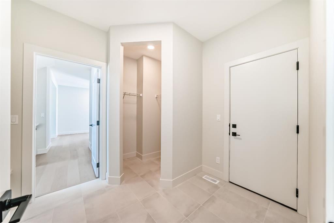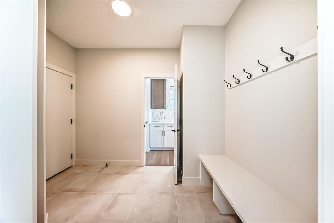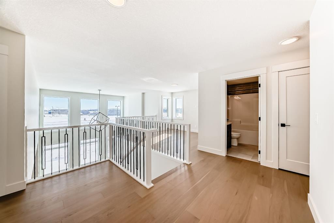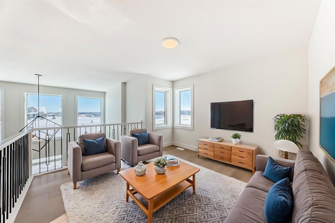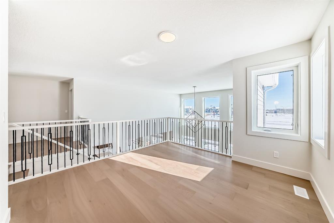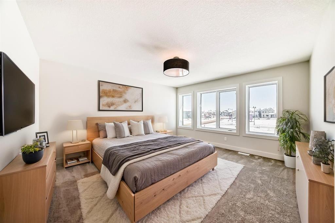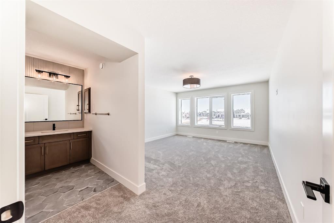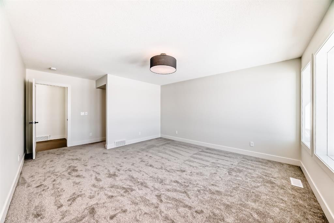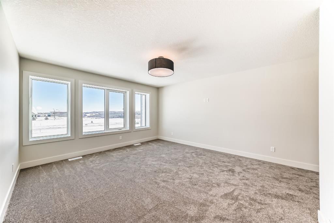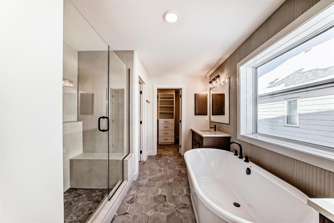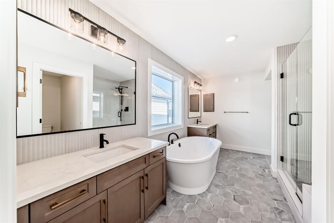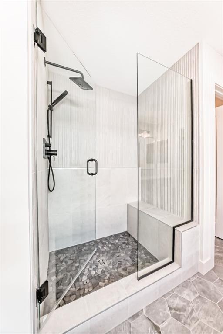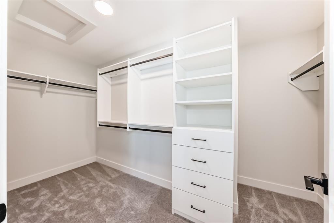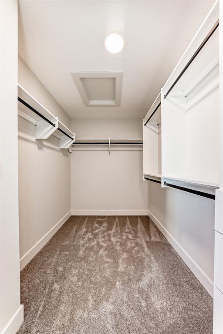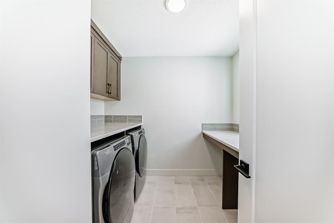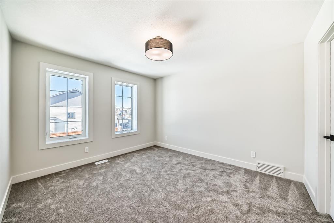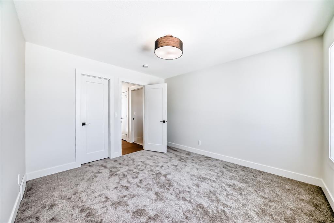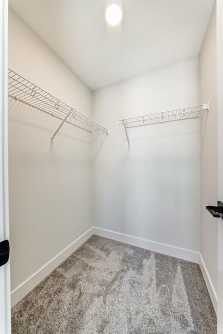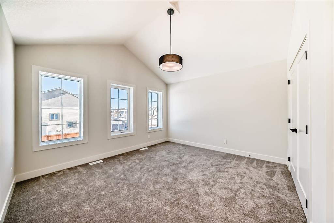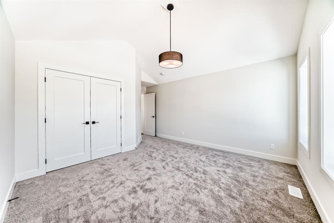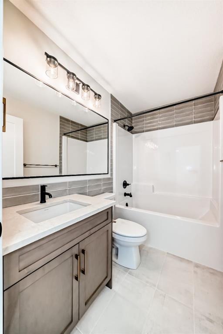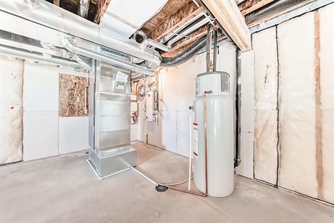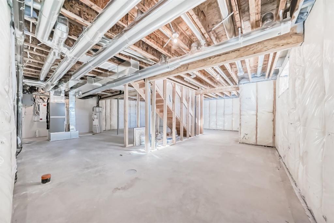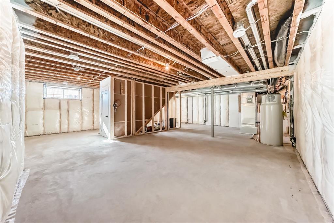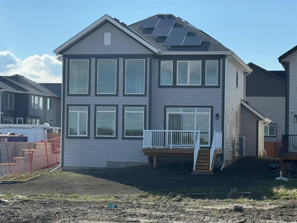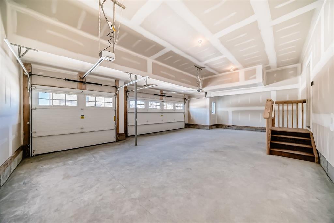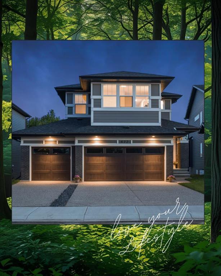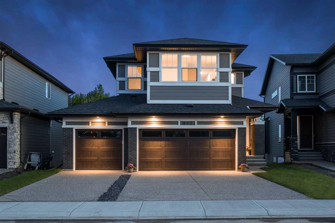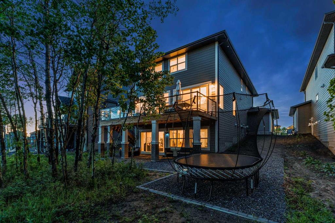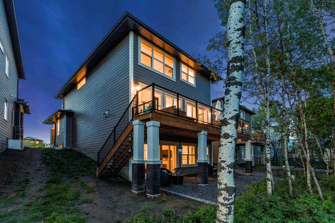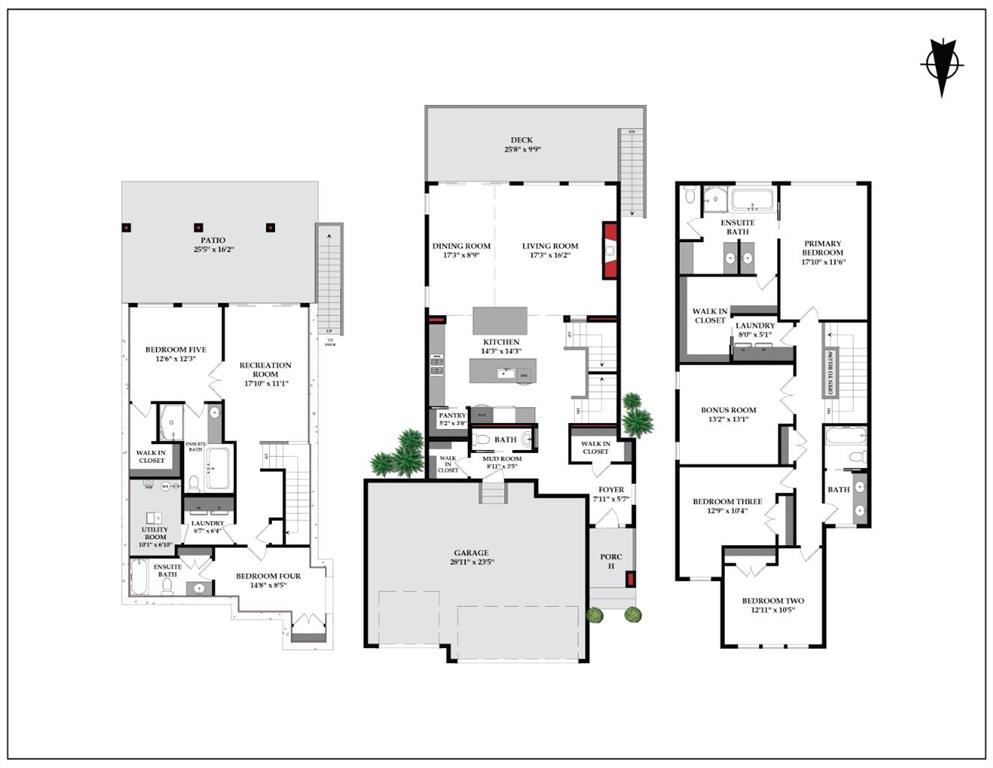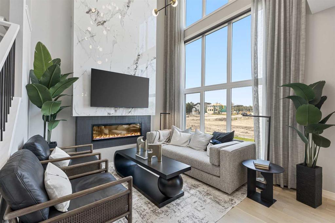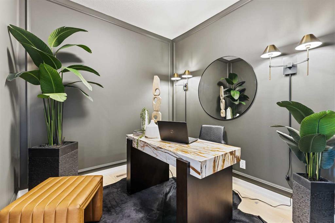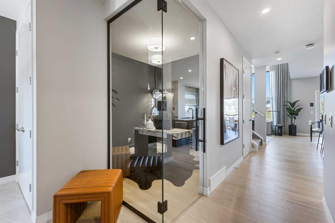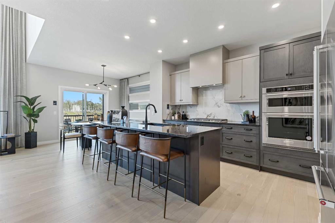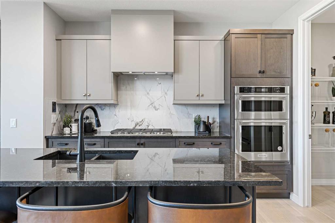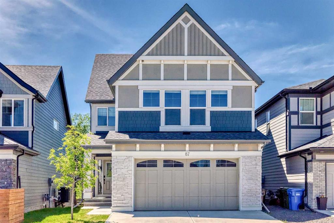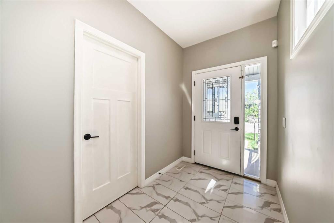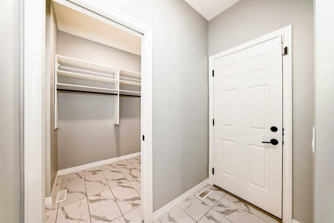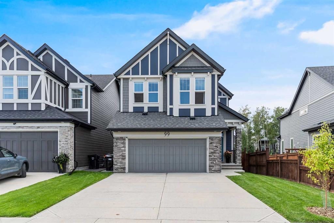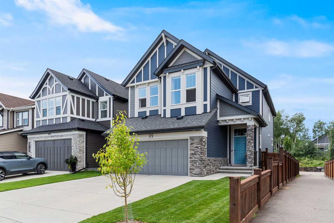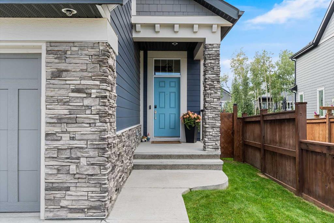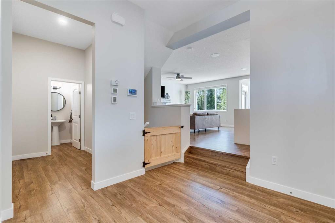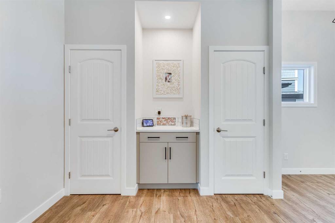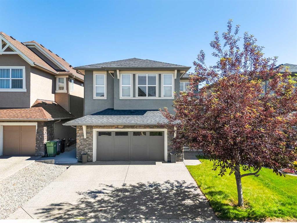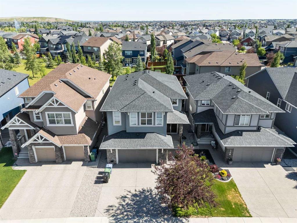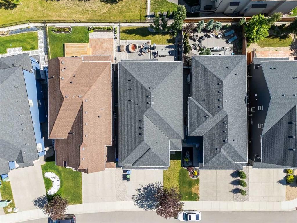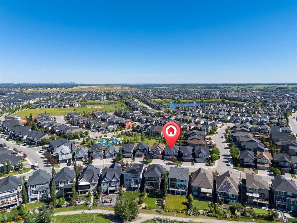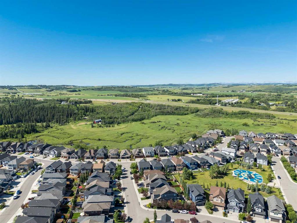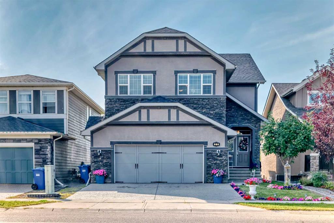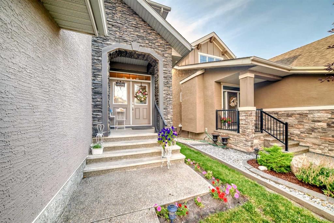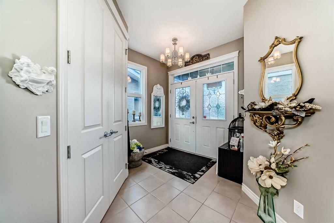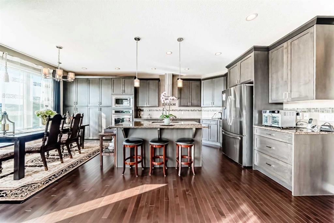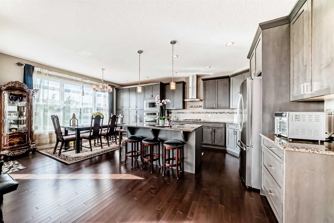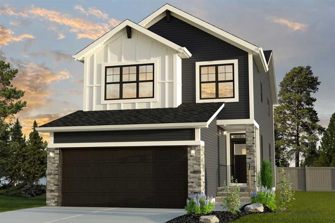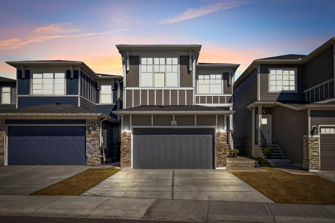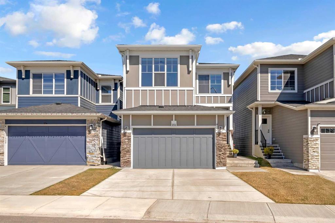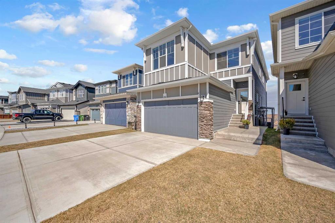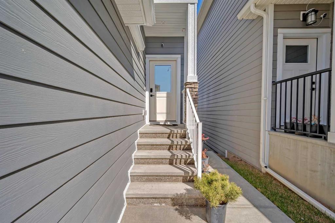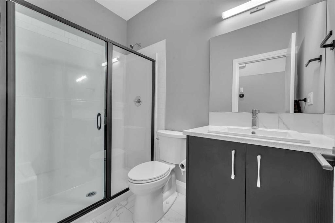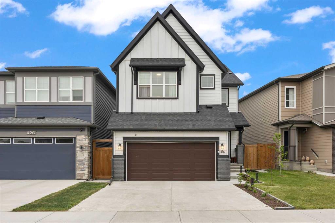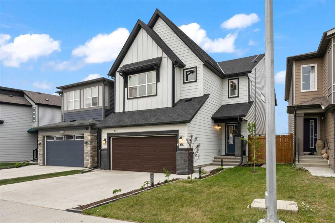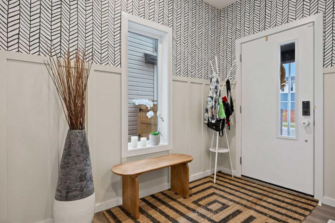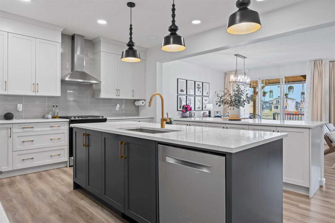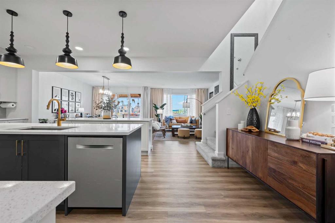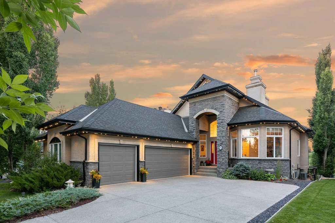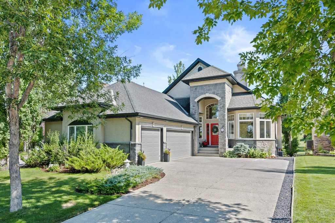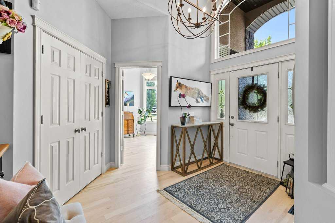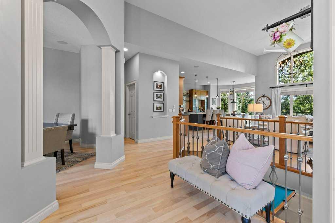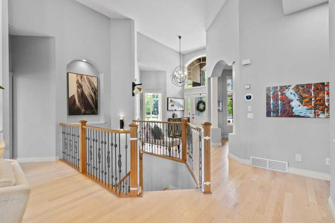80 Legacy Woods Crescent SE
Calgary T2X 2G5
MLS® Number: A2239141
$ 1,125,000
3
BEDROOMS
2 + 1
BATHROOMS
2,743
SQUARE FEET
2024
YEAR BUILT
Introducing ECO-PATH by Morrison Homes, your trusted custom home builder is at the forefront of eco-friendly NET ZERO home construction. This ESTATE home is built with high performance insulation, energy efficient windows and advanced HVAC systems to minimize energy consumption. Solar panels and Energy Star appliances further reduce the carbon footprint, while low flow fixtures conserve water. Morrison Homes also prioritizes the use of sustainable, non-toxic building materials, such as recycled wood and low VOC paints, ensuring a healthier indoor environment. Incorporating Smart Home Technology, this home optimizes energy use, providing both comfort and environmental stewardship. * Efficient Electric Heat Pump for Heating & Cooling * 36 Solar Panels to Generate Electricity * R60 Attic Insulation to Reduce Energy Loss * Air Barrier to Improve Homes Energy Retention * Triple Pane Argon Filled Windows with Sunstop Coating * 80 Gallon Heat Pump Hot Water Tank * Heat Recovery Ventilator to Minimize Heat Loss * XPS Rigid Insulation Beneath Basement Foundation * Enjoy the award winning Ellsworth model featuring over 2700 square feet of perfectly planned living space. Enter the home to a sun filled, main floor den which is open to a gorgeous living space with floor to ceiling windows and a soaring 18' open to above. More natural light to be enjoyed with 3 panel sliding door to the South backyard and deck. The kitchen is a warm and inviting space with crafted cabinets, waterfall stone counter on the island and rich Champagne Bronze hardware. Flow through to the servery/beverage centre to the spacious pantry. The large mudroom with closet is a space where everyone can easily walk in from the Triple attached garage. Upstairs features beautiful open loft to soak up all the natural sunlight, a large laundry room with storage cabinets and 2 folding counters, 2 great sized bedrooms...one with a vaulted ceiling and one with a walk in closet. The primary bedroom is perfectly sized and comes fitted with a custom tiled shower, stand alone tub, 2 separate vanities and a sizeable walk in closet. The basement is a blank slate for future development. Live in and create your Legacy! Built on a premium lot, walk to the Pine Creek Ridge, minutes away from shopping, schools, parks and playgrounds - this community has it all.
| COMMUNITY | Legacy |
| PROPERTY TYPE | Detached |
| BUILDING TYPE | House |
| STYLE | 2 Storey |
| YEAR BUILT | 2024 |
| SQUARE FOOTAGE | 2,743 |
| BEDROOMS | 3 |
| BATHROOMS | 3.00 |
| BASEMENT | Full, Unfinished |
| AMENITIES | |
| APPLIANCES | Bar Fridge, Dishwasher, Dryer, Electric Range, ENERGY STAR Qualified Appliances, Garage Control(s), Microwave, Range Hood, Refrigerator, Washer |
| COOLING | Central Air |
| FIREPLACE | Electric |
| FLOORING | Carpet, Ceramic Tile, Hardwood |
| HEATING | Electric, Heat Pump, Solar |
| LAUNDRY | Upper Level |
| LOT FEATURES | Back Yard |
| PARKING | Triple Garage Attached |
| RESTRICTIONS | None Known |
| ROOF | Asphalt Shingle |
| TITLE | Fee Simple |
| BROKER | Ally Realty |
| ROOMS | DIMENSIONS (m) | LEVEL |
|---|---|---|
| Entrance | 12`0" x 8`6" | Main |
| Den | 11`0" x 11`8" | Main |
| Mud Room | 10`5" x 9`2" | Main |
| Pantry | 4`4" x 5`4" | Main |
| Pantry | 5`3" x 8`0" | Main |
| Kitchen | 14`1" x 12`3" | Main |
| Dining Room | 11`4" x 14`0" | Main |
| Living Room | 16`4" x 13`6" | Main |
| 2pc Bathroom | Main | |
| 4pc Bathroom | Upper | |
| 5pc Ensuite bath | Upper | |
| Loft | 11`10" x 11`10" | Upper |
| Laundry | 8`7" x 8`2" | Upper |
| Bedroom - Primary | 13`8" x 14`9" | Upper |
| Walk-In Closet | 13`6" x 6`5" | Upper |
| Bedroom | 13`3" x 14`7" | Upper |
| Bedroom | 12`3" x 10`11" | Upper |
| Walk-In Closet | 4`11" x 5`0" | Upper |

