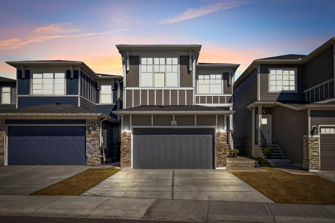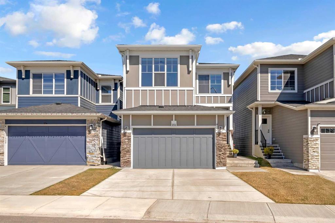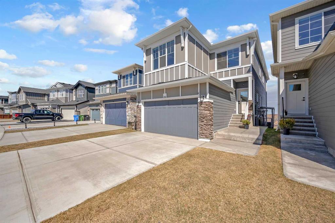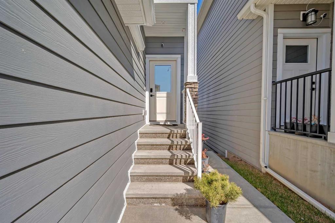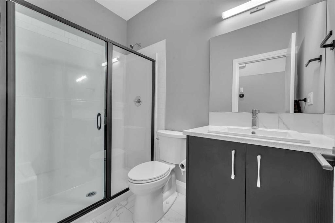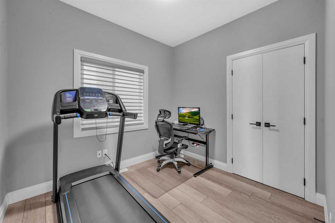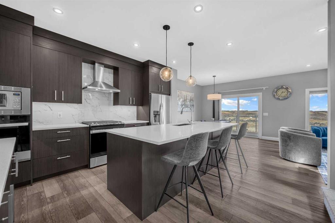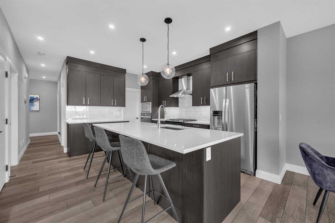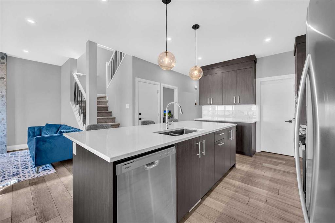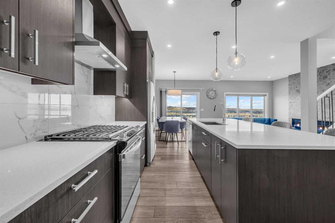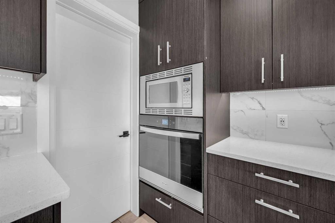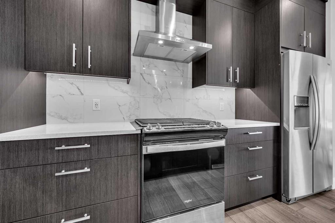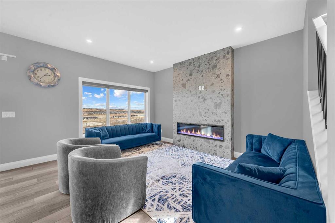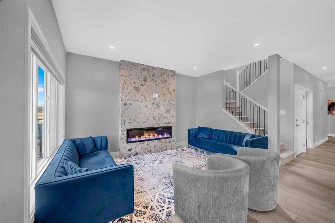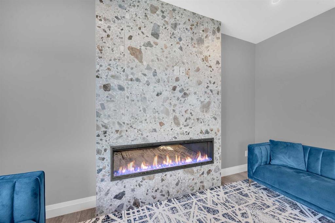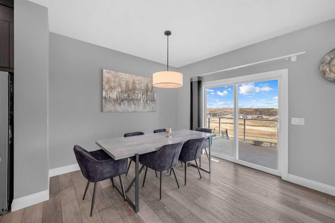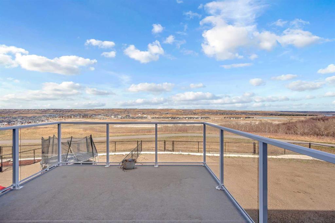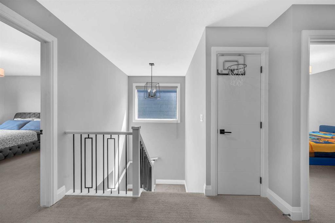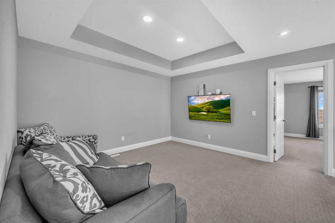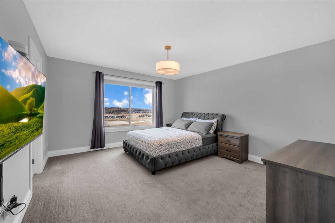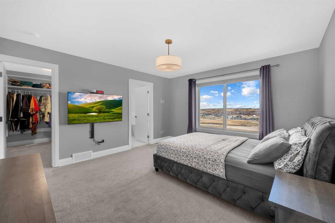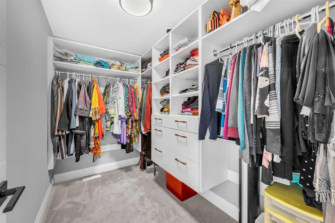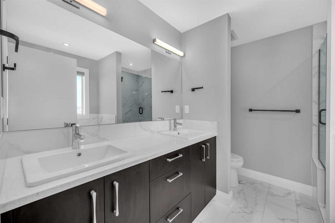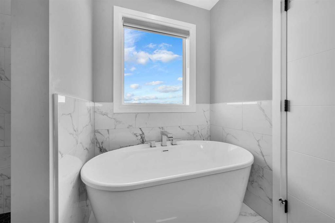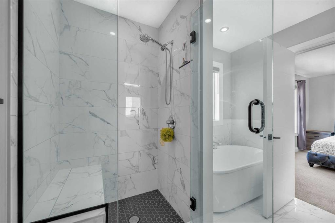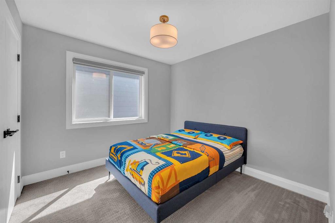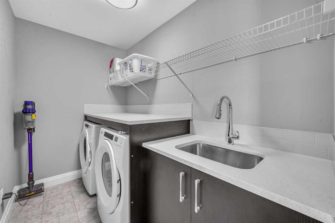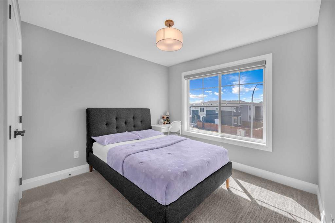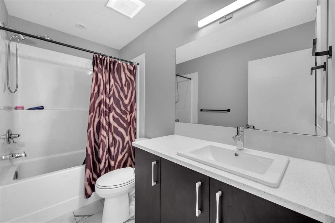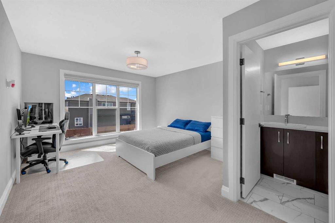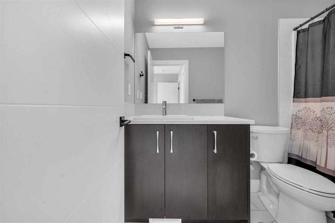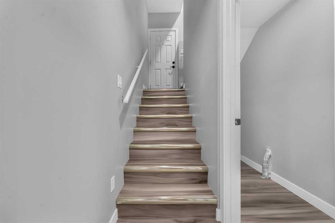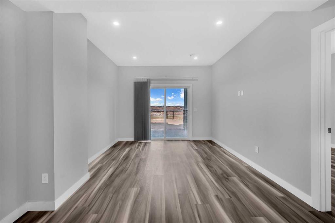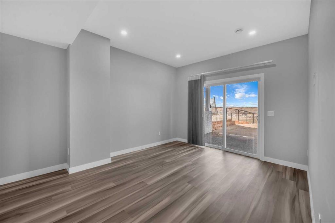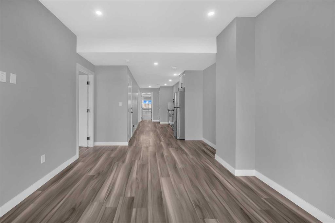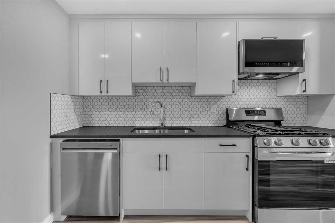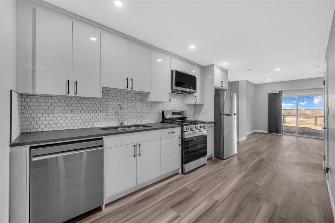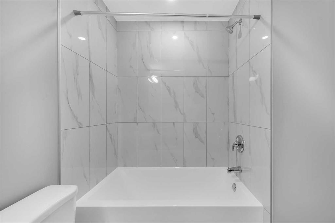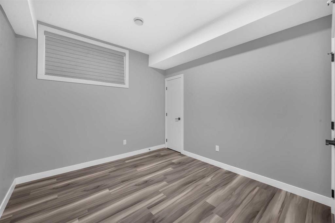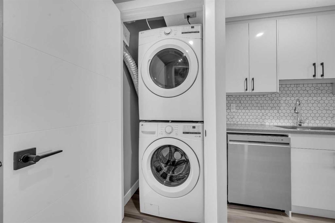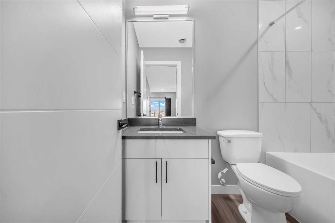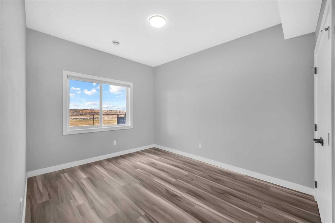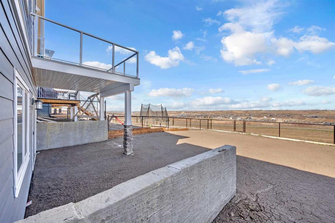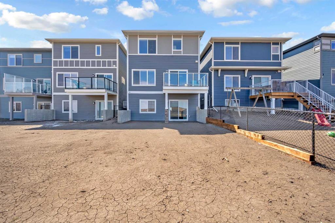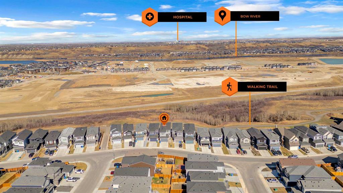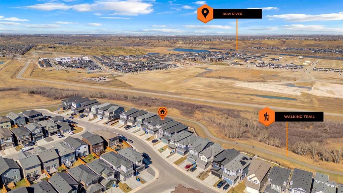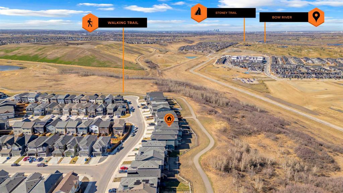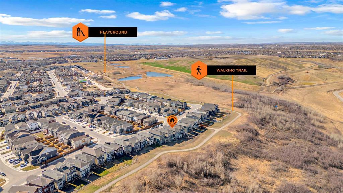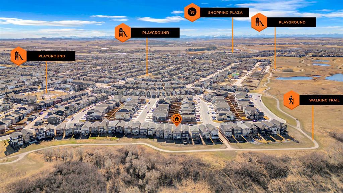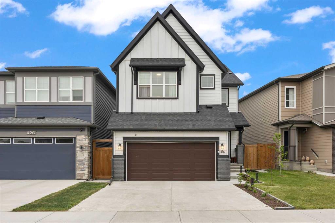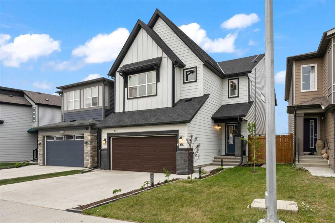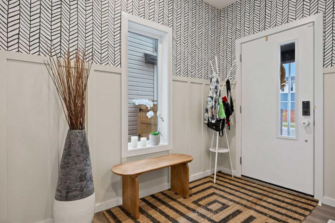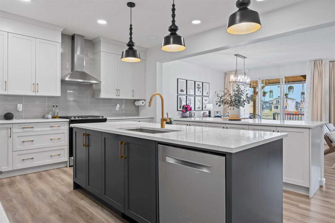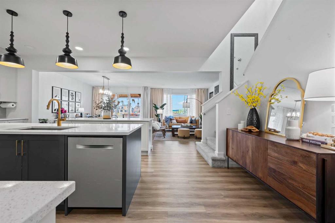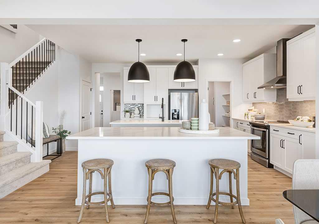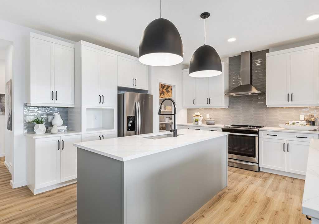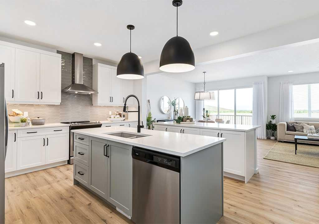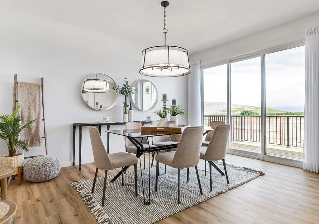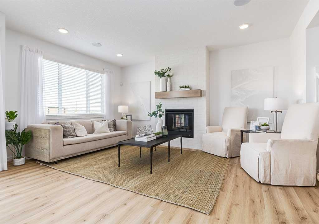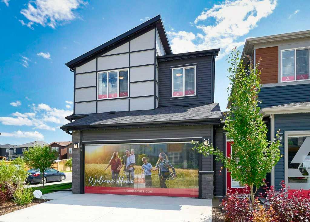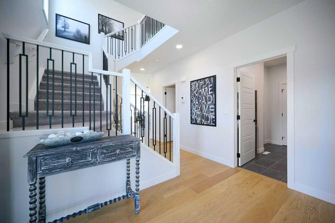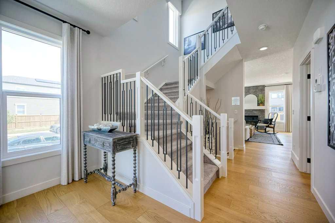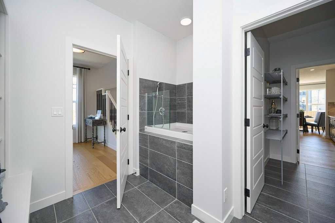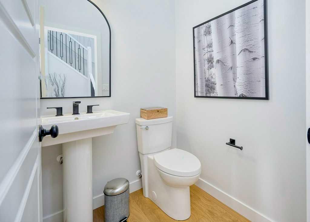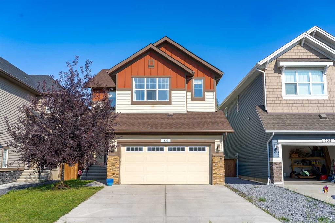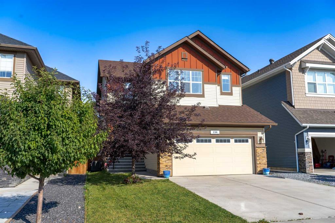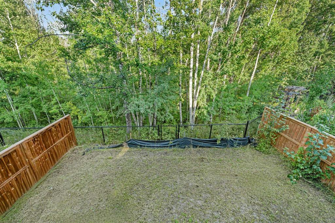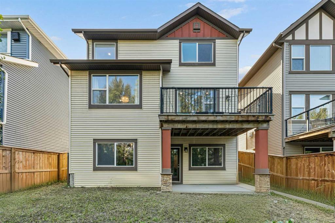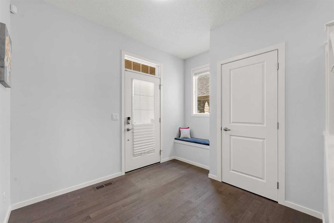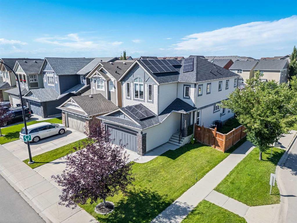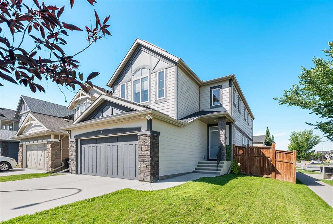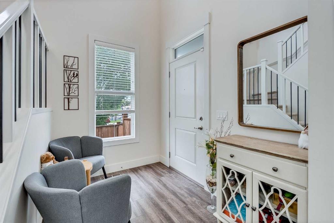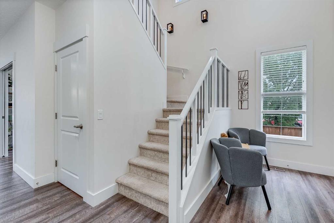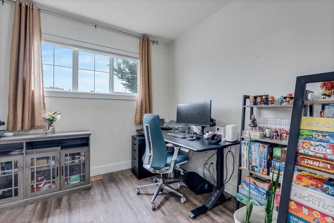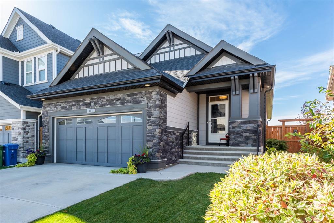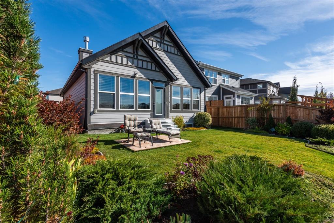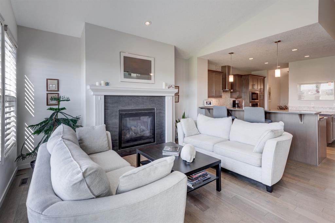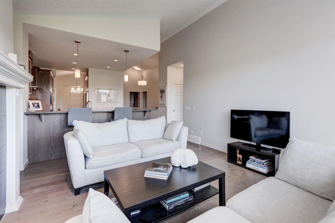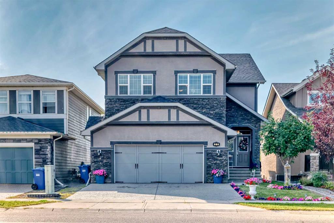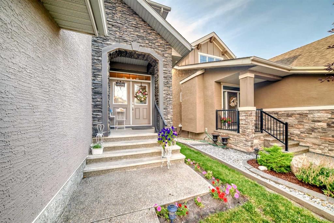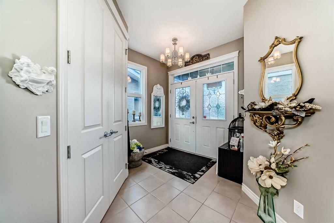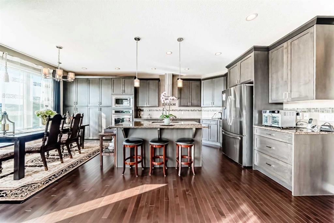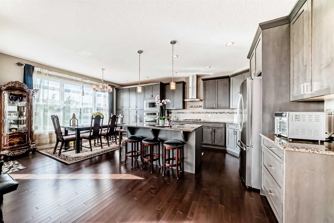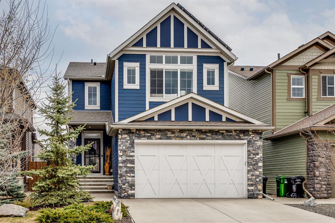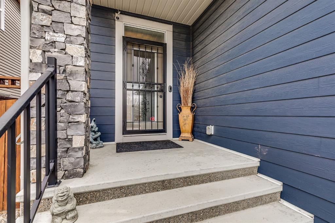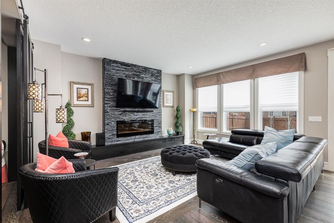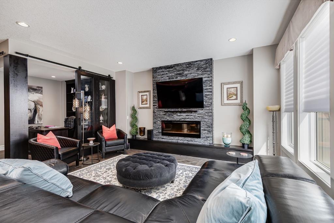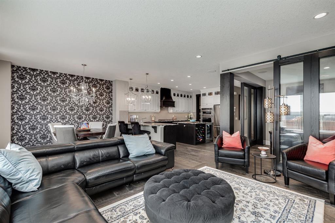252 Walcrest View SE
Calgary T2X 4M1
MLS® Number: A2250760
$ 969,888
7
BEDROOMS
5 + 0
BATHROOMS
2,341
SQUARE FEET
2023
YEAR BUILT
Welcome to 252 Walcrest View SE—a stunning, thoughtfully designed home offering beautifully appointed living space above grade, complemented by a fully developed legal walkout basement suite. With 7 bedrooms and 5 bathrooms, this residence offers unmatched versatility for families, multi-generational living, or rental income. Step into the main floor’s open-concept layout, where a spacious living room centers around a cozy fireplace. The bright dining area boasts expansive views, perfect for memorable family dinners or entertaining guests. The kitchen is a modern chef’s dream with quartz countertops, gas stove, stainless steel appliances, and an abundance of cabinetry. A well-placed bedroom and full 3-piece bath on this level make an excellent guest room or private office. Upstairs, a bright central staircase leads to a generous bonus room—ideal for movie nights and everyday lounging. This floor hosts 4 bedrooms, including two primary suites: one features large windows with scenic views, a spa-like 5-piece ensuite, and a custom walk-in closet with organizers. The second primary offers similar comfort with a 4-piece ensuite and bright natural light. Two more bedrooms, a full bathroom, and convenient upstairs laundry round out this level. Downstairs, the fully developed walkout basement is a registered legal secondary suite, featuring its own private entrance, two bedrooms, a spacious living area, and a fully equipped modern kitchen with brand-new appliances—perfect for guests or rental income. Located in the vibrant community of Walden, this home offers access to tranquil parks, scenic trails, and a naturalized wetland with a clear-water pond. With over 65 shops and services at the Gates of Walden and proximity to schools such as Dr. Freda Miller School, Midsun Junior High, and Dr. E.P. Scarlett High, everything you need is within reach. Easy access to Macleod Trail and Calgary Transit completes the picture. Whether you're looking for space, style, or smart investment potential—252 Walcrest View SE delivers it all.
| COMMUNITY | Walden |
| PROPERTY TYPE | Detached |
| BUILDING TYPE | House |
| STYLE | 2 Storey |
| YEAR BUILT | 2023 |
| SQUARE FOOTAGE | 2,341 |
| BEDROOMS | 7 |
| BATHROOMS | 5.00 |
| BASEMENT | Separate/Exterior Entry, Finished, Full, Suite, Walk-Out To Grade |
| AMENITIES | |
| APPLIANCES | Central Air Conditioner, Dryer, Gas Range, Microwave, Range Hood, Refrigerator, See Remarks, Washer, Window Coverings |
| COOLING | Central Air |
| FIREPLACE | Gas |
| FLOORING | Carpet, Tile, Vinyl Plank |
| HEATING | Forced Air, Natural Gas |
| LAUNDRY | Multiple Locations |
| LOT FEATURES | Back Yard, Backs on to Park/Green Space, City Lot, No Neighbours Behind, Views |
| PARKING | Double Garage Attached |
| RESTRICTIONS | Call Lister, None Known |
| ROOF | Asphalt Shingle |
| TITLE | Fee Simple |
| BROKER | eXp Realty |
| ROOMS | DIMENSIONS (m) | LEVEL |
|---|---|---|
| 4pc Bathroom | 8`0" x 4`11" | Basement |
| Bedroom | 13`1" x 10`1" | Basement |
| Bedroom | 9`10" x 14`5" | Basement |
| Kitchen | 8`2" x 19`3" | Basement |
| Living Room | 13`3" x 14`4" | Basement |
| Furnace/Utility Room | 13`1" x 6`5" | Basement |
| 3pc Bathroom | 4`11" x 8`0" | Main |
| Bedroom | 8`7" x 9`4" | Main |
| Dining Room | 10`1" x 11`1" | Main |
| Kitchen | 13`6" x 14`11" | Main |
| Living Room | 12`10" x 14`3" | Main |
| 4pc Bathroom | 9`2" x 4`11" | Upper |
| 4pc Ensuite bath | 4`11" x 9`0" | Upper |
| 5pc Ensuite bath | 9`4" x 8`0" | Upper |
| Bedroom | 9`11" x 9`11" | Upper |
| Bedroom | 9`11" x 12`3" | Upper |
| Bedroom | 12`7" x 15`6" | Upper |
| Family Room | 13`10" x 12`11" | Upper |
| Laundry | 9`3" x 5`3" | Upper |
| Bedroom - Primary | 13`2" x 14`5" | Upper |
| Walk-In Closet | 3`10" x 5`7" | Upper |
| Walk-In Closet | Upper |

