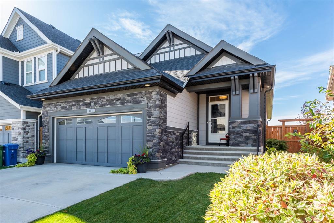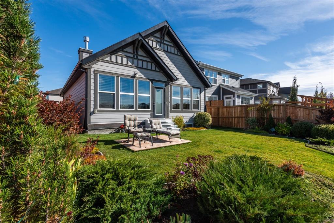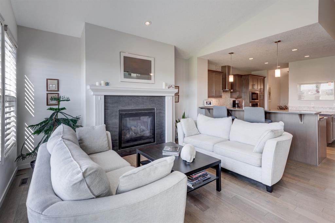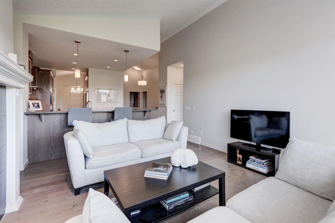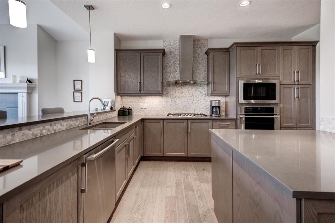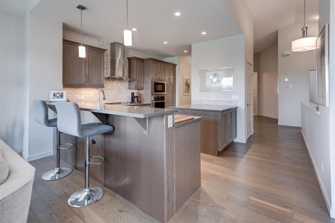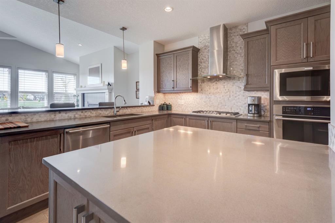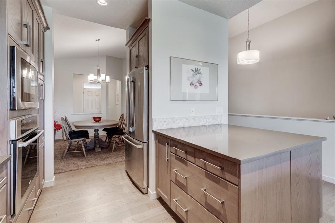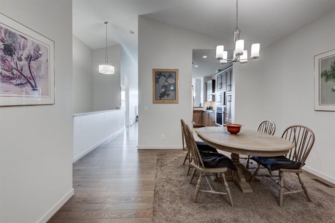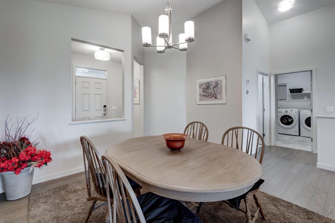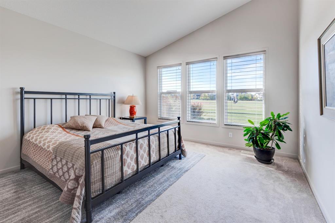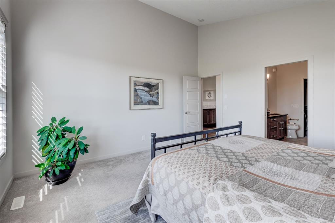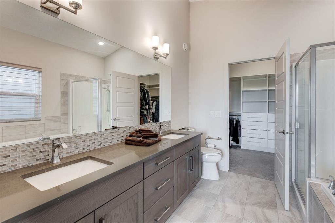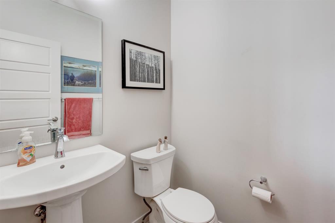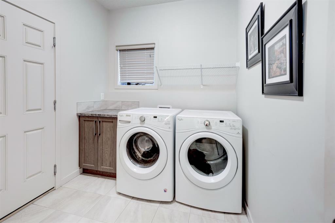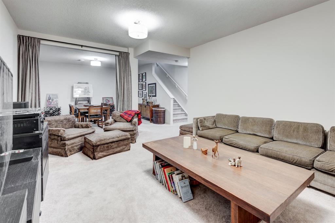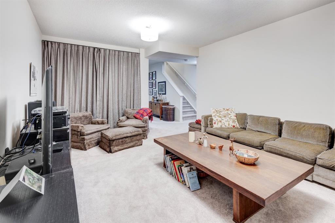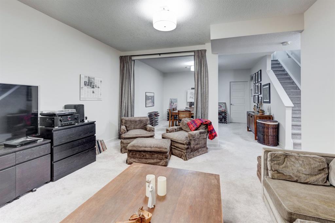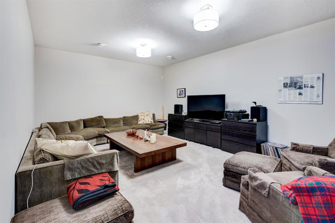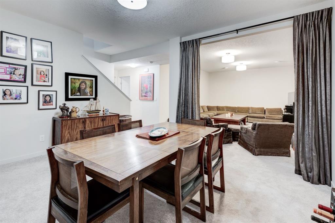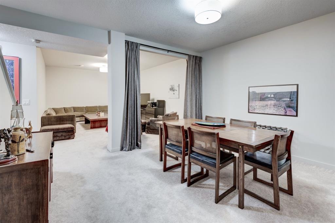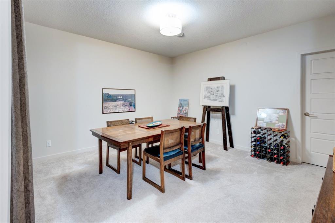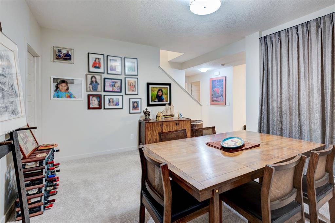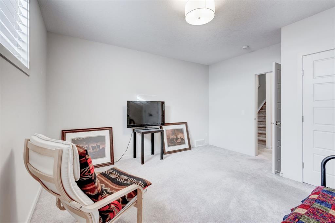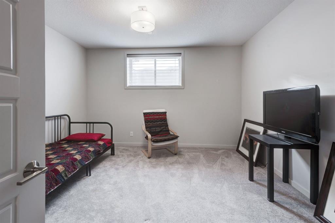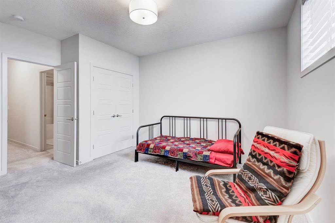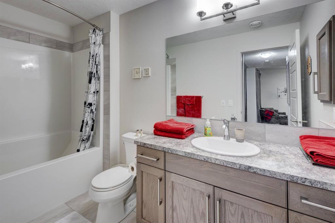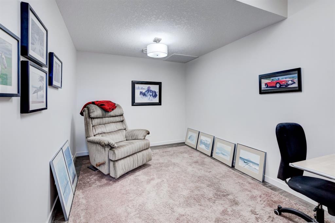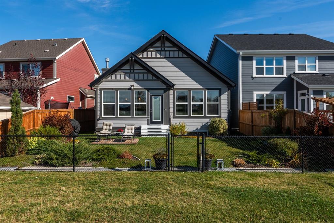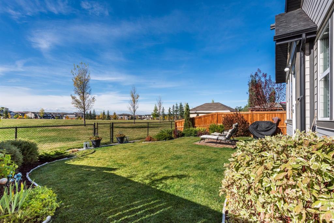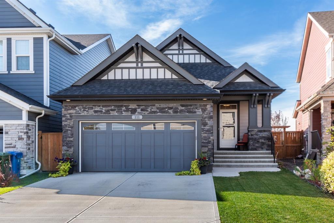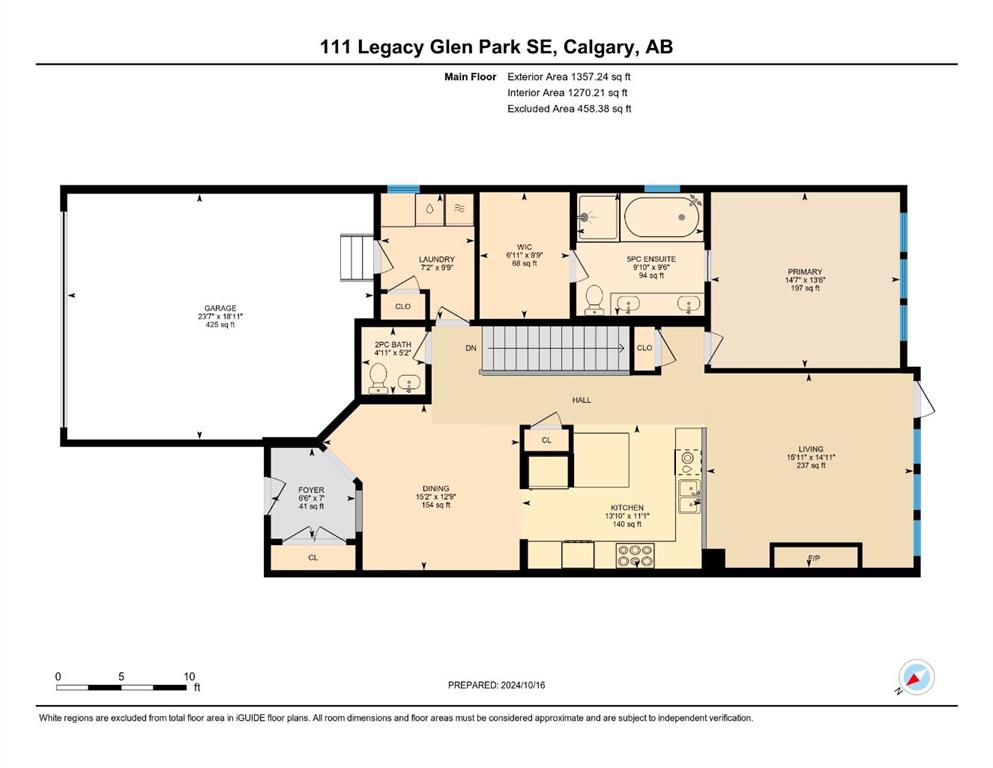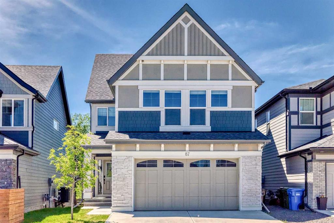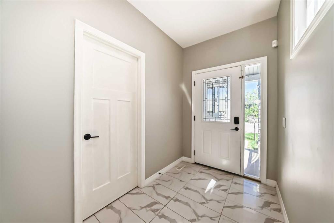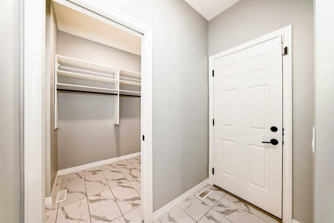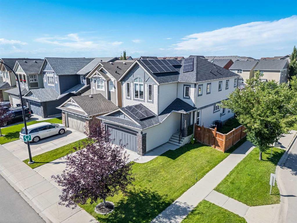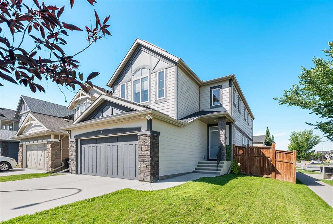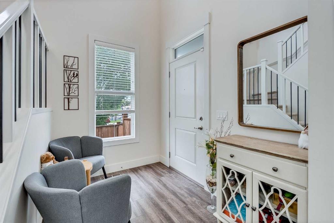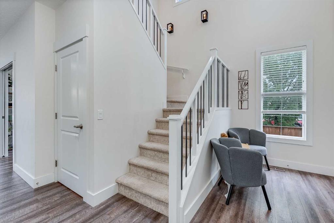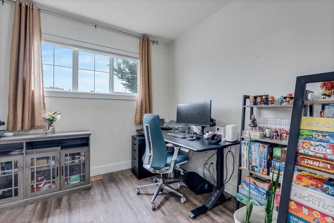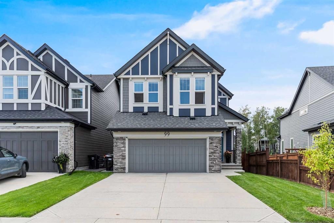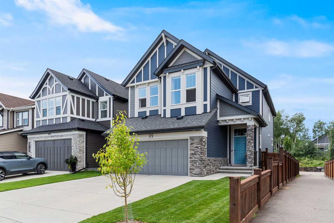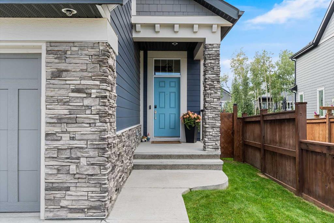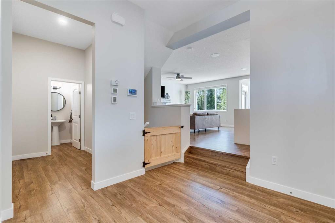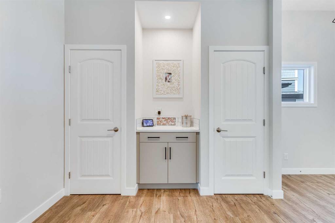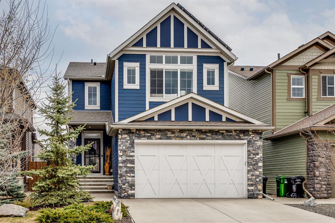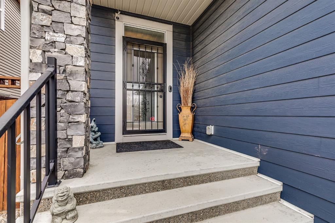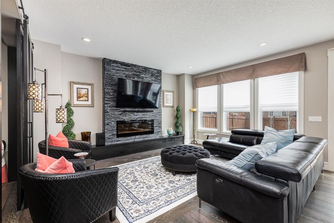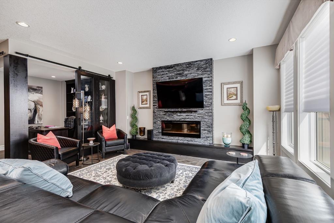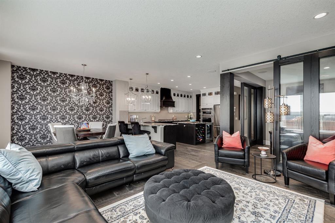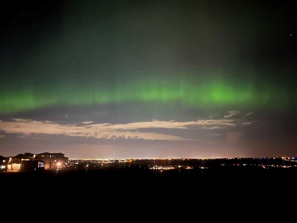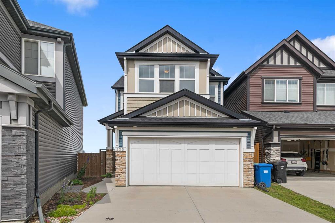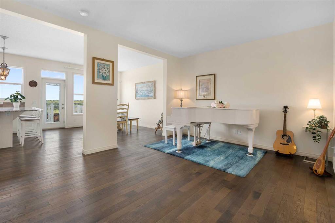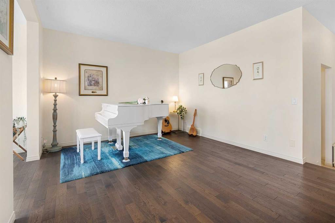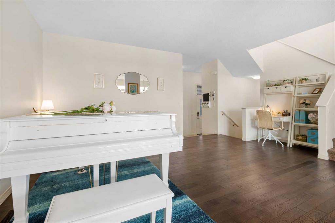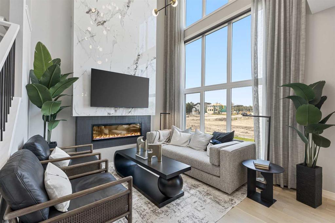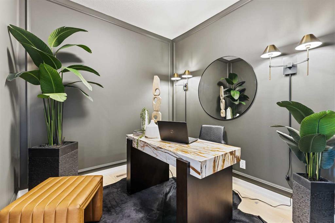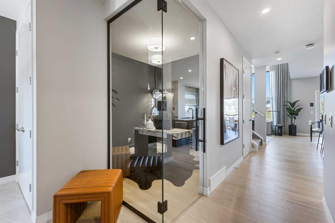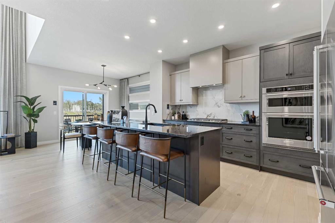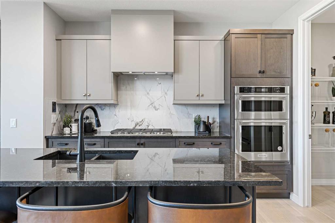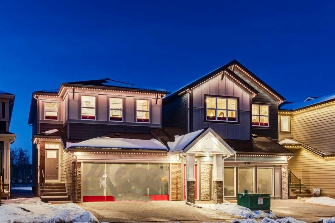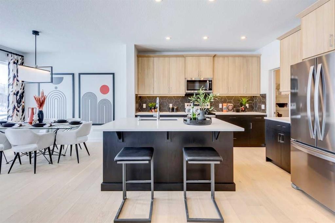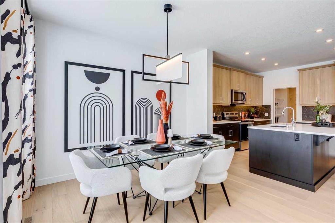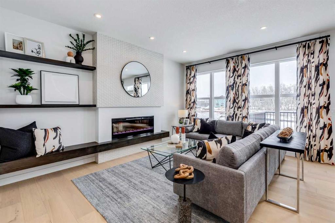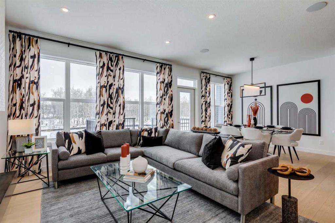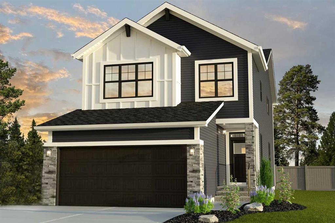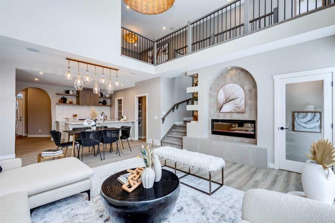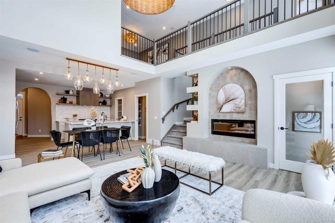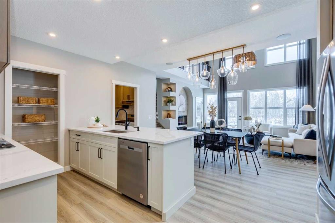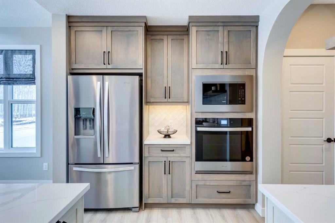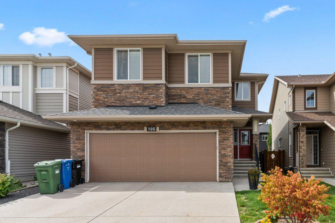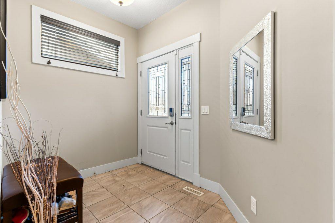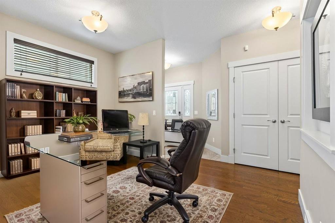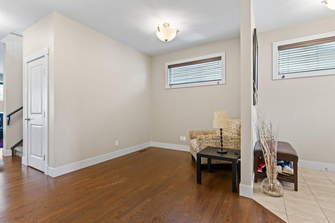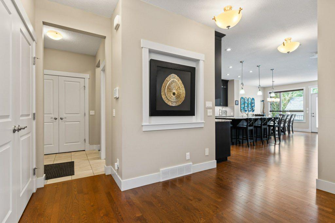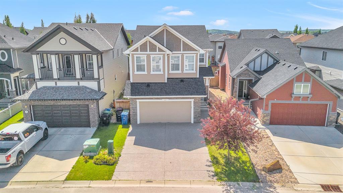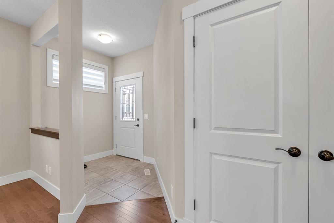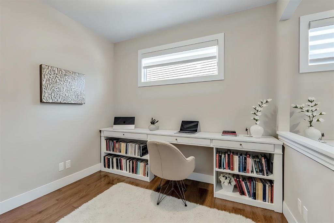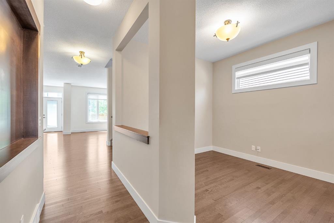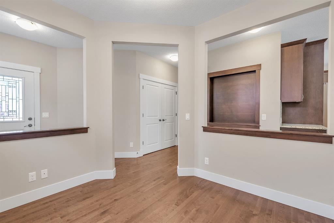111 Legacy Glen Park SE
Calgary T2X 3Y6
MLS® Number: A2224814
$ 875,000
2
BEDROOMS
2 + 1
BATHROOMS
1,357
SQUARE FEET
2017
YEAR BUILT
Welcome to this rare to find bungalow in legacy, backing onto a peaceful green space! Boasting over 2600sqft of fully finished living space across both levels, this upgraded 2 bedroom, 3 bathroom home is tucked away on a quiet cul-de-sac with a front attached double garage. Step inside to bright airy living spaces enhanced by soaring vaulted ceilings, gorgeous hardwood floors and large south facing windows that flood the home with natural light creating an inviting atmosphere throughout. The spacious kitchen is a chef dream, featuring ample cabinetry, a wall pantry, deep pot drawers and a premium Electrolux appliance package including a built-in wall oven, microwave and gas cooktop. A stunning tile backsplash pairs beautifully with sleek quartz countertops making this kitchen as functional as it is stylish, perfect for both everyday dinning and hosting dinner parties. The enormous Master Suite also showcases vaulted ceilings, large south facing windows overlooking the backyard, a luxurious 5pc en-suite, dual quartz vanity, soaker tub and a walk in closet with built in’s. Rounding off this level is the spacious foyer for welcoming guests, dinning room, living room with an oversized gas fireplace, a half bath and main floor laundry. The fully finished lower level has 9ft ceilings and offers even more living space with the addition of a massive 440sqft recreation room to design as you see fit. Down here You will find the secondary bedroom (it is also a very good size) a 4pc bathroom with quartz countertops and a flex room (would make a great office or work out space) There is a ton of storage spaces throughout, including extra closets on main as well as a huge storage/laundry room. Another highlight of the home is the green space it backs onto, whether you are inside or out, this peaceful backdrop adds to the charm and appeal of the property. This home also boasts hassle free low maintenance landscaping! Overall you will find a perfect blend of comfort and modern living! The location gives easy access to many close by amenities, shops of Legacy, schools, parks, playgrounds and more!
| COMMUNITY | Legacy |
| PROPERTY TYPE | Detached |
| BUILDING TYPE | House |
| STYLE | Bungalow |
| YEAR BUILT | 2017 |
| SQUARE FOOTAGE | 1,357 |
| BEDROOMS | 2 |
| BATHROOMS | 3.00 |
| BASEMENT | Finished, Full |
| AMENITIES | |
| APPLIANCES | Built-In Oven, Dishwasher, Gas Cooktop, Microwave, Refrigerator, Tankless Water Heater, Washer/Dryer, Window Coverings |
| COOLING | None |
| FIREPLACE | Gas |
| FLOORING | Carpet, Hardwood, Tile |
| HEATING | Central, Fireplace(s) |
| LAUNDRY | Laundry Room, Main Level |
| LOT FEATURES | Back Yard, Backs on to Park/Green Space, Cul-De-Sac, Front Yard, Landscaped, Low Maintenance Landscape, Rectangular Lot |
| PARKING | Double Garage Attached |
| RESTRICTIONS | None Known |
| ROOF | Asphalt Shingle |
| TITLE | Fee Simple |
| BROKER | CIR Realty |
| ROOMS | DIMENSIONS (m) | LEVEL |
|---|---|---|
| 4pc Bathroom | 5`5" x 10`6" | Lower |
| Storage | 18`2" x 15`6" | Lower |
| Game Room | 14`3" x 13`3" | Lower |
| Bedroom | 13`7" x 14`1" | Lower |
| Flex Space | 9`1" x 13`2" | Lower |
| Living Room | 13`8" x 19`2" | Lower |
| 5pc Ensuite bath | 9`6" x 9`10" | Main |
| Foyer | 7`0" x 6`6" | Main |
| Laundry | 9`9" x 7`2" | Main |
| Bedroom - Primary | 13`6" x 14`7" | Main |
| 2pc Bathroom | 5`2" x 4`11" | Main |
| Dining Room | 12`9" x 15`2" | Main |
| Kitchen | 11`1" x 13`10" | Main |
| Living Room | 14`11" x 15`11" | Main |

