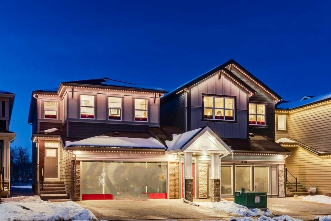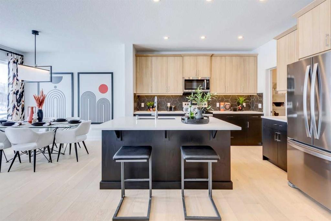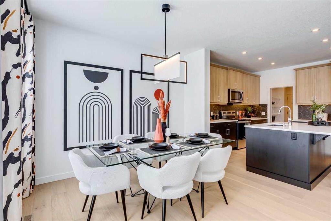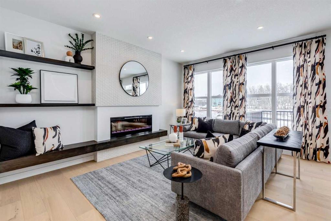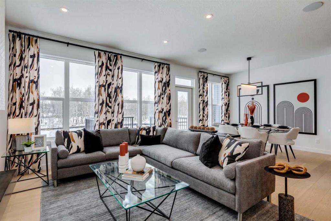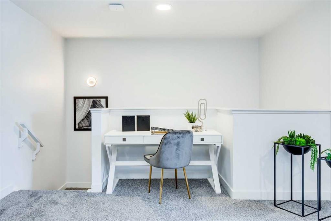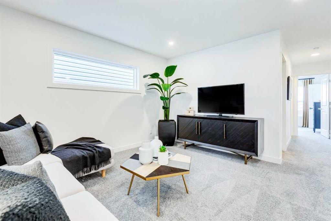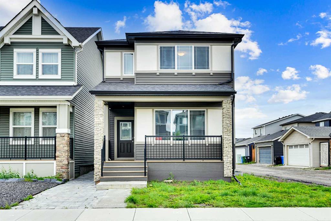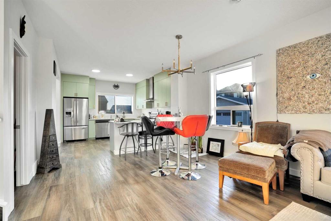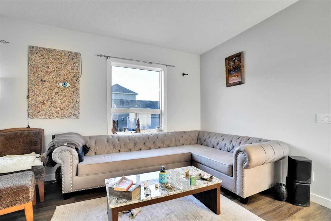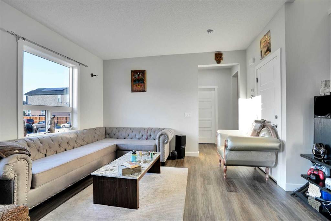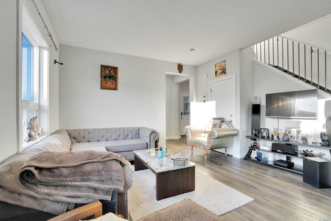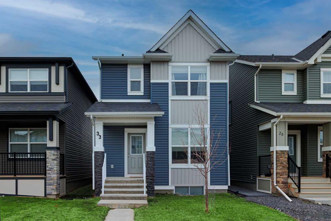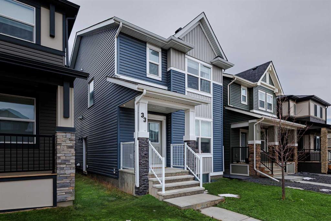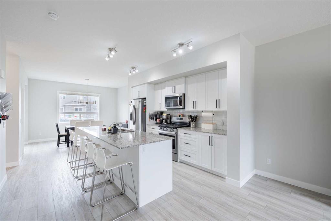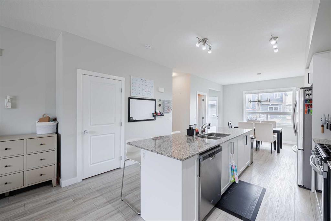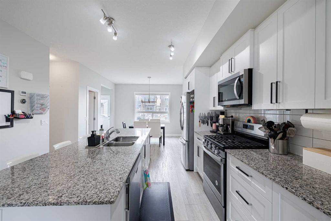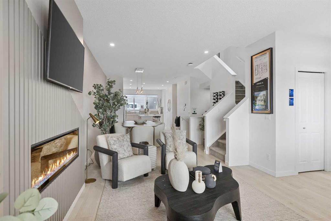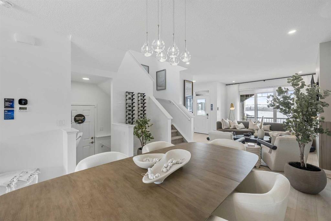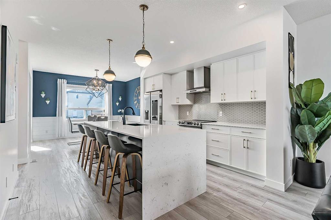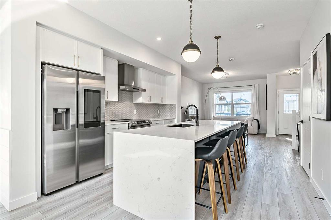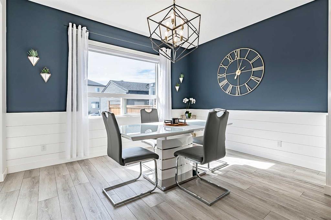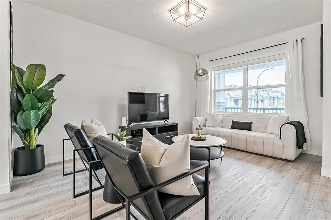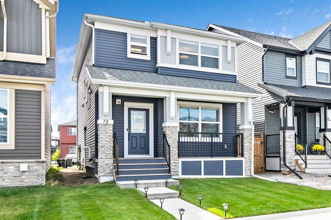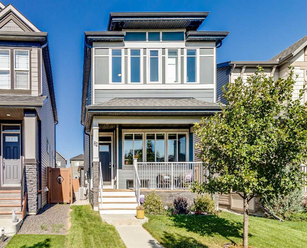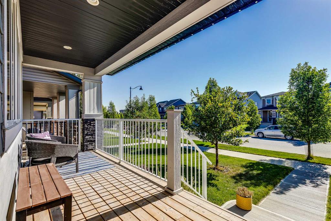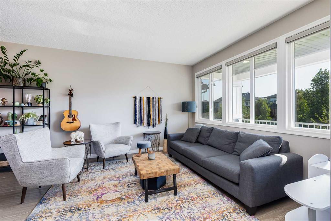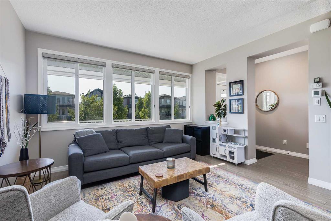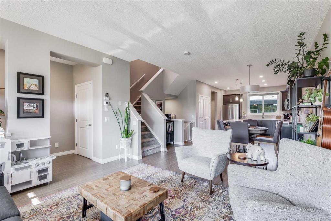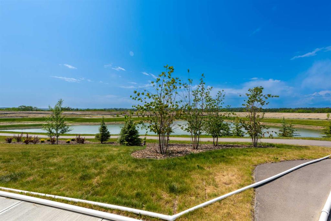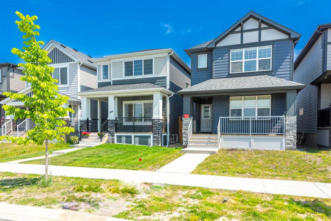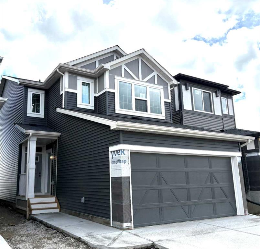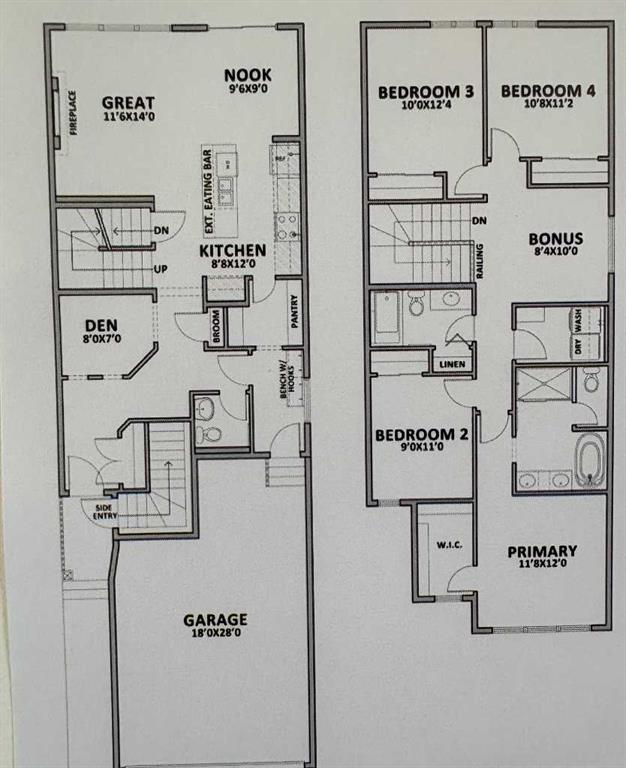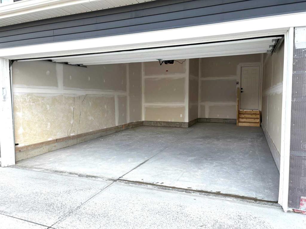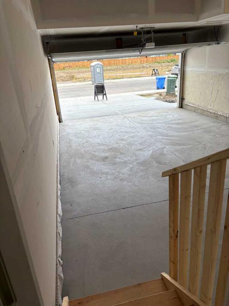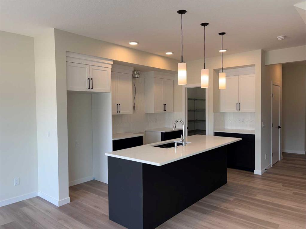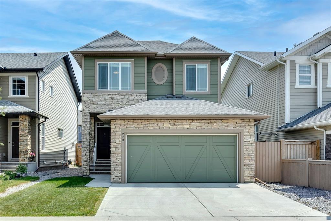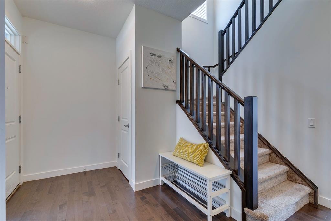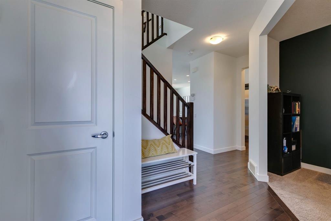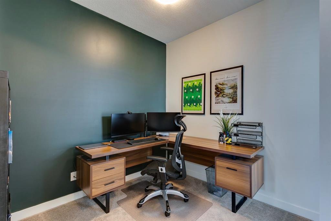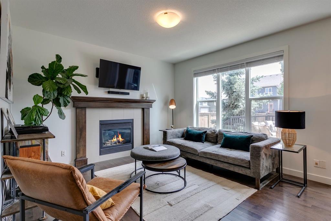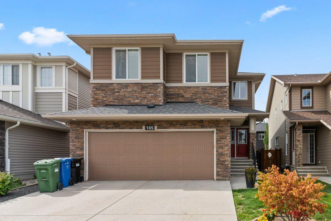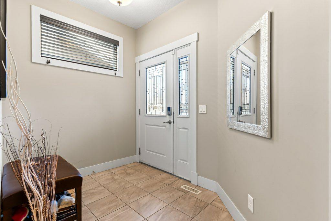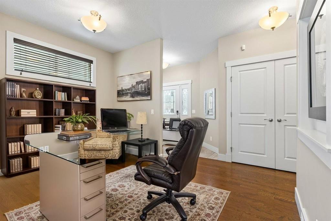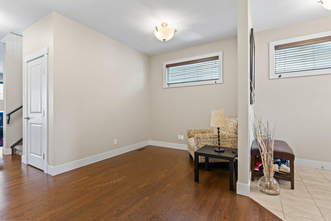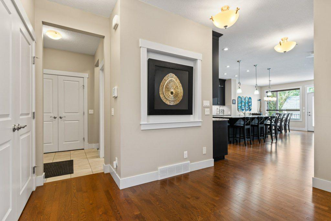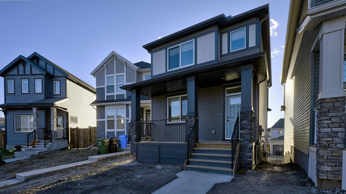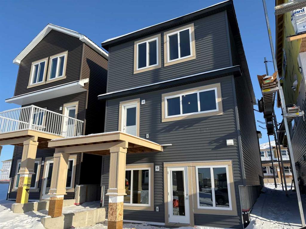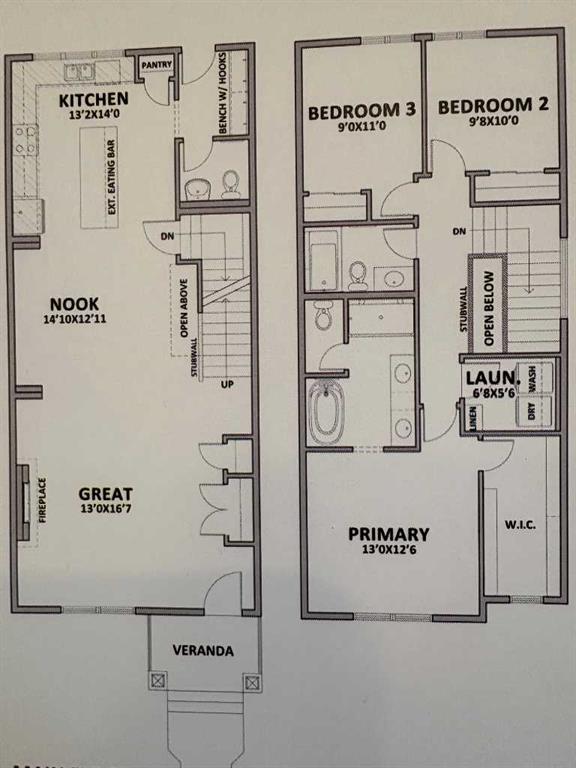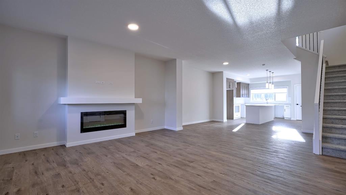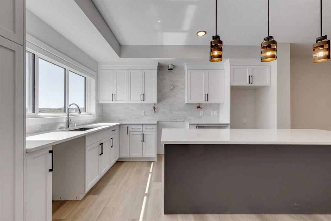416 Legacy Circle SE
Calgary T2X3Z1
MLS® Number: A2252619
$ 728,000
3
BEDROOMS
2 + 1
BATHROOMS
2,070
SQUARE FEET
2023
YEAR BUILT
Look no further than 416 Legacy Circle – a stunning Trico Homes Show Home nestled in the highly sought-after community of Legacy. Step inside to experience a thoughtfully designed open-concept layout, featuring a spacious great room that seamlessly connects to the gourmet kitchen and bright dining area – ideal for hosting family and friends. Upstairs, you’ll find a generous bonus room, two well-sized secondary bedrooms, and a luxurious owner’s bedroom complete with an upgraded ensuite designed for comfort and relaxation. If you are looking for a home that truly impresses, 416 Legacy Circle delivers unmatched value and style. Photos are representative.
| COMMUNITY | Legacy |
| PROPERTY TYPE | Detached |
| BUILDING TYPE | House |
| STYLE | 2 Storey |
| YEAR BUILT | 2023 |
| SQUARE FOOTAGE | 2,070 |
| BEDROOMS | 3 |
| BATHROOMS | 3.00 |
| BASEMENT | Full, Unfinished |
| AMENITIES | |
| APPLIANCES | Dishwasher, Electric Range, Microwave, Refrigerator |
| COOLING | None |
| FIREPLACE | Decorative, Electric |
| FLOORING | Carpet, Ceramic Tile |
| HEATING | Forced Air, Natural Gas |
| LAUNDRY | Upper Level |
| LOT FEATURES | Back Yard |
| PARKING | Double Garage Attached |
| RESTRICTIONS | Easement Registered On Title, Restrictive Covenant, Utility Right Of Way |
| ROOF | Asphalt Shingle |
| TITLE | Fee Simple |
| BROKER | Bode Platform Inc. |
| ROOMS | DIMENSIONS (m) | LEVEL |
|---|---|---|
| Great Room | 13`0" x 15`10" | Main |
| Nook | 10`0" x 12`1" | Main |
| 2pc Bathroom | 0`0" x 0`0" | Main |
| 5pc Ensuite bath | 0`0" x 0`0" | Upper |
| 4pc Bathroom | 0`0" x 0`0" | Upper |
| Bedroom - Primary | 13`0" x 14`0" | Upper |
| Bedroom | 10`2" x 10`0" | Upper |
| Bedroom | 12`6" x 10`0" | Upper |
| Bonus Room | 15`5" x 12`4" | Upper |

