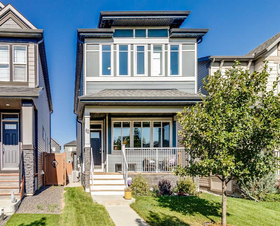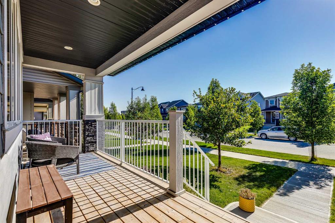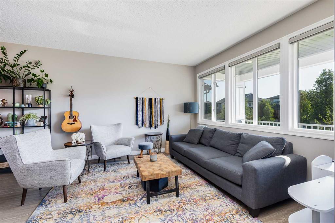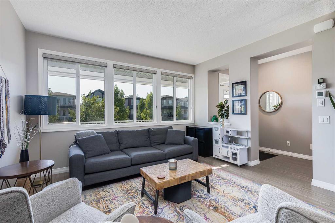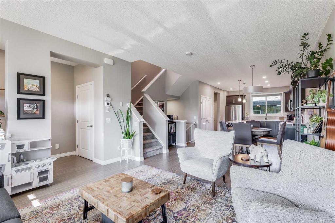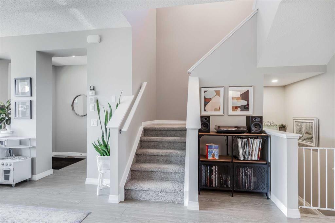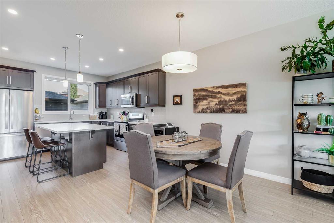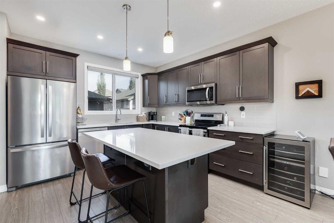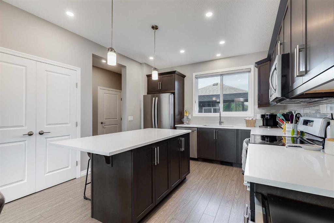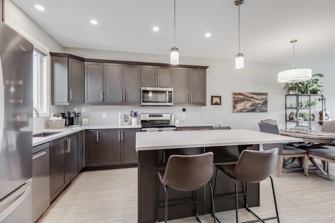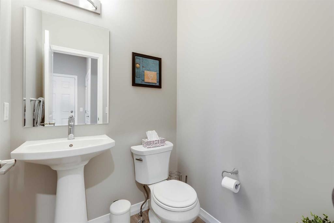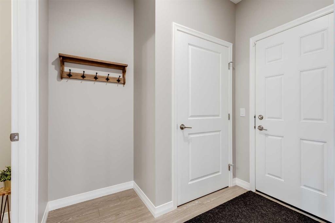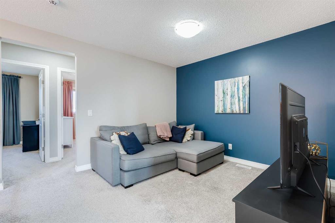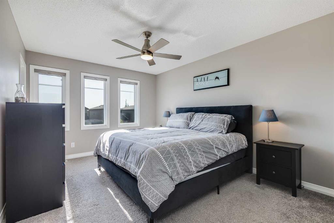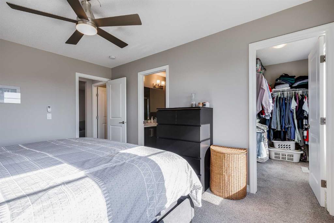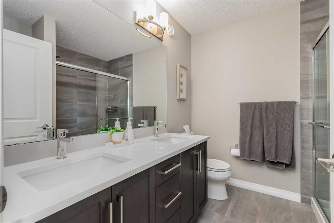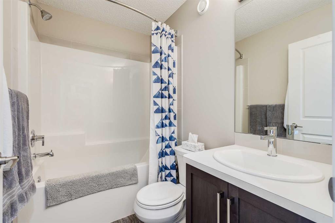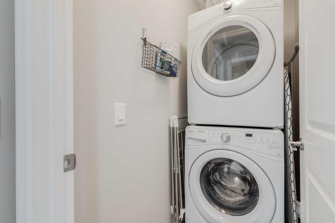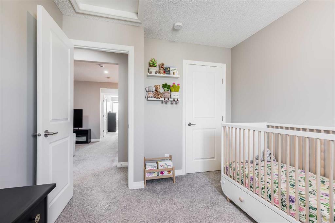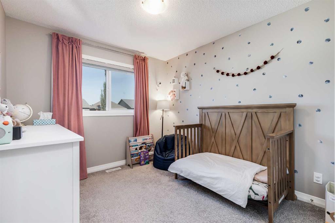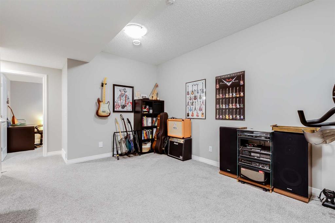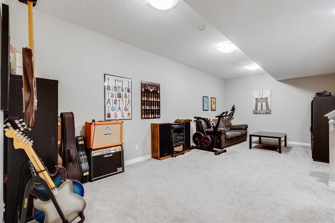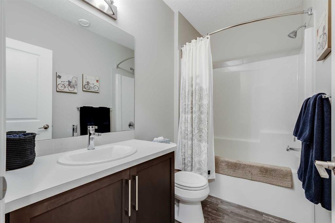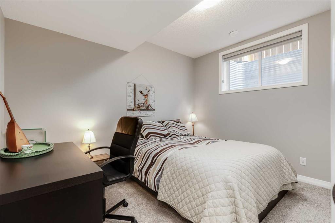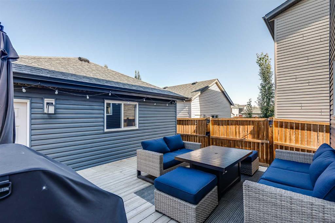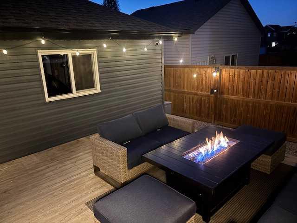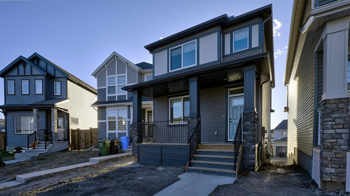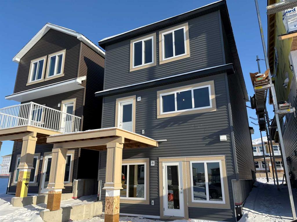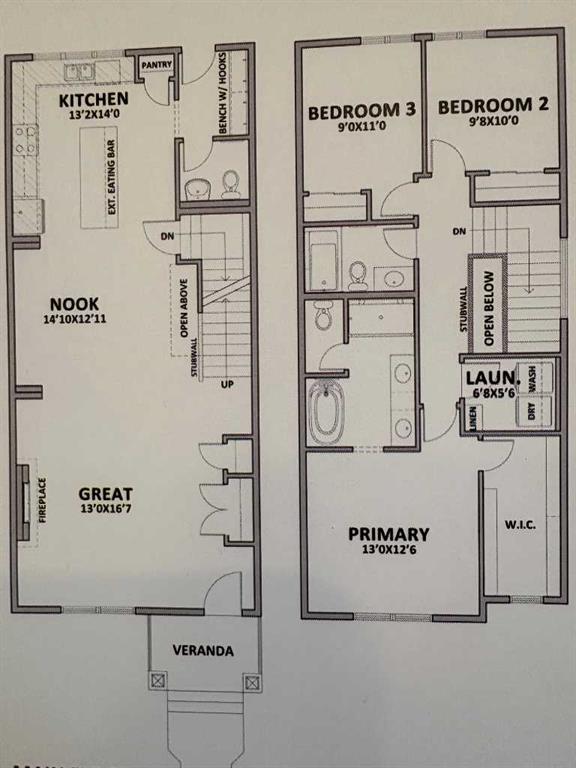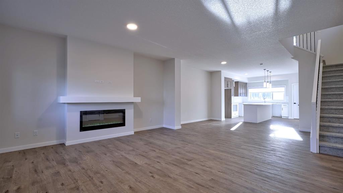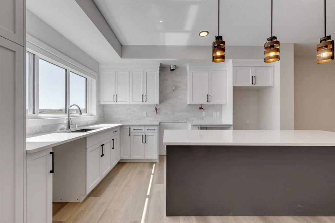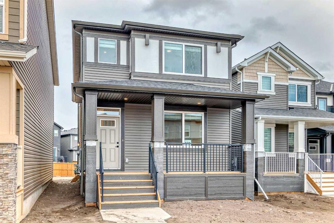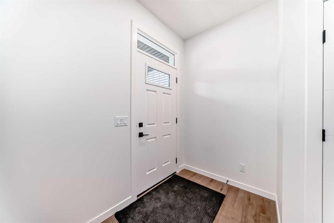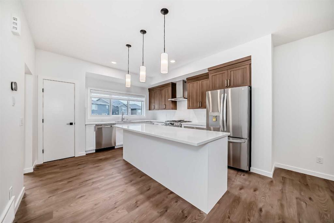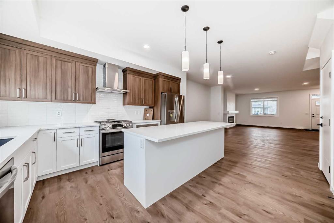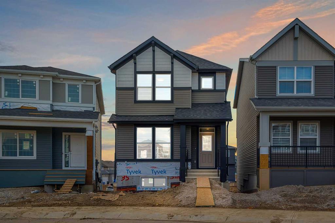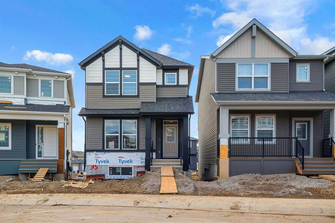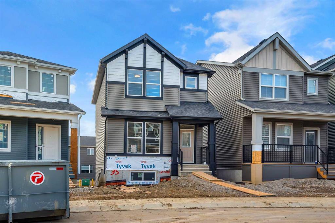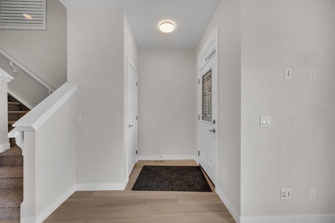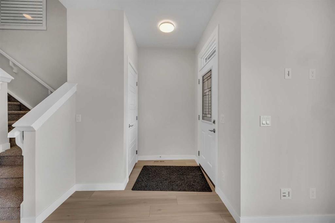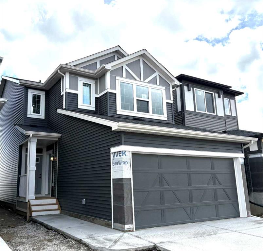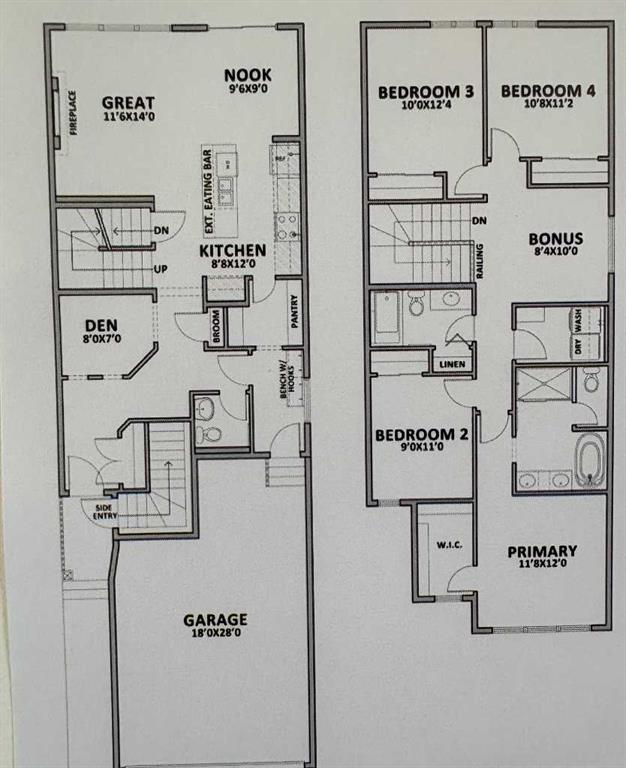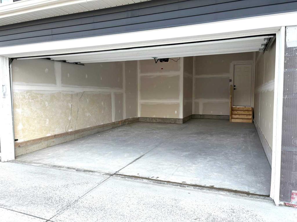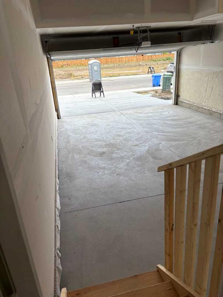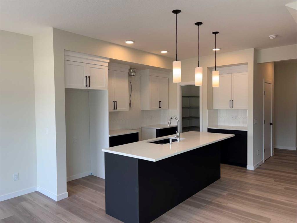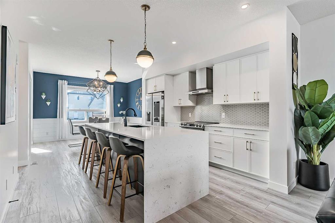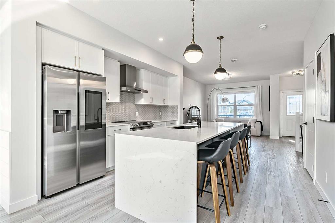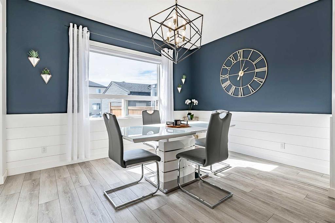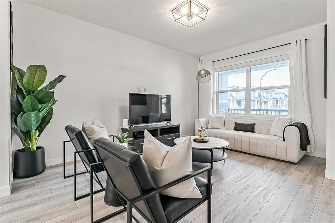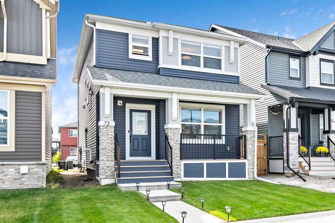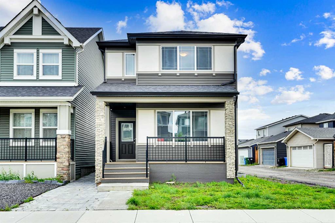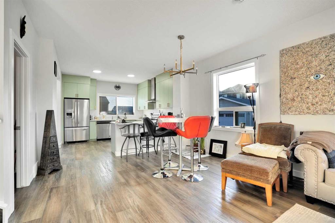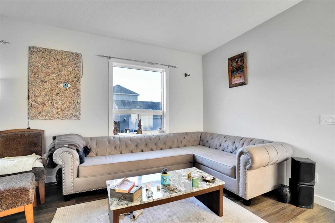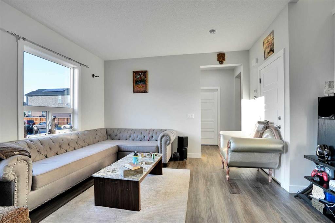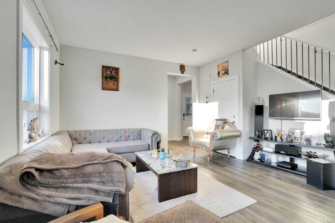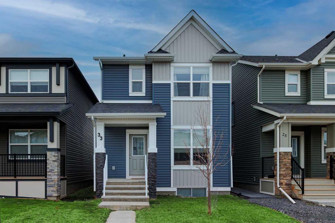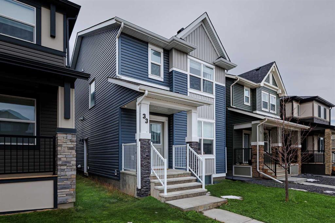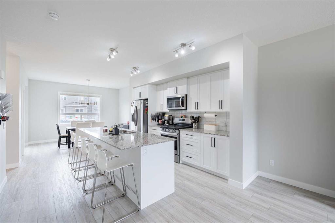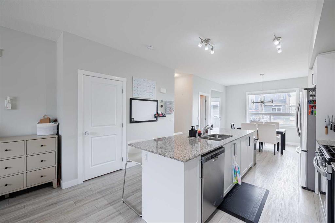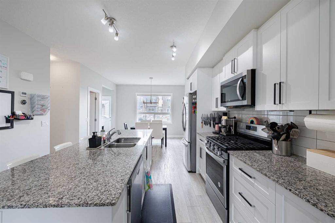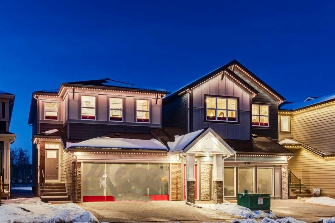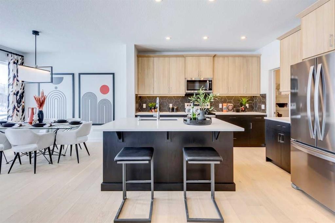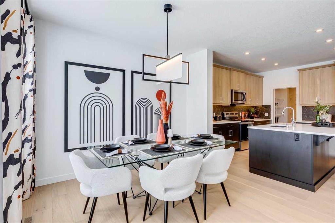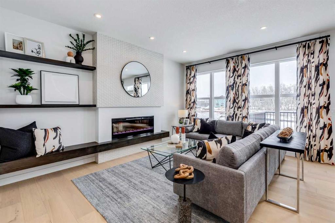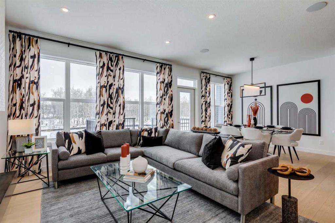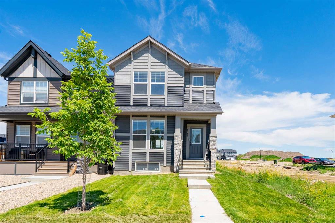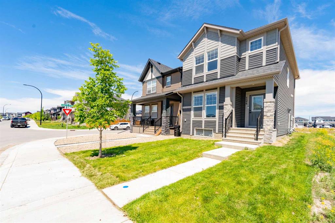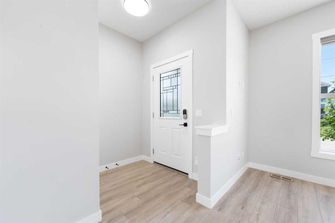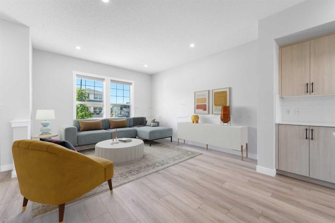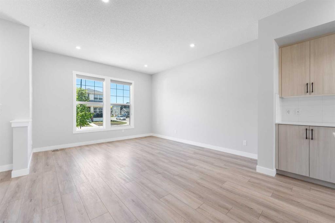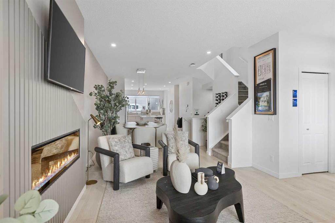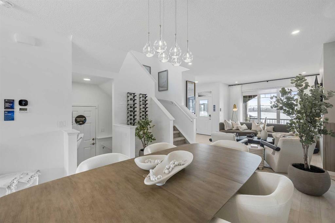62 Legacy Glen Way SE
Calgary T2X 4E4
MLS® Number: A2252759
$ 649,900
4
BEDROOMS
3 + 1
BATHROOMS
1,620
SQUARE FEET
2018
YEAR BUILT
Welcome to Legacy , where modern comfort meets community charm! This FULLY finished Jayman-built home offers over 2,360 sq. ft. of living space with four bedrooms, 3.5 bathrooms, and a bright, functional layout perfect for families. Thoughtfully upgraded, it features 14 solar panels for energy savings, central air conditioning , and gemstone exterior lighting for style and convenience. The main floor showcases an open-concept design with a spacious living room, dining area, and a beautifully appointed kitchen that flows seamlessly onto the large deck, perfect for summer BBQs and family gatherings. Upstairs, you’ll find a cozy bonus room for family movie nights, a bright primary bedroom with a large shower and double vanity ensuite, convenient upstairs laundry, and two additional bedrooms. The fully finished basement expands your living space with a rec area, fourth bedroom, and a full bathroom, ideal for guests or teens. The low-maintenance backyard offers plenty of space for entertaining, while the double garage ensures ample parking and storage. Located in the heart of Legacy, this home is surrounded by parks, playgrounds, and scenic bike and walking paths. With a brand-new K-9 school under construction and shops, dining, and major roadways nearby, this is a community designed for families and convenience. Come see why Legacy is one of Calgary’s most desirable neighbourhoods, your next home is waiting!
| COMMUNITY | Legacy |
| PROPERTY TYPE | Detached |
| BUILDING TYPE | House |
| STYLE | 2 Storey |
| YEAR BUILT | 2018 |
| SQUARE FOOTAGE | 1,620 |
| BEDROOMS | 4 |
| BATHROOMS | 4.00 |
| BASEMENT | Finished, Full |
| AMENITIES | |
| APPLIANCES | Central Air Conditioner, Dishwasher, Dryer, Electric Stove, Garage Control(s), Microwave Hood Fan, Refrigerator, Tankless Water Heater, Washer, Window Coverings |
| COOLING | Central Air |
| FIREPLACE | N/A |
| FLOORING | Carpet, Ceramic Tile, Laminate |
| HEATING | Forced Air, Natural Gas |
| LAUNDRY | Upper Level |
| LOT FEATURES | Back Lane, Front Yard, Lawn, Low Maintenance Landscape, Rectangular Lot |
| PARKING | Double Garage Detached |
| RESTRICTIONS | None Known |
| ROOF | Asphalt Shingle |
| TITLE | Fee Simple |
| BROKER | RE/MAX iRealty Innovations |
| ROOMS | DIMENSIONS (m) | LEVEL |
|---|---|---|
| Game Room | 22`7" x 11`2" | Basement |
| Bedroom | 10`5" x 11`11" | Basement |
| 4pc Bathroom | 9`3" x 5`2" | Basement |
| 2pc Bathroom | 4`11" x 4`11" | Main |
| Kitchen | 11`6" x 11`9" | Main |
| Living Room | 13`0" x 13`5" | Main |
| Dining Room | 12`7" x 11`11" | Main |
| Bonus Room | 10`10" x 11`9" | Second |
| Laundry | 3`4" x 6`2" | Second |
| Bedroom - Primary | 14`4" x 10`10" | Second |
| Bedroom | 11`0" x 9`3" | Second |
| Bedroom | 11`0" x 9`3" | Second |
| 4pc Bathroom | 4`11" x 7`9" | Second |
| 4pc Ensuite bath | 7`9" x 7`9" | Second |

