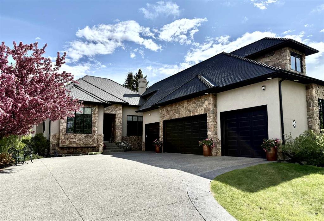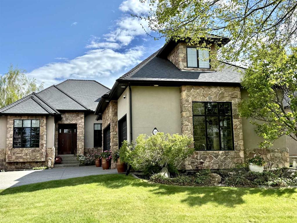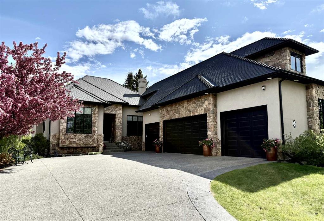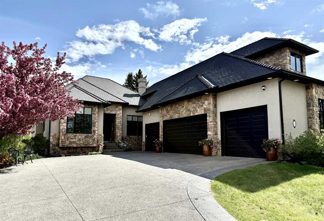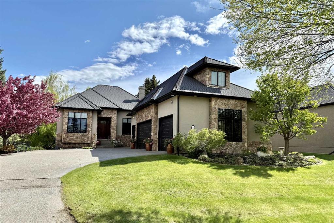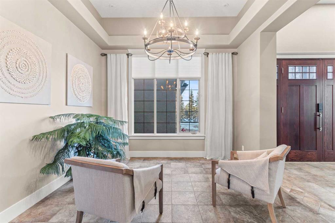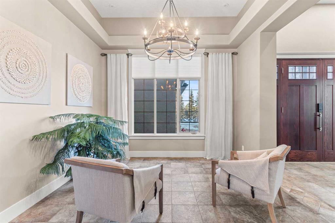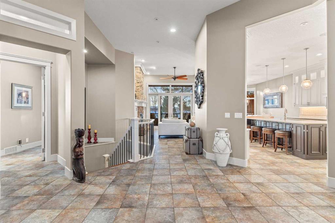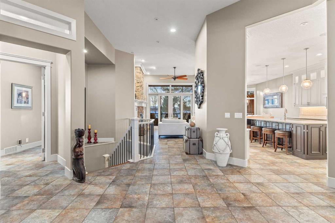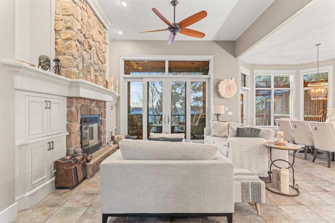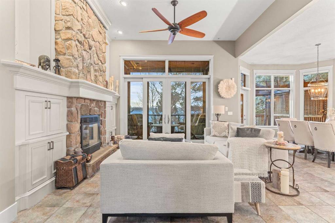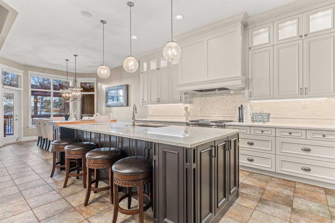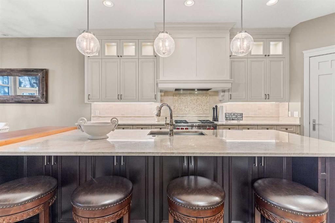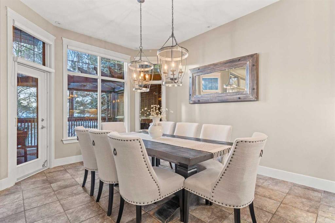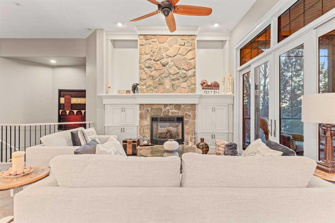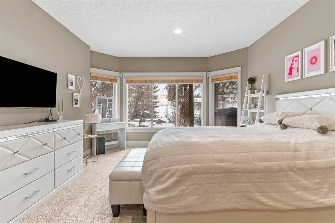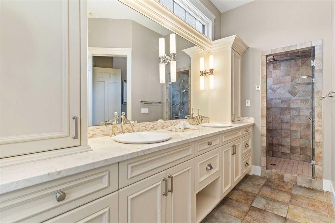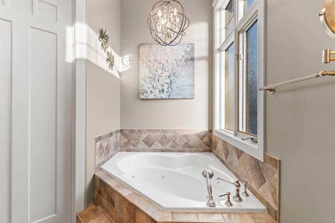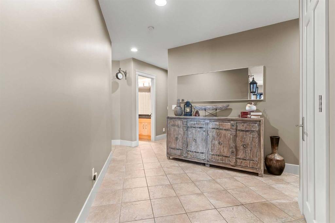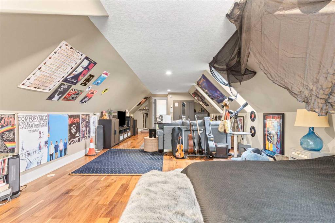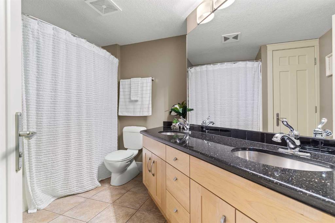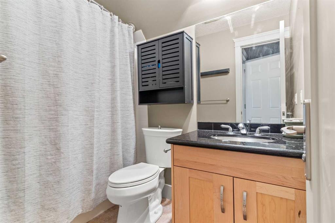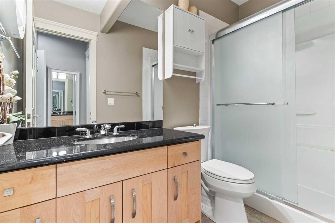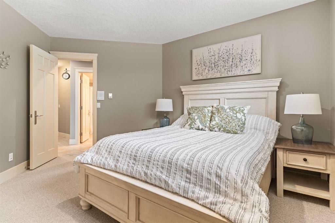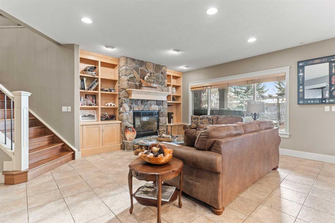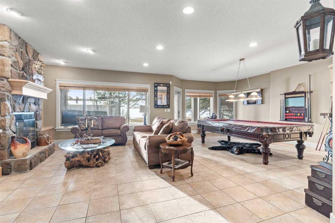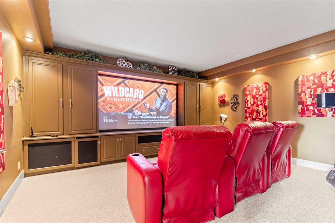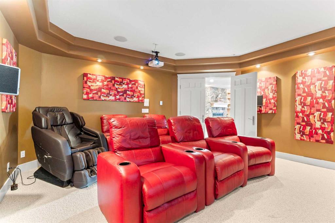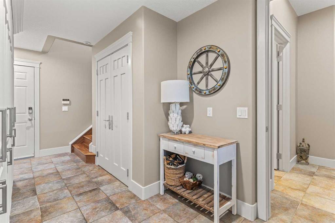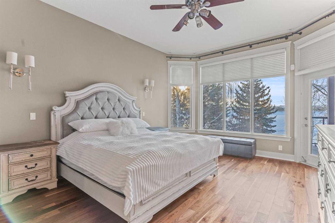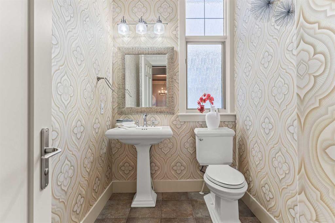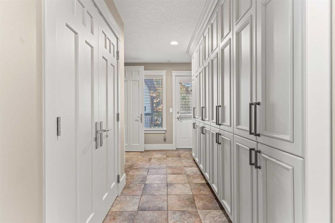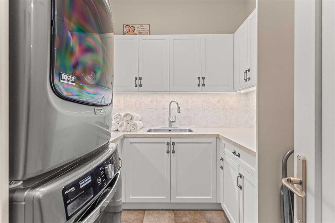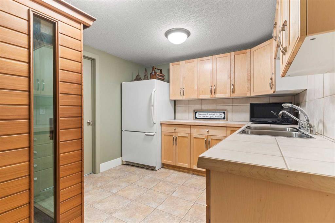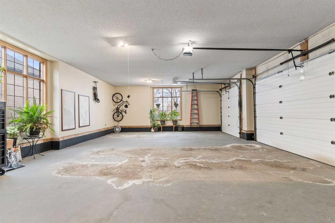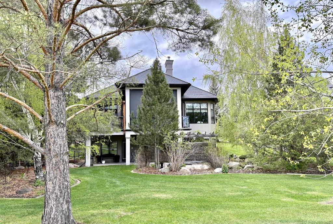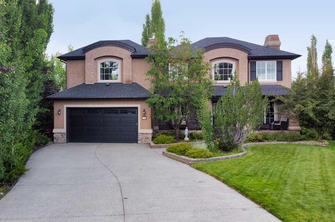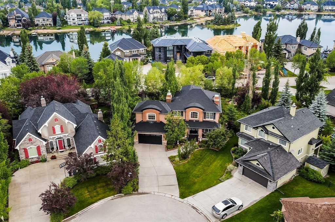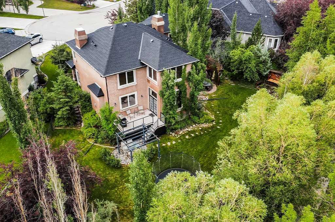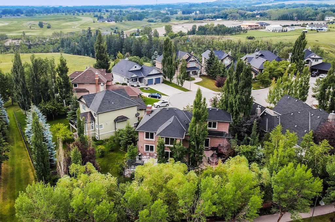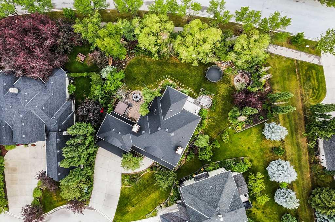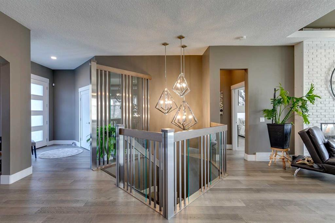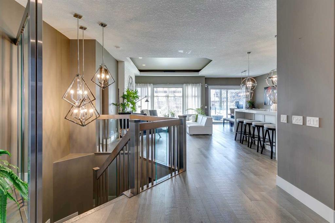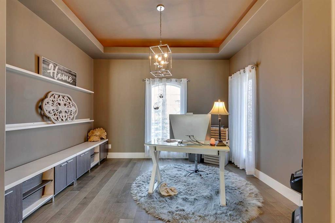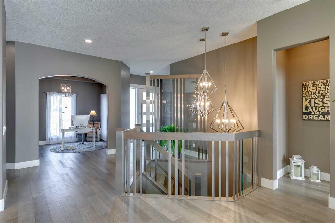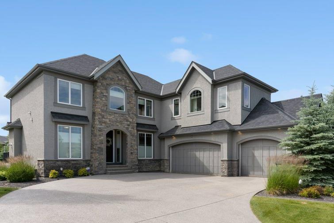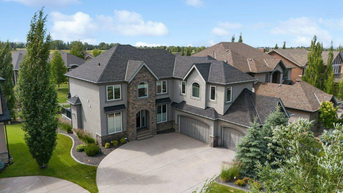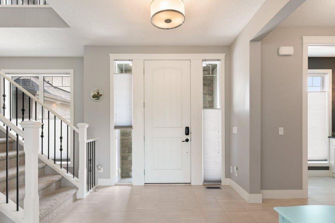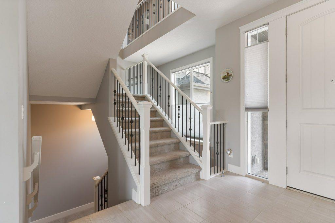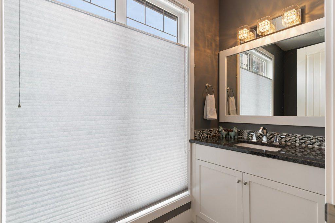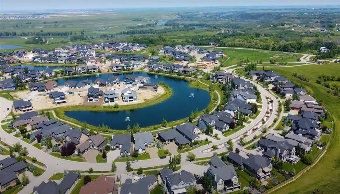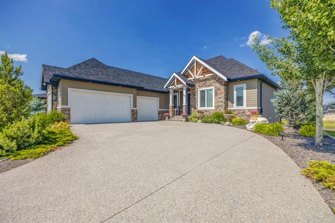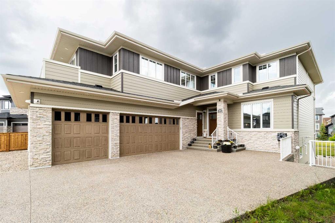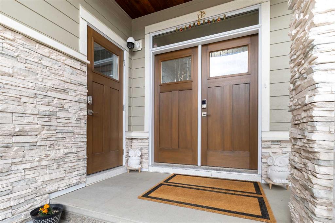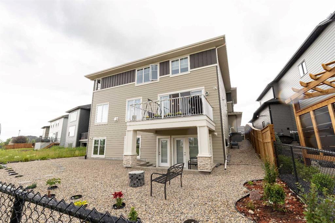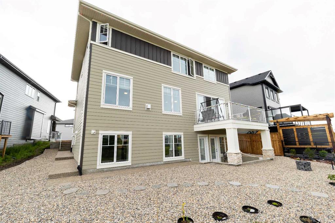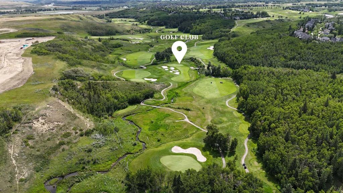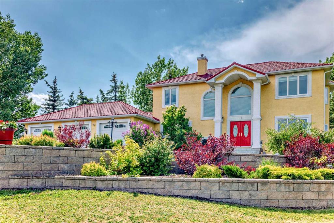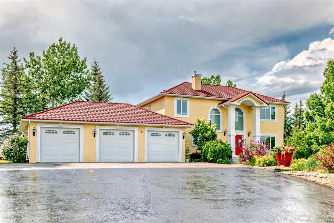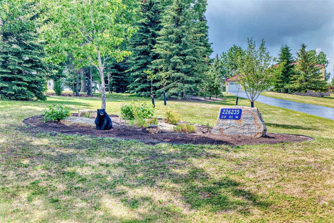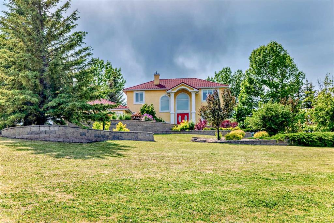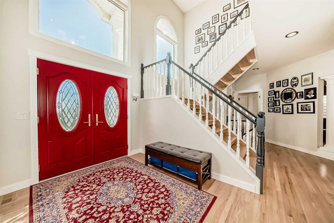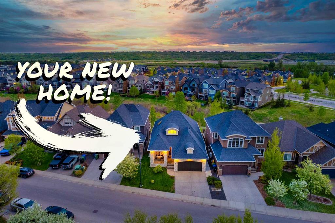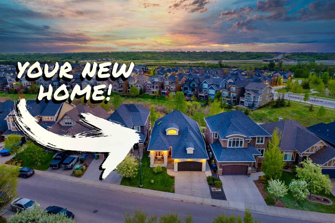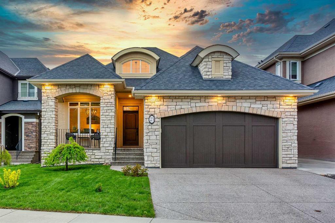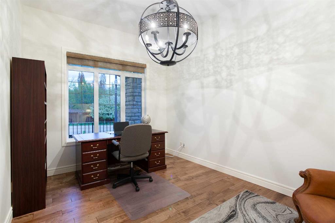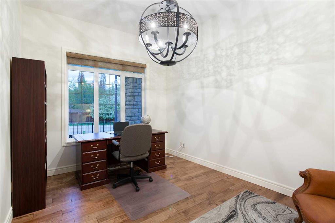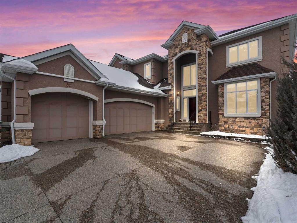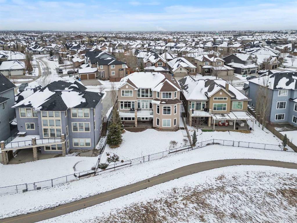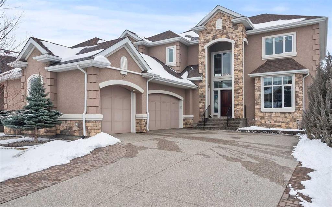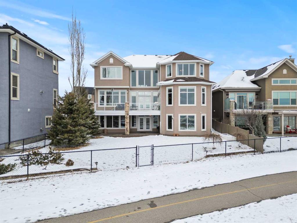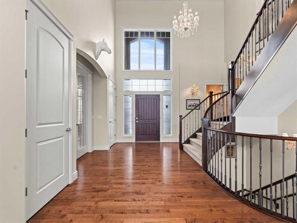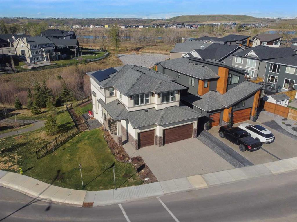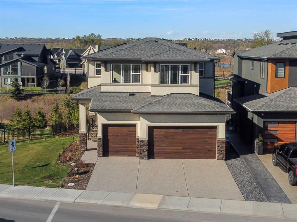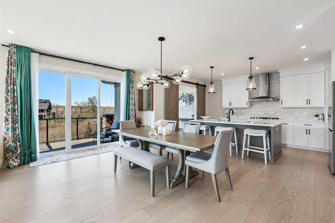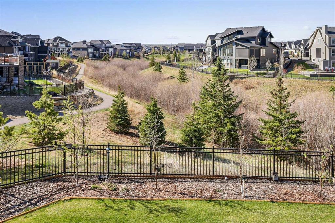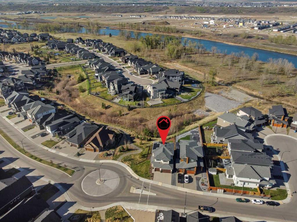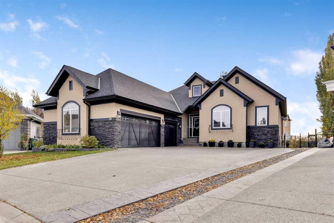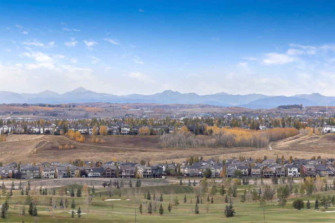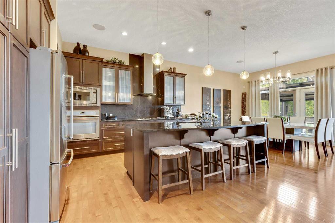$ 1,650,000
4
BEDROOMS
4 + 1
BATHROOMS
2,952
SQUARE FEET
2002
YEAR BUILT
Wowza!!!! Welcome to 31 Summit Pointe Drive, a luxurious haven nestled in one of the most prestigious neighborhoods. Bungalow style home with an amazing loft style bonus/Flex room above the 4 car garage. This stunning residence combines elegance, comfort and breathtaking views. Boasting 4 bedrooms and 4.5 bathrooms, this home is perfect for large families or anyone that enjoys golfing. 5300 sqft developed on 3 levels of high end finishing including 12 foot ceilings throughout the main floor. Numerous upgrades throughout the house including a new air conditioner and boiler. Major renovation was done in 2017 including a full kitchen remodel with high end cabinetry, granite counter tops and Top of the line WOLF appliances including a built in Miele coffee maker. You can enjoy your morning coffee practically year round on your south facing covered deck with powered screens and a fire table. The bonus room above the garage could also be used as a 5th bedroom if needed. Enjoy watching golfers play throughout the summer from your maintenance free south facing backyard with a waterfall/pond and irrigation system. The lower level walkout basement offers a spacious rec room/games room, theatre room, wet bar with a fireplace. The home is heated by 2 High-Efficiency boilers with underfloor heating throughout the entire home and garage. Pride of ownership throughout this amazing home! Call your favourite realtor for a private showing.
| COMMUNITY | |
| PROPERTY TYPE | Detached |
| BUILDING TYPE | House |
| STYLE | 1 and Half Storey |
| YEAR BUILT | 2002 |
| SQUARE FOOTAGE | 2,952 |
| BEDROOMS | 4 |
| BATHROOMS | 5.00 |
| BASEMENT | Finished, Full, Walk-Out To Grade |
| AMENITIES | |
| APPLIANCES | Built-In Gas Range, Central Air Conditioner, Dishwasher, Double Oven, Garburator, Microwave, Range Hood, Refrigerator, See Remarks, Washer/Dryer Stacked, Window Coverings |
| COOLING | Central Air |
| FIREPLACE | Basement, Family Room, Gas |
| FLOORING | Carpet, Ceramic Tile, Hardwood |
| HEATING | Boiler, Fan Coil |
| LAUNDRY | Laundry Room, Main Level, See Remarks |
| LOT FEATURES | Close to Clubhouse, Low Maintenance Landscape, On Golf Course, See Remarks |
| PARKING | Quad or More Attached |
| RESTRICTIONS | Pet Restrictions or Board approval Required, Utility Right Of Way |
| ROOF | Asphalt Shingle |
| TITLE | Fee Simple |
| BROKER | Greater Property Group |
| ROOMS | DIMENSIONS (m) | LEVEL |
|---|---|---|
| 3pc Ensuite bath | 4`10" x 9`0" | Basement |
| 5pc Bathroom | 11`5" x 9`2" | Basement |
| Bedroom | 15`2" x 12`0" | Basement |
| Bedroom | 10`2" x 12`7" | Basement |
| Bedroom | 13`6" x 20`9" | Basement |
| Game Room | 26`7" x 23`5" | Basement |
| Other | 9`10" x 12`2" | Basement |
| 2pc Bathroom | 7`2" x 5`3" | Main |
| 5pc Ensuite bath | 11`8" x 21`11" | Main |
| Dining Room | 11`3" x 14`0" | Main |
| Family Room | 16`6" x 17`8" | Main |
| Foyer | 10`10" x 7`5" | Main |
| Kitchen | 17`1" x 21`0" | Main |
| Laundry | 7`7" x 9`0" | Main |
| Living Room | 11`4" x 15`11" | Main |
| Mud Room | 8`5" x 16`11" | Main |
| Office | 11`6" x 14`2" | Main |
| Bedroom - Primary | 13`2" x 17`3" | Main |
| Walk-In Closet | 8`3" x 9`2" | Main |
| 4pc Bathroom | 4`8" x 7`9" | Second |
| Bonus Room | 13`4" x 38`2" | Second |

