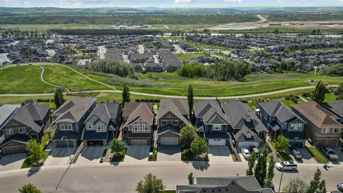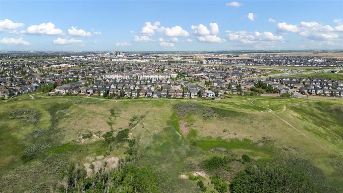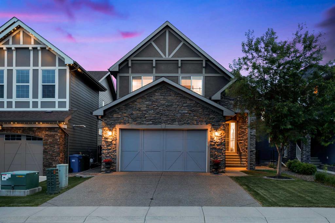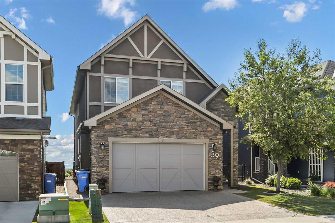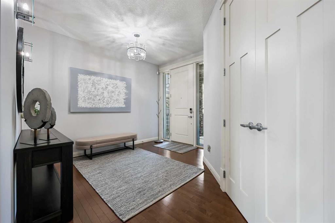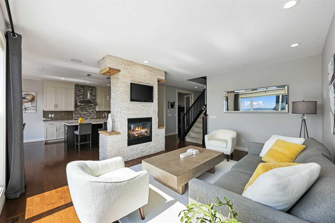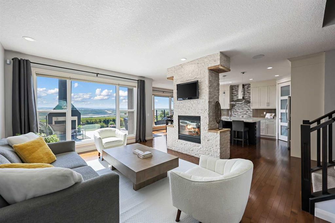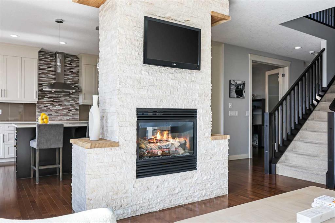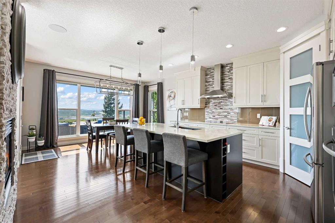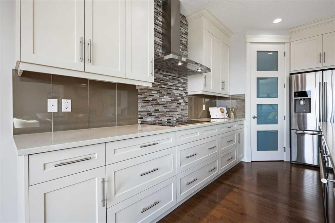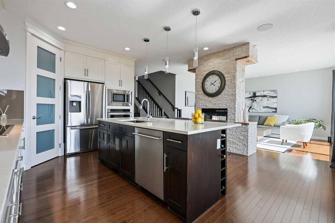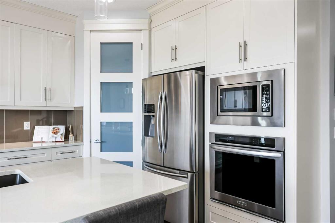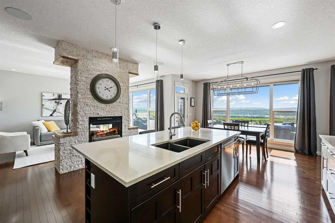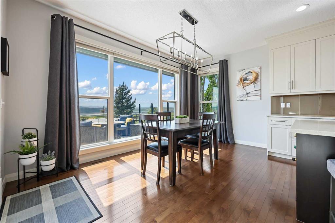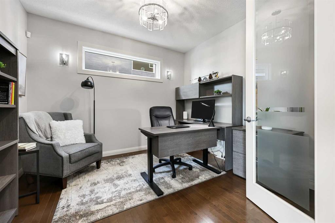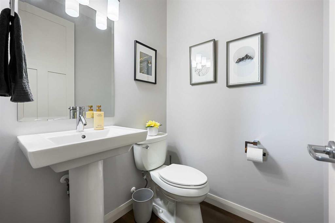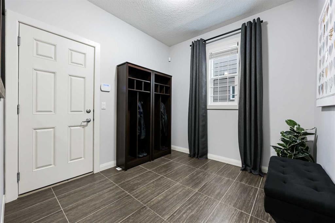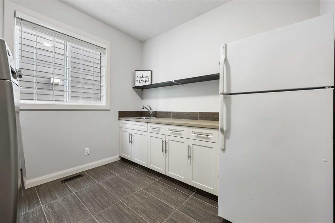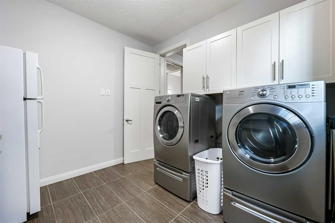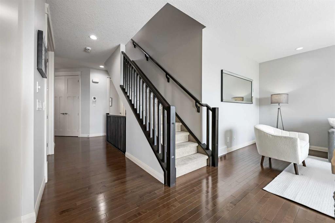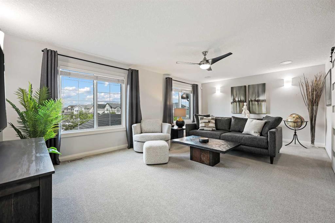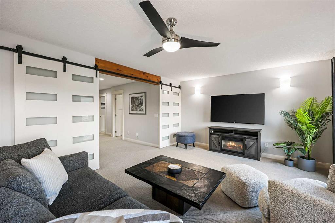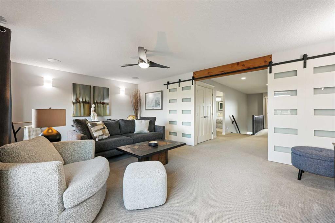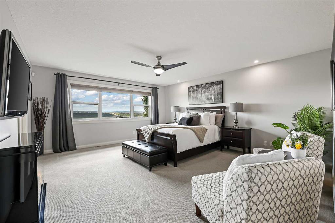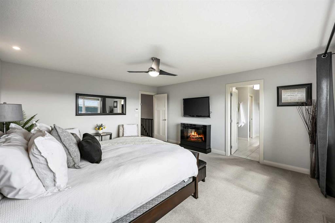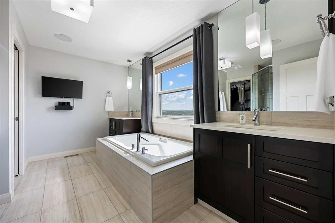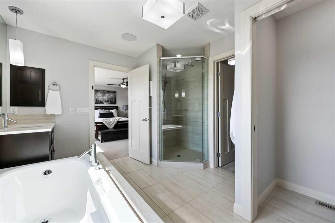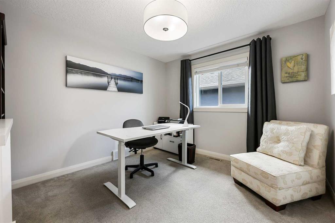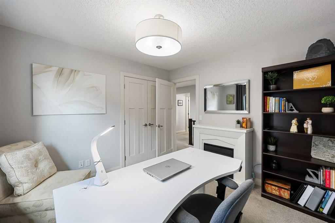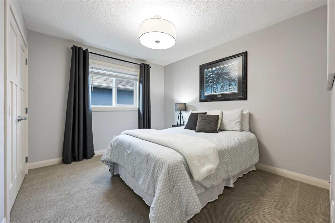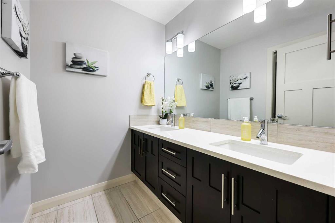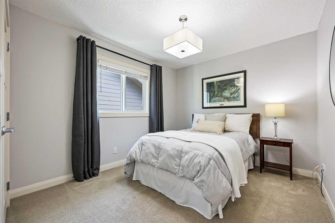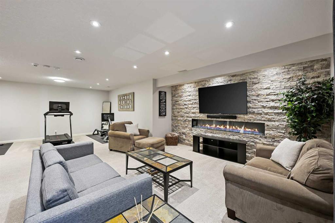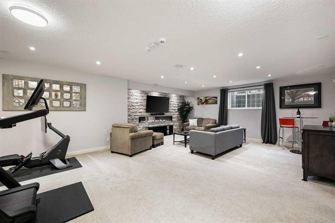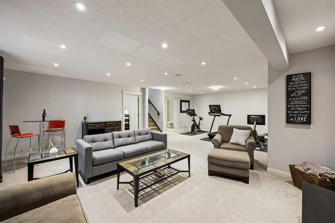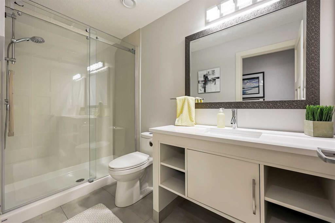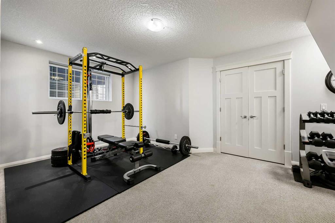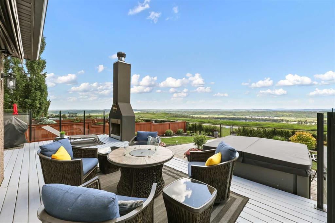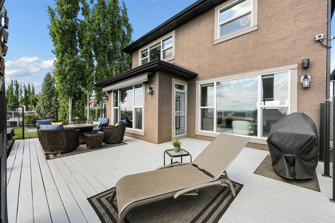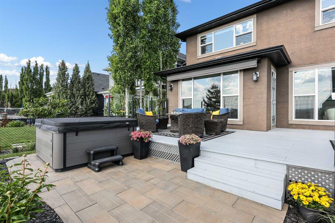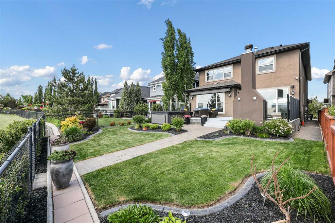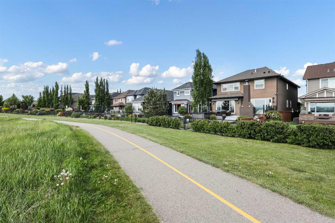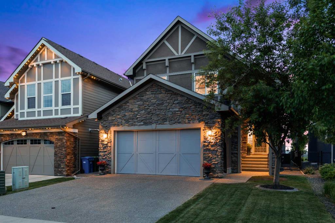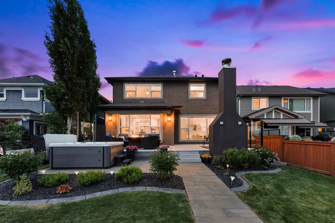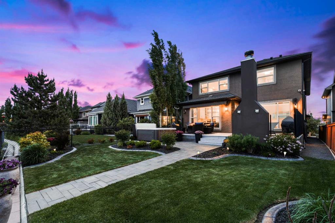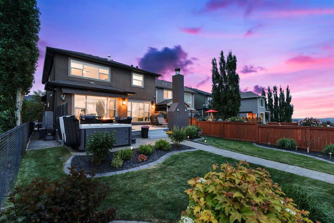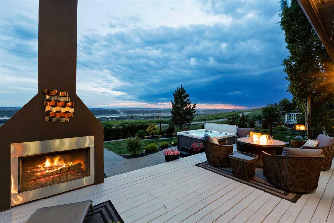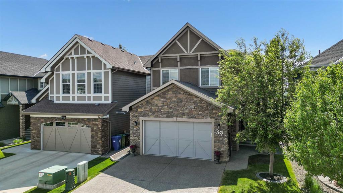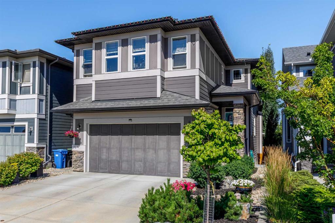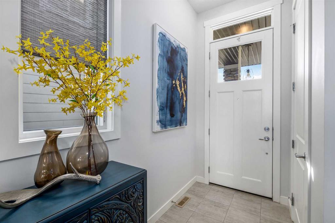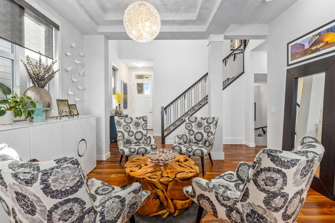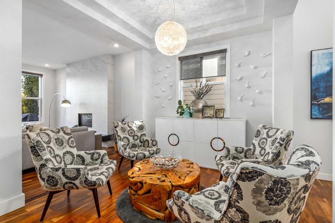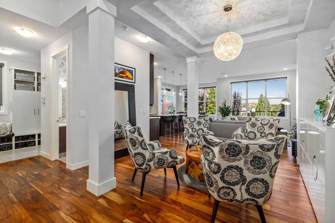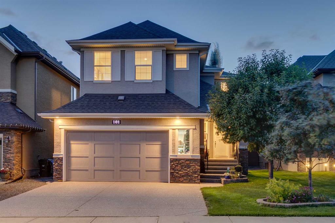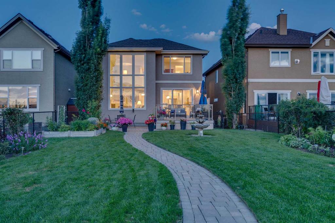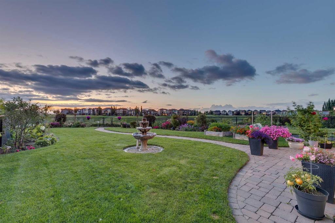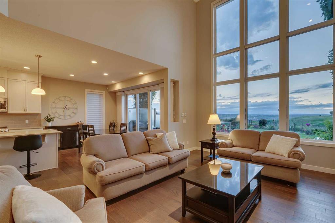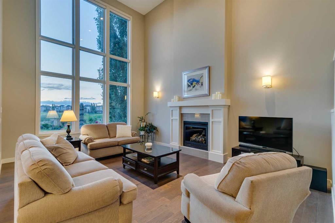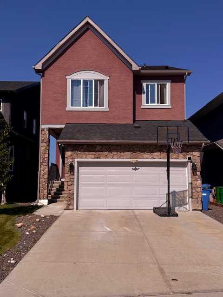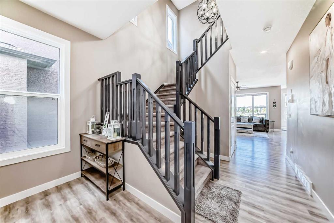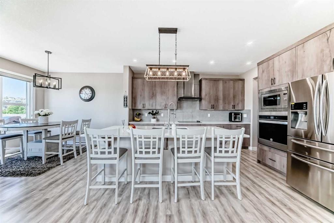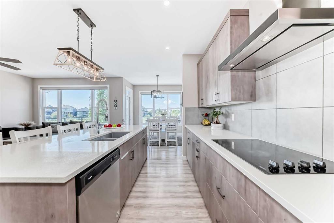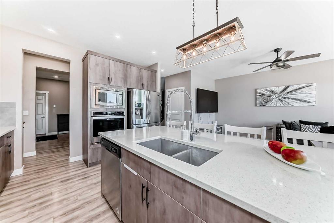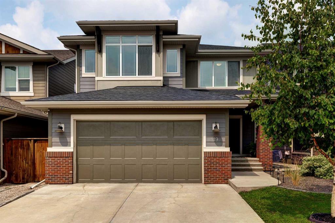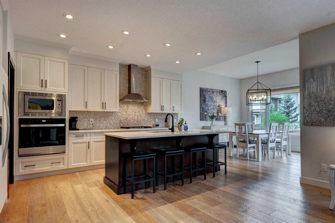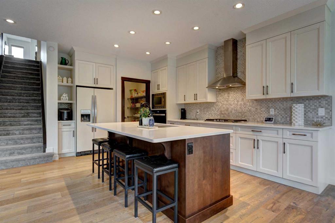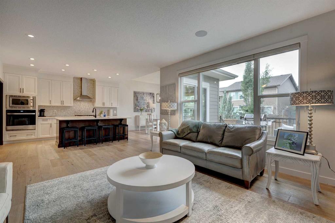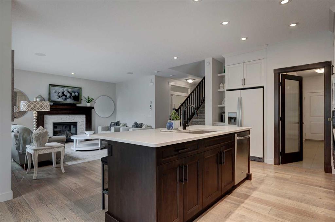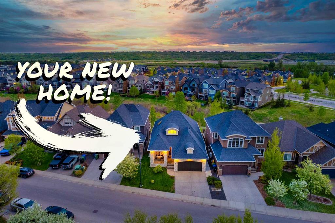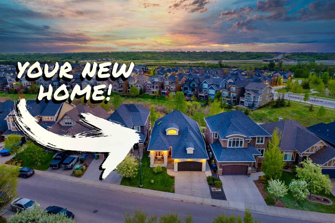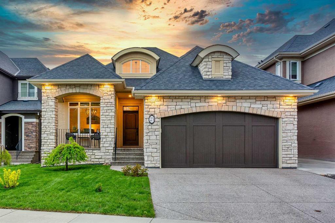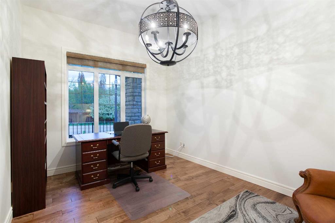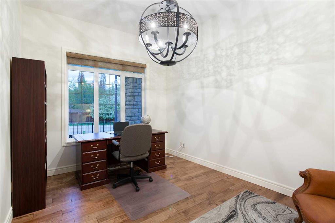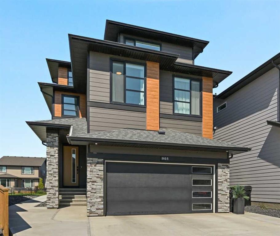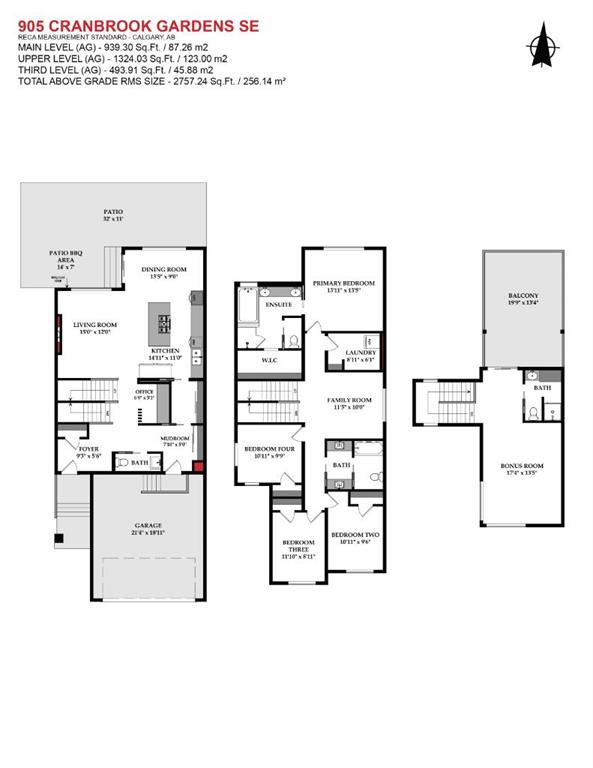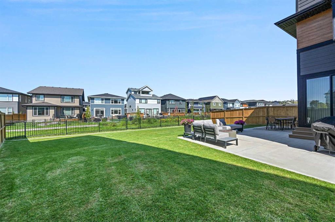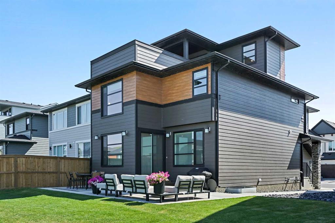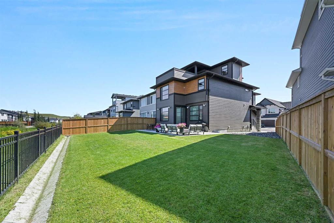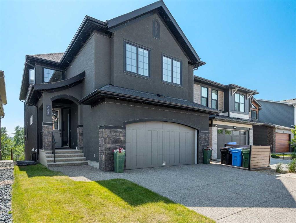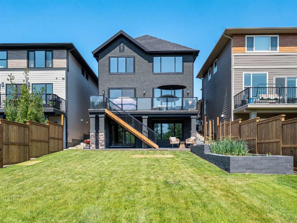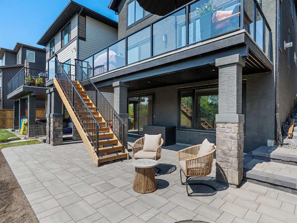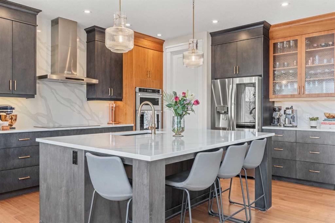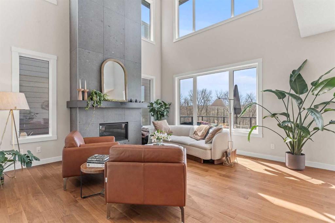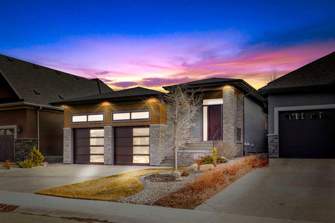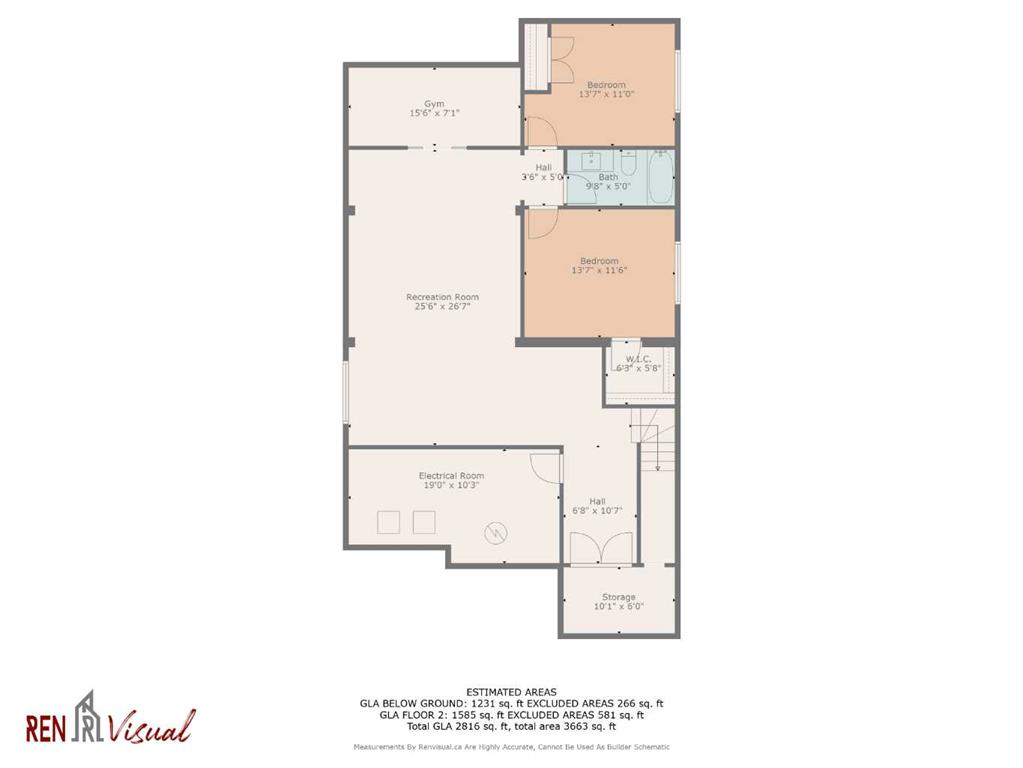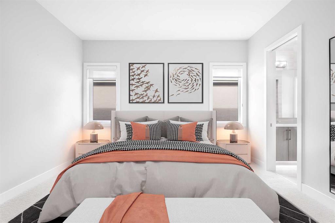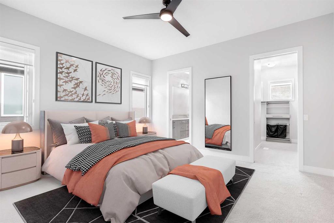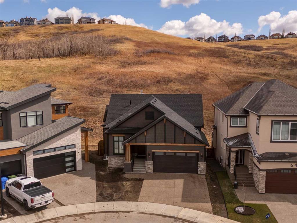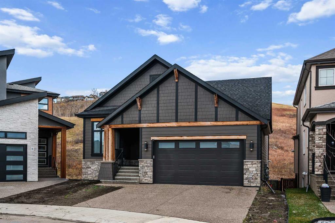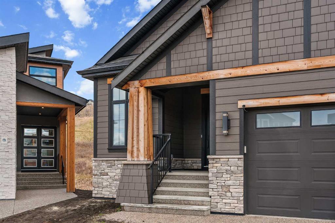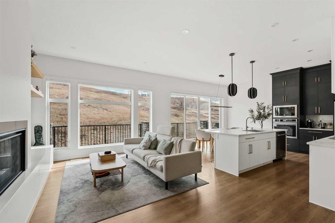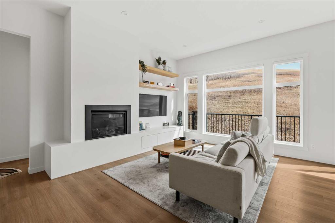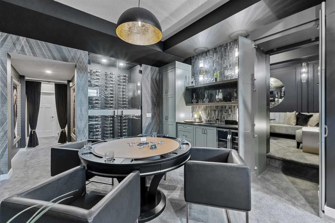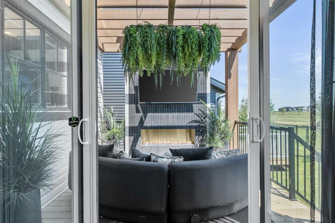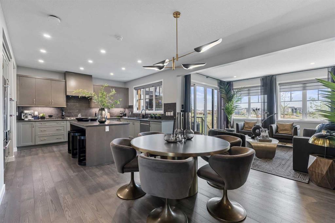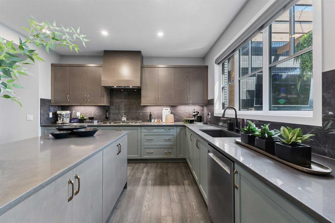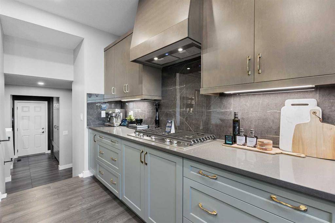39 Cranarch Terrace SE
Calgary T3M 1Z1
MLS® Number: A2246784
$ 1,289,500
5
BEDROOMS
3 + 1
BATHROOMS
2,844
SQUARE FEET
2013
YEAR BUILT
Welcome to your dream home perched on the ridge in the highly sought-after community of Cranston. This luxurious residence is the perfect blend of elegance, comfort, and functionality. From the moment you arrive, the striking curb appeal impresses with stone arch accents and an aggregate driveway that leads you into a large yet inviting entryway. Inside, the open-concept main level draws your eye immediately to the breathtaking, unobstructed mountain views through expansive, floor-to-ceiling windows. The heart of the home is the chef-inspired kitchen, featuring a massive island, sleek quartz countertops, built-in appliances, and a spacious corner pantry—truly a dream for entertainers and culinary enthusiasts alike. A double-sided stone fireplace anchors the main living space, offering warmth and ambiance between the kitchen and cozy family room. Step outside to your west-facing cedar deck, where you can enjoy full sun, take shade under the retractable awning, or gather around the outdoor fireplace to watch spectacular sunsets. Back inside, the main level includes a den ideal for a home office setup. Upstairs, a generous bonus room sets the stage for movie nights, while the spa-like primary retreat offers the ultimate escape after a long day. Three additional bedrooms and a 5-piece main bath with dual sinks ensure space and convenience for the whole family. The fully developed basement extends your living space with a 5th bedroom for guests, a large recreational area for kids or entertaining, and tons of built-in storage. And for the car enthusiast? The oversized double attached garage is a showstopper—featuring epoxy flooring and hot/cold water tap, plus roughed-in plumbing for future heating. Stay cool all summer long with two central A/C units offering year-round climate control. Located just minutes from schools, walking paths, and local shopping, this Cranston gem also offers quick access to both Stoney Trail and Deerfoot Trail. Best of all, this home is set up for high security, providing homeowners with a true sense of safety and peace of mind in their own sanctuary.
| COMMUNITY | Cranston |
| PROPERTY TYPE | Detached |
| BUILDING TYPE | House |
| STYLE | 2 Storey |
| YEAR BUILT | 2013 |
| SQUARE FOOTAGE | 2,844 |
| BEDROOMS | 5 |
| BATHROOMS | 4.00 |
| BASEMENT | Finished, Full |
| AMENITIES | |
| APPLIANCES | Built-In Oven, Dryer, Refrigerator, Washer |
| COOLING | Central Air |
| FIREPLACE | Basement, Electric, Gas, Great Room |
| FLOORING | Carpet, Ceramic Tile, Hardwood |
| HEATING | Forced Air, Natural Gas |
| LAUNDRY | Laundry Room, Main Level |
| LOT FEATURES | Back Yard, Backs on to Park/Green Space, Environmental Reserve, Landscaped, No Neighbours Behind, Views |
| PARKING | Aggregate, Double Garage Attached, Garage Faces Front, Insulated, Oversized |
| RESTRICTIONS | None Known |
| ROOF | Asphalt Shingle |
| TITLE | Fee Simple |
| BROKER | RE/MAX Complete Realty |
| ROOMS | DIMENSIONS (m) | LEVEL |
|---|---|---|
| Family Room | 27`10" x 19`9" | Basement |
| Bedroom | 18`1" x 11`4" | Basement |
| Storage | 13`1" x 8`6" | Basement |
| 3pc Bathroom | 9`9" x 4`10" | Basement |
| Furnace/Utility Room | 12`4" x 8`10" | Basement |
| Living Room | 17`2" x 12`2" | Main |
| Kitchen | 14`10" x 13`6" | Main |
| Dining Room | 14`11" x 9`8" | Main |
| Pantry | 3`10" x 3`10" | Main |
| Foyer | 11`4" x 7`7" | Main |
| Den | 11`4" x 10`4" | Main |
| Laundry | 9`10" x 9`9" | Main |
| Mud Room | 9`3" x 8`10" | Main |
| 2pc Bathroom | 4`11" x 4`11" | Main |
| Bonus Room | 20`11" x 13`8" | Upper |
| Bedroom - Primary | 17`5" x 15`2" | Upper |
| Walk-In Closet | 14`5" x 5`8" | Upper |
| 5pc Ensuite bath | 13`5" x 10`4" | Upper |
| Bedroom | 10`11" x 10`4" | Upper |
| Bedroom | 11`5" x 10`11" | Upper |
| Bedroom | 10`11" x 9`10" | Upper |
| 5pc Bathroom | 10`5" x 6`2" | Upper |

