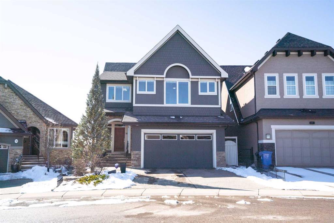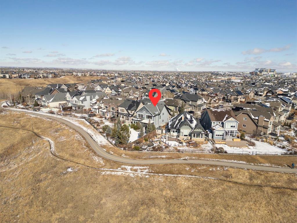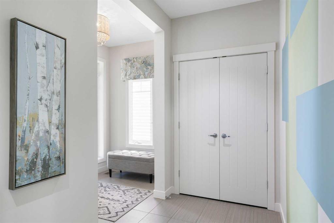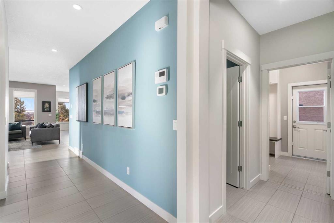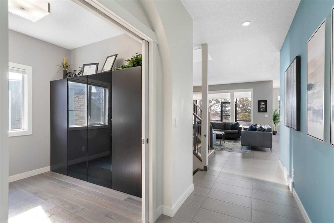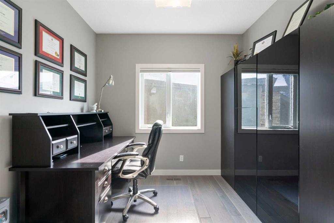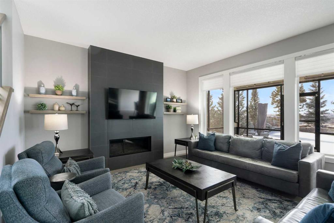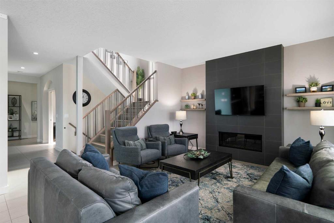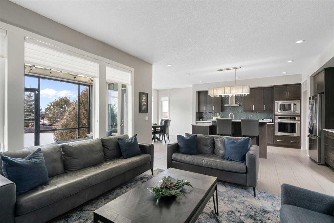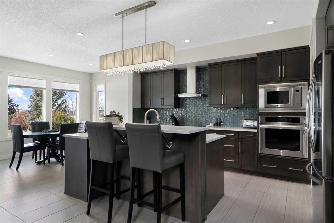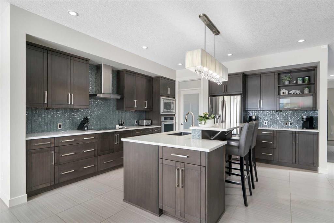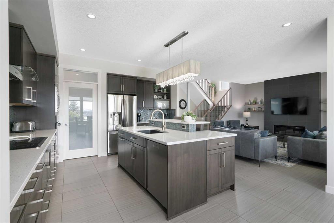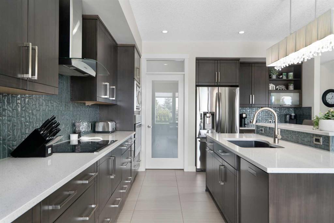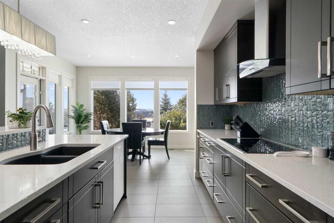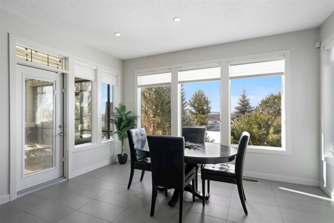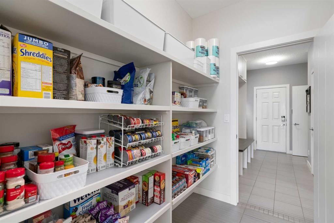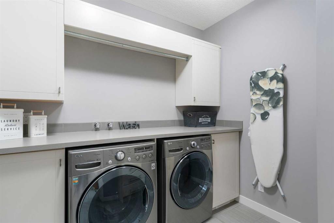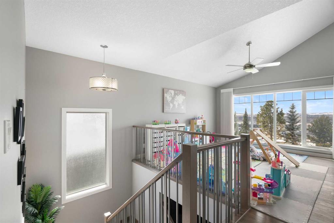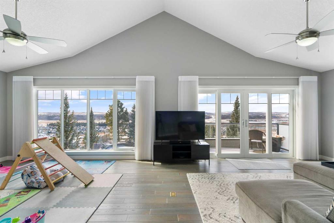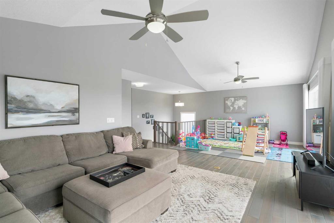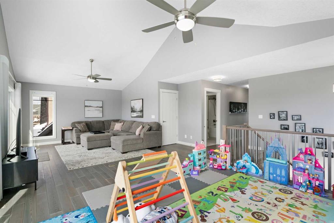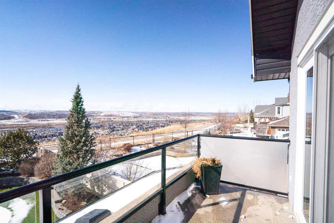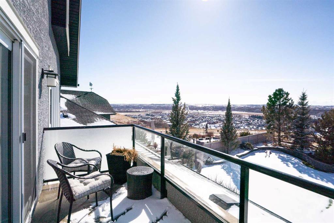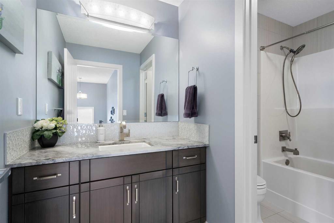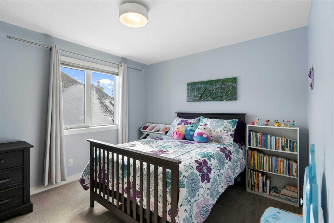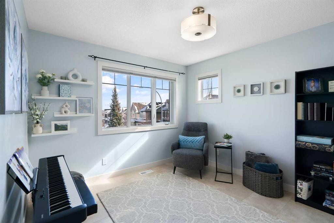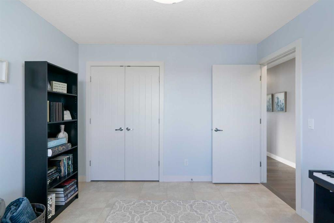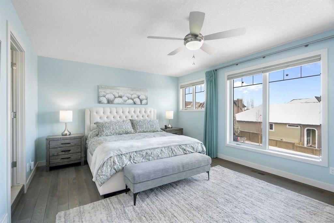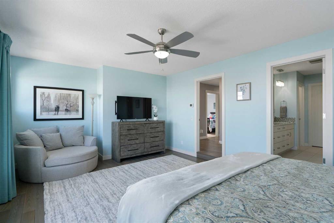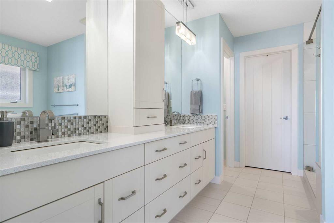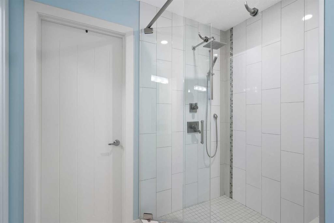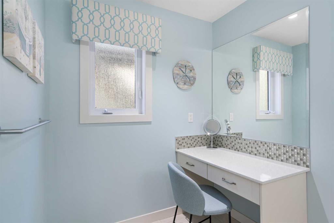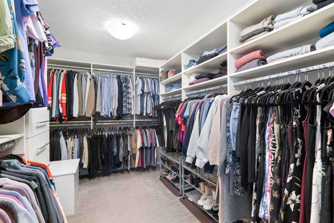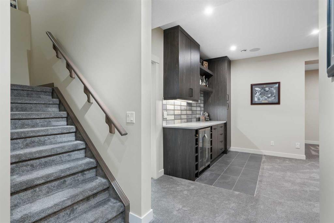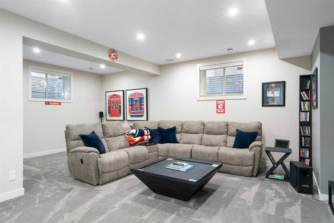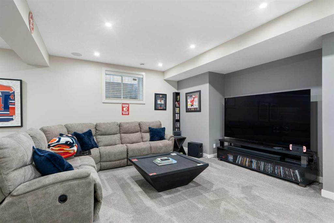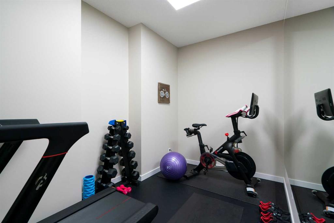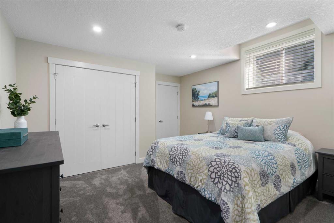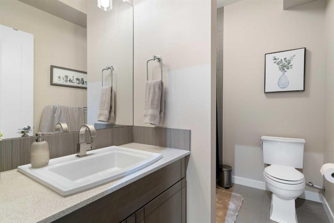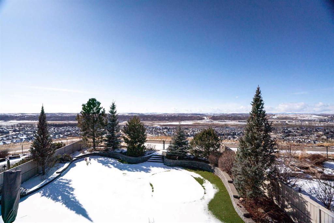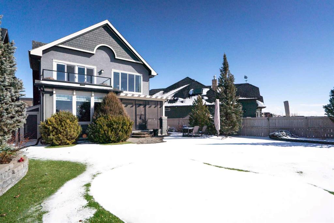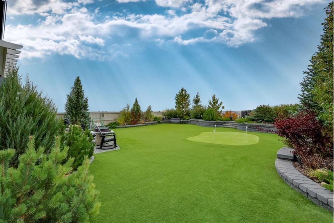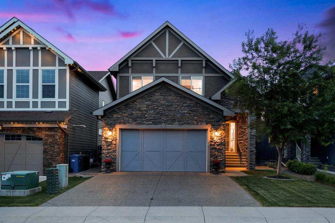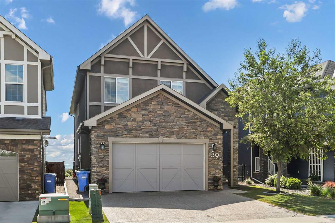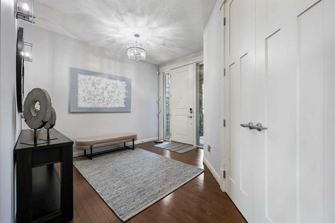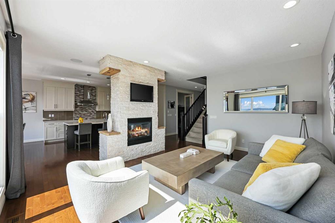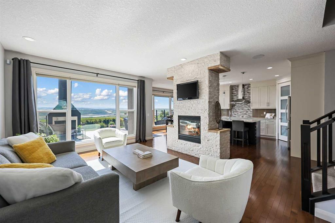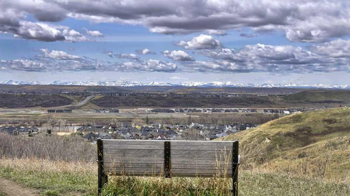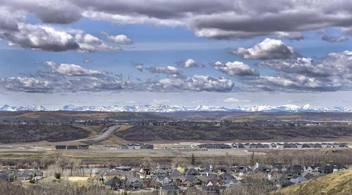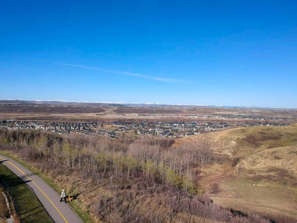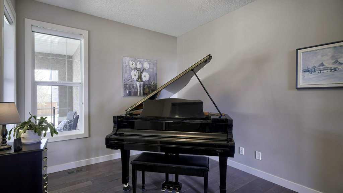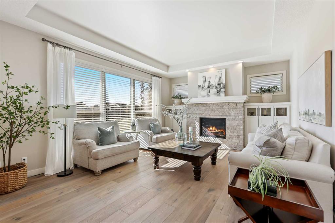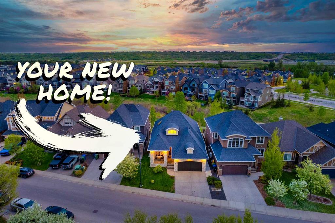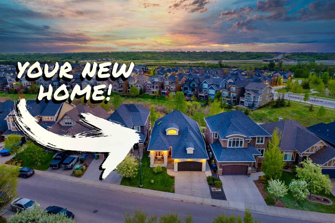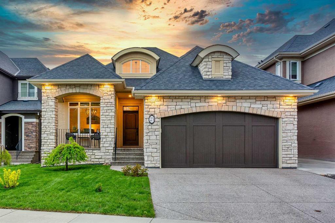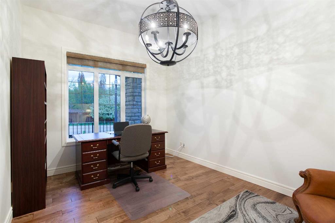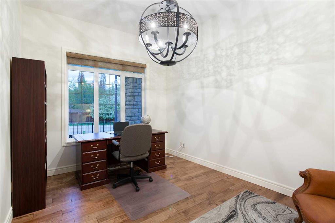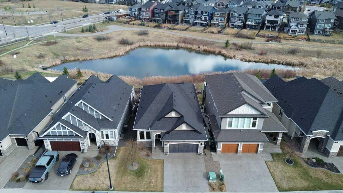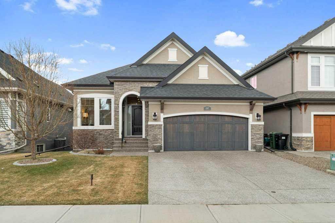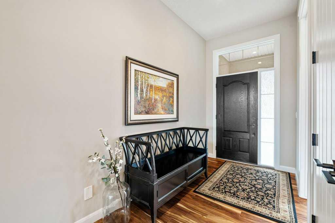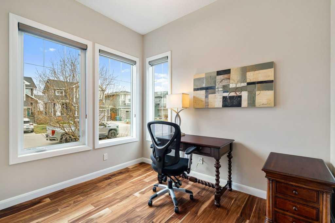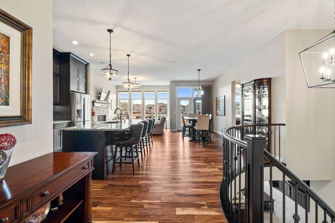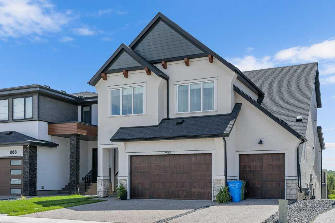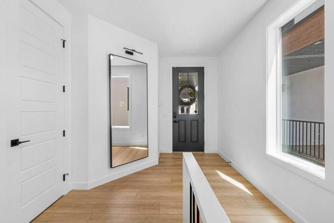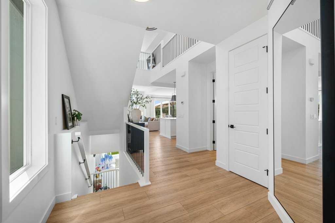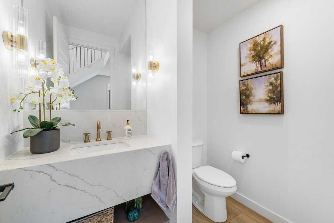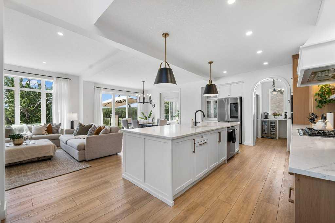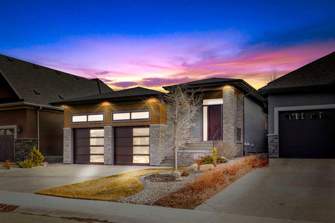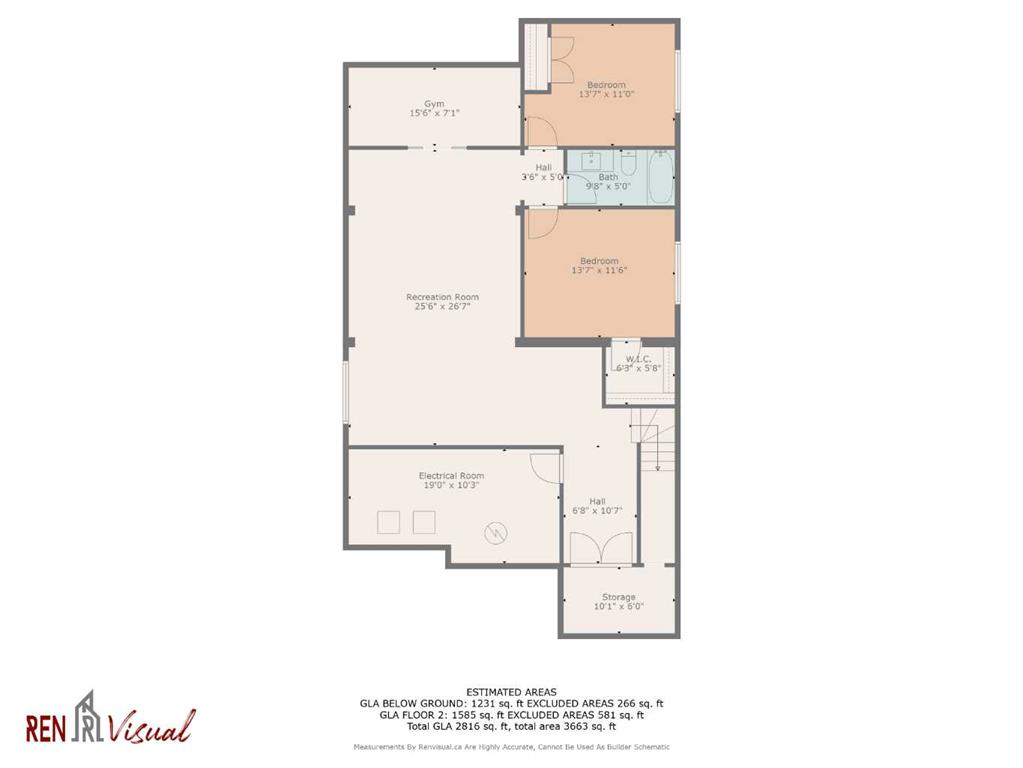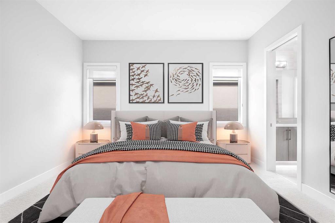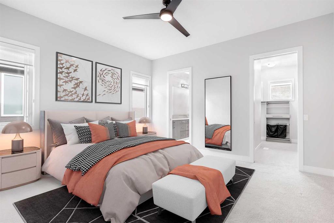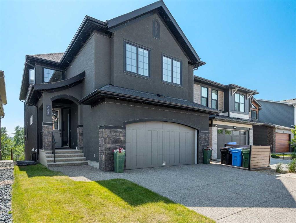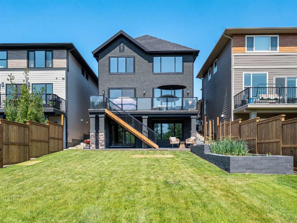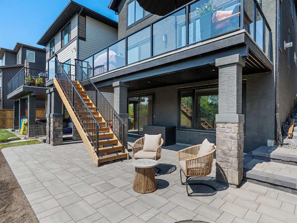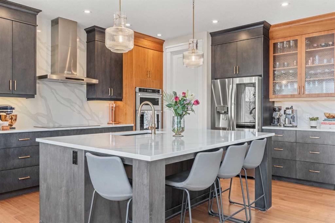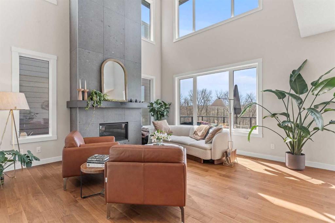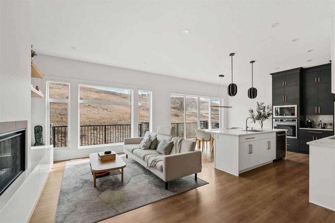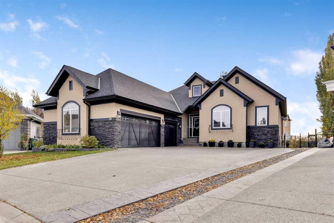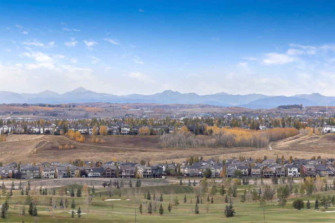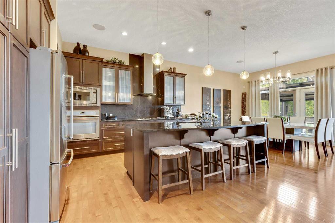35 Cranarch Rise SE
Calgary T3M 1M3
MLS® Number: A2200101
$ 1,350,000
4
BEDROOMS
3 + 1
BATHROOMS
2,888
SQUARE FEET
2012
YEAR BUILT
You’ve been searching for the perfect home—one that truly checks all the boxes. Well, this is it. Imagine waking up every morning to breathtaking mountain and river valley views, knowing you’re living in a space designed to match the lifestyle you’ve been working toward. This fully upgraded Baywest home, perched on the ridge, offers 2,887 square feet of thoughtfully designed living space, featuring elegant wide-plank ash hardwood, striking large-format marble tiles, and premium granite and quartz countertops throughout. The main floor blends style with functionality, featuring a spacious office, a convenient laundry room, and a well-designed mudroom with built-in storage—keeping everything organized and within reach. The inviting living room, complete with a cozy gas fireplace, seamlessly flows into a chef’s dream kitchen. Outfitted with top-of-the-line stainless steel appliances, a walk-through pantry, and an open dining area surrounded by windows, it’s a space designed for both culinary creativity and connection. Step outside onto the screened, covered deck—a peaceful retreat to enjoy your morning coffee while soaking in the stunning views. Upstairs, the oversized primary suite is nothing short of a sanctuary, featuring a spa-inspired ensuite, a dedicated makeup desk, and a massive walk-in closet. Two additional spacious bedrooms, each with generous closet space, provide a comfortable retreat for family or guests. The second-floor family room and balcony add a true “wow” factor, offering stunning views and a relaxing space to unwind. The fully developed basement extends the home’s versatility, featuring a large rec room with a built-in bar, a dedicated gym, and a fourth bedroom with a spacious closet—perfect for guests or additional family members. A full bathroom completes this impressive lower level. Step outside to a professionally landscaped, low-maintenance yard designed for both relaxation and entertainment. Whether you're perfecting your short game on the putting green, enjoying the premium artificial turf, or hosting summer gatherings on the dedicated patio dining space, this backyard is built for effortless enjoyment. This home also boasts extensive upgrades, including two air conditioning units, gemstone exterior lighting, a new garburator, a central vacuum system, a newly installed garage door motor (December), and a sump pump with a warranty for peace of mind. With a double attached garage and easy access to Cranston’s top-tier amenities, scenic parks, pathways, and the Bow River, this isn’t just a house—it’s the lifestyle you’ve been waiting for. Don’t miss this rare opportunity—schedule your private viewing today!
| COMMUNITY | Cranston |
| PROPERTY TYPE | Detached |
| BUILDING TYPE | House |
| STYLE | 2 Storey |
| YEAR BUILT | 2012 |
| SQUARE FOOTAGE | 2,888 |
| BEDROOMS | 4 |
| BATHROOMS | 4.00 |
| BASEMENT | Finished, Full |
| AMENITIES | |
| APPLIANCES | Bar Fridge, Built-In Oven, Central Air Conditioner, Dishwasher, Dryer, Garage Control(s), Garburator, Induction Cooktop, Microwave, Range Hood, Refrigerator, Washer, Water Softener, Window Coverings |
| COOLING | Central Air |
| FIREPLACE | Gas, Living Room |
| FLOORING | Carpet, Ceramic Tile, Hardwood |
| HEATING | Forced Air |
| LAUNDRY | Main Level |
| LOT FEATURES | Backs on to Park/Green Space, Cul-De-Sac, Lawn, No Neighbours Behind, Private |
| PARKING | Double Garage Attached |
| RESTRICTIONS | None Known |
| ROOF | Asphalt Shingle |
| TITLE | Fee Simple |
| BROKER | Real Broker |
| ROOMS | DIMENSIONS (m) | LEVEL |
|---|---|---|
| 4pc Bathroom | 8`9" x 6`11" | Basement |
| Bedroom | 12`10" x 13`8" | Basement |
| Exercise Room | 7`8" x 12`6" | Basement |
| Game Room | 20`4" x 23`7" | Basement |
| 2pc Bathroom | 5`0" x 4`11" | Main |
| Dining Room | 14`0" x 8`6" | Main |
| Foyer | 8`7" x 5`4" | Main |
| Kitchen | 14`1" x 16`4" | Main |
| Laundry | 8`1" x 8`10" | Main |
| Living Room | 14`11" x 13`4" | Main |
| Mud Room | 7`3" x 12`5" | Main |
| Office | 9`1" x 9`6" | Main |
| Sunroom/Solarium | 14`8" x 8`8" | Main |
| 4pc Bathroom | 6`0" x 10`7" | Second |
| 4pc Ensuite bath | 14`1" x 11`6" | Second |
| Bedroom | 10`6" x 11`6" | Second |
| Bedroom | 10`6" x 11`7" | Second |
| Family Room | 29`1" x 13`11" | Second |
| Bedroom - Primary | 19`11" x 13`5" | Second |
| Walk-In Closet | 7`9" x 14`0" | Second |

