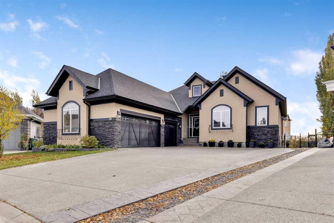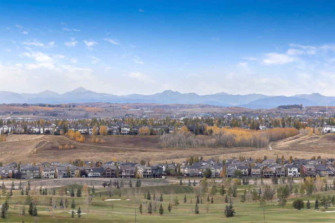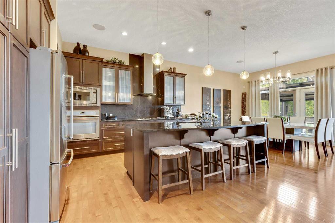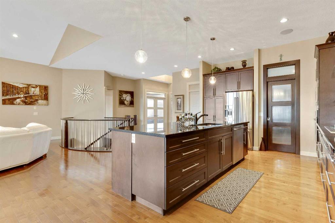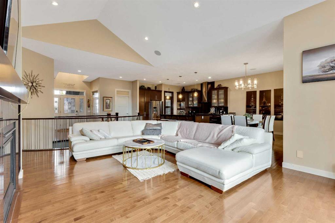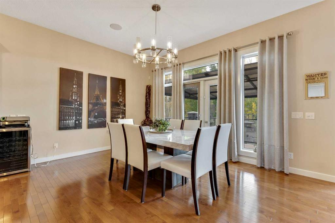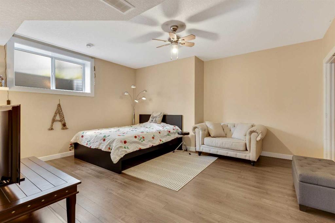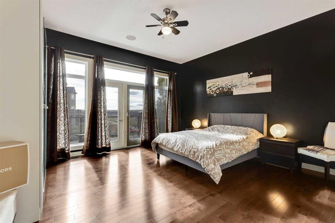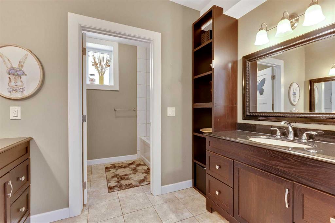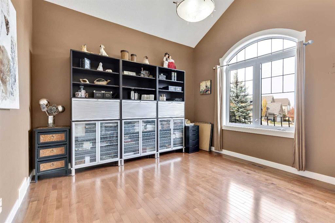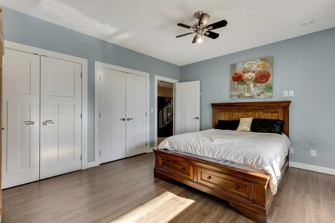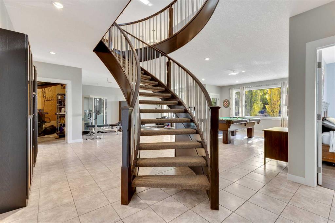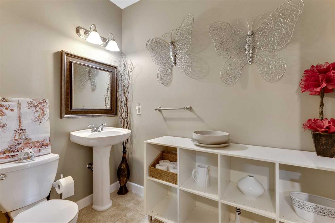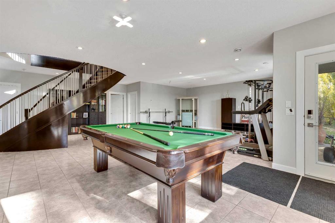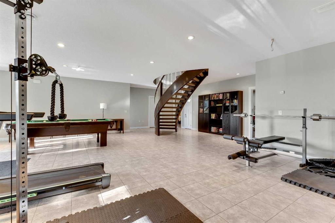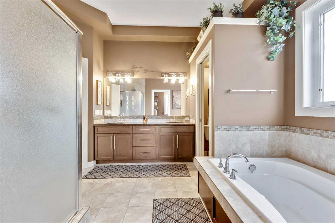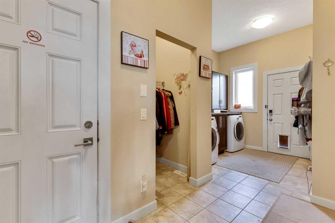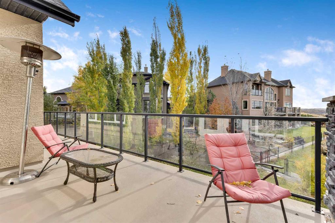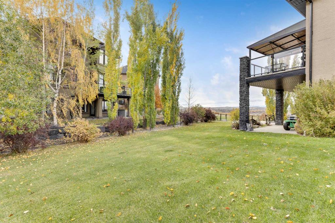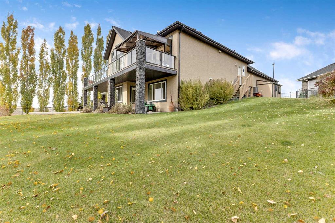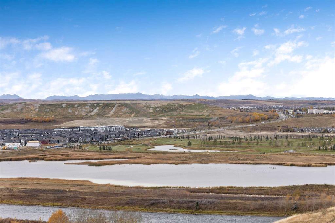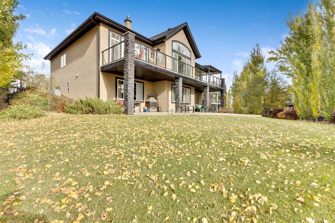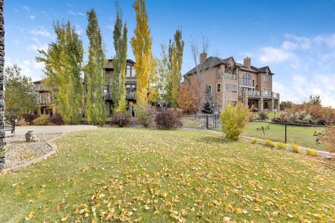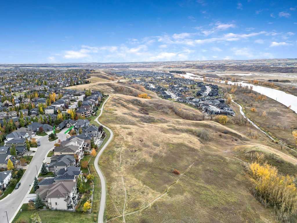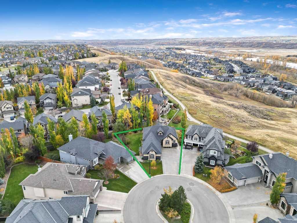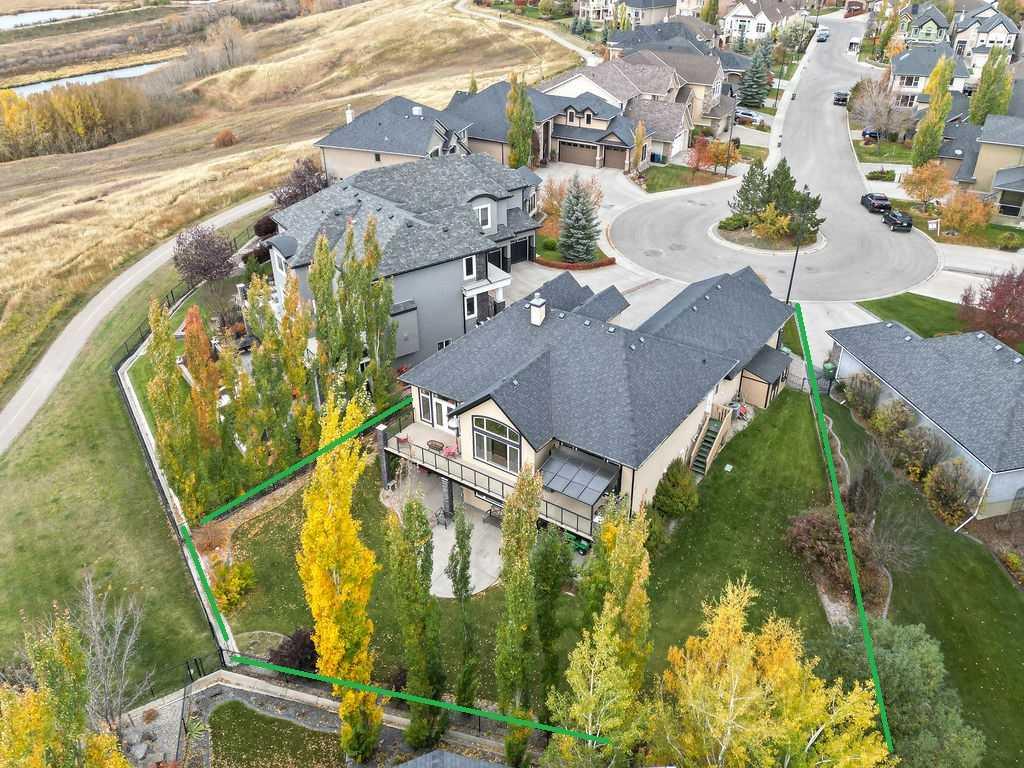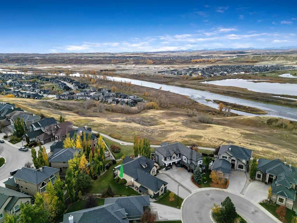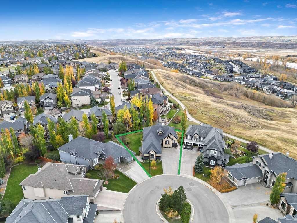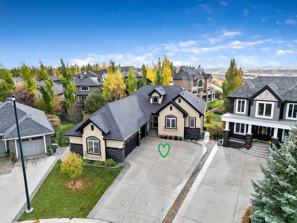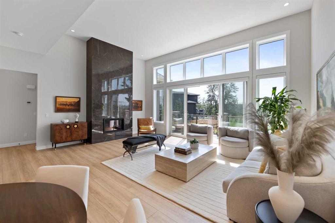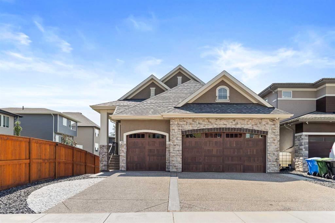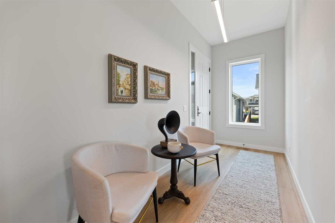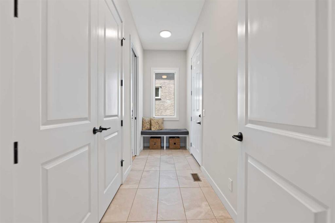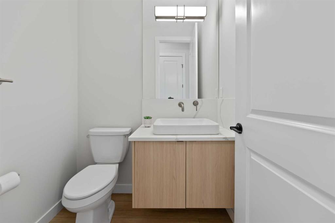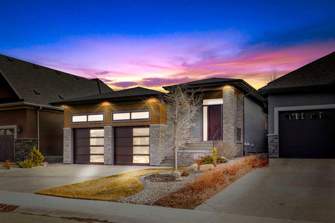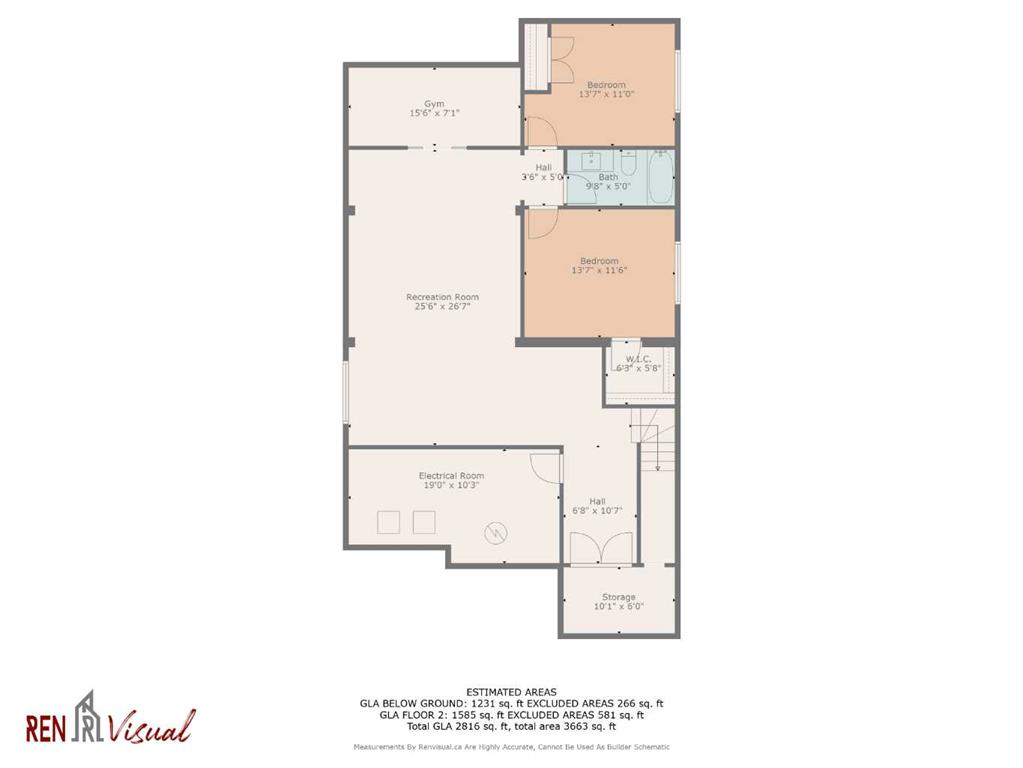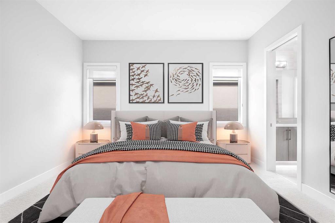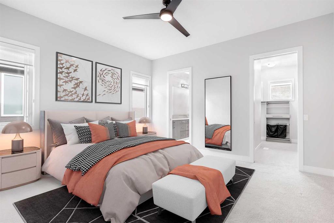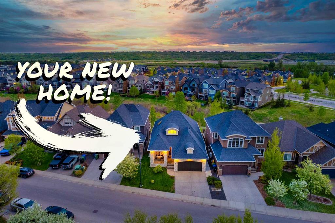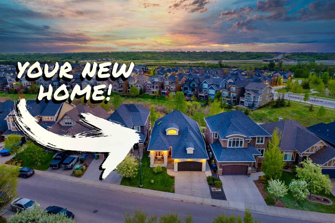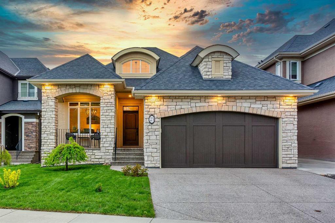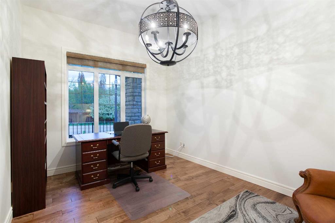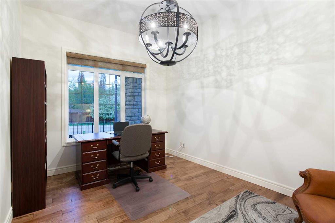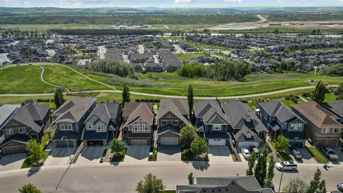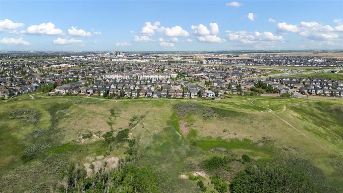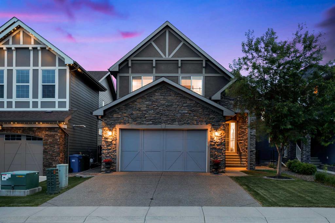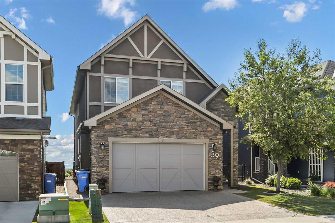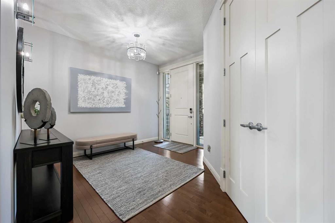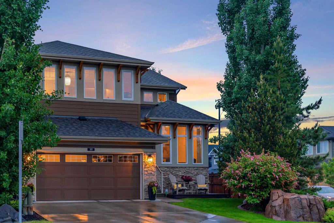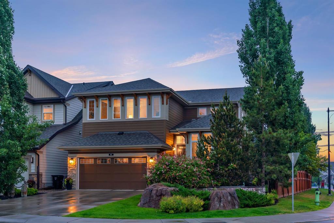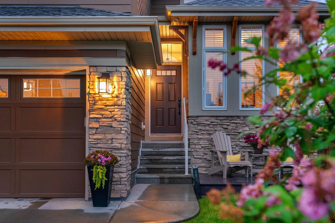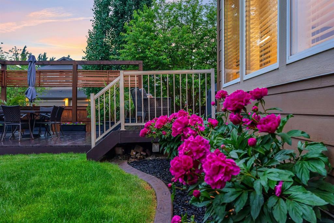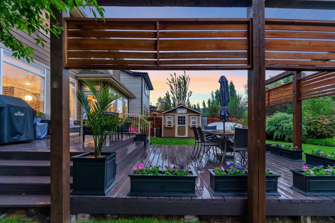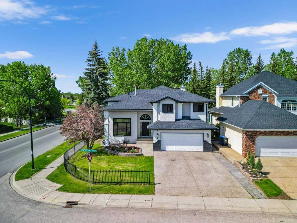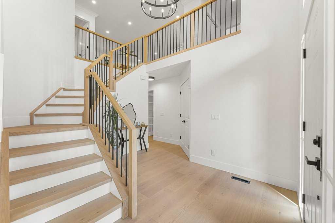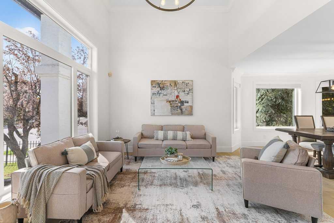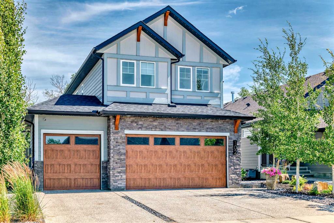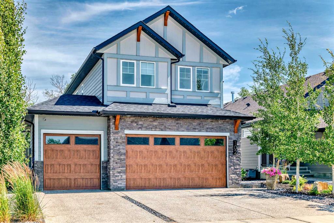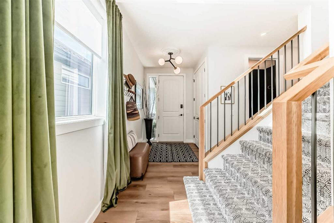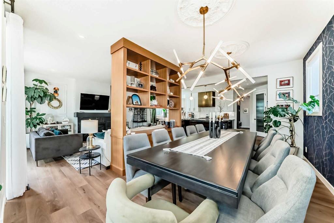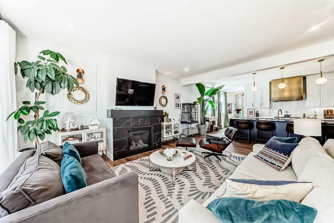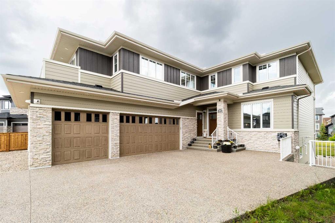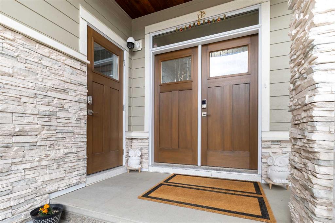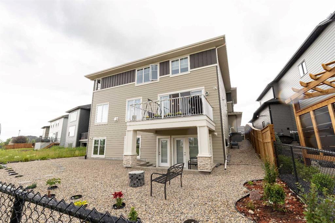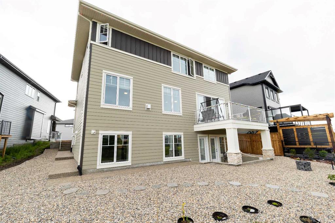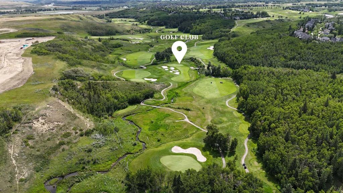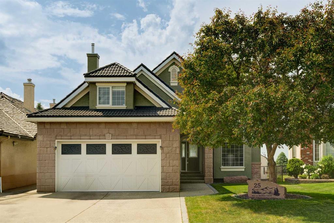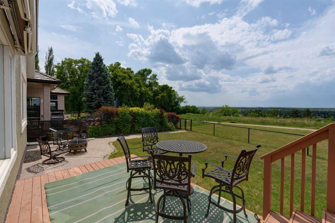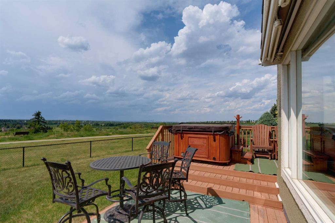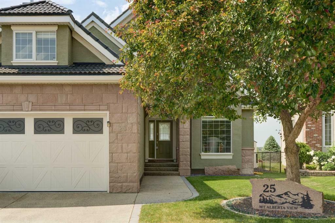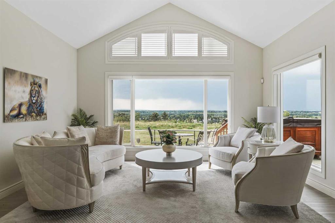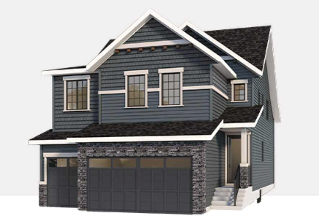200 CRANLEIGH Terrace SE
Calgary T3M 0G4
MLS® Number: A2215970
$ 1,550,000
4
BEDROOMS
2 + 2
BATHROOMS
1,902
SQUARE FEET
2008
YEAR BUILT
OPEN HOUSE SATURDAY && SUNDAY - JULY 26 && 27th ** 1PM-4PM***** WALKOUT Executive BUNGALOW - just steps from the**RIDGE** in Cranston. A great Partial VIEW of the RIDGE.- come see your beautiful view-- YOU be the Judge. Sellers are MOTIVATED. Almost 4,000 sq ft developed, OVERSIZED **HEATED** **TRIPLE GARAGE** on a 10,000 square foot corner lot, located on quiet CUL_DE_SAC with a HUGE SOUTHWEST PIE lot overlooking FISH CREEK PARK, MAGNIFICENT VIEWS of the BOW RIVER, Blue Devil Golf Course & the ROCKY MOUNTAINS all this presented by the Original Owners. MAIN LEVEL FEATURES: a CURVED OPEN RISER STAIRCASE ( a Master Piece in itself), gorgeous hardwood flooring, GRANITE package throughout, Chef's GOURMET KITCHEN, UPGRADED Stainless Steel appliances, huge functional kitchen island, GAS stove, soaring 14 foot ceilings throughout the main floor. The OPEN CONCEPT KITCHEN & Eating area is large enough to easily accommodate 20 family members PLUS friends. Separate formal DINING ROOM, ENSUITE: SEPARATE SHOWER, 6 foot SOAKER AIR/JET tub & 2 Sinks and of course HEATED tile Flooring. Just off the kitchen EATING AREA is an amazing 25’ DECK with an AWNING and a natural gas line for your BBQ. LOWER LEVEL FEATURES: WALKOUT LEVEL, HEATED floors(( This is where Luxury meets Comfort)) on the ENTIRE LOWER LEVEL including the Bathroom- ensuring the warmest of toes, another 2 bedroom PLUS on this WALKOUT level, Family Room/REC Rm, ( Separate Private Entrance where you can Walk/Bike right out onto Fish Creek Park) There are built-in speakers throughout the home allowing you to stream your favourite music. All the window coverings have been upgraded. YARD features: spacious Sunny SOUTHWEST backyard, irrigation system for this gorgeous PIE LOT- ( situated at the top of the Cul-de-Sac ), mature trees, BBQ Gas Line. A private lot while giving you the very best in privacy while taking advantage of the breath taking VIEWS of the BOW RIVER, Rocky MOUNTAINS & FISH CREEK PARK. The Original Owners of this home have meticulously maintained and cared for this gorgeous home plus it's in absolute first class SHOWHOME condition throughout and with no kids, in this non-smoking home. And VERY important- a HEATED GARAGE and HEATED FLOORS in the ENTIRE LOWER WALKOUT LEVEL. This ONE OF A KIND home truly has it all: QUALITY, LOCATION and VALUE that you will enjoy for many, many years to come. Rarely does a home of this calibre come up for sale. Don't hesitate & don't be disappointed- make this your new home- SEEING is BELIEVING and its all about the beautiful VIEWS. Phone now to book your private viewing for this much sought after - beautiful Walkout Executive Bungalow. Check, check, check, check- ALL the Boxes are checked!!! You could’t want for more. Go ahead, phone to book your private showing. You will Thank me!!
| COMMUNITY | Cranston |
| PROPERTY TYPE | Detached |
| BUILDING TYPE | House |
| STYLE | Bungalow |
| YEAR BUILT | 2008 |
| SQUARE FOOTAGE | 1,902 |
| BEDROOMS | 4 |
| BATHROOMS | 4.00 |
| BASEMENT | Finished, Full, Walk-Out To Grade |
| AMENITIES | |
| APPLIANCES | ENERGY STAR Qualified Dishwasher, ENERGY STAR Qualified Dryer, ENERGY STAR Qualified Washer, Garage Control(s), Refrigerator |
| COOLING | Central Air |
| FIREPLACE | Gas |
| FLOORING | Hardwood |
| HEATING | Central, High Efficiency, In Floor, ENERGY STAR Qualified Equipment, Make-up Air, Exhaust Fan, Fireplace(s), Hot Water |
| LAUNDRY | Laundry Room |
| LOT FEATURES | Cul-De-Sac, Few Trees, Front Yard, Low Maintenance Landscape, Pie Shaped Lot, Sloped, Underground Sprinklers, Yard Drainage, Yard Lights |
| PARKING | Triple Garage Attached |
| RESTRICTIONS | None Known |
| ROOF | Asphalt |
| TITLE | Fee Simple |
| BROKER | Real Estate Professionals Inc. |
| ROOMS | DIMENSIONS (m) | LEVEL |
|---|---|---|
| 5pc Bathroom | 12`2" x 11`1" | Lower |
| 2pc Bathroom | 7`5" x 4`10" | Lower |
| Bonus Room | 19`9" x 15`0" | Lower |
| Bedroom | 19`7" x 1`5" | Lower |
| Storage | 14`10" x 8`0" | Lower |
| Bedroom | 15`0" x 12`5" | Lower |
| Bedroom | 15`9" x 14`6" | Lower |
| Storage | 17`5" x 12`0" | Lower |
| Entrance | 7`3" x 13`3" | Main |
| Living Room | 19`3" x 15`0" | Main |
| Dining Room | 16`0" x 12`4" | Main |
| Kitchen | 14`8" x 12`10" | Main |
| Den | 12`5" x 11`10" | Main |
| Bedroom - Primary | 15`7" x 14`4" | Main |
| Laundry | 17`0" x 8`0" | Main |
| 5pc Ensuite bath | 12`2" x 11`1" | Main |
| 2pc Bathroom | 5`11" x 5`6" | Main |


