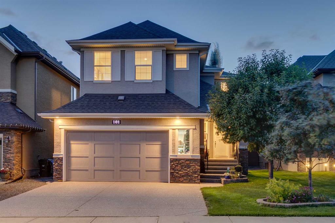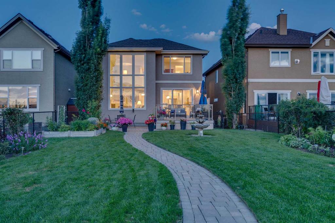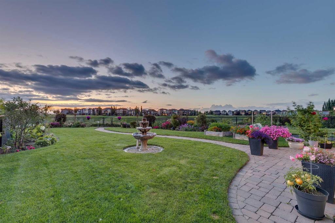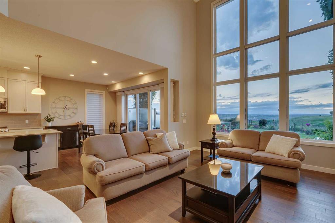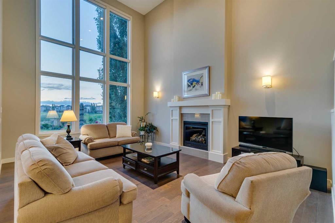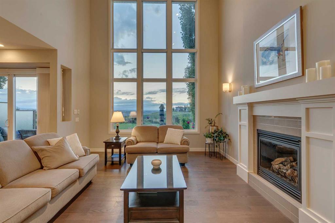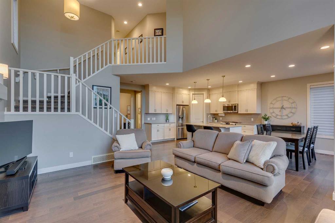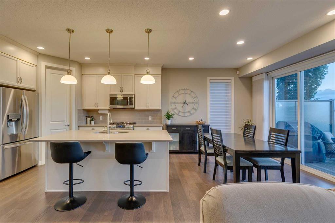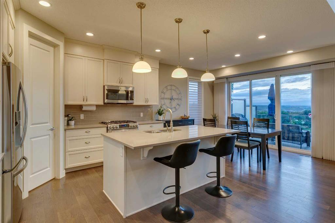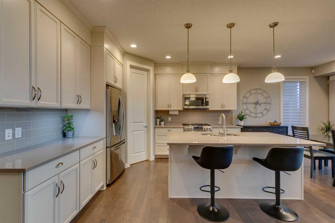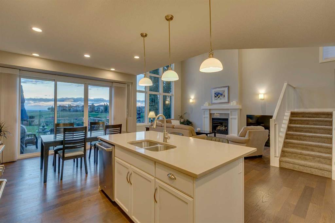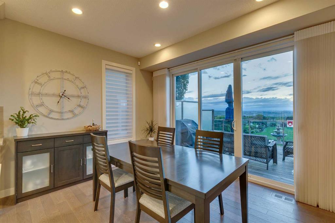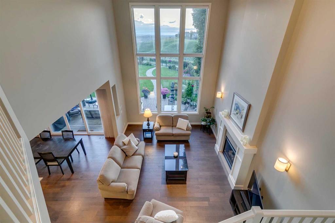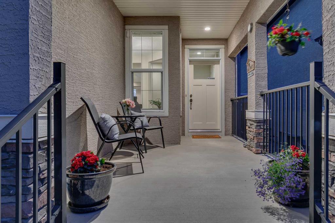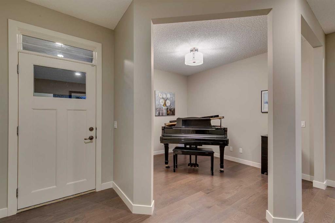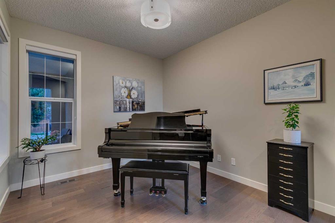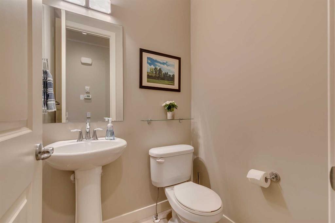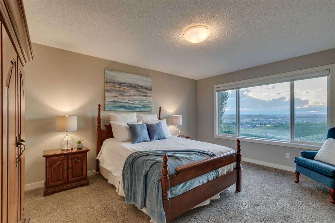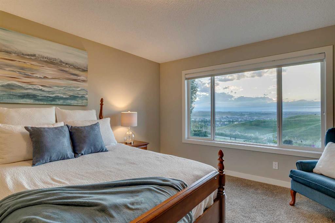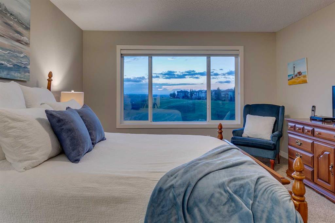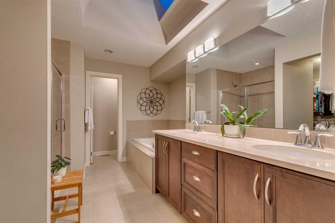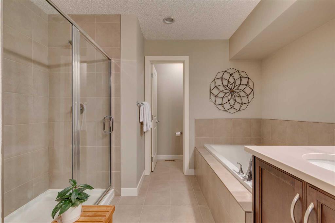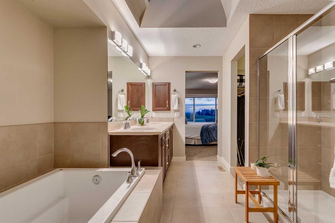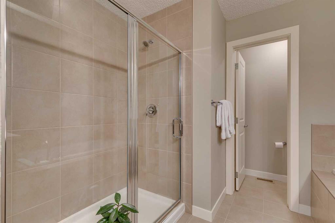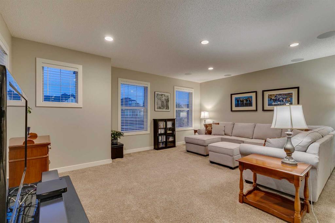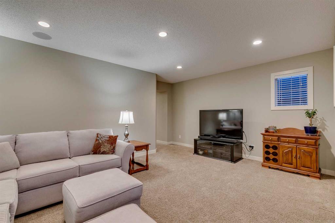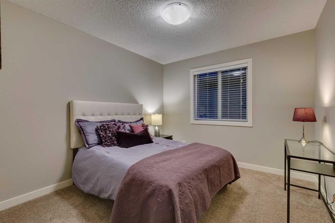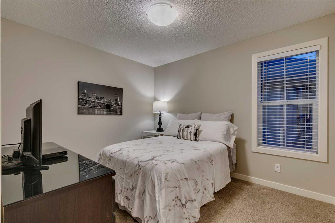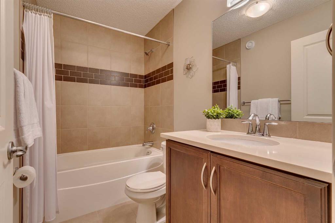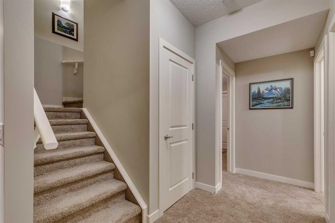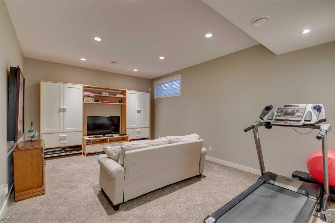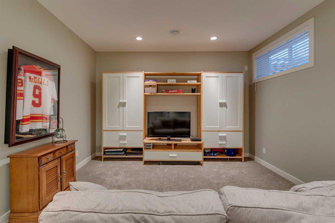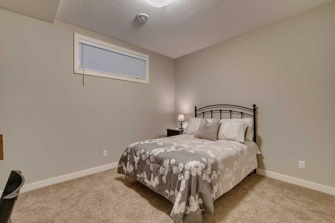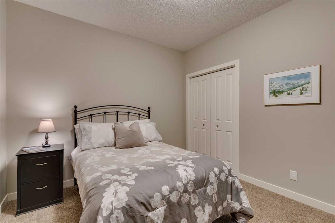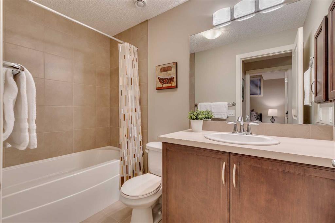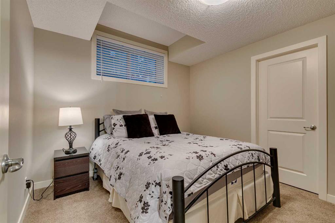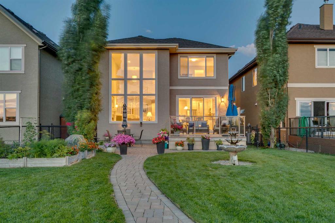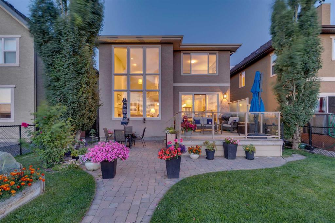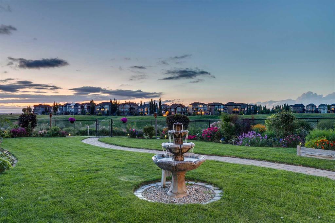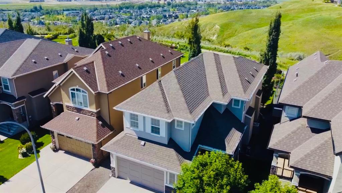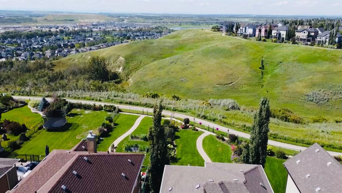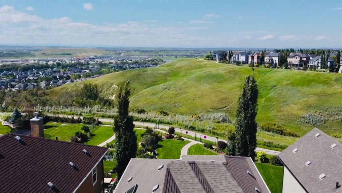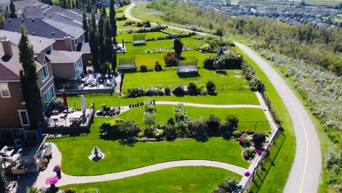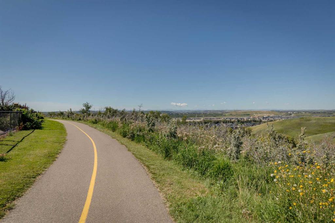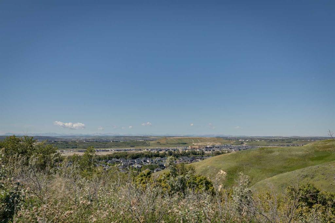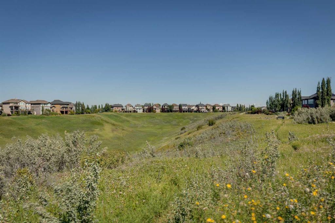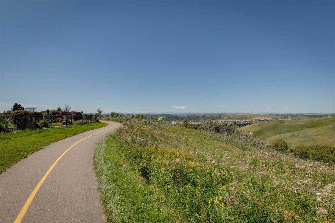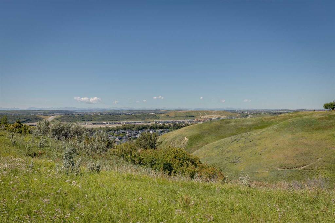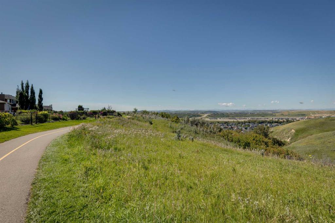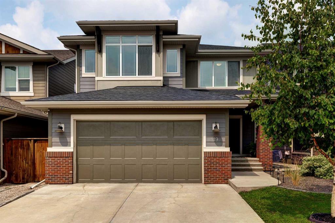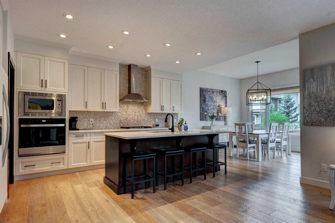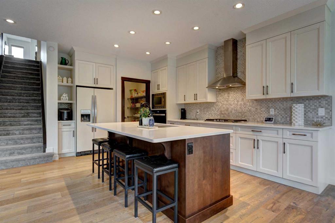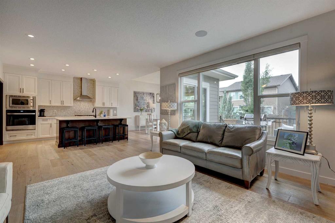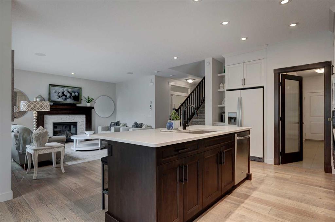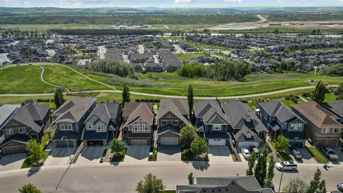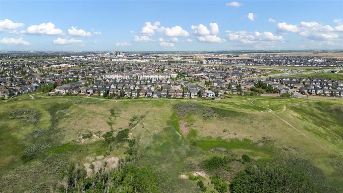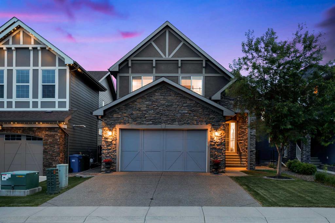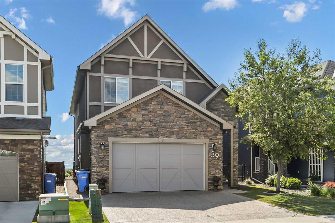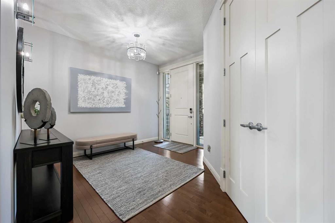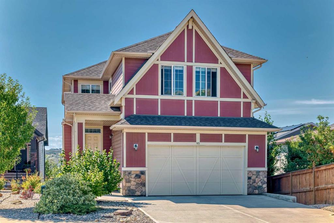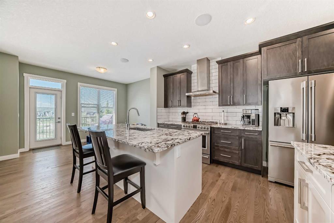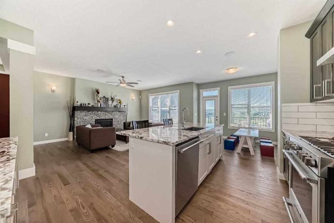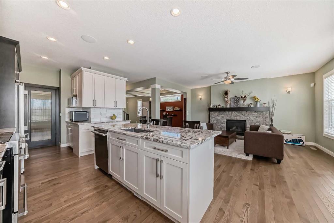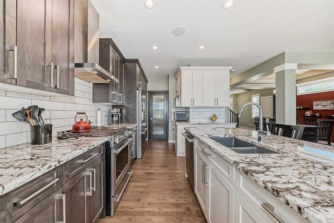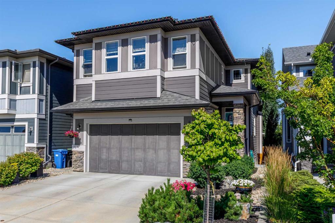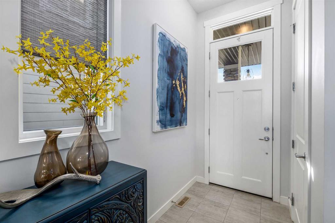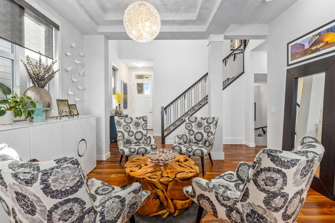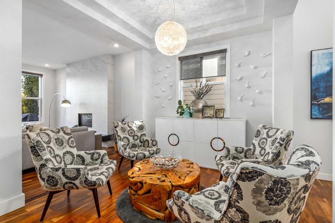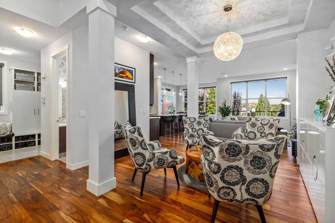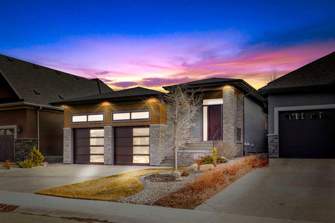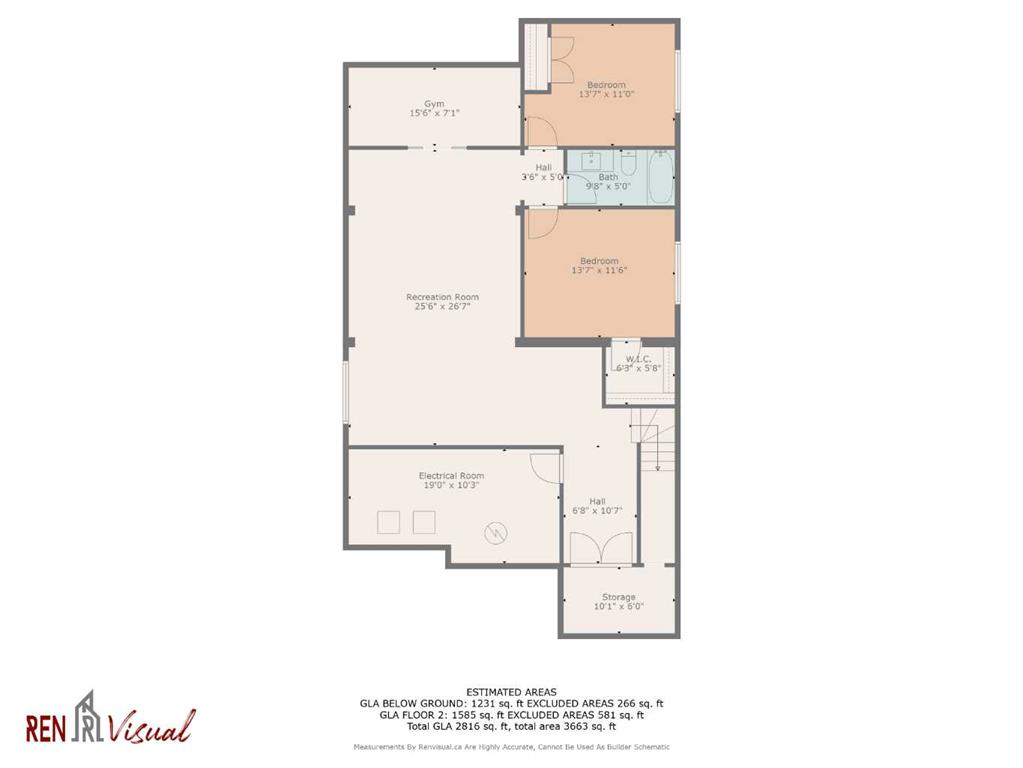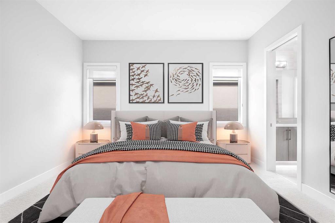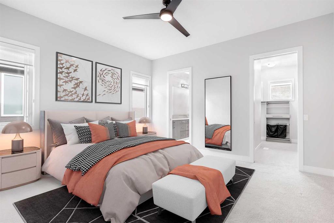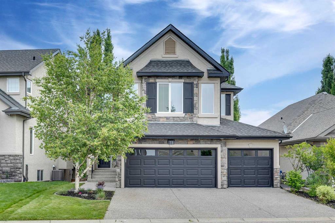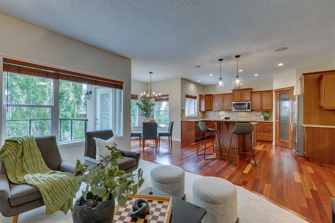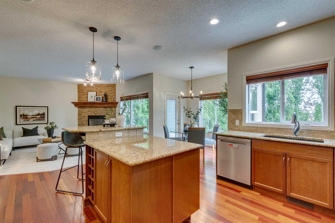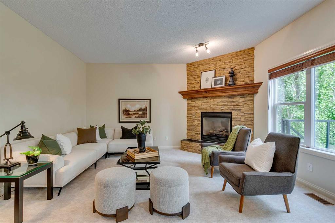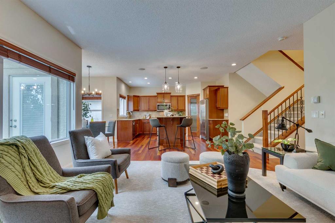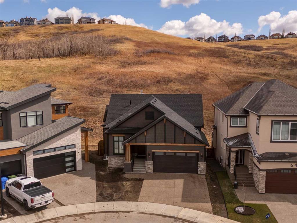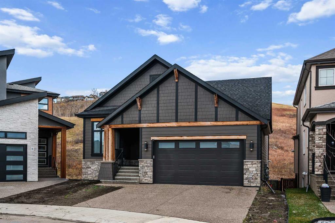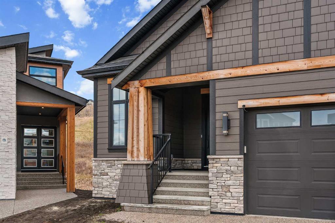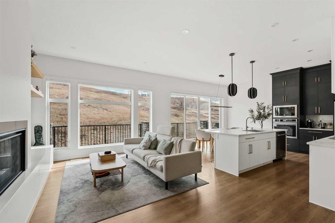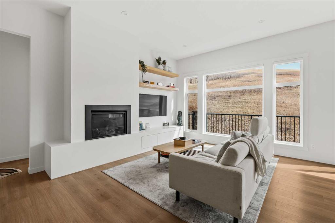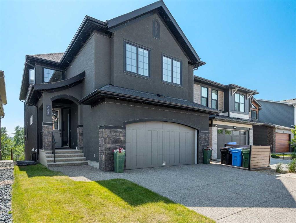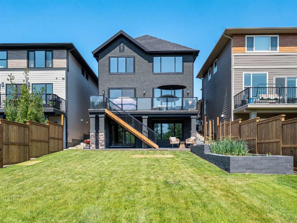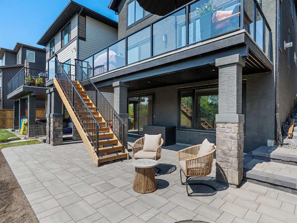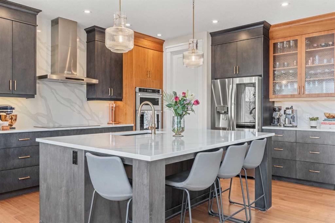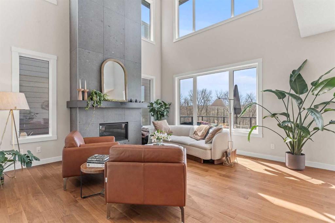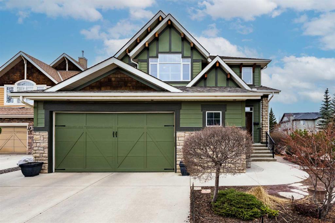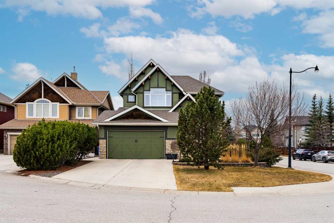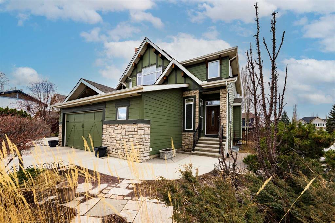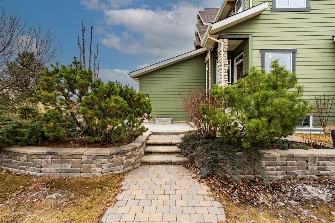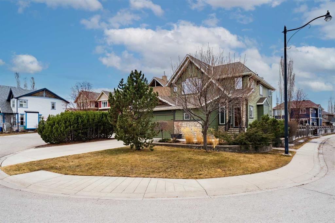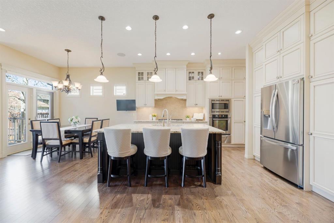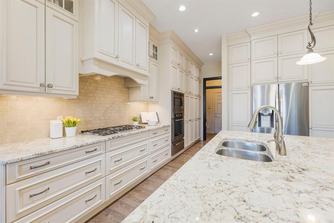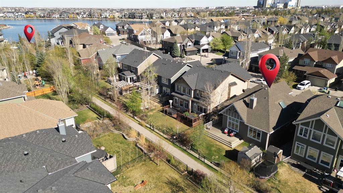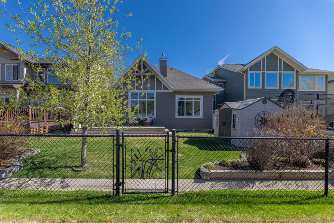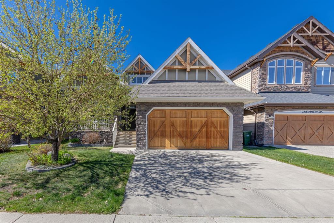101 Cranarch Common SE
Calgary T3M 1M1
MLS® Number: A2250147
$ 1,199,900
5
BEDROOMS
3 + 1
BATHROOMS
2,324
SQUARE FEET
2012
YEAR BUILT
OPEN HOUSE SUNDAY Aug 24th 3-5PM...Cranston Ridge Living – Where backyard views, Nature, and Elegance Meet | Perched atop Cranston Ridge, this extraordinary estate home offers uninterrupted mountain vistas, breathtaking sunsets, and a lifestyle that blends luxury with nature. Set on a professionally landscaped, oversized lot, the backyard is a true private oasis, complete with lush flower gardens, a deck, and interlocking brick patio—perfect for family gatherings or summer entertaining. ~ Step inside to an incredible living room open to below, where soaring ceilings and massive two-story windows frame the panoramic views, letting natural light pour in and creating a dramatic, unforgettable focal point. The open-concept design seamlessly connects the living room, dining nook, kitchen, and home office, making daily living and entertaining effortless. ~ The kitchen is as functional as it is stunning, featuring full-height white cabinetry, stainless appliances that include a gas range, a walkthrough pantry, and quartz countertops with generous surface space for meal preparation and entertaining. Rich millwork and elegant finishes flow throughout the home, reflecting the high standard of design and attention to detail. ~ Upstairs, the owner’s suite is a serene retreat with a spa-inspired ensuite, complete with a skylight, making for a private space to unwind. Two additional second floor bedrooms provide comfort for family or guests. and the bonus room complete with built-in speakers will make entertaining a breeze! Downstairs, the fully finished basement adds two more spacious bedrooms and versatile living space. Further bonuses you won't want to miss? An enlarged double garage, full air-conditioning, underground irrigation, a built-in vacuum system, and more! Step outside and enjoy your oversized west facing backyard living with direct access to the Ridge pathways, taking you from your doorstep straight into nature in moments—perfect for walks, morning runs, or quiet reflection. ~ Cranston also offers excellent schools, convenient local shoppes, dining, and grocery, and with Seton as an adjacent urban district, you gain access to the YMCA, theatre, and South Health Campus hospital, blending suburban tranquility with modern urban amenities. ~ This home is more than just a residence—it’s a statement of lifestyle, family, and success. From the meticulously designed interior to the serene backyard oasis and the dramatic, view-filled living room, every element celebrates both elegance and connection to nature. Cranston Ridge living at its finest awaits.
| COMMUNITY | Cranston |
| PROPERTY TYPE | Detached |
| BUILDING TYPE | House |
| STYLE | 2 Storey |
| YEAR BUILT | 2012 |
| SQUARE FOOTAGE | 2,324 |
| BEDROOMS | 5 |
| BATHROOMS | 4.00 |
| BASEMENT | Finished, Full |
| AMENITIES | |
| APPLIANCES | Dryer, Garage Control(s), Gas Stove, Microwave Hood Fan, Refrigerator, Washer, Water Softener, Window Coverings |
| COOLING | Central Air |
| FIREPLACE | Gas |
| FLOORING | Carpet, Hardwood, Tile |
| HEATING | Forced Air |
| LAUNDRY | Laundry Room, Main Level |
| LOT FEATURES | Backs on to Park/Green Space, Front Yard, Garden, Landscaped, Lawn, No Neighbours Behind, Underground Sprinklers, Views |
| PARKING | Aggregate, Double Garage Attached, Driveway, Garage Faces Front, Oversized |
| RESTRICTIONS | Restrictive Covenant, Utility Right Of Way |
| ROOF | Asphalt Shingle |
| TITLE | Fee Simple |
| BROKER | RE/MAX Realty Professionals |
| ROOMS | DIMENSIONS (m) | LEVEL |
|---|---|---|
| 4pc Bathroom | 4`11" x 8`9" | Basement |
| Bedroom | 13`9" x 10`2" | Basement |
| Bedroom | 11`8" x 12`6" | Basement |
| Game Room | 13`8" x 18`1" | Basement |
| 2pc Bathroom | 5`0" x 4`6" | Main |
| Dining Room | 12`6" x 9`10" | Main |
| Kitchen | 12`6" x 12`2" | Main |
| Living Room | 14`6" x 18`6" | Main |
| Office | 10`0" x 11`6" | Main |
| 4pc Bathroom | 8`2" x 5`0" | Upper |
| 5pc Ensuite bath | 10`10" x 15`3" | Upper |
| Bedroom | 11`0" x 9`11" | Upper |
| Bedroom | 9`5" x 11`1" | Upper |
| Bedroom - Primary | 13`10" x 16`6" | Upper |
| Family Room | 18`0" x 16`5" | Upper |

