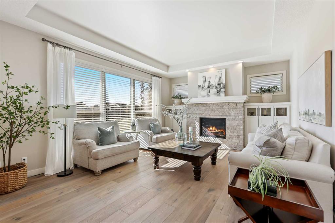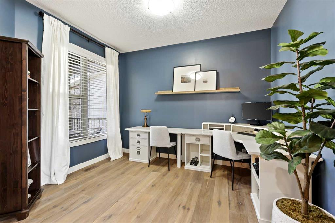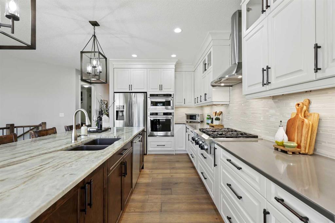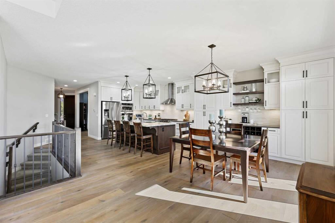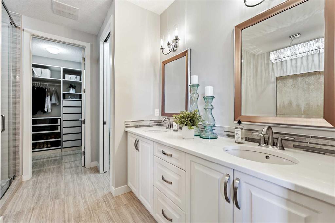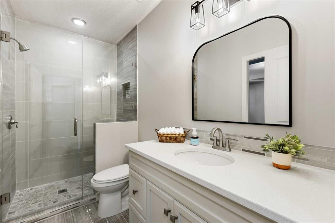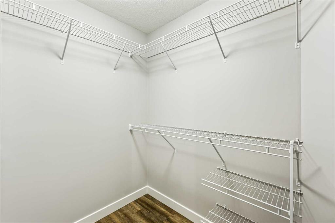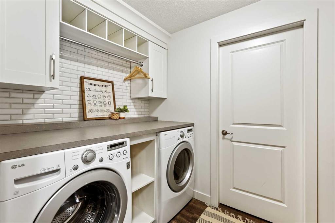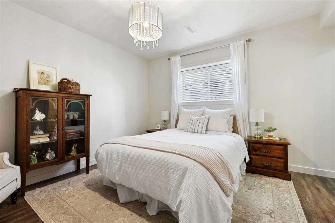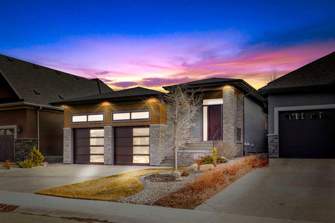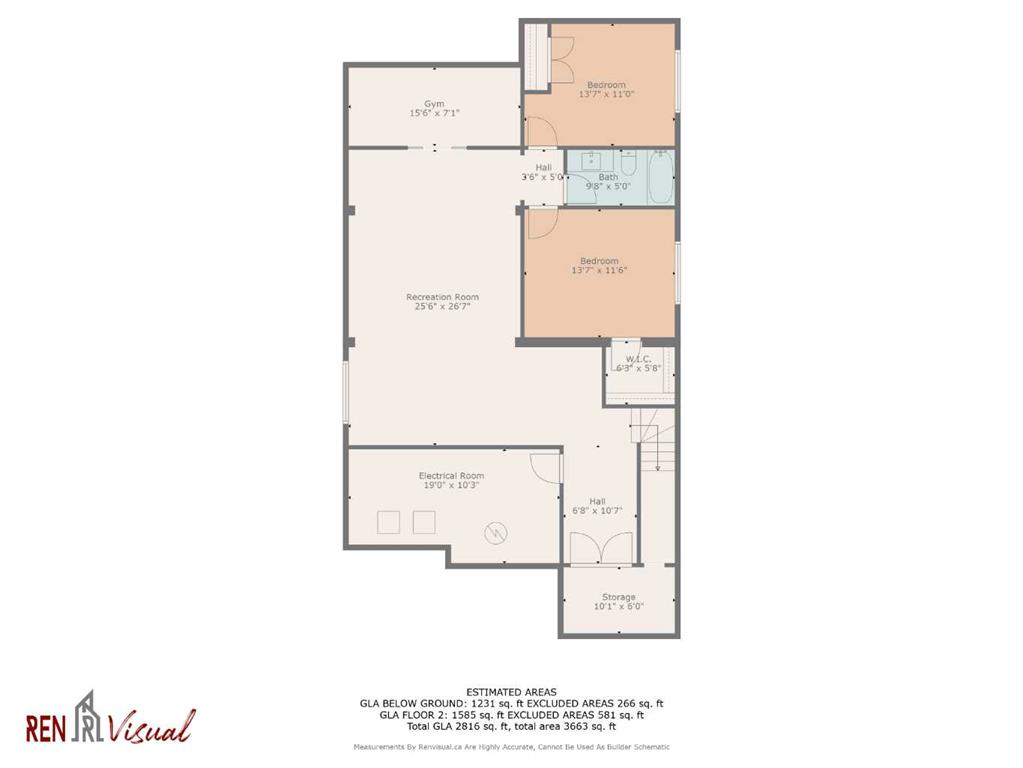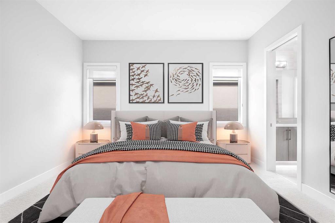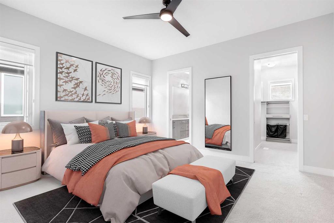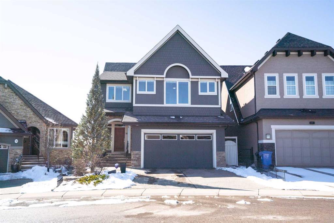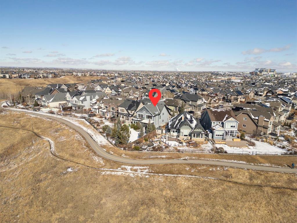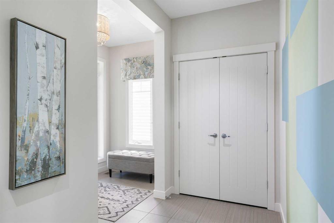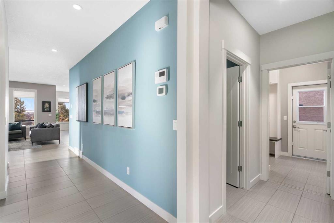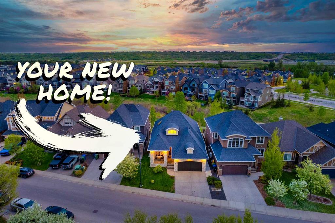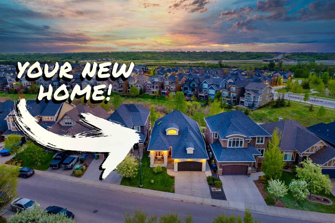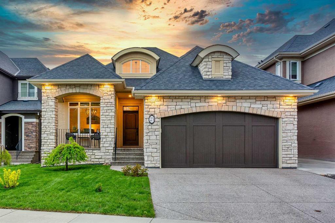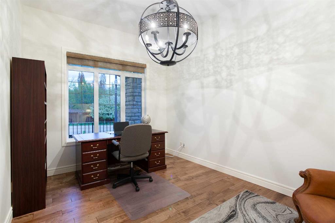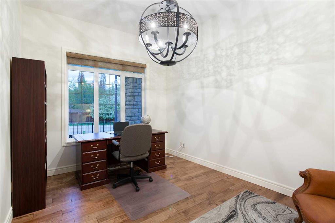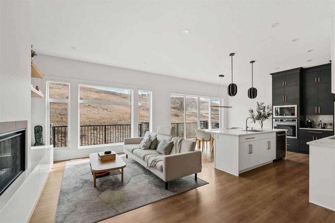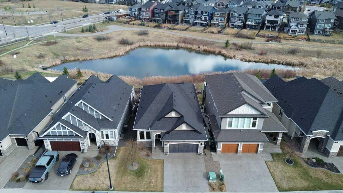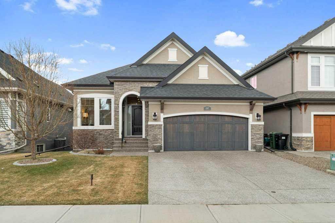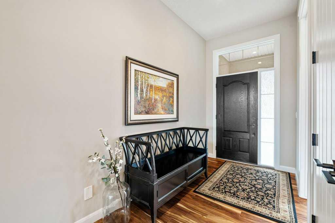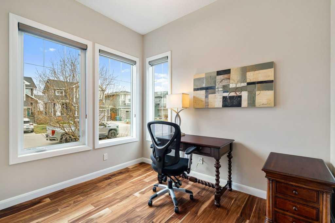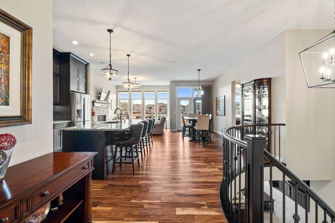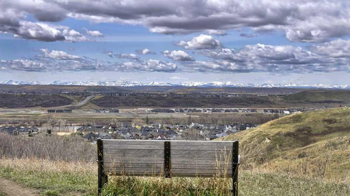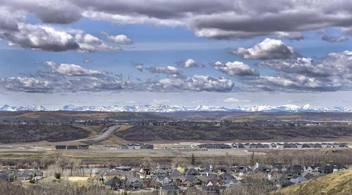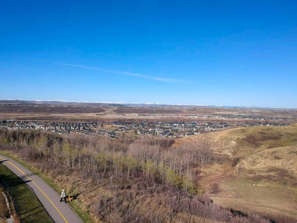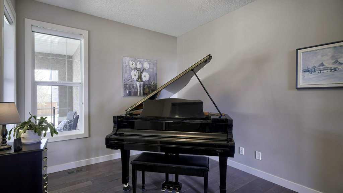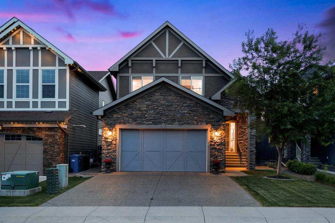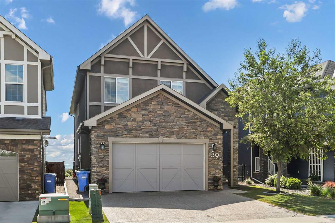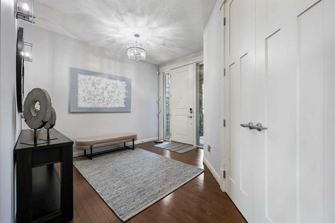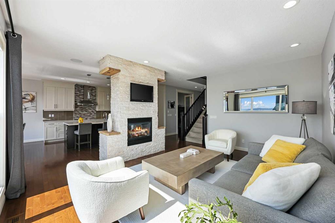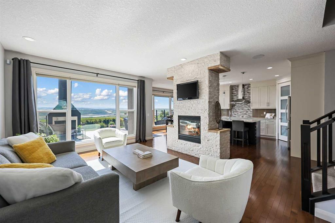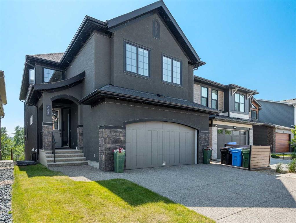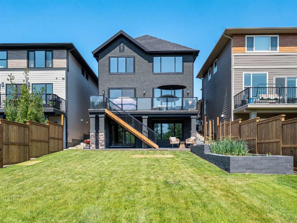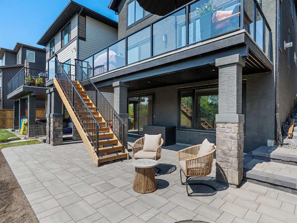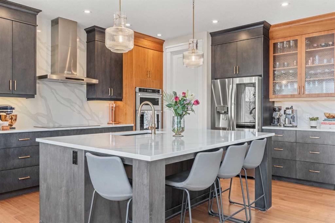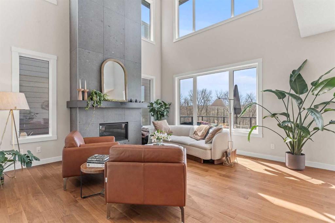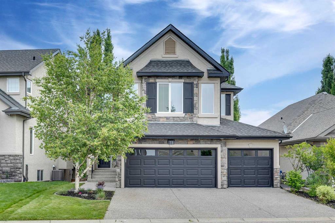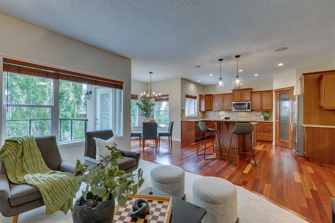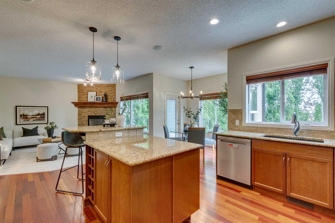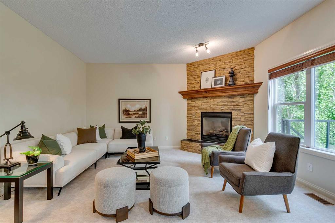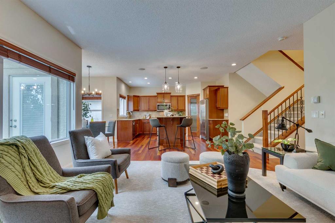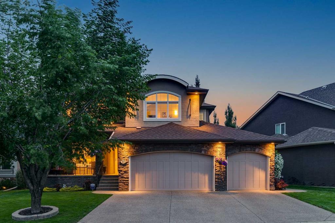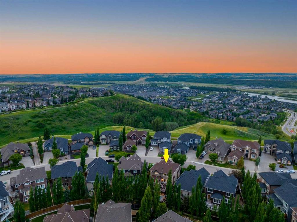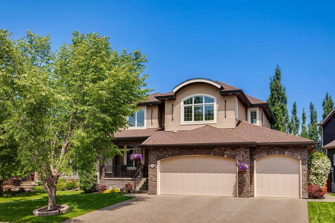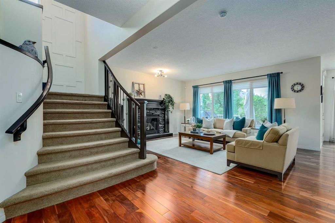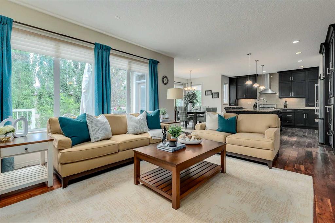87 Cranbrook Way SE
Calgary T3M 2C3
MLS® Number: A2220595
$ 1,299,900
3
BEDROOMS
3 + 1
BATHROOMS
1,553
SQUARE FEET
2015
YEAR BUILT
Welcome to your dream home—a beautifully finished executive bungalow that perfectly balances tranquility and privacy. Nestled against a lush greenbelt with a picturesque creek, this property offers a serene escape with no direct neighbors behind, allowing you to fully enjoy your expansive backyard oasis. One unique feature of this home is the convenience of two sets of washers and dryers: one in the master walk-in closet and another in the lower level, making laundry day a breeze. Step inside to find an upgraded haven designed for modern living. The main floor boasts a luxurious master suite, complemented by a versatile front office/den, perfect for work or relaxation. The open-concept great room invites you in, showcasing a gourmet kitchen, spacious dining area, and an inviting living room centered around a cozy gas fireplace. The chef-inspired kitchen is a true masterpiece, equipped with built-in stainless steel appliances, an oversized island, elegant granite countertops, and an expanded cabinet design for ample storage. A dedicated coffee bar area awaits your morning rituals, making it ideal for both entertaining and quiet evenings at home. Your private master suite creates a spa-like sanctuary, with ample space for king-sized furniture. The ensuite bathroom envelops you in peace and tranquility, featuring a luxurious soaker tub, oversized tile-and-glass shower, and double sinks. Venture to the walk-out lower level, where endless possibilities await. Enjoy movie nights in the media room, host game nights in the expansive games room complete with a full wet bar, and accommodate guests in the additional bedroom with its own private ensuite bath. A second bedroom and full bathroom provide additional comfort and convenience. Large windows throughout both levels flood the home with natural light, highlighting the sunny south exposure and breathtaking views of your serene backyard retreat. This immaculate home is move-in ready, offering a rare opportunity to experience luxurious living in a peaceful setting. Don’t miss your chance to embrace the perfect blend of elegance, comfort, and natural beauty—schedule your private showing today!
| COMMUNITY | Cranston |
| PROPERTY TYPE | Detached |
| BUILDING TYPE | House |
| STYLE | Bungalow |
| YEAR BUILT | 2015 |
| SQUARE FOOTAGE | 1,553 |
| BEDROOMS | 3 |
| BATHROOMS | 4.00 |
| BASEMENT | Finished, Full, Walk-Out To Grade |
| AMENITIES | |
| APPLIANCES | Built-In Oven, Dishwasher, Freezer, Garage Control(s), Garburator, Gas Cooktop, Microwave, Range Hood, Refrigerator, Window Coverings, Wine Refrigerator |
| COOLING | Central Air |
| FIREPLACE | Gas, Living Room |
| FLOORING | Ceramic Tile, Hardwood, Vinyl Plank |
| HEATING | Forced Air, Natural Gas |
| LAUNDRY | Laundry Room, Lower Level, Main Level, Multiple Locations, See Remarks |
| LOT FEATURES | Back Yard, Backs on to Park/Green Space, Landscaped, Low Maintenance Landscape, No Neighbours Behind, Rectangular Lot, Underground Sprinklers |
| PARKING | Double Garage Attached, Insulated |
| RESTRICTIONS | Restrictive Covenant, Utility Right Of Way |
| ROOF | Asphalt Shingle |
| TITLE | Fee Simple |
| BROKER | RE/MAX Realty Professionals |
| ROOMS | DIMENSIONS (m) | LEVEL |
|---|---|---|
| Family Room | 17`4" x 15`8" | Basement |
| Bedroom | 13`2" x 12`10" | Basement |
| 3pc Ensuite bath | 8`8" x 4`11" | Basement |
| Bedroom | 13`11" x 13`0" | Basement |
| Storage | 10`3" x 5`2" | Basement |
| Laundry | 8`10" x 5`11" | Basement |
| 3pc Bathroom | 10`3" x 4`11" | Basement |
| Furnace/Utility Room | 15`8" x 6`10" | Basement |
| Living Room | 17`11" x 13`11" | Main |
| Kitchen | 15`0" x 14`6" | Main |
| Dining Room | 15`0" x 11`11" | Main |
| Bedroom - Primary | 13`11" x 13`0" | Main |
| 5pc Ensuite bath | 10`11" x 10`11" | Main |
| Foyer | 5`9" x 5`6" | Main |
| Den | 11`5" x 8`11" | Main |
| Mud Room | 11`3" x 8`1" | Main |
| 2pc Bathroom | 5`1" x 4`9" | Main |



