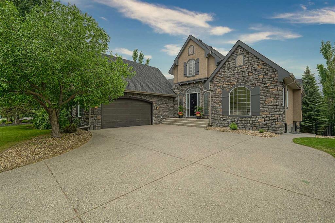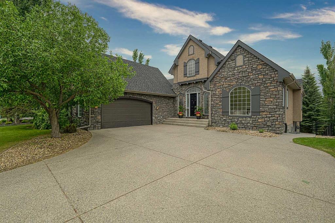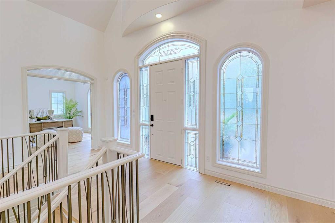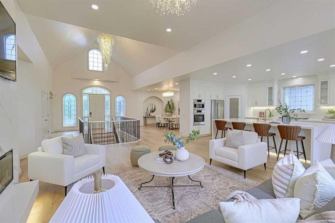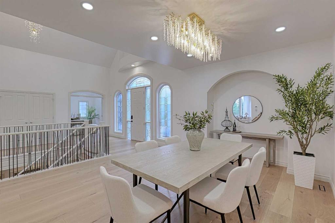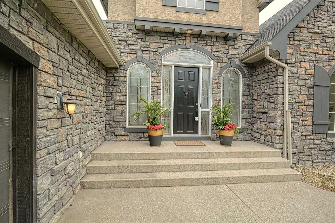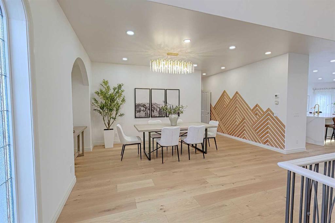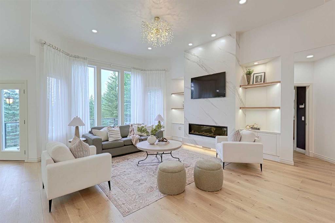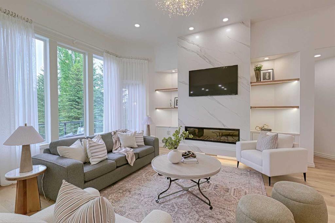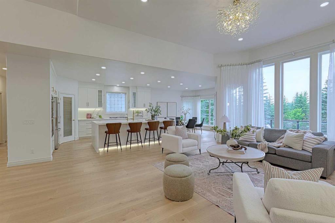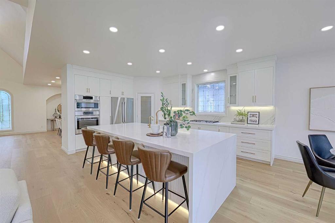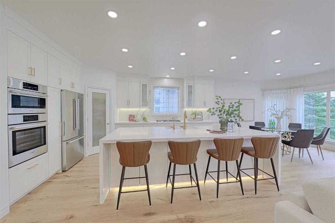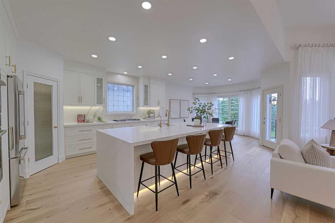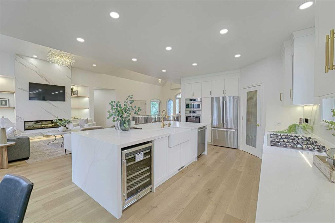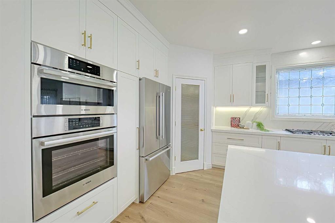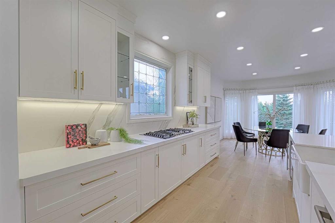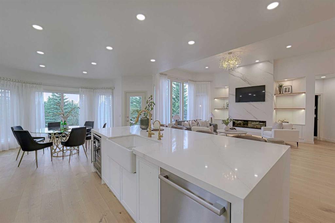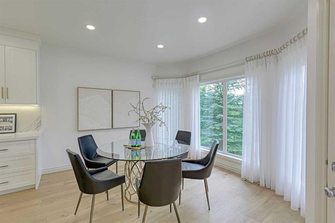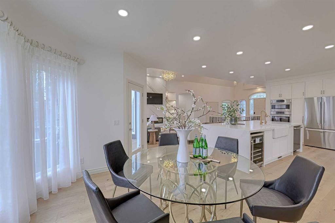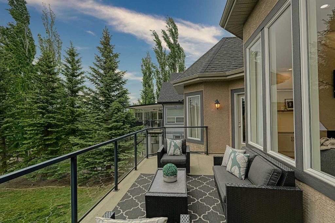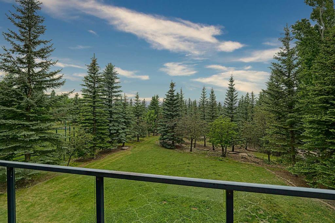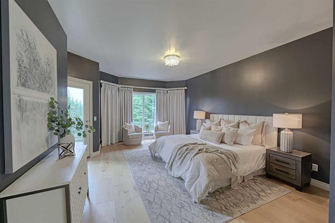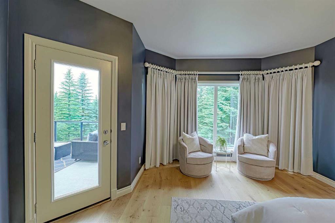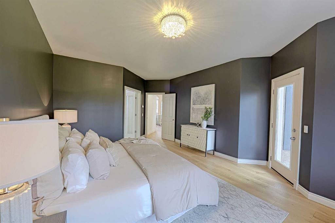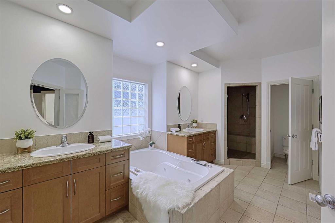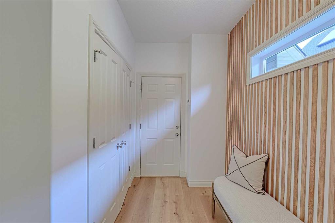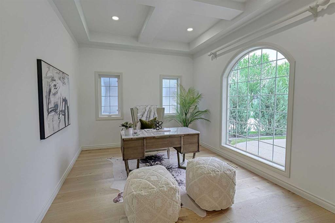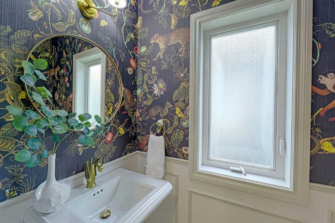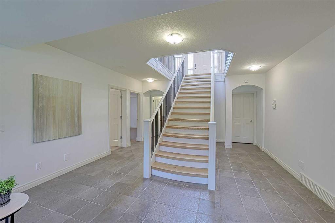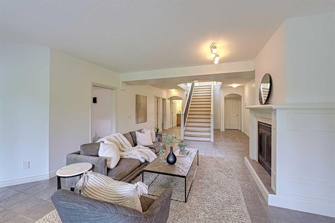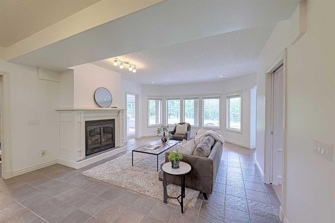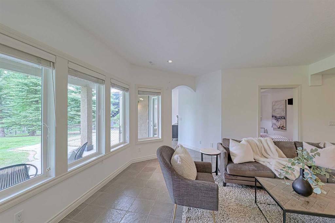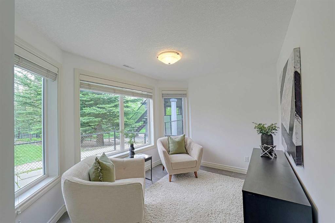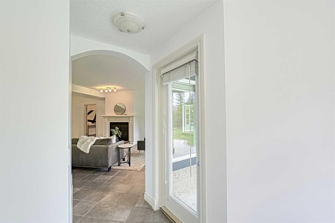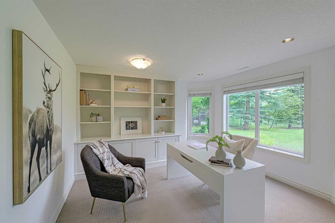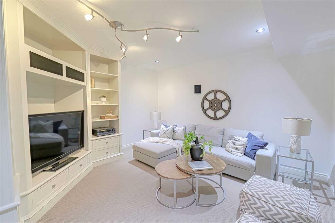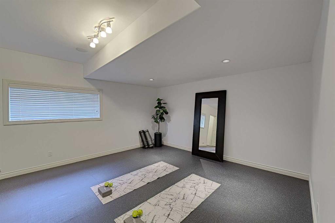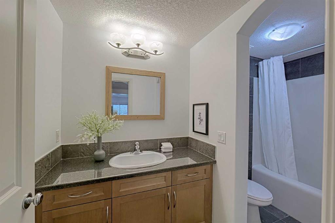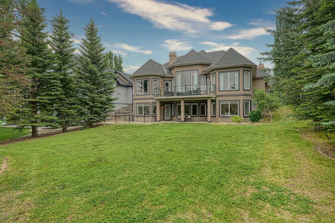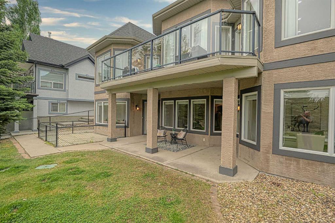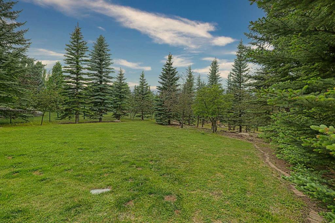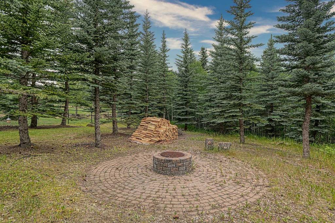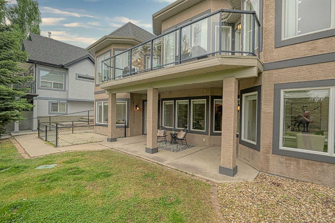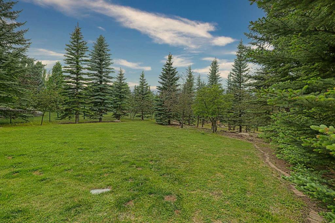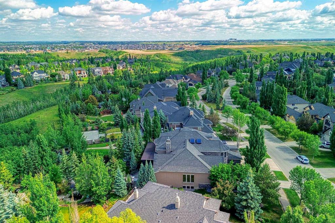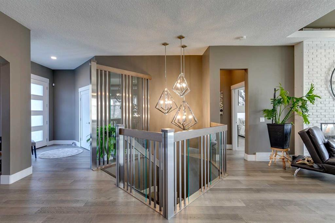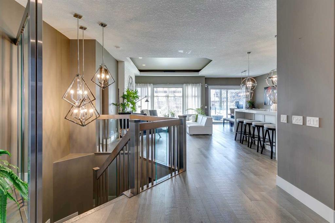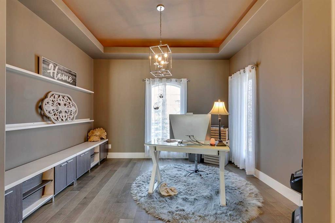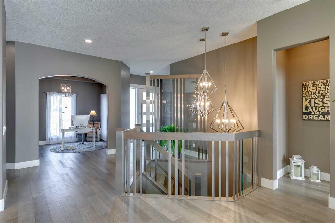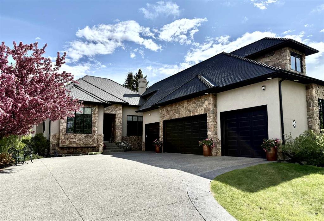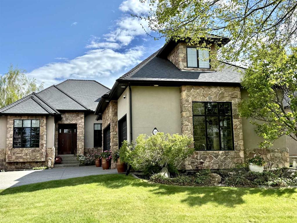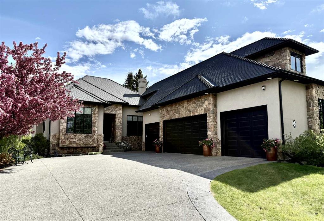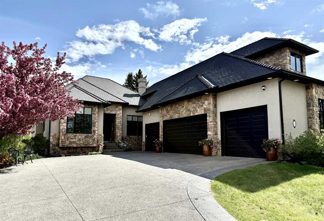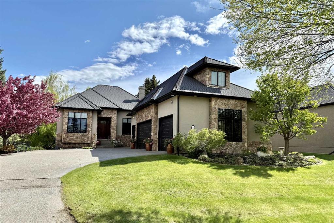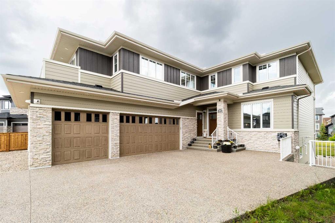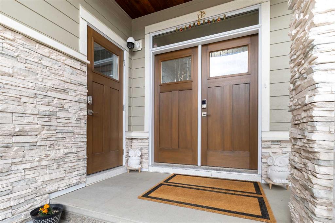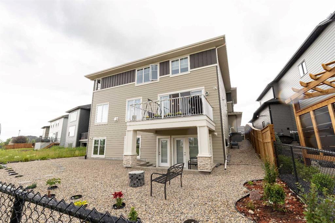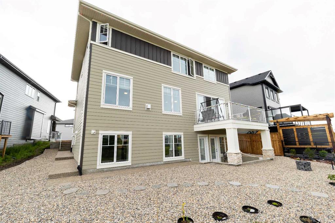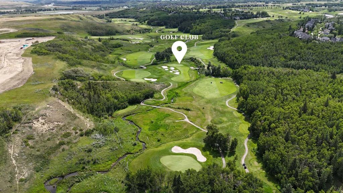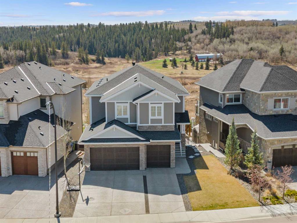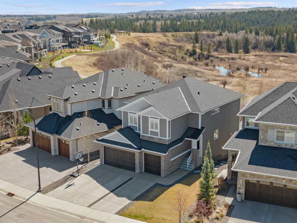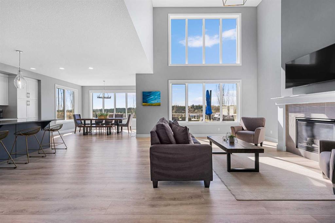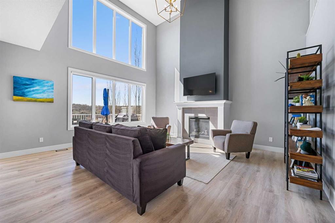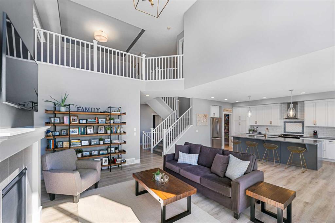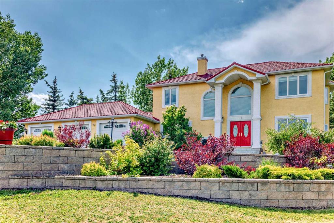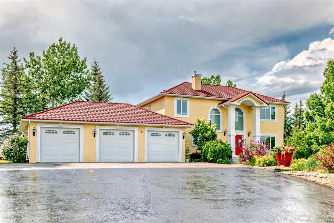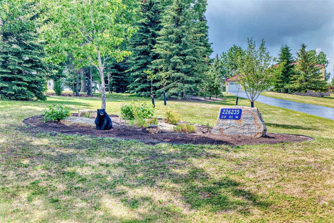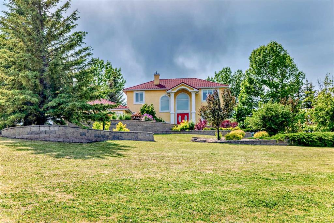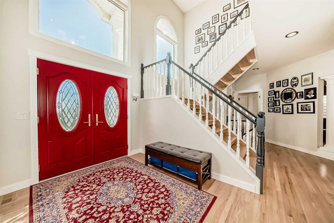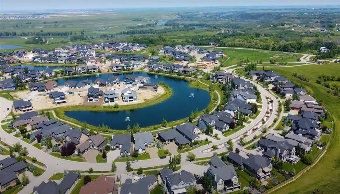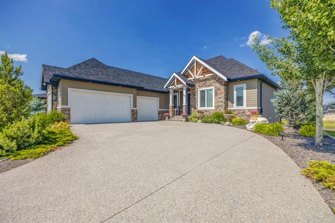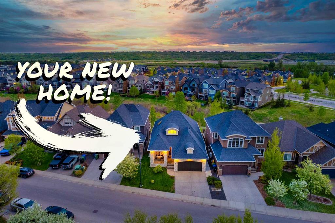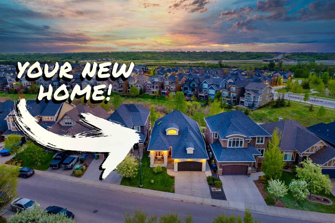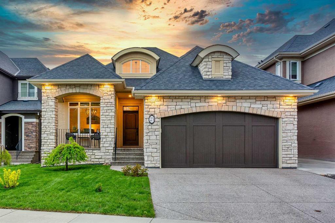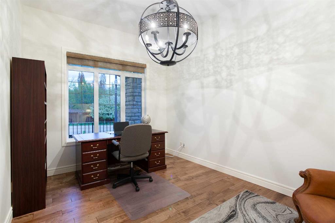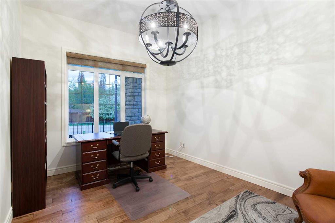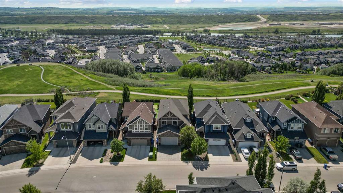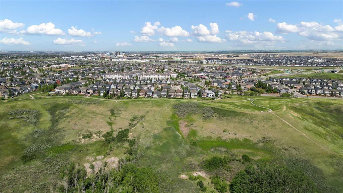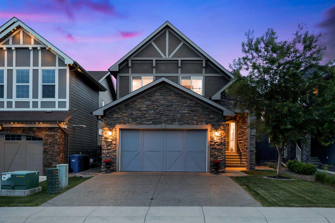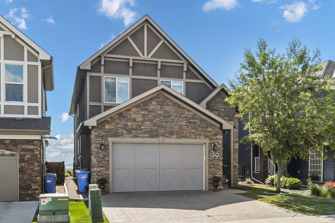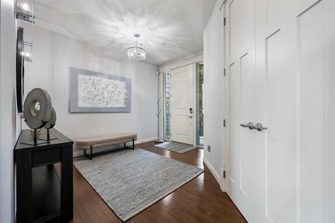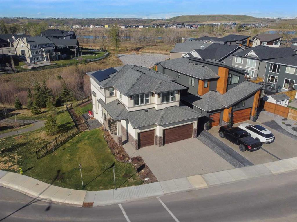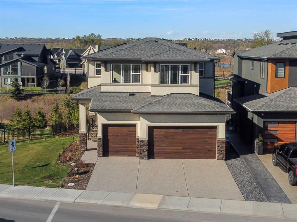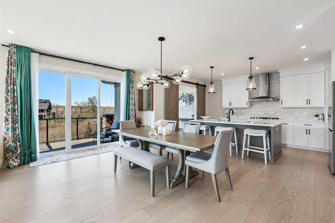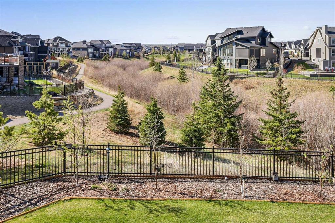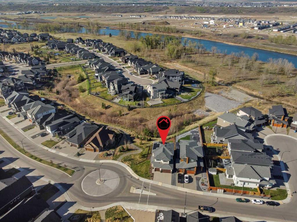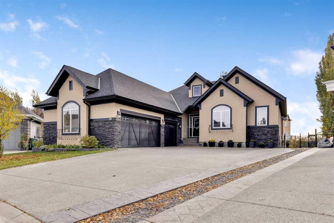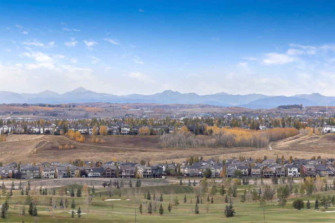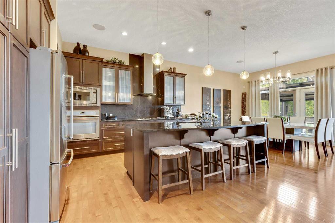$ 1,595,000
4
BEDROOMS
2 + 1
BATHROOMS
2,224
SQUARE FEET
2003
YEAR BUILT
Understated elegance & sophistication are the hallmarks of this completely renovated bungalow, nestled amongst nature on a .52 acre lot, where you will enjoy privacy and tranquility as you are cozied up around the firepit. The backyard meets the ravine making it one of the most expansive lots in Heritage Pointe. Modern design meets everyday comfort when you step into this beautiful home where every detail has been thoughtfully curated to blend luxury, functionality and lasting quality. You will immediately fall in love with the grand entry featuring soaring vaulted ceilings, a custom staircase and wide plank hardwood throughout the main floor. Walls have been strategically removed to create an airy, open layout flooded with natural light. A striking new Dimplex Ignite electric fireplace anchors the stylish living space, offering warmth and visual appeal year-round. Cook and entertain in style with a brand-new designer kitchen featuring premium Bosch appliances (including double ovens and a gas cooktop), high-end under cabinet and island lighting that elevate every meal prep, large center island with waterfall granite countertop and corner pantry. The dining nook, seamlessly integrated into the kitchen area, has patio door access to the expansive Duradeck balcony with a natural gas hook up. A spacious dining area features an eye-catching custom wooden mountain feature wall—perfect for making lasting memories around the table. Your primary bedroom is a retreat with private balcony access and French doors opening to a lavish 5-piece ensuite featuring double vanities, a chromatherapy self-drying AIR-JETTED bathtub and walk-in closet. A home office, chic powder room and mudroom with upgraded custom shelving and a decorative accent wall complete this level. The walkout basement has been freshly painted and offers a family room with gas fireplace, 3 generously scaled bedrooms (one currently used as a home gym), 4 piece bathroom, a second home office, TV/Media room and ample storage with custom shelving. Reconnect with nature in your beautifully landscaped yard with sprinkler and irrigation systems which have been fully inspected (June 2025) and are in excellent working condition. Don't overlook the over-sized attached garage and central AC for those hot summer days. The entire home has been recently painted and professionally cleaned top-to-bottom—including windows, floors, walls, ducts, and ventilation systems. Cleaning certificates are available for peace of mind. Live your dream today!
| COMMUNITY | |
| PROPERTY TYPE | Detached |
| BUILDING TYPE | House |
| STYLE | Bungalow |
| YEAR BUILT | 2003 |
| SQUARE FOOTAGE | 2,224 |
| BEDROOMS | 4 |
| BATHROOMS | 3.00 |
| BASEMENT | Finished, Full, Walk-Out To Grade |
| AMENITIES | |
| APPLIANCES | Bar Fridge, Central Air Conditioner, Dishwasher, Double Oven, Dryer, Gas Cooktop, Refrigerator, Washer |
| COOLING | Central Air |
| FIREPLACE | Electric, Gas |
| FLOORING | Carpet, Hardwood, Tile |
| HEATING | Forced Air, Natural Gas |
| LAUNDRY | In Basement, See Remarks |
| LOT FEATURES | Back Yard, Landscaped, Treed, Underground Sprinklers |
| PARKING | Double Garage Attached, Front Drive, Garage Door Opener, Garage Faces Front, Insulated, Oversized |
| RESTRICTIONS | None Known |
| ROOF | Asphalt Shingle |
| TITLE | Fee Simple |
| BROKER | MaxWell Canyon Creek |
| ROOMS | DIMENSIONS (m) | LEVEL |
|---|---|---|
| Bedroom | 14`0" x 15`4" | Basement |
| Bedroom | 14`0" x 9`5" | Basement |
| Bedroom | 14`5" x 18`2" | Basement |
| Den | 14`0" x 14`1" | Basement |
| Office | 14`5" x 12`0" | Basement |
| Family Room | 15`3" x 34`1" | Basement |
| Other | 11`2" x 8`8" | Basement |
| 4pc Bathroom | Basement | |
| Living Room | 19`10" x 24`2" | Main |
| Dining Room | 15`11" x 18`2" | Main |
| Kitchen | 12`6" x 16`10" | Main |
| Breakfast Nook | 15`9" x 11`11" | Main |
| Office | 14`7" x 10`11" | Main |
| Mud Room | 8`5" x 12`11" | Main |
| Bedroom - Primary | 14`10" x 23`2" | Main |
| 2pc Bathroom | Main | |
| 5pc Ensuite bath | Main |

