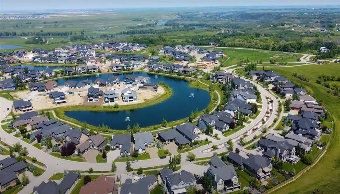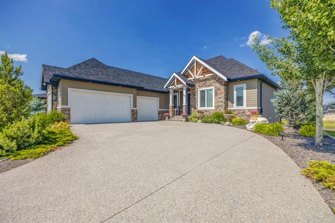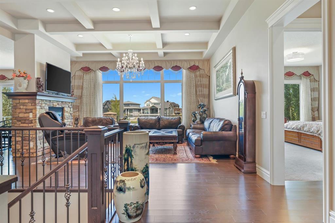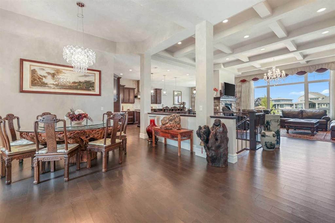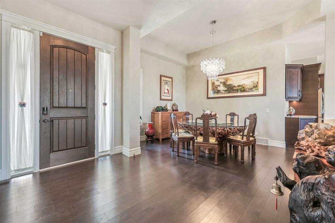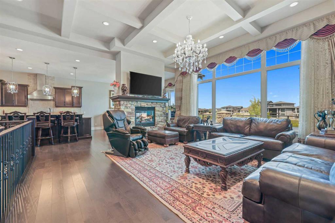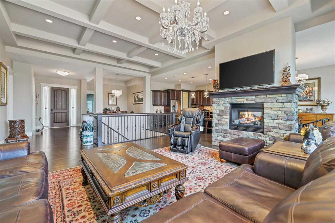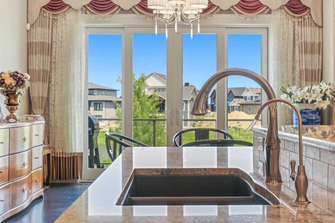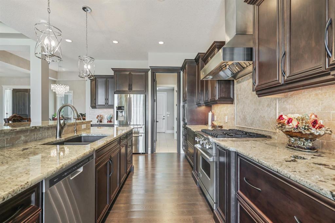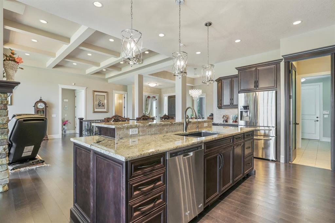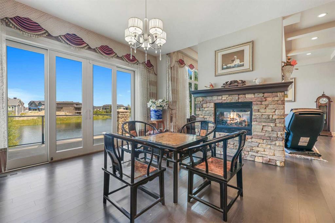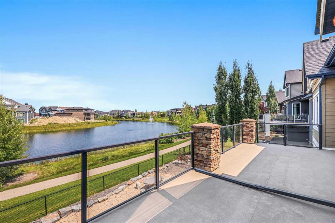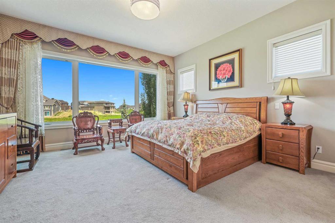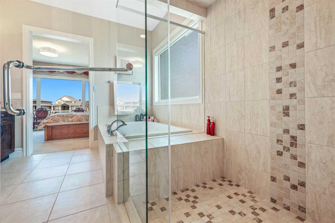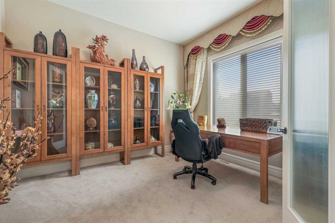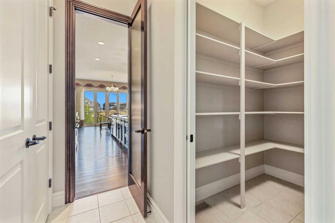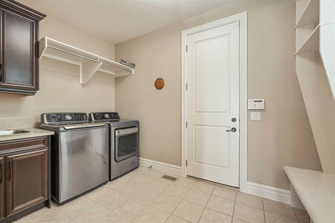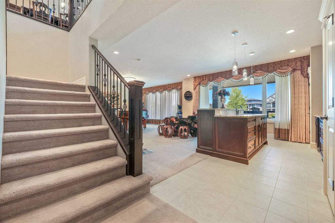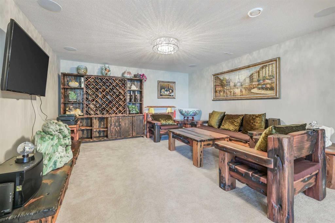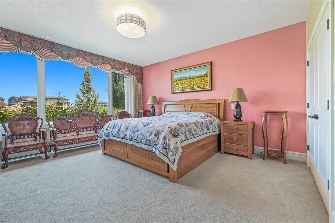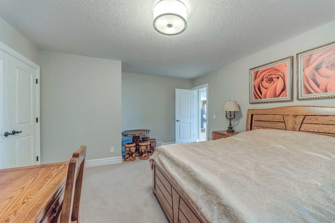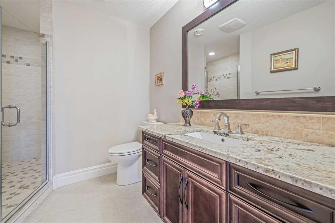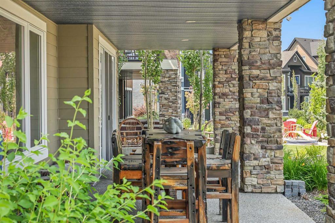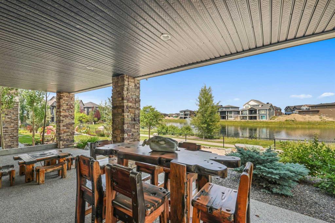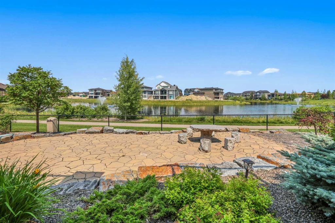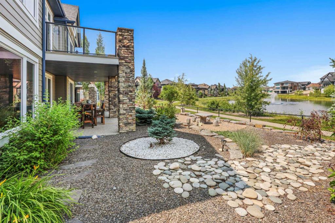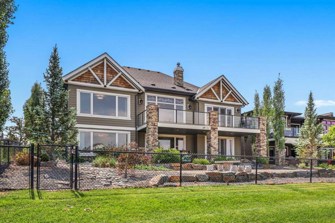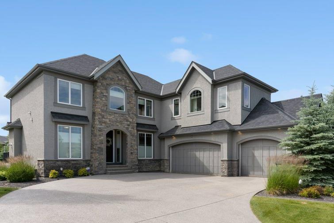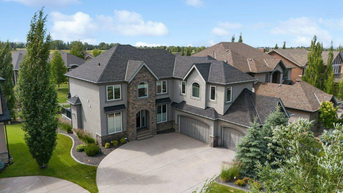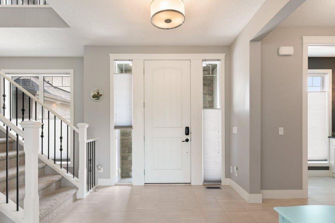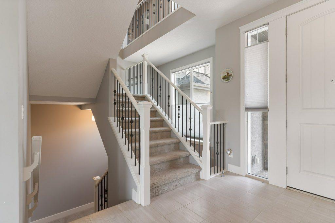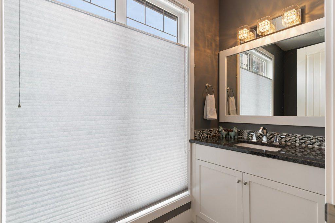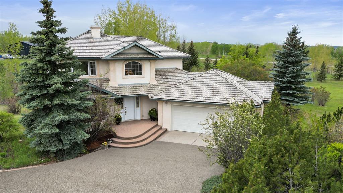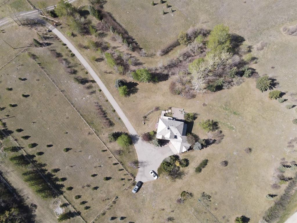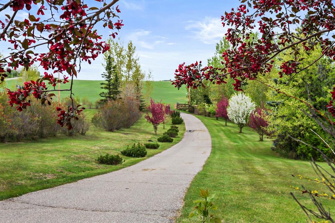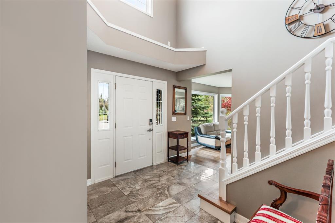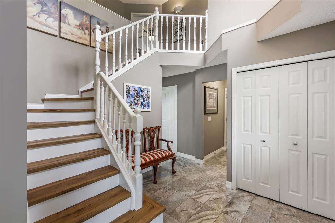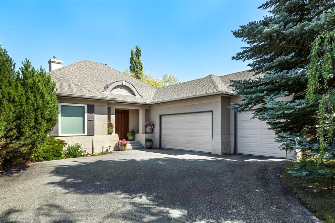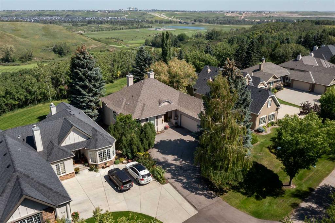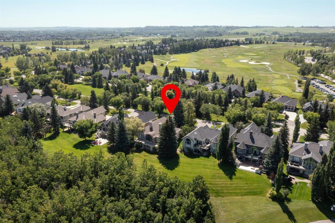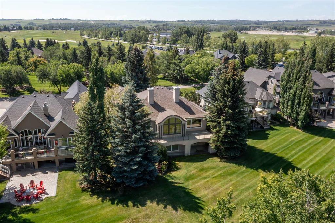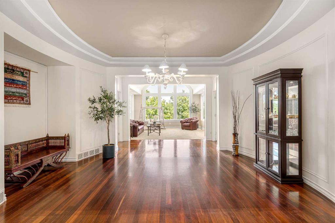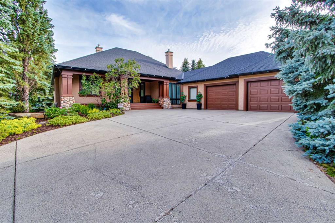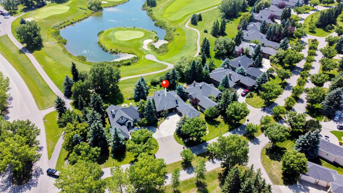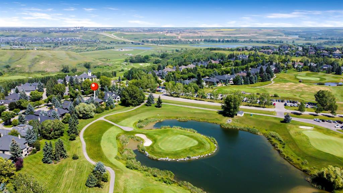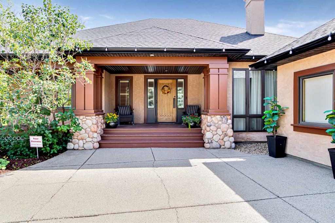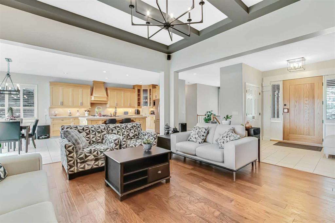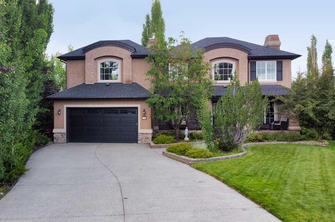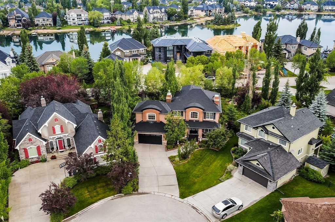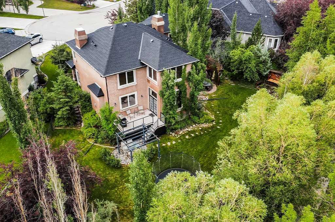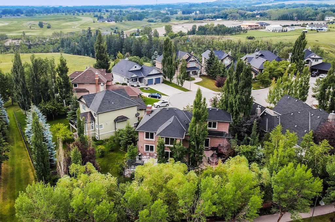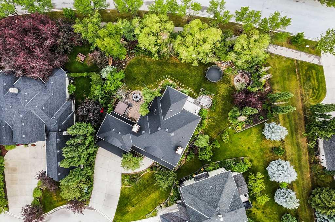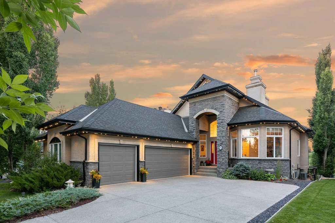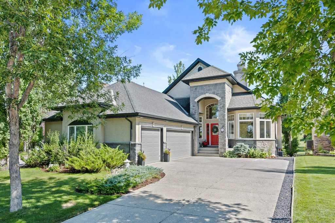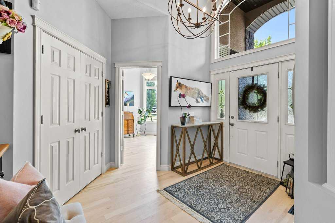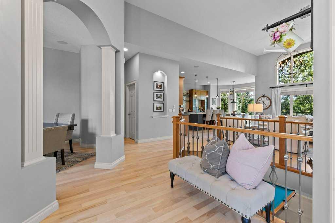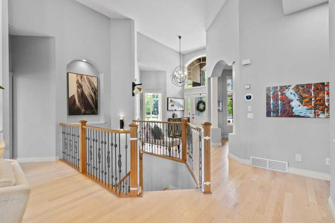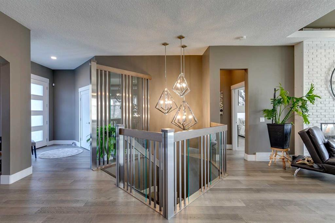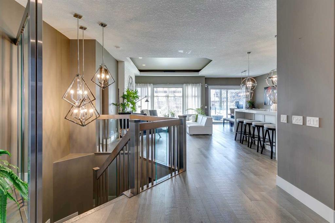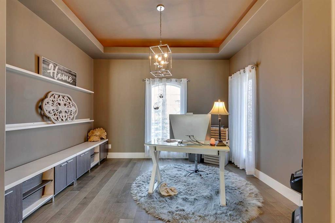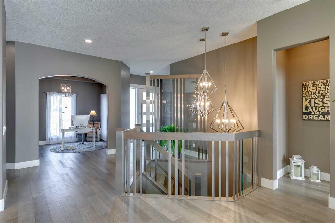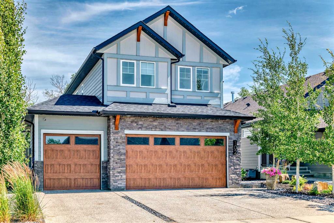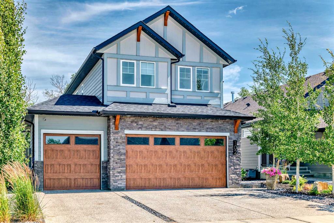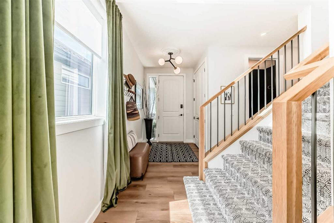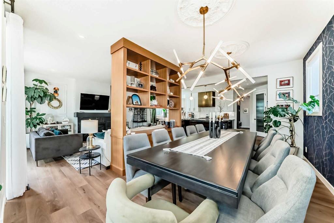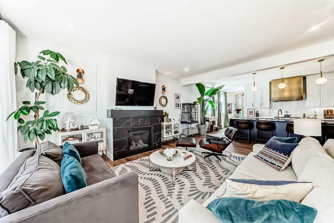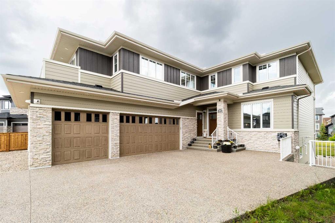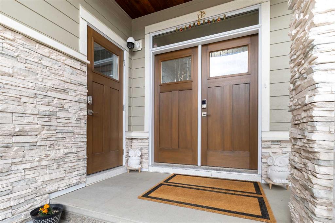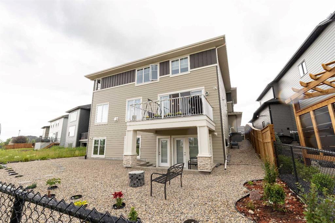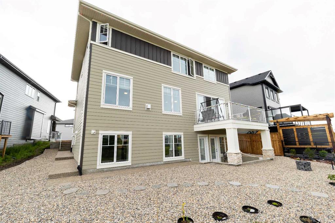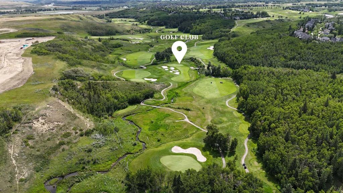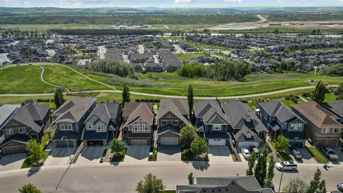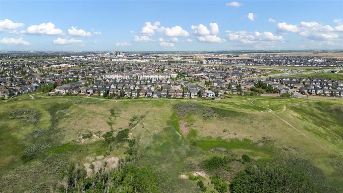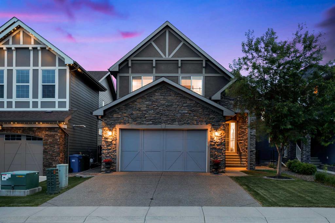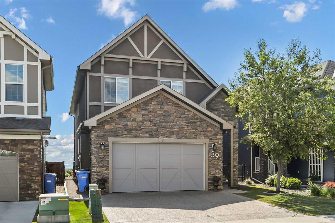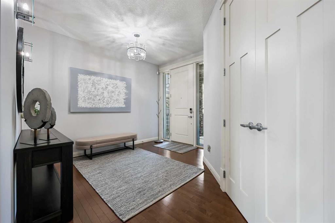42 Waters Edge Drive
Heritage Pointe T1S 4K3
MLS® Number: A2190958
$ 1,529,000
3
BEDROOMS
3 + 1
BATHROOMS
2,195
SQUARE FEET
2013
YEAR BUILT
Discover the pinnacle of luxury living in this one-of-a-kind, custom-built bungalow in the prestigious estate community of Artesia. Situated on an expansive 9,386 sq. ft. lot, this stunning home offers about 2,200 sq. ft. of refined main-floor living and an additional 1,737 sq. ft. in a walkout basement, designed for those who appreciate elegance, space, and breathtaking scenery. From the moment you enter, soaring 11.5-foot ceilings and oversized windows draw your eyes to the picturesque pond views, filling the home with natural light. A double-sided fireplace adds warmth and sophistication to the open-concept layout, creating a seamless flow between the living, dining, and kitchen areas. At the heart of the home is a chef’s dream kitchen, featuring granite countertops, premium stainless steel appliances, and an upgraded range hood with an interlock air makeup system for top-tier performance. Step onto the expansive deck, the perfect space to enjoy your morning coffee or host summer gatherings while soaking in the serene water views. The primary retreat is a true sanctuary, boasting panoramic pond views, a spa-like ensuite with in-floor heating, a soaking tub, and a fiberglass shower, along with a spacious walk-in closet(room). A dedicated home office and an upgraded laundry room complete the main level, ensuring both comfort and functionality. Downstairs, the walkout level is an entertainer’s paradise, featuring a stylish wet bar, a secondary master suite with its own 4-piece ensuite, and a spacious third bedroom. Large windows flood the space with natural light, offering uninterrupted water views, while the covered patio provides a cozy outdoor retreat. Heated tile floors in the additional full bathroom add a luxurious touch, making this level ideal for hosting guests or enjoying family time. Nestled within Artesia, this home is surrounded by scenic walking and biking trails, tennis courts, a playground, and picnic areas. A tranquil waterside trail invites peaceful strolls, immersing you in nature while keeping you just 10 minutes from South Calgary. Homes with direct pond views, an expansive layout, and luxury finishes are truly rare—don’t miss the opportunity to own this exceptional property!
| COMMUNITY | Artesia at Heritage Pointes |
| PROPERTY TYPE | Detached |
| BUILDING TYPE | House |
| STYLE | Bungalow |
| YEAR BUILT | 2013 |
| SQUARE FOOTAGE | 2,195 |
| BEDROOMS | 3 |
| BATHROOMS | 4.00 |
| BASEMENT | Finished, Full, Walk-Out To Grade |
| AMENITIES | |
| APPLIANCES | Central Air Conditioner, Dishwasher, Dryer, Garage Control(s), Gas Range, Microwave, Range Hood, Refrigerator, Washer, Water Purifier, Water Softener, Window Coverings |
| COOLING | Central Air |
| FIREPLACE | Double Sided, Gas |
| FLOORING | Carpet, Hardwood, Tile |
| HEATING | Boiler, High Efficiency, In Floor, Forced Air, Natural Gas |
| LAUNDRY | Laundry Room |
| LOT FEATURES | Backs on to Park/Green Space, Creek/River/Stream/Pond, Low Maintenance Landscape |
| PARKING | Triple Garage Attached |
| RESTRICTIONS | Utility Right Of Way |
| ROOF | Asphalt Shingle |
| TITLE | Fee Simple |
| BROKER | Skyrock |
| ROOMS | DIMENSIONS (m) | LEVEL |
|---|---|---|
| Media Room | 16`0" x 14`8" | Lower |
| Game Room | 34`7" x 17`0" | Lower |
| Bedroom | 19`0" x 14`7" | Lower |
| Bedroom | 16`0" x 13`6" | Lower |
| 4pc Ensuite bath | 12`1" x 7`2" | Lower |
| 3pc Bathroom | 15`8" x 5`6" | Lower |
| 2pc Bathroom | 5`5" x 5`3" | Main |
| 5pc Ensuite bath | 12`10" x 10`11" | Main |
| Bedroom - Primary | 15`6" x 15`3" | Main |
| Kitchen | 15`6" x 15`6" | Main |
| Dining Room | 14`9" x 11`9" | Main |
| Living Room | 17`9" x 17`2" | Main |
| Office | 12`5" x 10`8" | Main |
| Eat in Kitchen | 16`2" x 13`8" | Main |
| Foyer | 12`4" x 7`4" | Main |


