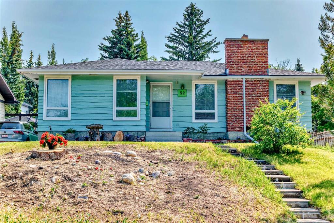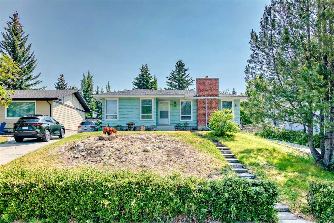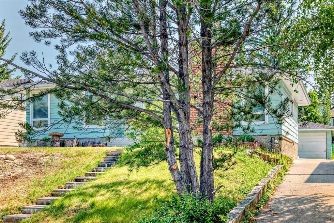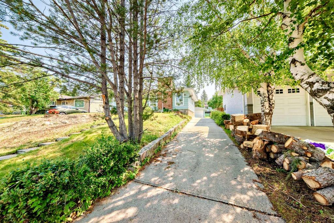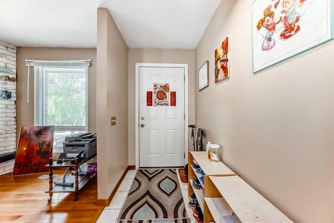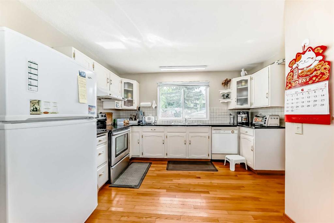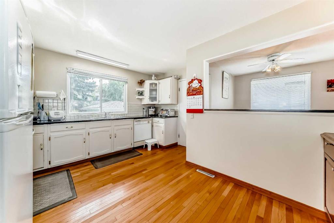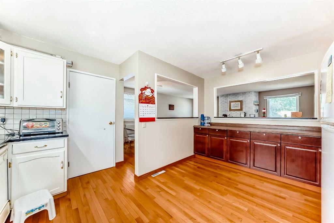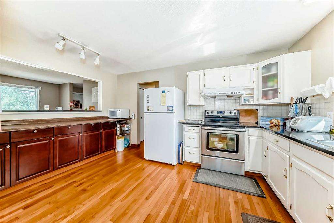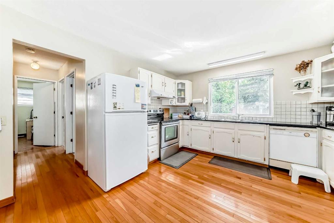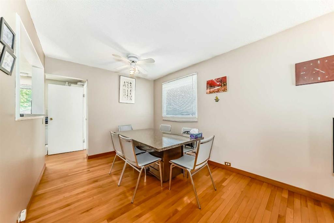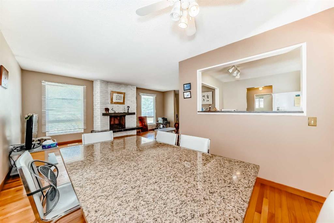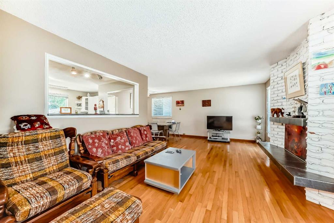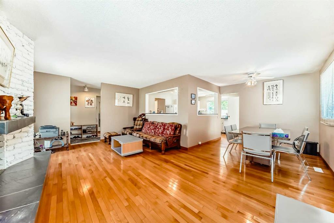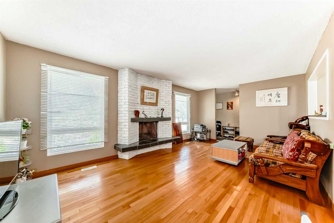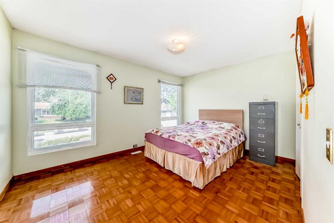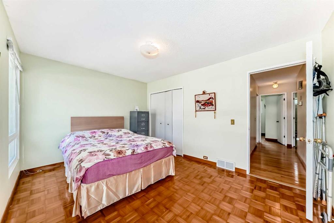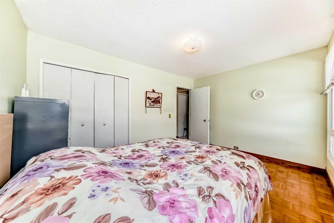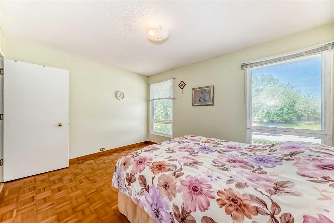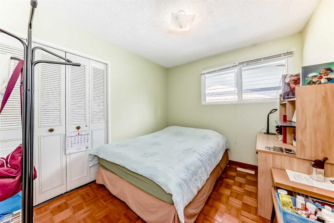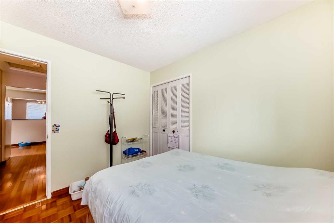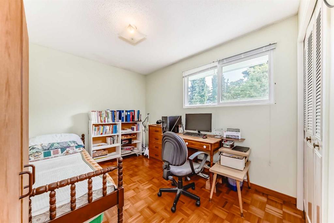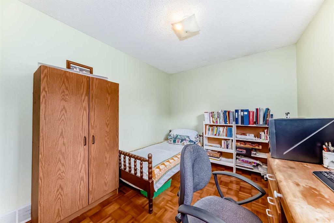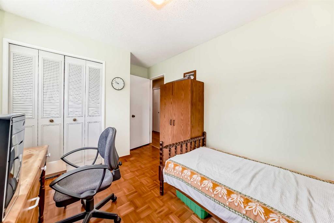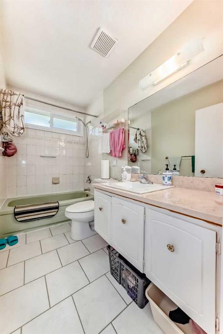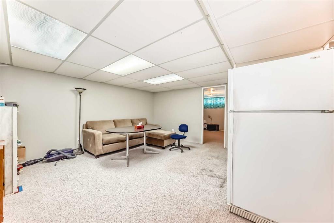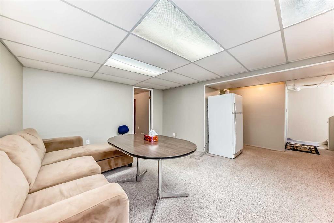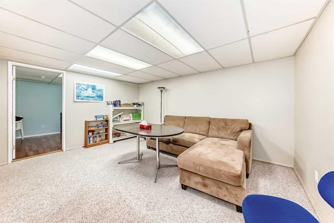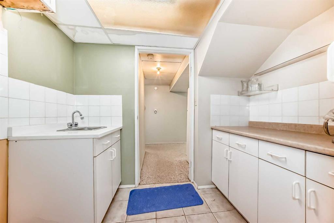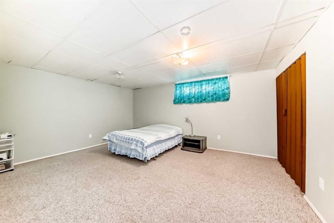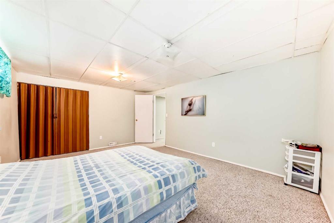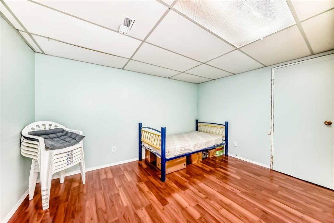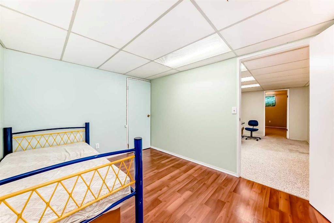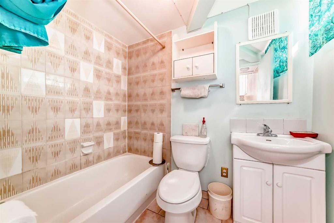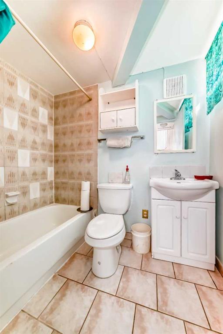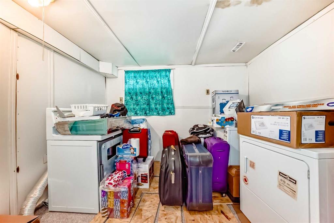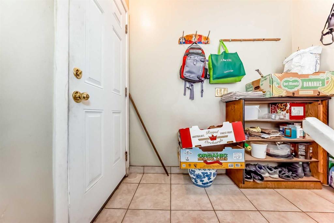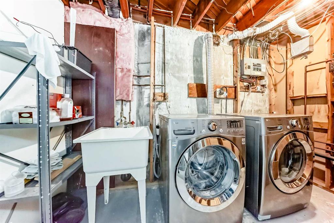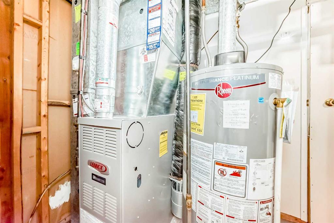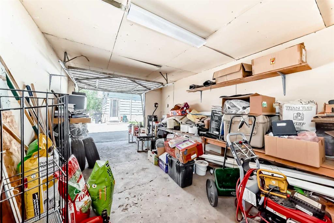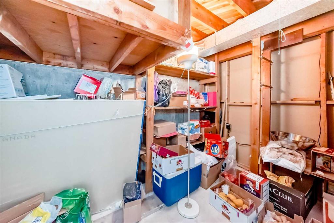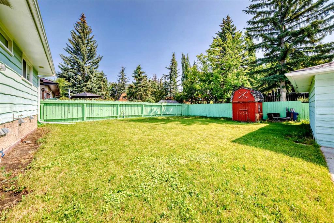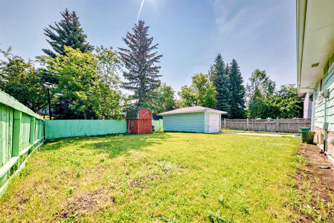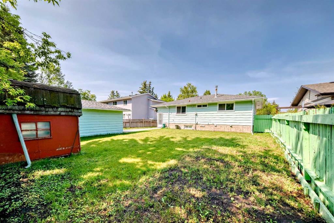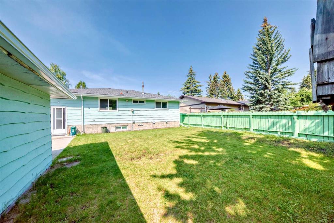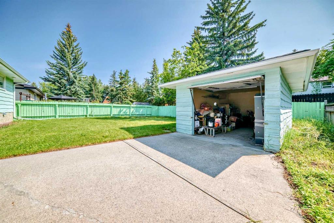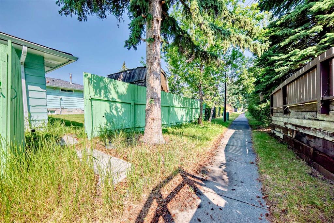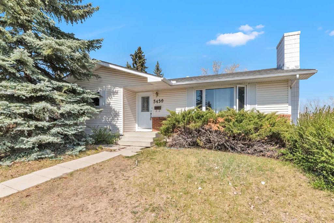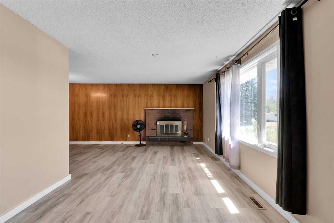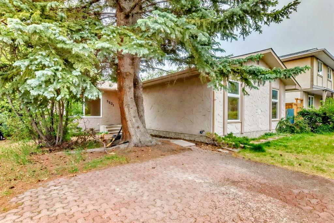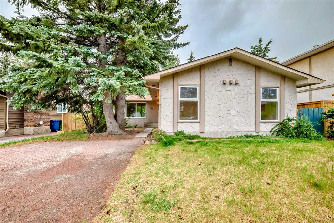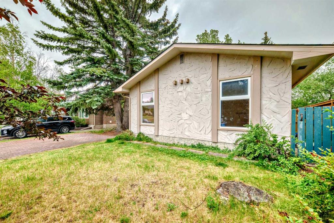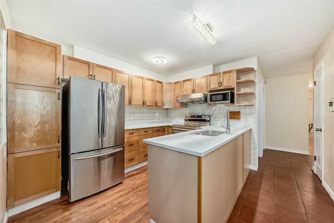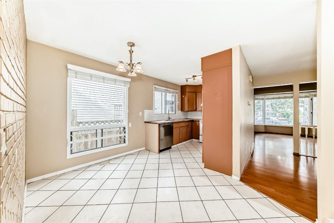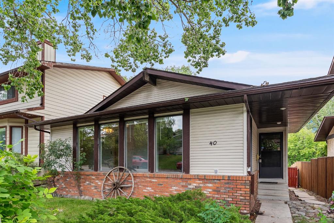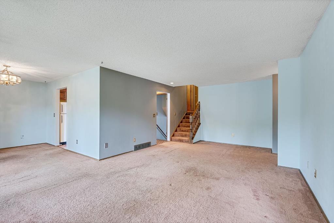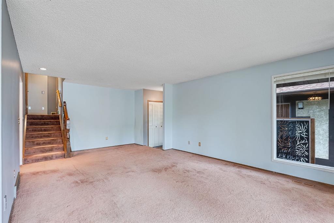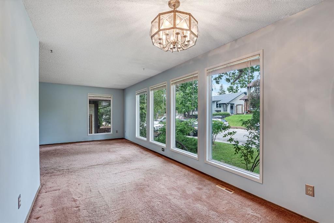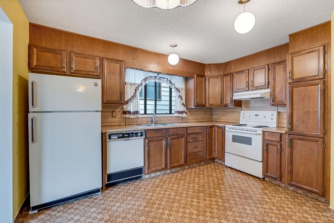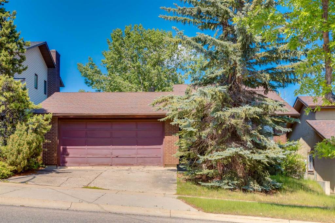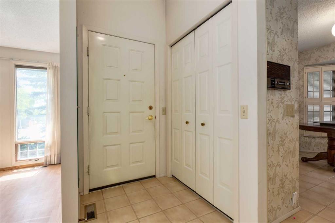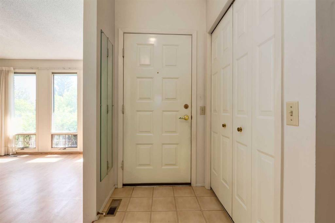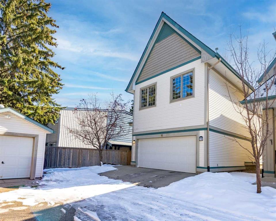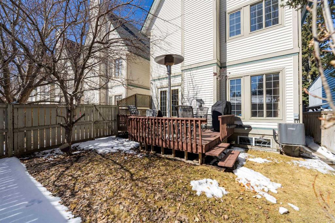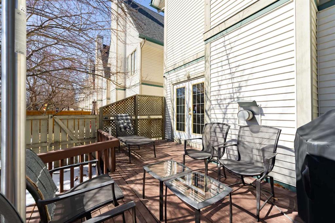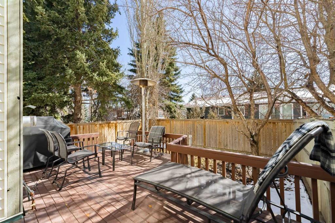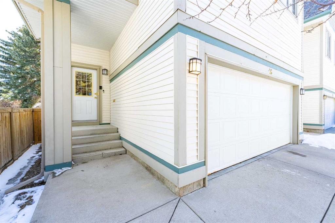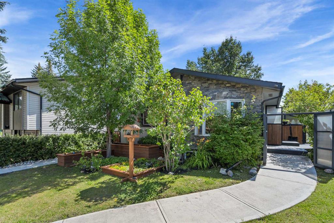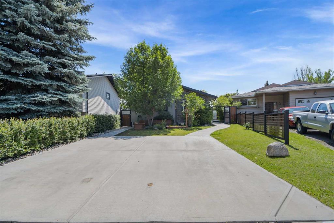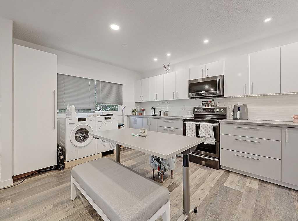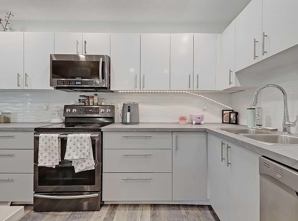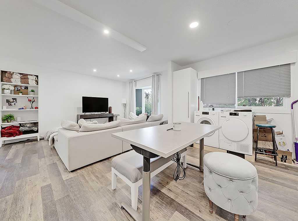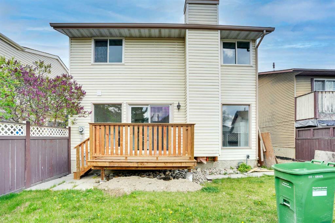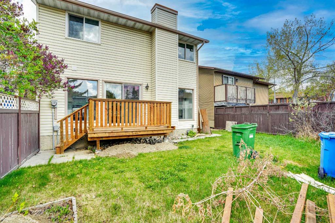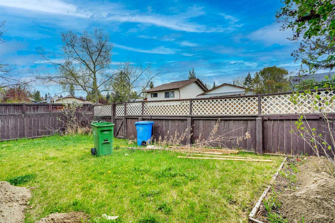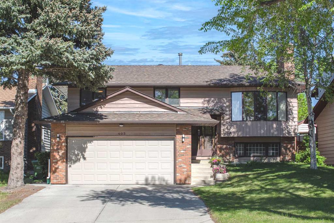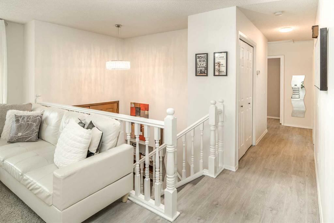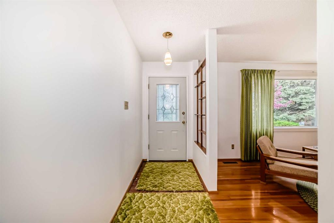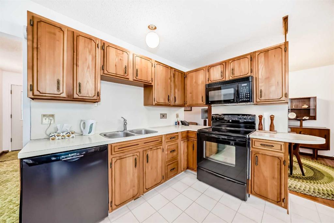52 Dalhurst Way NW
Calgary T3A 1N7
MLS® Number: A2233608
$ 662,800
5
BEDROOMS
2 + 0
BATHROOMS
1,156
SQUARE FEET
1971
YEAR BUILT
This lovely Owner occupied, well cared for, pet and smoke free bungalow is situated on a large lot backing to parthway, quiet street in the mature and established community of central Dalhousie. The main floor offers 3 great sized bedrooms, a 4-pc bath and a spacious kitchen.The large, bright living room with beautiful stone-faced wood burning fireplace and large dining area, create a perfect setting for entertaining. Separate entrance on the back of the house for private basement access. Basement development is complete with 3 pce bath,2 good sized bedroom with a large recreation room. Very close to shopping malls, University, C-train and bussing.
| COMMUNITY | Dalhousie |
| PROPERTY TYPE | Detached |
| BUILDING TYPE | House |
| STYLE | Bungalow |
| YEAR BUILT | 1971 |
| SQUARE FOOTAGE | 1,156 |
| BEDROOMS | 5 |
| BATHROOMS | 2.00 |
| BASEMENT | Separate/Exterior Entry, Finished, Full |
| AMENITIES | |
| APPLIANCES | Dryer, Electric Stove, Refrigerator, Washer |
| COOLING | None |
| FIREPLACE | Brick Facing, Family Room, None |
| FLOORING | Carpet, Ceramic Tile, Hardwood |
| HEATING | Forced Air, Natural Gas |
| LAUNDRY | In Basement |
| LOT FEATURES | Back Yard, Front Yard, Landscaped, Lawn, Treed |
| PARKING | Single Garage Detached |
| RESTRICTIONS | Utility Right Of Way |
| ROOF | Asphalt Shingle |
| TITLE | Fee Simple |
| BROKER | First Place Realty |
| ROOMS | DIMENSIONS (m) | LEVEL |
|---|---|---|
| Bedroom | 8`11" x 12`4" | Lower |
| Family Room | 14`10" x 15`7" | Lower |
| Bedroom | 12`5" x 16`4" | Lower |
| Other | 5`2" x 8`6" | Lower |
| 4pc Bathroom | 4`11" x 7`2" | Lower |
| Storage | 8`2" x 10`7" | Lower |
| Cold Room/Cellar | 9`5" x 7`3" | Lower |
| Entrance | 4`0" x 7`0" | Main |
| Kitchen | 12`7" x 15`0" | Main |
| Dining Room | 9`4" x 7`11" | Main |
| Living Room | 19`3" x 12`0" | Main |
| Entrance | 4`5" x 9`5" | Main |
| Bedroom - Primary | 13`10" x 10`3" | Main |
| Bedroom | 10`0" x 9`0" | Main |
| Bedroom | 11`0" x 9`0" | Main |
| 4pc Bathroom | 4`11" x 9`0" | Main |

