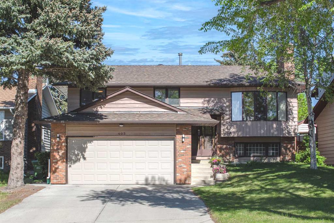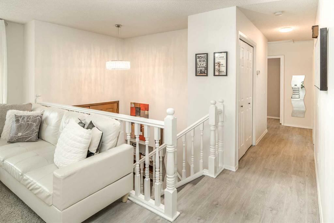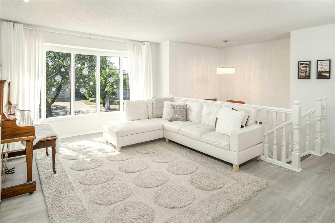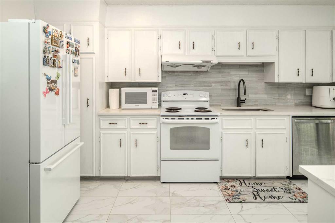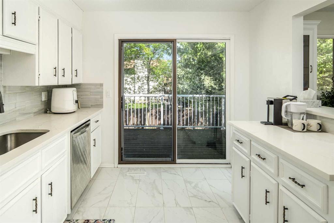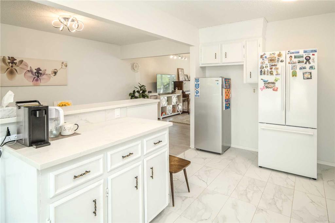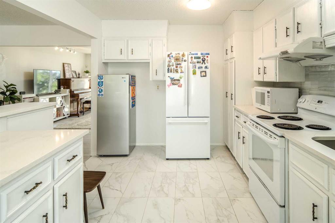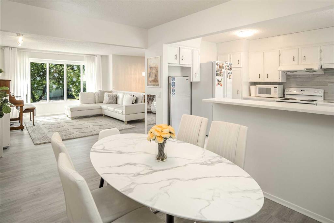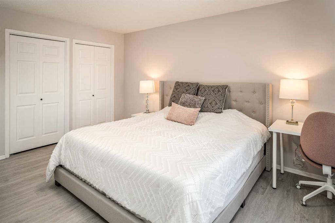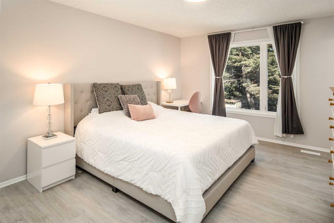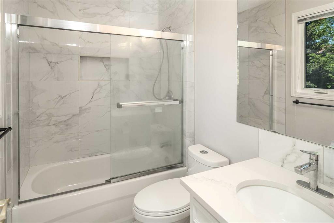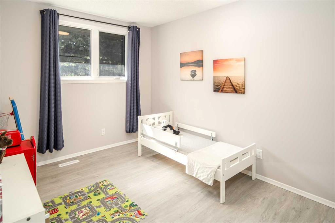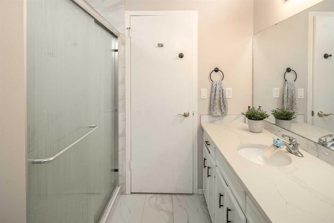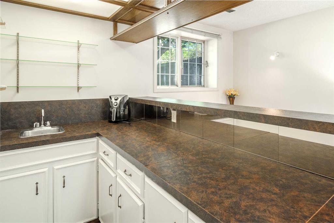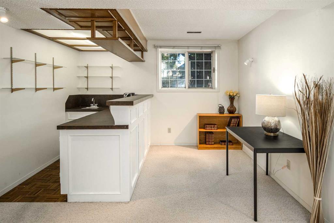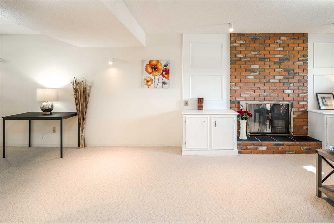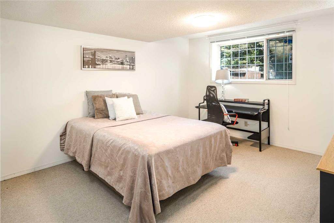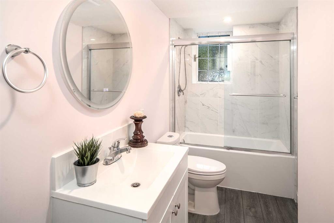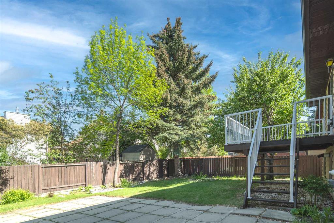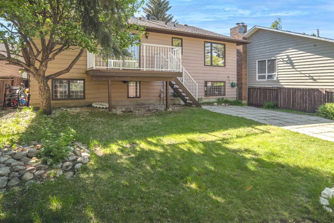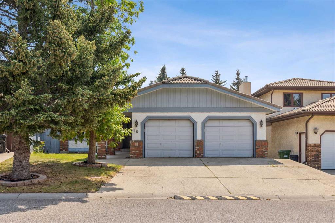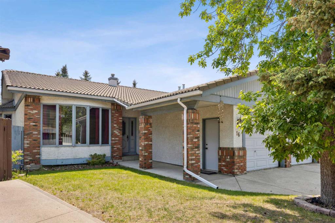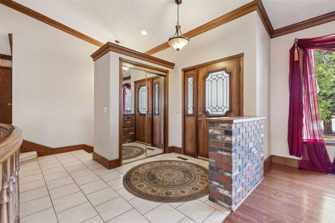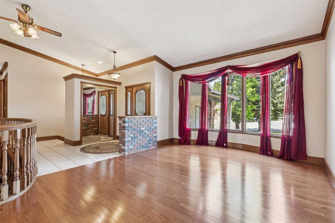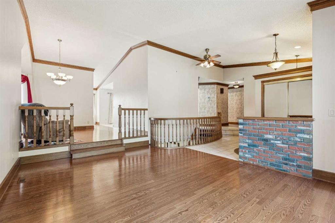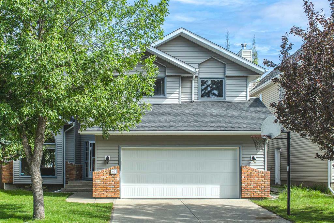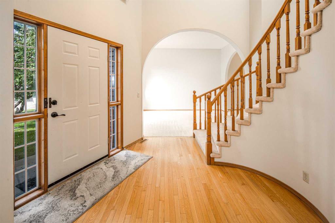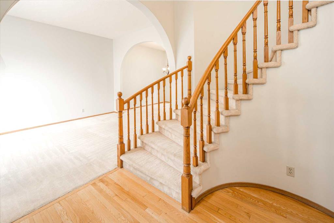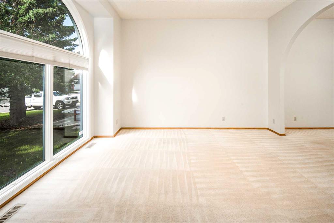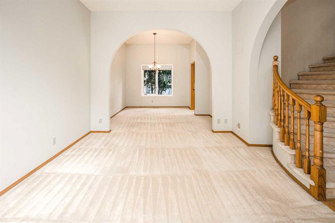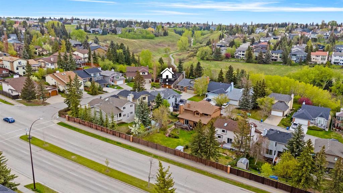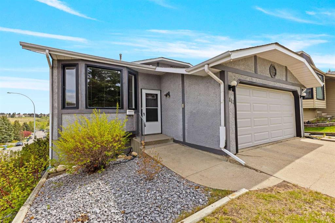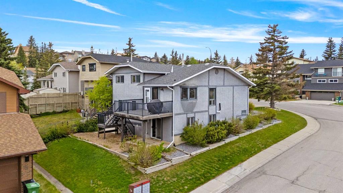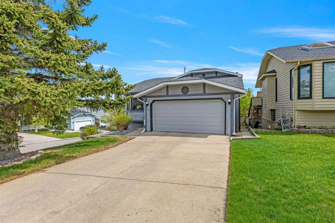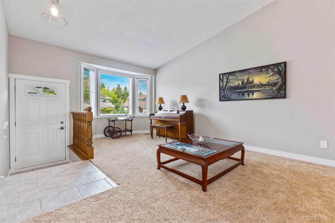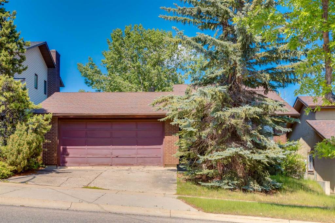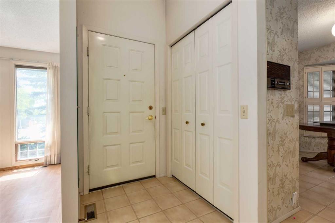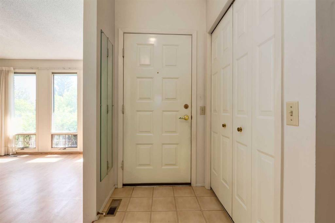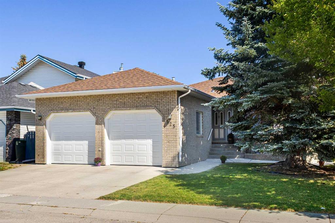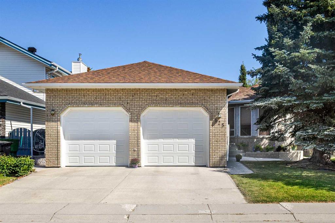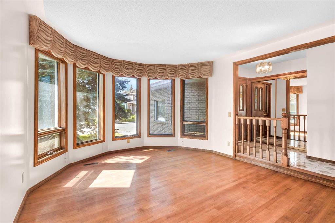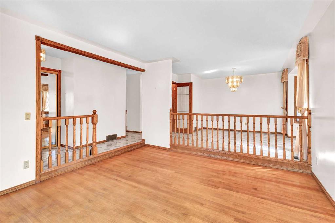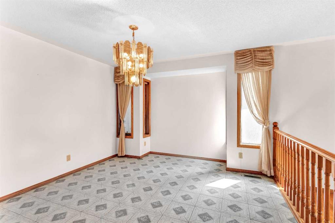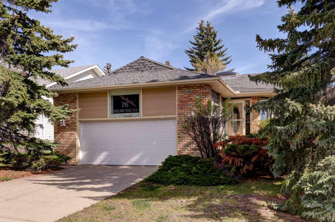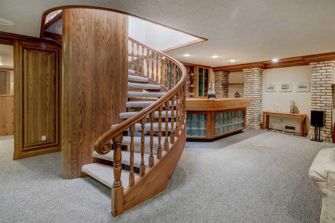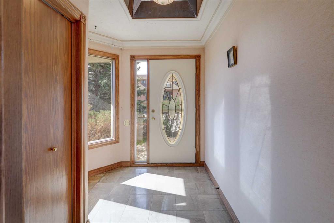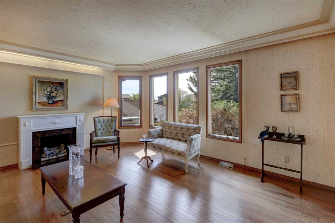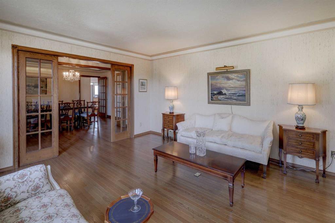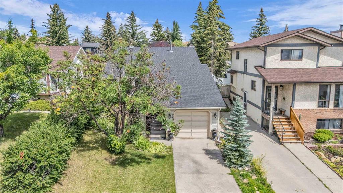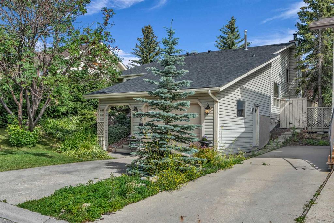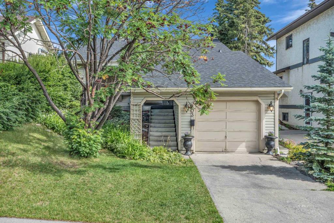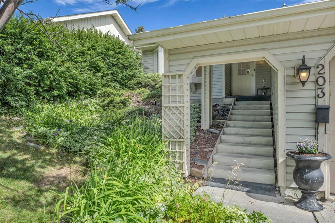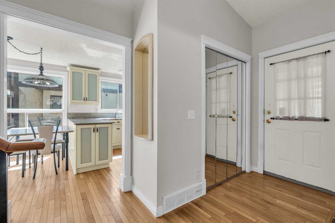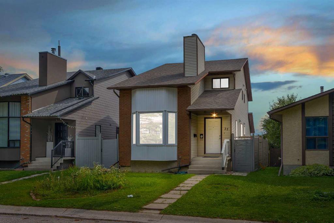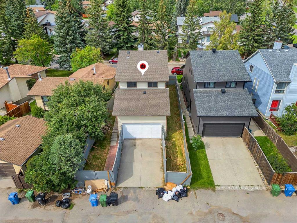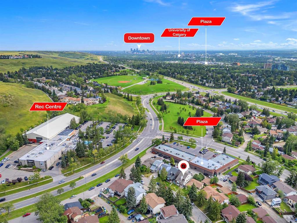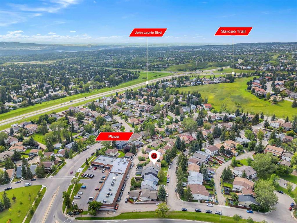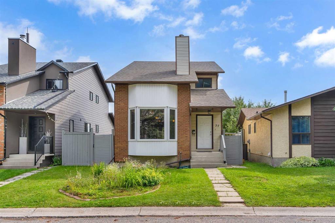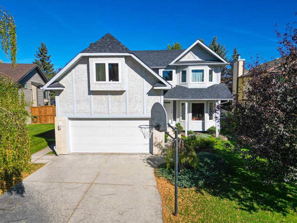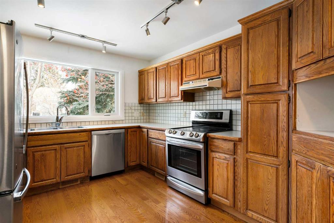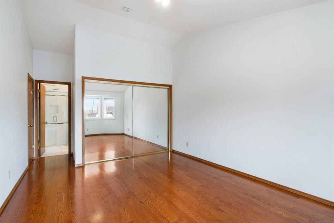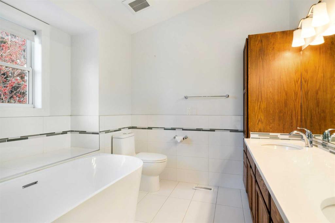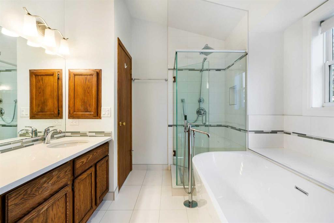403 Edenwold Drive NW
Calgary T3A 3W4
MLS® Number: A2226477
$ 749,000
4
BEDROOMS
3 + 0
BATHROOMS
1,280
SQUARE FEET
1981
YEAR BUILT
**OPEN HOUSE:1-4 SAT JUNE 7,2025** Welcome to this renovated gem in the heart of the highly sought-after Edgemont community—one of Calgary’s most prestigious and family-friendly neighborhoods! Just a 3-minute walk to the top-rated elementary school, this beautifully updated home offers exceptional comfort, style, and location. The main level features a bright, spacious living room filled with natural light, complemented by an elegant dining area. You’ll find three generously sized bedrooms and two full bathrooms, including a 3-piece ensuite and a luxurious 4-piece main bath. The kitchen has been fully remodeled with modern cabinetry, sleek countertops, and new flooring—perfect for everyday living and entertaining.Downstairs, you’ll discover a fully finished basement with a bedroom, kitchen, and a full bath—a fantastic space for extended family. Enjoy your mornings in the sun-drenched east-facing backyard with a freshly painted deck, mature pear trees, and a quiet, private atmosphere. Located in a prime central location with easy access to top-tier elementary, Tom Baine junior high, and Winston Churchill High School, transit, shopping, and major routes like Stoney Trail and Country Hills Blvd, this home offers the perfect blend of lifestyle and investment. Move-in ready, fully renovated, and priced to sell—this one won’t last long!
| COMMUNITY | Edgemont |
| PROPERTY TYPE | Detached |
| BUILDING TYPE | House |
| STYLE | Bi-Level |
| YEAR BUILT | 1981 |
| SQUARE FOOTAGE | 1,280 |
| BEDROOMS | 4 |
| BATHROOMS | 3.00 |
| BASEMENT | Separate/Exterior Entry, Finished, Full |
| AMENITIES | |
| APPLIANCES | Dryer, Range Hood, Refrigerator, Stove(s), Washer |
| COOLING | None |
| FIREPLACE | Wood Burning |
| FLOORING | Carpet, Ceramic Tile, Vinyl |
| HEATING | Forced Air |
| LAUNDRY | Laundry Room |
| LOT FEATURES | Back Yard, Landscaped |
| PARKING | Double Garage Attached |
| RESTRICTIONS | None Known |
| ROOF | Asphalt Shingle |
| TITLE | Fee Simple |
| BROKER | Homecare Realty Ltd. |
| ROOMS | DIMENSIONS (m) | LEVEL |
|---|---|---|
| Bedroom | 10`10" x 13`5" | Basement |
| Game Room | 15`5" x 15`9" | Basement |
| 3pc Bathroom | 0`0" x 0`0" | Basement |
| 3pc Ensuite bath | 0`0" x 0`0" | Main |
| 4pc Bathroom | 0`0" x 0`0" | Main |
| Bedroom | 9`10" x 8`10" | Main |
| Bedroom | 10`2" x 10`2" | Main |
| Bedroom - Primary | 15`5" x 11`10" | Main |
| Kitchen With Eating Area | 15`1" x 9`6" | Main |
| Living Room | 16`1" x 12`10" | Main |
| Dining Room | 15`5" x 8`10" | Main |

