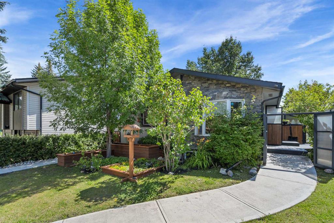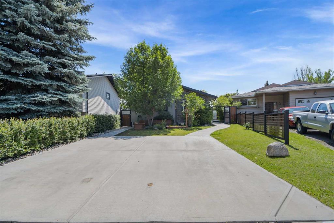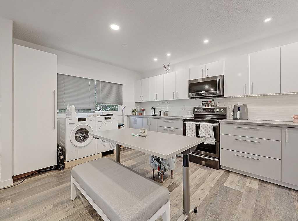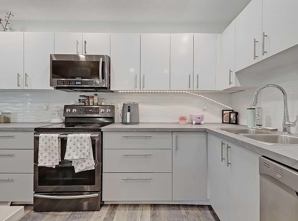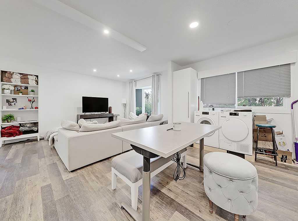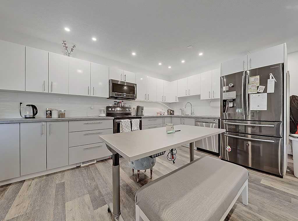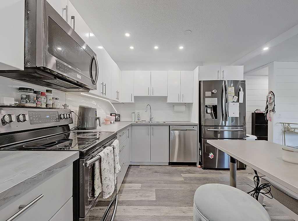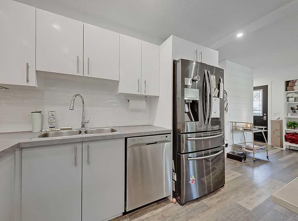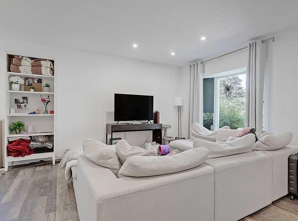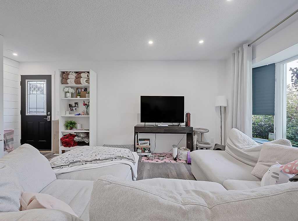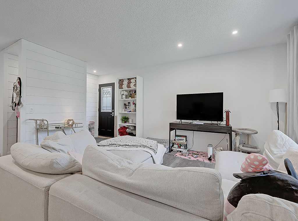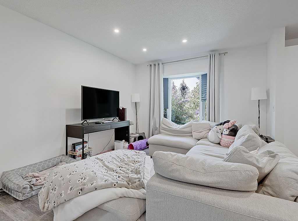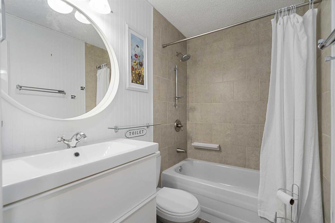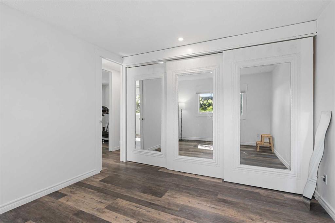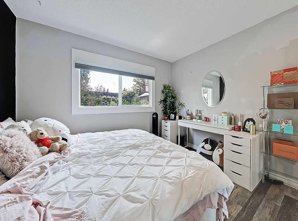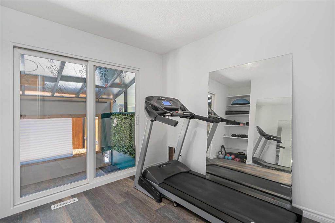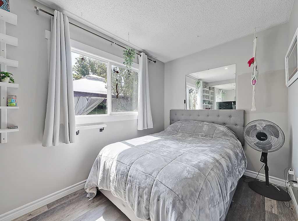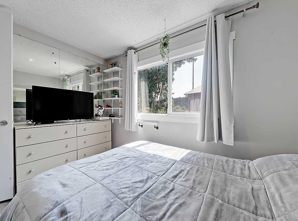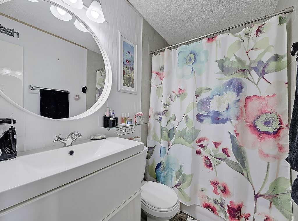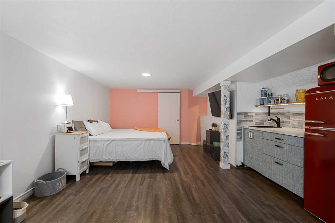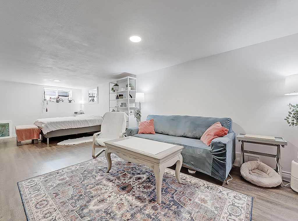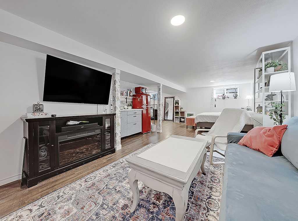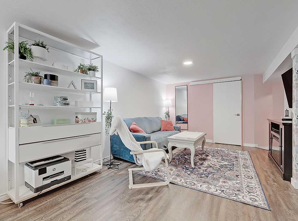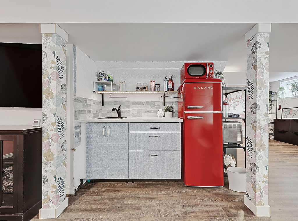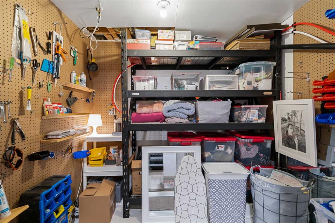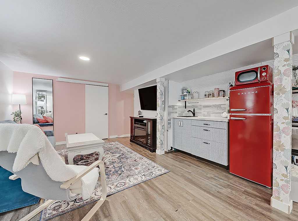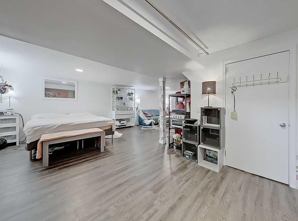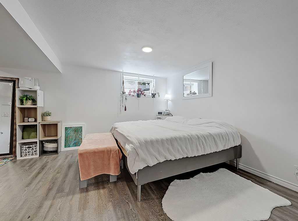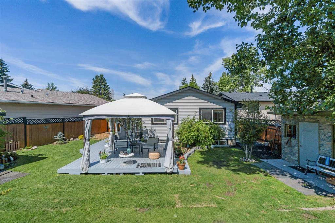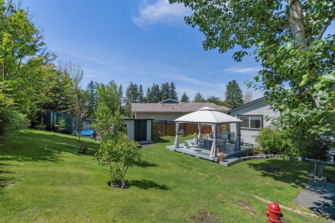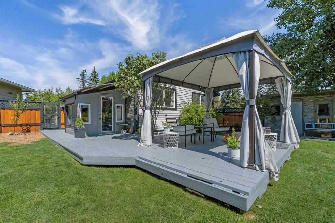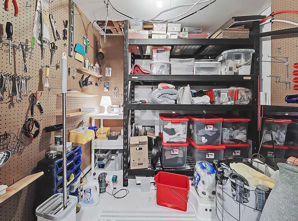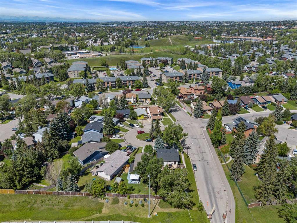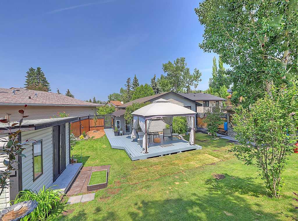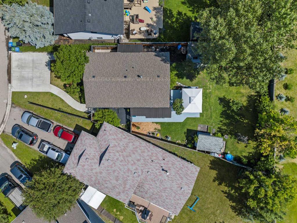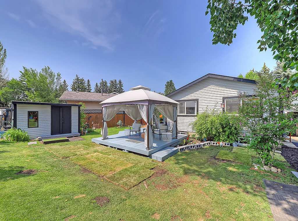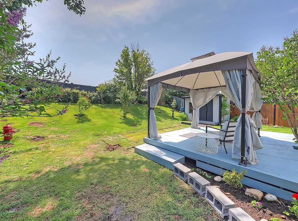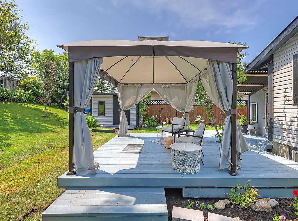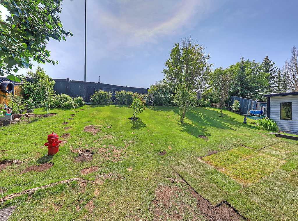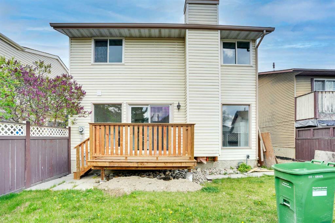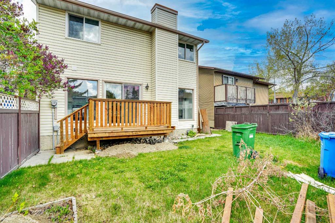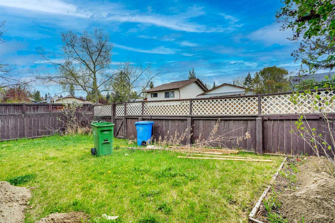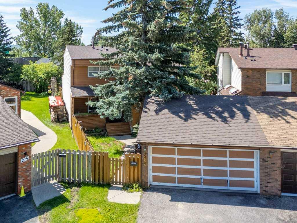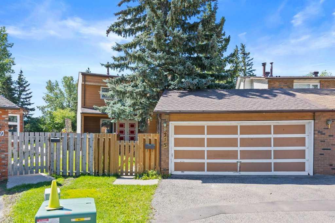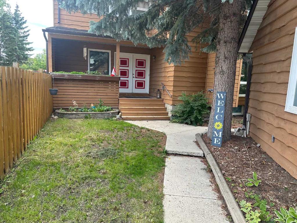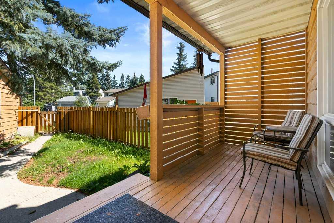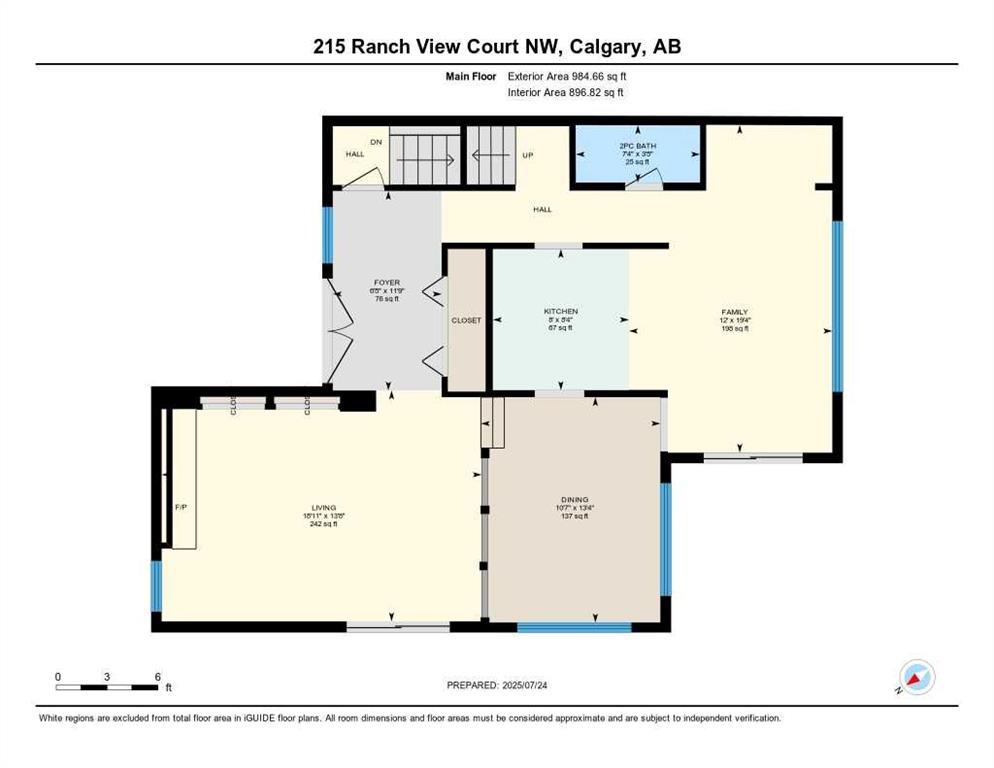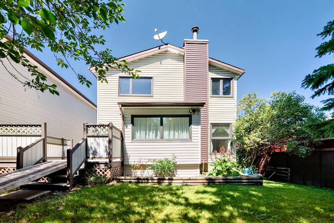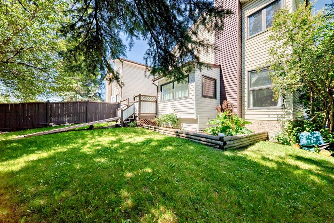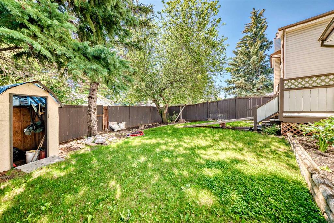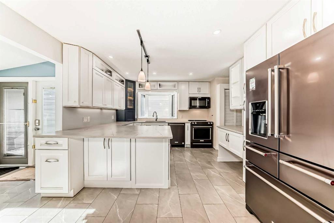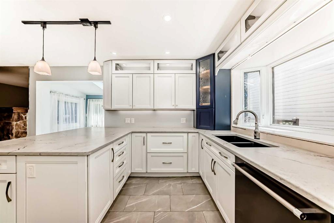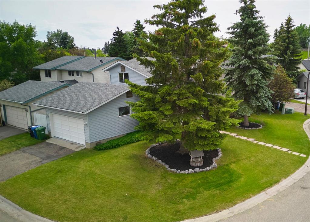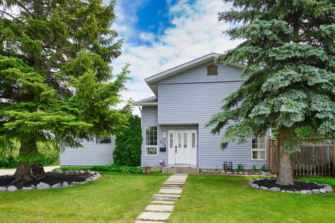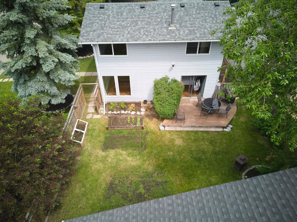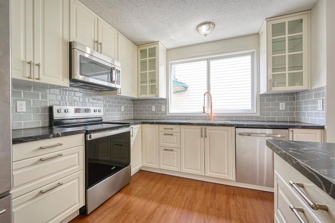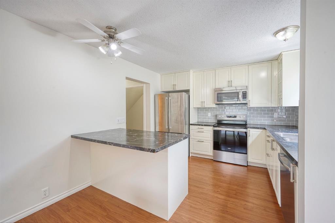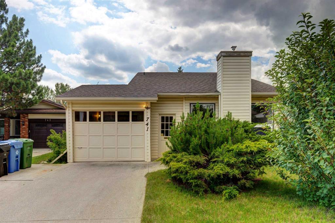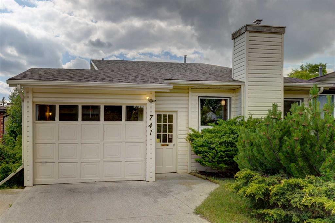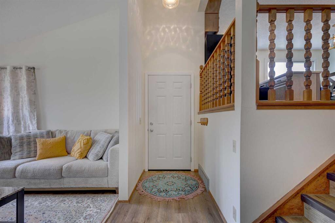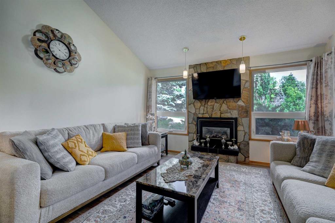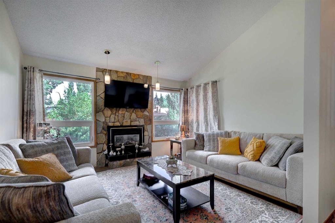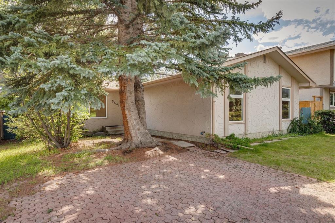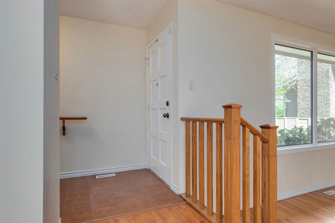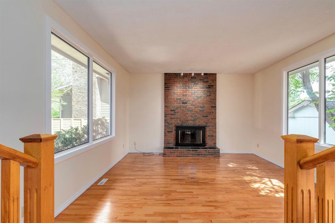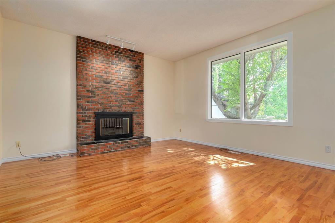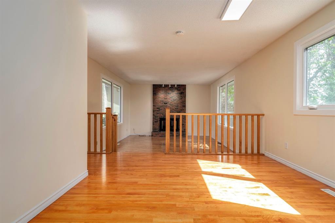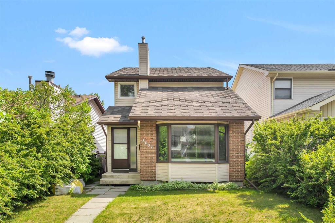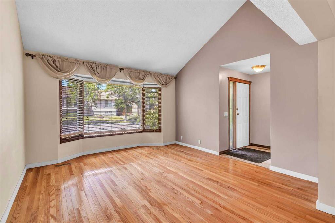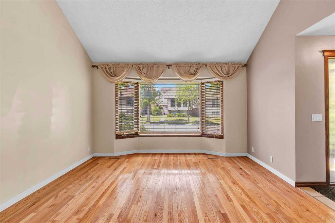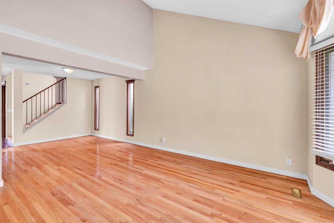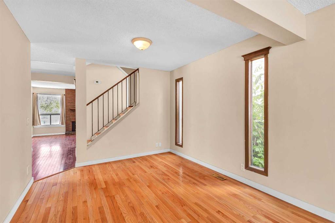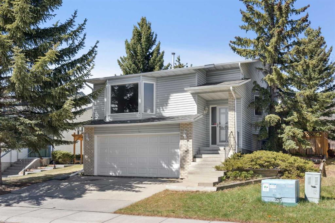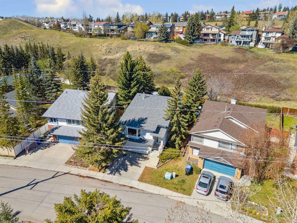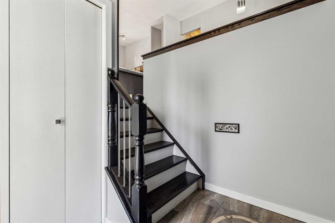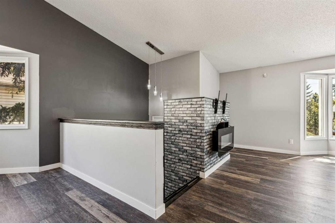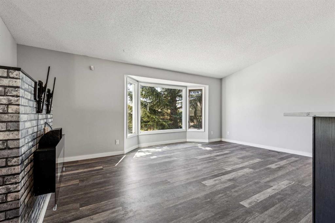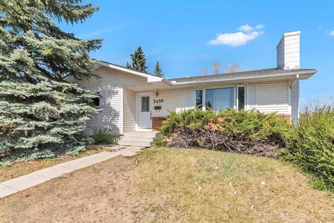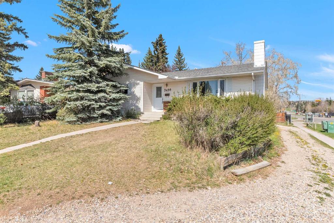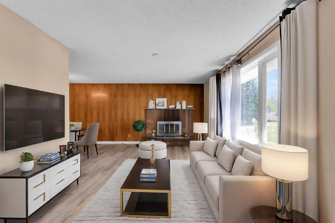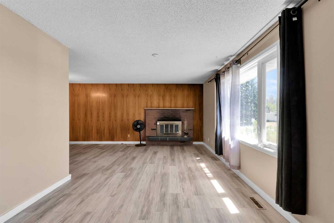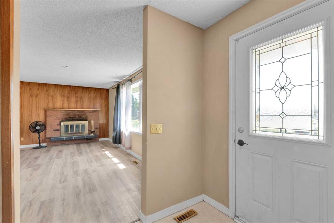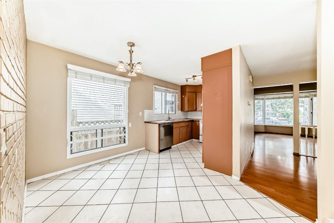136 Ranchview Court NW
Calgary T3G 1R5
MLS® Number: A2234443
$ 600,000
4
BEDROOMS
2 + 0
BATHROOMS
958
SQUARE FEET
1979
YEAR BUILT
Welcome to 136 Ranchview Court – a beautiful updated bungalow tucked away on a quiet cul-de-sac in the heart of Ranchlands. Set on an oversized pie-shaped lot, this home offers outstanding curb appeal, thoughtful updates inside and out, and an incredible backyard retreat that’s perfect for both relaxing and entertaining. From the moment you arrive, you'll notice the charming exterior and extensive upgrades that enhance the home's presence. Step inside to discover a bright, open-concept main floor that blends comfort and style. The updated kitchen features sleek cabinetry, ample counter space, and a functional layout that flows effortlessly into the dining and living areas—ideal for gathering with family and friends. The main level is complete with three spacious bedrooms and a full 4-piece bathroom, offering plenty of room for a growing family or home office needs. Large windows throughout the main floor allow natural light to flood the space, creating a warm and welcoming atmosphere. Downstairs, the fully developed basement adds incredible versatility. A massive recreation room provides endless possibilities—whether it's movie nights, a games area, or space for kids to play. The wet bar is perfect for entertaining, while the additional bedroom and bathroom offer a comfortable setup for guests or older children. You’ll also appreciate the large storage room, ideal for organizing seasonal items or sporting gear. Another highlight of this property is the impressive backyard. Enjoy summer evenings on the expansive deck, surrounded by mature trees, garden areas and landscaping. Whether you're hosting weekend BBQs, gardening, or watching the kids play, this backyard truly feels like a private oasis. Conveniently located near transit routes, this home offers excellent access to local amenities. It’s just minutes from the Crowfoot Shopping Centre, where you'll find grocery stores, restaurants, cafes, and a variety of services—everything you need is within easy reach. Commuting is a breeze with nearby bus routes and quick access to major roads. 136 Ranchview Court is a rare find that combines lifestyle, location, and value. Don’t miss your chance to make this exceptional property your next home.
| COMMUNITY | Ranchlands |
| PROPERTY TYPE | Detached |
| BUILDING TYPE | House |
| STYLE | Bungalow |
| YEAR BUILT | 1979 |
| SQUARE FOOTAGE | 958 |
| BEDROOMS | 4 |
| BATHROOMS | 2.00 |
| BASEMENT | Finished, Full |
| AMENITIES | |
| APPLIANCES | Dishwasher, Dryer, Electric Range, Refrigerator, Washer, Window Coverings |
| COOLING | None |
| FIREPLACE | N/A |
| FLOORING | Laminate, Vinyl Plank |
| HEATING | Forced Air |
| LAUNDRY | In Basement, Lower Level |
| LOT FEATURES | Back Yard, City Lot, Cul-De-Sac, Front Yard, Garden, Landscaped, Lawn, Many Trees, No Neighbours Behind, Pie Shaped Lot, Private, See Remarks, Sloped, Treed |
| PARKING | Concrete Driveway, Driveway, Front Drive, Off Street, Outside, See Remarks |
| RESTRICTIONS | None Known |
| ROOF | Asphalt Shingle |
| TITLE | Fee Simple |
| BROKER | RE/MAX House of Real Estate |
| ROOMS | DIMENSIONS (m) | LEVEL |
|---|---|---|
| Bedroom | 10`2" x 9`10" | Basement |
| Game Room | 16`3" x 13`11" | Basement |
| Game Room | 22`0" x 11`11" | Basement |
| Laundry | 7`6" x 5`2" | Basement |
| Workshop | 8`0" x 7`11" | Basement |
| Other | 7`3" x 4`8" | Basement |
| 4pc Bathroom | 9`3" x 5`11" | Basement |
| Living Room | 15`10" x 11`8" | Main |
| Kitchen | 15`10" x 11`1" | Main |
| Bedroom - Primary | 11`7" x 11`2" | Main |
| Bedroom | 8`11" x 8`6" | Main |
| Bedroom | 11`8" x 7`11" | Main |
| 4pc Bathroom | 7`5" x 4`10" | Main |

