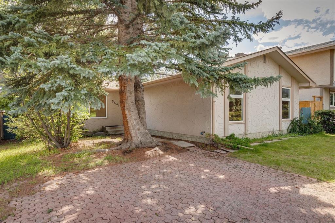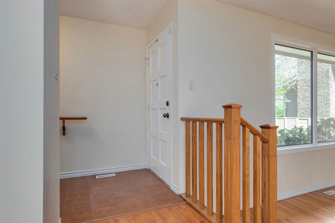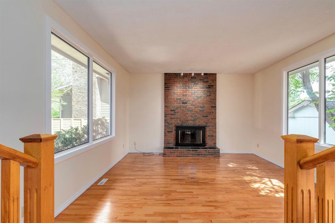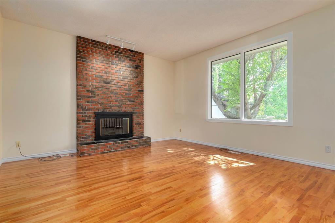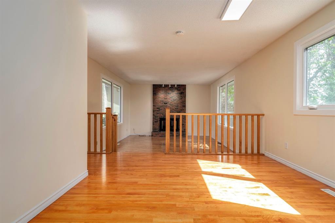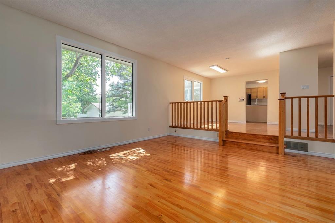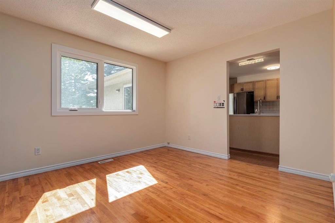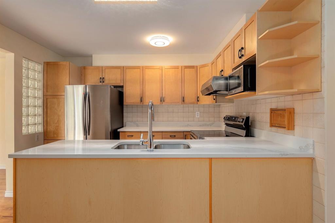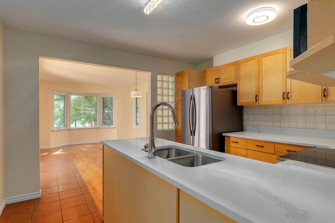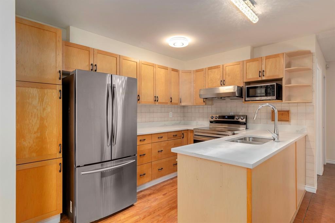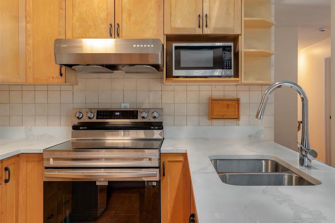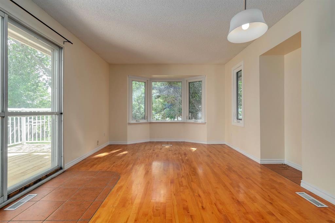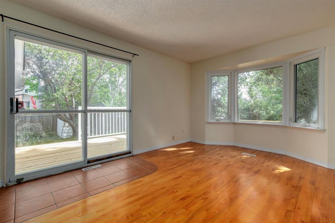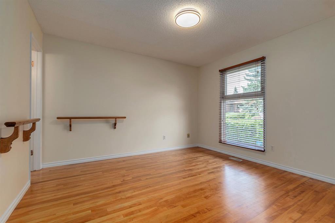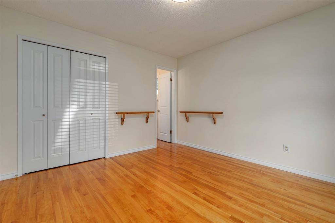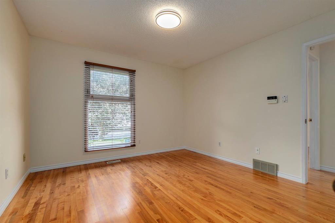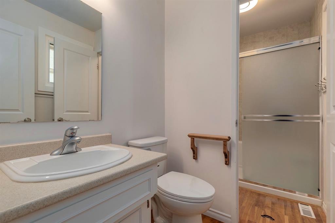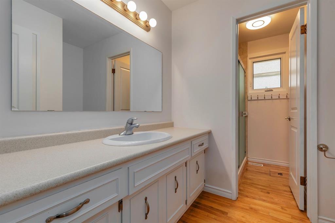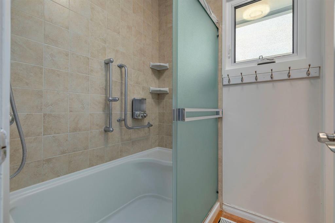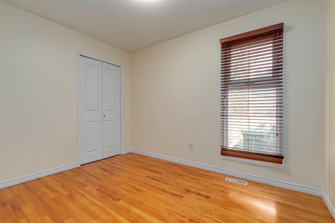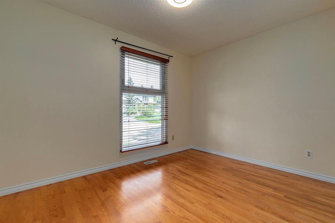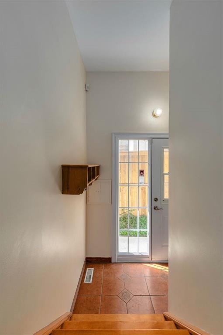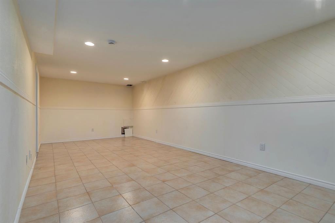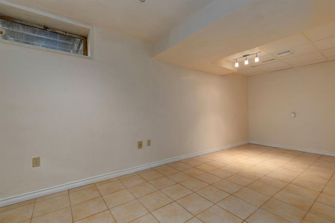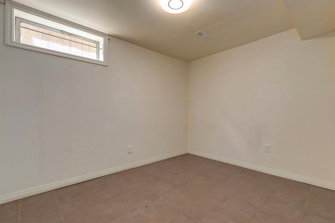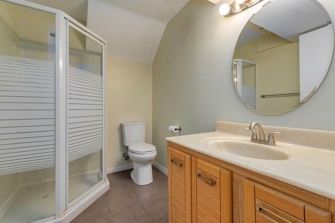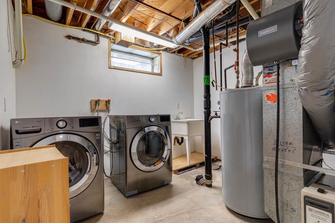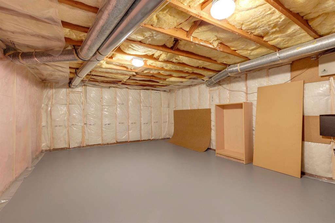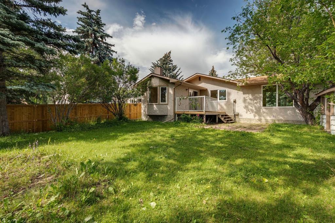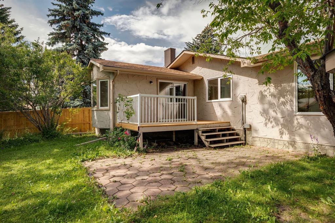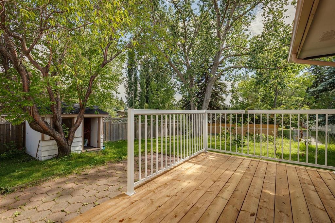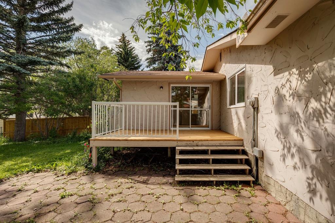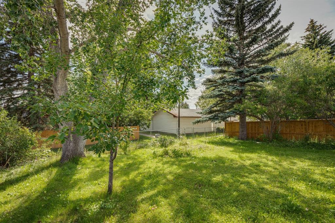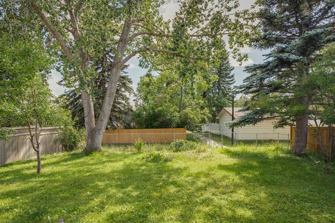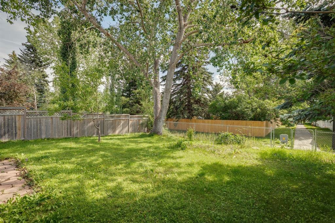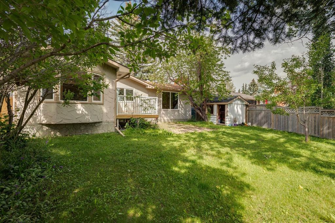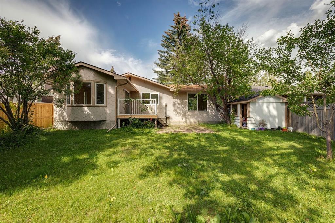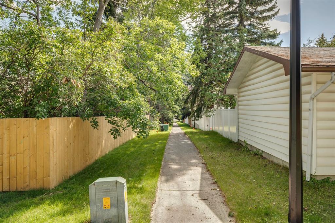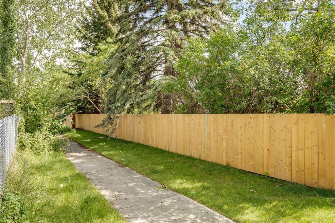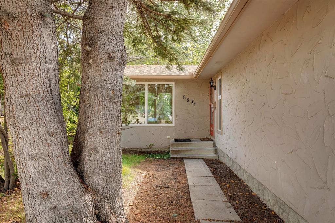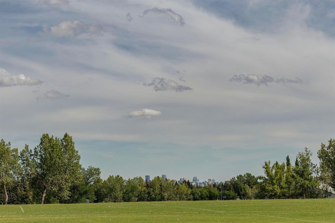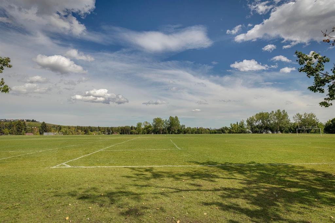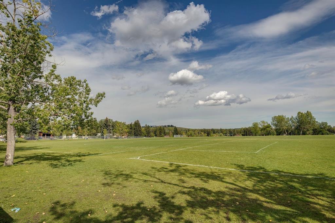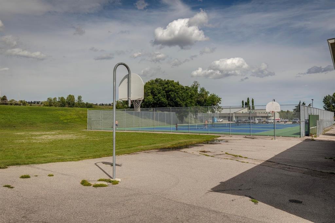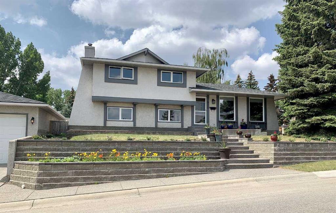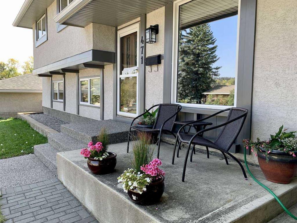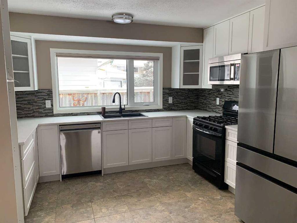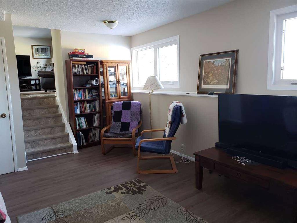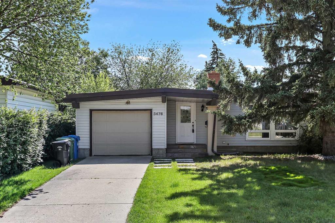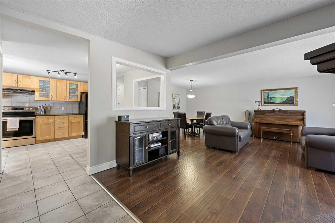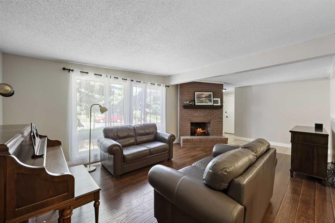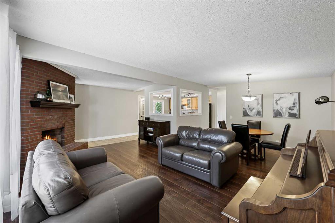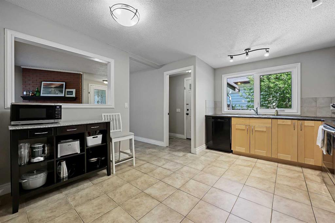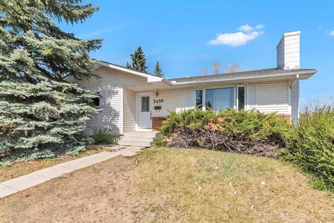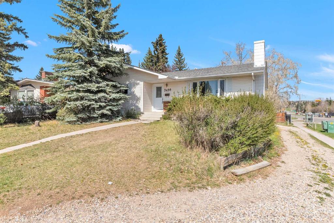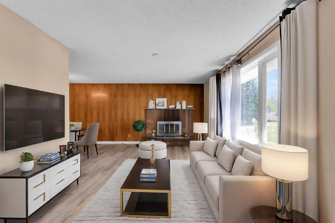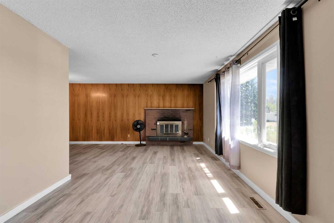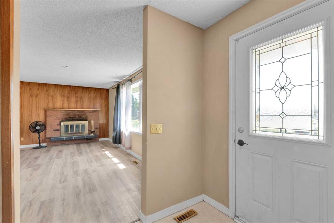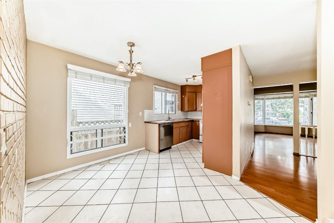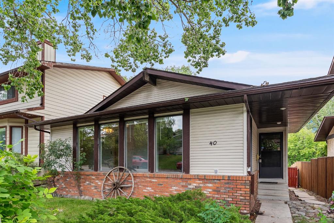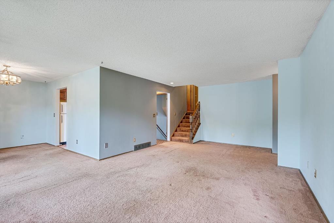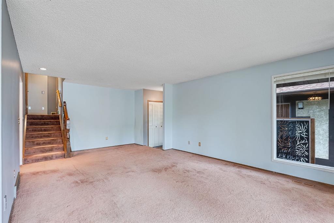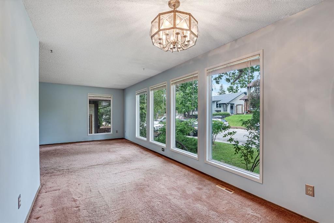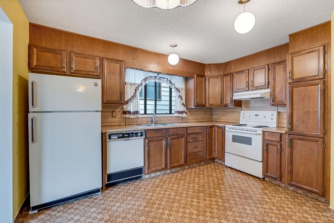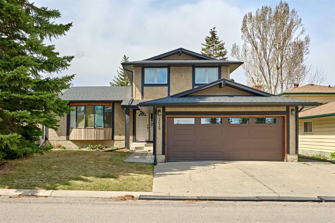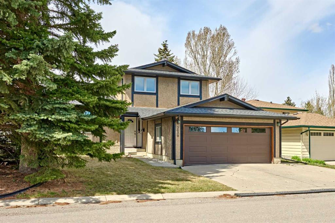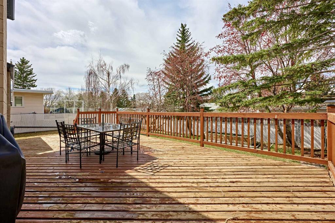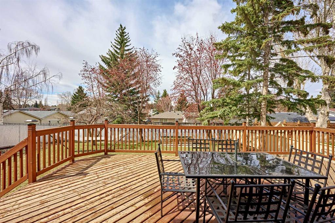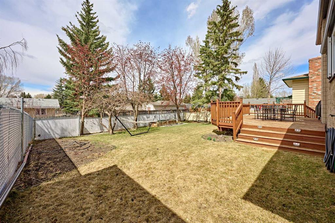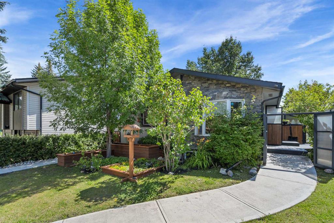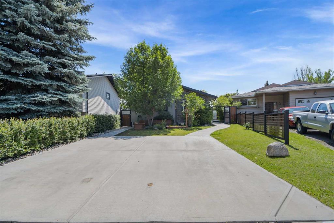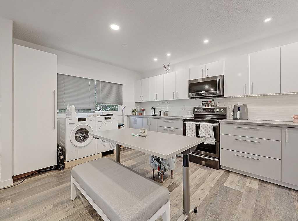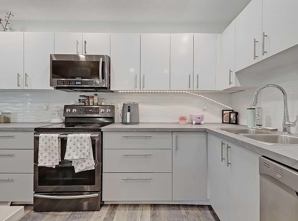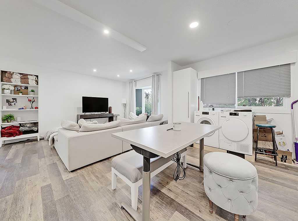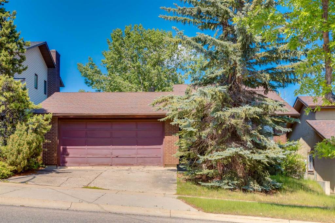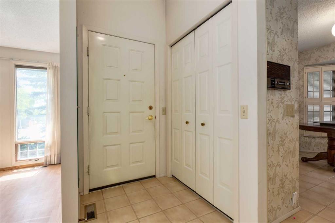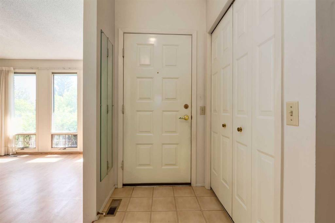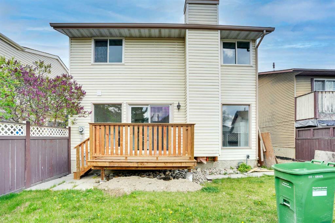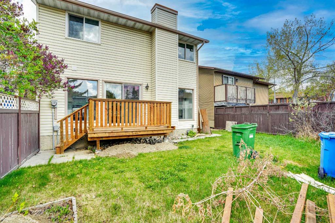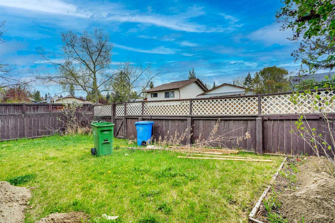5531 Dalhart Hill NW
Calgary T3A 1S8
MLS® Number: A2242845
$ 700,000
5
BEDROOMS
2 + 1
BATHROOMS
1,463
SQUARE FEET
1972
YEAR BUILT
Immediate possession available! Spacious 5-Bedroom Bungalow in Prestigious West Dalhousie. Welcome to nearly 1,500 sq. ft. of well-designed living space in this beautifully maintained 5-bedroom bungalow, ideally situated on a quiet street with a sun-drenched west-facing backyard. Located in the highly sought-after community of West Dalhousie, this home offers unmatched convenience—just a short walk to the Dalhousie Community Centre, multiple parks, top-rated schools, and the C-Train station.The sunny backyard is a peaceful retreat with endless potential for your future plans. There's also parking for two vehicles at the front of the home, with room to build a double detached garage if desired (City of Calgary approval needed). Inside, you're greeted by rich on-site hardwood floors that flow through the kitchen, living areas, hallways, and all three main-floor bedrooms, complemented by tile in key areas. The updated kitchen features sleek stainless steel appliances, a new hood fan, and stunning quartz countertops. A sunken family room offers a cozy atmosphere with a charming brick fireplace and wood log lighter, while the living room provides seamless access to the backyard—ideal for entertaining. All bedrooms are generously sized, with the primary suite featuring its own two-piece ensuite and private access to an oversized tiled shower. This home has seen numerous thoughtful upgrades to ensure peace of mind and long-term value. These include seven new triple-pane windows installed in 2024, updated shingles in 2021, and new eavestroughs and downspouts also completed in 2024. The hot water tank was recently replaced, the furnace was updated in 2005, and the electrical panel has also been upgraded. Energy-efficient LED lighting has been added throughout the home, enhancing both style and functionality. The basment boasts almost 700 square feet of space. Including two bedrooms, one three piece bathroom, recreation room and a very large storage room. Move-in ready and full of potential, this is a rare opportunity to own in one of Calgary’s most established and walkable neighborhoods.
| COMMUNITY | Dalhousie |
| PROPERTY TYPE | Detached |
| BUILDING TYPE | House |
| STYLE | Bungalow |
| YEAR BUILT | 1972 |
| SQUARE FOOTAGE | 1,463 |
| BEDROOMS | 5 |
| BATHROOMS | 3.00 |
| BASEMENT | Finished, Full |
| AMENITIES | |
| APPLIANCES | Dishwasher, Dryer, Electric Stove, Microwave, Range Hood, Refrigerator, Washer |
| COOLING | None |
| FIREPLACE | Gas Log, Living Room, Wood Burning |
| FLOORING | Hardwood, Tile |
| HEATING | Forced Air, Natural Gas |
| LAUNDRY | In Basement |
| LOT FEATURES | Back Yard, Landscaped, Level, Private, Treed |
| PARKING | Off Street, Parking Pad |
| RESTRICTIONS | None Known |
| ROOF | Asphalt |
| TITLE | Fee Simple |
| BROKER | RE/MAX iRealty Innovations |
| ROOMS | DIMENSIONS (m) | LEVEL |
|---|---|---|
| Game Room | 31`5" x 10`9" | Basement |
| Bedroom | 19`11" x 7`9" | Basement |
| Bedroom | 11`3" x 10`9" | Basement |
| 3pc Bathroom | 8`0" x 5`10" | Basement |
| Living Room | 16`11" x 14`4" | Main |
| Dining Room | 11`8" x 10`11" | Main |
| Kitchen | 11`5" x 11`0" | Main |
| Living Room | 14`1" x 11`4" | Main |
| Bedroom - Primary | 12`2" x 11`6" | Main |
| 2pc Ensuite bath | 5`0" x 4`10" | Main |
| Bedroom | 10`11" x 8`1" | Main |
| Bedroom | 11`6" x 8`8" | Main |
| 3pc Bathroom | 11`5" x 7`10" | Main |

