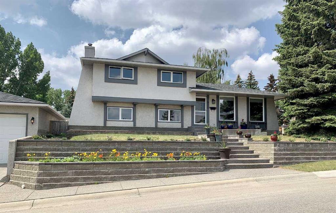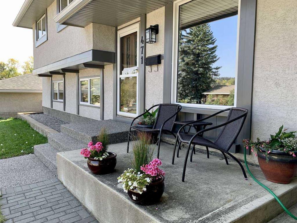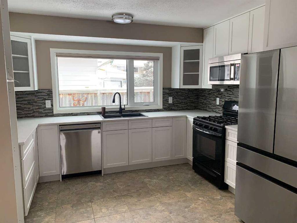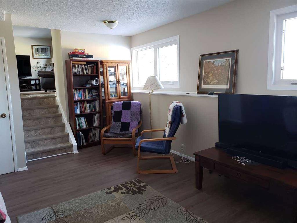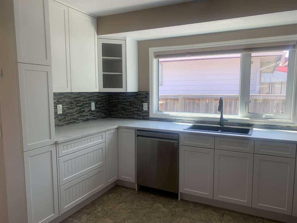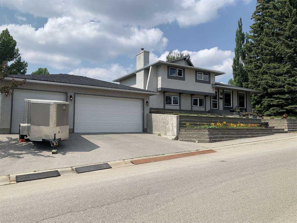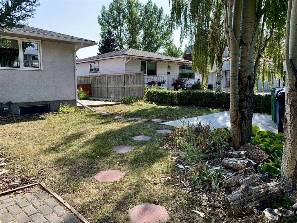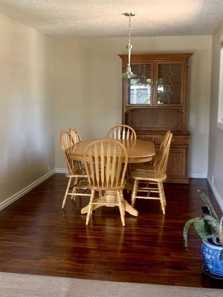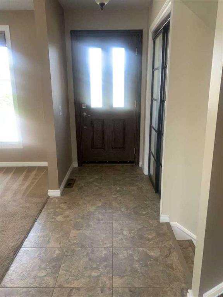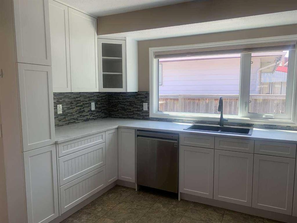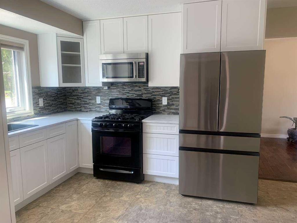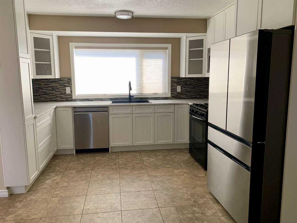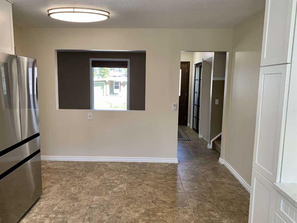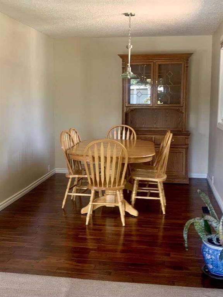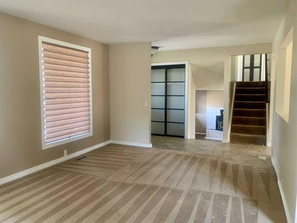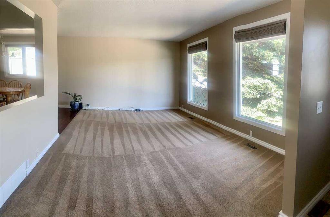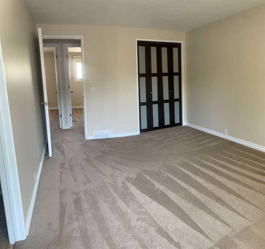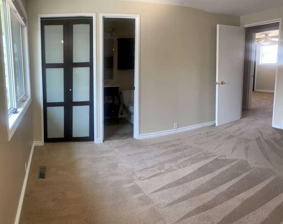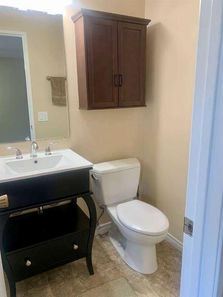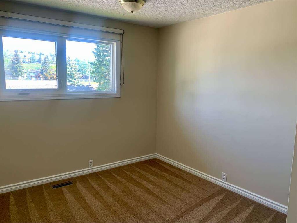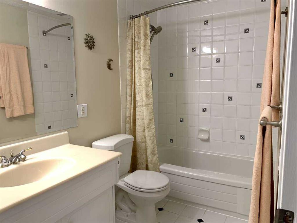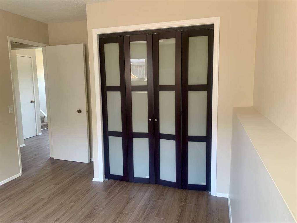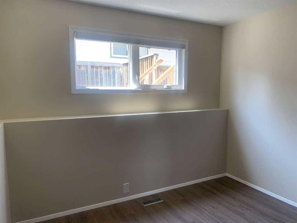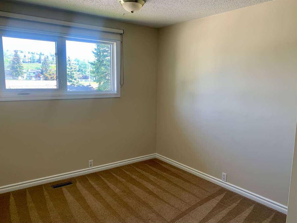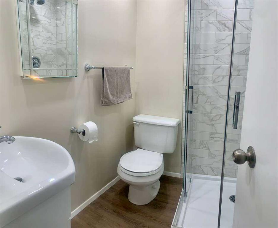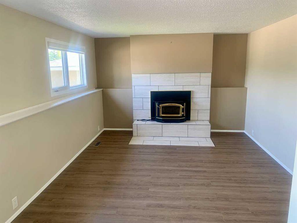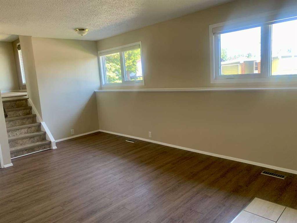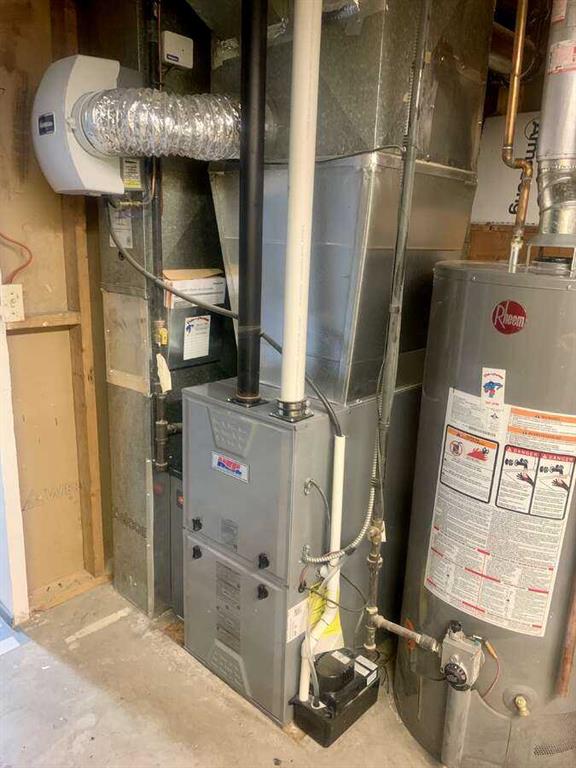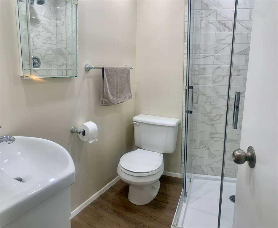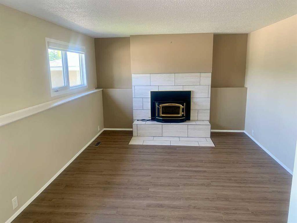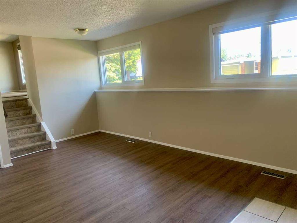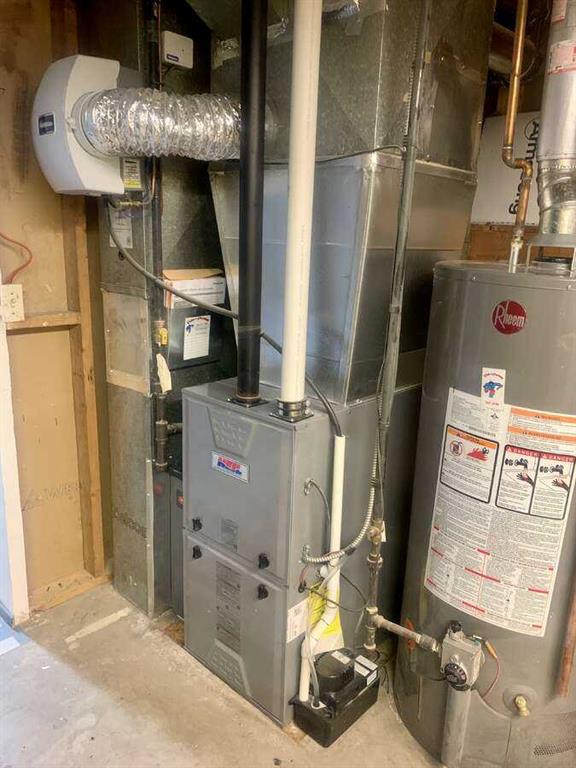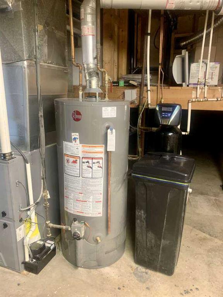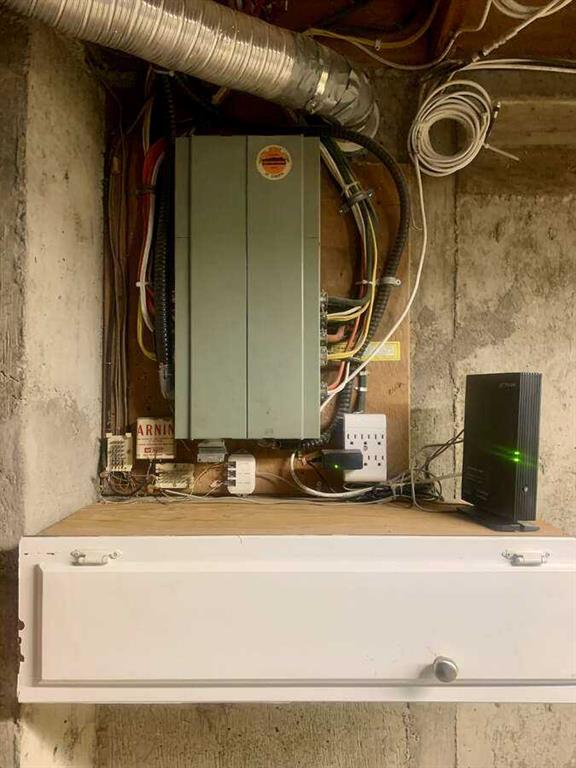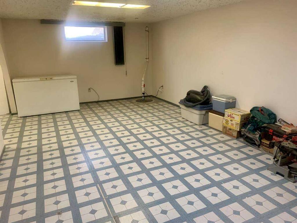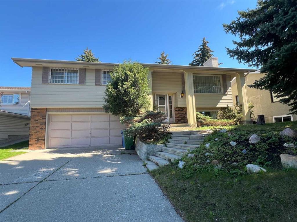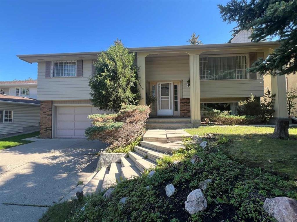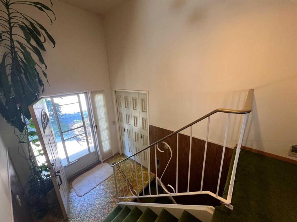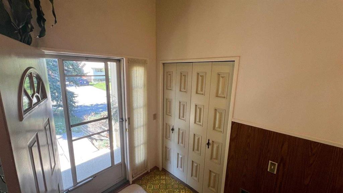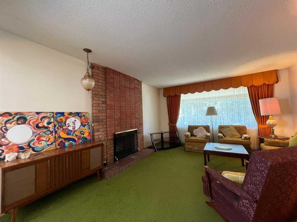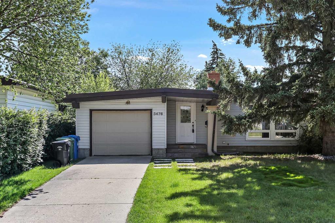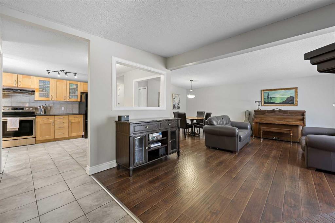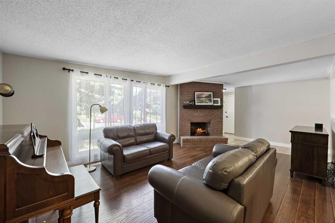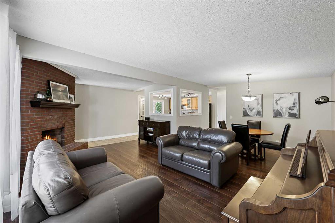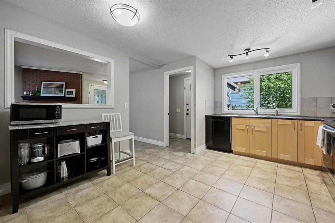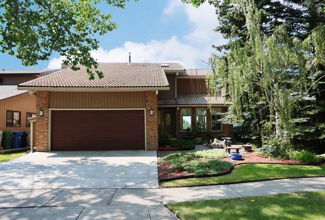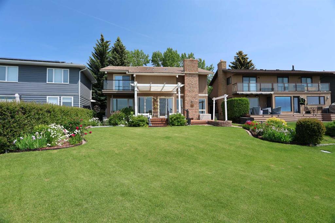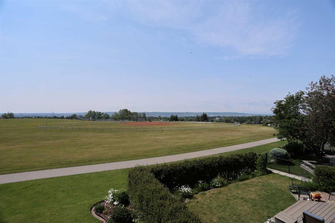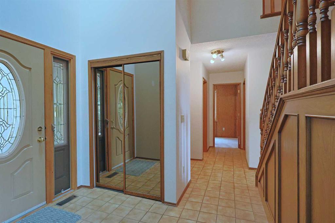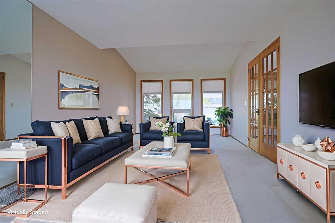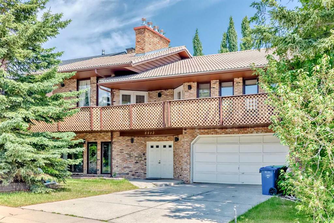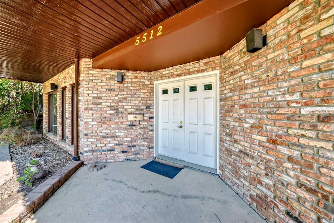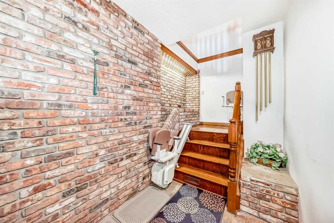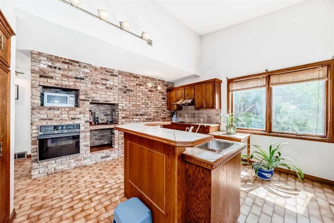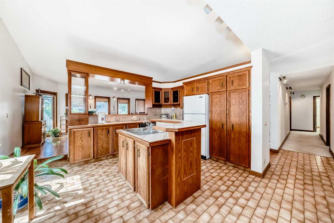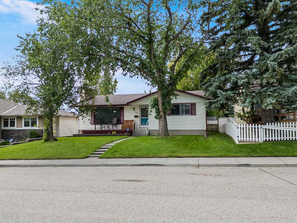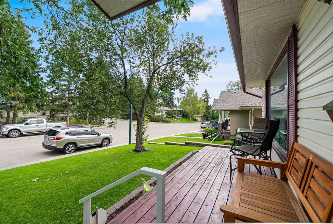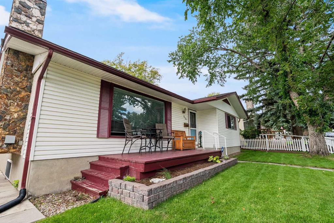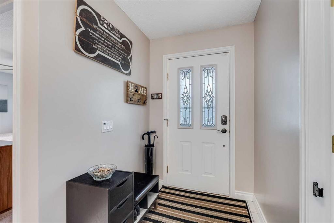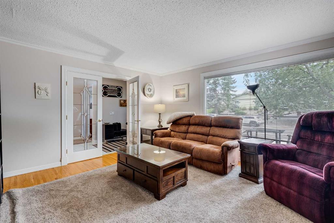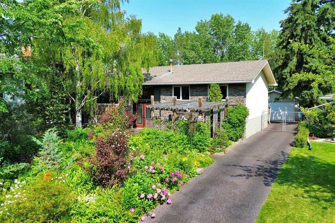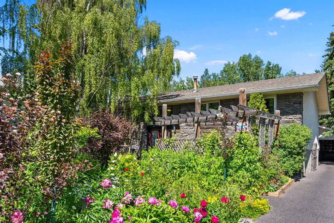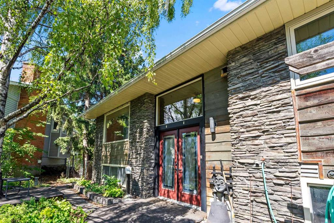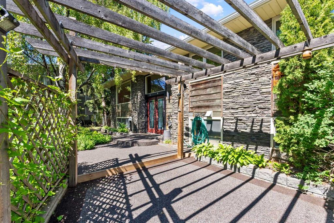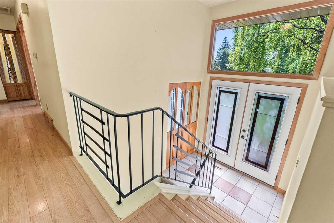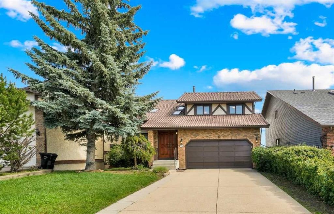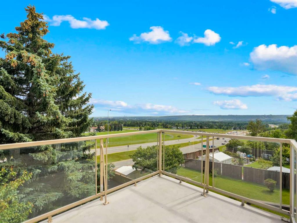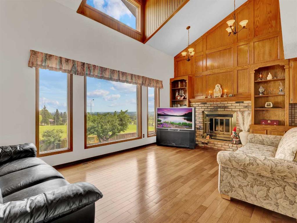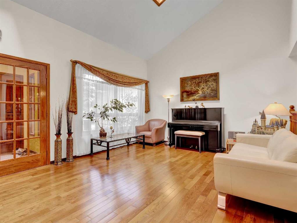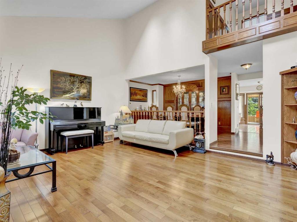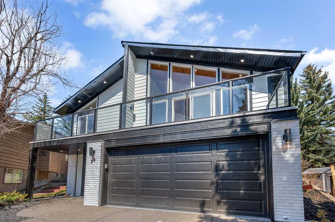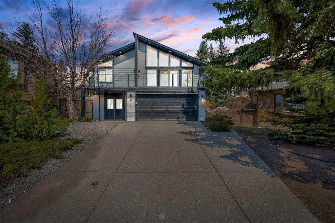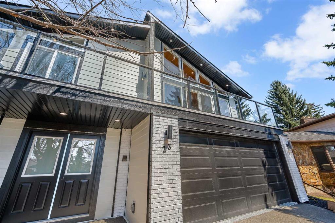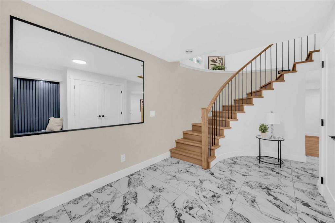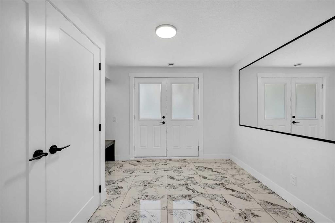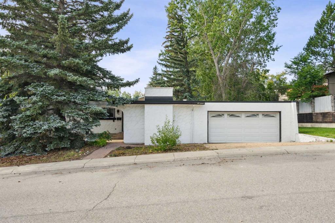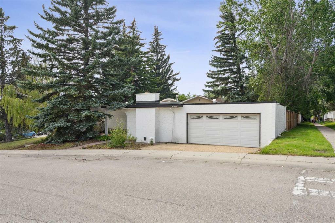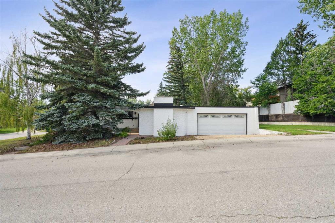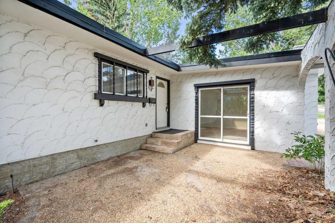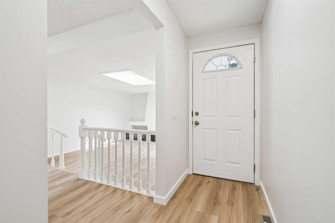471 Dalmeny Hill NW
Calgary T3A 1T8
MLS® Number: A2229806
$ 829,900
4
BEDROOMS
2 + 1
BATHROOMS
1,290
SQUARE FEET
1972
YEAR BUILT
For more information, please click the "More Information" button. Rare Find in Desirable Dalhousie – Spacious 4-Bedroom Family Home with Oversized Triple Garage. Welcome to this beautifully maintained 4-level split home, 2 above grade + 2 below grade. Perfectly nestled in the highly sought-after community of Dalhousie. This inviting residence offers over 2,400 sq. ft. of thoughtfully designed living space, ideal for families looking for comfort, space, and style. Step inside to a generous front foyer that leads to a bright living room and a completely renovated kitchen (2023), featuring stunning quartz countertops, sleek black composite sink and tap, LED under-cabinet lighting, stylish tiled backsplash, and brand new cabinetry. The kitchen also boasts a high-end stainless steel dishwasher and an impressive 28.8 cu. ft. fridge. LED ceiling lighting was upgraded in 2020 for a modern, energy-efficient touch. The separate dining room, complete with rich walnut-toned acacia wood flooring, comfortably fits large family gatherings. The spacious living room offers the perfect place to unwind, with enough space for a 75” TV. On the lower level, enjoy a cozy renovated family room (2023) with new vinyl windows, a porcelain tile wood-burning fireplace, and new vinyl plank flooring. A fully updated 3-piece bathroom with LED pot lights and a fourth bedroom make this level perfect for guests or older children. Convenient laundry area is also located here. Upstairs, you’ll find three well-sized bedrooms and two bathrooms, including a spacious primary suite with two closets and a renovated 2-piece ensuite (2021). All bedrooms feature new vinyl windows (2023/24), with triple-pane upgrades in the kitchen and primary suite. Window coverings include Hunter Douglas blinds on the main and upper levels and Levelor zebra blinds in the lower level. The high-efficiency furnace, humidifier, and water softener were all updated in 2020. The partially finished basement offers great flexibility for a home gym, workshop, or storage, along with a large crawl space. Outside, the 30’ x 26’ oversized triple garage is a standout feature—offering space for multiple vehicles, a workbench, overhead storage, and yard equipment space below. The garage roof was re-shingled in 2024. This is truly a rare opportunity to own a spacious, move-in-ready family home with incredible updates and one of the few triple-car garages in the area. Homes like this don’t come around often!
| COMMUNITY | Dalhousie |
| PROPERTY TYPE | Detached |
| BUILDING TYPE | House |
| STYLE | 4 Level Split |
| YEAR BUILT | 1972 |
| SQUARE FOOTAGE | 1,290 |
| BEDROOMS | 4 |
| BATHROOMS | 3.00 |
| BASEMENT | Crawl Space, Full, Partially Finished |
| AMENITIES | |
| APPLIANCES | Dishwasher, Garage Control(s), Gas Range, Microwave, Range Hood, Refrigerator, Washer/Dryer, Window Coverings |
| COOLING | None |
| FIREPLACE | Wood Burning, Wood Burning Stove |
| FLOORING | Carpet, Laminate, Vinyl, Wood |
| HEATING | Central, High Efficiency, Fireplace Insert, Forced Air, Natural Gas |
| LAUNDRY | Lower Level |
| LOT FEATURES | Back Yard, Corner Lot, Front Yard, Garden, Gentle Sloping, Irregular Lot, Landscaped, Lawn, Low Maintenance Landscape, Private, Treed, Views |
| PARKING | Parking Pad, Triple Garage Detached |
| RESTRICTIONS | Easement Registered On Title, Utility Right Of Way |
| ROOF | Asphalt |
| TITLE | Fee Simple |
| BROKER | Easy List Realty |
| ROOMS | DIMENSIONS (m) | LEVEL |
|---|---|---|
| Other | 13`3" x 8`5" | Basement |
| Game Room | 12`9" x 20`11" | Basement |
| Furnace/Utility Room | 13`3" x 12`1" | Basement |
| 3pc Bathroom | 4`9" x 5`7" | Lower |
| Bedroom | 12`5" x 10`2" | Lower |
| Family Room | 12`0" x 18`8" | Lower |
| Dining Room | 13`6" x 8`11" | Main |
| Foyer | 11`9" x 4`7" | Main |
| Kitchen | 15`1" x 12`1" | Main |
| Living Room | 11`9" x 17`2" | Main |
| 2pc Ensuite bath | 4`10" x 4`4" | Second |
| 4pc Bathroom | 5`0" x 9`11" | Second |
| Bedroom | 10`4" x 9`3" | Second |
| Bedroom | 10`4" x 9`4" | Second |
| Bedroom - Primary | 14`1" x 10`11" | Second |

