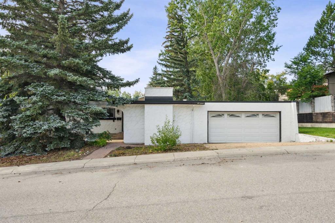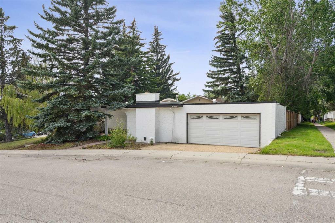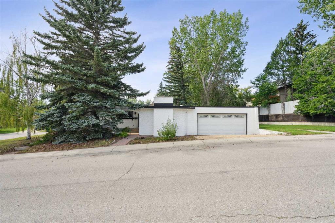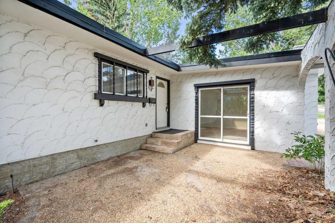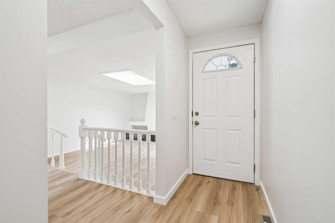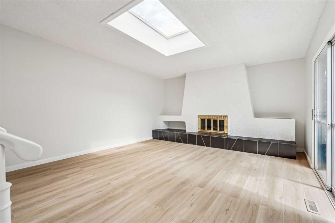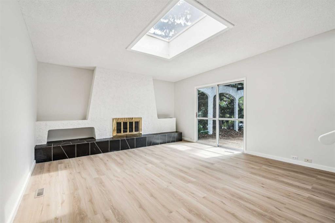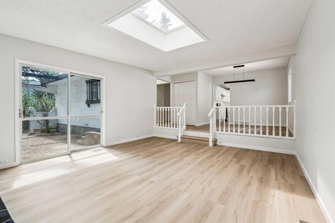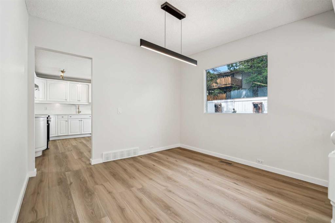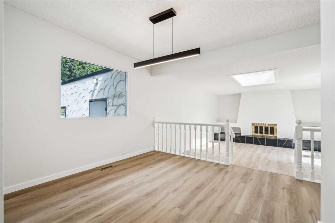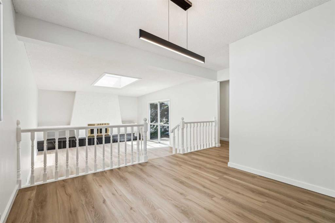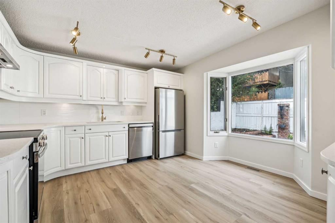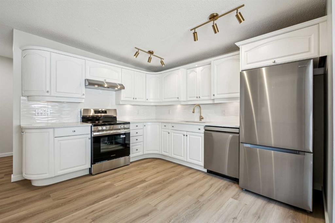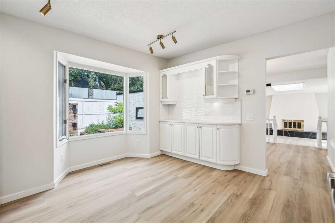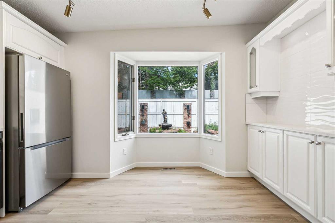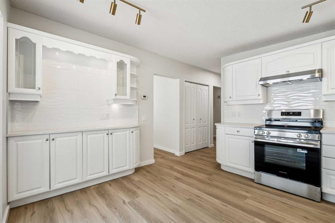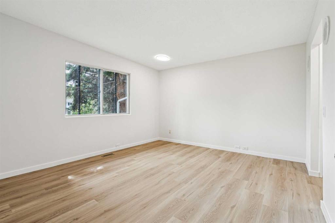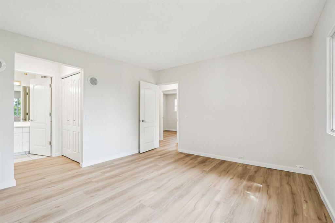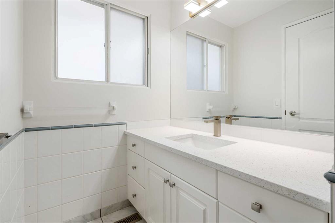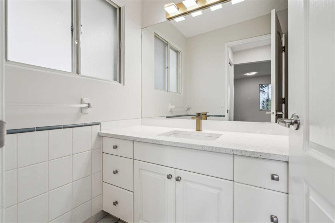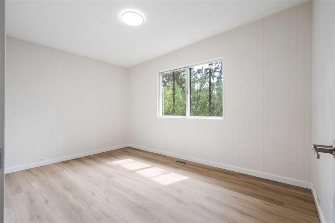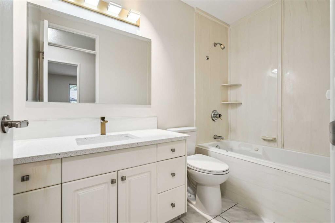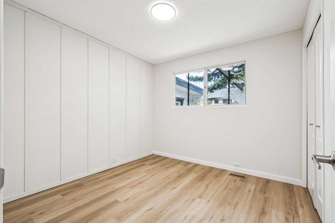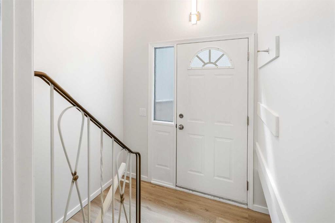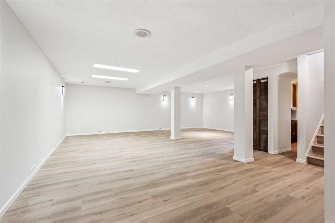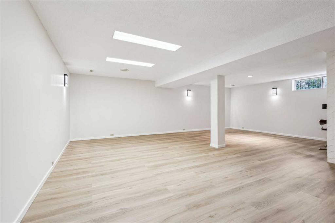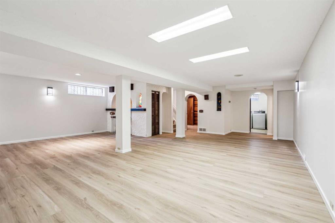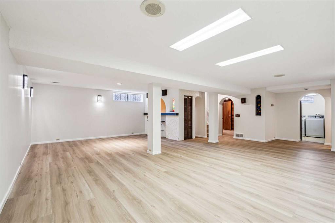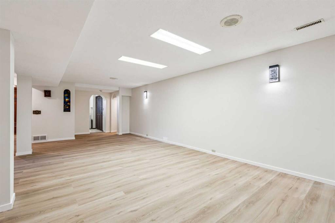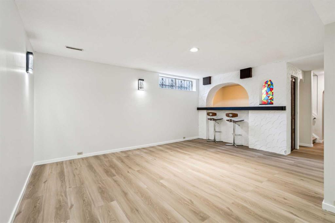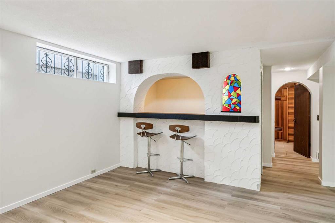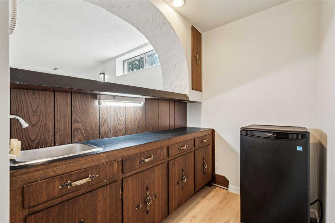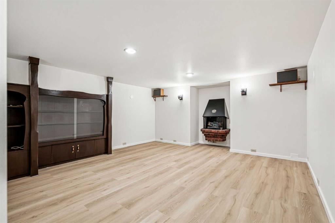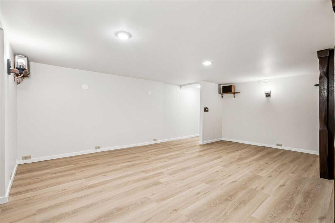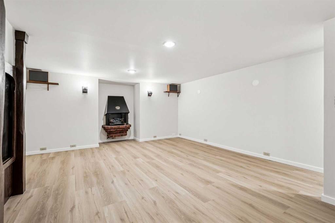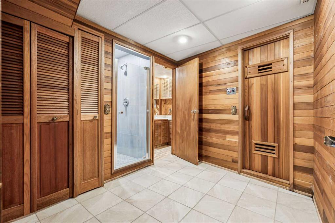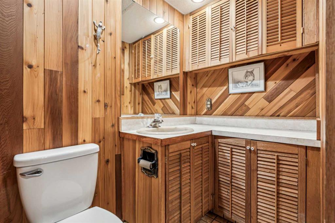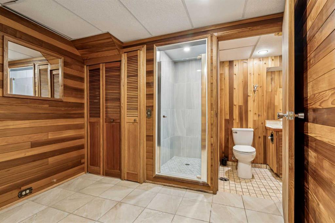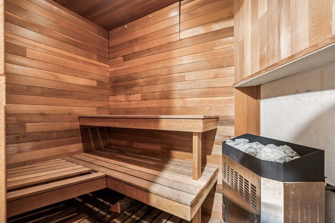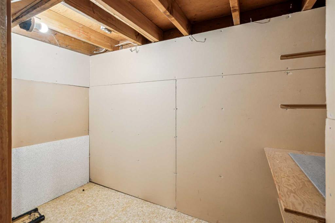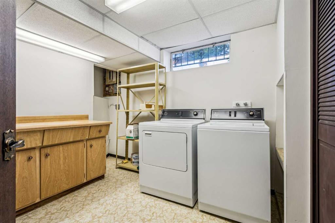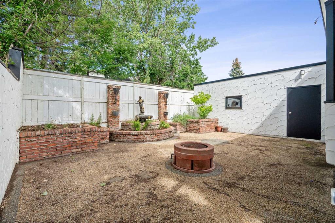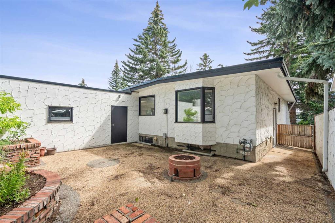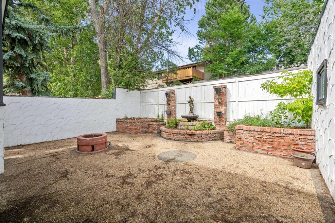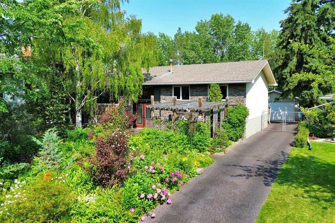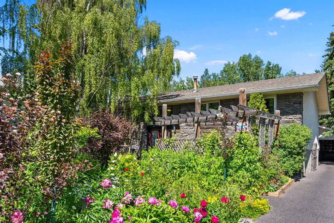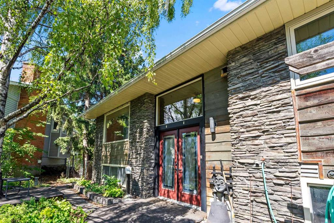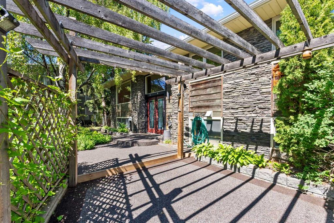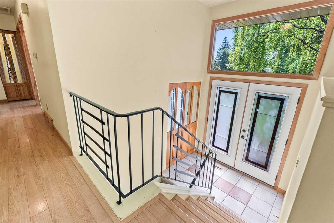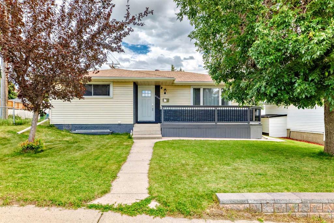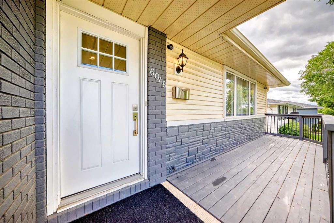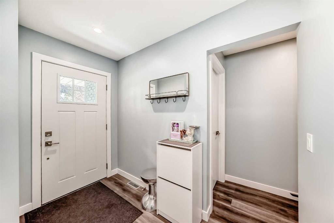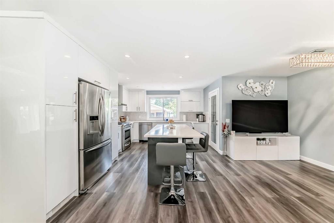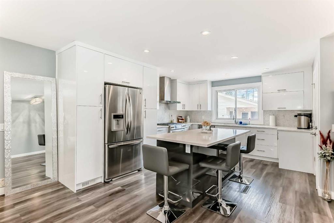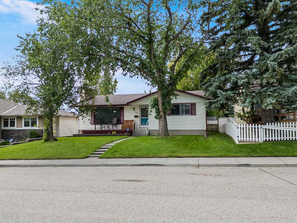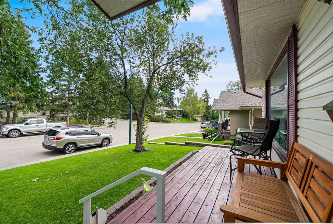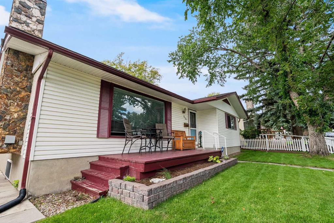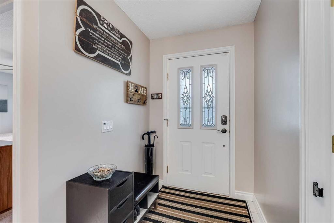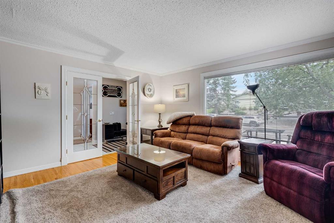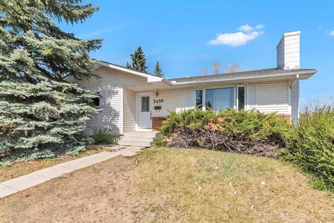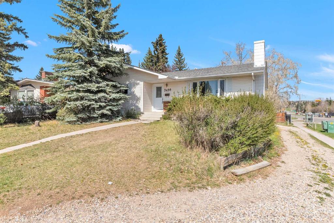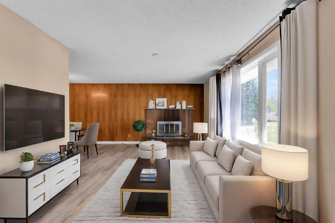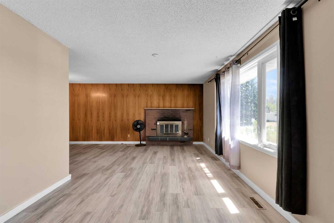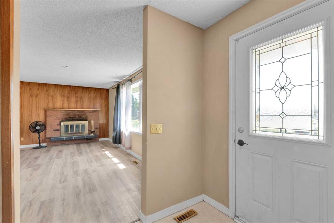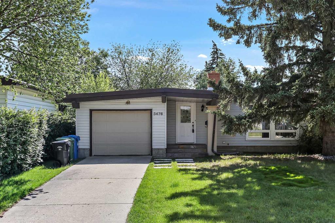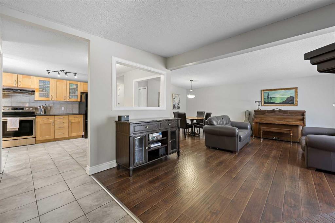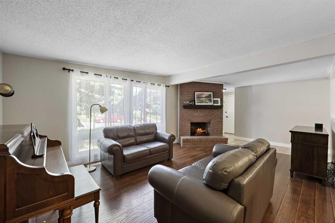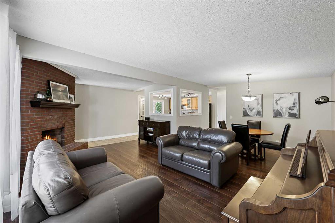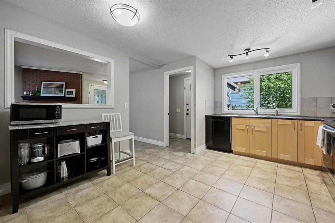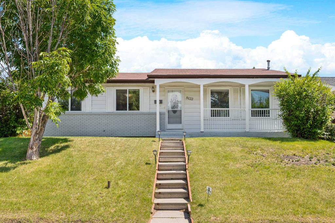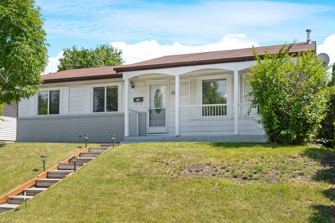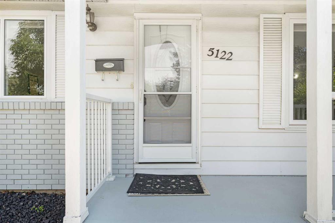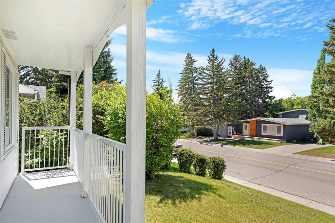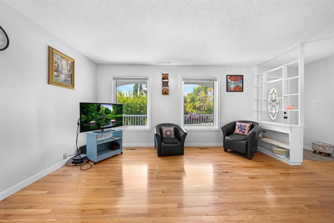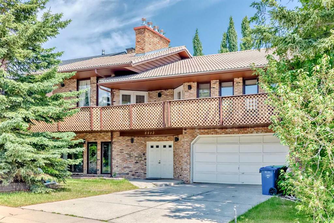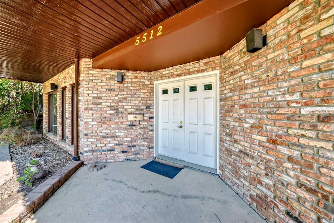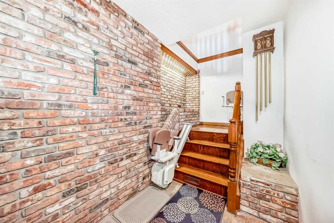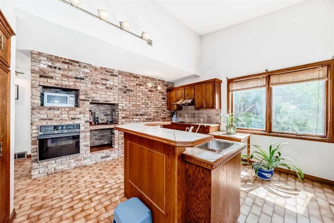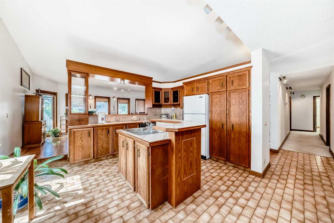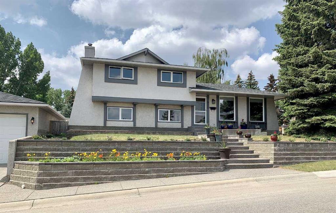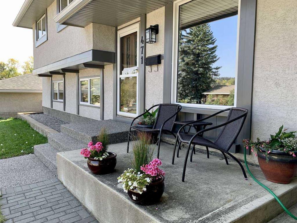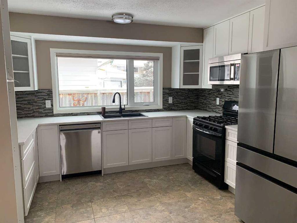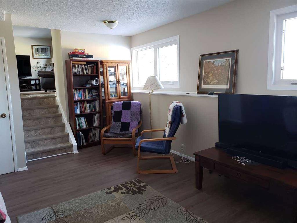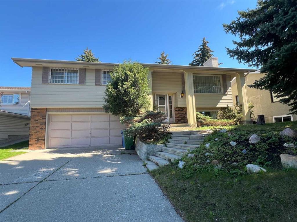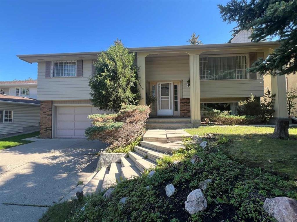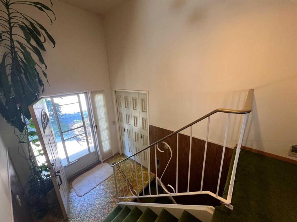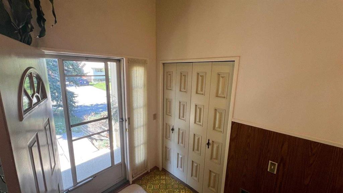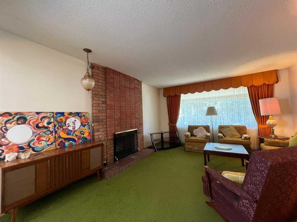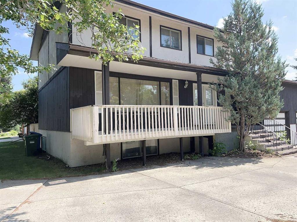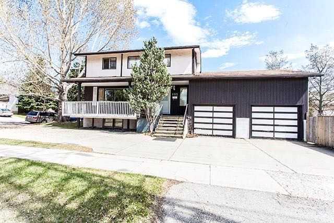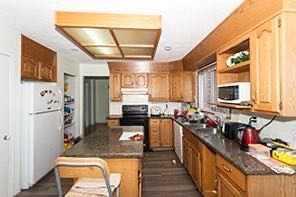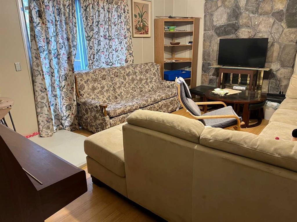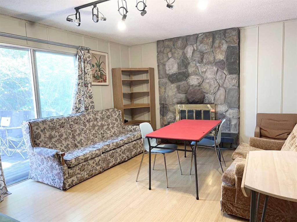114 Dalgleish Bay NW
Calgary T3A 1K8
MLS® Number: A2246967
$ 779,900
3
BEDROOMS
2 + 1
BATHROOMS
1,354
SQUARE FEET
1969
YEAR BUILT
Charming Spanish-Style Bungalow – Modern Renovations & Timeless Character Your busy day will melt away the moment you step into the peaceful front courtyard of this beautifully updated Spanish-style bungalow. From the moment you enter, a sense of calm and warmth surrounds you. The sunken living room is a true showpiece, featuring a large skylight, sun-filled windows, and a cozy wood-burning fireplace—perfect for quiet evenings or entertaining guests. The adjacent dining area flows seamlessly into a fully renovated kitchen, where you’ll enjoy a stunning view of the rear courtyard, complete with classic brick and mortar raised planters. Recent renovations just completed a few months ago give the home a modern and stylish edge, including: New flooring on both levels? Fresh natural paint throughout? Refinished kitchen with new countertops? Updated light fixtures? New downstairs bath/shower? The lower level is a fun and vibrant space with Spanish-themed décor and new vinyl plank flooring. Perfect for entertaining, it features: A wet bar? Entertainment and games area (great for pool or ping pong!)? A sauna room & bath? A versatile space ideal for a man cave or a creative studio? Centrally located close to schools, parks, shopping, and the LRT, this unique and well-cared-for home offers character, comfort, and convenience in one perfect package. Don’t miss your chance to see this truly special property!
| COMMUNITY | Dalhousie |
| PROPERTY TYPE | Detached |
| BUILDING TYPE | House |
| STYLE | Bungalow |
| YEAR BUILT | 1969 |
| SQUARE FOOTAGE | 1,354 |
| BEDROOMS | 3 |
| BATHROOMS | 3.00 |
| BASEMENT | Finished, Full |
| AMENITIES | |
| APPLIANCES | Dishwasher, Dryer, Electric Stove, Garage Control(s), Range Hood, Refrigerator, Washer |
| COOLING | None |
| FIREPLACE | Mixed, Wood Burning |
| FLOORING | Ceramic Tile, Vinyl Plank |
| HEATING | Forced Air |
| LAUNDRY | In Basement |
| LOT FEATURES | Back Yard, Corner Lot |
| PARKING | Double Garage Attached |
| RESTRICTIONS | None Known |
| ROOF | Rolled/Hot Mop |
| TITLE | Fee Simple |
| BROKER | CIR Realty |
| ROOMS | DIMENSIONS (m) | LEVEL |
|---|---|---|
| Sauna | 6`8" x 4`5" | Basement |
| Media Room | 16`7" x 12`5" | Basement |
| Game Room | 24`11" x 24`1" | Basement |
| Storage | 7`7" x 4`0" | Basement |
| Laundry | 10`6" x 9`11" | Basement |
| 3pc Bathroom | 11`10" x 9`1" | Basement |
| Kitchen | 12`11" x 11`9" | Main |
| Dining Room | 10`5" x 10`3" | Main |
| Living Room | 17`6" x 14`10" | Main |
| Bedroom - Primary | 12`11" x 12`3" | Main |
| Bedroom | 13`0" x 8`11" | Main |
| Bedroom | 9`6" x 9`6" | Main |
| 2pc Ensuite bath | 7`8" x 4`5" | Main |
| 4pc Bathroom | 8`9" x 4`11" | Main |
| Foyer | 9`10" x 3`7" | Main |

