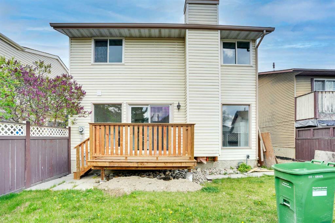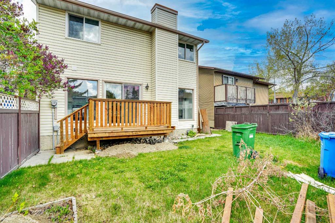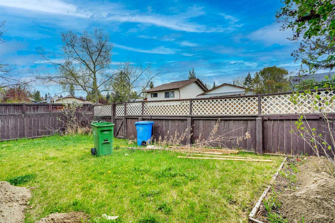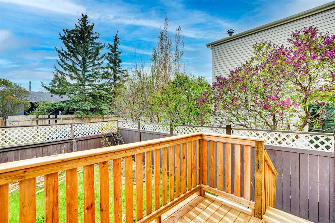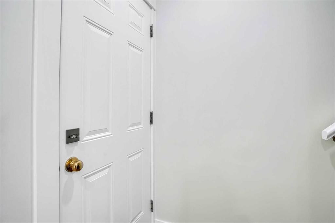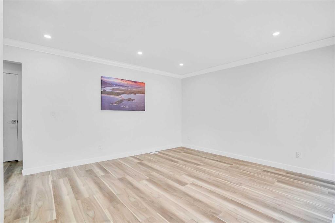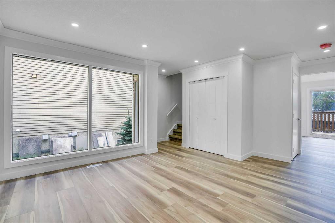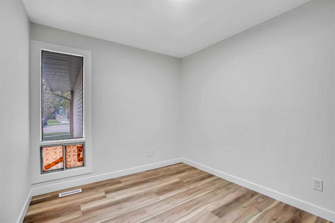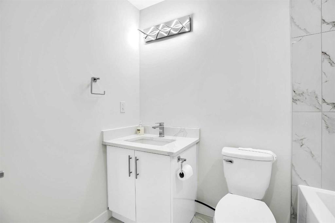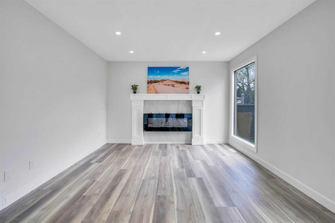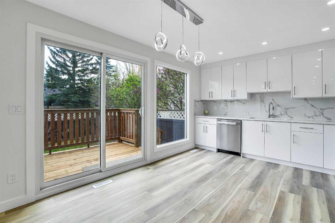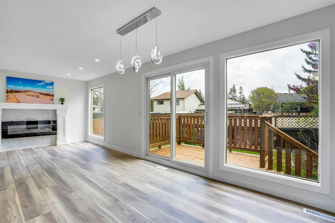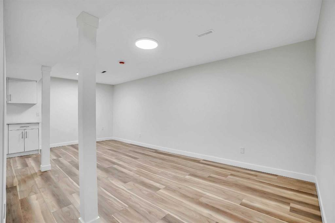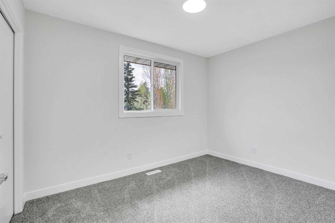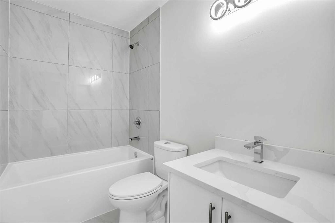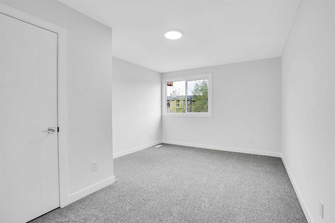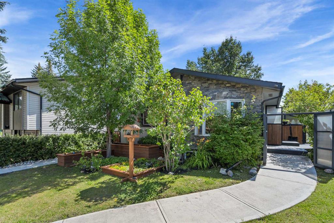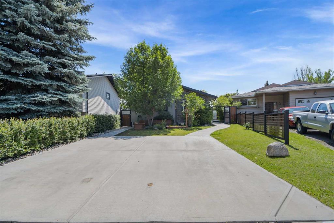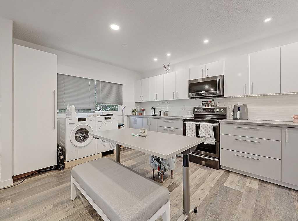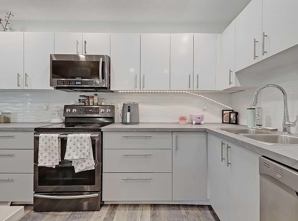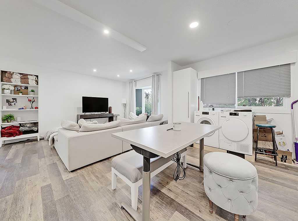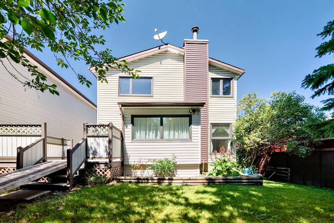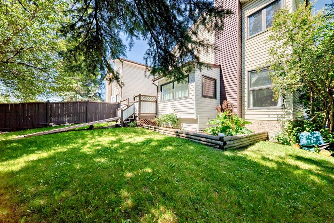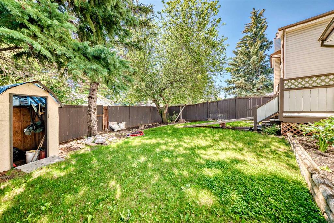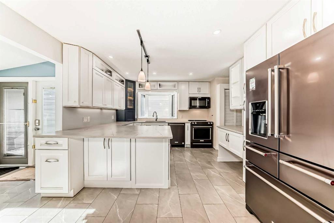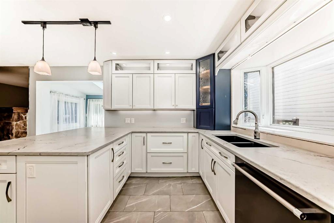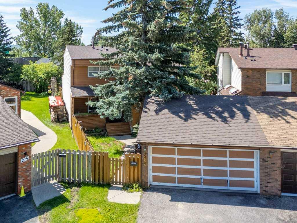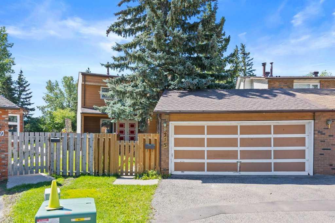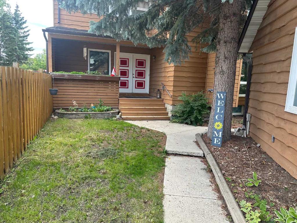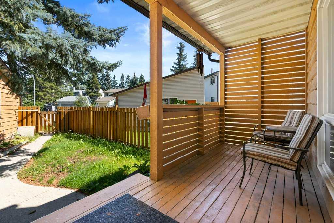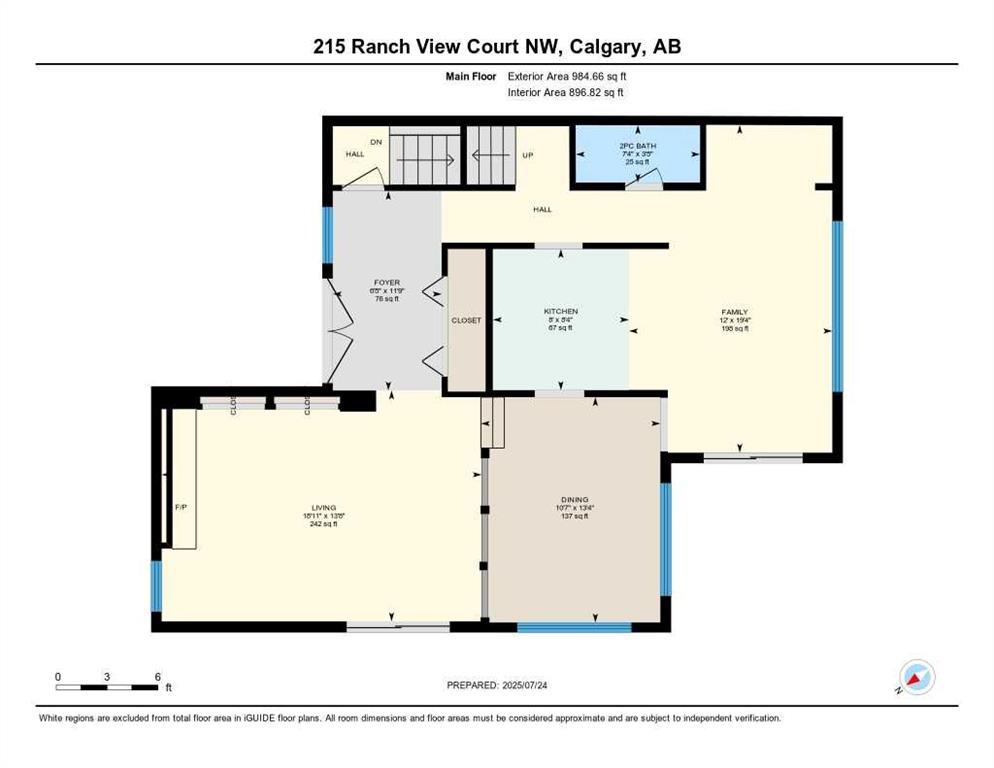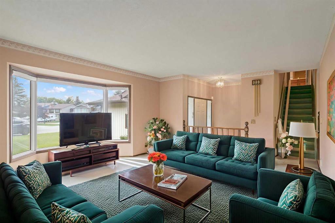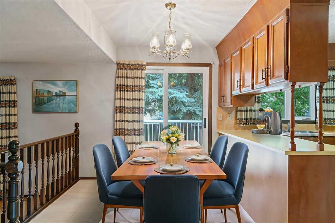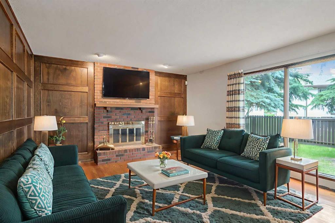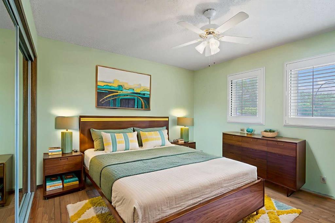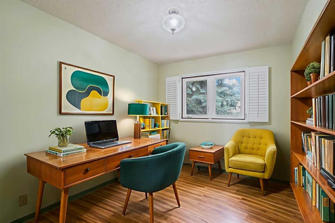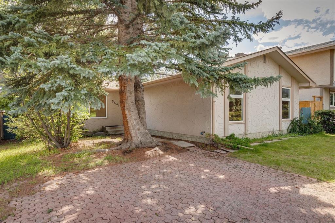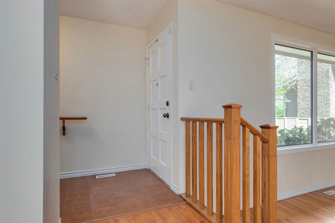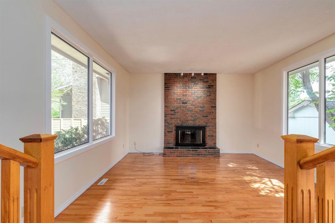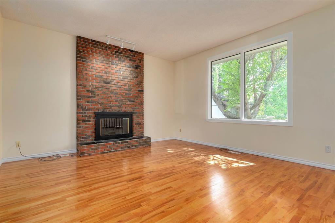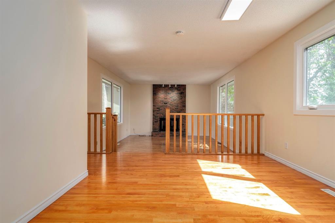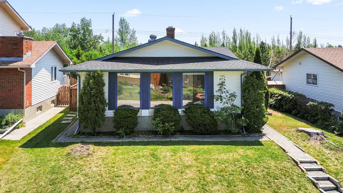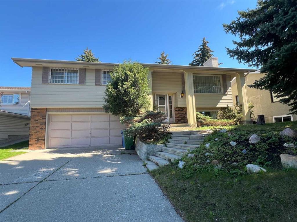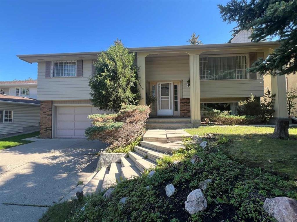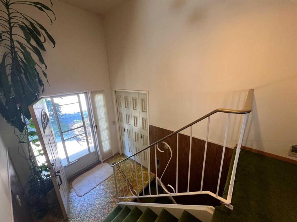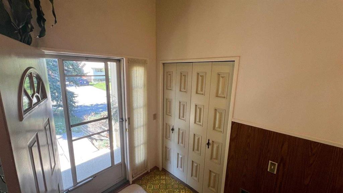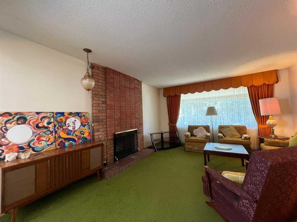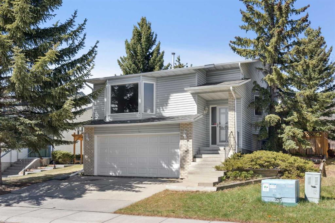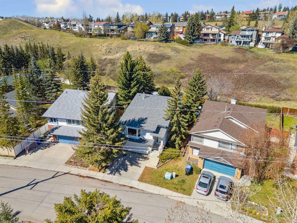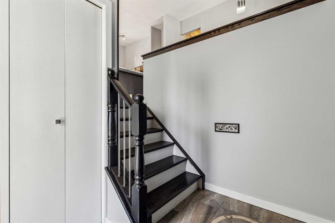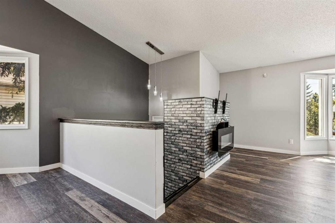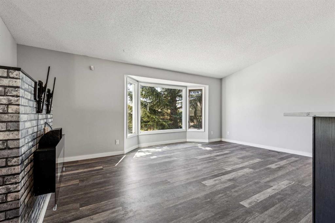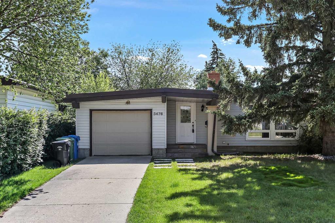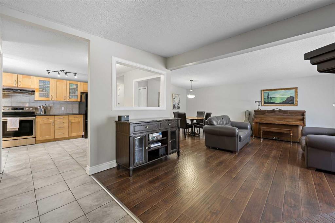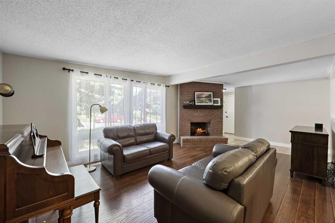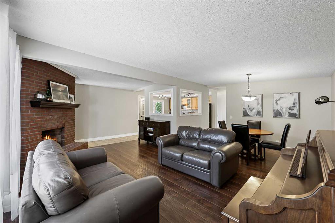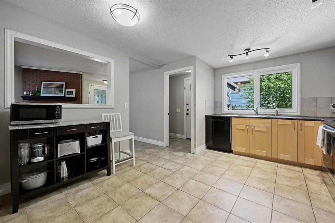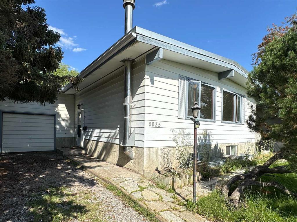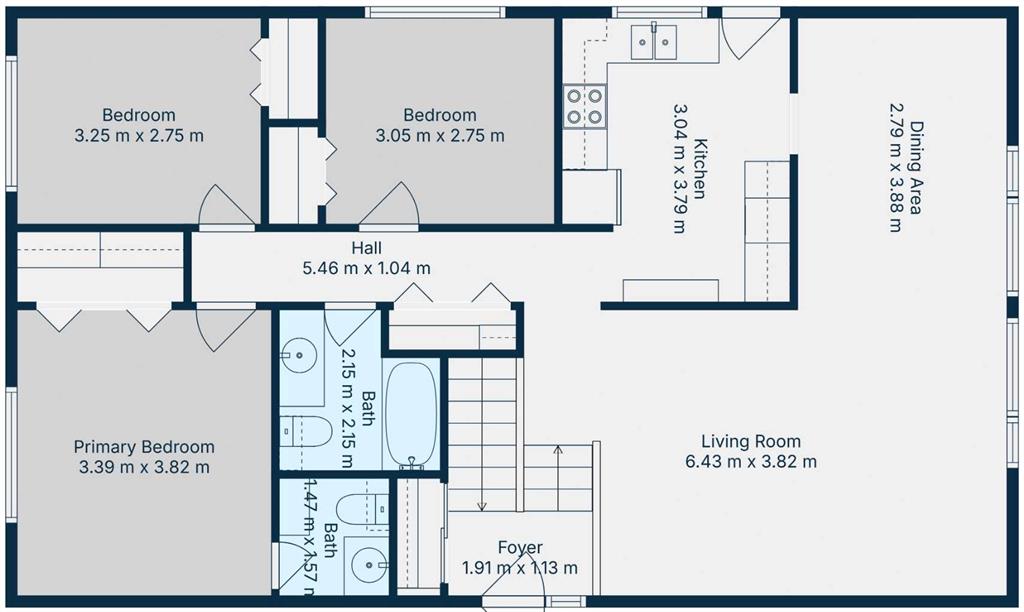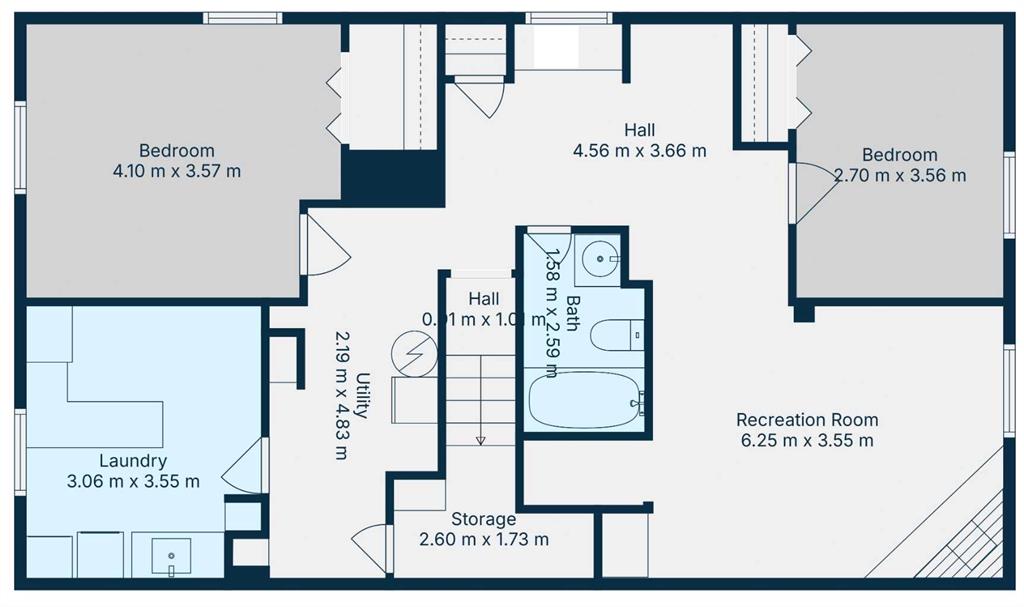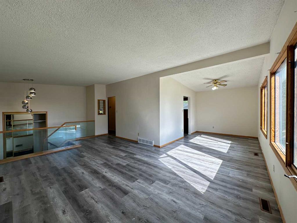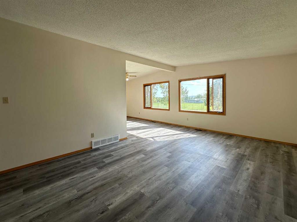6648 Ranchview Drive NW
Calgary T3G 1A3
MLS® Number: A2221684
$ 689,900
4
BEDROOMS
3 + 1
BATHROOMS
1978
YEAR BUILT
Welcome to this beautiful fully renovated 2-storey home located in the sought-after community of Ranchlands. This spacious and functional home features a main floor bedroom and a full 4-piece bathroom, ideal for guests or multi-generational living. The main level offers both a cozy family room and a welcoming living area, perfect for relaxing or entertaining. The modern kitchen is a true highlight, showcasing elegant quartz countertops, sleek new stainless steel appliances, and contemporary finishes. A convenient laundry area is also located on the main floor for added ease. Upstairs, you'll find a generous primary bedroom with a 2-piece ensuite, along with two additional well-sized bedrooms and a full 4-piece bathroom. The finished basement expands your living space with two versatile dens, a comfortable recreation/living area, and a wet bar—perfect for hosting family and friends. Additional features include a double front-attached garage and close proximity to schools, shopping, and other essential amenities. Don’t miss your chance to own this move-in-ready gem in Ranchlands. Contact your favourite Realtor today for a private showing!
| COMMUNITY | Ranchlands |
| PROPERTY TYPE | Detached |
| BUILDING TYPE | House |
| STYLE | 2 Storey |
| YEAR BUILT | 1978 |
| SQUARE FOOTAGE | 1,479 |
| BEDROOMS | 4 |
| BATHROOMS | 4.00 |
| BASEMENT | Finished, Full |
| AMENITIES | |
| APPLIANCES | Dishwasher, Electric Range, Range Hood, Refrigerator, Washer/Dryer |
| COOLING | None |
| FIREPLACE | Electric |
| FLOORING | Tile, Vinyl |
| HEATING | Fireplace(s), Forced Air, Natural Gas |
| LAUNDRY | In Unit |
| LOT FEATURES | Back Lane |
| PARKING | Double Garage Attached, Parking Pad |
| RESTRICTIONS | None Known |
| ROOF | Asphalt |
| TITLE | Fee Simple |
| BROKER | RE/MAX House of Real Estate |
| ROOMS | DIMENSIONS (m) | LEVEL |
|---|---|---|
| Den | 11`4" x 8`11" | Basement |
| Den | 9`5" x 7`11" | Basement |
| 4pc Bathroom | 7`11" x 4`11" | Basement |
| Game Room | 20`11" x 11`0" | Basement |
| Bedroom | 12`11" x 8`11" | Main |
| 4pc Bathroom | 7`10" x 4`11" | Main |
| Family Room | 19`0" x 13`0" | Main |
| Kitchen | 11`10" x 10`0" | Main |
| Living Room | 15`4" x 11`10" | Main |
| Laundry | 5`7" x 3`7" | Main |
| Bedroom - Primary | 15`8" x 11`5" | Second |
| Bedroom | 12`1" x 11`5" | Second |
| Bedroom | 11`6" x 8`5" | Second |
| 4pc Bathroom | 8`0" x 5`0" | Second |
| 2pc Ensuite bath | 7`2" x 2`11" | Second |



