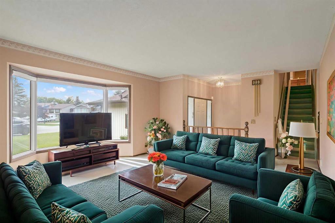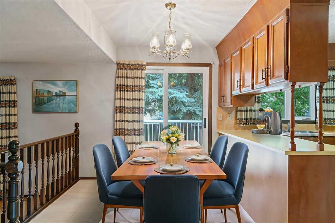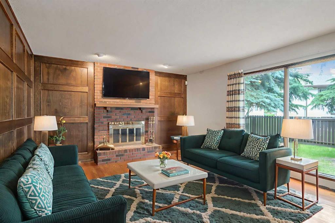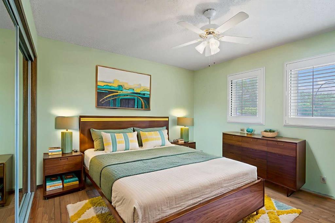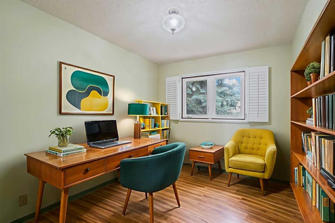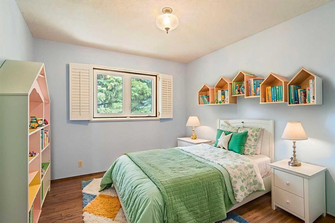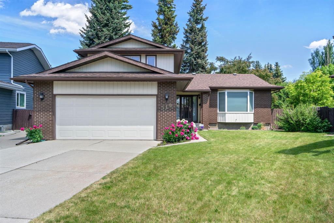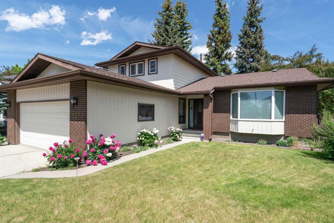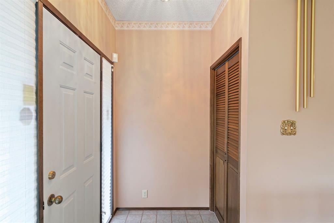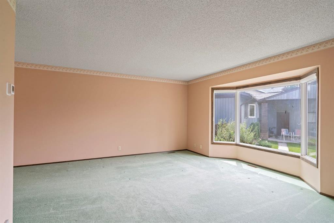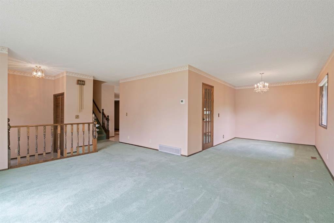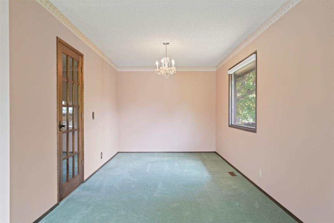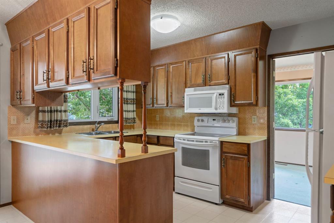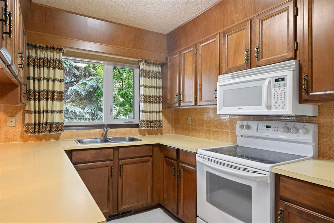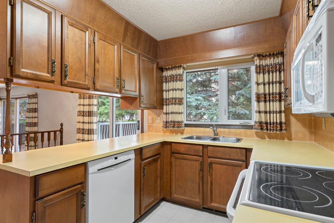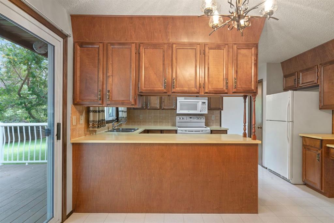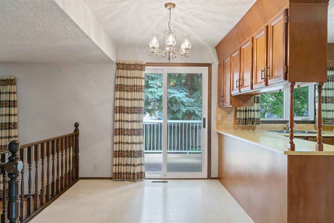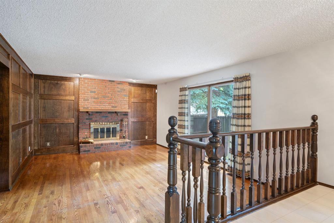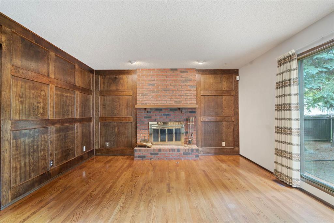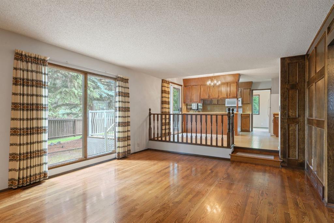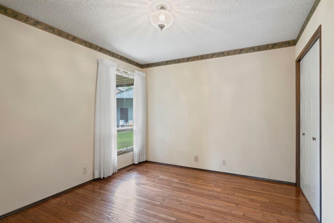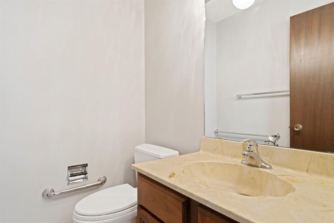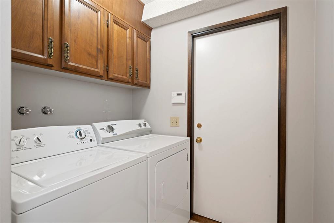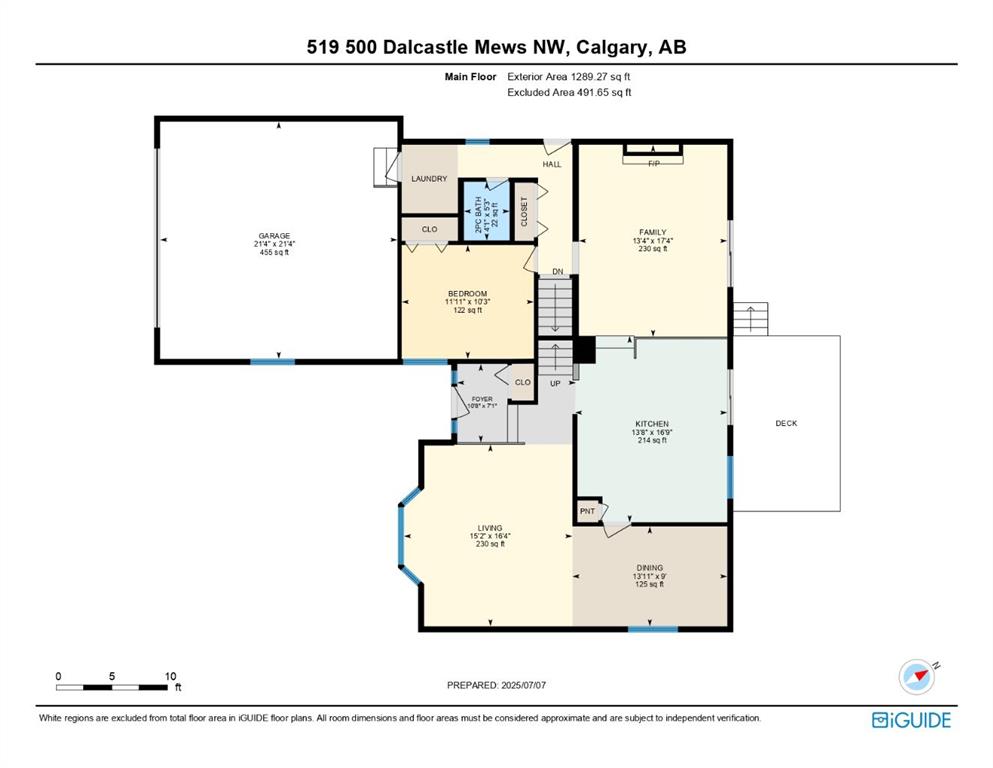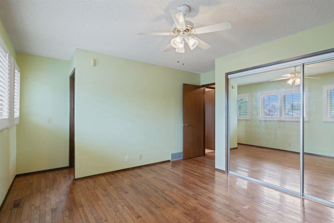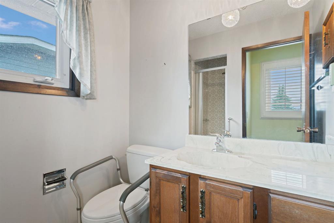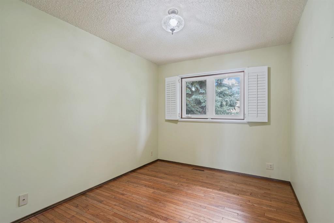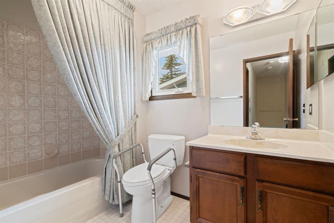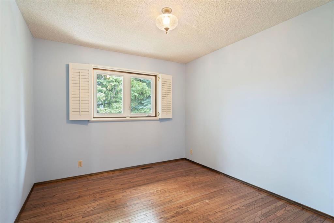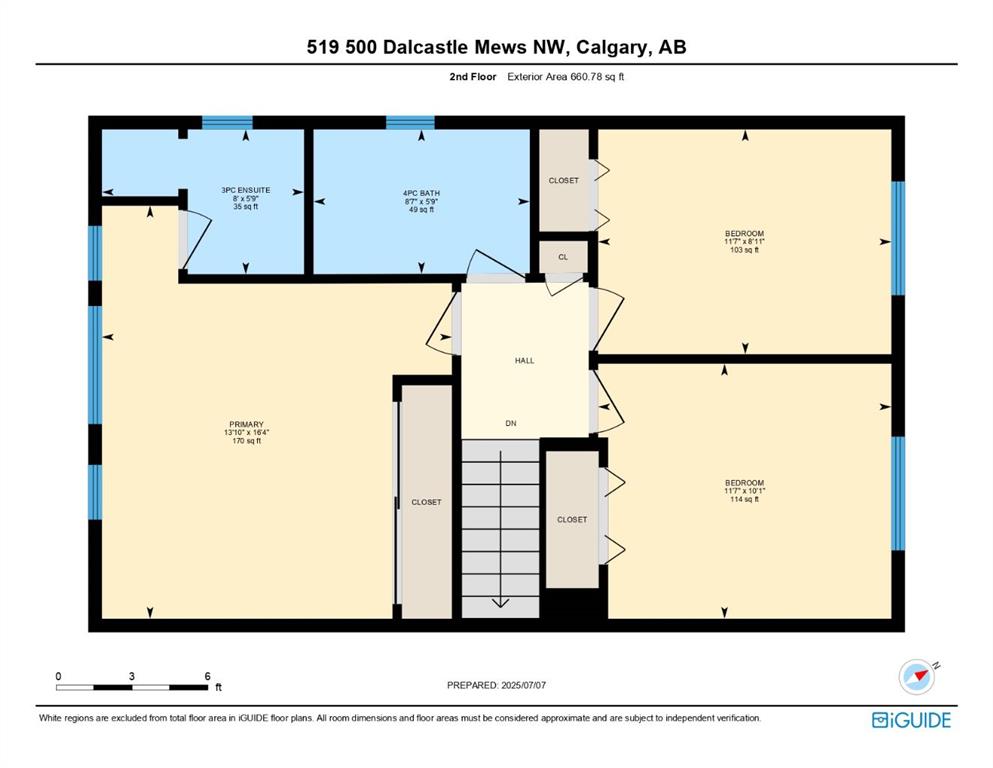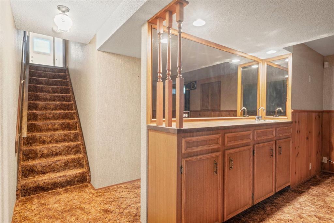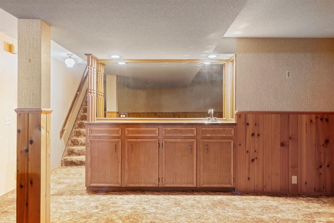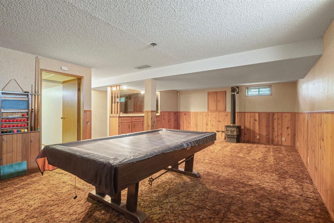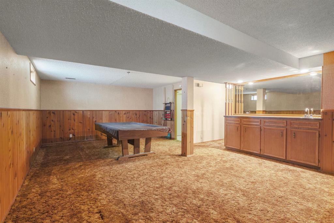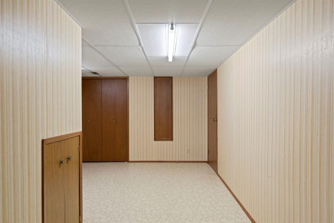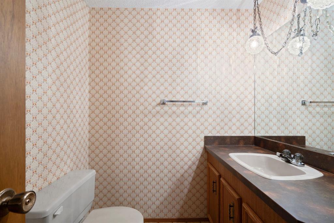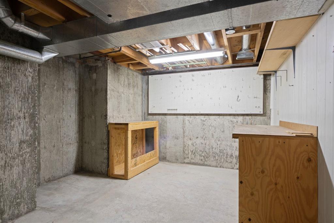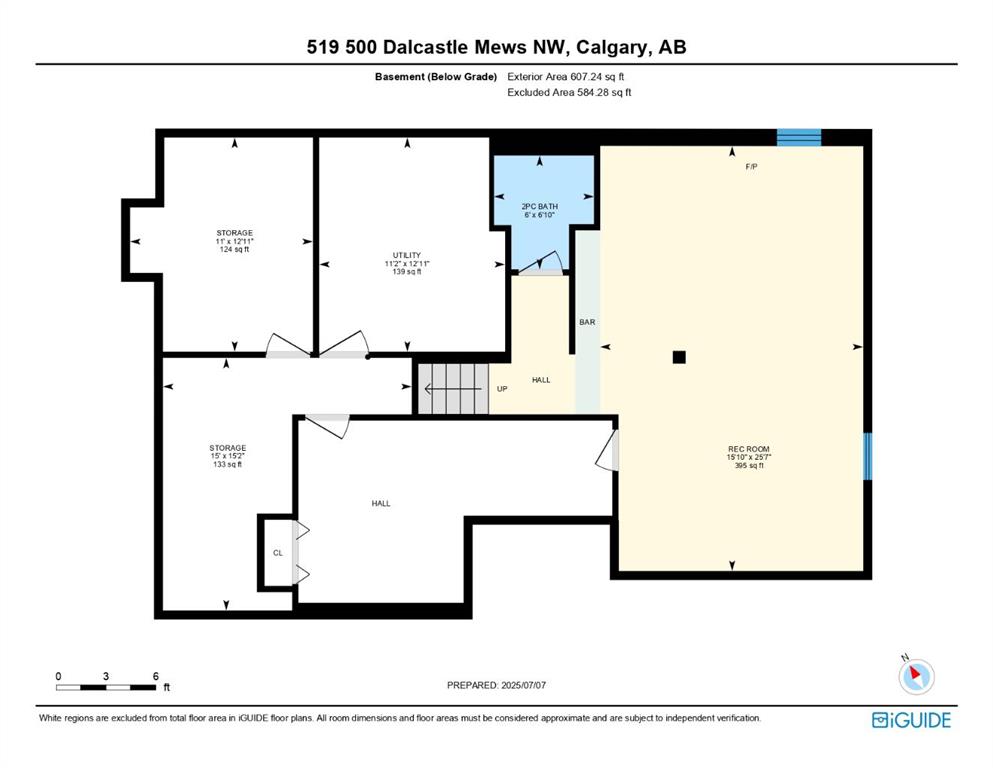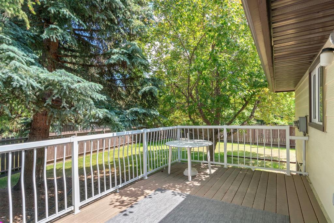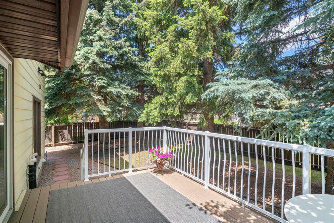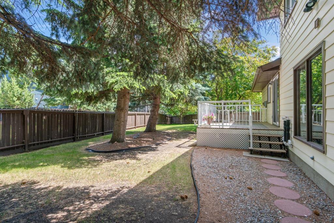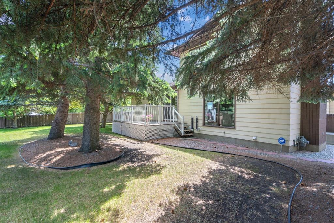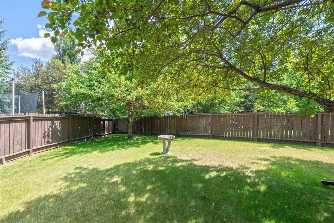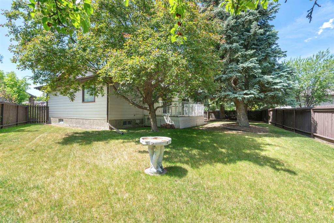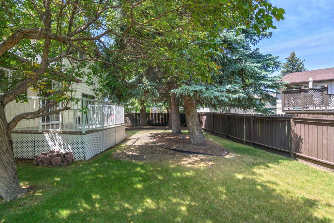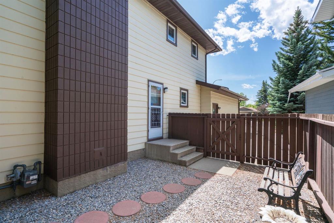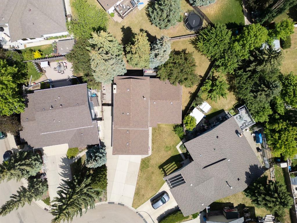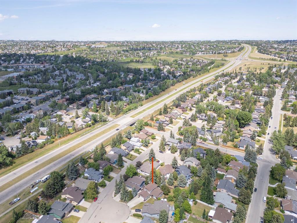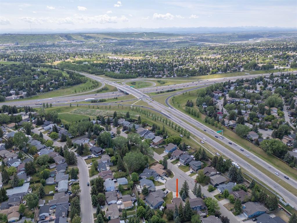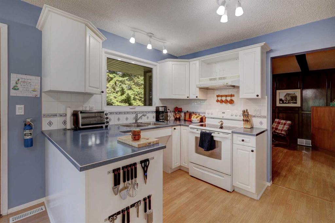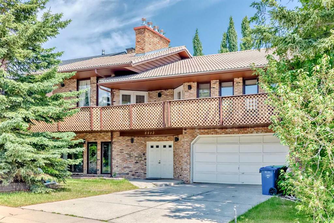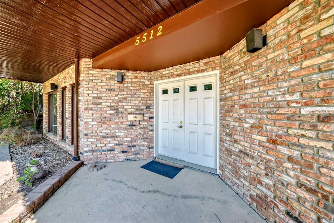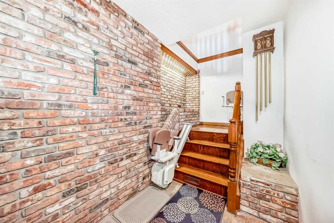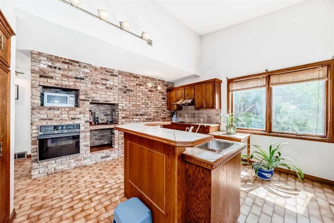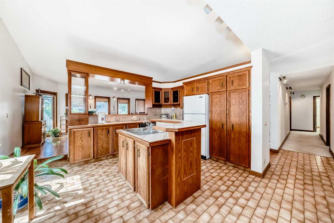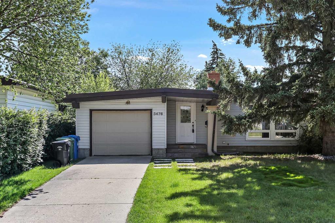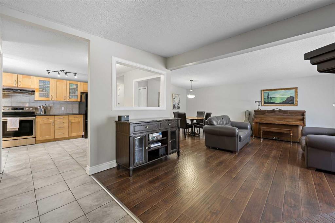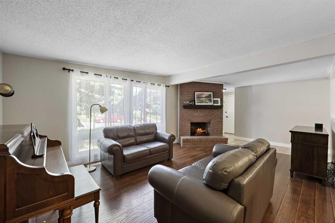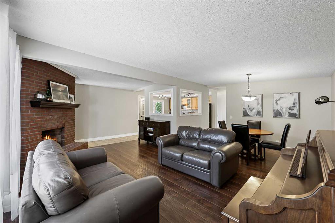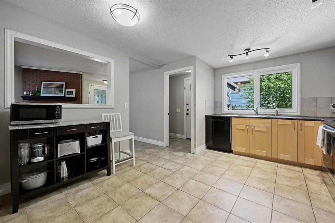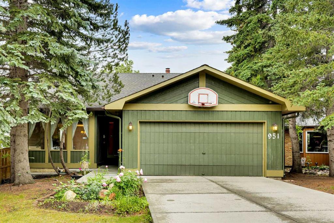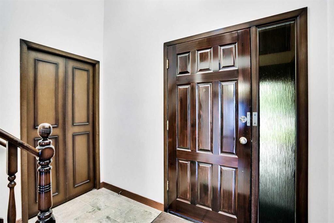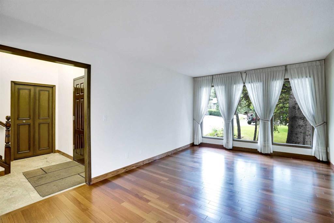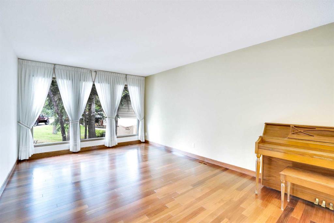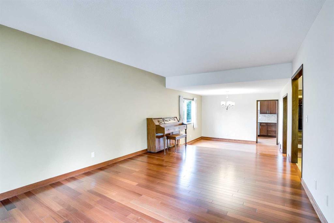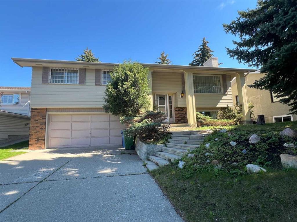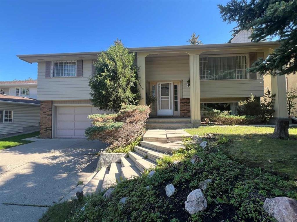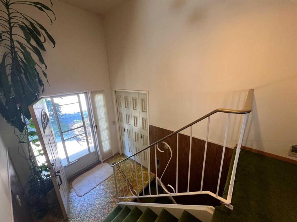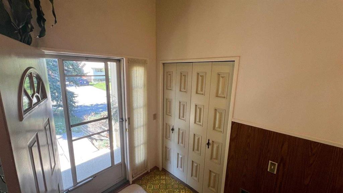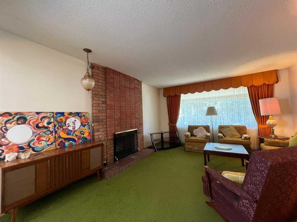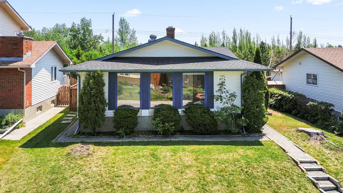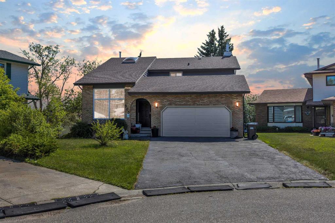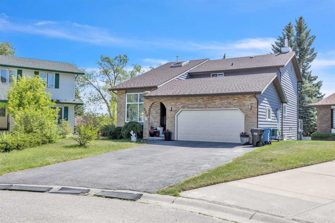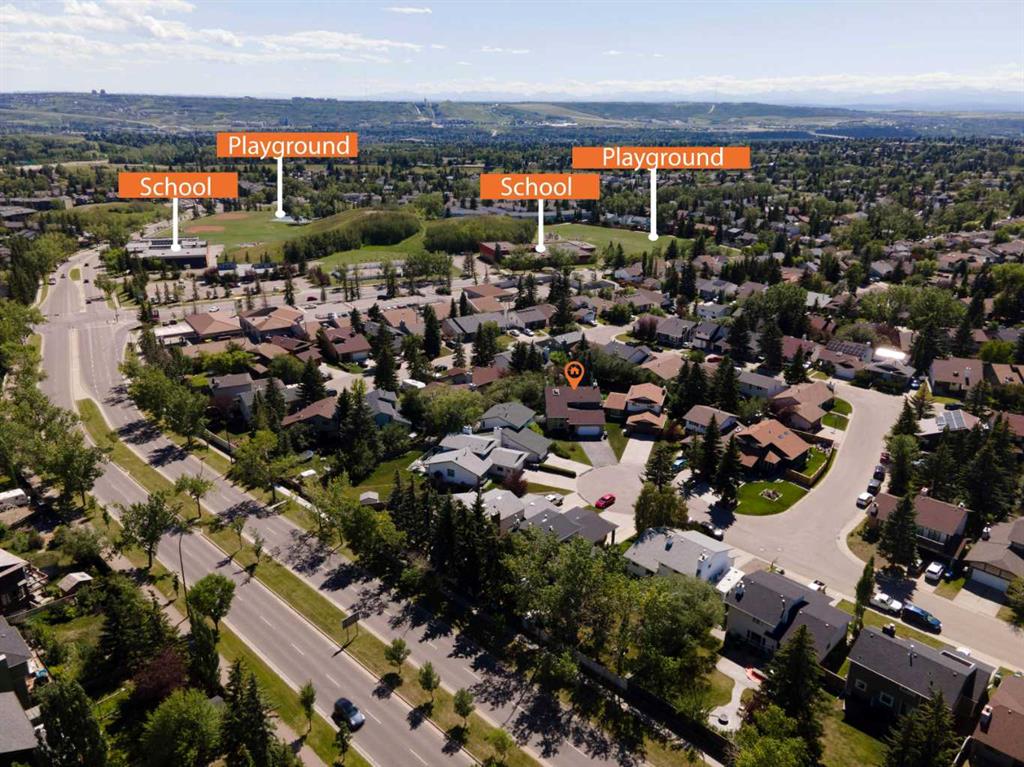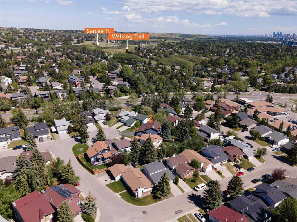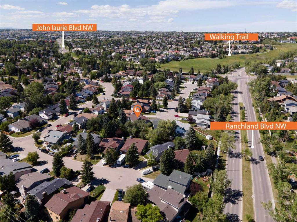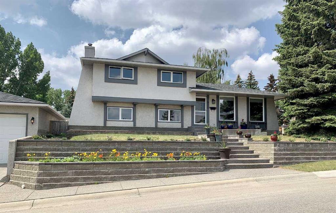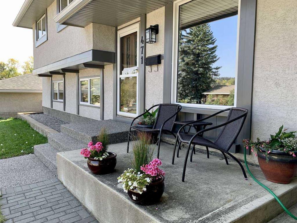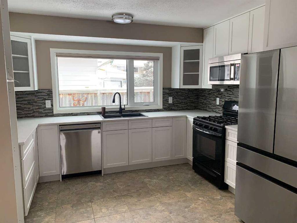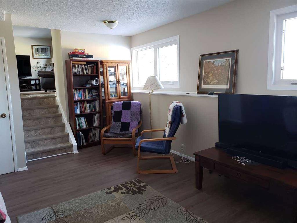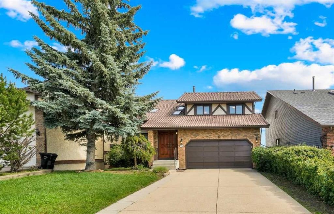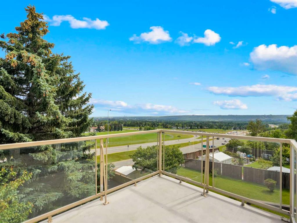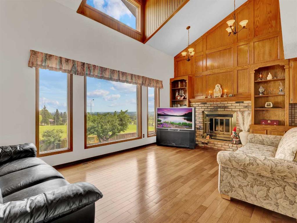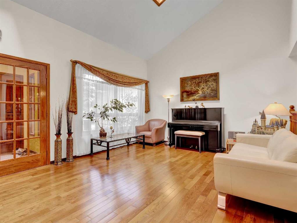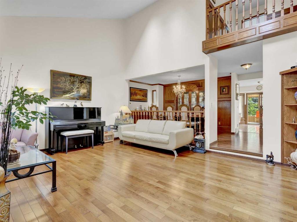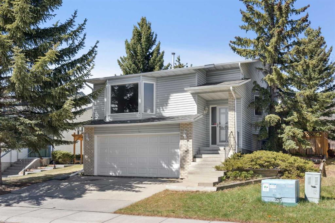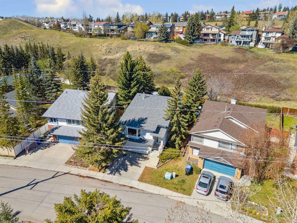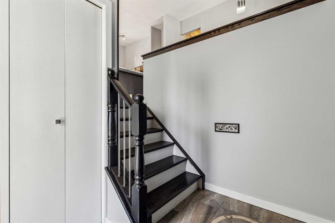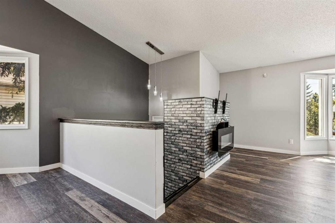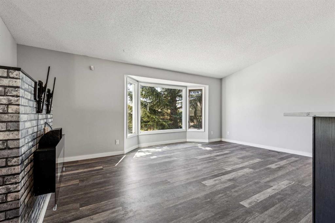519 Dalcastle Mews NW
Calgary T3A 2P3
MLS® Number: A2237641
$ 799,999
4
BEDROOMS
2 + 2
BATHROOMS
1,950
SQUARE FEET
1979
YEAR BUILT
Original owners (46+ years) 1979 Melcor built home. 2557.29 sq ft developed. Perfect chance for NEW buyers to enjoy this amazing home/location. Dalhousie has a well-established feel w/mature trees, manicured streets PLUS it's family friendly. Builder added 2 ft on the back for this popular home model in Dalhousie. HUGE lot = 7610 sq ft pie shape (no back lane) quiet Cul-De-Sac! OVERSIZED drywalled/insulated double garage PLUS owners paid to add extra paving on front, adding to driveway/beside home=RV storage + you can easily park 6 cars! 1950+ sq ft above grade PLUS developed basement. 3 beds up PLUS office on mnlevel = 4 beds above grade. Peonies greet you-on way to SW facing front dr. Sprinkler/irrigation system keeps lawn & plants watered. Enter home & instantly recognize pride of ownership throughout. These owners loved this great home! Living/dining area enjoys that SW light. Kitchen/Nook & family room (more gleaming HW!) = heart of the home. Imagine creating NEW memories here with your family!? Transition directly out to large backyard. Perfect deck space+gas line for BBQ makes entertaining outside easy! Enjoy WOOD burning fireplace on those chilly nights. Wood panelling has become POPULAR again! Mn floor laundry, 2 piece bath (sellers say possible to add a shower here where closet is if you need full bath on this level!) Side Door that transitions directly outside-great for dogs & kids! Direct access to attached garage-perfect for bringing in groceries or suitcases. Office (or 4th bedroom) w/hardwood floors completes this main level. Transition to the second level-3 bedrooms-ALL w/Hardwood floors & shutters! Primary offers 3 piece ensuite. 4 piece bath services other 2 rooms. Basement development offers MORE space! Hang out and play pool. Entertain with your bar/sink area. Enjoy the gas stove in this cozy area & watch a movie....did I mention all the "bonus" space?! SO much storage, area for woodworking/small shop, sink in mechanical room, craft room? These owners took care of their home. Most windows changed out, newer roof shingles-Fibreglass roof hail resistant-40 yr warranty, 2 new furnaces 2018, HWT 2017, Newer garage door opener. Vacuflo installed 4 yrs ago! When something needed attention-it was done properly! Dalhousie community center hosts wide range of programs & events for all ages=preschool, after-school programs, summer camps, various fitness/hobby classes. Community association organizes events like farmers' markets, concerts, winter carnivals & more. Located near Nose Hill Park, providing easy access to green spaces/pathways. Well-connected to major roads like Shaganappi Trail & Crowchild Trail=makes it easy to get around Calgary & beyond. Great public transportation-Dalhousie LRT and bus stop mins away. Close to U of C, SAIT, Foothills Hospital, Children's Hospital. Easy access to shopping, restaurants, amenities. Off leash dog park easy 15 min walk. Buy today & get kids registered for 2025 school year!
| COMMUNITY | Dalhousie |
| PROPERTY TYPE | Detached |
| BUILDING TYPE | House |
| STYLE | 2 Storey Split |
| YEAR BUILT | 1979 |
| SQUARE FOOTAGE | 1,950 |
| BEDROOMS | 4 |
| BATHROOMS | 4.00 |
| BASEMENT | Finished, Full |
| AMENITIES | |
| APPLIANCES | Dishwasher, Dryer, Garage Control(s), Microwave Hood Fan, Refrigerator, Stove(s), Washer, Window Coverings |
| COOLING | None |
| FIREPLACE | Electric, Wood Burning |
| FLOORING | Carpet, Hardwood, Laminate |
| HEATING | Forced Air, Natural Gas |
| LAUNDRY | Laundry Room, Main Level |
| LOT FEATURES | Back Yard, Cul-De-Sac, Front Yard, Many Trees, Pie Shaped Lot, Underground Sprinklers |
| PARKING | Double Garage Attached, Driveway, Insulated, Oversized, RV Access/Parking, See Remarks |
| RESTRICTIONS | Encroachment |
| ROOF | Fiberglass |
| TITLE | Fee Simple |
| BROKER | Royal LePage Benchmark |
| ROOMS | DIMENSIONS (m) | LEVEL |
|---|---|---|
| 2pc Bathroom | 6`0" x 6`10" | Basement |
| Game Room | 15`10" x 25`7" | Basement |
| Storage | 15`0" x 15`2" | Basement |
| Storage | 11`0" x 12`11" | Basement |
| Furnace/Utility Room | 11`2" x 12`11" | Basement |
| 2pc Bathroom | 5`3" x 4`1" | Main |
| Bedroom | 10`3" x 11`11" | Main |
| Dining Room | 9`0" x 13`11" | Main |
| Family Room | 17`4" x 13`4" | Main |
| Foyer | 7`1" x 10`8" | Main |
| Kitchen | 16`9" x 13`8" | Main |
| Living Room | 16`4" x 15`2" | Main |
| 3pc Ensuite bath | 5`9" x 8`0" | Second |
| 4pc Bathroom | 5`9" x 8`7" | Second |
| Bedroom | 10`1" x 11`7" | Second |
| Bedroom | 8`11" x 11`7" | Second |
| Bedroom - Primary | 16`4" x 13`10" | Second |

