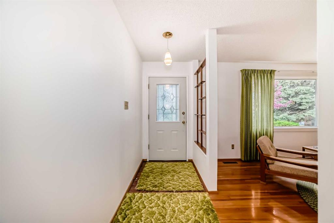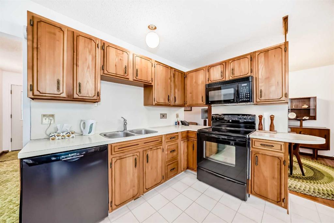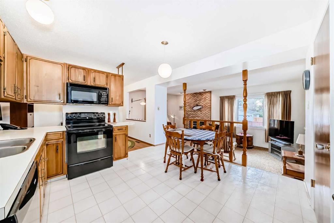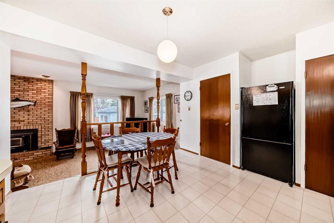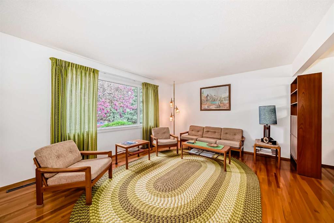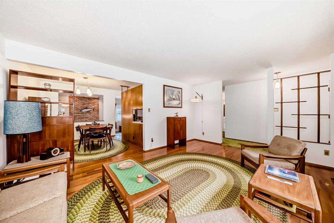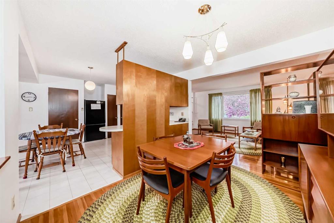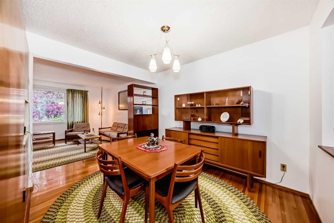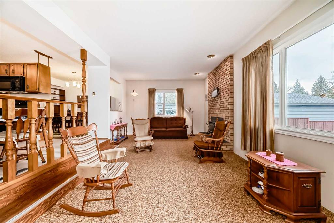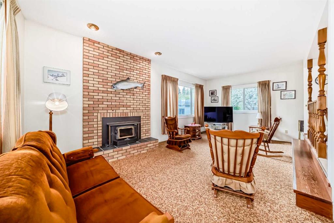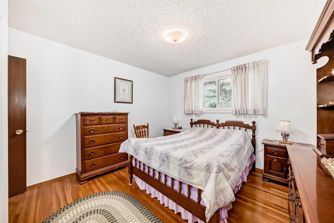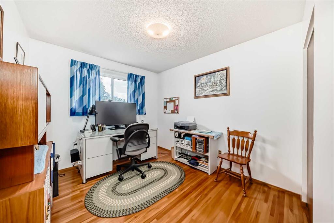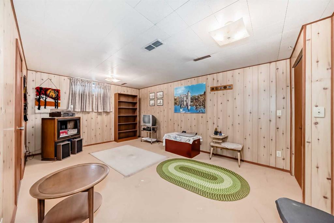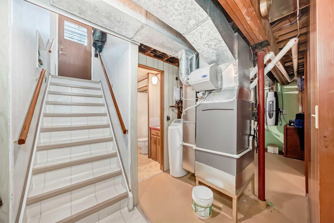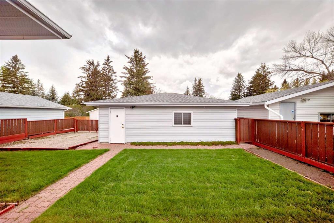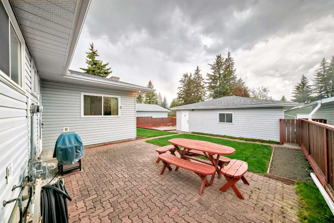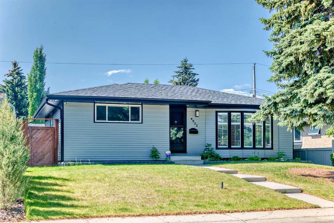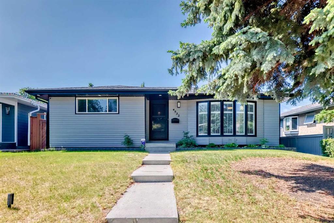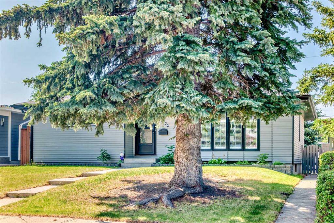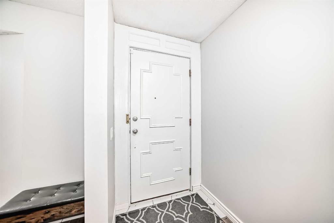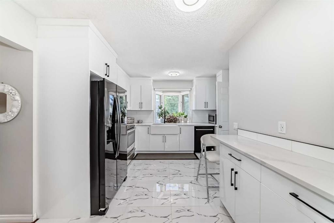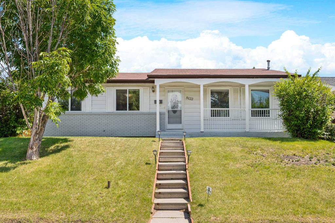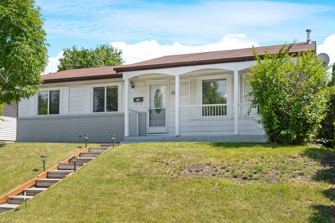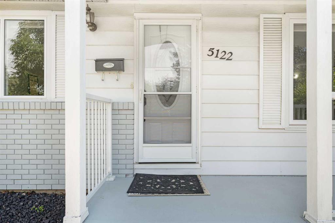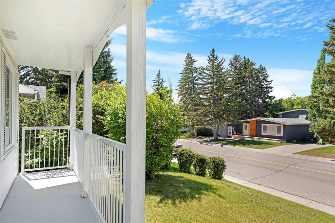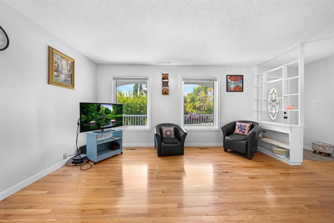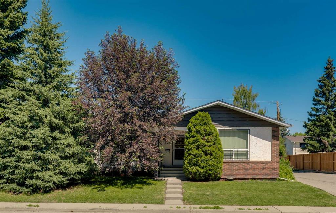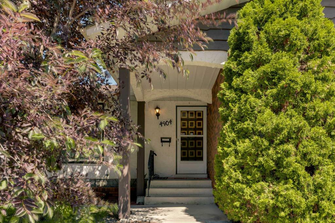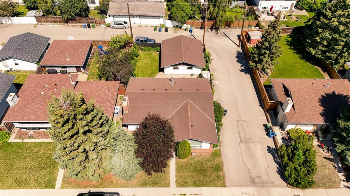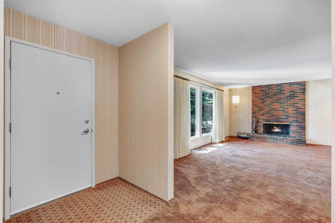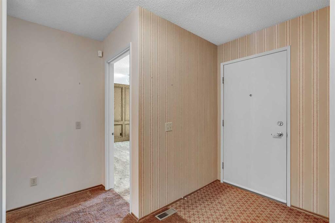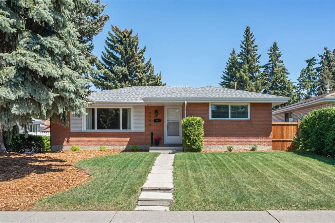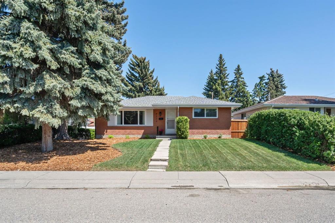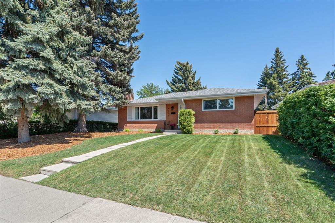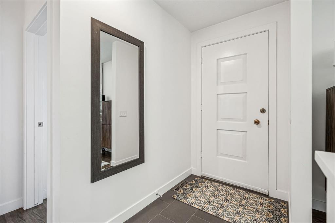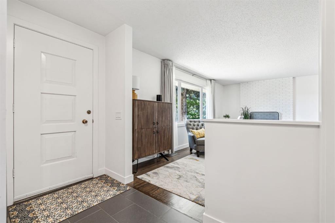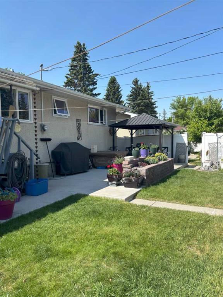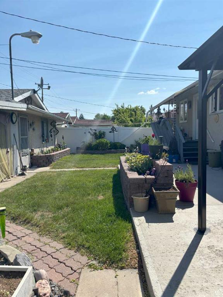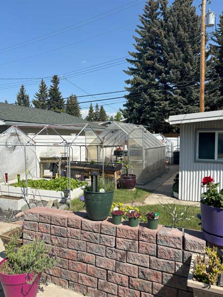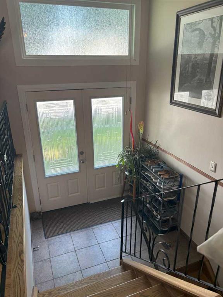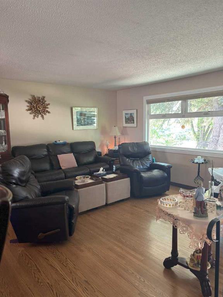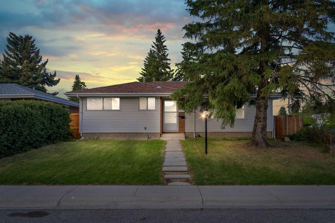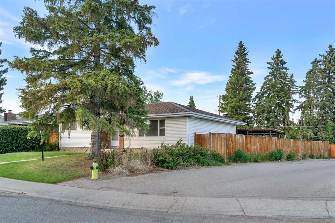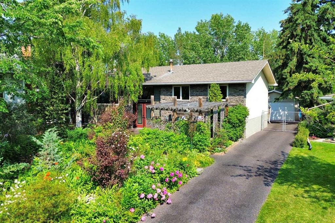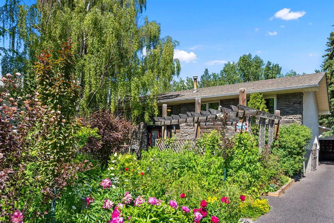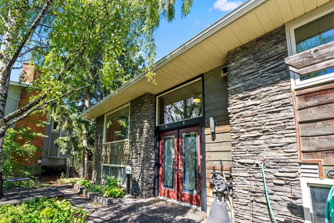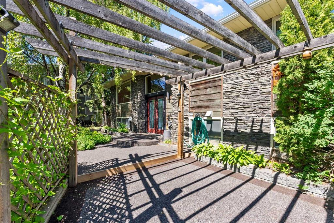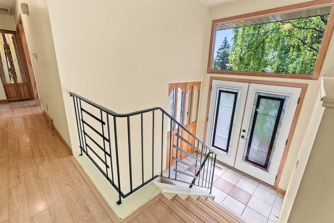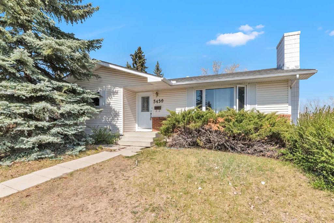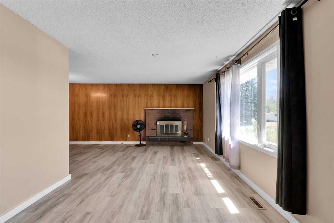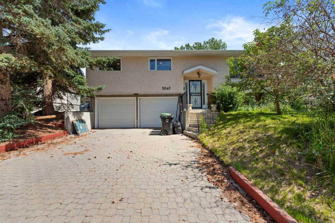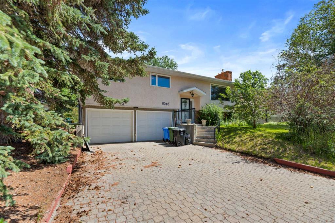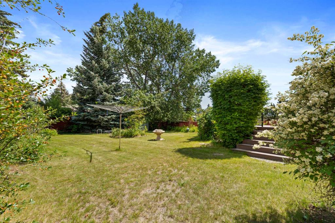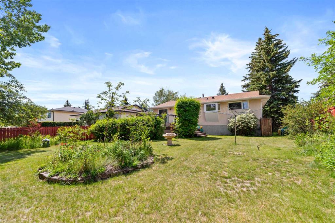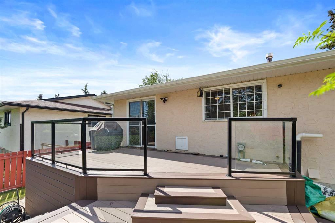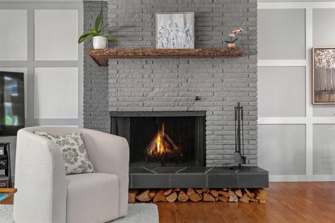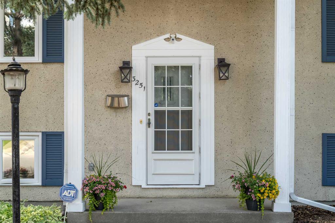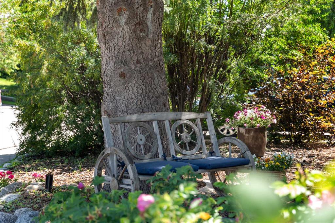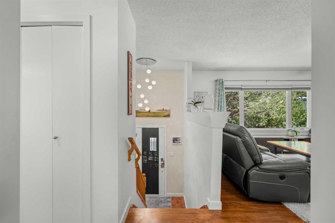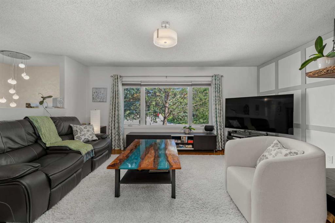4915 48 Street NW
Calgary T3A 0S8
MLS® Number: A2221956
$ 719,900
3
BEDROOMS
2 + 0
BATHROOMS
1,395
SQUARE FEET
1966
YEAR BUILT
PRICE DROP JULY 7! First time offered! Welcome to a well maintained bungalow with a large addition off the kitchen. Main floor has the traditional 3 bedrooms along with a 4 piece bathroom. A front living room looks out to the main street. Kitchen is larger with an eating area. Also a dining room steps from the kitchen. The large addition (~290 sq ft) was done in the mid 1980's and has high ceilings and a wood burning fireplace. Basement is large and is waiting an update by the next buyer. A 3 piece bathroom with a walk in shower. Furnace and water tank updated. Laundry is located in the basement. A large west facing backyard with a huge brick patio. An oversized double detached garage. RV parking pad next to the garage. Home is close proximity to all major schools in the area. Close to Marketmall and Shaganappi plaza.
| COMMUNITY | Varsity |
| PROPERTY TYPE | Detached |
| BUILDING TYPE | House |
| STYLE | Bungalow |
| YEAR BUILT | 1966 |
| SQUARE FOOTAGE | 1,395 |
| BEDROOMS | 3 |
| BATHROOMS | 2.00 |
| BASEMENT | Finished, Full |
| AMENITIES | |
| APPLIANCES | Dishwasher, Dryer, Electric Stove, Microwave, Refrigerator, Washer, Window Coverings |
| COOLING | None |
| FIREPLACE | Family Room, Wood Burning |
| FLOORING | Carpet, Hardwood, Laminate |
| HEATING | Forced Air |
| LAUNDRY | In Basement |
| LOT FEATURES | Back Lane, Garden, Landscaped, Rectangular Lot, Sloped Up, Underground Sprinklers |
| PARKING | Double Garage Detached |
| RESTRICTIONS | None Known |
| ROOF | Asphalt Shingle, Vinyl |
| TITLE | Fee Simple |
| BROKER | RE/MAX Real Estate (Mountain View) |
| ROOMS | DIMENSIONS (m) | LEVEL |
|---|---|---|
| Storage | 9`10" x 9`10" | Basement |
| 3pc Bathroom | 6`7" x 6`7" | Lower |
| Family Room | 10`2" x 9`6" | Main |
| Dining Room | 10`2" x 8`10" | Main |
| Kitchen | 8`2" x 14`1" | Main |
| Bedroom - Primary | 10`2" x 10`6" | Main |
| Bedroom | 9`2" x 9`2" | Main |
| Bedroom | 9`6" x 11`2" | Main |
| 4pc Bathroom | 6`11" x 10`6" | Main |
| Flex Space | 13`5" x 18`1" | Main |



