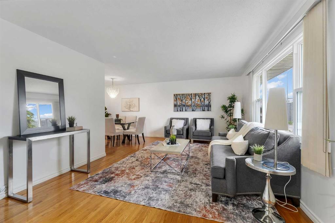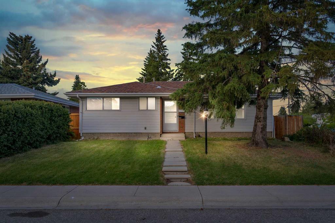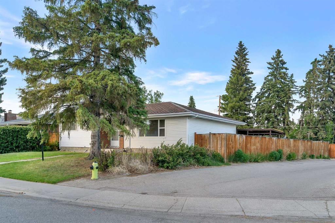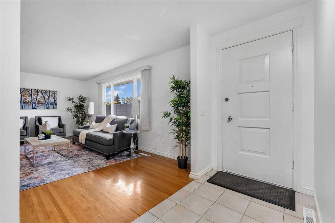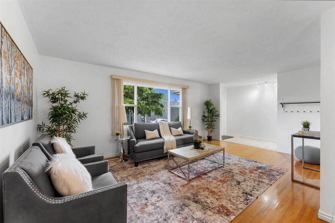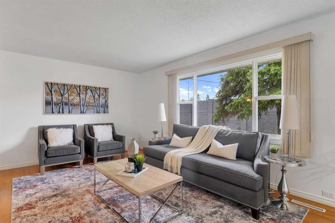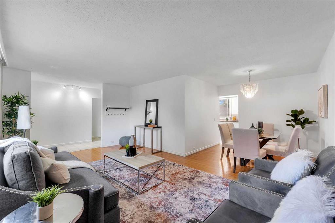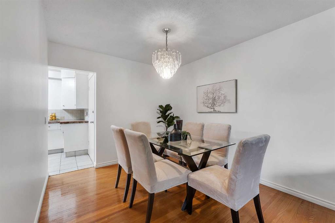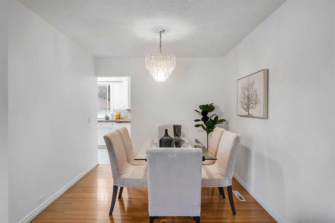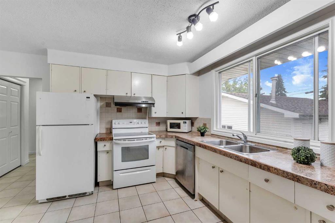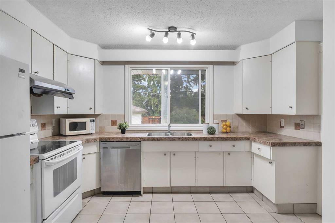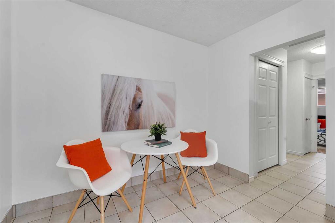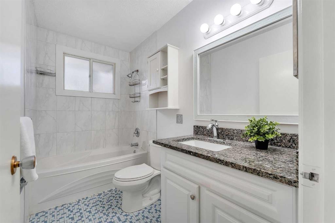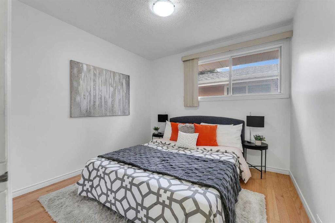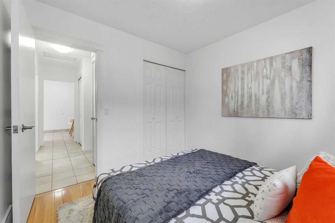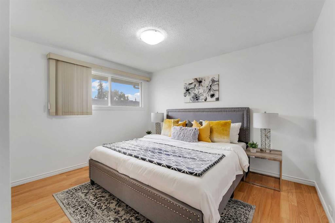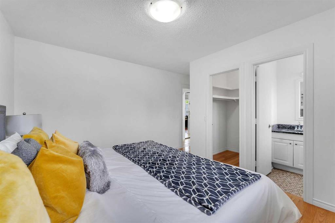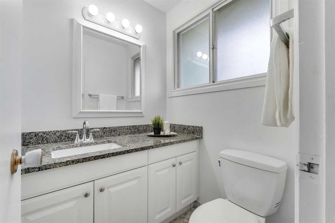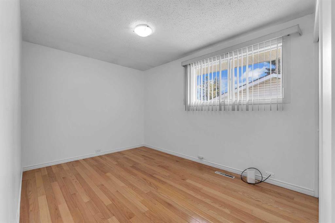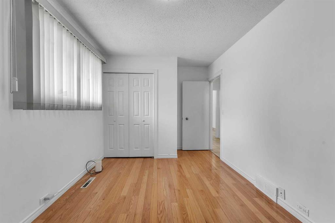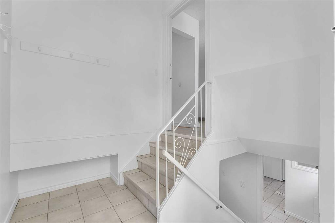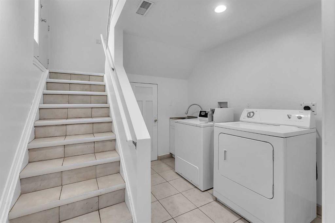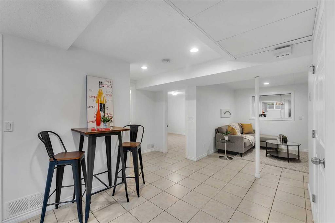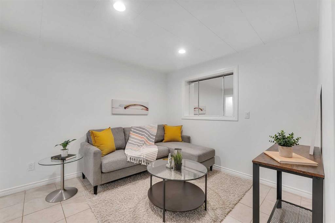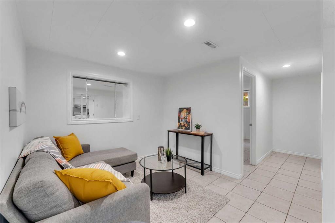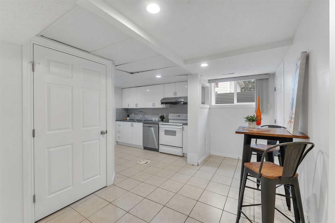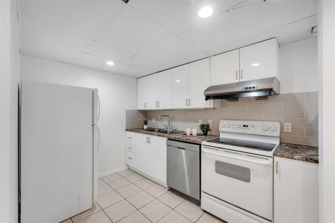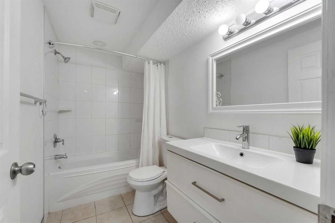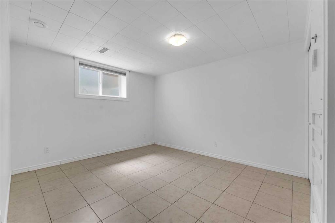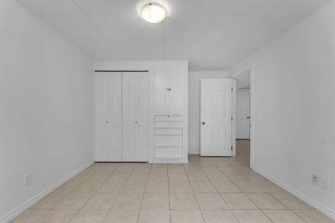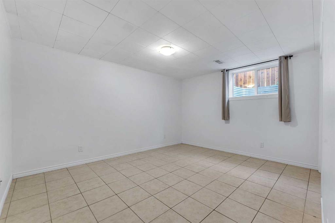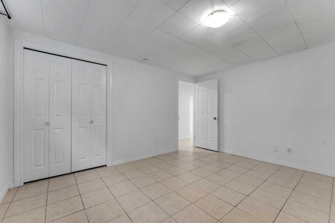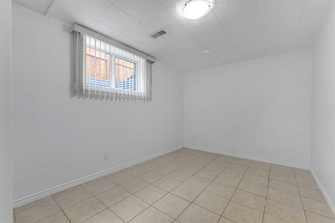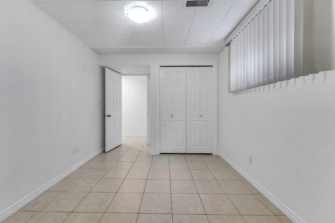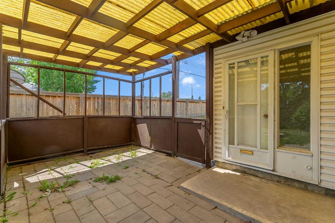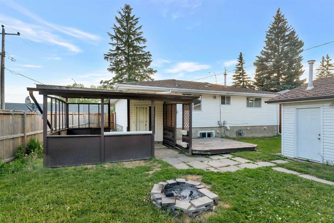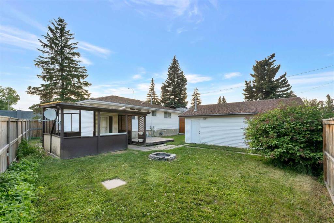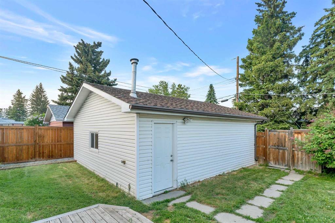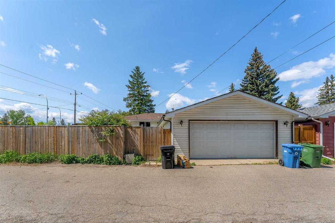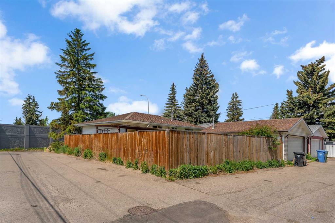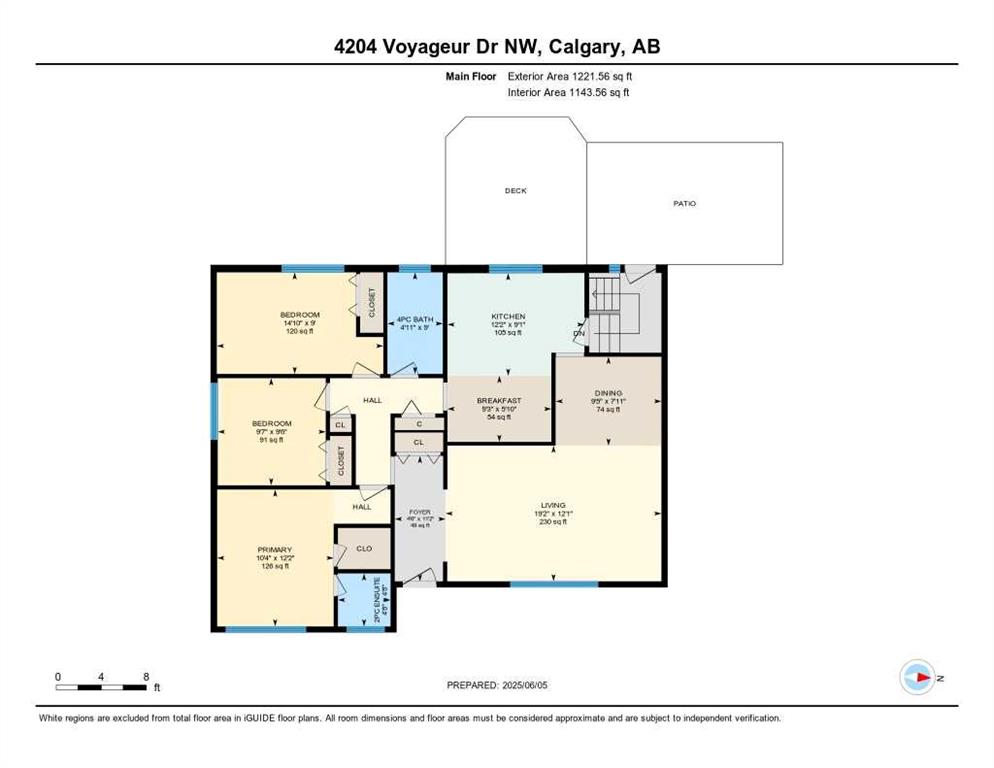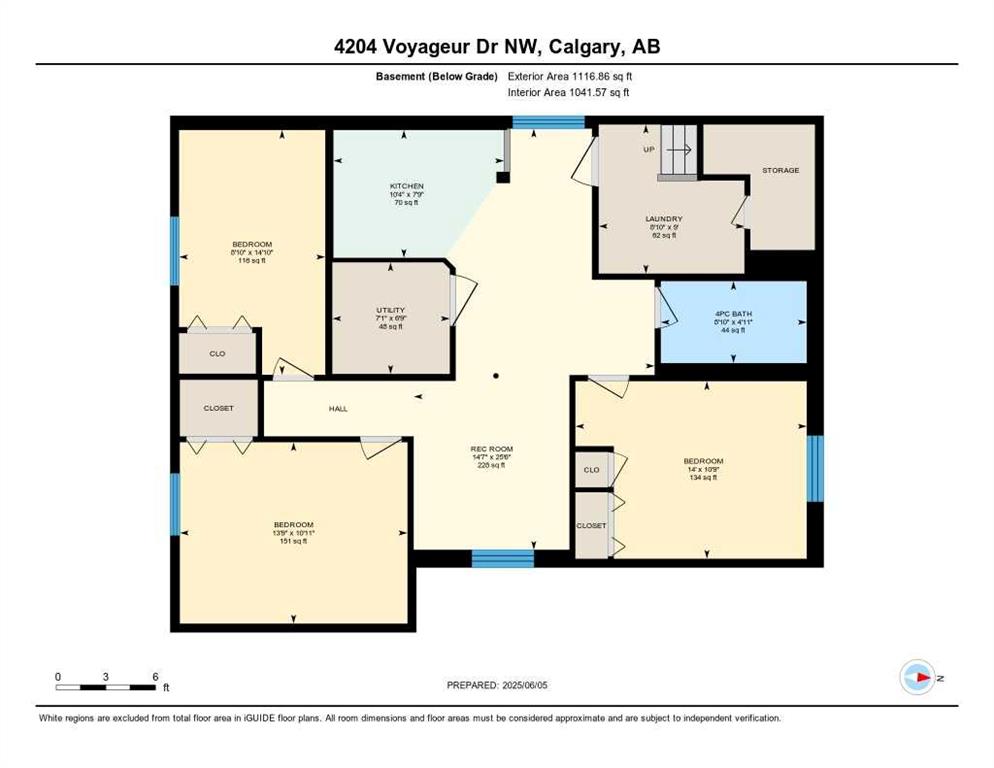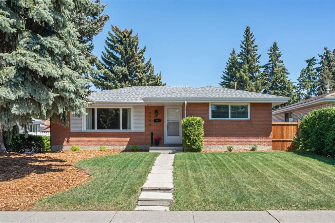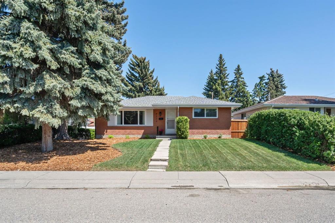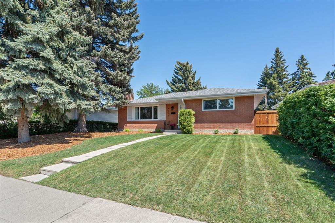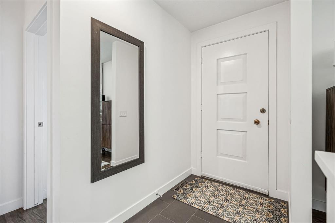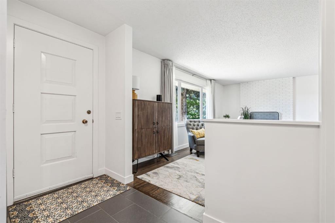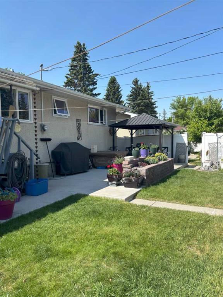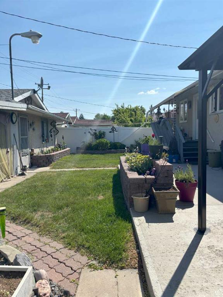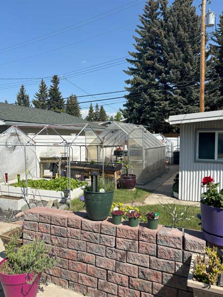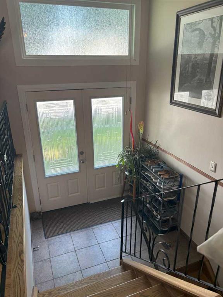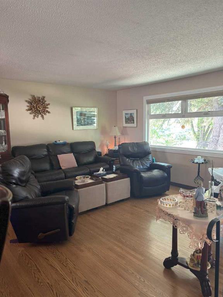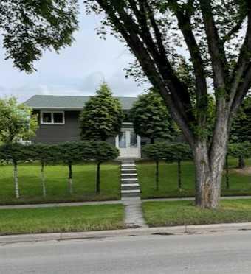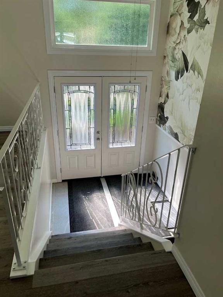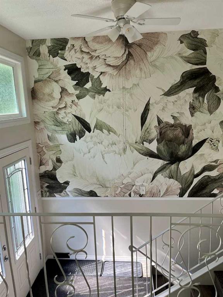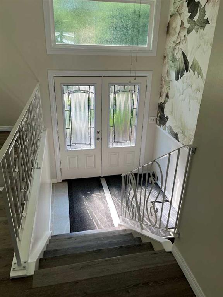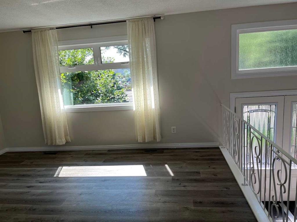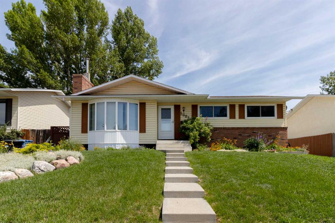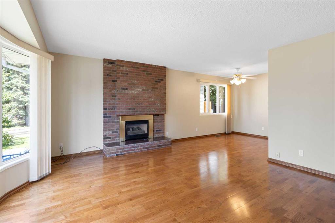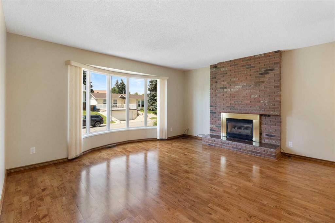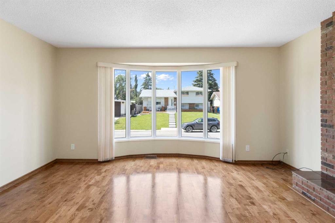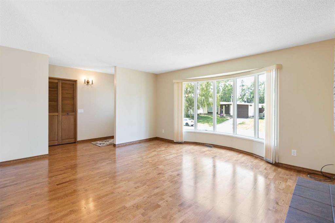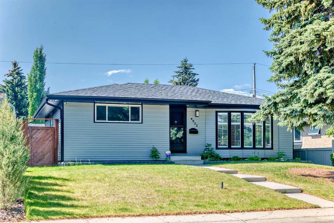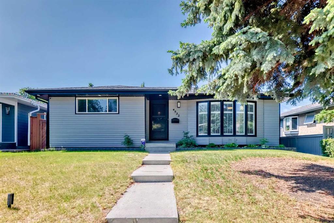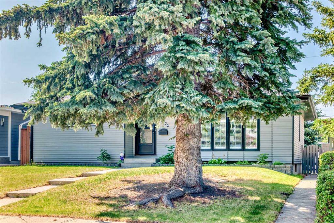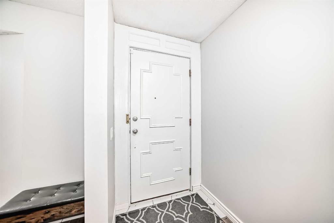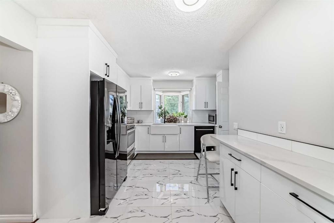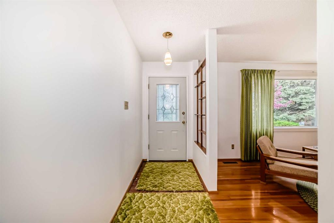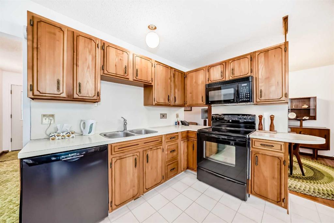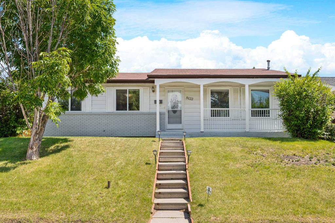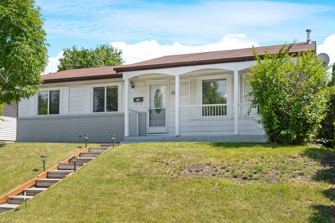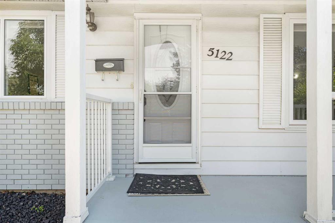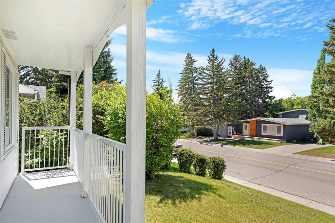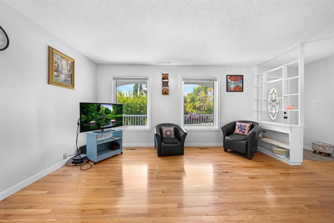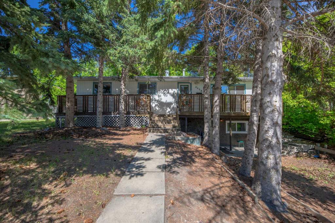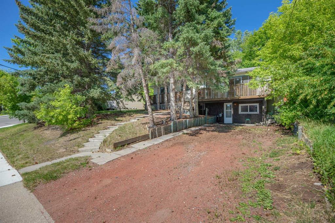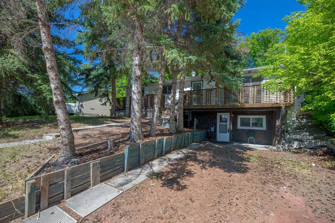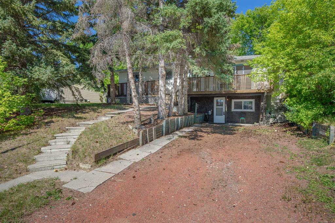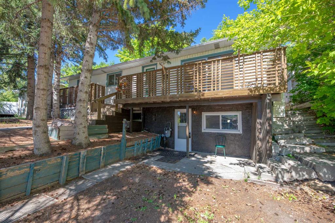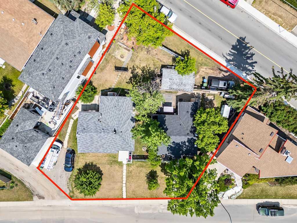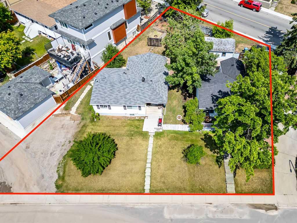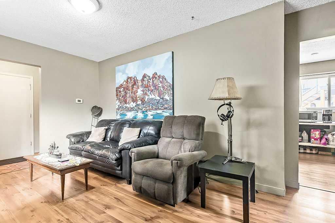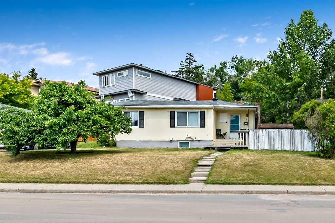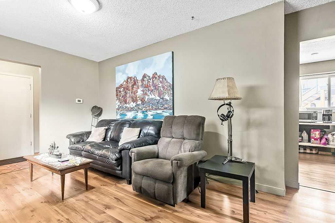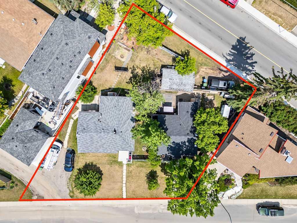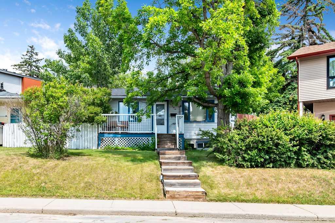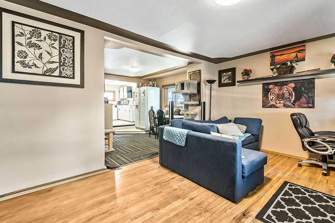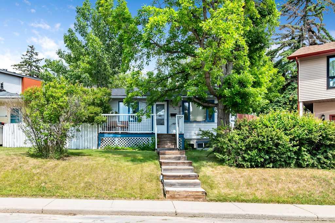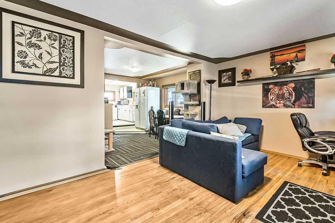4204 Voyageur Drive NW
Calgary T3A 0J4
MLS® Number: A2240703
$ 749,900
6
BEDROOMS
2 + 1
BATHROOMS
1,222
SQUARE FEET
1966
YEAR BUILT
INVESTOR SPECIAL — 3 BEDROOM BASEMENT — $5,000+/MO (How much the seller was getting earlier, ask me how)— This ill-legally suited bungalow at 4204 Voyageur Drive NW is located in the heart of Varsity, one of Calgary’s most in-demand rental markets—steps from the University of Calgary, Market Mall, University District, Brentwood TRAIN STATION, and top schools. This is a rental great for students, professionals or families looking for great schools. You get them all. Sitting on a large corner lot with R-CG zoning, The frontage is 46.5 feet, back is 66.3 feet and depth is 100 feet. There is back and side alley access and this home features separate entry, 2 full kitchens, shared-coin laundry, quartz/laminate counters, hardwood & tile flooring, and 6 total great sized bedrooms (3 up, 3 down). The seller was getting $5,010/month | $60,120/year. Exterior perks include UPDATED furnace (approx. 2019), UPDATED hot water tank (approx. 2019), UPDATED roof with higher grade shingles. fenced backyard, deck, patio, and a large double detached garage. Ideal setup for investors, house hackers, or multi-gen families. You can walk to the University of Calgary, both Hospitals, Market Mall and even the University District. Book a showing with your favorite Realtor today.
| COMMUNITY | Varsity |
| PROPERTY TYPE | Detached |
| BUILDING TYPE | House |
| STYLE | Bungalow |
| YEAR BUILT | 1966 |
| SQUARE FOOTAGE | 1,222 |
| BEDROOMS | 6 |
| BATHROOMS | 3.00 |
| BASEMENT | Separate/Exterior Entry, Finished, Full |
| AMENITIES | |
| APPLIANCES | Dishwasher, Dryer, Washer |
| COOLING | None |
| FIREPLACE | Basement |
| FLOORING | Hardwood, Tile |
| HEATING | Forced Air, Natural Gas |
| LAUNDRY | In Basement |
| LOT FEATURES | Back Lane, Corner Lot, Irregular Lot, Landscaped |
| PARKING | Double Garage Detached |
| RESTRICTIONS | None Known |
| ROOF | Asphalt Shingle |
| TITLE | Fee Simple |
| BROKER | Real Broker |
| ROOMS | DIMENSIONS (m) | LEVEL |
|---|---|---|
| 4pc Bathroom | 4`11" x 8`10" | Basement |
| Bedroom | 10`9" x 14`0" | Basement |
| Bedroom | 14`10" x 8`10" | Basement |
| Bedroom | 10`11" x 13`9" | Basement |
| Kitchen | 7`9" x 10`4" | Basement |
| Laundry | 9`0" x 8`10" | Basement |
| Game Room | 25`6" x 14`7" | Basement |
| Furnace/Utility Room | 6`9" x 7`1" | Basement |
| 2pc Ensuite bath | 4`8" x 4`8" | Main |
| 4pc Bathroom | 9`0" x 4`11" | Main |
| Bedroom | 9`6" x 9`7" | Main |
| Bedroom | 9`0" x 14`10" | Main |
| Breakfast Nook | 5`10" x 9`3" | Main |
| Dining Room | 7`11" x 9`5" | Main |
| Foyer | 11`2" x 4`6" | Main |
| Kitchen | 9`1" x 12`2" | Main |
| Living Room | 12`1" x 19`2" | Main |
| Bedroom - Primary | 12`2" x 10`4" | Main |

