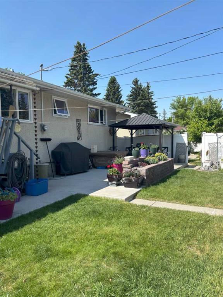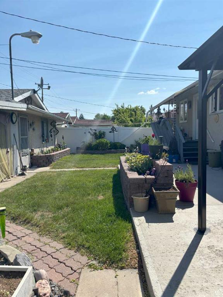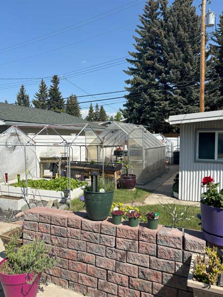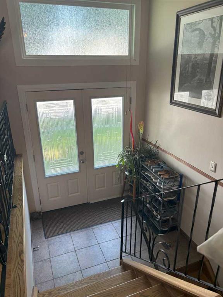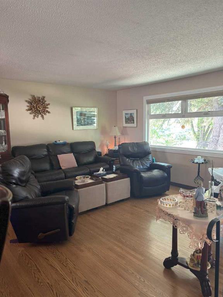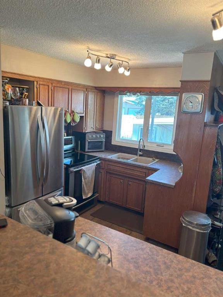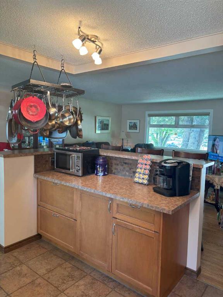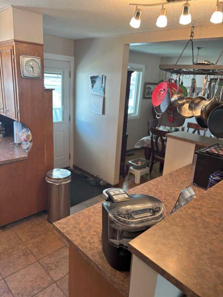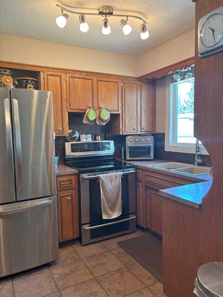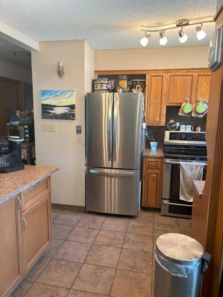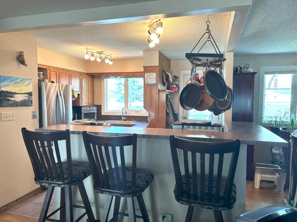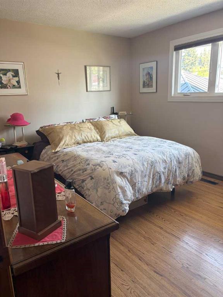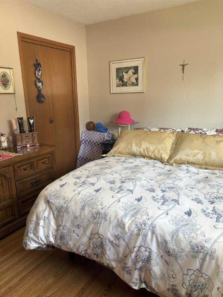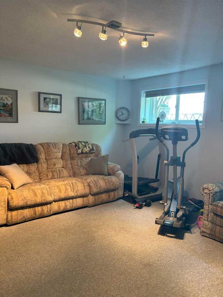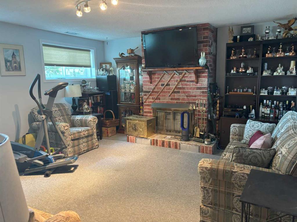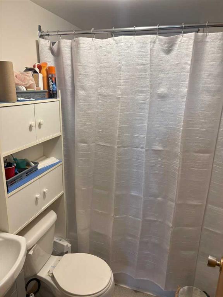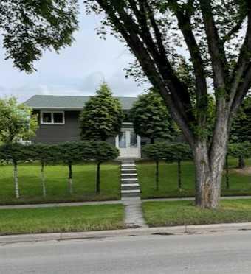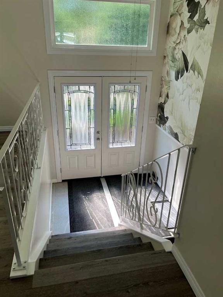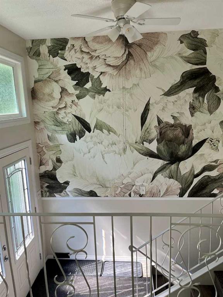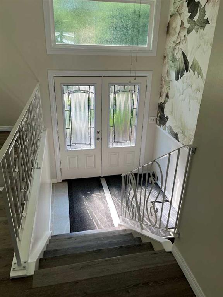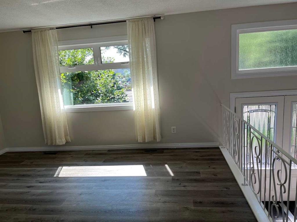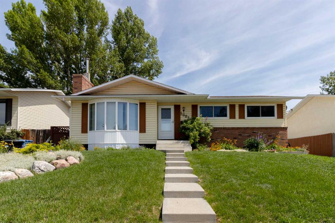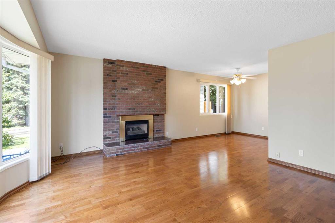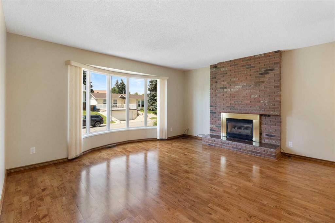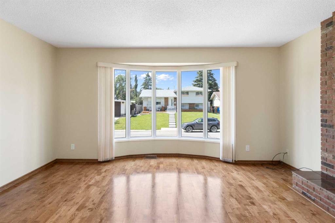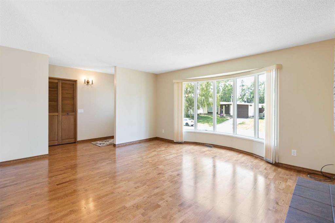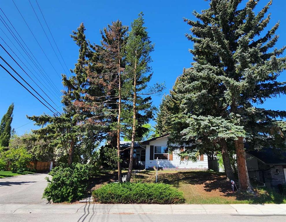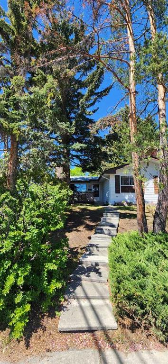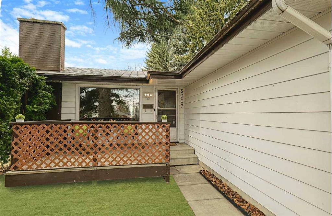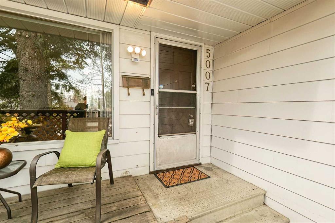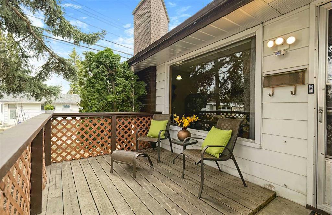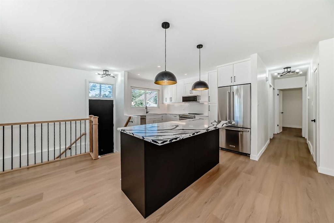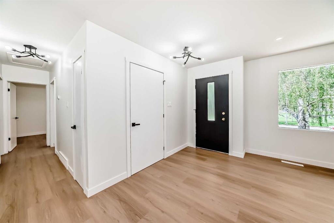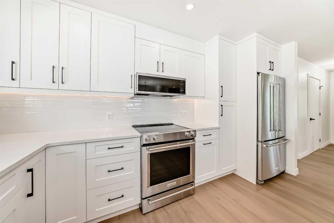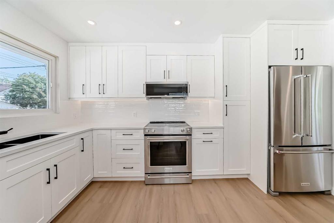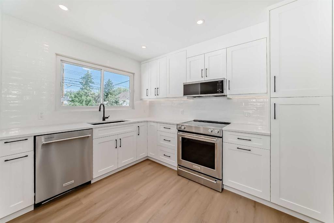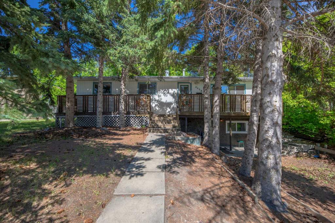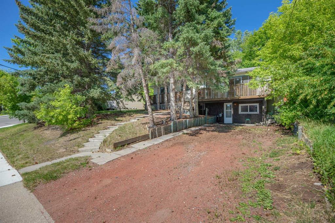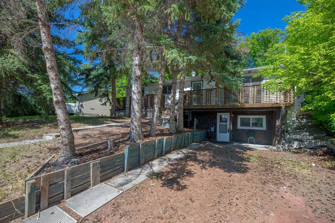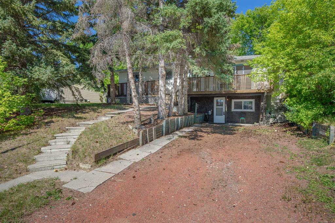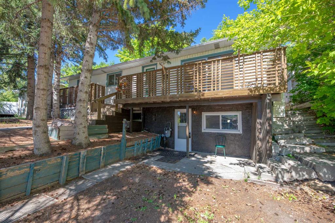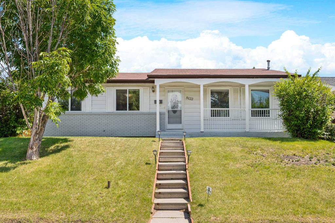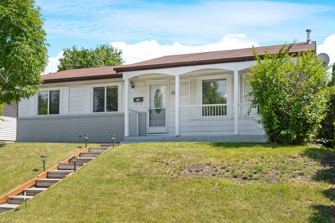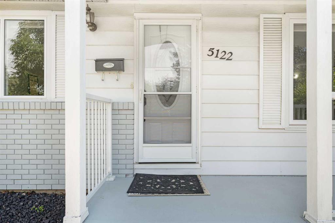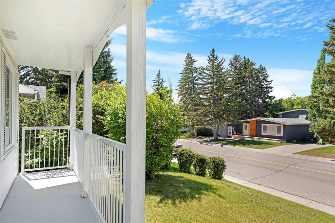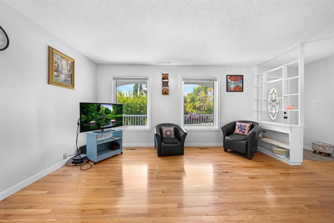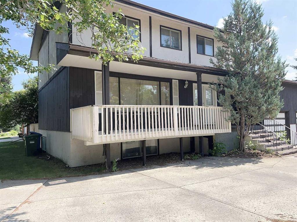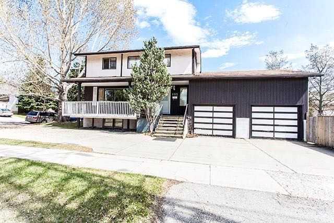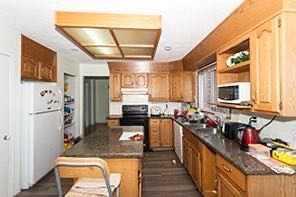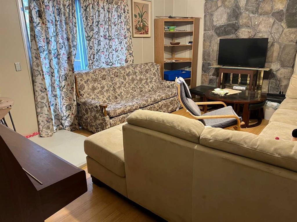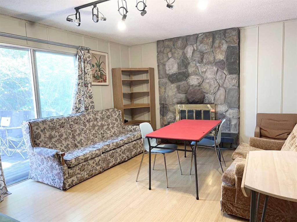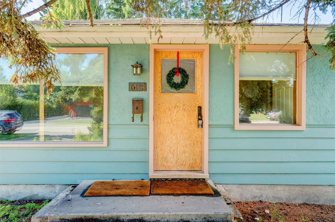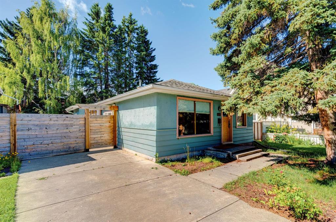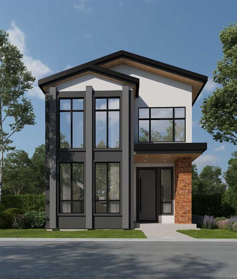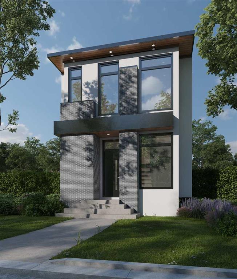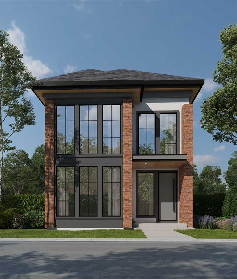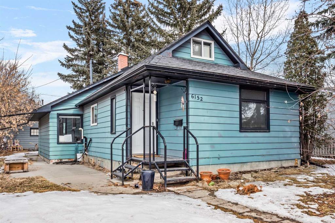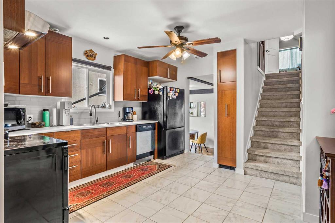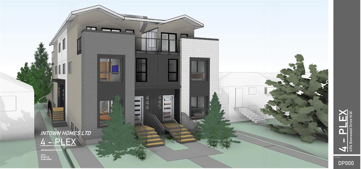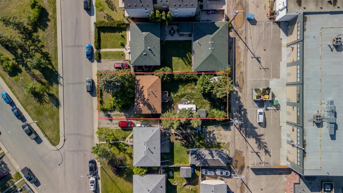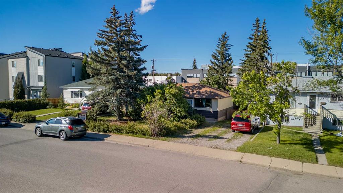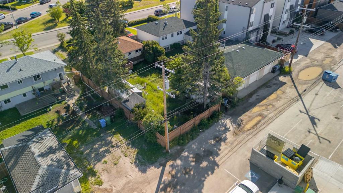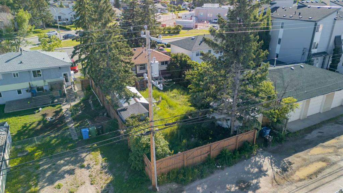4924 40 Avenue NW
Calgary T3A 2P1
MLS® Number: A2228581
$ 799,000
5
BEDROOMS
2 + 0
BATHROOMS
1,085
SQUARE FEET
1971
YEAR BUILT
Spacious 5-Bedroom Home with Shop, Greenhouse & Investment Potential Discover this well-maintained 5-bedroom property offering both comfort and opportunity. This bi-level has been updated with a newer High Efficiency Furnace, a/c, newer windows, shingles, siding. Featuring beautiful hardwood floors throughout, this home exudes warmth and charm while boasting modern convenience with newer appliances and thoughtful updates. A standout feature is the versatile extra shop/office space—perfect for a home business, creative studio, or private workspace. Outdoors, greenhouses provide a fantastic setup for gardening enthusiasts and a metal gazebo on the patio provides a welcoming place to just sit and relax. Located close to all amenities, including shopping, schools, transit, and parks, this property combines everyday convenience with long-term potential. Whether you're looking to settle in, run a home-based business, or invest in a growing area, this property checks all the boxes. Don't miss this unique opportunity—schedule your private showing today!
| COMMUNITY | Varsity |
| PROPERTY TYPE | Detached |
| BUILDING TYPE | House |
| STYLE | Bi-Level |
| YEAR BUILT | 1971 |
| SQUARE FOOTAGE | 1,085 |
| BEDROOMS | 5 |
| BATHROOMS | 2.00 |
| BASEMENT | Finished, Full |
| AMENITIES | |
| APPLIANCES | Electric Range, Refrigerator, Satellite TV Dish, Washer/Dryer, Window Coverings |
| COOLING | Central Air |
| FIREPLACE | Wood Burning |
| FLOORING | Carpet, Hardwood |
| HEATING | Forced Air, Natural Gas |
| LAUNDRY | In Basement |
| LOT FEATURES | Back Lane, Back Yard, Garden |
| PARKING | Alley Access, Double Garage Detached |
| RESTRICTIONS | None Known |
| ROOF | Asphalt Shingle |
| TITLE | Fee Simple |
| BROKER | First Place Realty |
| ROOMS | DIMENSIONS (m) | LEVEL |
|---|---|---|
| Bedroom | 14`8" x 9`8" | Basement |
| Bedroom | 10`0" x 12`2" | Basement |
| 4pc Bathroom | 5`0" x 6`7" | Basement |
| 4pc Bathroom | 10`5" x 5`0" | Main |
| Bedroom - Primary | 10`6" x 13`0" | Main |
| Bedroom | 8`2" x 12`1" | Main |
| Bedroom | 8`9" x 12`1" | Main |

