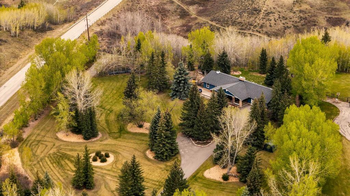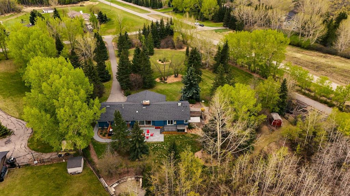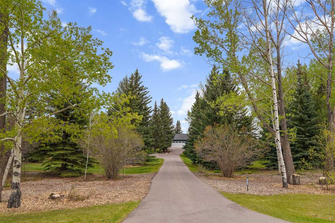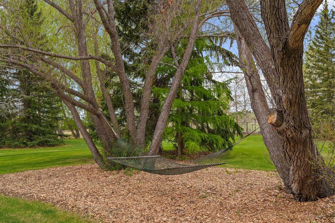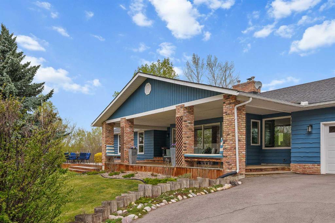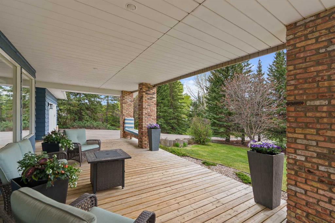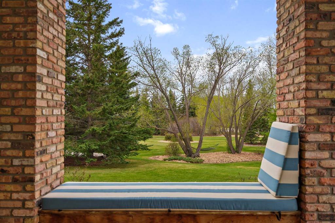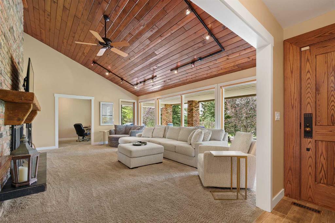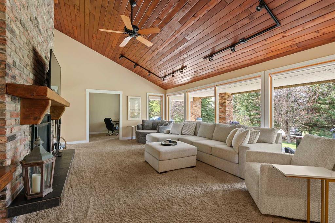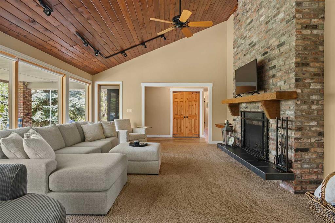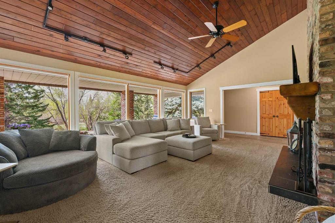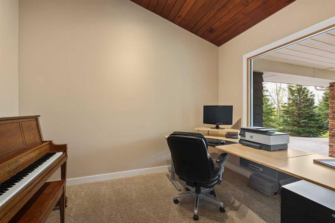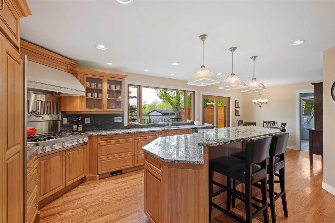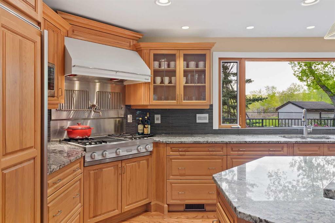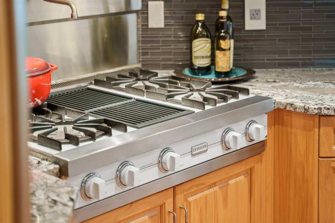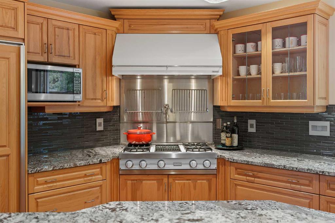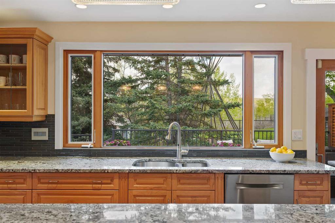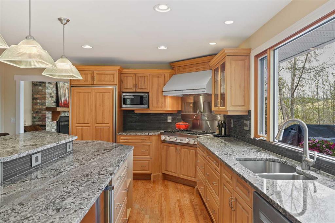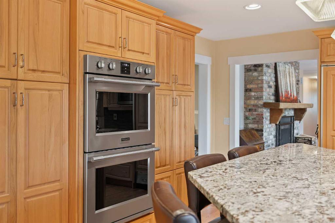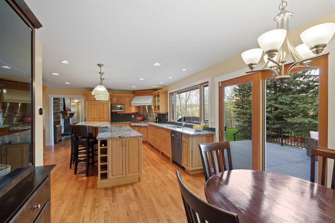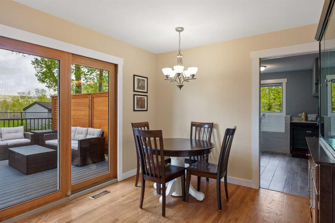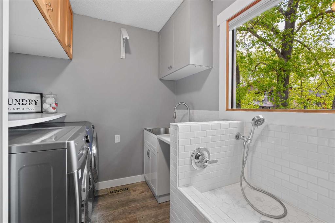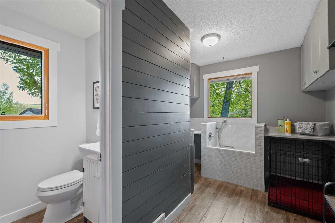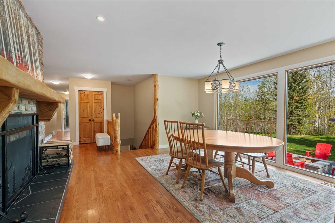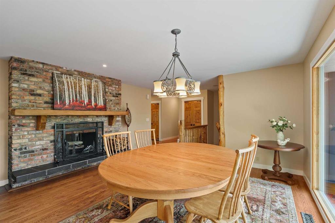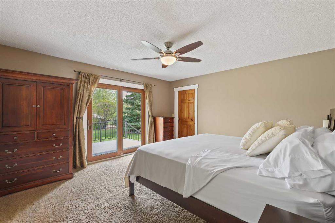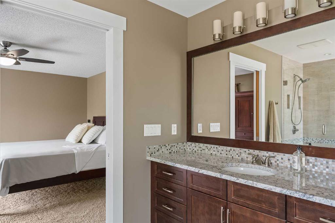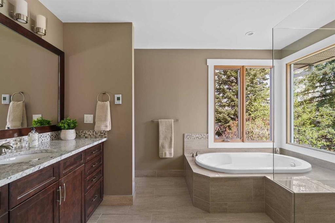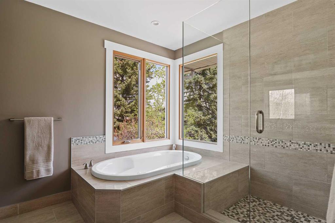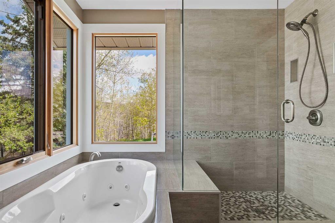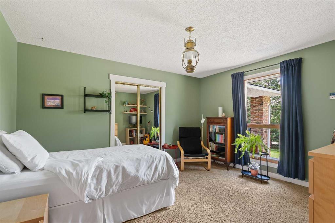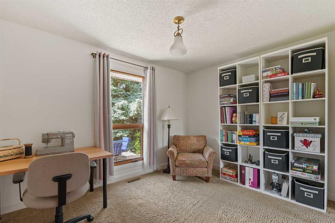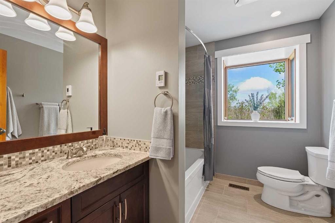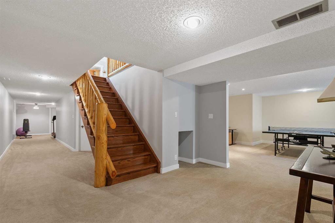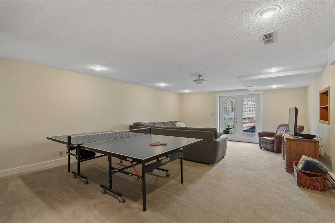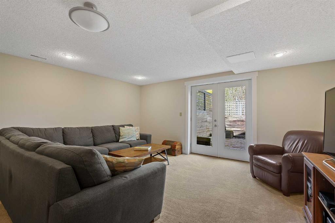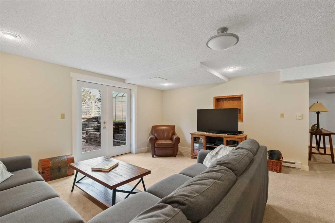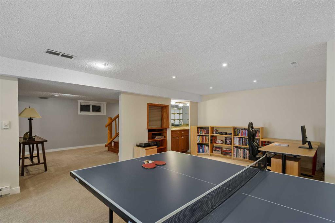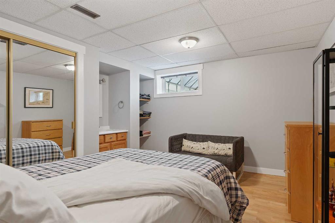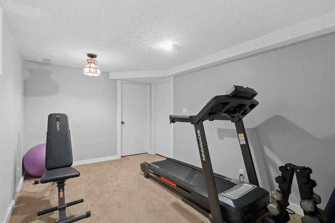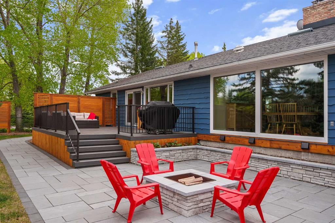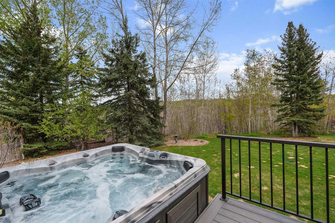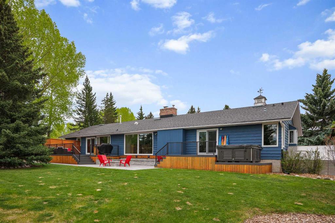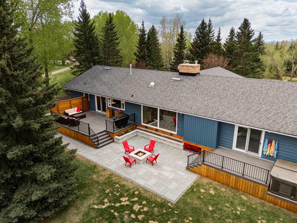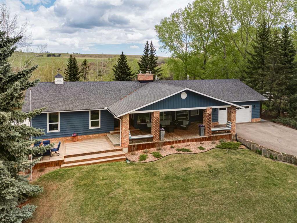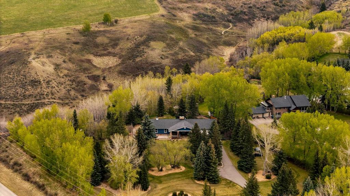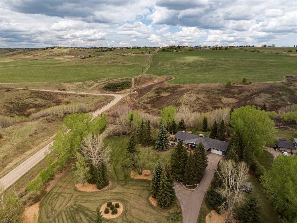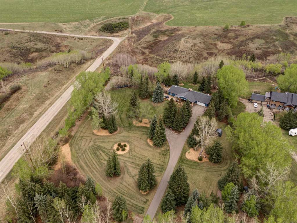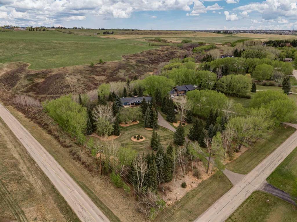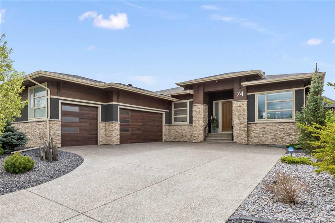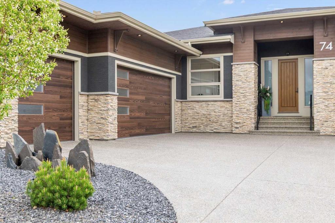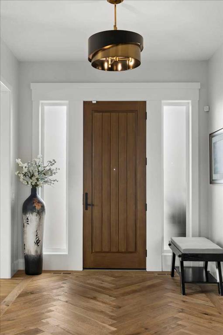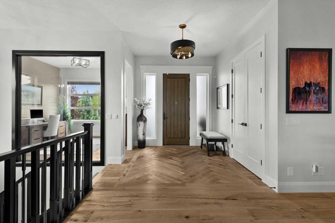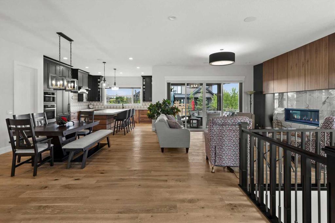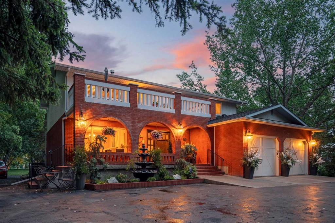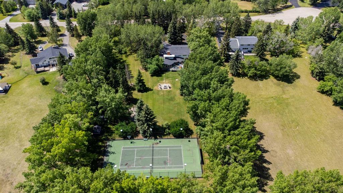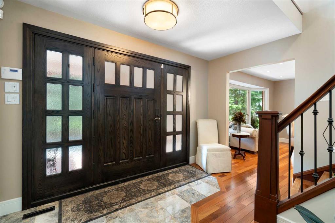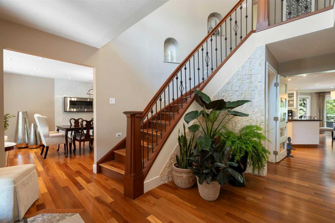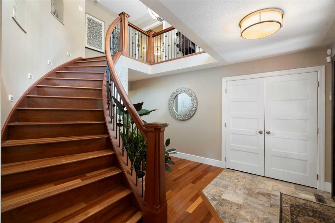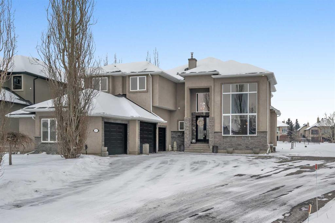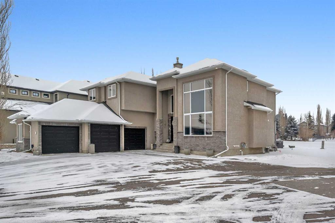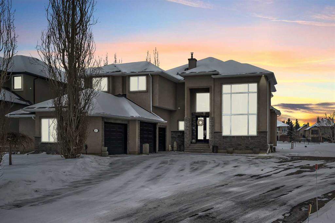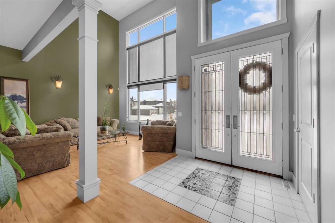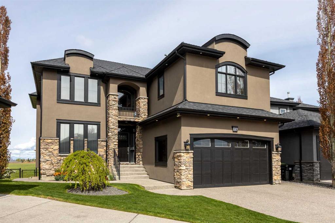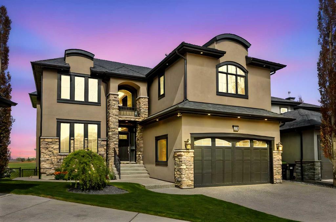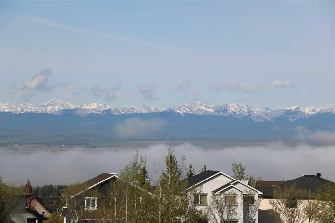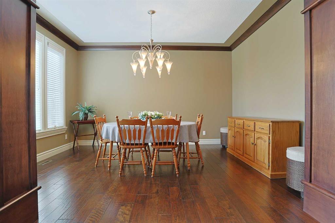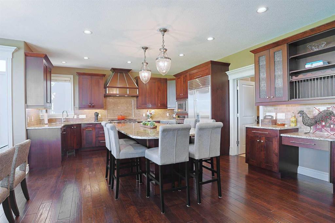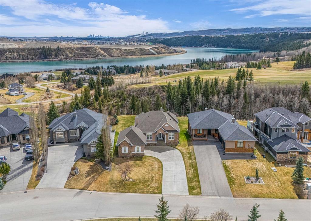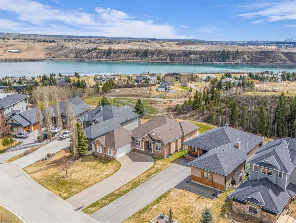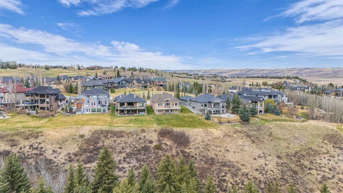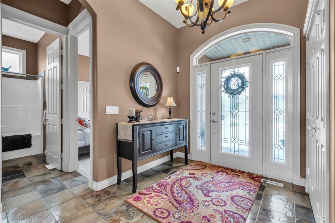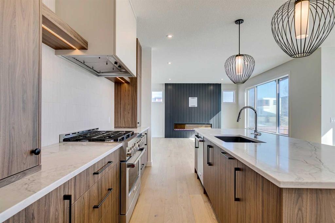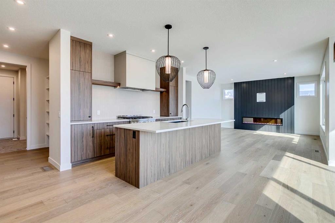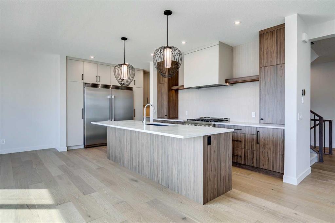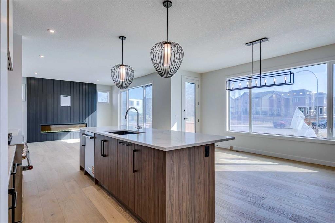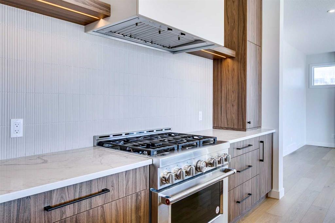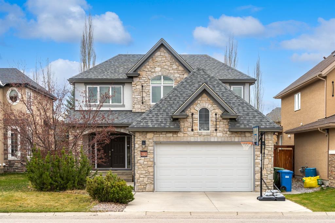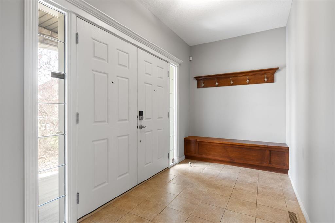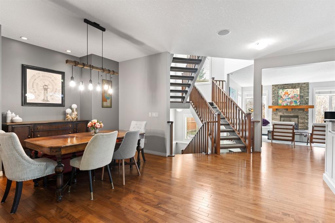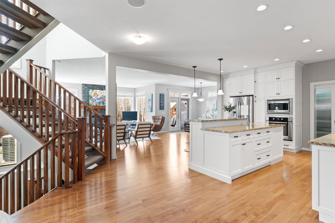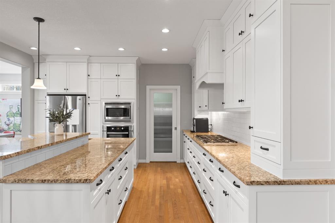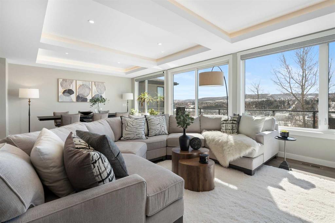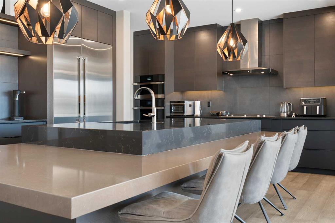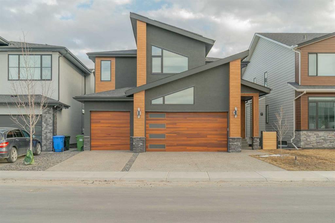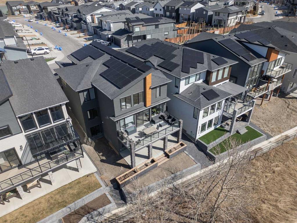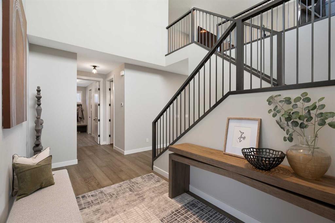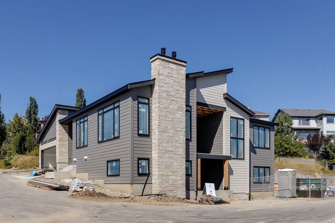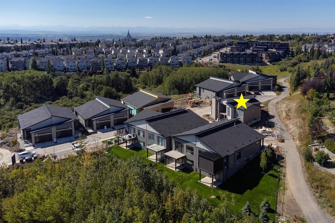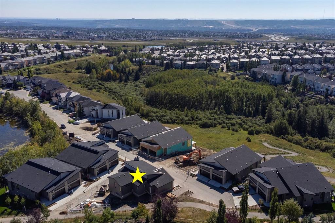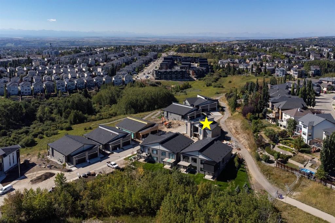501 Bearspaw Village Ridge
Rural Rocky View County T3L 2P1
MLS® Number: A2222811
$ 1,599,900
4
BEDROOMS
3 + 1
BATHROOMS
2,313
SQUARE FEET
1977
YEAR BUILT
OPEN HOUSE - MAY 24th 1:00-4:00! This stunning 2,313 square foot Bungalow with walk-up basement is situated on a mature 2.96 acre lot backing onto an environmental reserve. This beautifully updated property offers a peaceful & tranquil lifestyle on a private lot filled with mature trees with Calgary's amenities just minutes away. Offering 2 living areas, a home office, 4 bedrooms, 3.5 bathrooms and endless storage, this sprawling rancher-style bungalow is the perfect family home or downsizers dream offering privacy and space, both inside and out. A grand tile foyer guides to the front great room with a vaulted wood ceiling centred around a 2-way wood burning fireplace. A wall of SW-facing windows overlook the front of the property while allowing natural light to pour through the space all day long. A private office, complete with pocket doors, overlooks the front yard. The updated kitchen has natural maple cabinets, granite countertops and a suite of built-in appliances including a 36" Ultraline gas cooktop with pot-filler, built-in SubZero fridge and double wall ovens. A large picture window & sliding patio doors off of the breakfast nook provide sweeping views of the backyard with direct access for daily convenience. Hardwood flooring flows through the kitchen & into the adjacent dining room, while solid wood interior doors throughout complement the country rancher style, offering both character & durability. Access to the oversized double attached garage, an expansive mudroom with dog-wash, laundry area & 2pc bathroom complete the east wing. The central dining area shares the wood-burning fireplace, perfect for entertaining with a wall of windows overlooking the treed backyard. The primary suite has its own private doors to the vinyl rear deck complete with an Arctic Spa hot tub. A walk-in closet and updated ensuite with in-floor heat, jetted soaker tub and tiled shower with 10mm glass surround complete the owner's oasis. Two more bedrooms & an updated main bathroom with in-floor heat complete the main level. Natural log railing leads to the lower walk-up basement where you'll find an expansive rec room complete with wet bar, a 4th bedroom, gym area, two storage rooms and a full bathroom. The exterior of this estate has been thoughtfully designed to maximize privacy and usable space, featuring a greenhouse, garden, playhouse (with power), two-tiered deck, patio with firepit, and a fully fenced backyard in addition to the SW-facing front covered patio that spans the width of the home. There are countless upgrades in this meticulously cared for property, including triple pane LUX windows, A/C (2023), water softener (2024), repaved driveway (2021), exterior repaint (2023), attic insulation in house & garage (2017), septic field (2019) and a backyard living space with two vinyl decks, stone patio and walkway (2020, $80K). Perfectly combining country living with the conveniences of a city, this truly unique Bearspaw acreage must be seen to be fully appreciated.
| COMMUNITY | Bearspaw Ridge |
| PROPERTY TYPE | Detached |
| BUILDING TYPE | House |
| STYLE | Acreage with Residence, Bungalow |
| YEAR BUILT | 1977 |
| SQUARE FOOTAGE | 2,313 |
| BEDROOMS | 4 |
| BATHROOMS | 4.00 |
| BASEMENT | Separate/Exterior Entry, Finished, Full, Walk-Up To Grade |
| AMENITIES | |
| APPLIANCES | Dishwasher, Dryer, Freezer, Gas Range, Microwave, Range Hood, Refrigerator, Washer, Window Coverings |
| COOLING | Central Air |
| FIREPLACE | Gas |
| FLOORING | Carpet, Hardwood, Tile |
| HEATING | Forced Air |
| LAUNDRY | Main Level |
| LOT FEATURES | Back Yard, Backs on to Park/Green Space, Corner Lot, Environmental Reserve, Garden, Landscaped, Lawn, Many Trees, No Neighbours Behind, Private, Rectangular Lot, Secluded, Treed, Views |
| PARKING | Double Garage Attached, Parking Pad |
| RESTRICTIONS | Restrictive Covenant, Utility Right Of Way |
| ROOF | Asphalt Shingle |
| TITLE | Fee Simple |
| BROKER | Charles |
| ROOMS | DIMENSIONS (m) | LEVEL |
|---|---|---|
| Game Room | 17`1" x 31`8" | Basement |
| Bedroom | 12`7" x 13`2" | Basement |
| 3pc Bathroom | 8`11" x 6`4" | Basement |
| Storage | 9`0" x 17`10" | Basement |
| Storage | 16`9" x 16`4" | Basement |
| Storage | 12`8" x 12`5" | Basement |
| Furnace/Utility Room | 10`5" x 25`8" | Basement |
| Kitchen | 15`6" x 15`5" | Main |
| Breakfast Nook | 10`5" x 10`1" | Main |
| Dining Room | 15`9" x 17`1" | Main |
| Living Room | 15`7" x 21`8" | Main |
| Office | 11`7" x 8`4" | Main |
| Bedroom - Primary | 13`8" x 14`10" | Main |
| 4pc Ensuite bath | 11`10" x 8`10" | Main |
| Bedroom | 13`8" x 12`1" | Main |
| Bedroom | 9`5" x 12`1" | Main |
| 4pc Bathroom | 7`0" x 8`8" | Main |
| 2pc Bathroom | 4`6" x 4`6" | Main |
| Laundry | 10`5" x 12`0" | Main |

