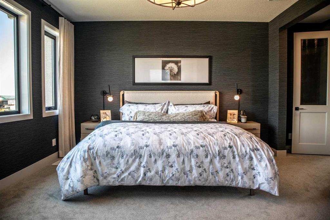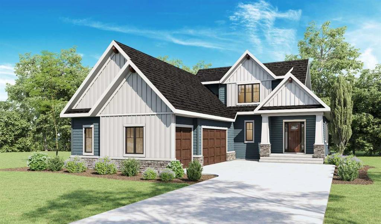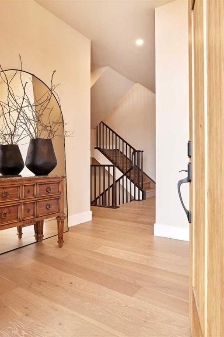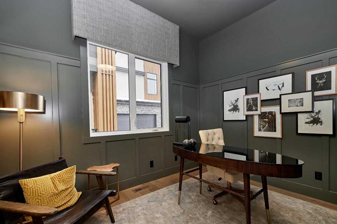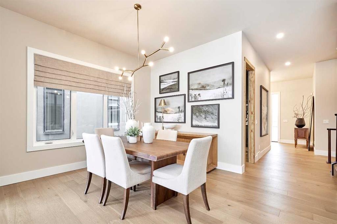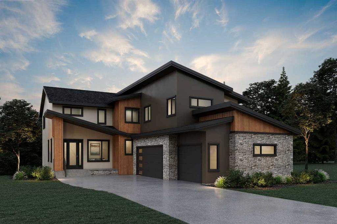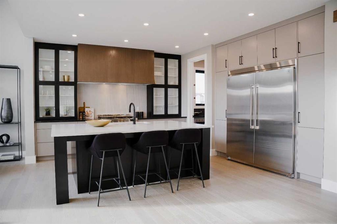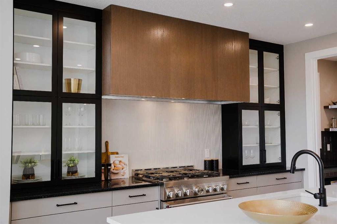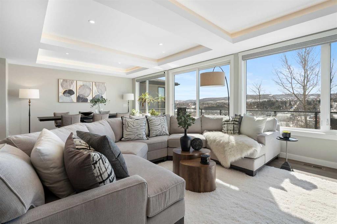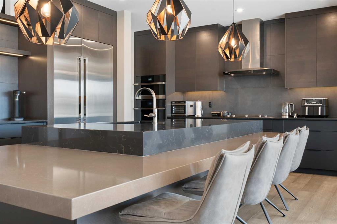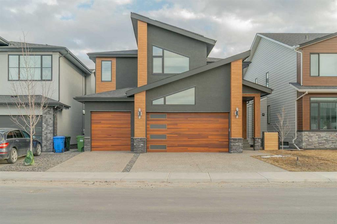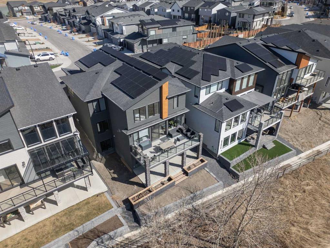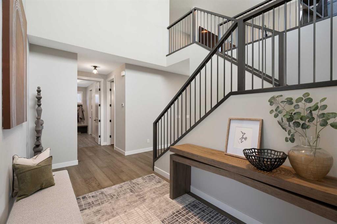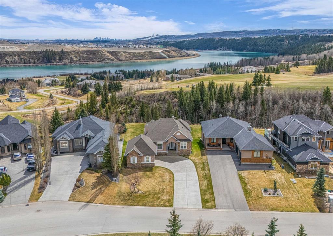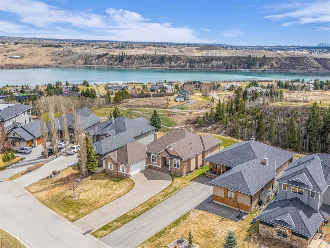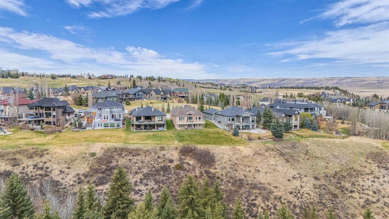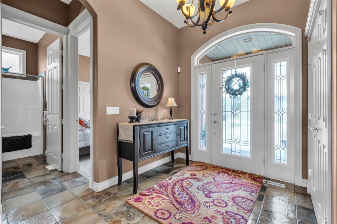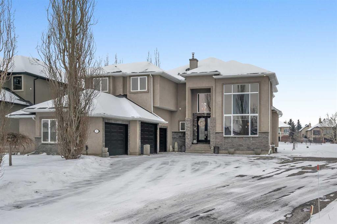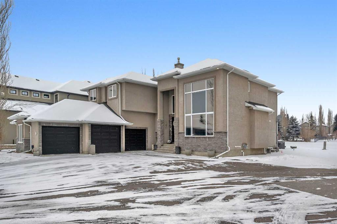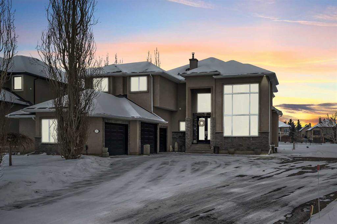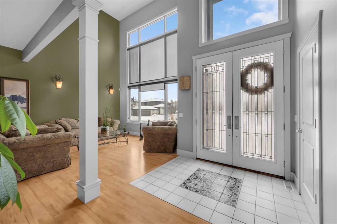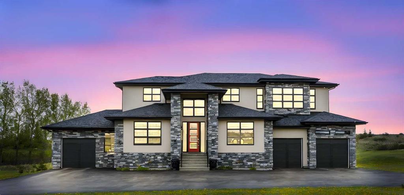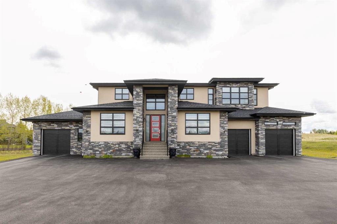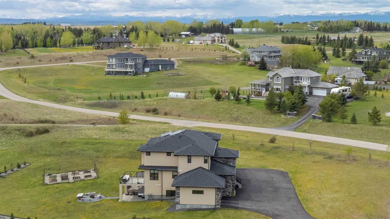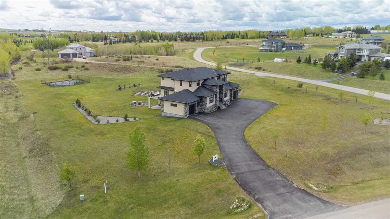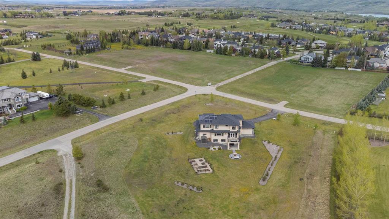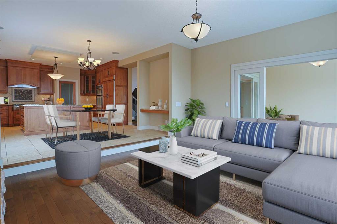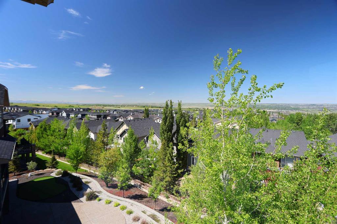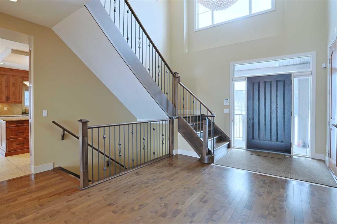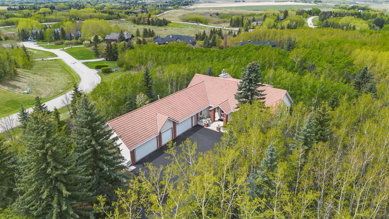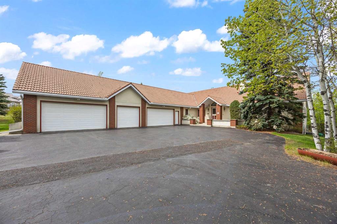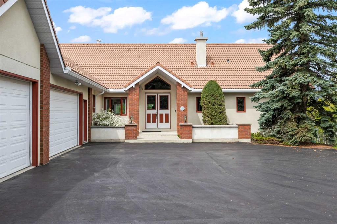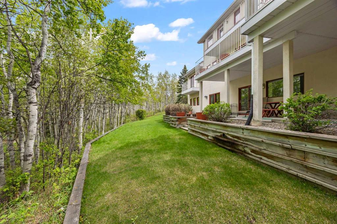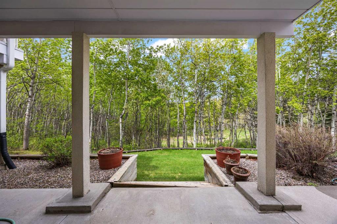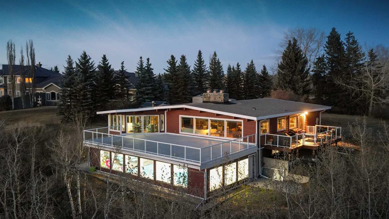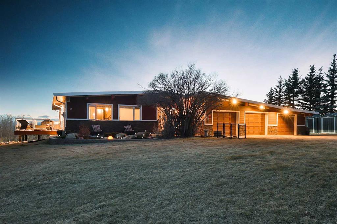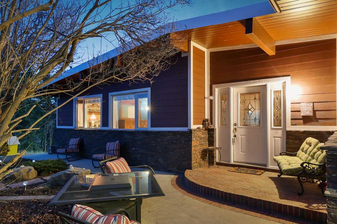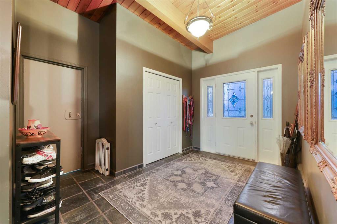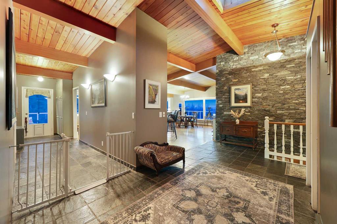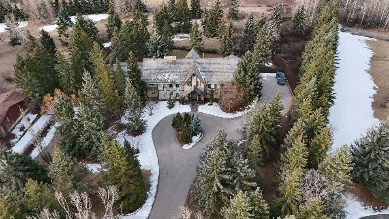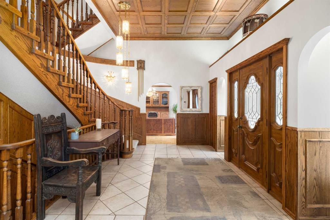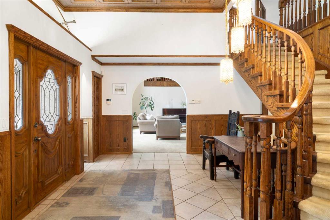241 Rowmont Drive NW
Calgary T3L 0L4
MLS® Number: A2202852
$ 1,916,090
5
BEDROOMS
3 + 1
BATHROOMS
3,238
SQUARE FEET
2026
YEAR BUILT
Baywest Homes presents the Scarlett plan, Ideal for the modern family, featuring 5 bedrooms, a fully developed basement, triple attached garage, plus generous living and gathering spaces. Located on a 54' wide and 122' deep lot backing South on to pathways and panoramic views of the Bow River, this is an unmatched combination of plan and location. Great your guests in the dramatic 2 story open to above grand entry. To the front of the plan is your home office or flex room which leads to a mudroom, featuring a walk-through storage pantry and butler's pantry attached to kitchen. All this, with direct access right from your triple attached garage. A breath-taking view of the open main floor design and un-obstructive nature in your back yard from the plethora of windows. Entertain with ease without missing a moment of guest and family time. Gourmet kitchen with large central island, ideal for entertaining, a full set of professional grade appliances, an abundance of kitchen prep space and storage, adorn by soft close mechanics, a gas cook top, built-in oven and microwave, chimney style hood fan all with access to the formal dining, nook and brilliant lifestyle room blended around a focal gas fireplace as well as a bright, open concept spacious dining room connects to a larger customizable deck for all-season enjoyment. overlooking the backyard. Open rail with a 2-story window brings impressive light into the upper plan. 3 front bedrooms for the kids with their private 5-piece bath, a functional upper laundry room and central bonus room. Primary bedroom includes spa-like en-suite and oversized walk-in closet located to the South and positioned to take in the picturesque views from his and her sinks to a walk-in closet built for 2. A curb-less tiled shower, stand-alone tub, water closet and room for a king bed and accompaniments this is the definition of a primary suite. Adjourn to the lower-level offering room for the kids, a media space, guest bedroom and 4-piece guest bath as well as all the storage space for seasonal items. Stroll along the paths, create memories throughout the community and spend time exploring in this well positioned location.
| COMMUNITY | Haskayne |
| PROPERTY TYPE | Detached |
| BUILDING TYPE | House |
| STYLE | 2 Storey |
| YEAR BUILT | 2026 |
| SQUARE FOOTAGE | 3,238 |
| BEDROOMS | 5 |
| BATHROOMS | 4.00 |
| BASEMENT | Finished, Full |
| AMENITIES | |
| APPLIANCES | Dishwasher, Gas Cooktop, Microwave, Oven-Built-In, Range Hood, Refrigerator |
| COOLING | None |
| FIREPLACE | Gas, Living Room |
| FLOORING | See Remarks |
| HEATING | Forced Air, Natural Gas |
| LAUNDRY | Upper Level |
| LOT FEATURES | Back Yard, Backs on to Park/Green Space, Level, No Neighbours Behind, Rectangular Lot, Views |
| PARKING | Driveway, Triple Garage Attached |
| RESTRICTIONS | None Known |
| ROOF | Asphalt Shingle |
| TITLE | Fee Simple |
| BROKER | RE/MAX First |
| ROOMS | DIMENSIONS (m) | LEVEL |
|---|---|---|
| Game Room | 39`10" x 14`7" | Lower |
| 4pc Bathroom | 0`0" x 0`0" | Lower |
| Bedroom | 14`0" x 12`7" | Lower |
| Furnace/Utility Room | 0`0" x 0`0" | Lower |
| Office | 12`8" x 10`0" | Main |
| Dining Room | 10`0" x 14`5" | Main |
| Breakfast Nook | 16`0" x 11`2" | Main |
| Great Room | 15`0" x 15`2" | Main |
| Mud Room | 0`0" x 0`0" | Main |
| Pantry | 0`0" x 0`0" | Main |
| 2pc Bathroom | 0`0" x 0`0" | Main |
| Bedroom | 11`11" x 12`10" | Upper |
| Bedroom | 12`8" x 11`8" | Upper |
| Bedroom | 121`11" x 10`4" | Upper |
| Bedroom - Primary | 15`5" x 14`0" | Upper |
| Bonus Room | 16`9" x 12`8" | Upper |
| 5pc Bathroom | 0`0" x 0`0" | Upper |
| 5pc Ensuite bath | 0`0" x 0`0" | Upper |
| Laundry | 0`0" x 0`0" | Upper |







