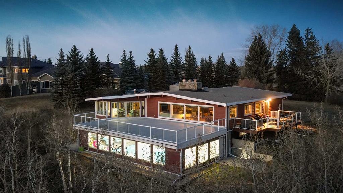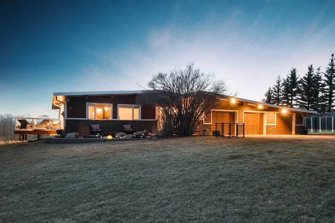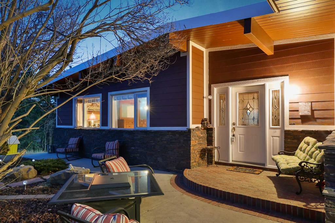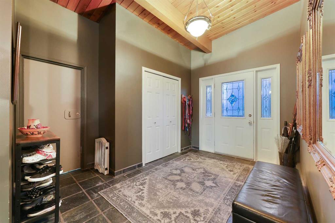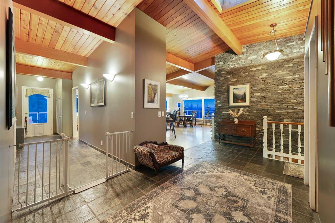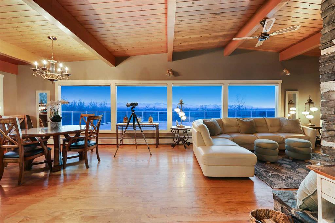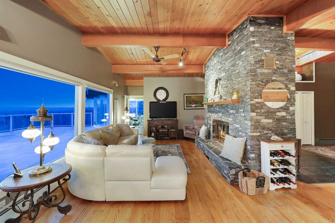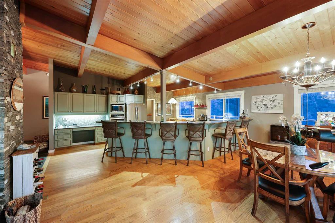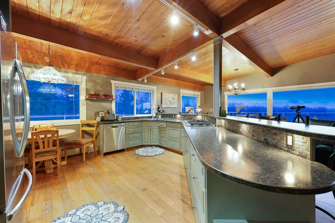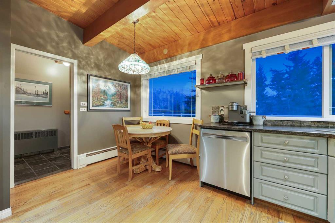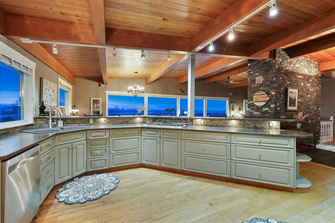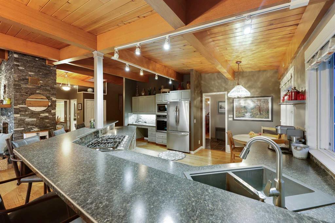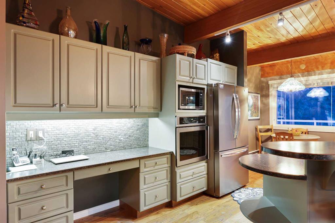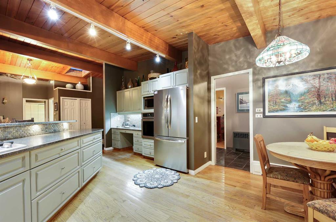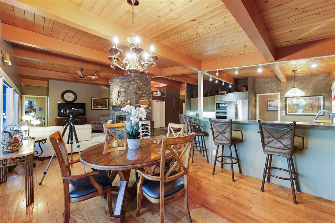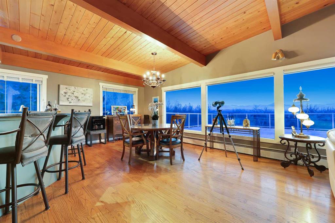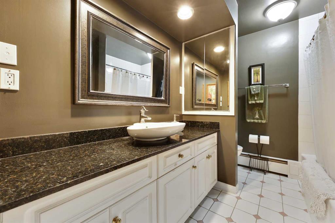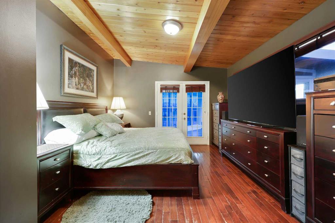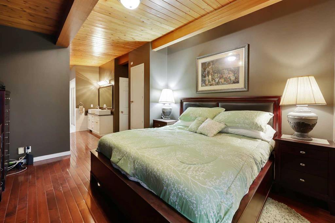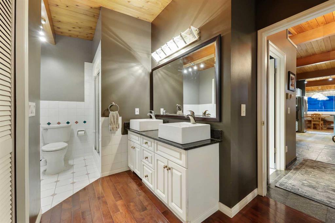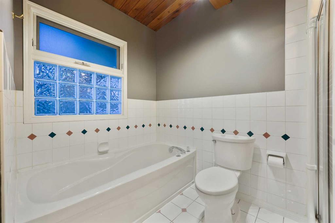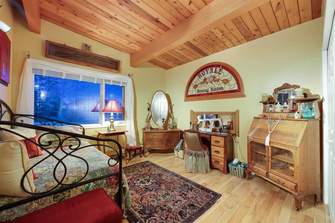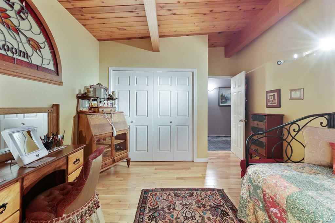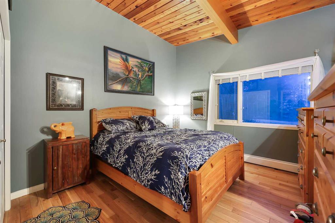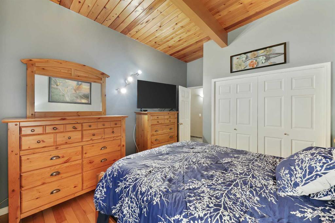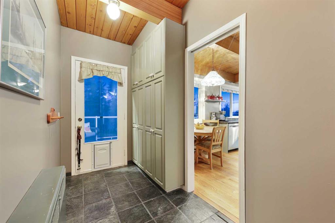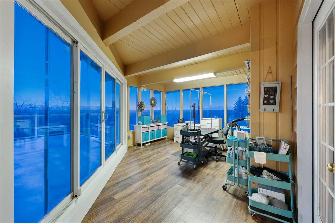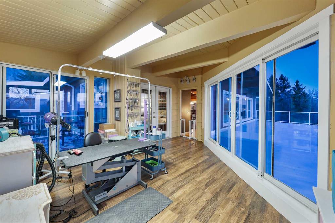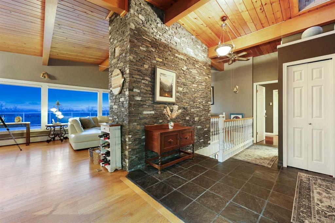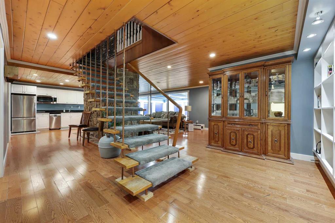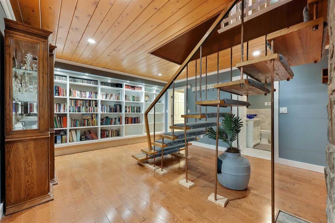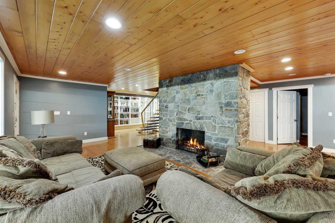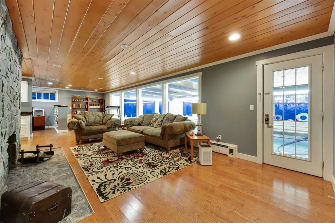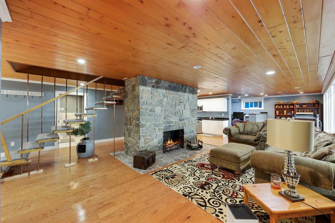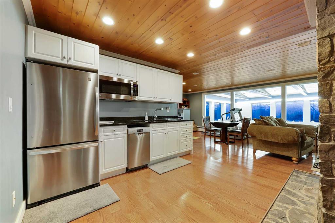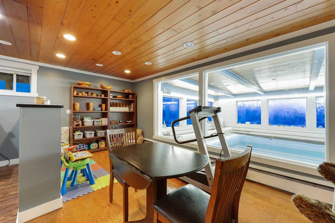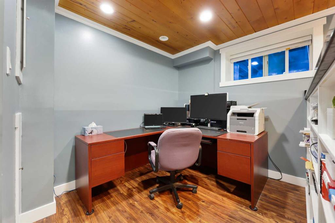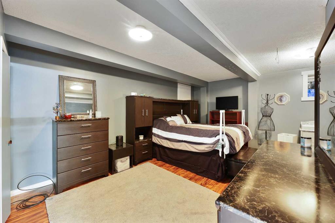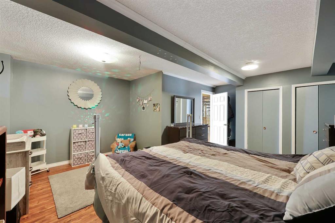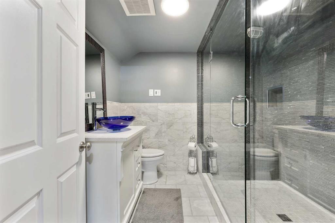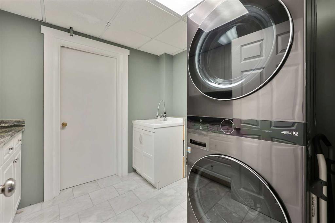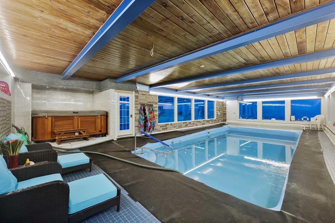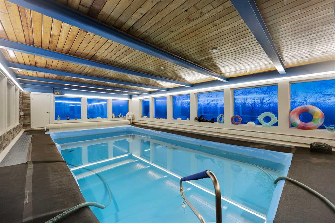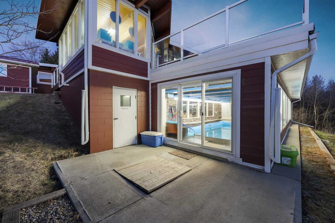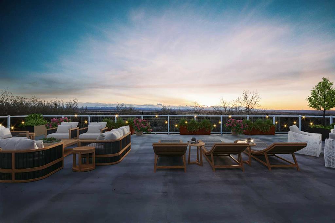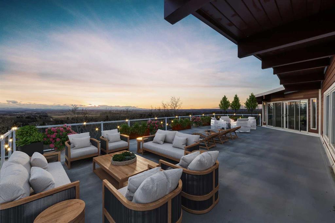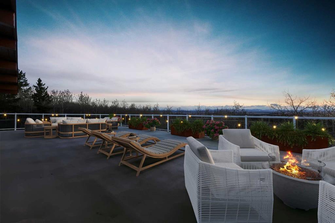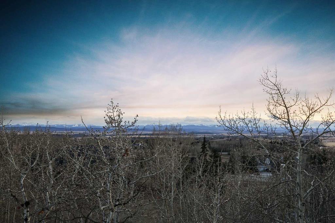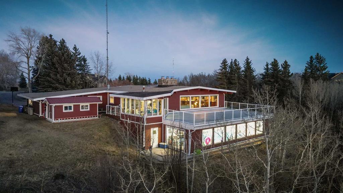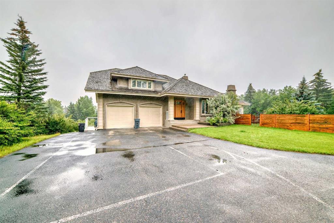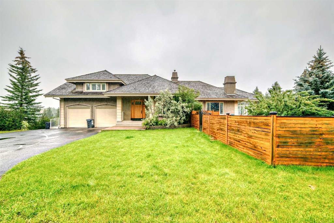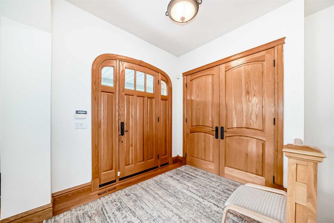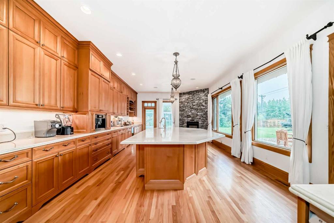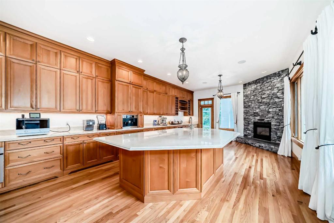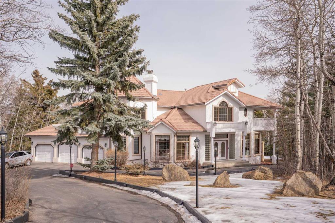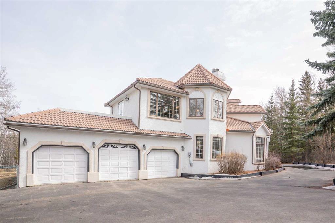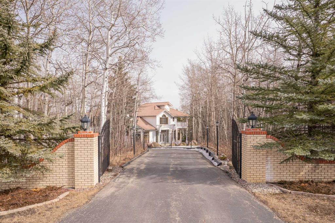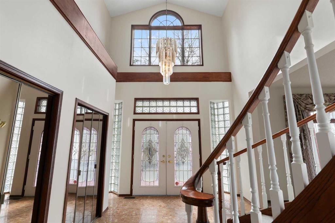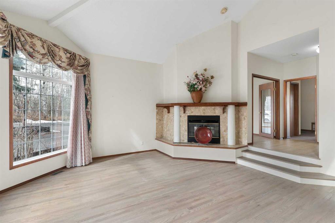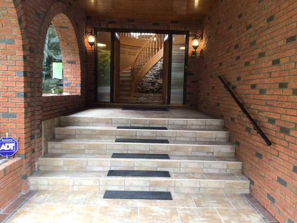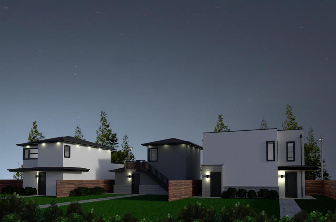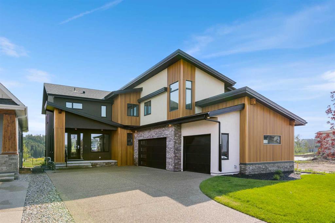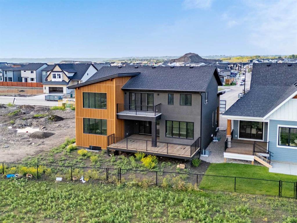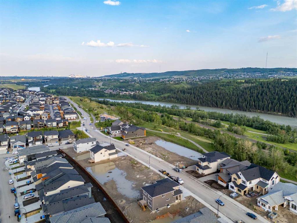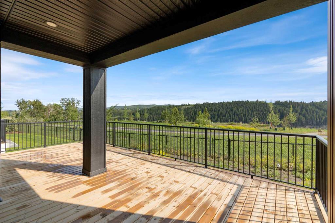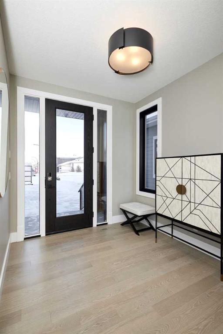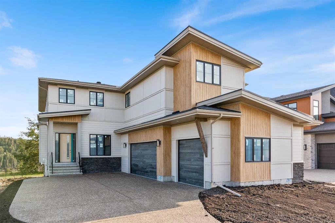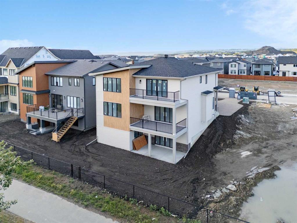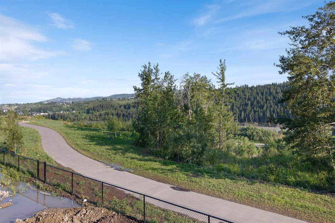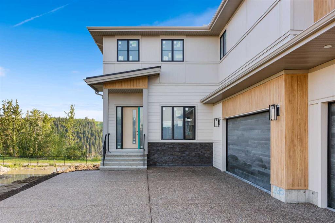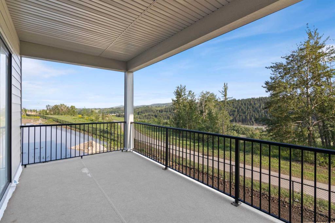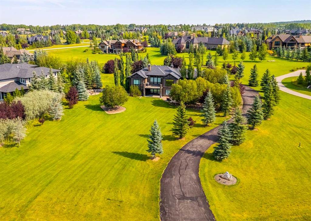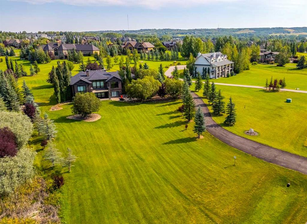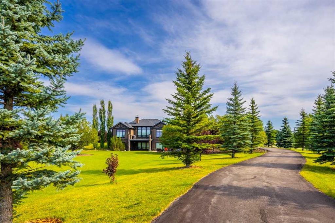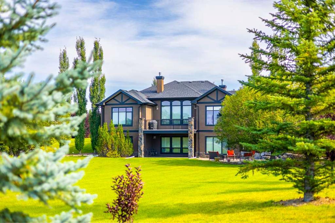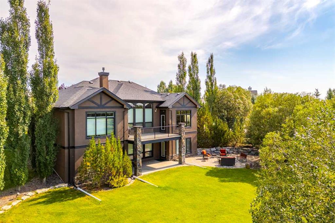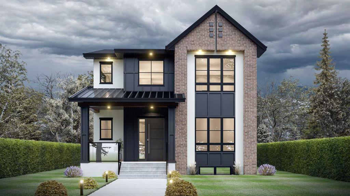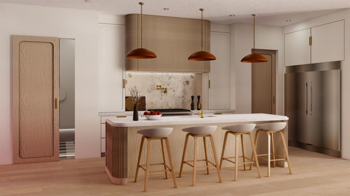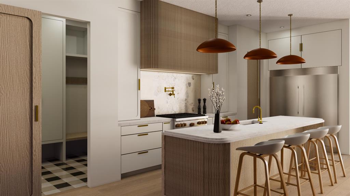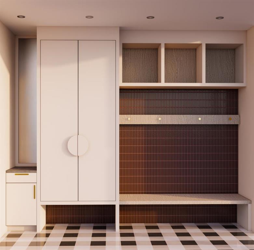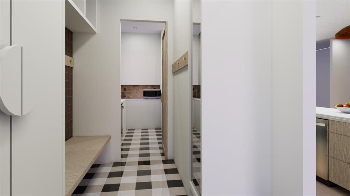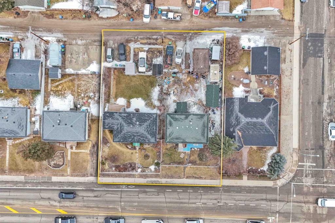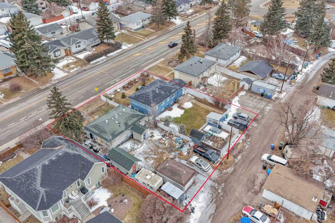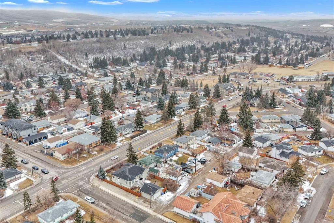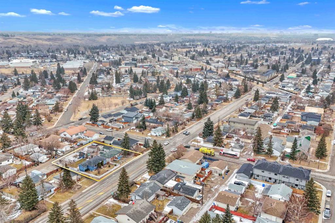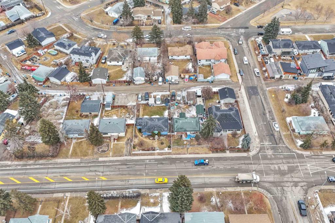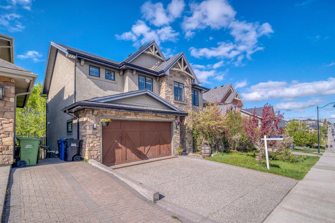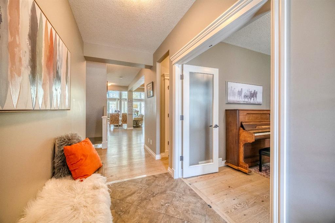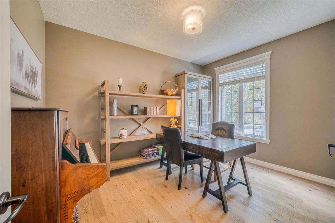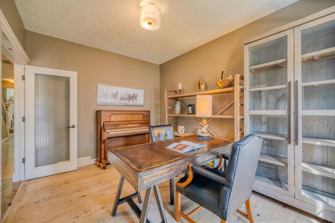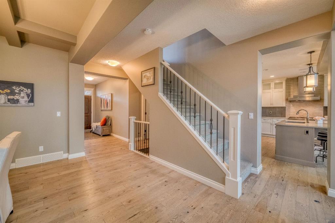$ 1,699,000
4
BEDROOMS
3 + 0
BATHROOMS
1,923
SQUARE FEET
1958
YEAR BUILT
Panoramic Mountain Views | Walkout Bungalow in Springbank’s Artist View Pointe Whether you envision a full-scale renovation or prefer to start fresh, this property offers the perfect canvas to create your absolute dream home or custom estate. Welcome to a truly rare gem in the prestigious community of Artist View Pointe—where tranquility meets convenience, just minutes from West Springs, Aspen Landing, top-rated schools, and endless recreation. This expansive walkout bungalow offers nearly 5,000 sq ft of meticulously designed living space with 4 spacious bedrooms and 3 bathrooms. A separate entrance leads to a private illegal suite, perfect for extended family or generating rental income. Set on a serene and private lot with unobstructed panoramic mountain views, this home is the definition of a dream retreat. Step into a grand foyer with slate flooring and oak hardwood throughout the main level. The sun-drenched living room is anchored by a dramatic, floor-to-ceiling, two-sided wood-burning stone fireplace and soaring ceilings with exposed steel beams wrapped in rich mahogany wood—framing breathtaking views through brand-new triple-pane windows. At the heart of the home lies a chef’s kitchen featuring new stainless steel appliances, under-cabinet lighting, bar seating for the whole family, a cozy breakfast nook, and a formal dining area. Just off the kitchen, step out onto a spacious BBQ deck, newly finished with low-maintenance composite decking—making outdoor cooking and entertaining a breeze. The primary suite is a private sanctuary with a luxurious 5-piece ensuite, a generous walk-in closet, a cedar storage closet, and access to a stunning sunroom that connects to both a party-sized front deck and a peaceful side deck—ideal for morning coffee or sunset views. The walkout lower level offers incredible versatility: a spacious guest bedroom, home office, second kitchen, inviting living room with its own floor-to-ceiling, two-sided wood-burning stone fireplace, and a laundry room with ample storage, a sink, and a huge cold room for added storage. A bright and open recreational wing includes a refinished indoor pool with all-new equipment and a new hot tub complete with a hydraulic lift for ease of use—all surrounded by windows for abundant natural light and year-round enjoyment. Additional highlights include a heated triple oversized attached garage, a custom-built shed that matches the home, a secluded firepit area, and a whimsical two-story playhouse nestled in the trees. Don’t miss this exceptional opportunity in one of Springbank’s most coveted communities—a private retreat offering space, serenity, and endless potential.
| COMMUNITY | |
| PROPERTY TYPE | Detached |
| BUILDING TYPE | House |
| STYLE | Acreage with Residence, Bungalow |
| YEAR BUILT | 1958 |
| SQUARE FOOTAGE | 1,923 |
| BEDROOMS | 4 |
| BATHROOMS | 3.00 |
| BASEMENT | Separate/Exterior Entry, Finished, Full, Suite, Walk-Out To Grade |
| AMENITIES | |
| APPLIANCES | Built-In Oven, Garburator, Gas Cooktop, Other |
| COOLING | None |
| FIREPLACE | Double Sided, Stone, Wood Burning |
| FLOORING | Hardwood, Laminate, Slate, Tile |
| HEATING | Boiler, In Floor |
| LAUNDRY | Lower Level, Sink |
| LOT FEATURES | Landscaped, Lawn, Many Trees, Private, See Remarks, Treed |
| PARKING | Driveway, Front Drive, Heated Garage, Oversized, Triple Garage Attached |
| RESTRICTIONS | Utility Right Of Way |
| ROOF | Tar/Gravel |
| TITLE | Fee Simple |
| BROKER | The Real Estate District |
| ROOMS | DIMENSIONS (m) | LEVEL |
|---|---|---|
| Game Room | 25`8" x 11`9" | Basement |
| Bedroom | 16`6" x 10`11" | Basement |
| Flex Space | 9`5" x 5`4" | Basement |
| Flex Space | 9`10" x 7`9" | Basement |
| Office | 8`11" x 7`4" | Basement |
| Other | 10`2" x 9`6" | Basement |
| Storage | 24`8" x 4`9" | Basement |
| Laundry | 8`11" x 7`6" | Basement |
| 3pc Bathroom | 8`7" x 7`6" | Basement |
| Game Room | 45`9" x 22`4" | Basement |
| Game Room | 8`2" x 7`11" | Basement |
| Furnace/Utility Room | 13`4" x 5`6" | Basement |
| Furnace/Utility Room | 7`11" x 6`6" | Basement |
| Furnace/Utility Room | 16`11" x 4`7" | Basement |
| Living Room | 18`6" x 11`10" | Main |
| Kitchen With Eating Area | 15`9" x 15`4" | Main |
| Dining Room | 15`0" x 10`5" | Main |
| Bedroom - Primary | 13`5" x 12`1" | Main |
| Other | 6`9" x 4`4" | Main |
| 5pc Ensuite bath | 9`9" x 9`3" | Main |
| Bedroom | 11`6" x 11`1" | Main |
| Bedroom | 11`6" x 11`1" | Main |
| Foyer | 11`8" x 7`11" | Main |
| Entrance | 8`2" x 5`1" | Main |
| 4pc Bathroom | 9`3" x 7`3" | Main |
| Sunroom/Solarium | 16`10" x 14`10" | Main |

