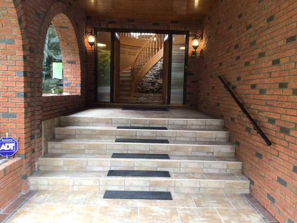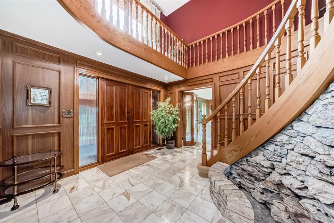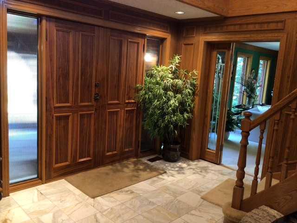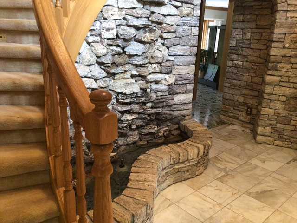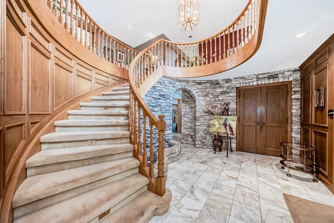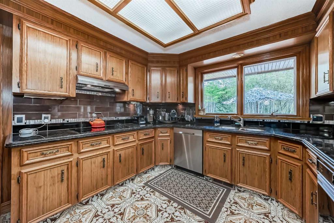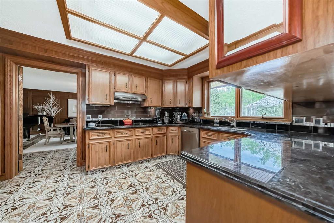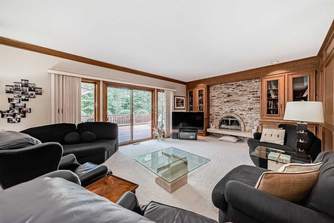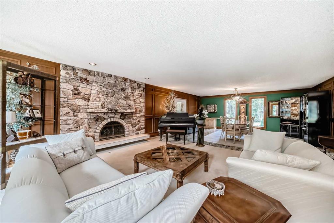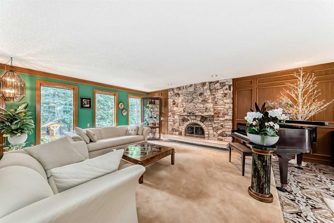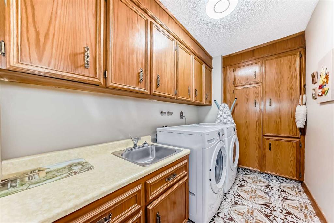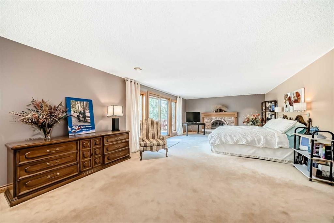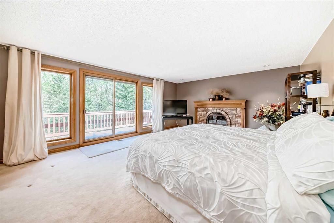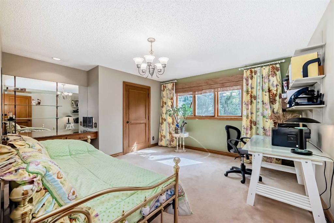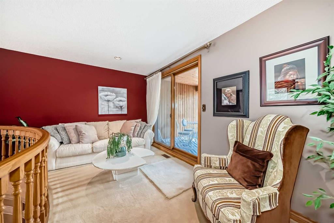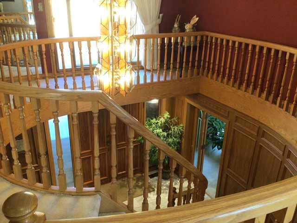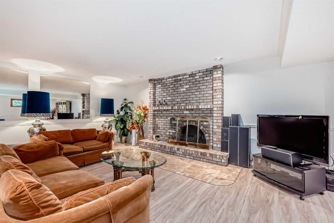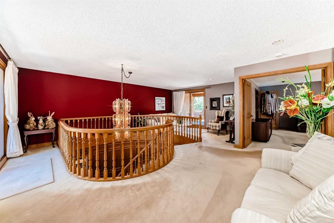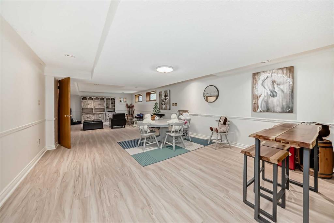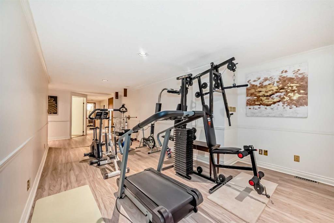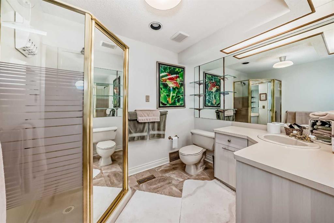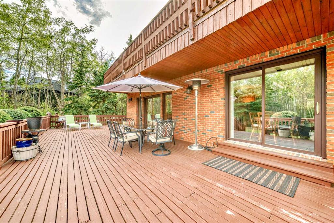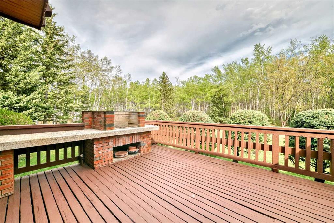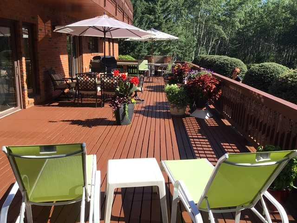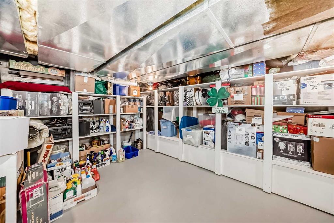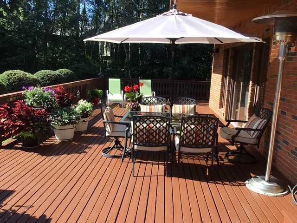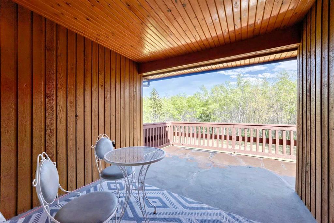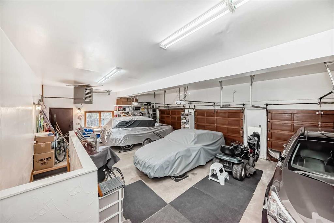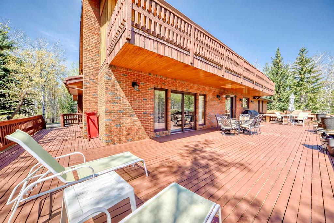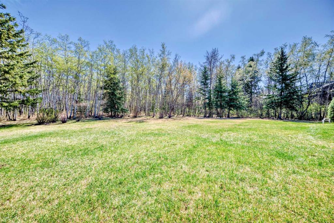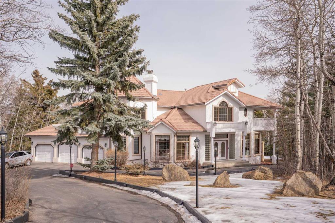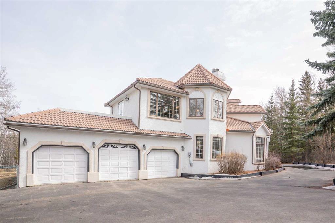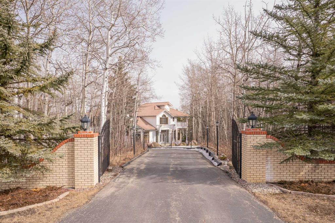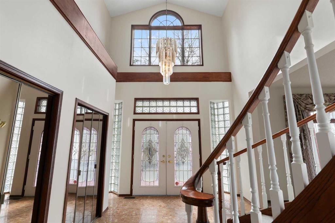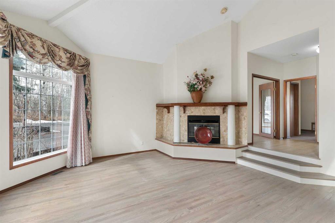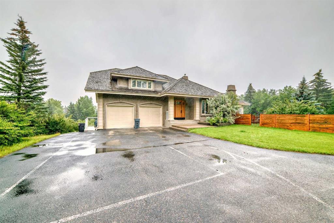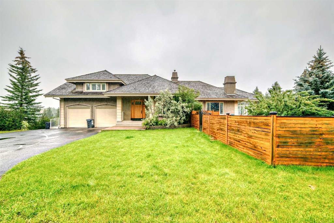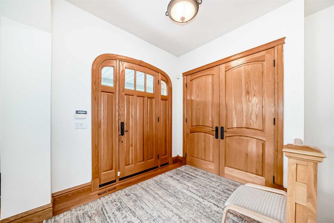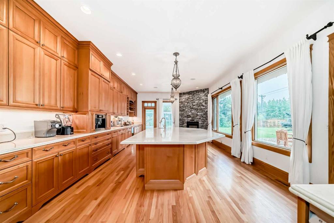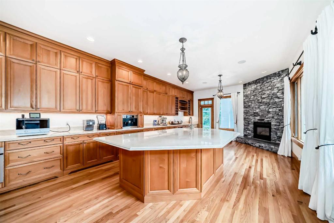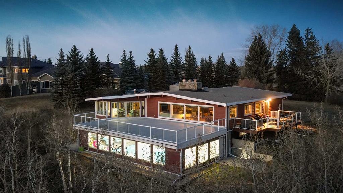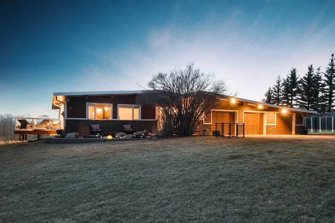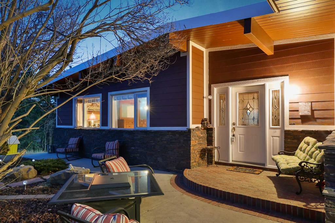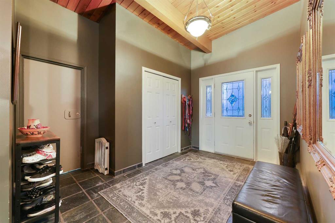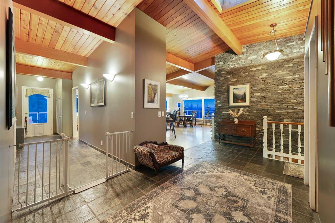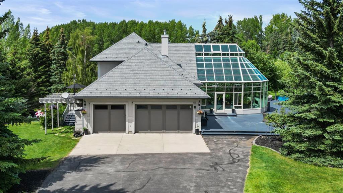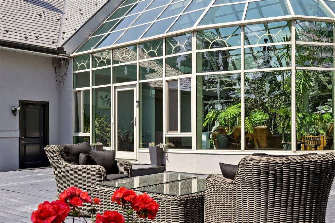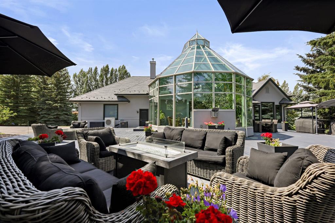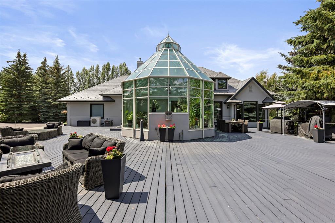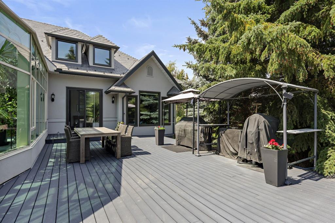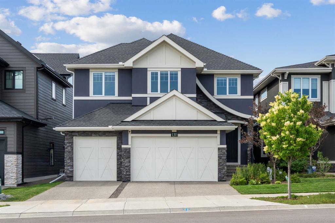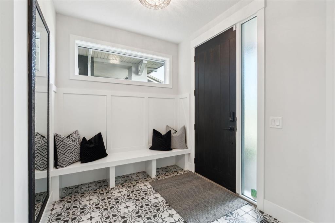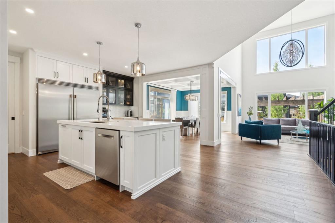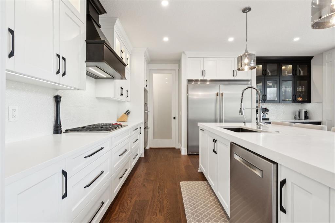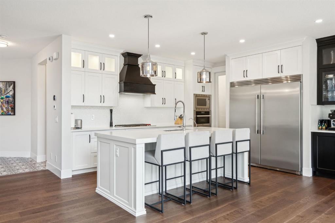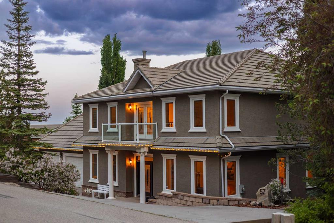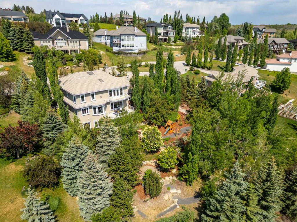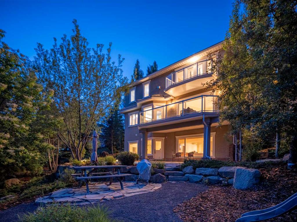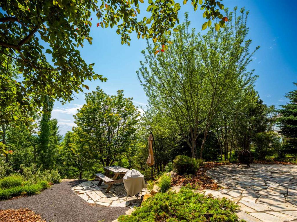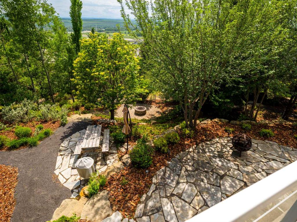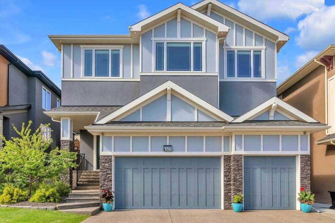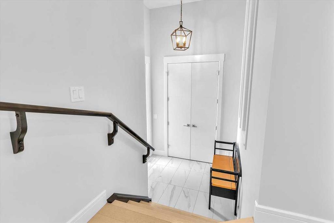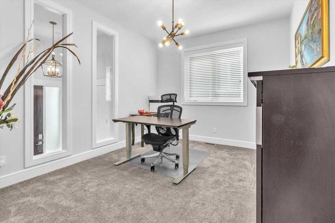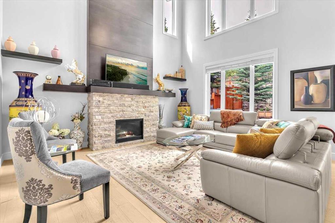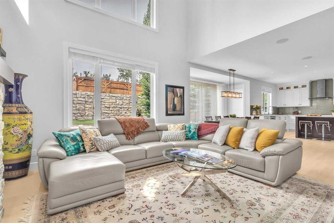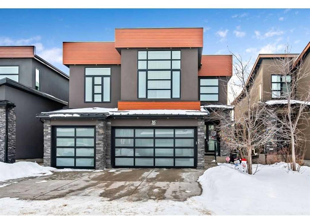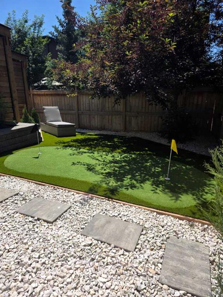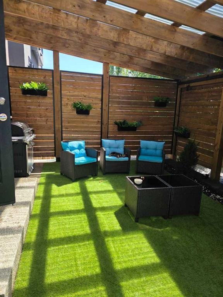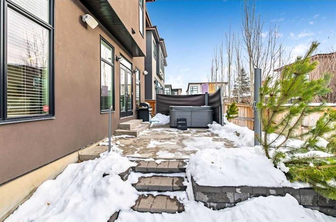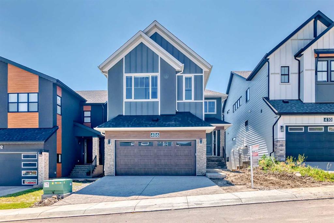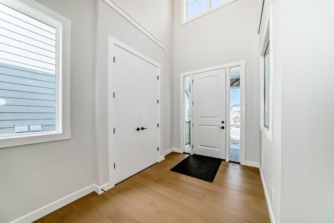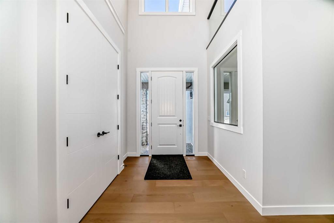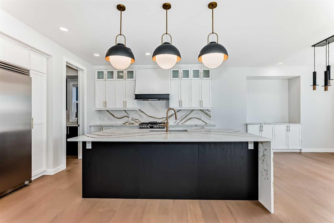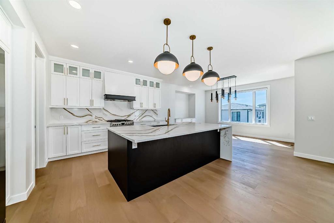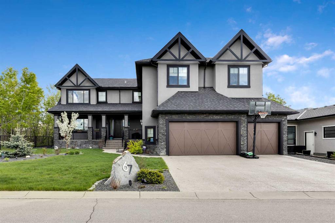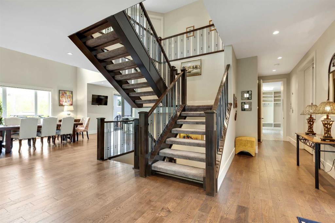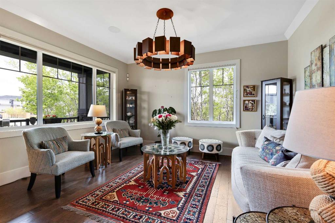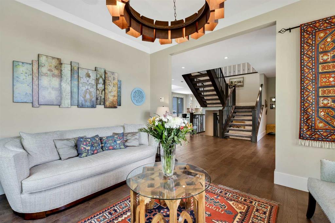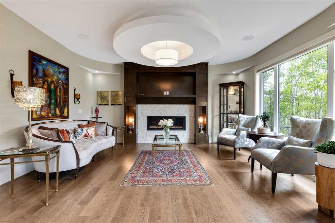319 Heritage Place SW
Rural Rocky View County T3Z3P3
MLS® Number: A2222085
$ 1,950,900
6
BEDROOMS
4 + 0
BATHROOMS
4,049
SQUARE FEET
1980
YEAR BUILT
Location Superb, nestled in the wooded area of Heritage Woods in Spingbank. On 2+ acres of complete Privacy. Situated beside city limits and Stoney Trail for quick access to downtown and around the city. Numerous schools in the area, public, private, Christian, French international, Universities, and the Springbank schools. The Rockyview school bus picks up students in the Heritage Woods developement. This home was built by master Italian carpenters. Precise woodwork finishing in light English Brown Oak. All doors are made of Solid wood with matching wood grain workmanship. Over 5800 sq.ft. of developed area, 6 large bedrooms (4 of which have built-in study desks) and all can accommodate king size beds. Four fireplaces, all wood burning with gas log lighters and three have beautiful California Travertine rock finishing. An impressive marble tile front entry with a California Travertine rock wall fountain and waterfall. The basement is fully developed with fireplace, great entertainment areas, wet bar, plumbed for a summer kitchen, gym exercise area (well equipped), finished storage room, 3 furnaces (one for each floor), 2 Hot water tanks, a spacious bedroom, 3-pc bathroom and stairs to the garage. The covered front entry has impressive all brick archways. The exterior of the home is all brick on the main level and cedar siding on the upper level. An oversized 3 car heated garage with openers and access to the main floor, basement and the rap around deck. Over 50 feet of rap around deck off the main floor with a built-in BBQ that has a 14 ft. concrete counter, 3 gas outlets and plenty of entertainment area. A massive deck off the upper level with 2 sunny seating areas, one on the east side and one on the west. An awesome private yard with plenty of guest parking in the front and a rear yard for games area and gathering around the fire pit. Great for year round entertaining. Easy to show. Possession flexible. Most of the furniture is for sale including the grand piano.
| COMMUNITY | Springbank |
| PROPERTY TYPE | Detached |
| BUILDING TYPE | House |
| STYLE | 2 Storey, Acreage with Residence |
| YEAR BUILT | 1980 |
| SQUARE FOOTAGE | 4,049 |
| BEDROOMS | 6 |
| BATHROOMS | 4.00 |
| BASEMENT | Finished, Full |
| AMENITIES | |
| APPLIANCES | Built-In Electric Range, Built-In Oven, Dishwasher, Garage Control(s), Gas Water Heater, Humidifier, Oven-Built-In, Range, Range Hood, Refrigerator, Washer/Dryer, Window Coverings |
| COOLING | None |
| FIREPLACE | Basement, Family Room, Gas, Glass Doors, Living Room, Mantle, Primary Bedroom, Mixed, Stone, Wood Burning |
| FLOORING | Carpet, Ceramic Tile, Marble |
| HEATING | Central, Mid Efficiency, Fireplace(s), Forced Air, Natural Gas |
| LAUNDRY | Laundry Room |
| LOT FEATURES | Back Yard, Cul-De-Sac, Front Yard, Gentle Sloping, Landscaped, Lawn, Low Maintenance Landscape, Many Trees, Paved, Private, Rectangular Lot, Wooded |
| PARKING | Additional Parking, Asphalt, Garage Door Opener, Garage Faces Front, Heated Garage, Oversized, Triple Garage Attached, Workshop in Garage |
| RESTRICTIONS | Building Restriction, Non-Smoking Building, Pets Allowed, Restrictive Covenant-Building Design/Size, Utility Right Of Way |
| ROOF | Asphalt Shingle |
| TITLE | Fee Simple |
| BROKER | Royal LePage Solutions |
| ROOMS | DIMENSIONS (m) | LEVEL |
|---|---|---|
| Game Room | 39`6" x 14`0" | Basement |
| Game Room | 32`0" x 15`2" | Basement |
| 3pc Bathroom | 8`6" x 7`1" | Basement |
| Bedroom | 14`7" x 11`2" | Basement |
| Walk-In Closet | 9`8" x 58`4" | Basement |
| Storage | 14`10" x 10`10" | Basement |
| Entrance | 14`6" x 11`5" | Main |
| Living Room | 19`5" x 17`2" | Main |
| Dining Room | 19`5" x 15`8" | Main |
| Kitchen | 15`1" x 11`0" | Main |
| Breakfast Nook | 12`0" x 10`2" | Main |
| Family Room | 22`11" x 15`0" | Main |
| Laundry | 9`3" x 5`7" | Main |
| Bedroom | 13`3" x 11`1" | Main |
| 4pc Bathroom | 7`11" x 4`11" | Main |
| Mud Room | 10`5" x 3`9" | Main |
| Bonus Room | 22`4" x 20`9" | Second |
| Balcony | 46`7" x 6`0" | Second |
| Balcony | 12`6" x 11`2" | Second |
| Bedroom - Primary | 31`5" x 15`5" | Second |
| Walk-In Closet | 8`0" x 4`10" | Second |
| 5pc Ensuite bath | 12`0" x 5`11" | Second |
| Bedroom | 16`0" x 12`8" | Second |
| 4pc Bathroom | 12`0" x 4`11" | Second |
| Bedroom | 16`2" x 12`9" | Second |
| Bedroom | 13`0" x 12`9" | Second |




