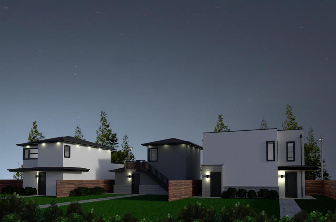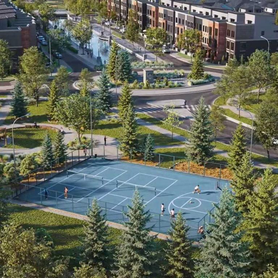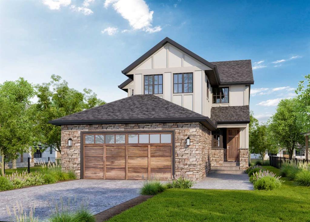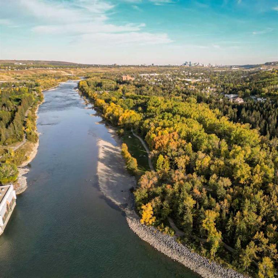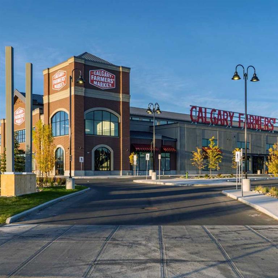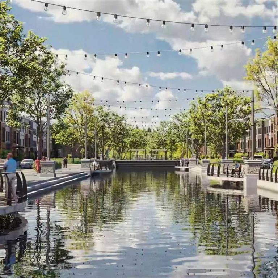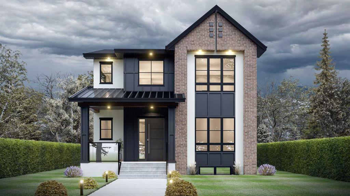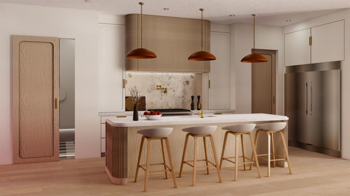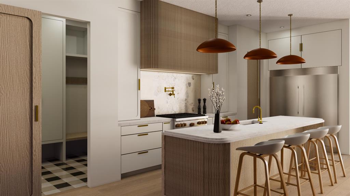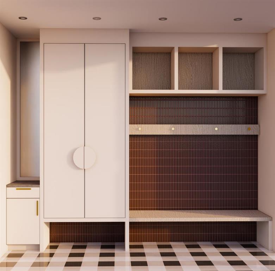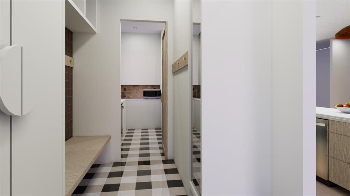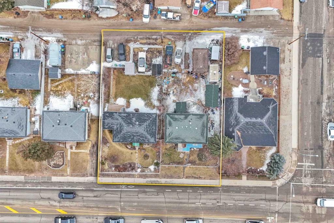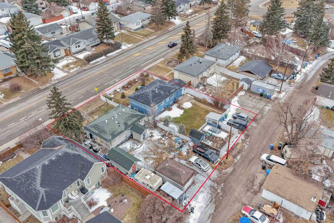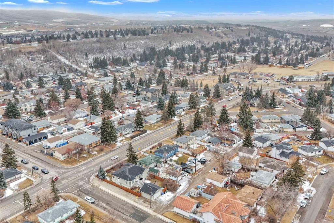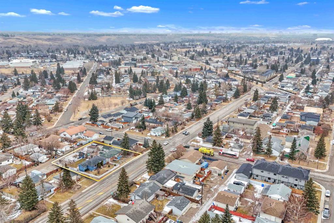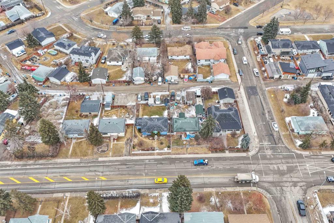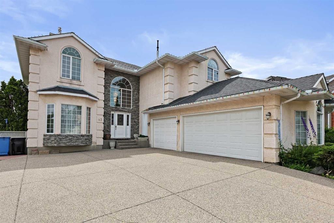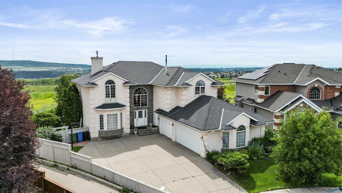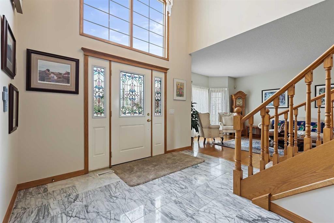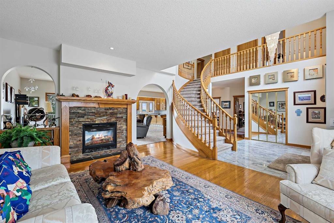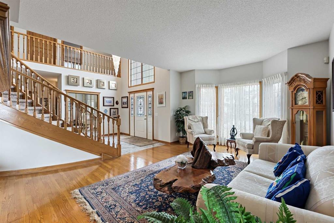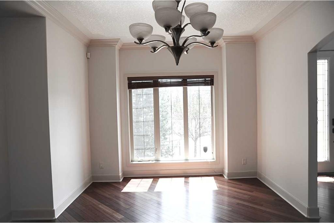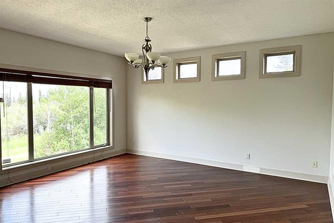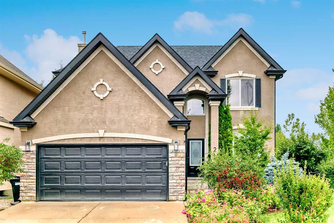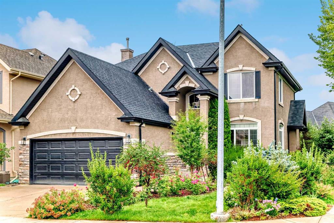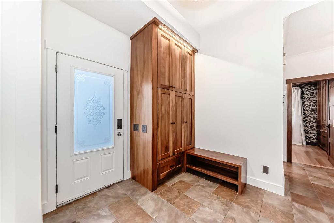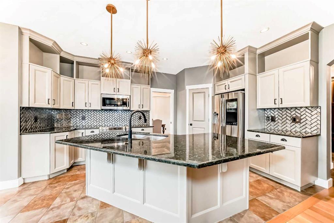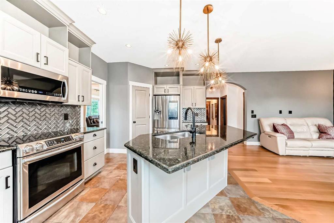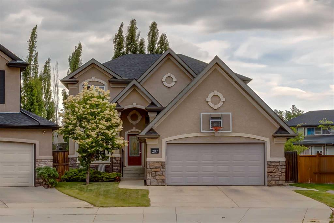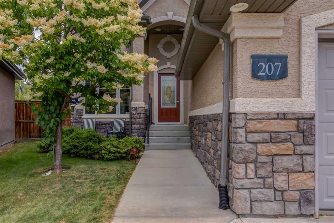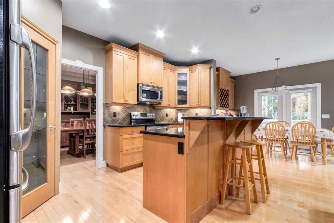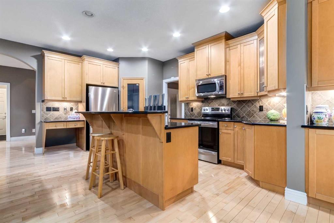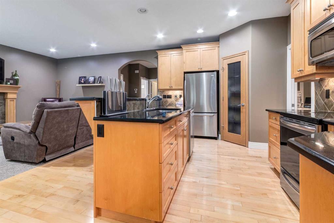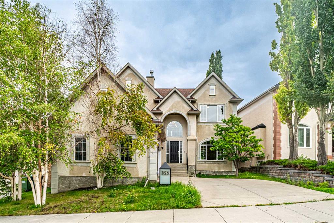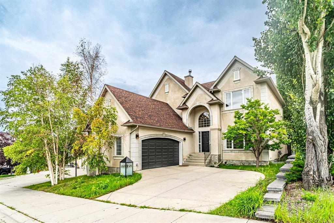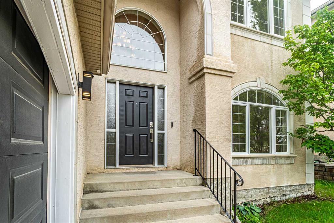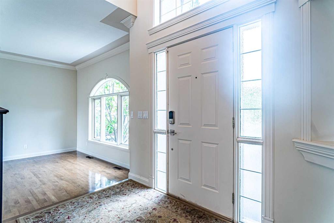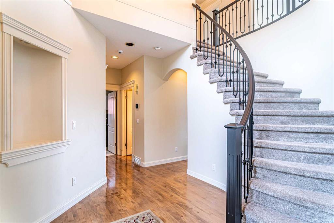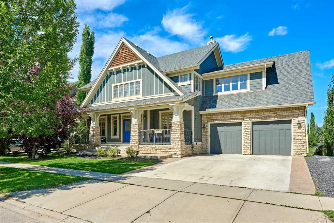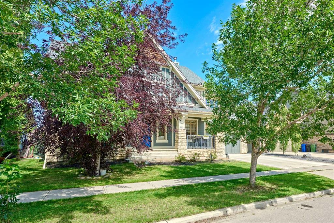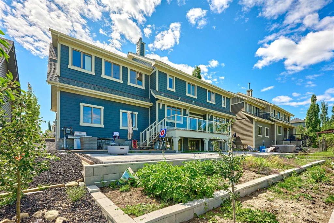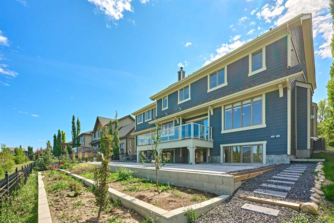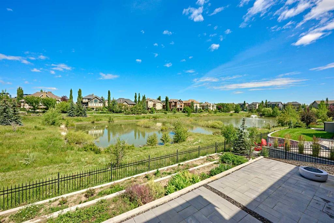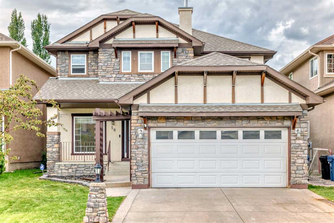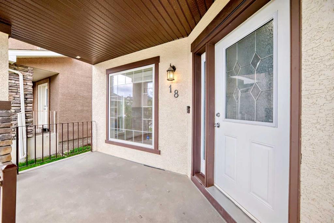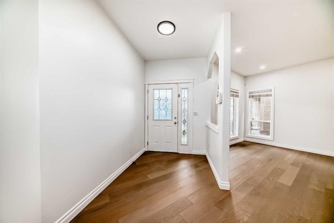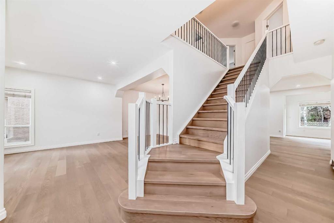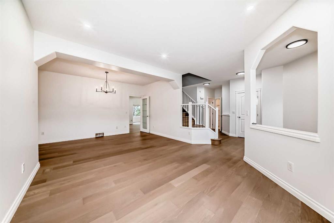131 Greenwich Heath NW
Calgary T3B 6P2
MLS® Number: A2223015
$ 1,379,000
3
BEDROOMS
2 + 1
BATHROOMS
2,593
SQUARE FEET
2026
YEAR BUILT
Welcome to The Nolita II, a stunning fusion of architectural elegance, modern function, and multi-generational flexibility, offering 2,637 sq. ft. of designer living space in one of Calgary’s most prestigious new enclaves—Greenwich. Thoughtfully designed for elevated everyday living, the main floor showcases a rare primary retreat with spa-inspired ensuite, perfect for aging in place or providing luxurious guest accommodations. The heart of the home features an expansive open-concept great room, seamlessly blending the chef-inspired kitchen, living, and dining areas for unforgettable entertaining and everyday ease. Upstairs, you’ll find two generously sized bedrooms, a full bath, and a bright, airy bonus room—ideal as a media lounge, home office, or creative space. The professionally partially finished basement features a separate side entrance with legal suite rough-ins, providing flexibility to create an income-generating legal suite, private guest quarters, or a home business setup. Appliance packages include $10,000 for the main home, allowing you to tailor your finishes with ease. All this, nestled on a quiet, tree-lined street in sought-after Greenwich NW, where urban convenience meets suburban charm—just minutes to Winsport, the Calgary Farmers' Market, and downtown. A legacy property with luxury, lifestyle, and income potential built right in. Don’t miss your opportunity to own one of Calgary’s most versatile and elegant new builds.
| COMMUNITY | Greenwood/Greenbriar |
| PROPERTY TYPE | Detached |
| BUILDING TYPE | House |
| STYLE | 2 Storey |
| YEAR BUILT | 2026 |
| SQUARE FOOTAGE | 2,593 |
| BEDROOMS | 3 |
| BATHROOMS | 3.00 |
| BASEMENT | Partial, Partially Finished |
| AMENITIES | |
| APPLIANCES | See Remarks |
| COOLING | Other |
| FIREPLACE | Gas |
| FLOORING | Carpet, Hardwood, Tile |
| HEATING | Forced Air |
| LAUNDRY | Main Level |
| LOT FEATURES | Back Lane |
| PARKING | Parking Pad |
| RESTRICTIONS | None Known |
| ROOF | Asphalt Shingle |
| TITLE | Fee Simple |
| BROKER | Century 21 Bravo Realty |
| ROOMS | DIMENSIONS (m) | LEVEL |
|---|---|---|
| Foyer | 6`0" x 8`6" | Main |
| Dining Room | 11`0" x 14`0" | Main |
| 2pc Bathroom | 0`0" x 0`0" | Main |
| Mud Room | 12`3" x 6`0" | Main |
| Kitchen | 15`0" x 16`6" | Main |
| Great Room | 15`0" x 16`0" | Main |
| Bedroom - Primary | 13`6" x 13`0" | Main |
| Walk-In Closet | 5`9" x 6`5" | Main |
| 5pc Ensuite bath | 11`5" x 7`0" | Main |
| Bedroom | 13`0" x 13`5" | Upper |
| Bedroom | 12`0" x 13`4" | Upper |
| 4pc Bathroom | 0`0" x 0`0" | Upper |
| Bonus Room | 22`8" x 13`0" | Upper |


