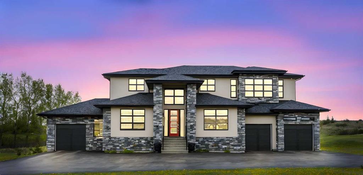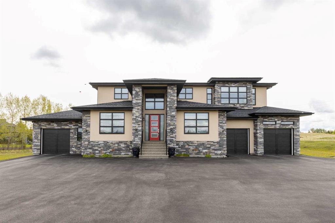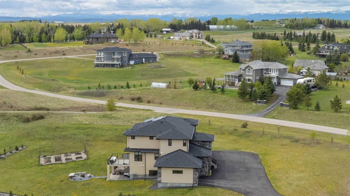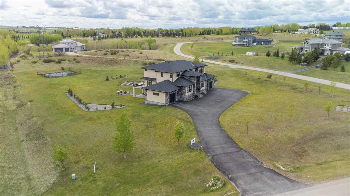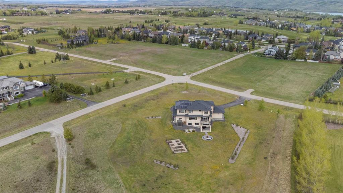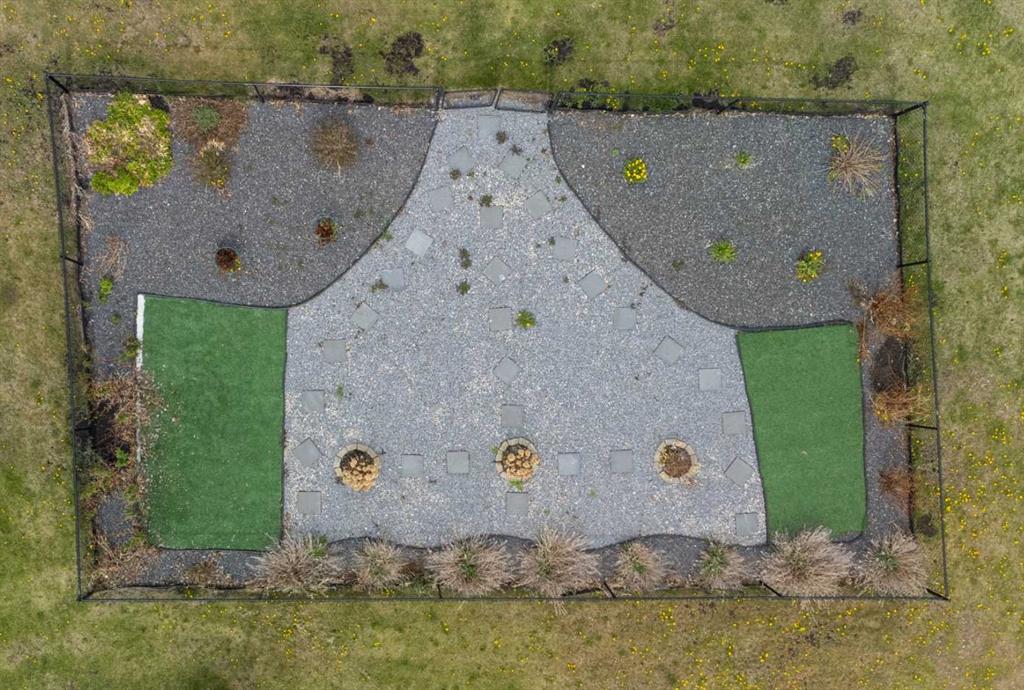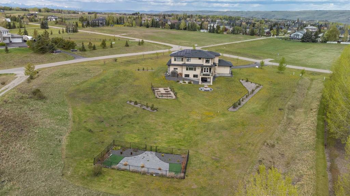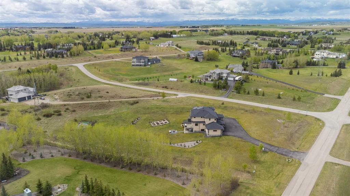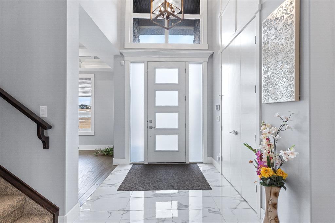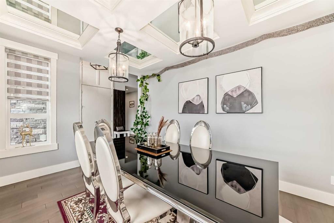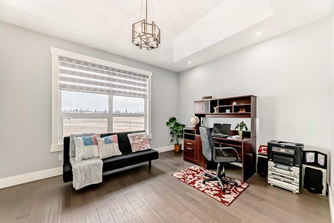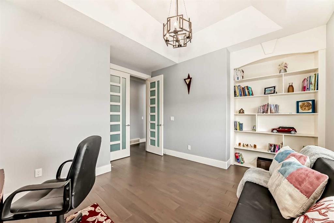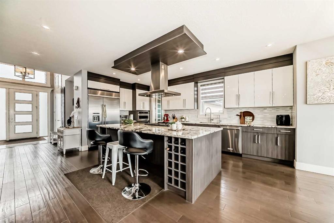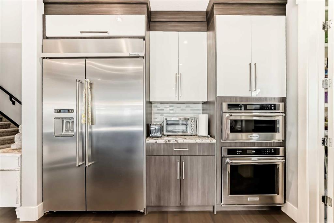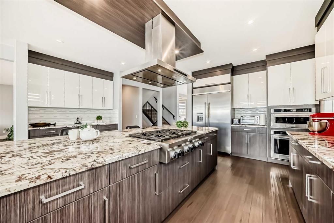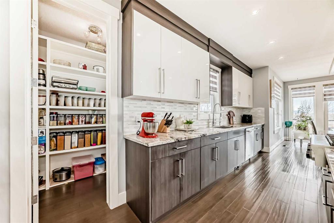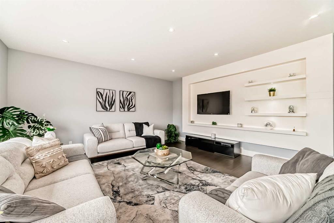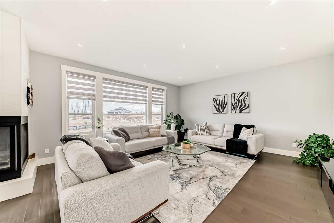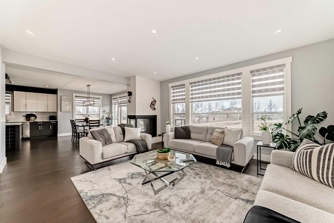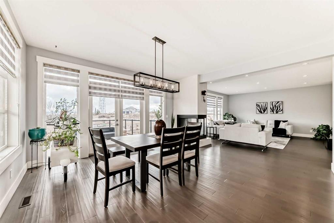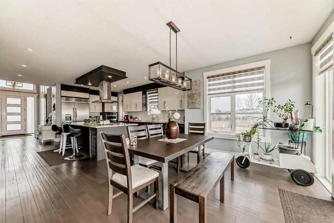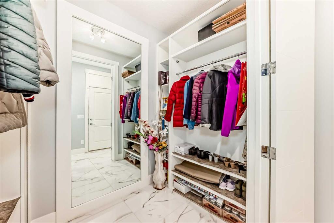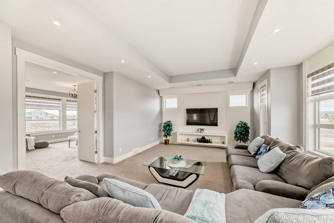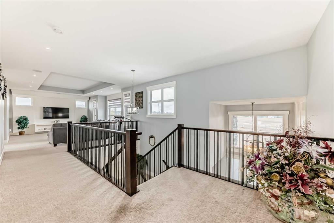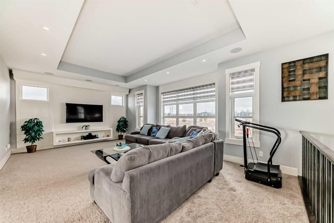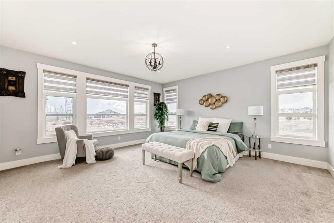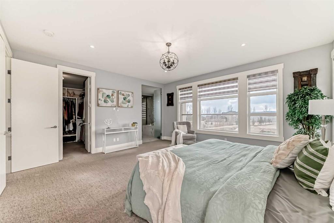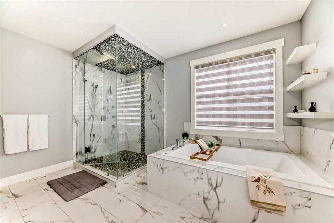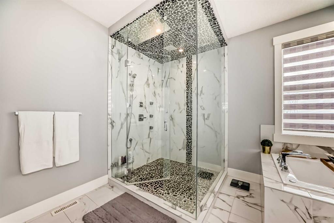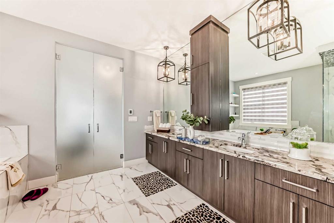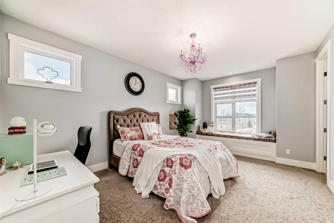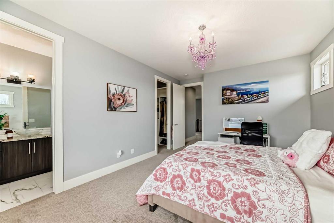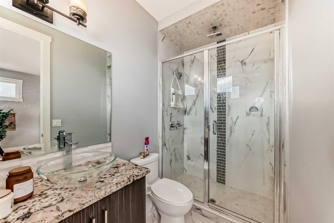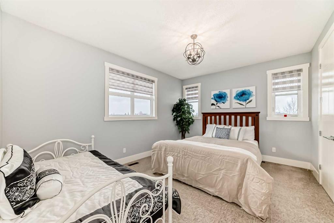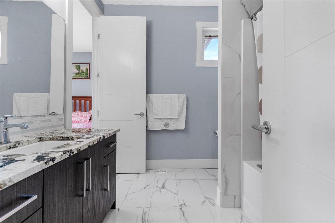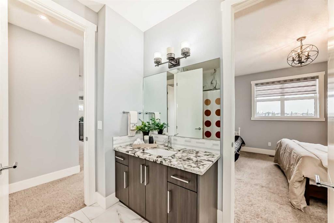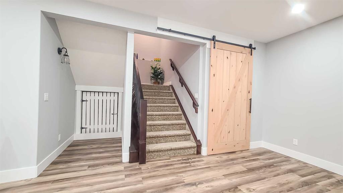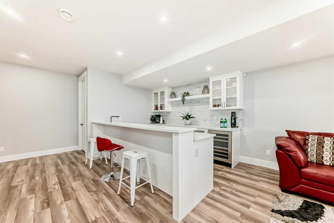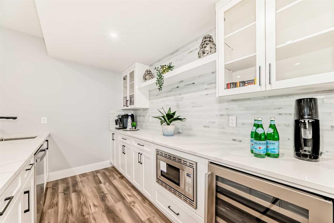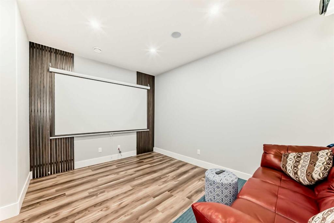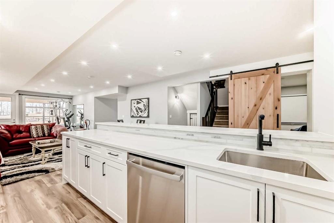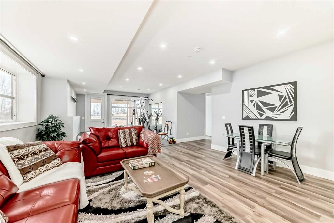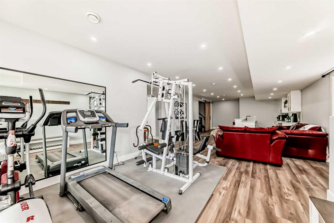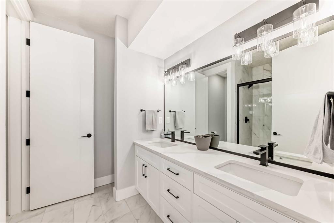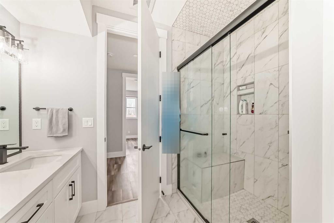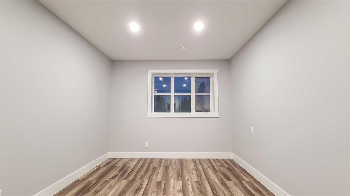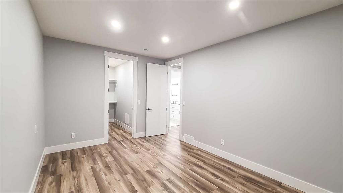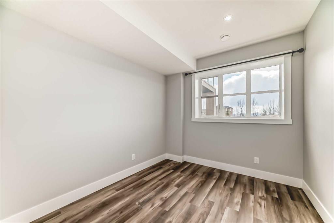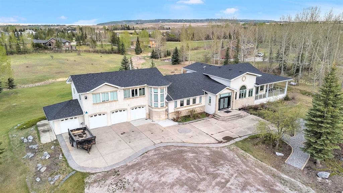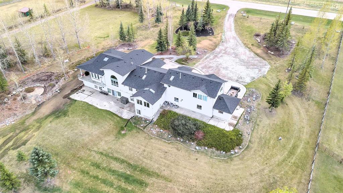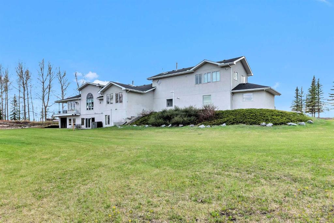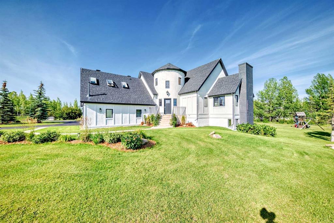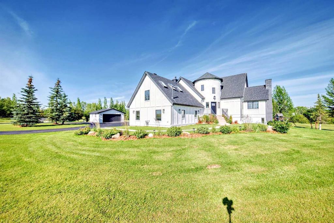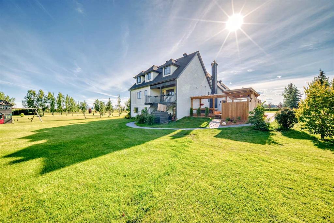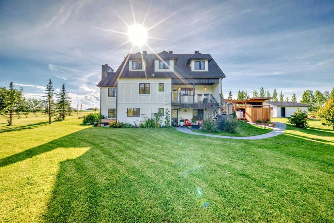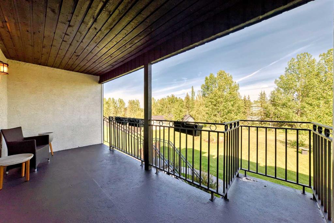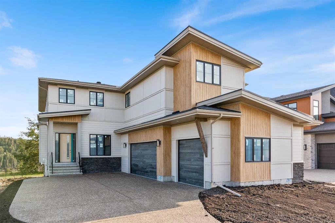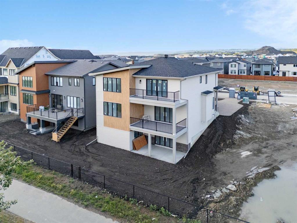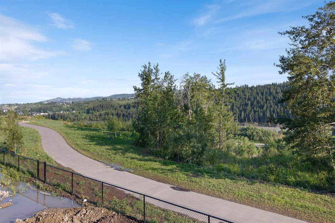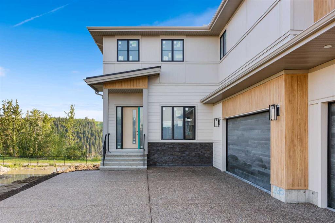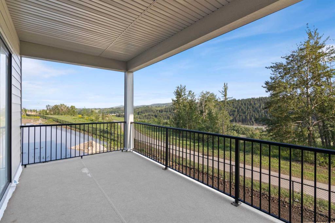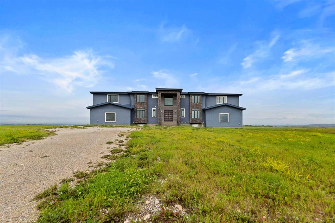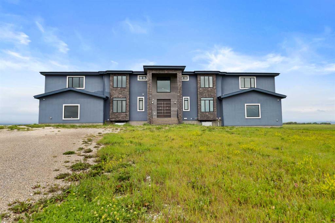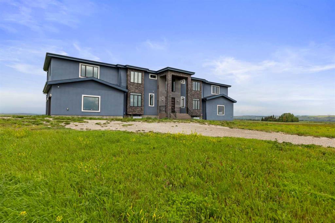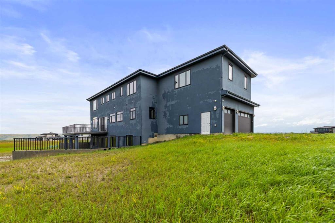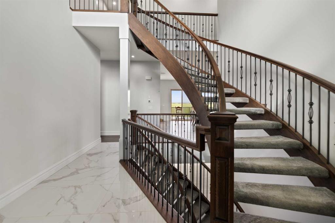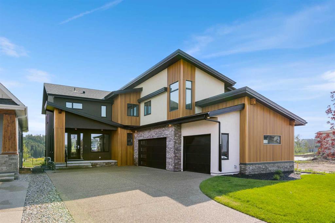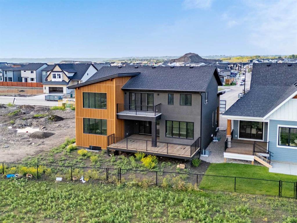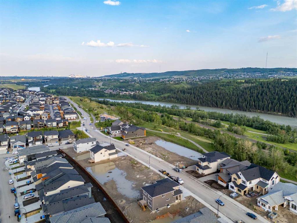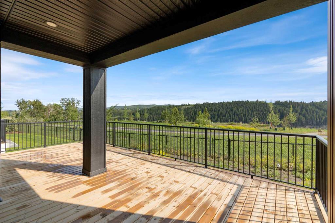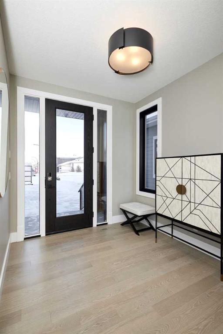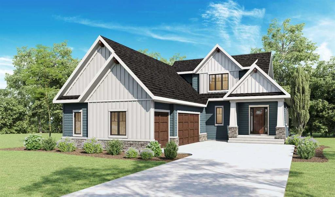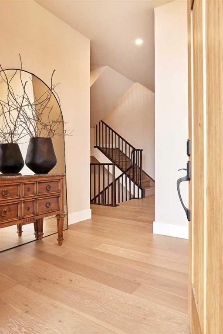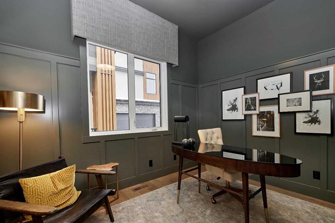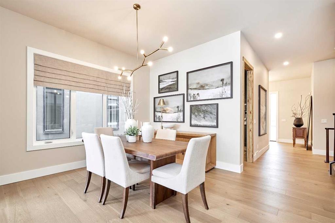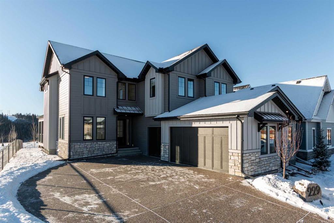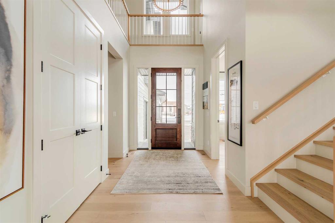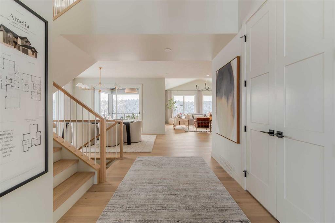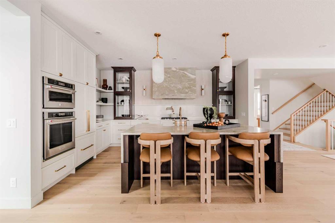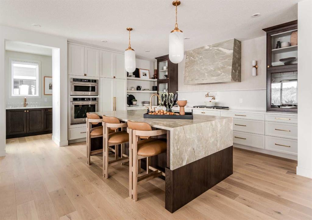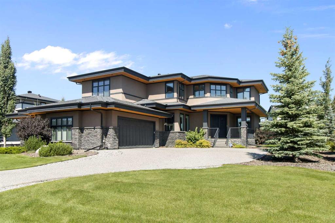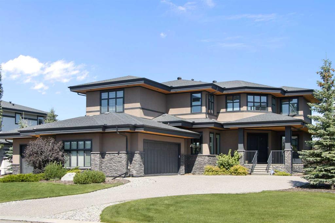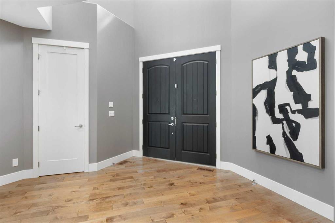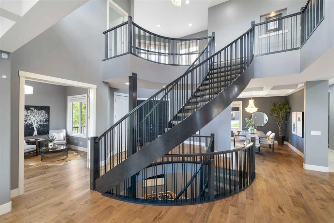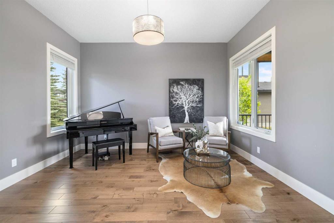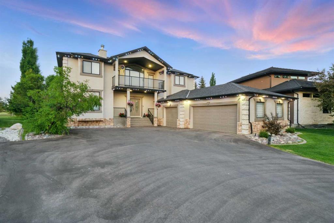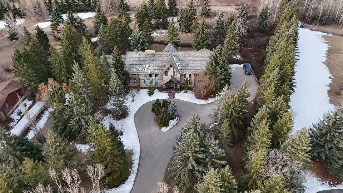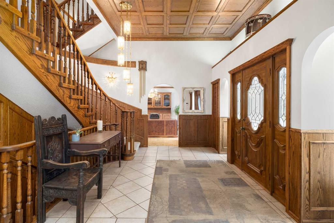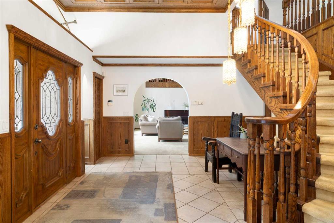4 Villosa Ridge Point
Rural Rocky View County T3Z 1H3
MLS® Number: A2227857
$ 2,048,500
5
BEDROOMS
4 + 1
BATHROOMS
3,736
SQUARE FEET
2017
YEAR BUILT
Welcome to this magnificent and bright 2 Storey stylish family home with 5200 sq. ft. of developed space situated on 2.04 acres of exquisitely landscaped property with views of the city, hills. Walking distance to SPRINGBANK Links GOLF COURSE. New SOLAR PANELS on the roof (2023) gives bill credits most of the year, has wireless monitoring so no maintenance. New Professionally developed basement 1473sqft (2024) Walk-Out to enter Patio and beautiful Fire Pit area. Basement Media Room with Barn door and Wet Bar gives relaxed atmosphere to enjoy. Full 4pc bathroom in basement has Double Sinks and Shower with Seat. New Gas Heaters in all Garages (2025). Wireless controlled app for outside Yard Sprinkler systems. Garden lovers will find Fully Fenced Gardens (for Flowers/Rasberries and Vegetable). Lots of young trees that are growing to give more privacy to the yard. Nice Deck, Fire pit area and patio to enjoy your summers.Metal clad Windows. Upstairs Bedrooms are spacious, and bathrooms attached. Primary Bedroom upstairs has Double doors with nicely build Walk-In Closet and ensuite bathroom In-Floor Heating. Bonus Room and Basement Media Rooms have In-Ceiling Speakers that gives clear sounds for music & theatre. The Main floor Office has Vault Ceilings and Double Door entrance. The Dining area has a great Mirror Ceiling with panels that adds luxury and elegance. Centre Island Kitchen with a Huge Single piece countertop adds beauty to the area. The seamless flow between the kitchen, dining, & living spaces creates a harmonious atmosphere that is both inviting and functional, making it the perfect space for family gatherings or entertaining guests. Great location: School bus stop is at Front of the house, SPRINGBANK Middle/High schools only 10min drive, only 20 minutes' drive to downtown and 40 minutes from the Rocky Mountains.
| COMMUNITY | Springbank |
| PROPERTY TYPE | Detached |
| BUILDING TYPE | House |
| STYLE | 2 Storey, Acreage with Residence |
| YEAR BUILT | 2017 |
| SQUARE FOOTAGE | 3,736 |
| BEDROOMS | 5 |
| BATHROOMS | 5.00 |
| BASEMENT | Separate/Exterior Entry, Finished, Full, Walk-Out To Grade |
| AMENITIES | |
| APPLIANCES | Bar Fridge, Dishwasher, Garage Control(s), Gas Cooktop, Microwave, Microwave Hood Fan, Refrigerator, Washer/Dryer, Water Purifier, Water Softener, Window Coverings |
| COOLING | None |
| FIREPLACE | Gas |
| FLOORING | Carpet, Hardwood, Tile |
| HEATING | High Efficiency, Forced Air, Natural Gas |
| LAUNDRY | Sink, Upper Level |
| LOT FEATURES | Back Yard, Front Yard, Garden, Landscaped, Many Trees, Underground Sprinklers, Views |
| PARKING | Driveway, Garage Door Opener, Heated Garage, Insulated, Triple Garage Attached |
| RESTRICTIONS | None Known |
| ROOF | Asphalt Shingle |
| TITLE | Fee Simple |
| BROKER | TREC The Real Estate Company |
| ROOMS | DIMENSIONS (m) | LEVEL |
|---|---|---|
| Bedroom - Primary | 15`10" x 10`10" | Basement |
| Bedroom | 10`3" x 9`3" | Basement |
| Media Room | 10`9" x 13`9" | Basement |
| Furnace/Utility Room | 25`10" x 13`10" | Basement |
| 4pc Bathroom | 8`3" x 10`4" | Basement |
| 2pc Bathroom | 4`11" x 5`11" | Main |
| Breakfast Nook | 14`3" x 14`11" | Main |
| Dining Room | 11`2" x 15`0" | Main |
| Kitchen | 20`7" x 18`6" | Main |
| Living Room | 17`1" x 18`3" | Main |
| Office | 11`2" x 12`8" | Main |
| 3pc Ensuite bath | 9`1" x 4`11" | Upper |
| 4pc Bathroom | 8`7" x 8`2" | Upper |
| Bedroom | 11`10" x 14`11" | Upper |
| 5pc Ensuite bath | 12`11" x 14`0" | Upper |
| Bedroom | 17`2" x 12`4" | Upper |
| Family Room | 13`10" x 22`5" | Upper |
| Laundry | 5`7" x 8`8" | Upper |
| Bedroom - Primary | 17`1" x 17`1" | Upper |

