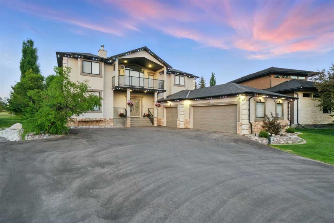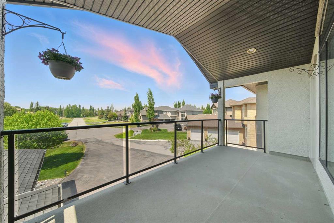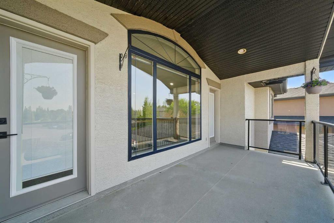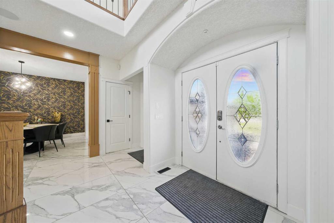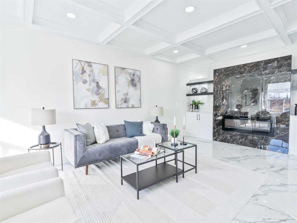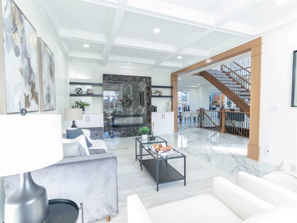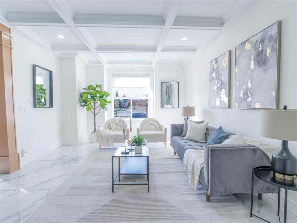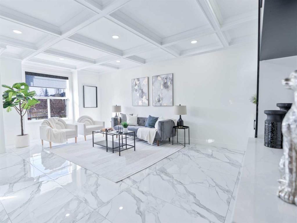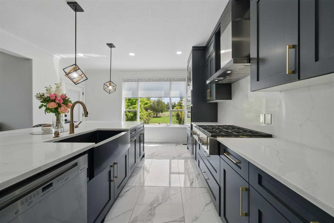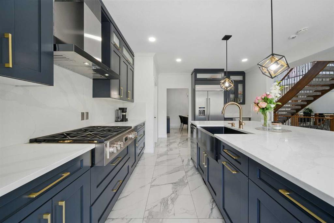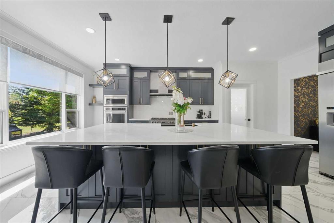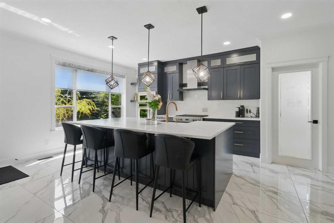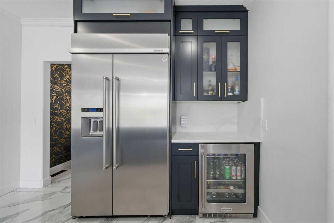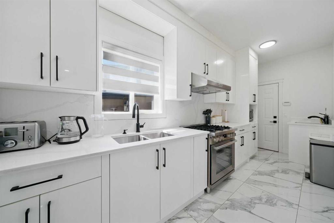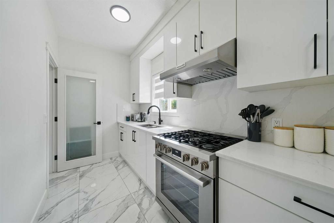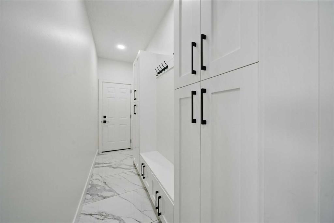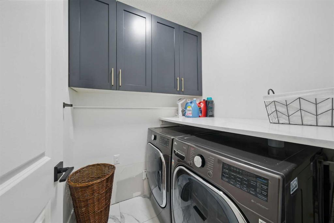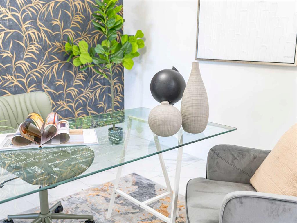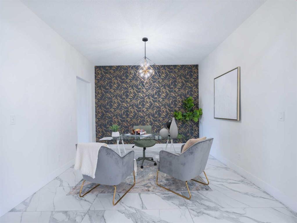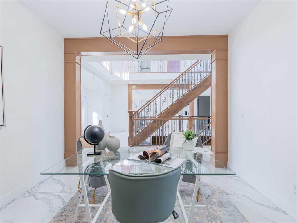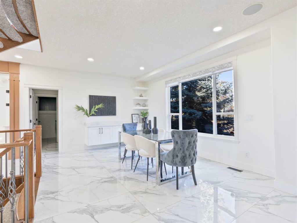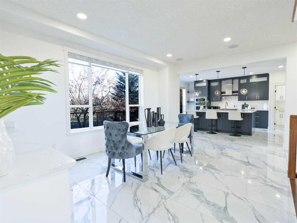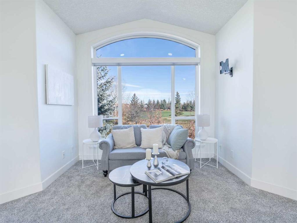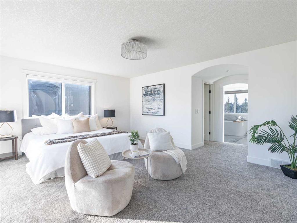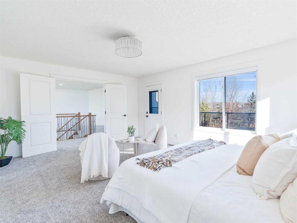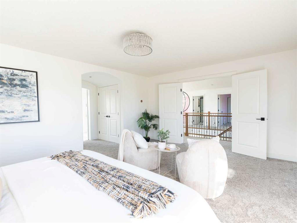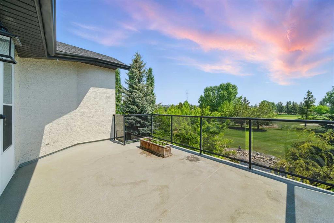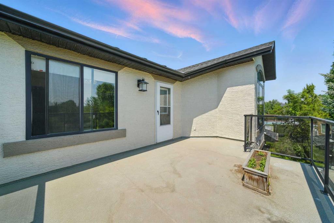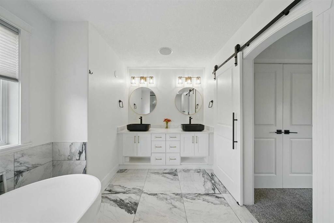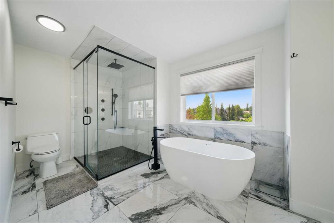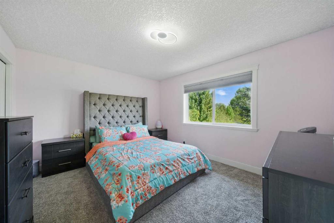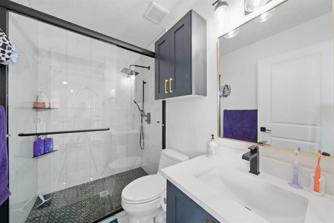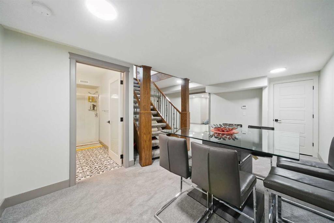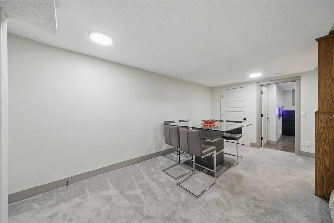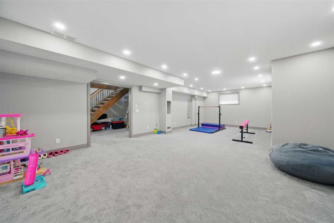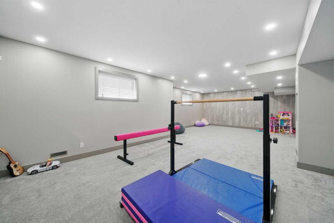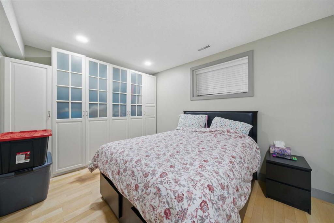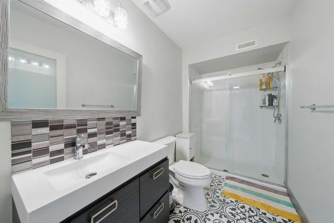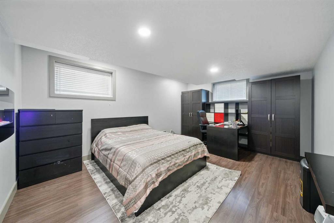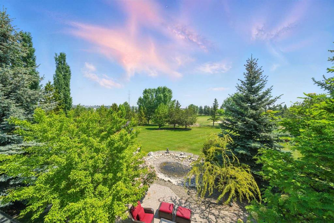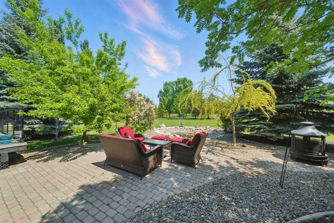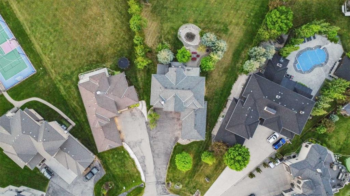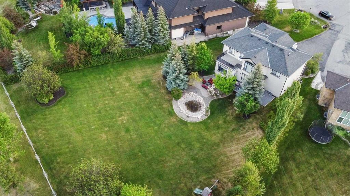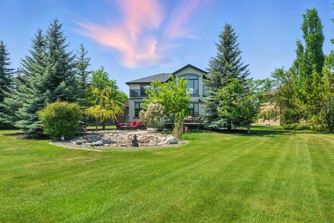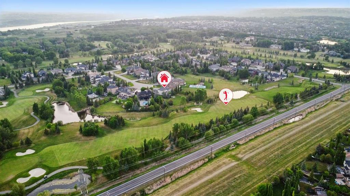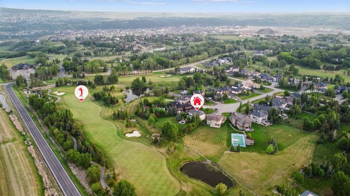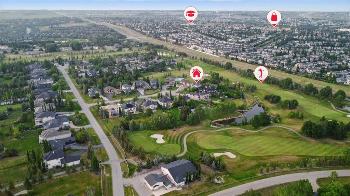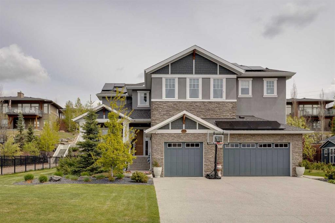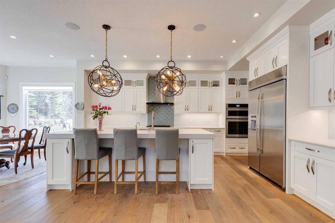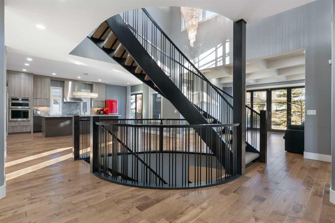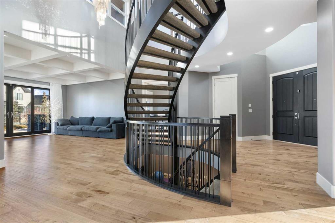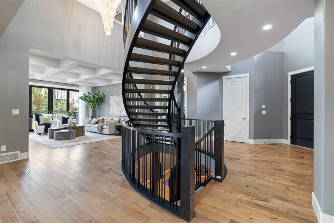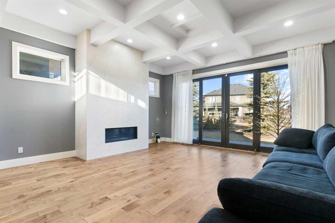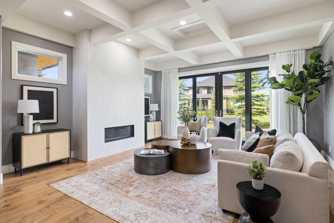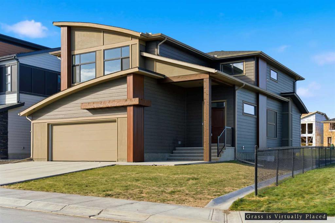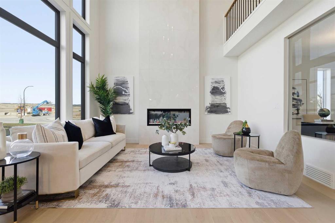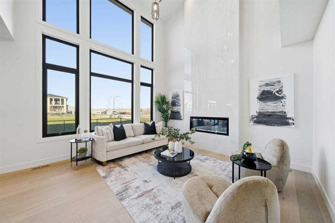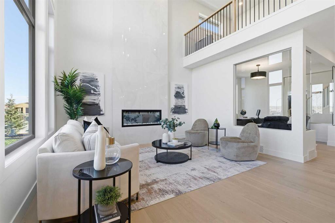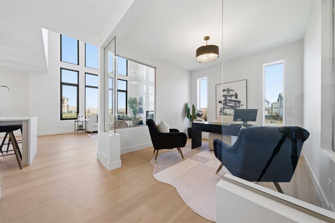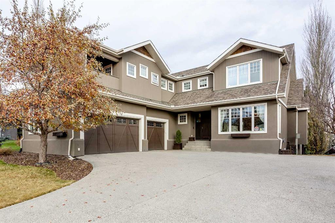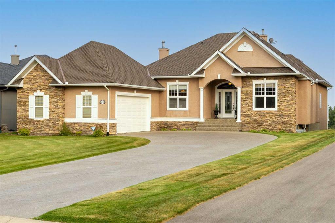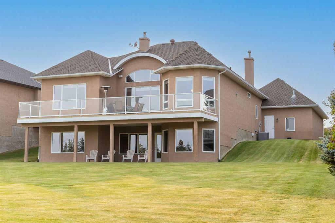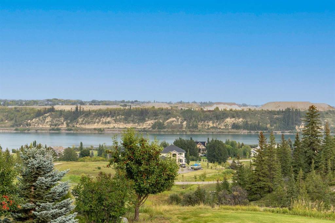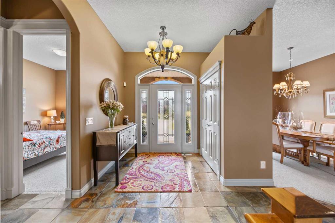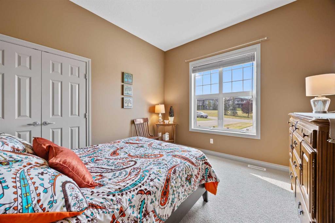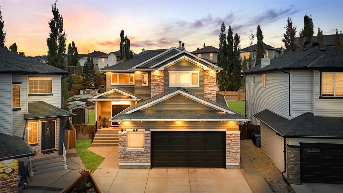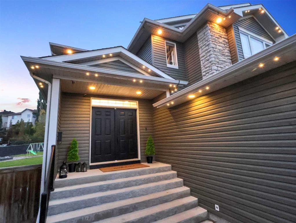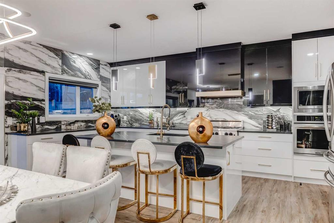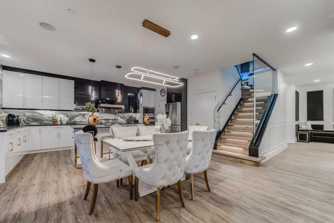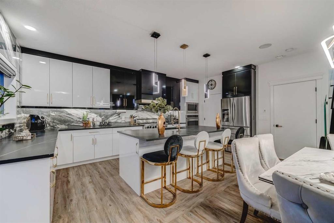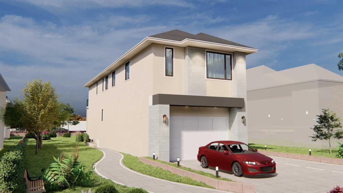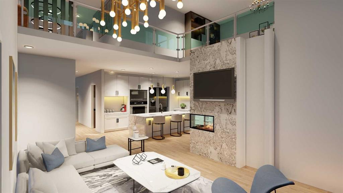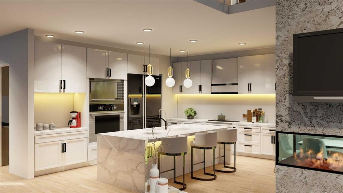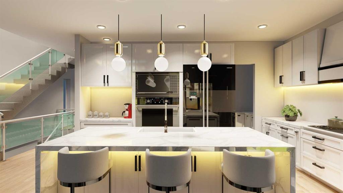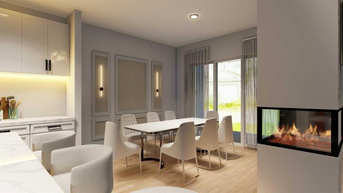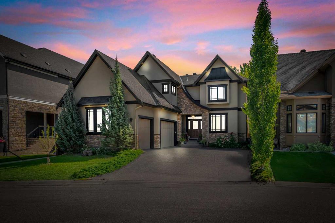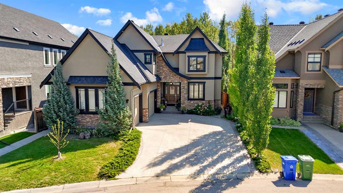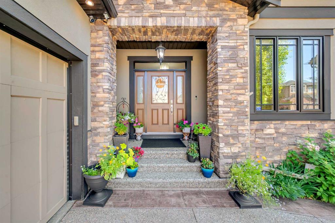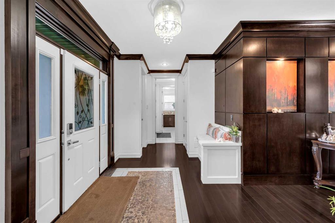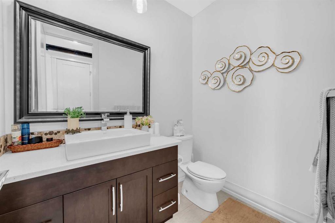31 Lynx Meadows Court NW
Calgary T3L 2M1
MLS® Number: A2269150
$ 1,599,000
5
BEDROOMS
3 + 1
BATHROOMS
3,016
SQUARE FEET
2003
YEAR BUILT
OPEN HOUSE SUN Nov 8th & SAT 9th 2025. 1 to 4PM. Welcome home to this rare opportunity! This beautifully renovated two-story residence is situated in the desirable Lynx Meadows Estates neighborhood and backs onto a golf course | Enjoy the peace and quiet of a cul-de-sac location on one of the largest lots on the street | Custom finishes throughout | This spacious home offers over 4500 square feet of living space | LIGHT & BRIGHT | 5 Beds & 3.5 Baths | TRIPLE CAR GARAGE | Stepping into this lovely home, you'll immediately notice the bright and open main level. The sleek entrance features modern 24x24 ceramic tile that extends throughout the main floor. Just off the entrance, you'll find the formal living room to your left and a formal dining room to your right. The contemporary kitchen is well-equipped with stainless steel appliances, custom cabinetry, and quartz countertops with plenty of space, making it ideal for entertaining or family meals. The main level flows seamlessly through the living areas, providing easy access to the west-facing backyard patio. Upstairs, you'll discover three comfortable bedrooms, including a spacious primary suite with a private five-piece ensuite bathroom, a large walk-in closet, and its own balcony. The upper level also includes a fully updated three-piece bathroom serving the other two bedrooms. Additionally, there's a large south-facing balcony where you can enjoy sunny days. The basement features two additional guest bedrooms and a 4-piece bathroom, along with a spacious recreation room perfect for large gatherings. This property boasts numerous upgrades, including a fresh coat of paint both inside and out. You'll also appreciate the convenience of a heated garage and an irrigation system to maintain the expansive lot. Located in a sought-after, family-friendly neighborhood close to parks, playgrounds, and schools, this home offers a blend of modern style and lasting practicality. Don't miss this opportunity to own a beautifully finished, move-in-ready property!
| COMMUNITY | |
| PROPERTY TYPE | Detached |
| BUILDING TYPE | House |
| STYLE | 2 Storey |
| YEAR BUILT | 2003 |
| SQUARE FOOTAGE | 3,016 |
| BEDROOMS | 5 |
| BATHROOMS | 4.00 |
| BASEMENT | Full |
| AMENITIES | |
| APPLIANCES | Built-In Oven, Dishwasher, Gas Cooktop, Gas Stove, Microwave, Range Hood, Refrigerator, Washer/Dryer |
| COOLING | Central Air |
| FIREPLACE | Electric |
| FLOORING | Carpet, Ceramic Tile |
| HEATING | Forced Air |
| LAUNDRY | Main Level |
| LOT FEATURES | Back Yard, Backs on to Park/Green Space, Close to Clubhouse, Cul-De-Sac, Front Yard, Landscaped, Lawn, Level, Many Trees, On Golf Course, Pie Shaped Lot, Private |
| PARKING | Garage Door Opener, Heated Garage, Triple Garage Attached |
| RESTRICTIONS | Utility Right Of Way |
| ROOF | Asphalt |
| TITLE | Fee Simple |
| BROKER | AMG Realty |
| ROOMS | DIMENSIONS (m) | LEVEL |
|---|---|---|
| 3pc Bathroom | 10`8" x 5`4" | Basement |
| Bedroom | 17`11" x 11`1" | Basement |
| Bedroom | 17`11" x 12`6" | Basement |
| Game Room | 30`9" x 17`2" | Basement |
| Furnace/Utility Room | 6`0" x 12`7" | Basement |
| 2pc Bathroom | 5`11" x 6`11" | Main |
| Family Room | 22`4" x 11`1" | Main |
| Dining Room | 11`5" x 11`9" | Main |
| Foyer | 7`10" x 6`6" | Main |
| Kitchen | 20`4" x 14`5" | Main |
| Laundry | 5`11" x 5`10" | Main |
| Living Room | 12`4" x 17`5" | Main |
| Mud Room | 3`8" x 12`0" | Main |
| Spice Kitchen | 7`1" x 5`11" | Main |
| 3pc Bathroom | 5`0" x 7`11" | Second |
| 5pc Ensuite bath | 8`5" x 18`0" | Second |
| Bedroom | 11`3" x 13`0" | Second |
| Bedroom | 11`7" x 13`0" | Second |
| Den | 12`7" x 17`10" | Second |
| Bedroom - Primary | 19`10" x 18`0" | Second |
| Walk-In Closet | 4`11" x 8`11" | Second |

