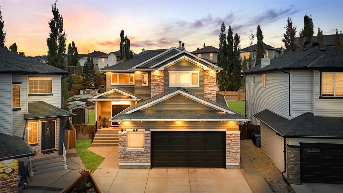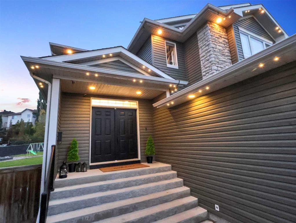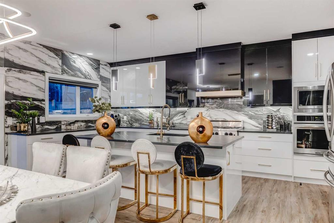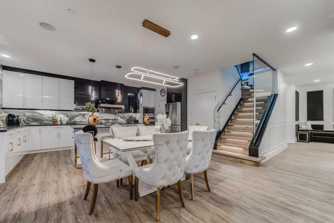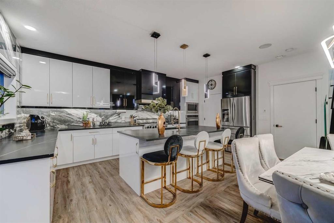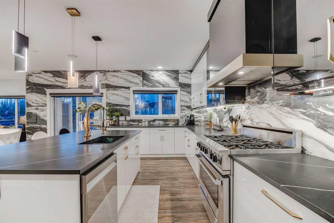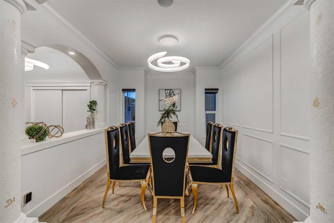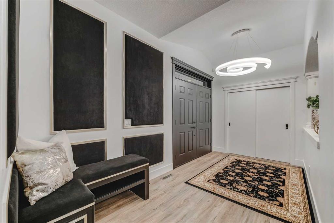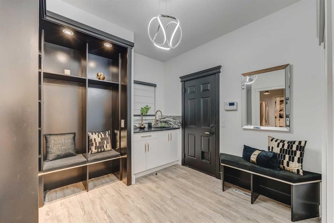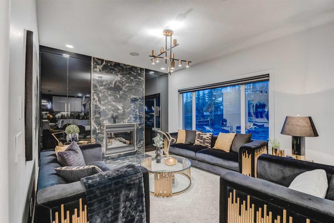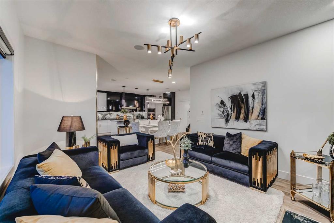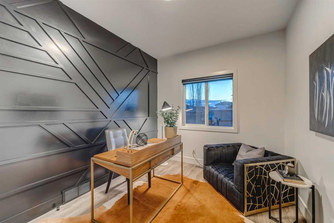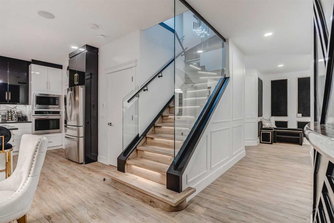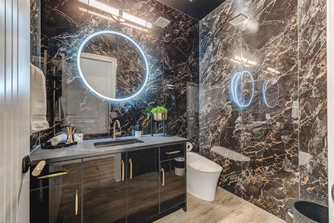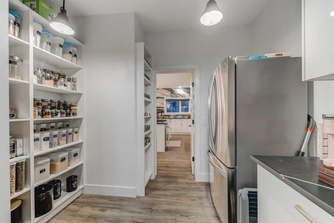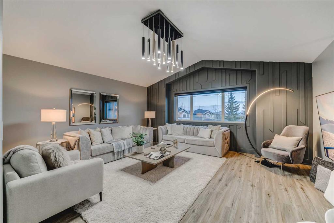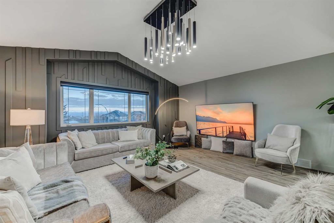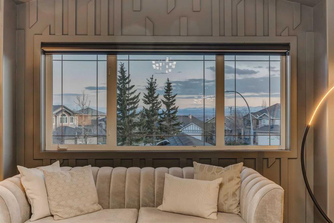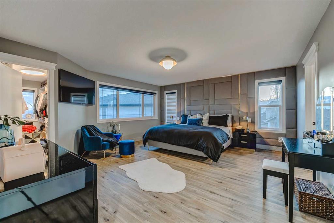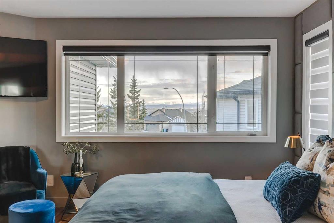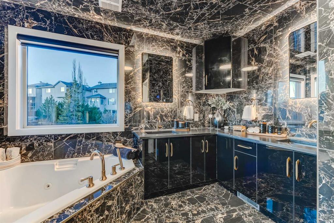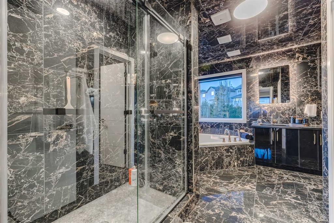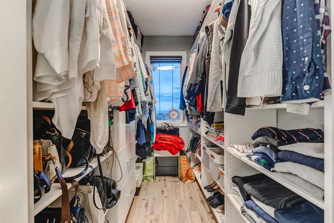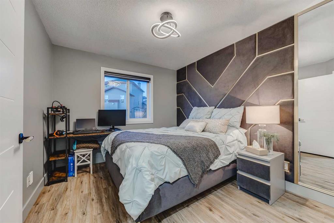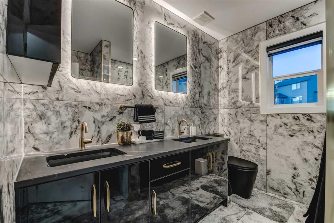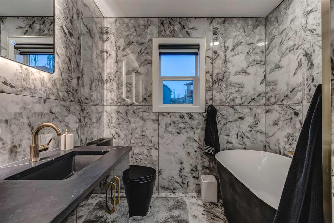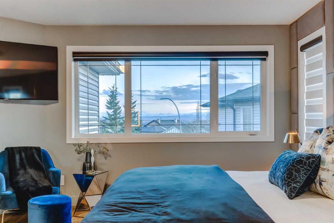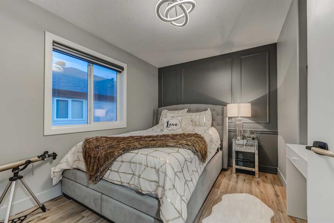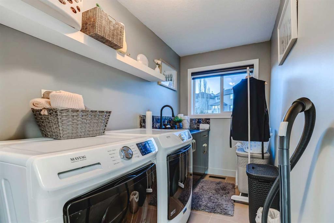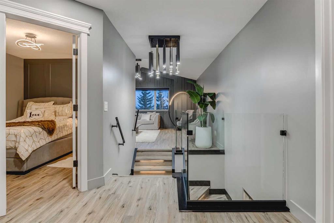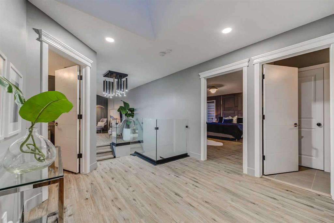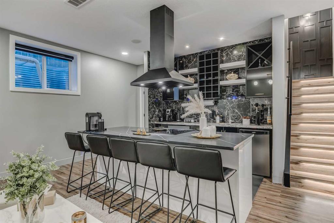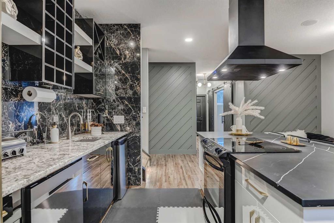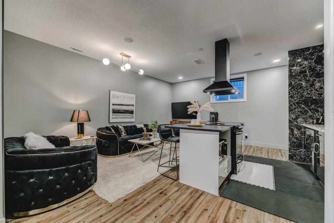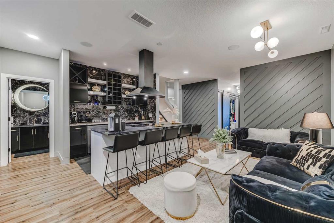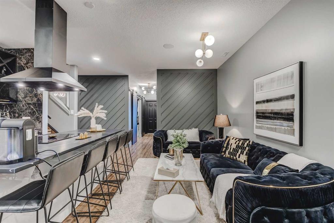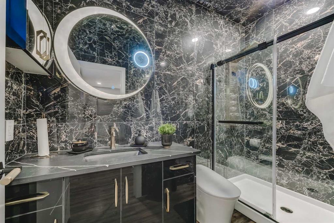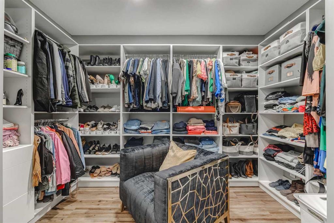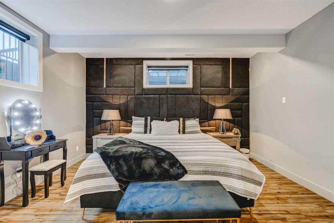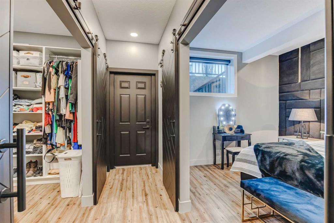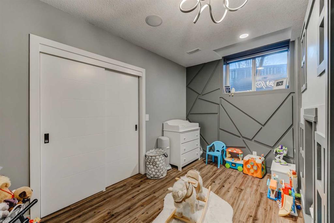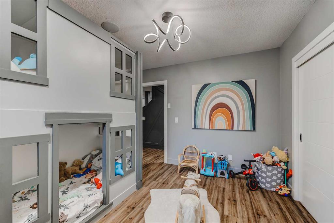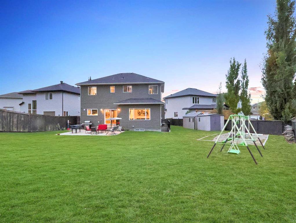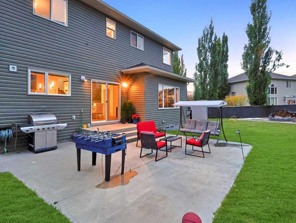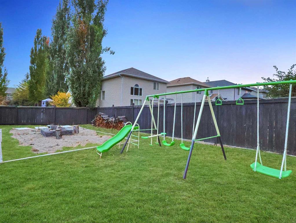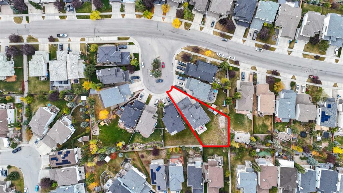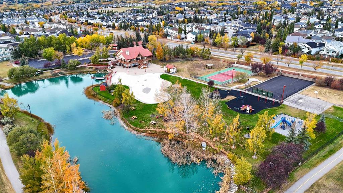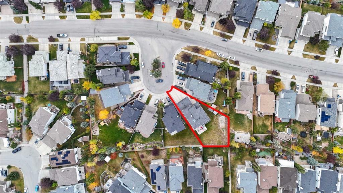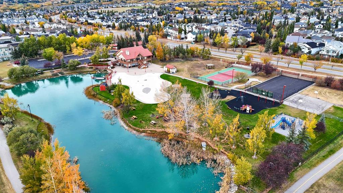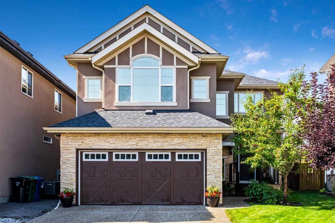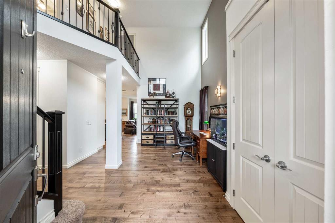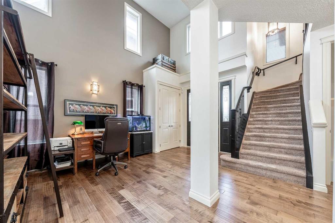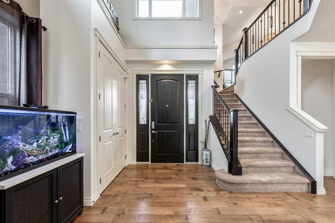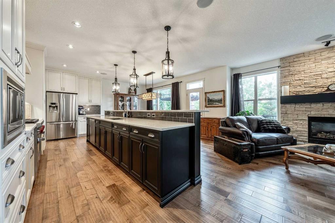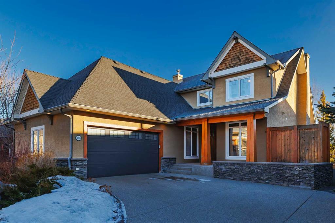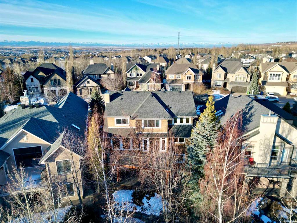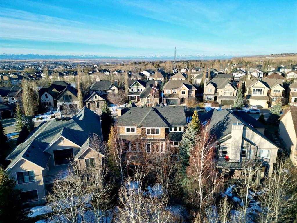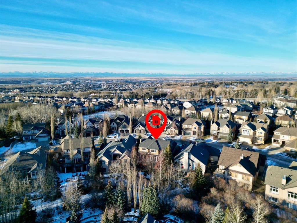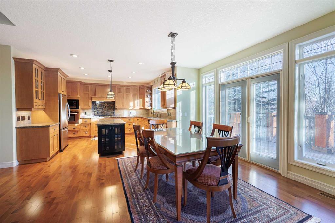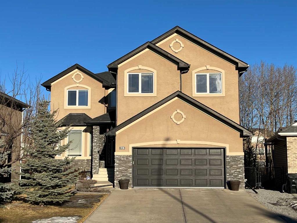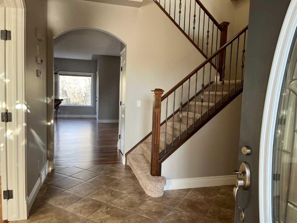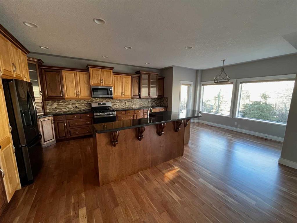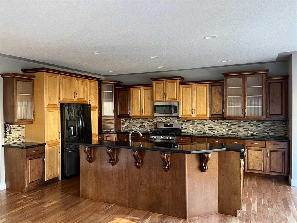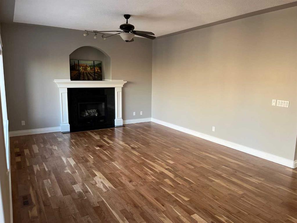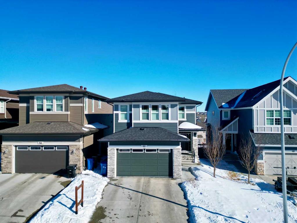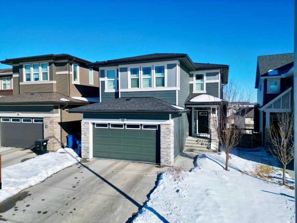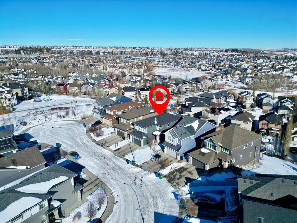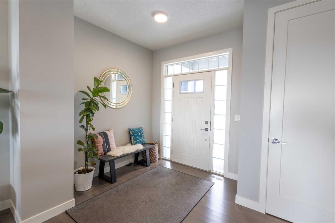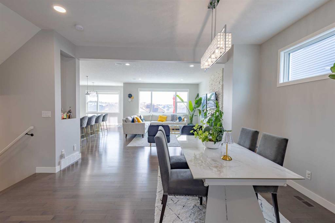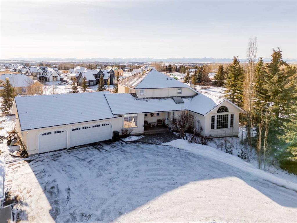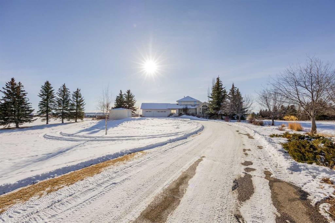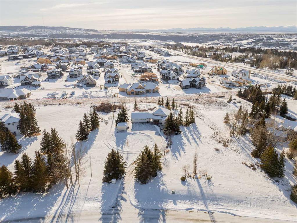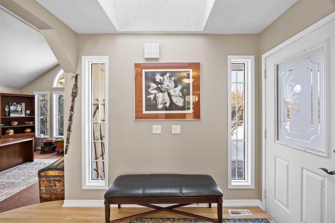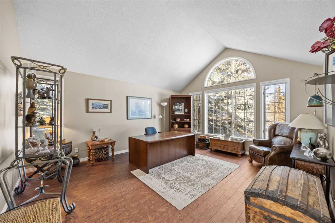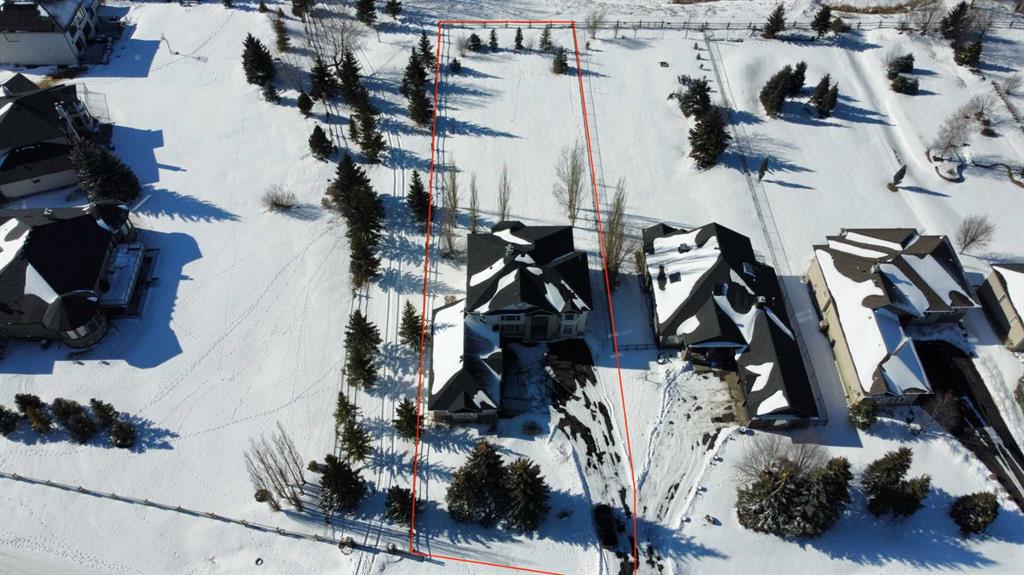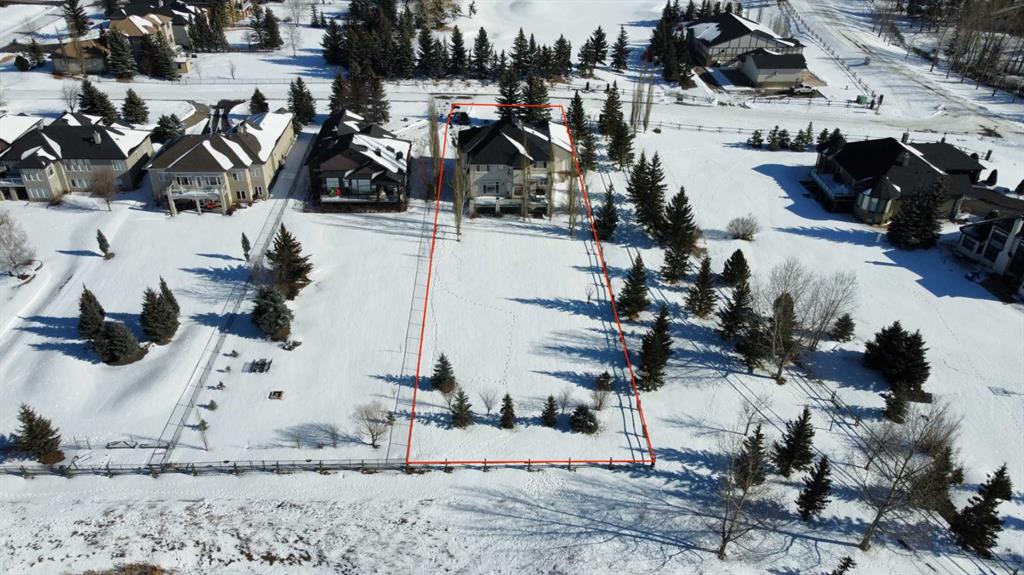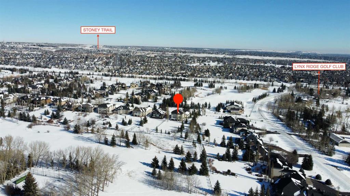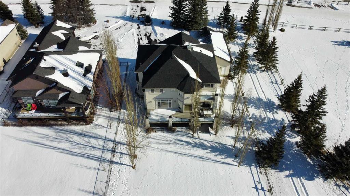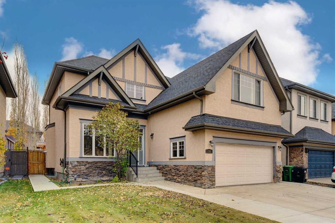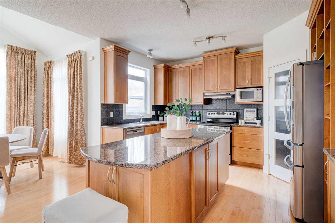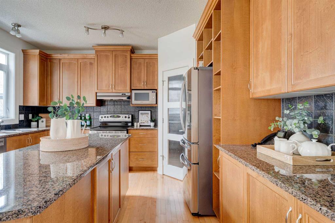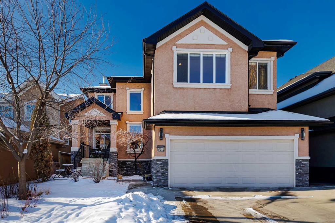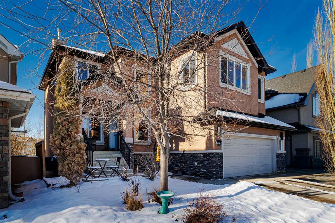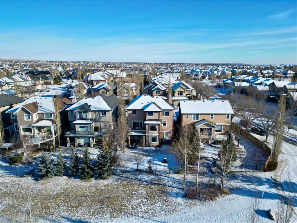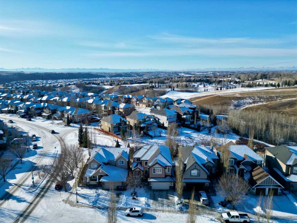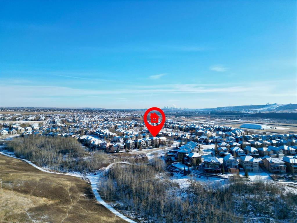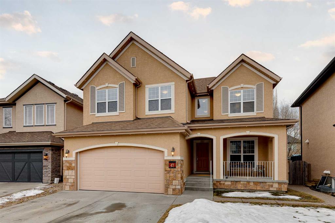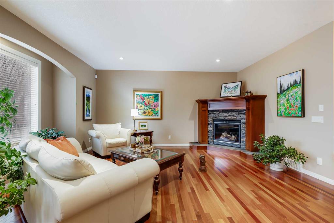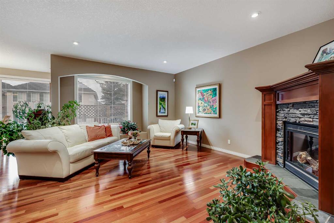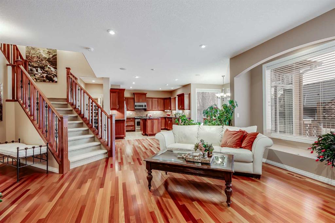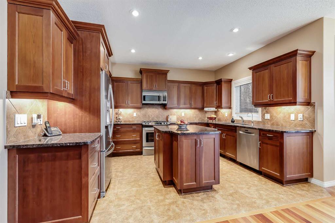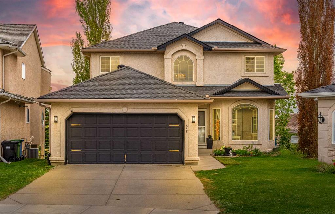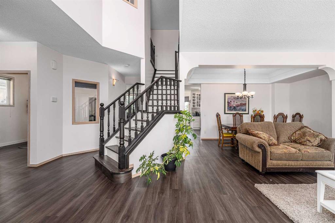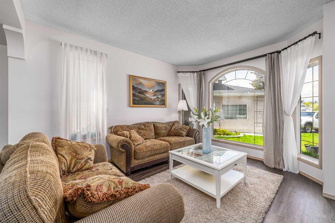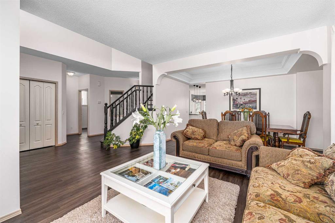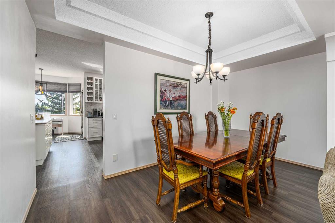630 Rocky Ridge View NW
Calgary T3G 5C2
MLS® Number: A2260206
$ 1,295,000
5
BEDROOMS
3 + 1
BATHROOMS
2,904
SQUARE FEET
2003
YEAR BUILT
EXQUISITELY REMODELED DESIGNER HOME offering 5 bedrooms, 3.5 baths, and around 4,200 SQ. FT. of developed living space on a RARE 8,500 SQ. FT. PIE LOT in sought-after Rocky Ridge community. A dramatic entry with gold-accent columns and custom wall paneling opens to a stunning living room featuring a floor-to-ceiling slab fireplace, expansive windows, and MOTORIZED BLINDS. The chef’s kitchen boasts CUSTOM CABINETRY, GRANITE COUNTERS, HIGH-END APPLIANCES, and a walk-through pantry leading to the OVERSIZED HEATED GARAGE. The main floor also includes a private office and two elegant dining areas. Upstairs, a vaulted bonus room captures MOUNTAIN VIEWS. The primary suite offers a SPA-INSPIRED ENSUITE and CUSTOM BUILT-IN WALK-IN CLOSET. Three additional bedrooms include built-in beds, including a unique double-bed design. The fully developed basement showcases an IMPRESSIVE SECONDARY SUITE (ILLEGAL) with FULL KITCHEN, spacious living area, luxury bath, and custom walk-in closet – ideal for MULTI-GENERATIONAL LIVING OR INCOME POTENTIAL. Additional features include BUILT-IN SPEAKERS, IN-FLOOR HEATING, A/C, SOLAR-CHARGED SMART BLINDS, stair sensor lighting, central vacuum, SMART TOILETS, new water tank, and water filtration system. Seller willing to negotiate furnishings, offering the opportunity to purchase the home FULLY FURNISHED FOR A MOVE-IN-READY EXPERIENCE. Enjoy EXCLUSIVE ACCESS TO ROCKY RIDGE RANCH AMENITIES – canoeing, kayaking, rowboats, tennis, basketball, pickleball, splash park, playground, clubhouse rental, skating, fitness classes, and community events. A ONE-OF-A-KIND DESIGNER HOME that blends TIMELESS EUROPEAN-STYLE LUXURY with MODERN CONVENIENCE in a premier NW location.
| COMMUNITY | Rocky Ridge |
| PROPERTY TYPE | Detached |
| BUILDING TYPE | House |
| STYLE | 2 Storey |
| YEAR BUILT | 2003 |
| SQUARE FOOTAGE | 2,904 |
| BEDROOMS | 5 |
| BATHROOMS | 4.00 |
| BASEMENT | Full |
| AMENITIES | |
| APPLIANCES | Bar Fridge, Built-In Oven, Dishwasher, Electric Cooktop, Gas Range, Microwave, Range Hood, Refrigerator, Washer/Dryer |
| COOLING | Central Air |
| FIREPLACE | Gas |
| FLOORING | Tile, Vinyl Plank |
| HEATING | Forced Air, Natural Gas |
| LAUNDRY | In Basement, Laundry Room, Multiple Locations, Upper Level |
| LOT FEATURES | Back Yard, Pie Shaped Lot |
| PARKING | Concrete Driveway, Double Garage Attached, Driveway, Enclosed, Front Drive, Garage Door Opener, Garage Faces Front, Heated Garage, Insulated, Oversized |
| RESTRICTIONS | Easement Registered On Title, Restrictive Covenant, Utility Right Of Way |
| ROOF | Asphalt Shingle |
| TITLE | Fee Simple |
| BROKER | First Place Realty |
| ROOMS | DIMENSIONS (m) | LEVEL |
|---|---|---|
| 3pc Bathroom | 9`11" x 4`10" | Basement |
| Bedroom | 14`9" x 10`2" | Basement |
| Bedroom | 12`2" x 11`1" | Basement |
| Kitchen | 21`2" x 9`7" | Basement |
| Laundry | 6`9" x 8`0" | Basement |
| Family Room | 18`7" x 7`10" | Basement |
| Furnace/Utility Room | 15`9" x 13`1" | Basement |
| Walk-In Closet | 12`2" x 6`7" | Basement |
| Furnace/Utility Room | 4`3" x 6`10" | Basement |
| 2pc Bathroom | 6`11" x 5`6" | Main |
| Breakfast Nook | 12`1" x 17`11" | Main |
| Dining Room | 13`4" x 10`7" | Main |
| Foyer | 10`0" x 7`0" | Main |
| Kitchen | 9`11" x 20`1" | Main |
| Living Room | 15`11" x 11`11" | Main |
| Mud Room | 9`11" x 10`1" | Main |
| Office | 12`6" x 9`0" | Main |
| Pantry | 9`11" x 7`10" | Main |
| 4pc Bathroom | 7`4" x 8`4" | Second |
| 5pc Ensuite bath | 10`8" x 12`7" | Second |
| Bedroom | 10`0" x 11`11" | Second |
| Bedroom | 9`11" x 11`11" | Second |
| Family Room | 17`6" x 18`8" | Second |
| Hall | 10`3" x 12`5" | Second |
| Laundry | 5`9" x 12`7" | Second |
| Bedroom - Primary | 16`10" x 15`11" | Second |
| Walk-In Closet | 5`5" x 12`3" | Second |

