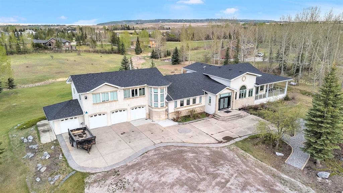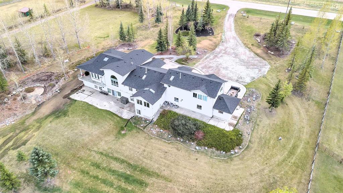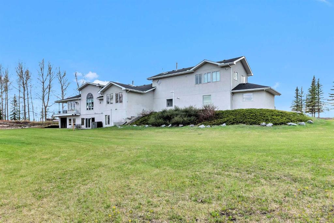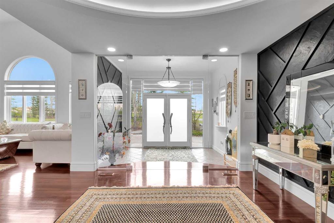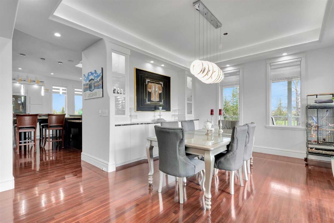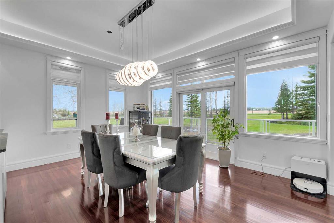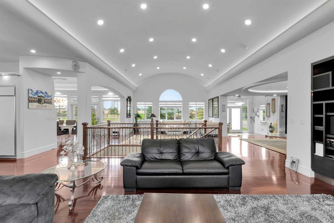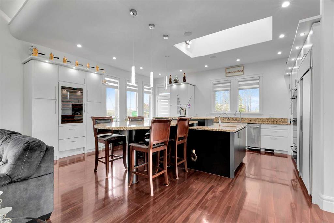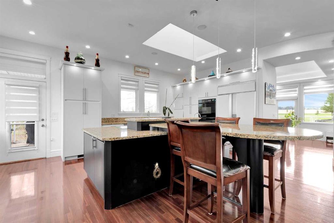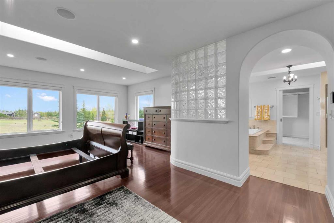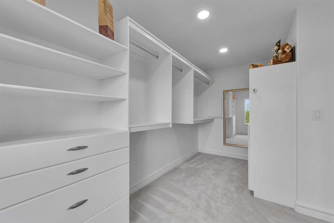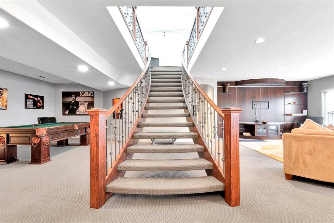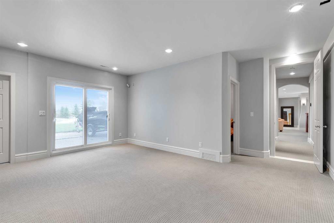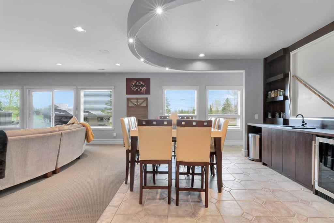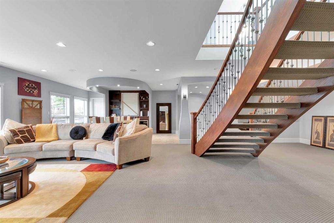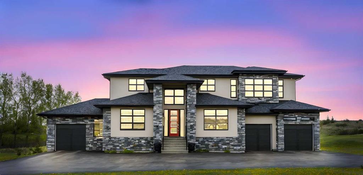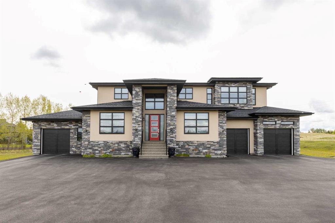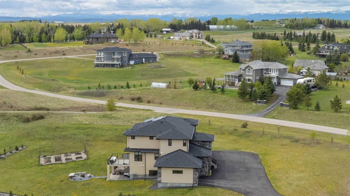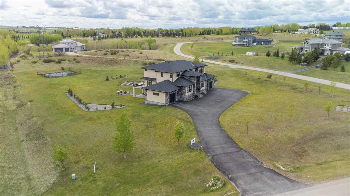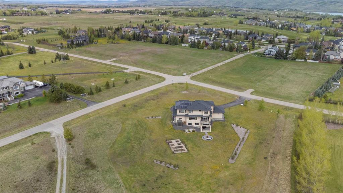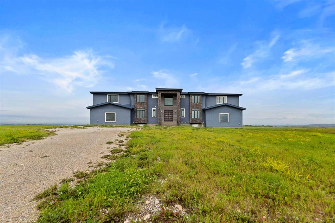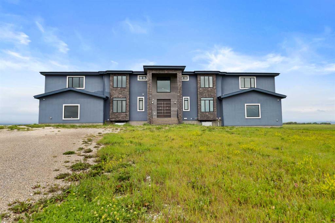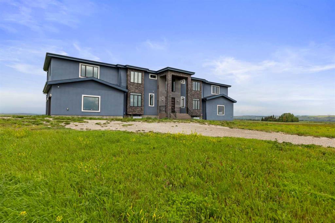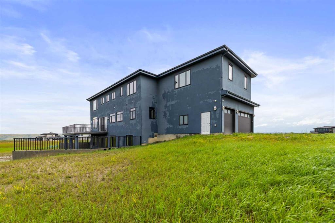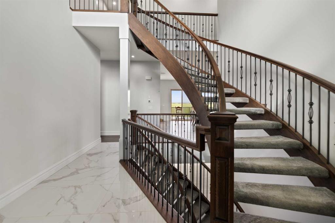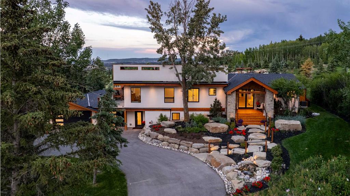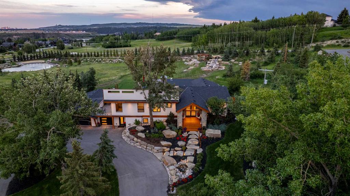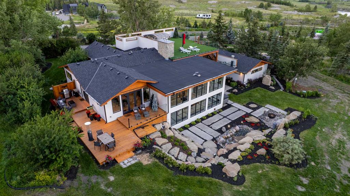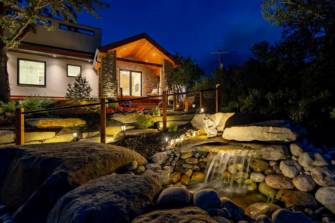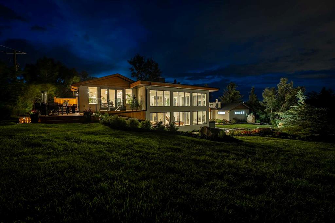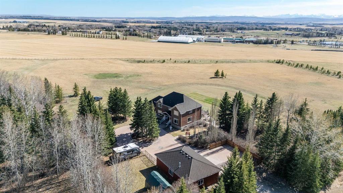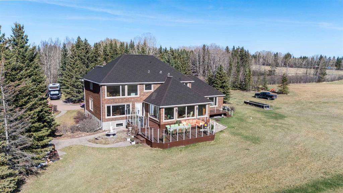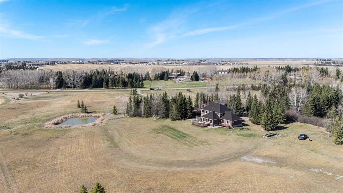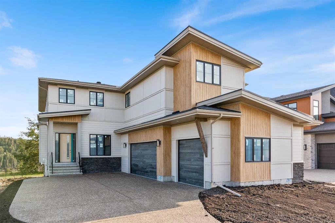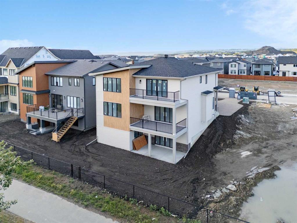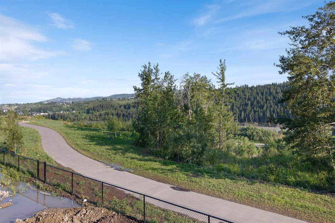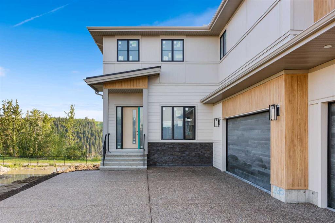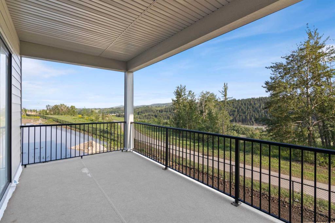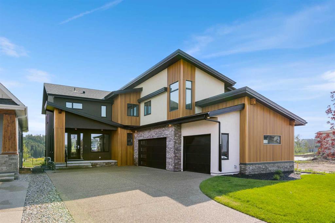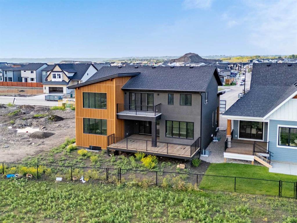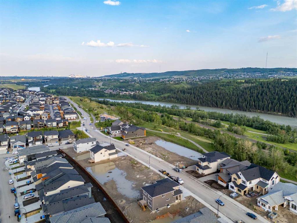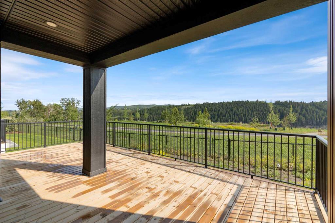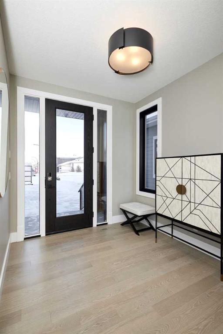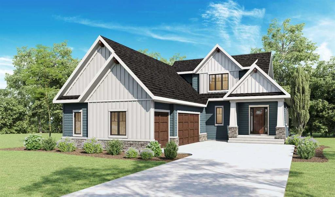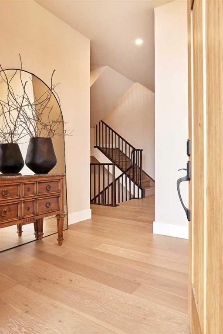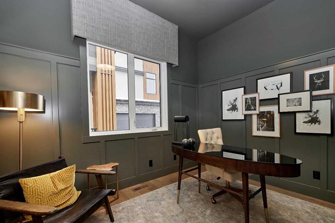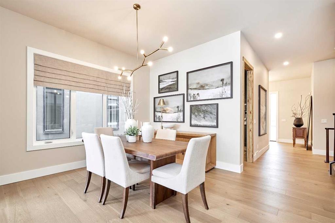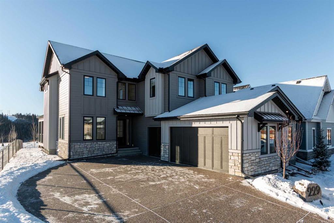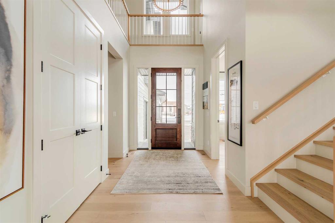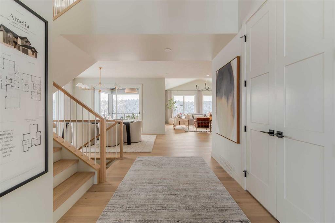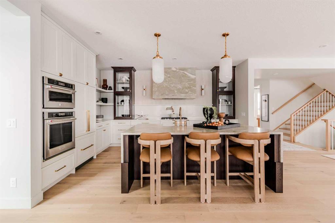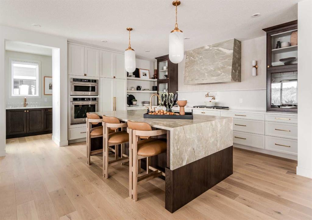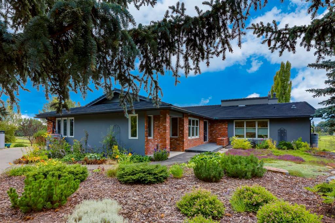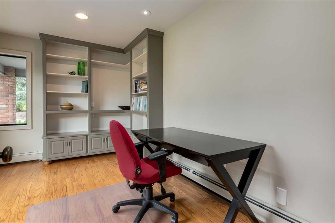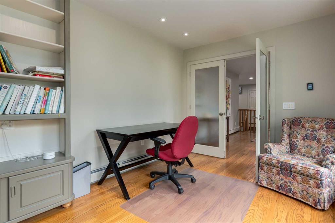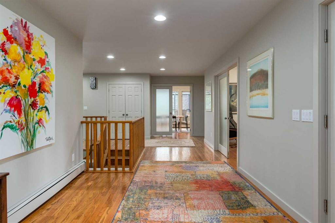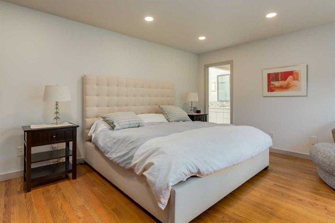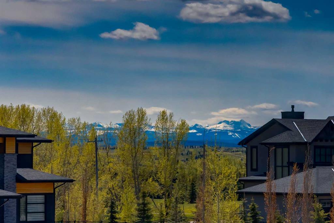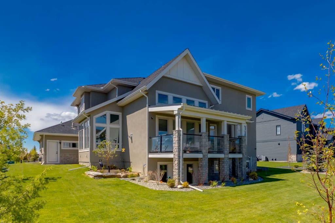250044 Range Road 32
Rural Rocky View County T3Z1G6
MLS® Number: A2225415
$ 2,200,000
7
BEDROOMS
6 + 2
BATHROOMS
4,116
SQUARE FEET
1997
YEAR BUILT
Unparalleled luxury in prestigious Springbank! This stunning 7-bed, 8-bath estate home offers over 6900 sf of living space and sits on 3.6 acres and blends timeless elegance with modern comfort. Originally built in 1996 and fully rebuilt in 2010, this 1.5-storey home features 14’ cove-vaulted ceilings, site-finished Brazilian cherry hardwood, and exquisite craftsmanship throughout. The main-floor primary suite is a private retreat with a spa-inspired ensuite, deep soaker tub, oversized shower, dual vanities, and a massive custom walk-in closet. The chef’s kitchen boasts high-end appliances, custom cabinetry, and a large island that flows into a sunlit great room with floor-to-ceiling windows and serene views. The fully developed walkout basement offers 2 bedrooms, a gym, wet bar, entertainment areas, and potential for a wine room. Easily suiteable, it’s perfect for multi-generational living or added rental income. Car enthusiasts will love the 4-car attached garage plus 2-car tandem garage/workshop. Zoned for 2 horses and permitted 2040 sq ft of outbuildings, this property is ideal for equestrian use, a hobby farm, or additional development. A rare opportunity to own a luxurious estate just minutes from the city. Book your private showing today!
| COMMUNITY | Crocus Ridge Estates |
| PROPERTY TYPE | Detached |
| BUILDING TYPE | House |
| STYLE | 1 and Half Storey, Acreage with Residence |
| YEAR BUILT | 1997 |
| SQUARE FOOTAGE | 4,116 |
| BEDROOMS | 7 |
| BATHROOMS | 8.00 |
| BASEMENT | Separate/Exterior Entry, Finished, Full, Walk-Out To Grade |
| AMENITIES | |
| APPLIANCES | Bar Fridge, Central Air Conditioner, Dishwasher, Double Oven, Gas Range, Gas Stove, Microwave, Refrigerator, See Remarks, Washer/Dryer, Window Coverings, Wine Refrigerator |
| COOLING | Central Air |
| FIREPLACE | Gas |
| FLOORING | Carpet, Ceramic Tile, Hardwood |
| HEATING | Forced Air, See Remarks |
| LAUNDRY | In Basement, Laundry Room, See Remarks |
| LOT FEATURES | Back Yard, Cleared, Few Trees, Fruit Trees/Shrub(s), Garden, Landscaped, Lawn, Level, Open Lot, Pasture, Rectangular Lot, See Remarks, Views |
| PARKING | Single Garage Attached, Triple Garage Attached |
| RESTRICTIONS | None Known |
| ROOF | Asphalt Shingle |
| TITLE | Fee Simple |
| BROKER | RE/MAX First |
| ROOMS | DIMENSIONS (m) | LEVEL |
|---|---|---|
| Family Room | 18`9" x 14`8" | Basement |
| Game Room | 17`10" x 16`6" | Basement |
| Flex Space | 10`4" x 8`5" | Basement |
| Exercise Room | 15`5" x 11`0" | Basement |
| Bedroom | 12`4" x 12`0" | Basement |
| Bedroom | 14`5" x 11`6" | Basement |
| Walk-In Closet | 9`11" x 4`7" | Basement |
| 4pc Ensuite bath | 9`10" x 5`5" | Basement |
| 2pc Bathroom | 8`11" x 5`5" | Basement |
| 3pc Bathroom | 9`11" x 7`10" | Basement |
| Laundry | 5`0" x 3`0" | Basement |
| Family Room | 19`1" x 18`11" | Main |
| Living Room | 18`8" x 15`10" | Main |
| Kitchen | 18`6" x 16`10" | Main |
| Dining Room | 16`3" x 13`11" | Main |
| Bedroom - Primary | 21`2" x 15`0" | Main |
| Walk-In Closet | 14`10" x 7`11" | Main |
| 5pc Ensuite bath | 15`4" x 13`8" | Main |
| Bedroom | 12`5" x 11`3" | Main |
| 3pc Ensuite bath | 12`2" x 4`11" | Main |
| 2pc Bathroom | 9`0" x 4`10" | Main |
| Laundry | 9`5" x 7`5" | Main |
| Bedroom | 11`3" x 10`4" | Upper |
| 3pc Ensuite bath | 9`4" x 6`10" | Upper |
| Bedroom | 11`3" x 10`3" | Upper |
| Bedroom | 14`9" x 9`8" | Upper |
| 4pc Bathroom | 11`11" x 7`7" | Upper |

