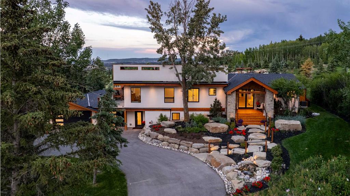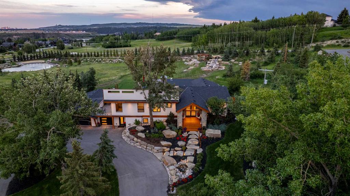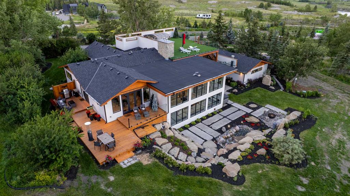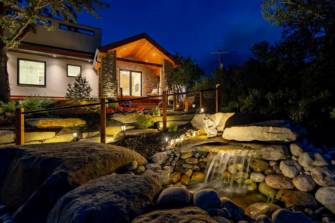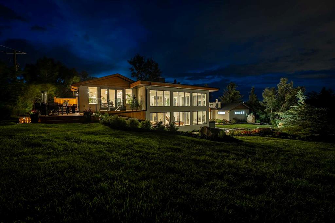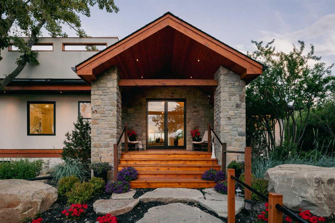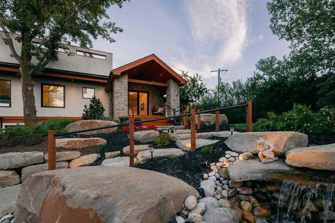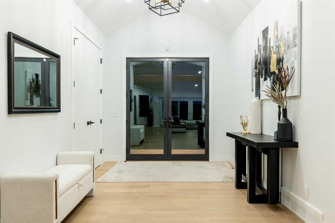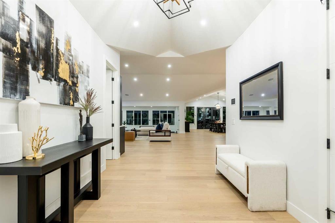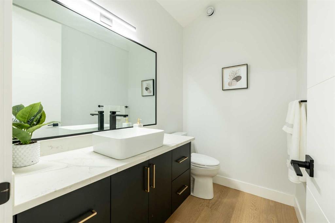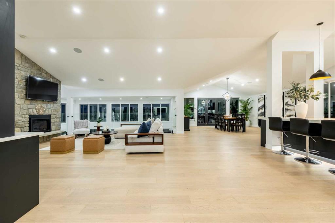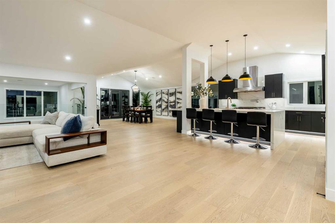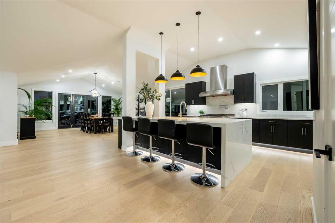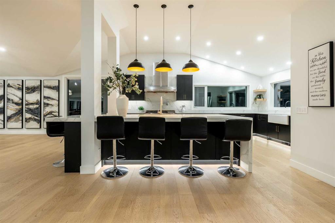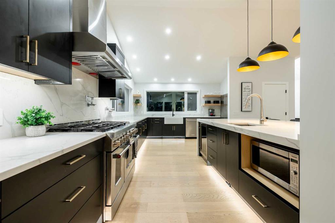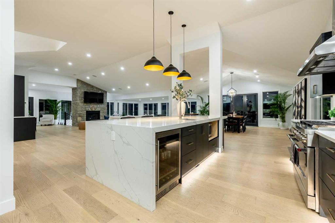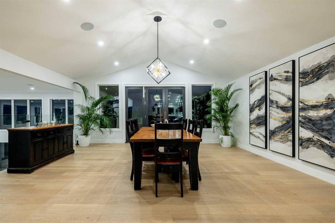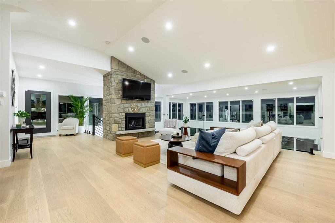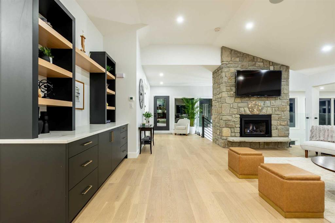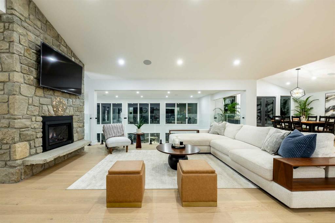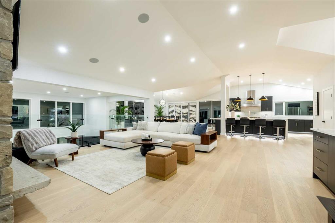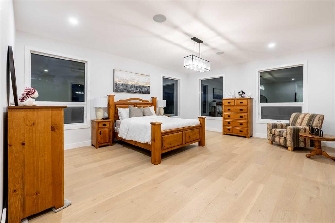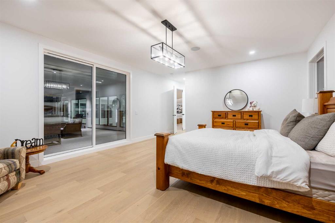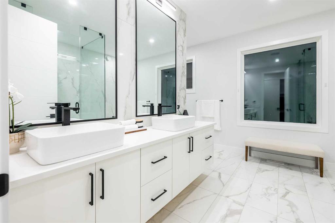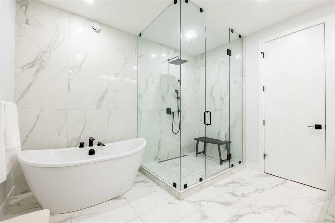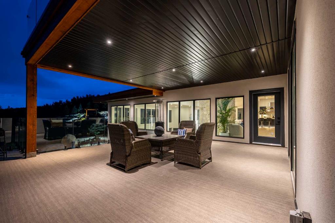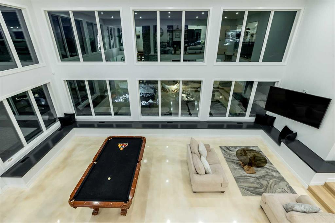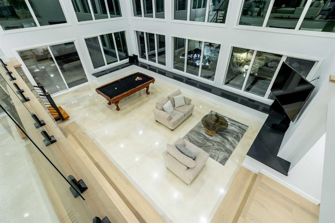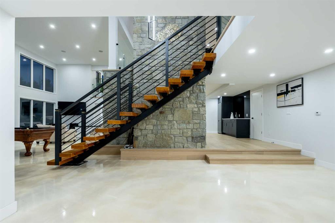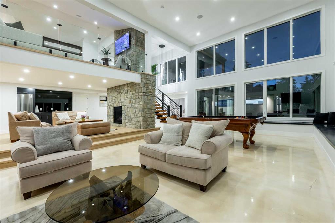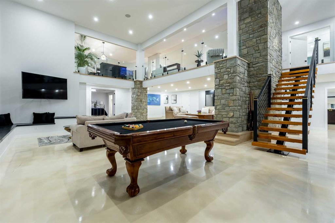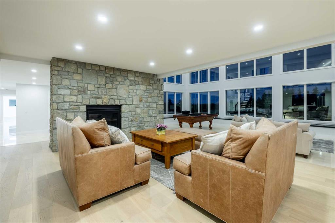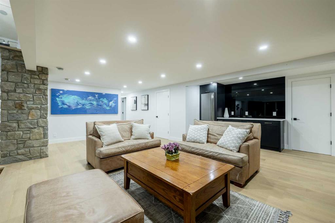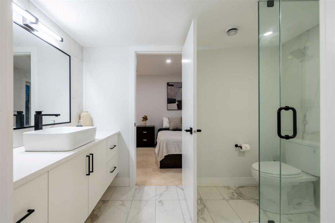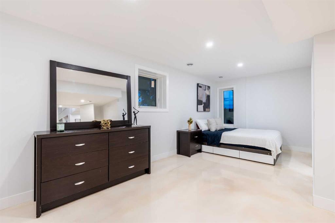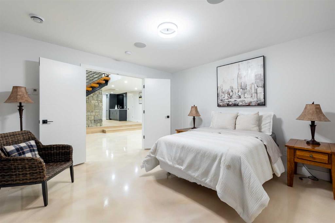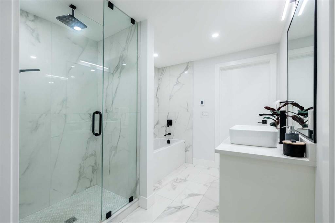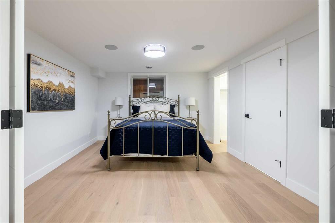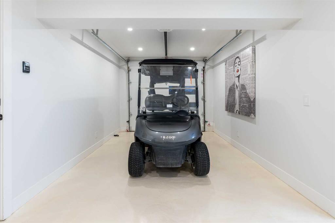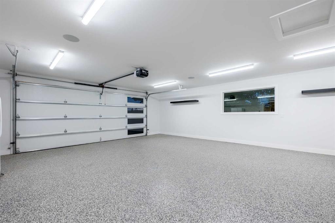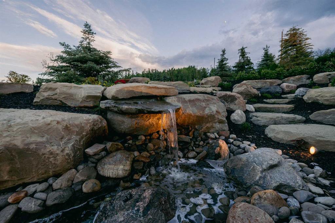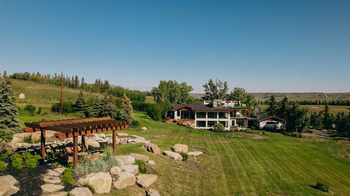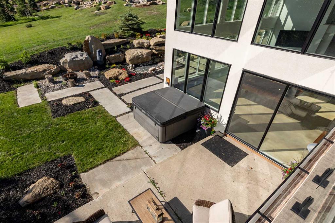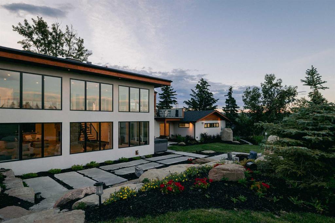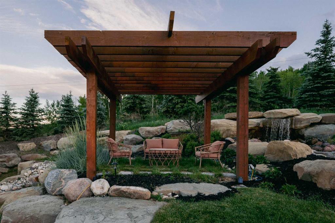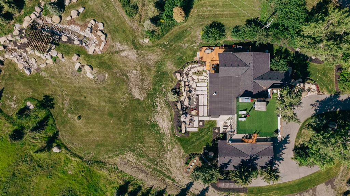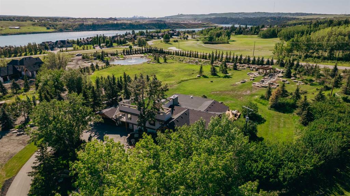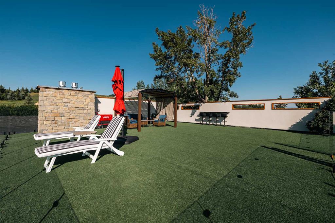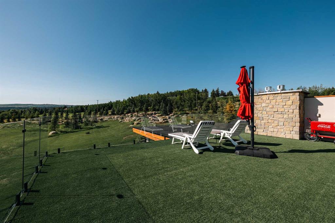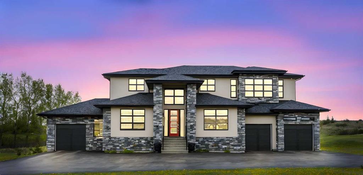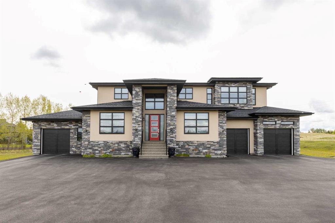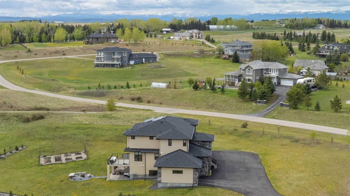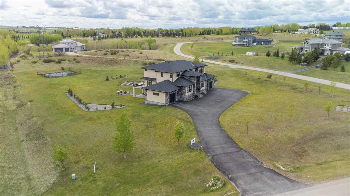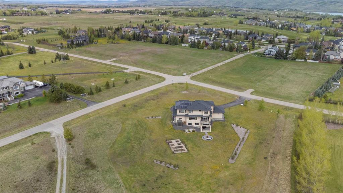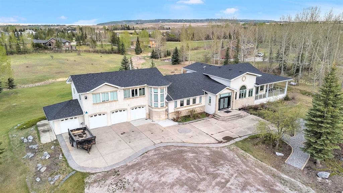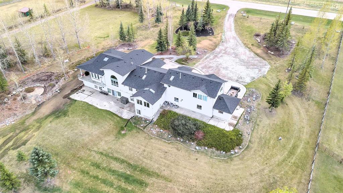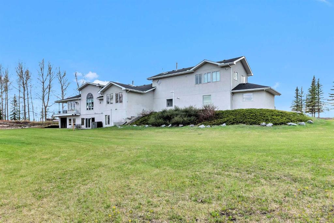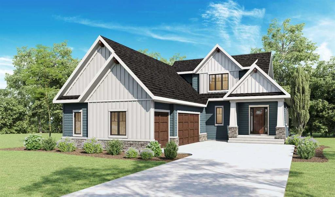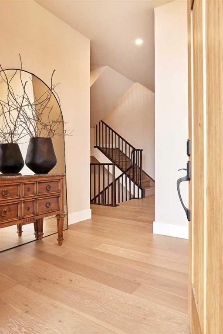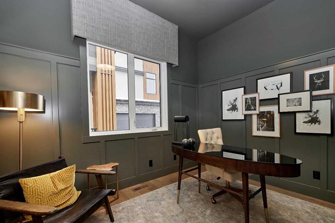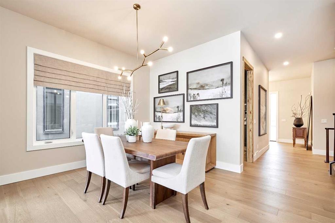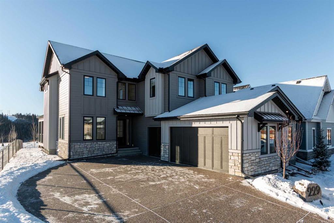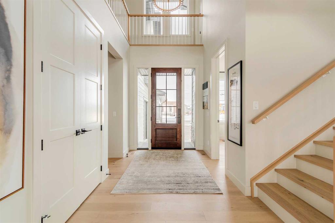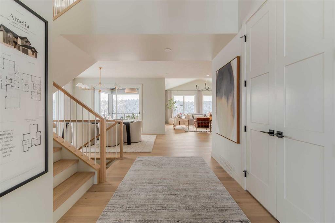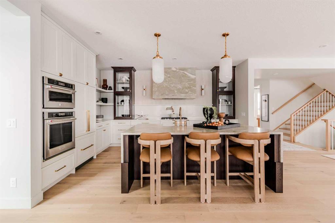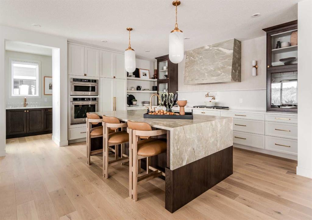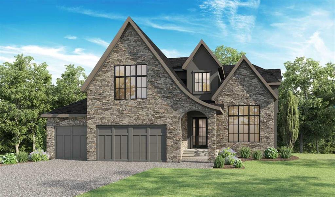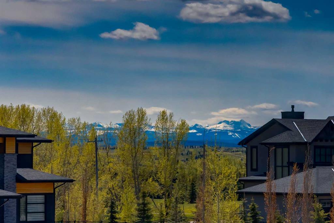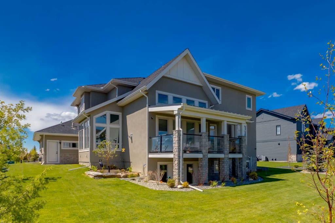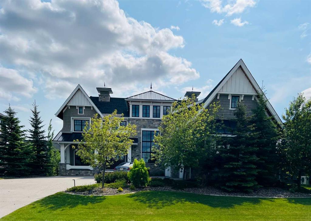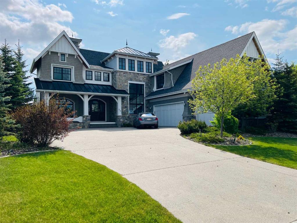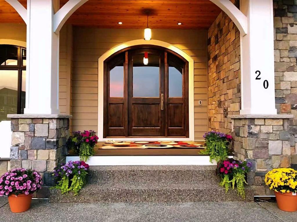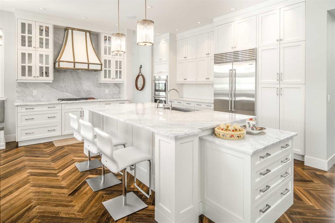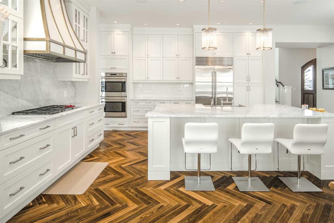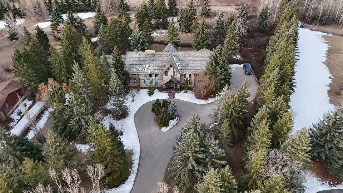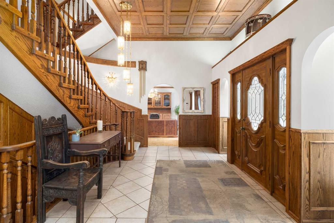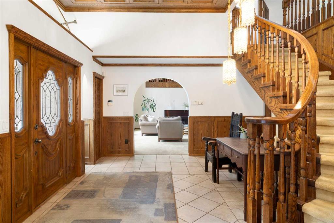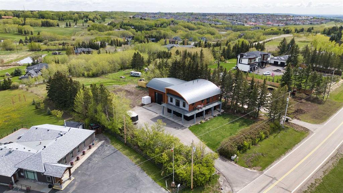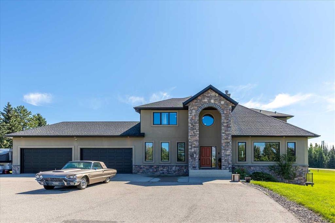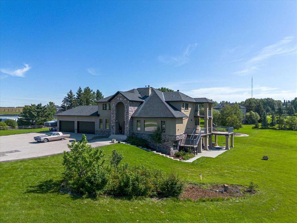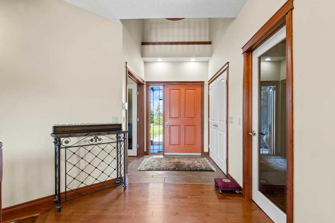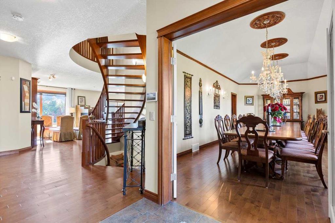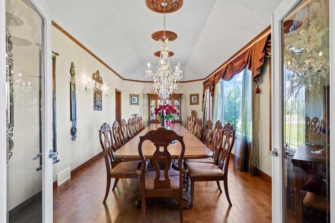10 Devonian Ridge Place
Rural Rocky View County T3Z 1E2
MLS® Number: A2237495
$ 2,499,900
5
BEDROOMS
3 + 1
BATHROOMS
2,390
SQUARE FEET
1971
YEAR BUILT
Experience luxury redefined in one of Springbank’s most prestigious new communities—Devonian Ridge Estates. Set on 2 acres and located just 20 minutes from downtown Calgary, 30 minutes to the mountains, and across the street from Springbank Links Golf Course, this custom-built estate delivers a rare blend of serenity, sophistication, and convenience. Enjoy quick access to Springbank Airport (5 minutes away) and the upcoming Bingham Crossing lifestyle centre, which will feature boutique shopping, dining, wellness services, and a new Costco—everything you need, moments from your door. This architectural showpiece offers over 5,500 sq ft of elevated living across three levels, with 5 outdoor living spaces and panoramic views from every window. Designed as a fully integrated smart home, it features whole-home surround sound, two high-efficiency furnaces, two air conditioners, and epoxy flooring with in-floor heating rough-ins in the walkout basement. The interior stuns from the start—with vaulted ceilings, an 18 ft wall of windows, and a 3-storey fireplace anchoring the grand living room. The gourmet kitchen and formal dining room flow seamlessly to an expansive deck that overlooks 4 cascading waterfalls and your private, manicured estate—perfect for unforgettable gatherings or tranquil evenings at home. The main-floor primary suite is a true retreat, featuring a spa-inspired 5-piece ensuite, custom walk-in closet, private patio, and in-suite laundry for the ultimate convenience. A second laundry area downstairs adds functionality for families or guests. Upstairs, a 1,300 sq ft rooftop patio offers jaw-dropping views of the city skyline, COP, the river valley, and Springbank Links Golf Course—a rare vantage point ideal for sophisticated entertaining or quiet moments under the stars. The walkout basement is built for lifestyle, with a games area, wet bar, gym, cozy fireplace lounge, three spacious bedrooms, a flexible, soundproofed media room (or 5th bedroom), gym area and a heated 5-car garage ready for your collection. As a resident of Devonian Ridge Estates, you’ll enjoy a private community space with a pond, beach, gazebo, putting green, and a pathway leading to the Bearspaw Reservoir and a peaceful swimming inlet, all set against over 100 acres of protected parkland. This is more than a home—it’s a lifestyle. Where luxury, location, and nature meet. Welcome to Springbank’s most exclusive escape—10 Devonian Ridge Place.
| COMMUNITY | Springbank |
| PROPERTY TYPE | Detached |
| BUILDING TYPE | House |
| STYLE | Acreage with Residence, Bungalow |
| YEAR BUILT | 1971 |
| SQUARE FOOTAGE | 2,390 |
| BEDROOMS | 5 |
| BATHROOMS | 4.00 |
| BASEMENT | Separate/Exterior Entry, Finished, Full, Walk-Out To Grade |
| AMENITIES | |
| APPLIANCES | Built-In Gas Range, Central Air Conditioner, Dishwasher, Dryer, Garage Control(s), Gas Range, Gas Water Heater, Microwave, Range Hood, Refrigerator, Washer, Washer/Dryer Stacked, Wine Refrigerator |
| COOLING | Central Air |
| FIREPLACE | Basement, Family Room, Gas, Great Room, Masonry, See Remarks |
| FLOORING | Ceramic Tile, Concrete, Hardwood, Other, See Remarks |
| HEATING | High Efficiency, In Floor, In Floor Roughed-In, Fireplace(s), Forced Air, Hot Water, Natural Gas |
| LAUNDRY | In Basement, Laundry Room, Main Level, Multiple Locations, Sink |
| LOT FEATURES | Back Yard, Corner Lot, Creek/River/Stream/Pond, Cul-De-Sac, Environmental Reserve, Front Yard, Gazebo, Gentle Sloping, Landscaped, Meadow, Other, Private, Secluded, See Remarks, Treed, Views, Waterfall |
| PARKING | 220 Volt Wiring, Additional Parking, Driveway, Driveway, Front Drive, Garage Door Opener, Garage Faces Front, Heated Garage, Insulated, Oversized, Quad or More Attached, RV Access/Parking, See Remarks |
| RESTRICTIONS | Architectural Guidelines, Historic Site, See Remarks, Utility Right Of Way |
| ROOF | Flat Torch Membrane, Asphalt Shingle, Flat, Membrane, Other |
| TITLE | Fee Simple |
| BROKER | Century 21 All Stars Realty Ltd. |
| ROOMS | DIMENSIONS (m) | LEVEL |
|---|---|---|
| 3pc Ensuite bath | 6`0" x 9`10" | Lower |
| 4pc Ensuite bath | 9`5" x 13`9" | Lower |
| Bedroom | 12`11" x 14`11" | Lower |
| Bedroom | 12`0" x 13`9" | Lower |
| Bedroom | 15`4" x 21`4" | Lower |
| Bedroom | 14`5" x 20`7" | Lower |
| Family Room | 19`2" x 30`1" | Lower |
| Laundry | 7`9" x 5`11" | Lower |
| Mud Room | 16`8" x 15`1" | Lower |
| Game Room | 20`1" x 28`1" | Lower |
| Exercise Room | 30`0" x 10`3" | Lower |
| 2pc Bathroom | 5`0" x 7`4" | Main |
| 5pc Ensuite bath | 12`9" x 19`10" | Main |
| Dining Room | 12`11" x 19`10" | Main |
| Foyer | 15`8" x 9`4" | Main |
| Kitchen | 29`2" x 20`3" | Main |
| Living Room | 21`6" x 21`4" | Main |
| Bedroom - Primary | 16`0" x 19`10" | Main |

