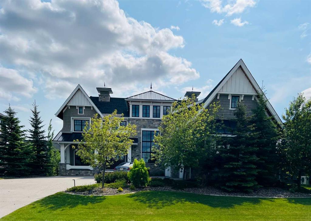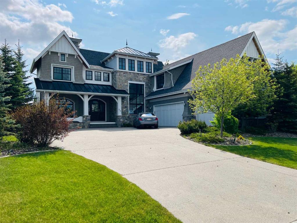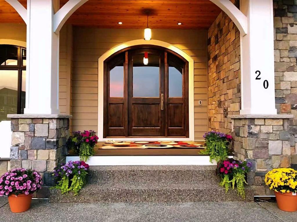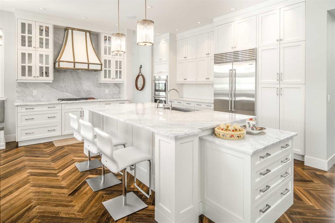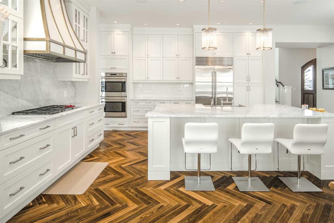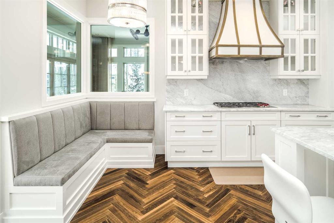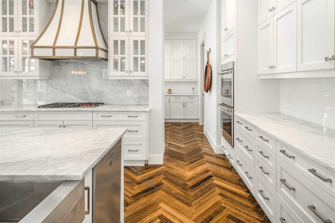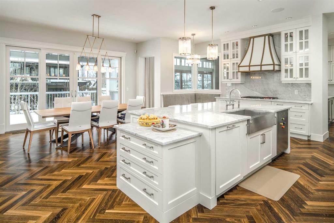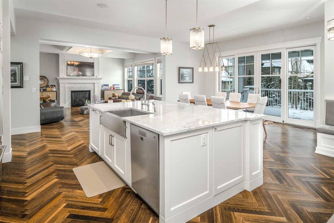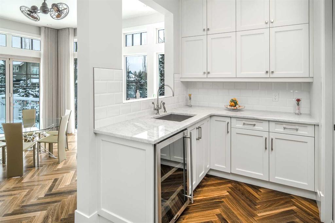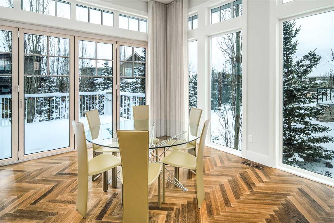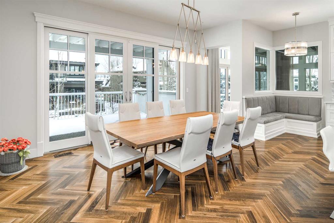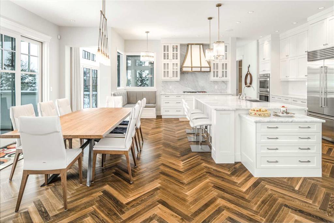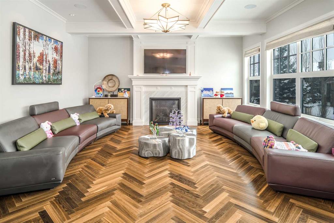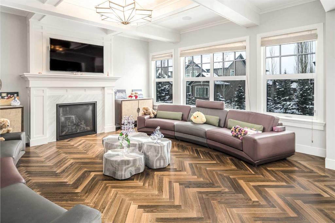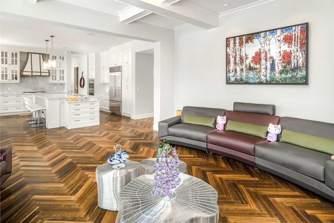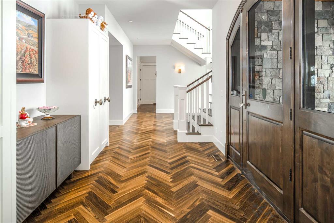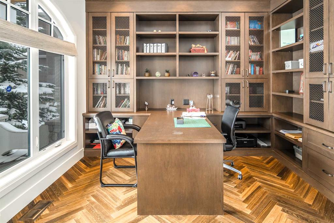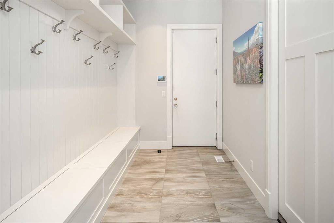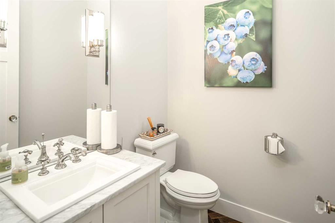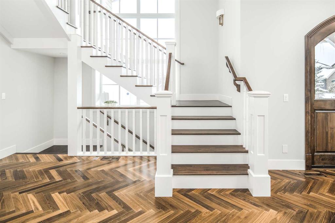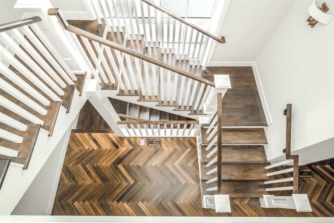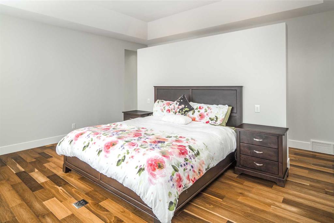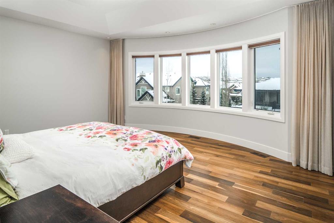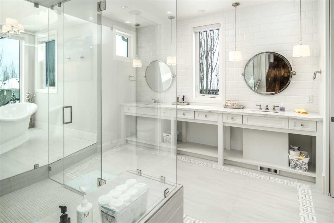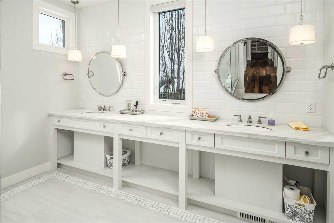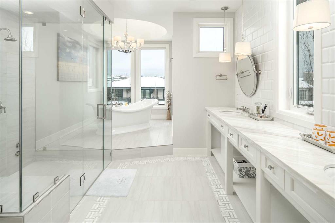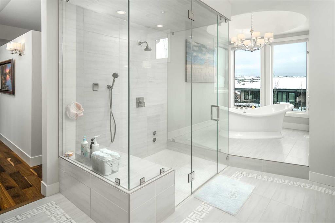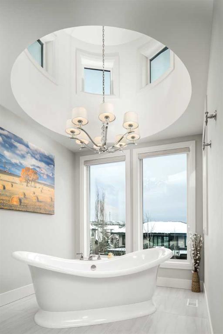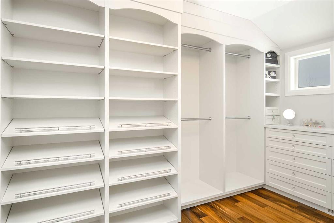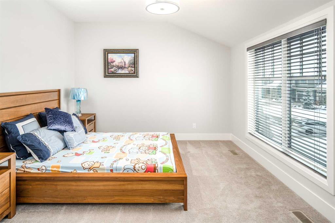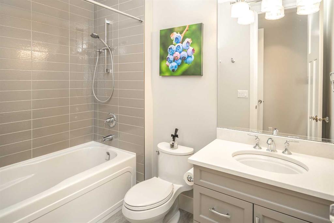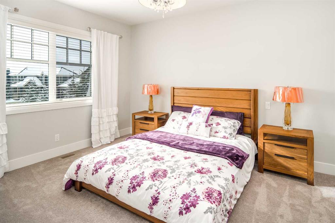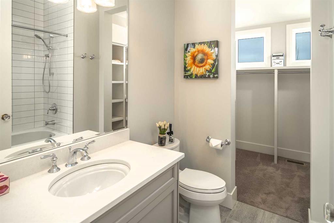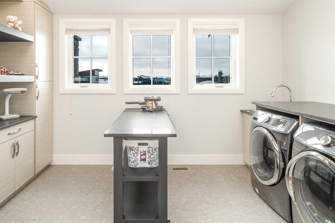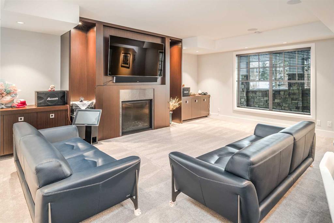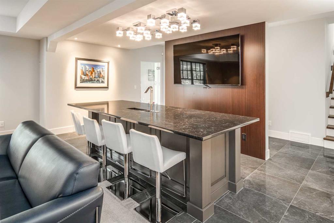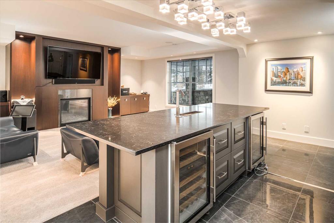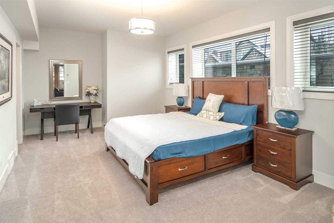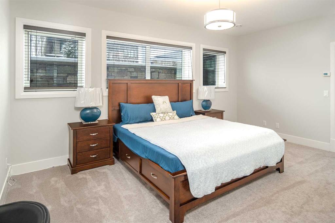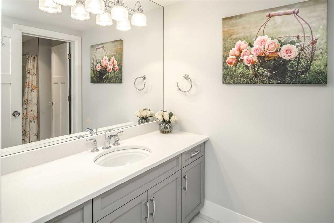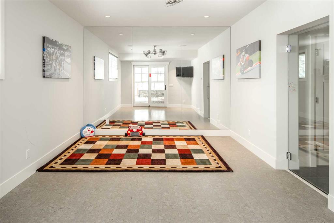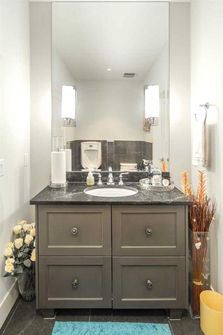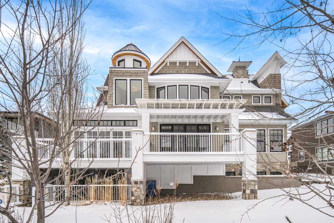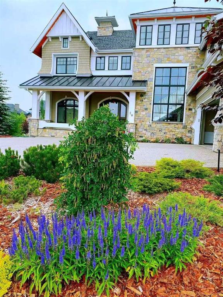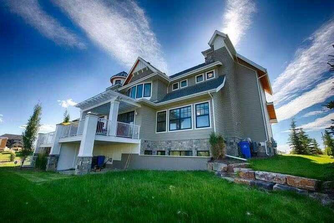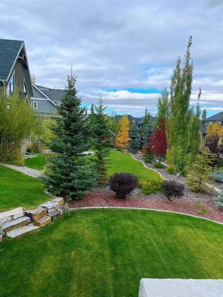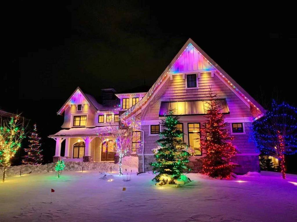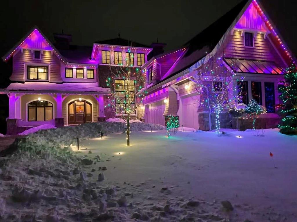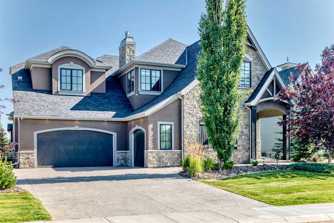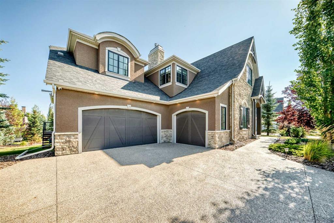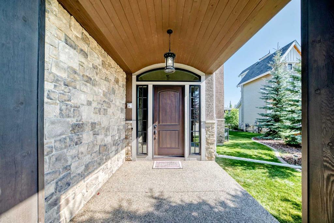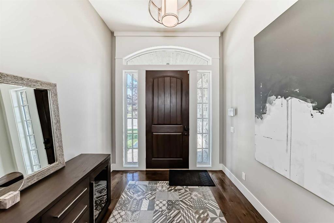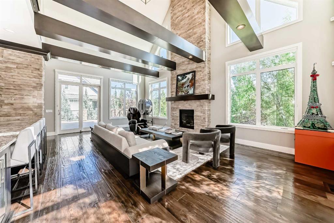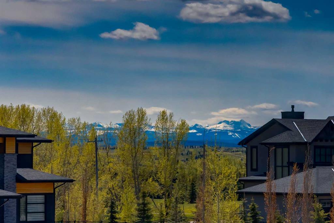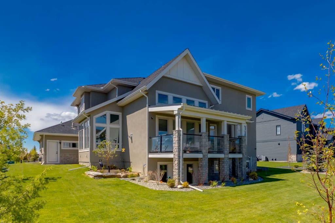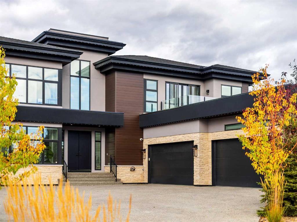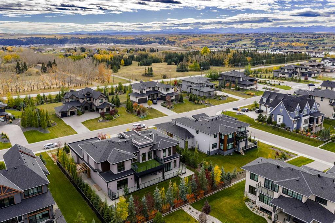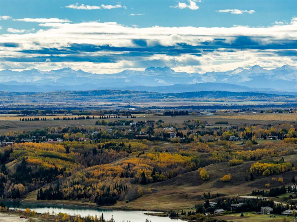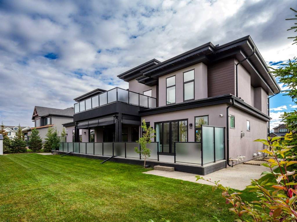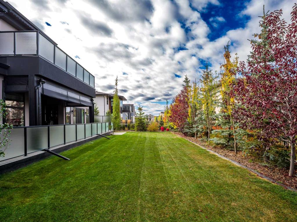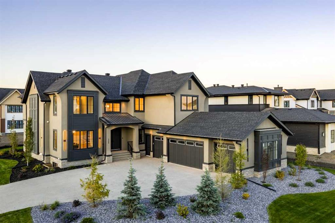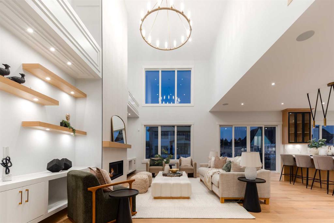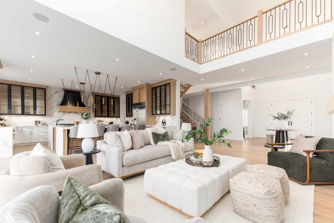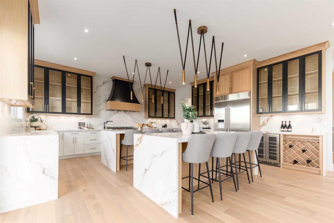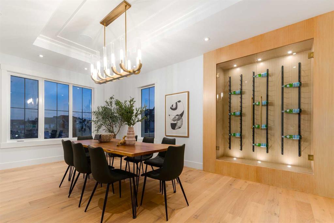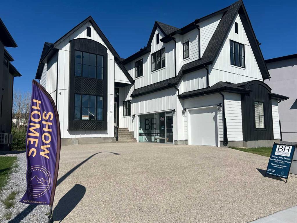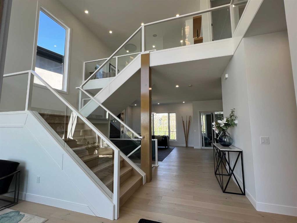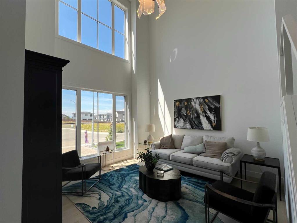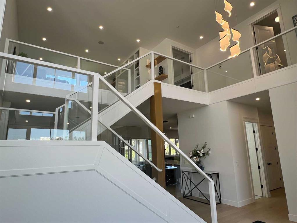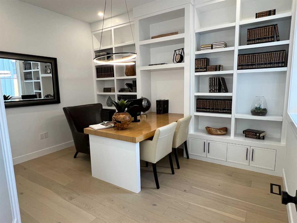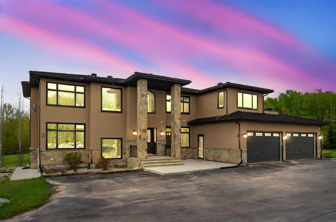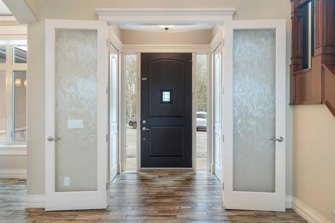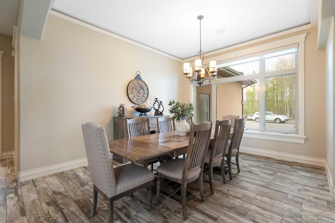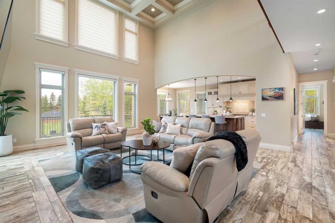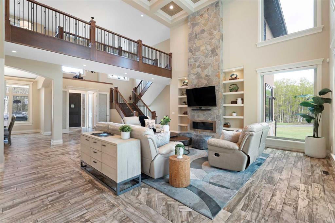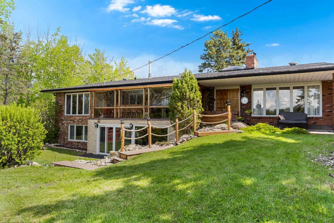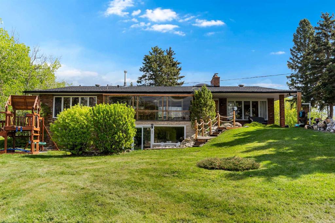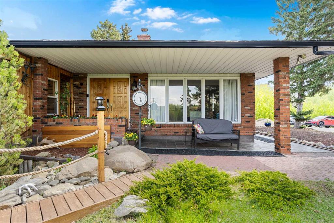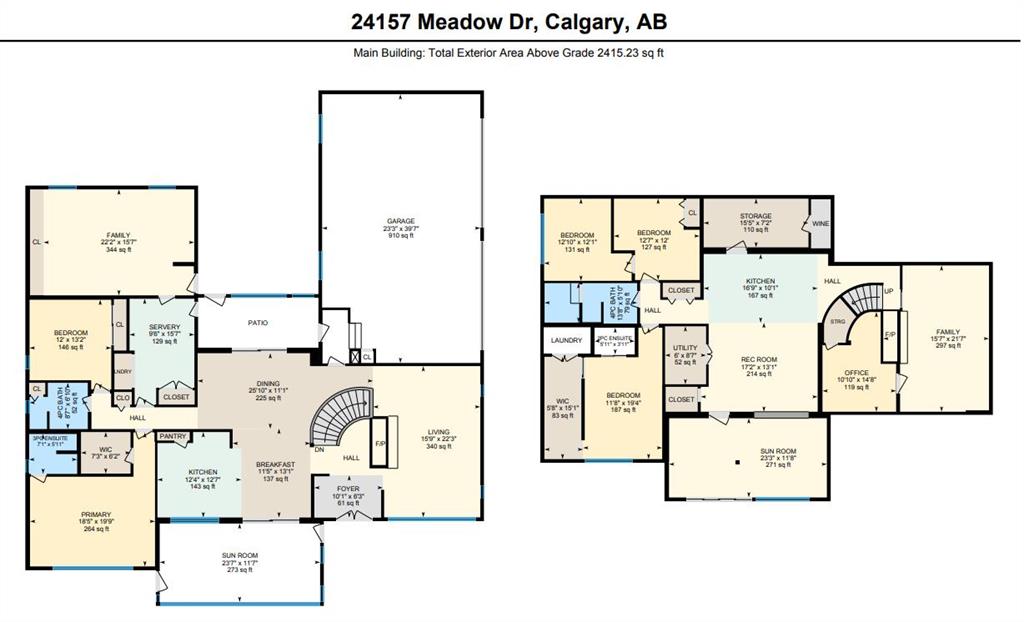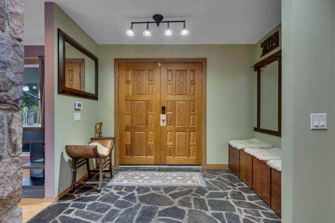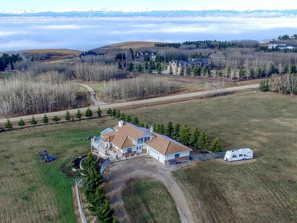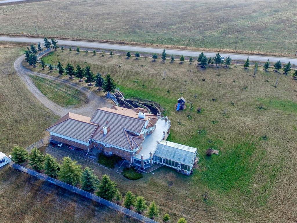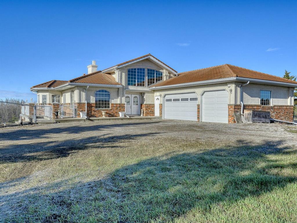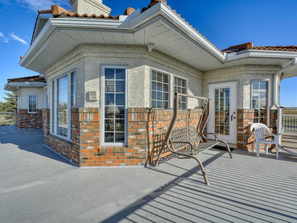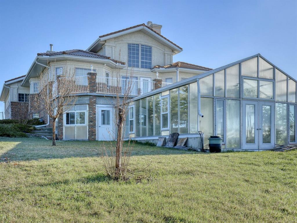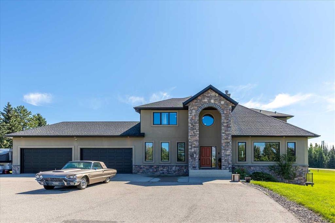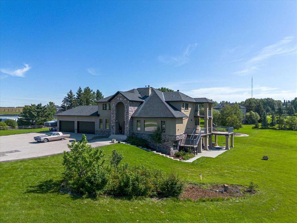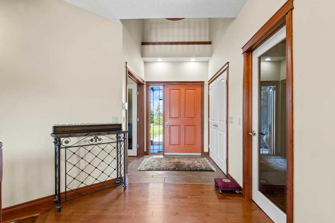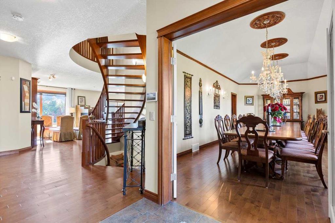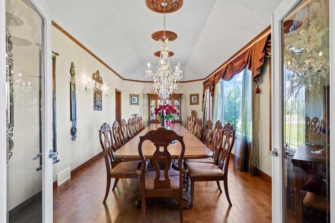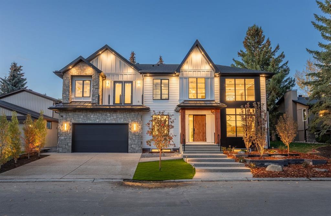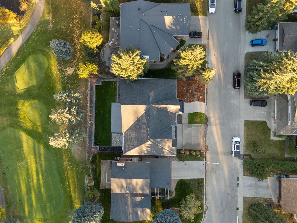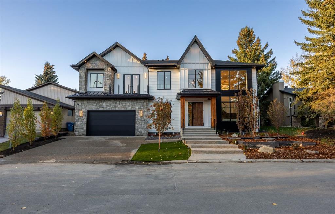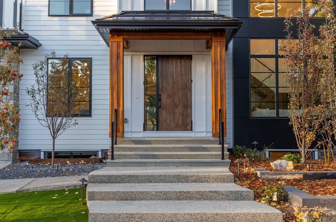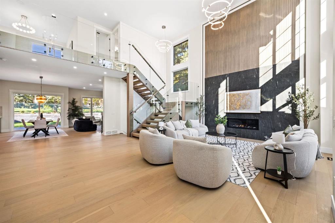20 Rockwater Way
Rural Rocky View County T3L 0C9
MLS® Number: A2238404
$ 2,750,000
4
BEDROOMS
5 + 1
BATHROOMS
3,910
SQUARE FEET
2016
YEAR BUILT
Welcome to this exquisite custom estate home by Wolf Custom Homes, nestled in the prestigious community of Watermark. Boasting over 5,400 sq. ft. of unparalleled craftsmanship and elegance, this former SHOWHOME offers tons of upgrades exemplifies luxury living. The house is in immaculate condition, having been used only occasionally by the owners. From the moment you step inside, you are welcomed by stunning luxury hardwood flooring that flows throughout the main level. The heart of the home is the gourmet chef’s kitchen, featuring beautifully crafted cabinetry, an oversized island with marble countertops, and top-of-the-line appliances, including a Sub-Zero fridge, Wolf gas stove and built-in oven, and an Asko dishwasher. Adjacent to the kitchen, the bright and inviting dining area and living room are adorned with expansive windows, allowing natural light to fill the space. A striking fireplace adds warmth and sophistication to this open-concept layout. For those who love to entertain, a formal dining room and a stunning 4-season sunroom extend onto an expansive, covered balcony—perfect for year-round enjoyment. A spacious main-floor office, complete with custom-built desk and shelving, offers the ideal work-from-home setup. A thoughtfully designed mudroom with a built-in bench and ample storage ensures effortless organization. Upstairs, retreat to the lavish primary suite, where a spectacular walk-in closet with custom spa-like 5-piece ensuite. Indulge in the free-standing soaker tub, oversized glass-enclosed shower, and dual vanities. Two additional generously sized bedrooms, each with its own walk-in closet and private 4-piece ensuite, provide ultimate comfort. A large bonus room and a convenient upper-floor laundry room complete this level. The fully developed walk-out basement, enhanced with in-floor heating, extends the home’s luxurious appeal. It boasts a spacious entertainment area with a fully equipped wet bar, a modern fitness room, an additional bedroom, and a beautifully appointed four-piece bathroom. Step outside to your private backyard oasis, where breathtaking views, lush landscaping, and elegant decorative LED system (10K value) and garden lighting (6K) create the perfect setting for entertaining or quiet evenings under the stars. Located in the exclusive estate community of Watermark, this home provides the tranquility of country living with the convenience of city amenities just minutes away. Enjoy scenic pathways, parks, playgrounds, and the renowned Central Plaza with a pavilion, picnic areas, firepit, sports courts, and lush green spaces. Experience the pinnacle of luxury—book your private showing today!
| COMMUNITY | Watermark |
| PROPERTY TYPE | Detached |
| BUILDING TYPE | House |
| STYLE | 2 Storey |
| YEAR BUILT | 2016 |
| SQUARE FOOTAGE | 3,910 |
| BEDROOMS | 4 |
| BATHROOMS | 6.00 |
| BASEMENT | Finished, Full, Separate/Exterior Entry |
| AMENITIES | |
| APPLIANCES | Dishwasher, Dryer, Electric Stove, Range Hood, Refrigerator, Washer |
| COOLING | Central Air |
| FIREPLACE | Gas |
| FLOORING | Carpet, Hardwood |
| HEATING | Forced Air |
| LAUNDRY | Upper Level |
| LOT FEATURES | Garden, Rectangular Lot |
| PARKING | Triple Garage Attached |
| RESTRICTIONS | None Known |
| ROOF | Asphalt Shingle |
| TITLE | Fee Simple |
| BROKER | Grand Realty |
| ROOMS | DIMENSIONS (m) | LEVEL |
|---|---|---|
| Game Room | 18`1" x 12`0" | Basement |
| 3pc Bathroom | 9`5" x 5`3" | Basement |
| Storage | 5`5" x 5`5" | Basement |
| Family Room | 23`6" x 21`7" | Basement |
| Walk-In Closet | 5`7" x 5`3" | Basement |
| Walk-In Closet | 13`5" x 5`7" | Basement |
| 4pc Bathroom | 13`5" x 5`7" | Basement |
| Bedroom | 19`1" x 11`10" | Basement |
| Living Room | 18`0" x 17`7" | Main |
| Kitchen | 22`4" x 15`0" | Main |
| Nook | 16`5" x 10`0" | Main |
| Dining Room | 16`3" x 12`11" | Main |
| Pantry | 10`7" x 6`1" | Main |
| Other | 8`6" x 8`6" | Main |
| Office | 12`5" x 11`5" | Main |
| Entrance | 13`8" x 9`8" | Main |
| Mud Room | 12`9" x 7`1" | Main |
| 2pc Bathroom | 6`0" x 5`5" | Main |
| Balcony | 36`2" x 12`7" | Main |
| 4pc Ensuite bath | 8`7" x 5`5" | Upper |
| Bedroom - Primary | 18`0" x 17`9" | Upper |
| 5pc Ensuite bath | 20`3" x 11`11" | Upper |
| Bedroom | 14`6" x 11`5" | Upper |
| Walk-In Closet | 12`9" x 8`6" | Upper |
| Laundry | 13`6" x 8`8" | Upper |
| Walk-In Closet | 5`6" x 5`5" | Upper |
| Bedroom | 16`6" x 12`0" | Upper |
| 4pc Ensuite bath | 7`10" x 6`5" | Upper |
| Walk-In Closet | 6`5" x 5`10" | Upper |
| Bonus Room | 13`11" x 7`4" | Upper |
| Flex Space | 9`6" x 6`1" | Upper |

