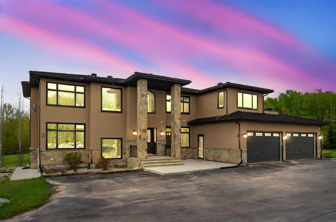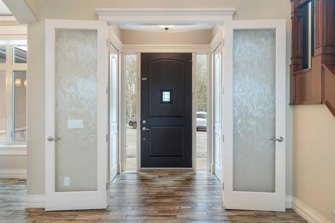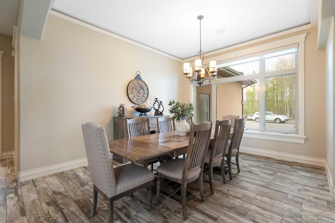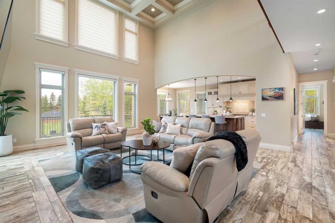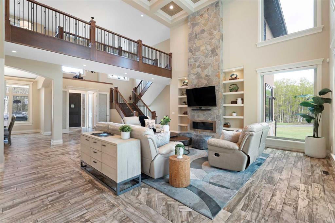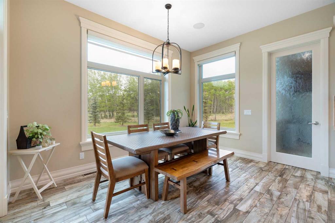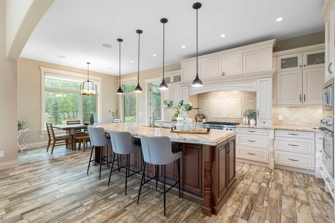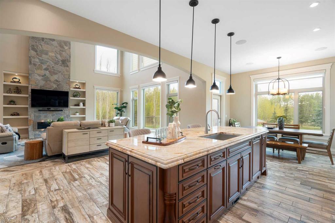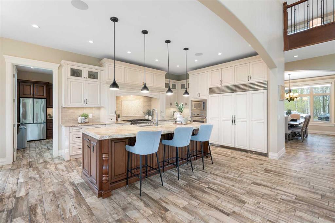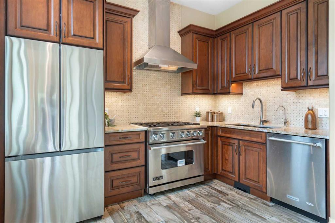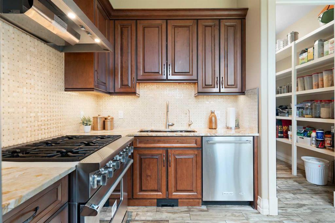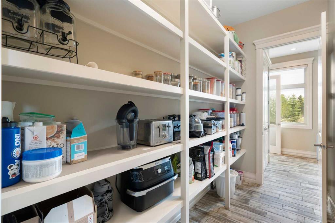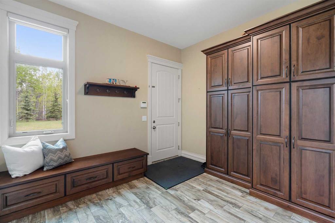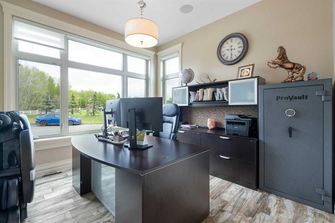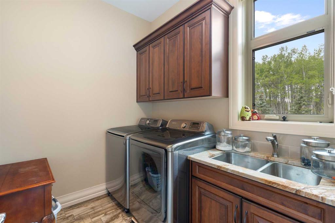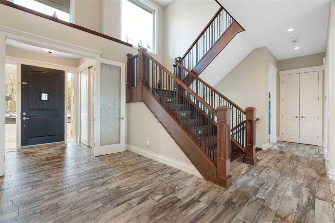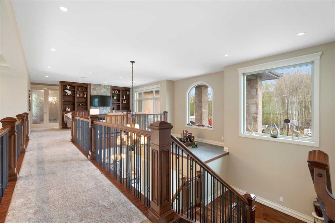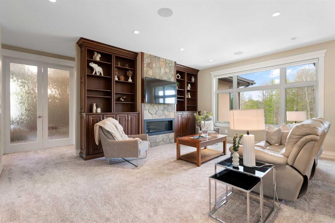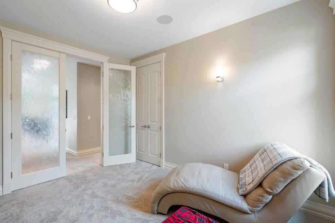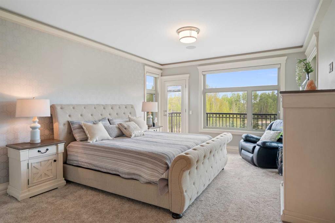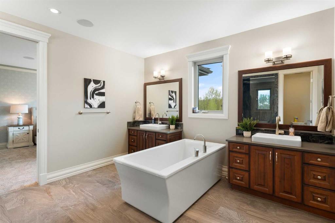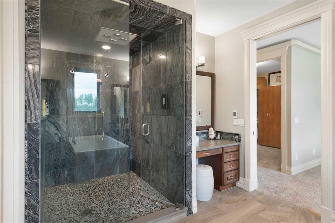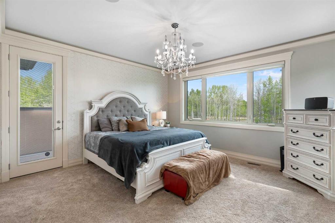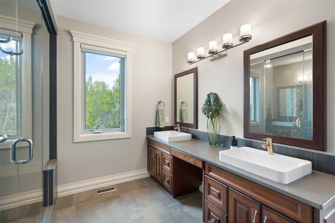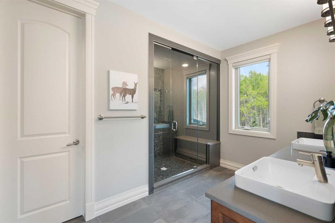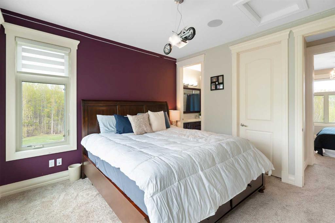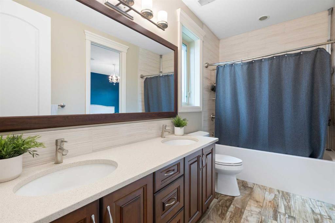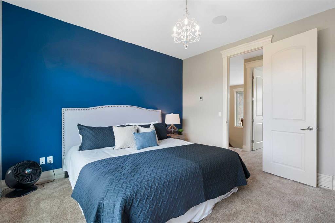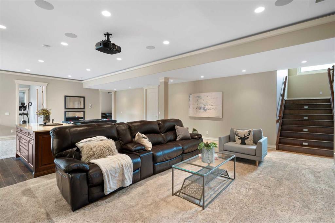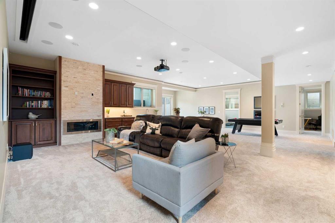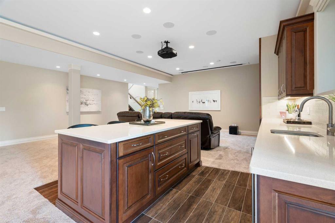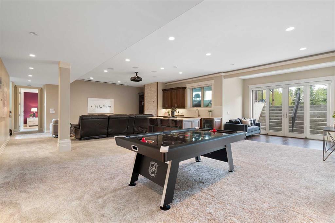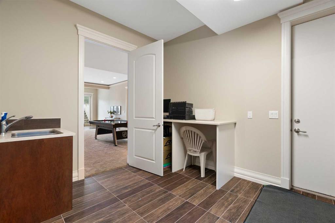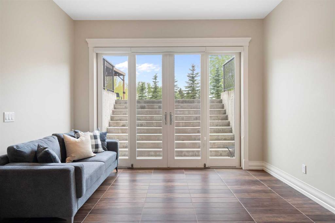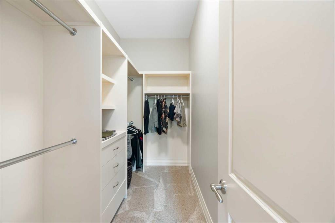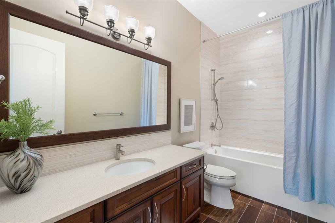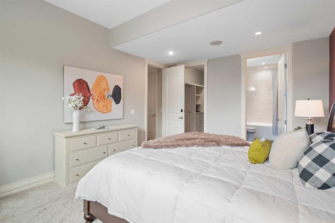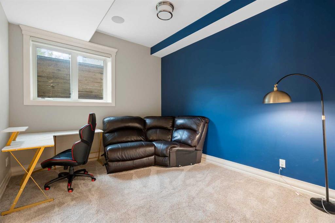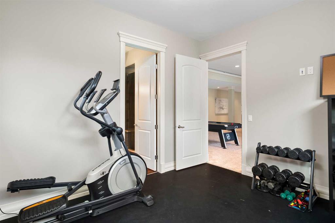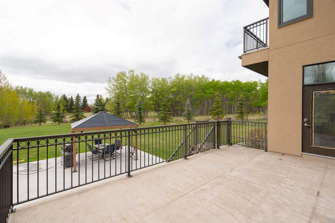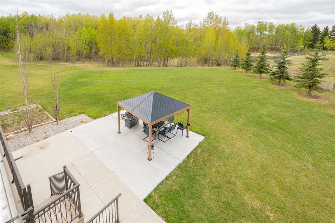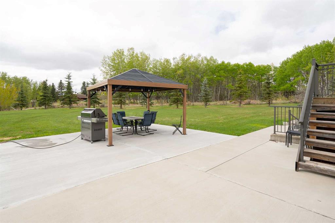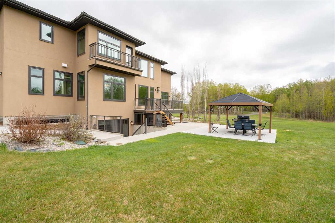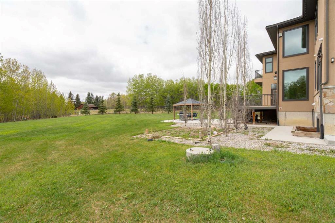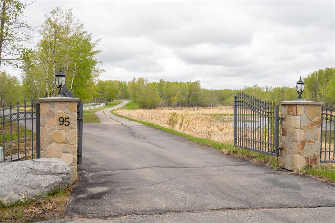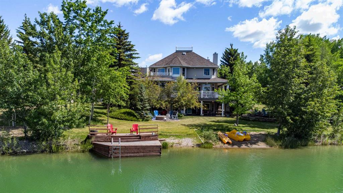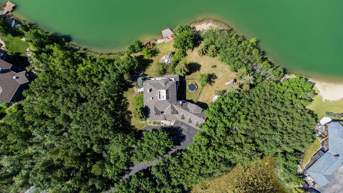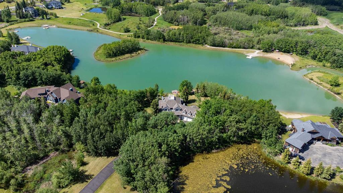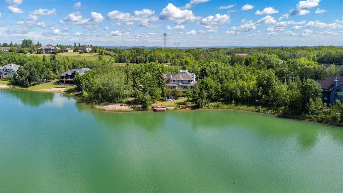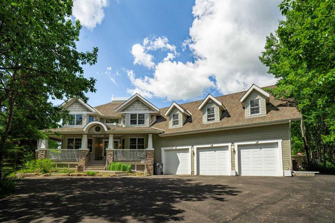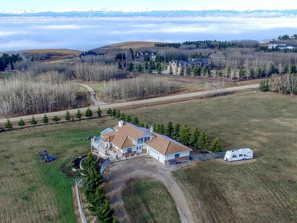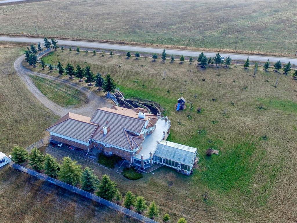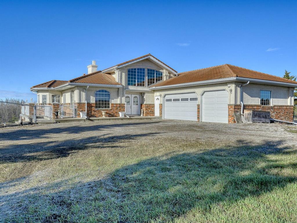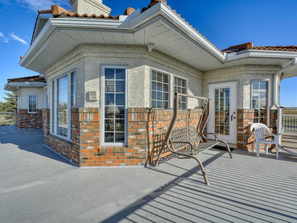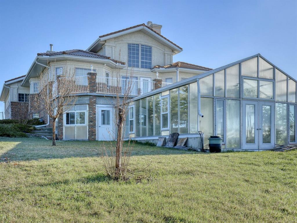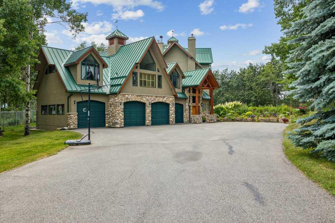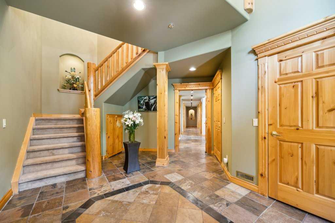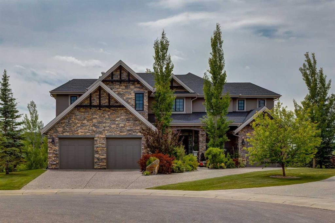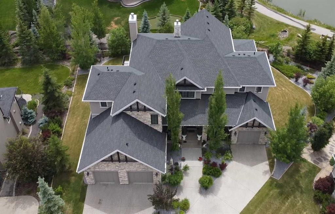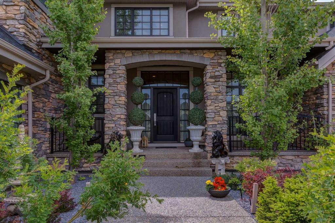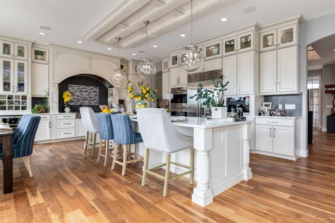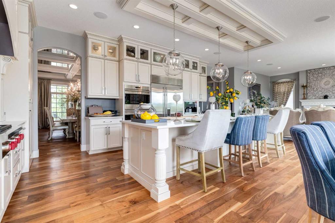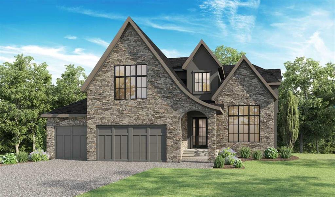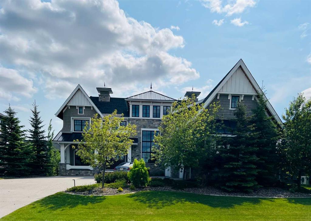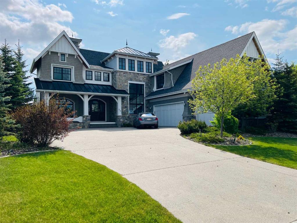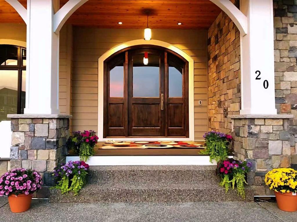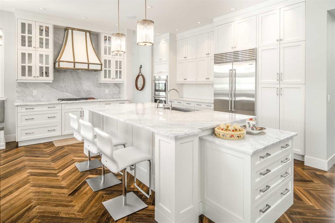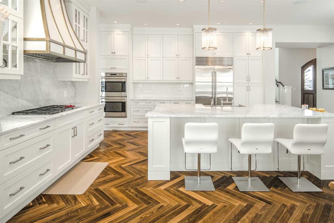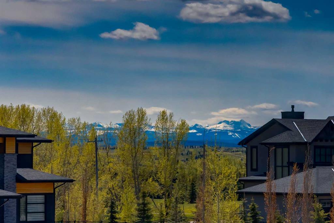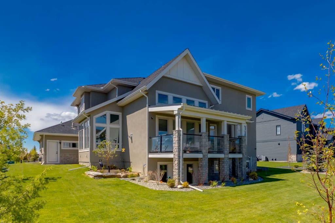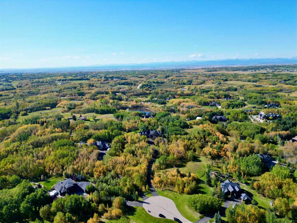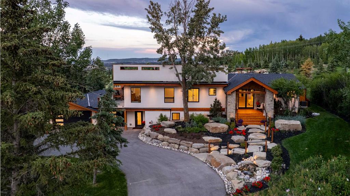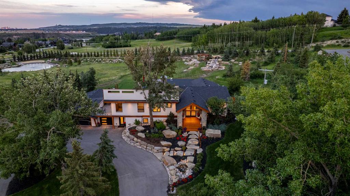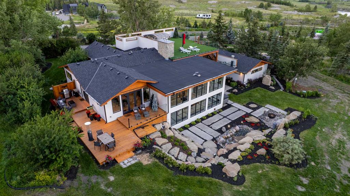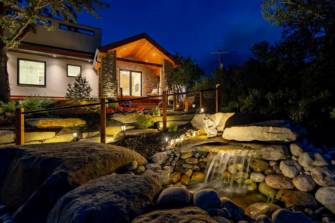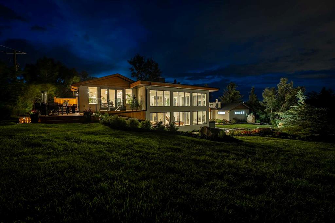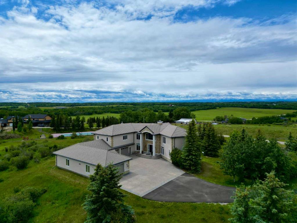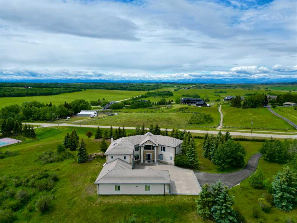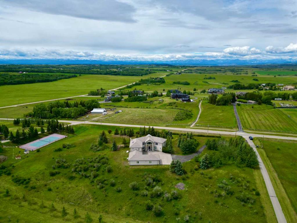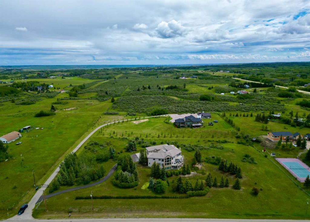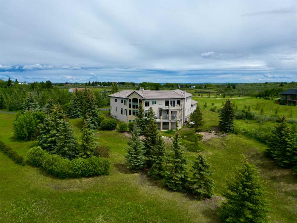95 Bearspaw View
Rural Rocky View County T3R 1A4
MLS® Number: A2223374
$ 2,995,000
7
BEDROOMS
6 + 1
BATHROOMS
4,802
SQUARE FEET
2016
YEAR BUILT
An Exquisite 4.5 acre estate in prestigious Bearspaw! Tucked in behind 12 Mile Coulee on BEARSPAW VIEW, this lot is as close to the city as you get while still enjoying the pinnacle of quiet country living. This extraordinary 2016 custom-built luxury home is set on a beautifully treed lot with a very usable yard for family fun and games. Privately gated with a winding tree-lined driveway, this magnificent residence is beautifully set back in the site. Quality is immediately apparent on the exterior with exposed aggregate pads and stairs, real stone cladding, a RUBBER ROOF, and GEMSTONE lighting! The floor plan of this home blends functionality and luxury through its high end materials, and amazing layout! The floorplan design allows for 6 of the 7 BEDROOMS to be serviced with ensuite washrooms providing luxury to every family member and guest. The homes flexibility is showcased by having the equivalent of 3 PRIMARY BEDROOMS - one on each level of the home! The custom home itself showcases exquisite flooring, beautiful materials and thoughtfully curated lighting throughout. The kitchen is large and bright and has all the top end appliances you'd expect with high ceilings, a massive island and well finished cabinet work complete with a paneled fridge & freezer. The breakfast nook is surrounded with glass and views to the yard. Don't miss the entirely separate SPICE KITCHEN for chefs or food prep - right off of the large WALK THRU PANTRY. Additional main floor highlights include a refined private office, a practical mudroom, gorgeous open but formal dining room - all culminating under the 20 ft coffered ceiling main space with 2 storey window wall and floor to ceiling real stone fireplace. Ascending to the upper level one finds comfort and privacy. A secondary family bonus room offer more spaces for family time and entertaining. The luxurious upper primary suite is impressive with its expansive walk-in closet, private deck and an opulent 5-piece ensuite with a massive steam shower. Additional bedrooms—each thoughtfully designed—include a private 4-piece ensuite and generous walk-in closet, ensuring every resident enjoys a private haven. The fully developed walk-out basement radiates warmth with in-floor heating and abundant natural light, creating an ideal environment for both relaxation and entertainment. Here, you’ll find a sleek bar, a versatile recreation room, a spacious family lounge, multiple guest bedrooms—including one with a contemporary ensuite—and a private home office for uninterrupted productivity. The impeccably landscaped grounds lead to a heated 220-volt LARGE WORKSHOP—ideal for the discerning hobbyist or collector—while and well placed outdoor gazebo offers a peaceful retreat to unwind and connect with nature right in your own back yard. This extraordinary property is a great opportunity!
| COMMUNITY | Bearspaw_Calg |
| PROPERTY TYPE | Detached |
| BUILDING TYPE | House |
| STYLE | 2 Storey, Acreage with Residence |
| YEAR BUILT | 2016 |
| SQUARE FOOTAGE | 4,802 |
| BEDROOMS | 7 |
| BATHROOMS | 7.00 |
| BASEMENT | Finished, Full |
| AMENITIES | |
| APPLIANCES | Built-In Oven, Central Air Conditioner, Dishwasher, Dryer, Garage Control(s), Gas Stove, Microwave, Range Hood, Refrigerator, Washer, Window Coverings |
| COOLING | Central Air |
| FIREPLACE | Basement, Family Room, Gas, Insert, Living Room, Stone |
| FLOORING | Carpet, Ceramic Tile, Hardwood |
| HEATING | Forced Air, Natural Gas |
| LAUNDRY | Laundry Room, Main Level |
| LOT FEATURES | Many Trees |
| PARKING | Quad or More Attached |
| RESTRICTIONS | Easement Registered On Title, Utility Right Of Way |
| ROOF | Rubber |
| TITLE | Fee Simple |
| BROKER | Real Broker |
| ROOMS | DIMENSIONS (m) | LEVEL |
|---|---|---|
| 3pc Bathroom | 7`10" x 12`4" | Basement |
| 4pc Ensuite bath | 11`4" x 5`11" | Basement |
| Other | 11`3" x 12`11" | Basement |
| Bedroom | 16`1" x 12`5" | Basement |
| Bonus Room | 13`4" x 9`8" | Basement |
| Den | 7`6" x 12`4" | Basement |
| Exercise Room | 10`10" x 12`4" | Basement |
| Office | 10`9" x 12`5" | Basement |
| Game Room | 23`10" x 33`10" | Basement |
| Storage | 11`5" x 5`6" | Basement |
| Furnace/Utility Room | 15`3" x 13`3" | Basement |
| Walk-In Closet | 11`4" x 5`3" | Basement |
| 2pc Bathroom | 7`2" x 5`10" | Main |
| 3pc Ensuite bath | 12`2" x 5`5" | Main |
| Bedroom | 12`4" x 11`8" | Main |
| Breakfast Nook | 6`9" x 13`4" | Main |
| Dining Room | 13`11" x 12`2" | Main |
| Kitchen | 19`7" x 14`0" | Main |
| Laundry | 8`3" x 6`10" | Main |
| Living Room | 24`5" x 21`11" | Main |
| Mud Room | 11`7" x 12`6" | Main |
| Office | 11`11" x 12`2" | Main |
| Pantry | 10`7" x 4`11" | Main |
| Spice Kitchen | 11`0" x 12`6" | Main |
| 4pc Ensuite bath | 10`5" x 12`2" | Upper |
| 5pc Bathroom | 11`7" x 5`11" | Upper |
| 5pc Ensuite bath | 16`9" x 12`6" | Upper |
| Bedroom | 12`3" x 12`1" | Upper |
| Bedroom | 11`11" x 12`3" | Upper |
| Bedroom | 14`2" x 15`0" | Upper |
| Bedroom | 10`5" x 12`7" | Upper |
| Family Room | 18`4" x 14`10" | Upper |
| Bedroom - Primary | 23`10" x 13`6" | Upper |
| Walk-In Closet | 8`6" x 9`1" | Upper |
| Walk-In Closet | 10`5" x 6`2" | Upper |

