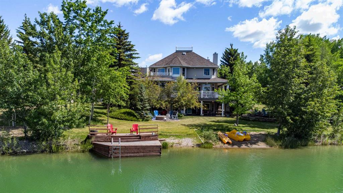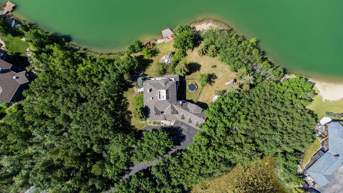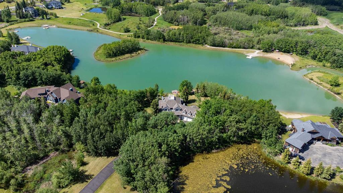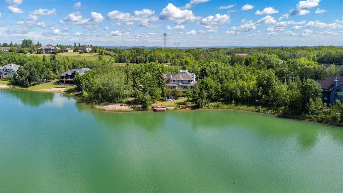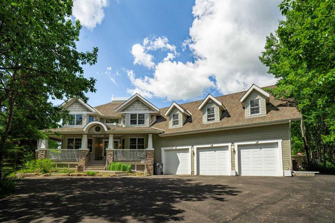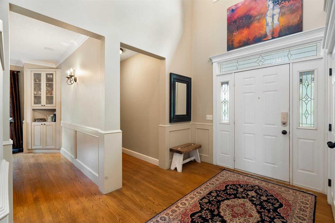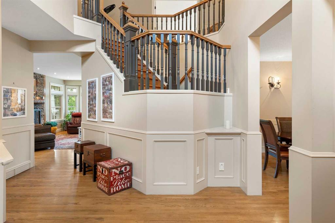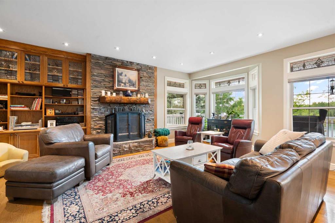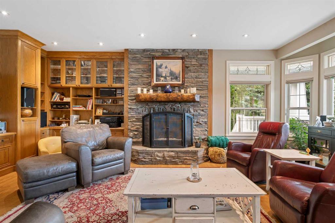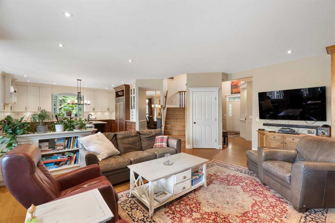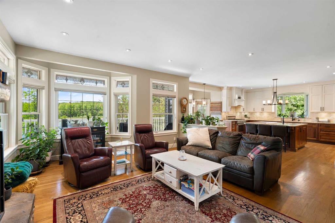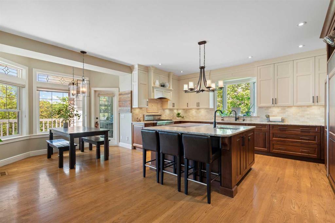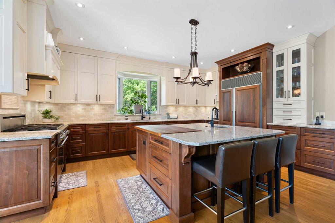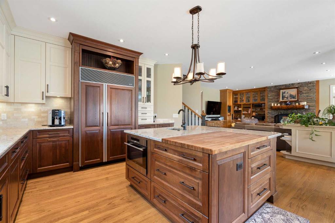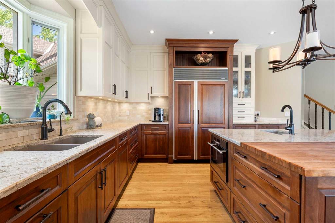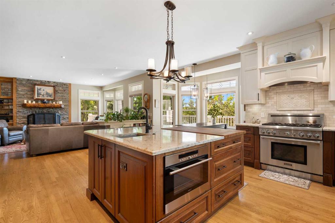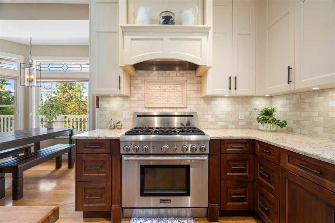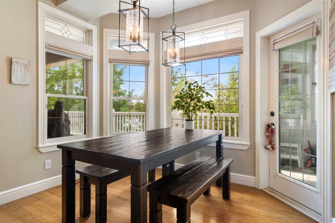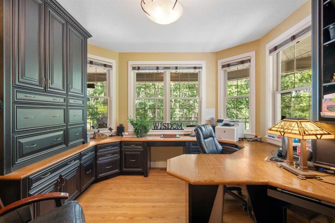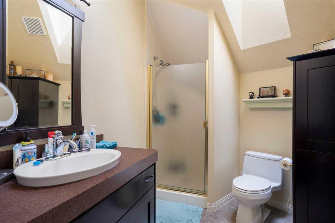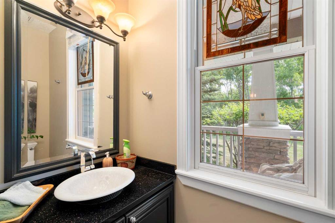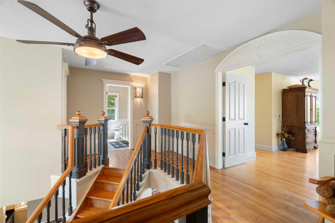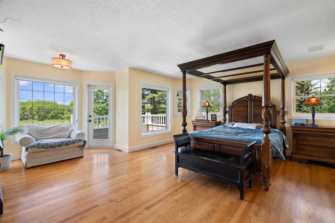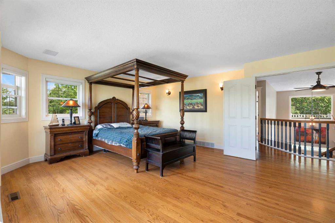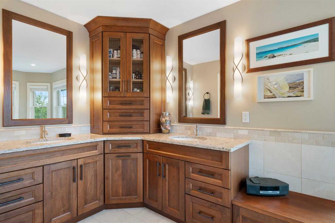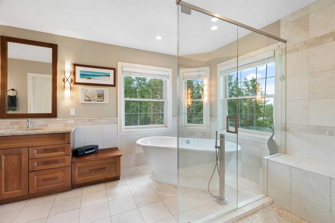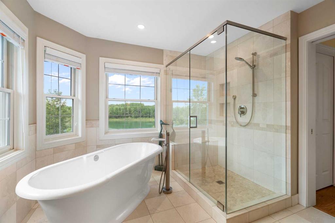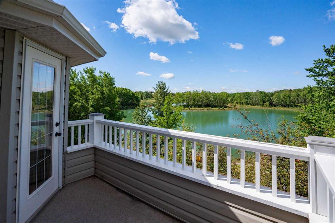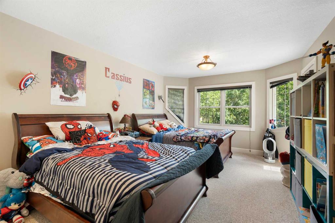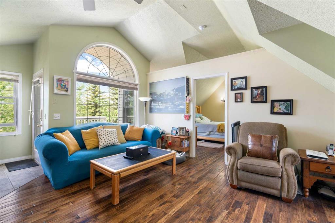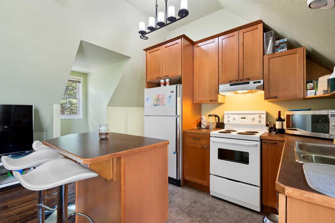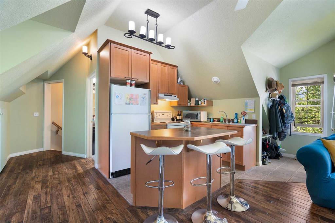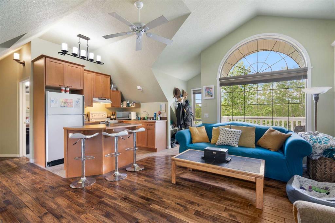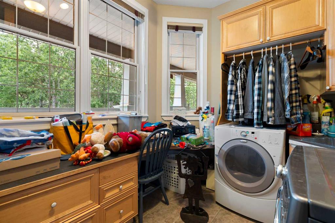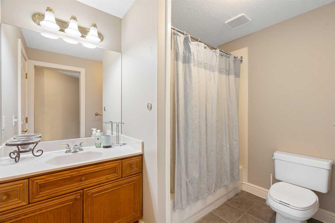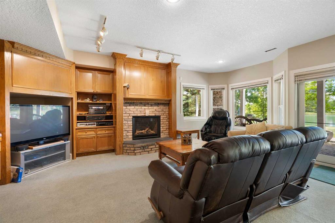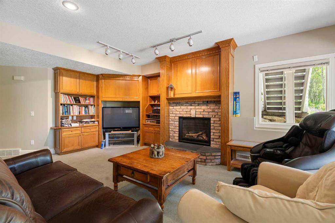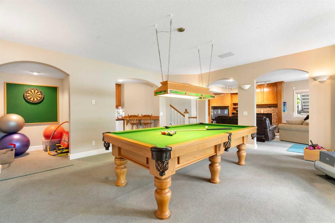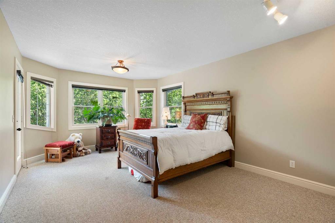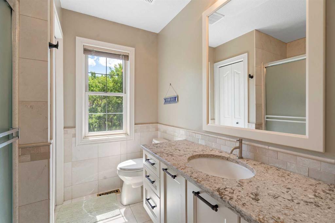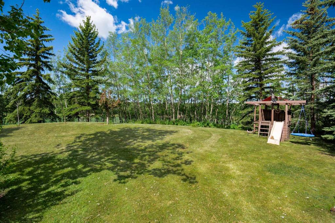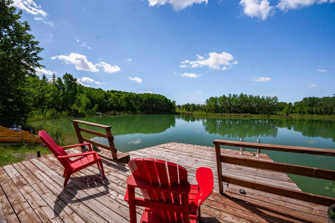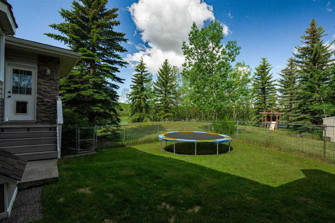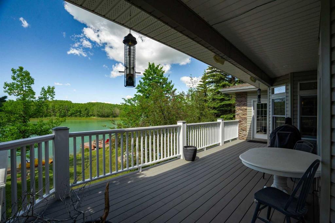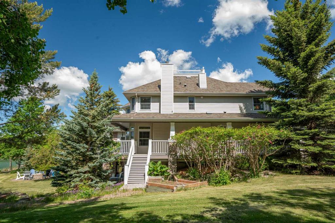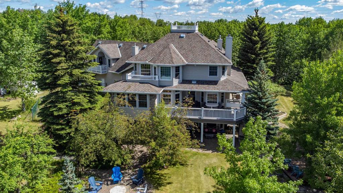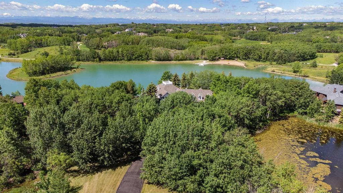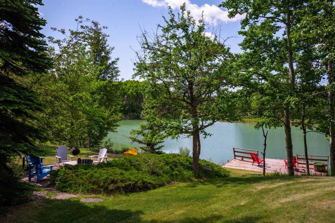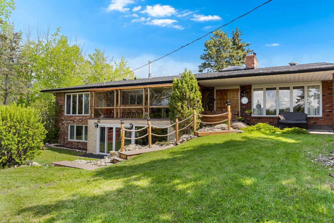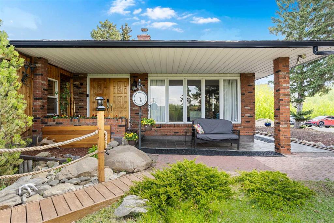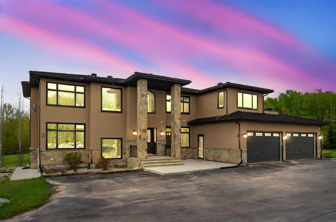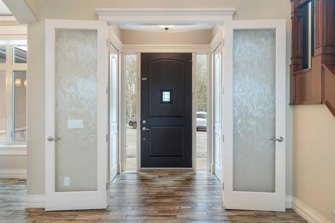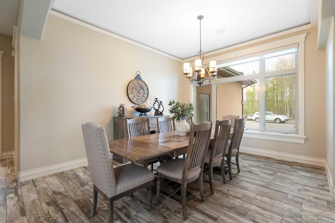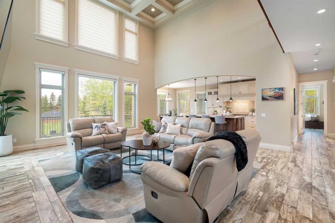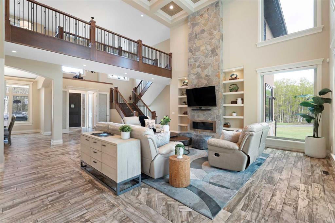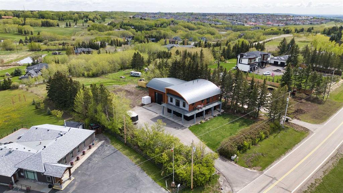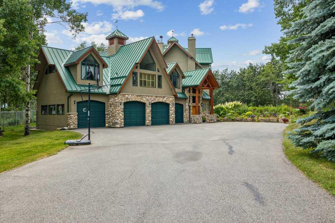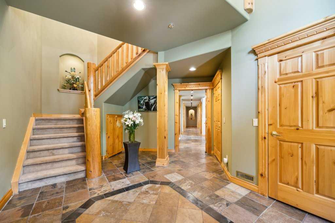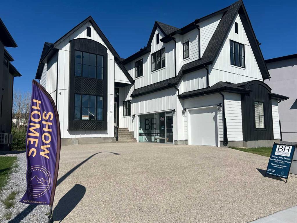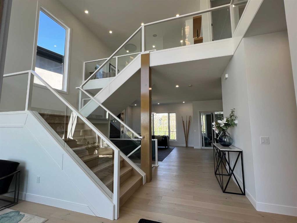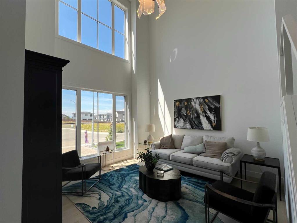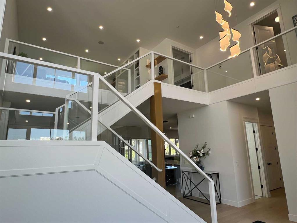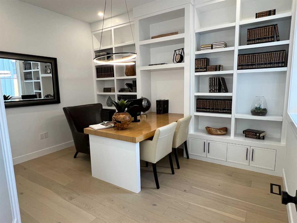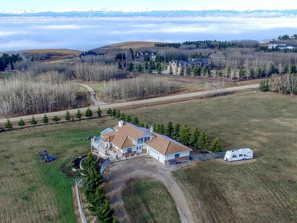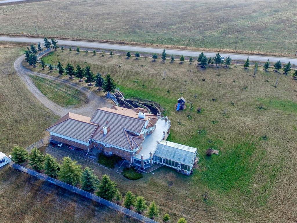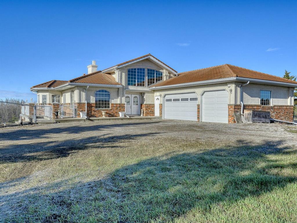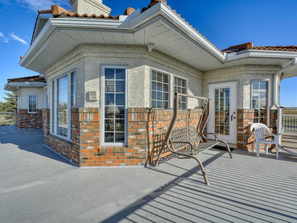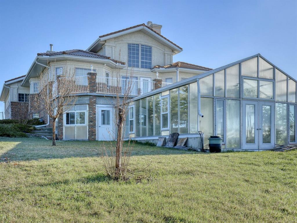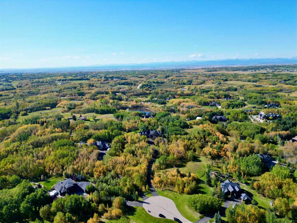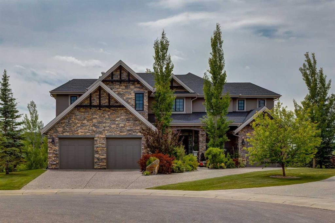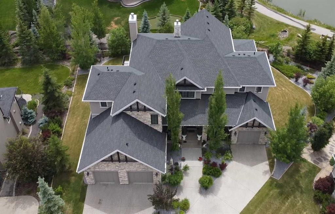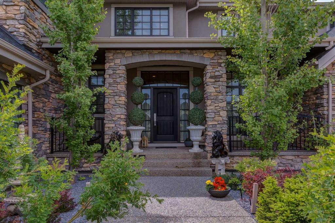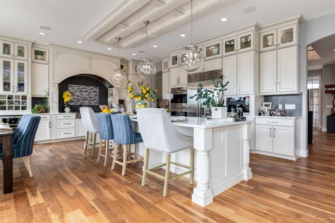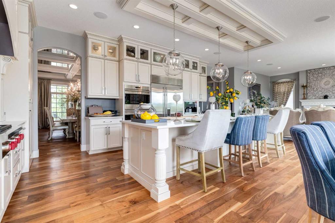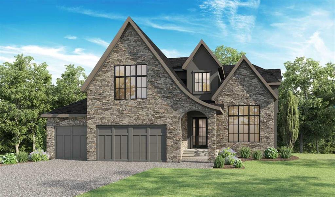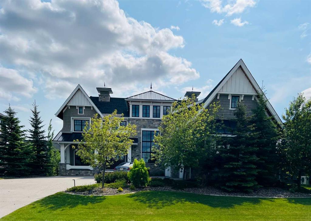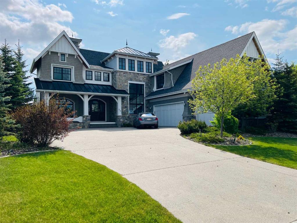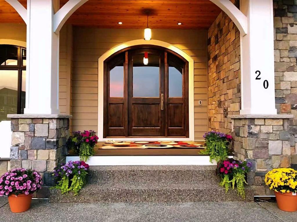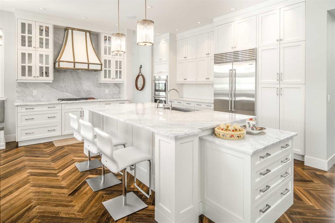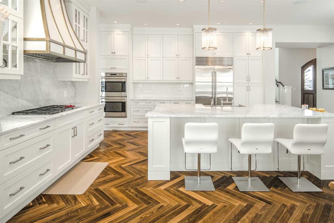43 Cody Range Way
Rural Rocky View County T3R 1A9
MLS® Number: A2204006
$ 2,750,000
4
BEDROOMS
4 + 1
BATHROOMS
3,887
SQUARE FEET
1996
YEAR BUILT
TO BETTER UNDERSTAND CHURCH RANCHES AND THIS HOME, WATCH THE CINEMATIC TOUR! Never before hit the market! This stunning award winning 2 storey, waterfront property comes with its own private beach and dock and resides in the highly coveted community of Church Ranches! The lake is swimmable (swim out to Pirate Island) as the water quality and levels are managed by the HOA. This lake is also aerated, stocked with fish and a dream at Christmas time for the skating/hockey family. Only minutes from the city limits, this beautiful, nearly 4,000 sq ft west facing home is flooded with natural light and is nestled on 2.4 acres surrounded by forest and walking trails. It is rare to find a lake front home with mountain views but if you climb up to the WIDOW'S WALK, you get best of both worlds! The key features of the home include a professionally UPGRADED kitchen and RENOVATED primary ensuite. Starting with the kitchen, you immediately notice the vast two-tone design featuring walnut and maple cabinets, stone backsplash, granite island with an integrated butcher block, Sub-Zero panelled fridge, Wolf wall oven, 2 sinks and a custom panelled hood fan! The lake views from this kitchen are truly stunning. Moving up the open-to-below staircase are the 3 bedrooms with a massive primary and the RENOVATED ensuite. This part of the home was designed so that the primary and ensuite take up the ENTIRE west side of the second floor. Complete with a his and hers double closet on the way through to the RENOVATED 5 piece ensuite with soaker bathtub, double vanity and separate shower with more amazing views. Moving over to the guest area, a space perfect for multi-generational living, you find all the comforts of home featuring a kitchen with breakfast bar, huge bay window with porch access, large bedroom and 3 piece bathroom. The property is truly designed for outdoor living with its large wraparound deck, large stone backyard patio, private dock, private beach and firepit area. And don't forget to check out the properties wetland pond on the drive up as this space is perfect for bird watching enthusiasts. Other upgrades include Tesla car charger in the triple attached garage, removal of all poly-B and provision for hot tub by the lake. One of the best lots in all of Church Ranches, this home is a must see!
| COMMUNITY | Bearspaw_Calg |
| PROPERTY TYPE | Detached |
| BUILDING TYPE | House |
| STYLE | 2 Storey, Acreage with Residence |
| YEAR BUILT | 1996 |
| SQUARE FOOTAGE | 3,887 |
| BEDROOMS | 4 |
| BATHROOMS | 5.00 |
| BASEMENT | Finished, Full, Walk-Out To Grade |
| AMENITIES | |
| APPLIANCES | Bar Fridge, Built-In Oven, Dishwasher, Dryer, Electric Stove, Garage Control(s), Gas Stove, Range Hood, Refrigerator, Washer |
| COOLING | None |
| FIREPLACE | Basement, Brick Facing, Family Room, Gas, Insert, Living Room, Mantle, Mixed, Raised Hearth, Stone |
| FLOORING | Carpet, Ceramic Tile, Hardwood |
| HEATING | High Efficiency, Forced Air |
| LAUNDRY | Laundry Room, Main Level |
| LOT FEATURES | Lake, Landscaped, Private, Views, Waterfront |
| PARKING | Private Electric Vehicle Charging Station(s), Triple Garage Attached |
| RESTRICTIONS | Easement Registered On Title, Restrictive Covenant, Utility Right Of Way |
| ROOF | Asphalt |
| TITLE | Fee Simple |
| BROKER | Real Broker |
| ROOMS | DIMENSIONS (m) | LEVEL |
|---|---|---|
| 4pc Bathroom | 6`0" x 8`8" | Basement |
| Other | 5`7" x 8`11" | Basement |
| Den | 19`2" x 14`6" | Basement |
| Family Room | 21`2" x 18`5" | Basement |
| Game Room | 21`10" x 18`3" | Basement |
| Storage | 5`6" x 5`0" | Basement |
| Storage | 5`8" x 10`9" | Basement |
| Storage | 6`1" x 4`6" | Basement |
| Furnace/Utility Room | 15`2" x 11`2" | Basement |
| 2pc Bathroom | 7`5" x 3`1" | Main |
| Breakfast Nook | 6`8" x 9`10" | Main |
| Dining Room | 11`10" x 13`10" | Main |
| Foyer | 6`3" x 7`11" | Main |
| Kitchen | 17`5" x 18`4" | Main |
| Laundry | 8`8" x 11`10" | Main |
| Living Room | 22`1" x 18`11" | Main |
| Office | 14`2" x 11`9" | Main |
| Sunroom/Solarium | 10`6" x 15`6" | Main |
| Furnace/Utility Room | 6`10" x 11`7" | Main |
| 3pc Bathroom | 7`7" x 7`8" | Upper |
| 5pc Ensuite bath | 14`10" x 10`2" | Upper |
| Bedroom | 20`0" x 11`11" | Upper |
| Bedroom | 19`8" x 11`10" | Upper |
| Bedroom - Primary | 20`1" x 24`2" | Upper |
| Walk-In Closet | 7`1" x 8`5" | Upper |
| 3pc Bathroom | 10`4" x 9`7" | Upper |
| Bedroom | 22`10" x 12`10" | Upper |
| Kitchen | 9`4" x 6`9" | Upper |
| Living Room | 18`4" x 13`9" | Upper |

