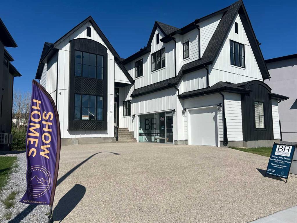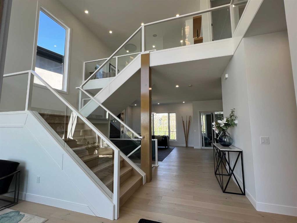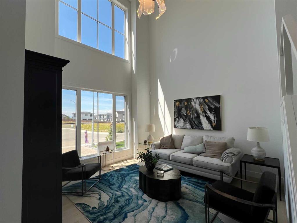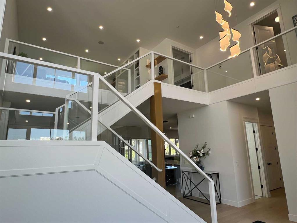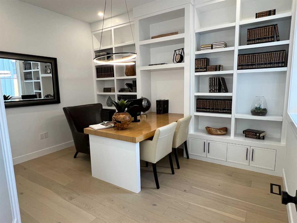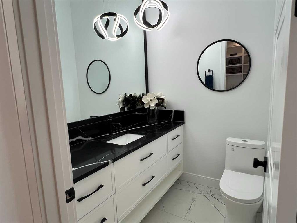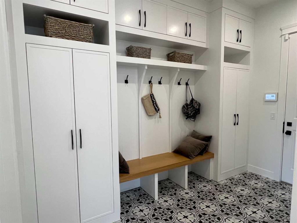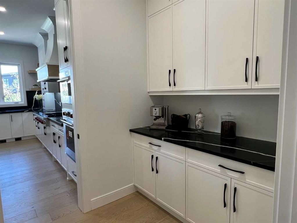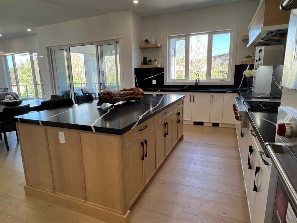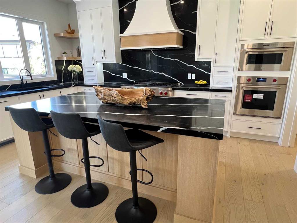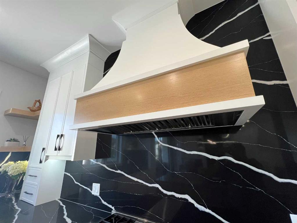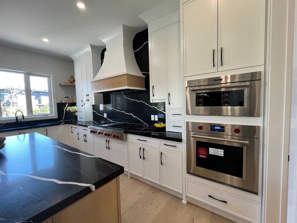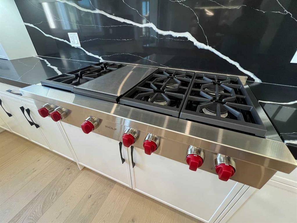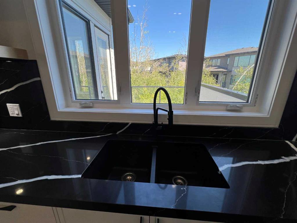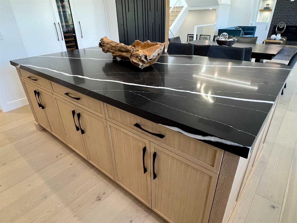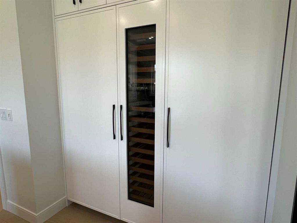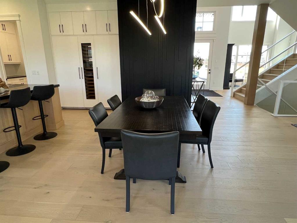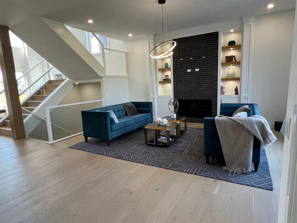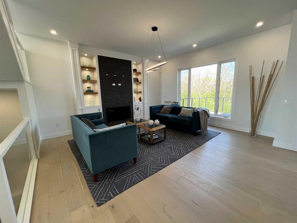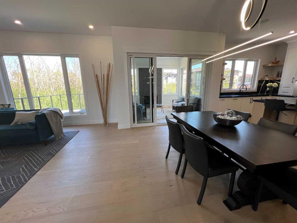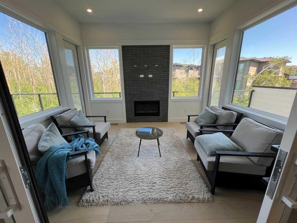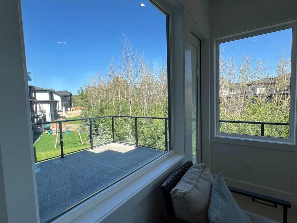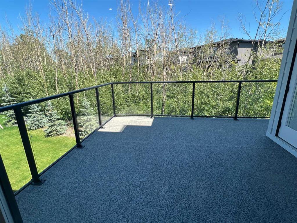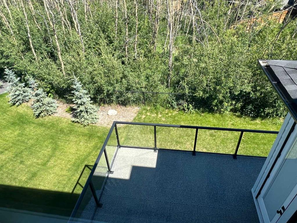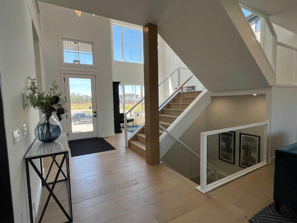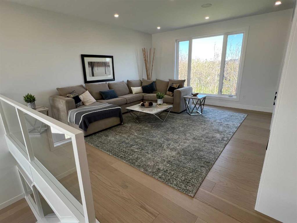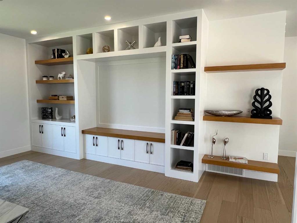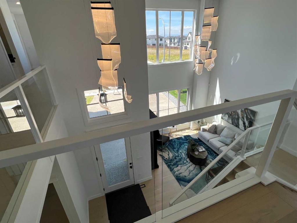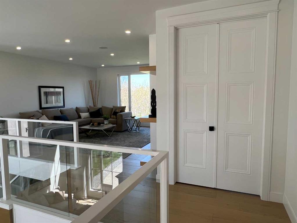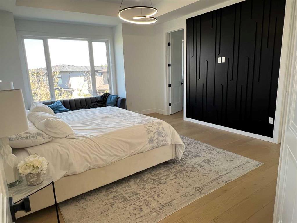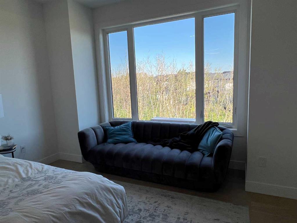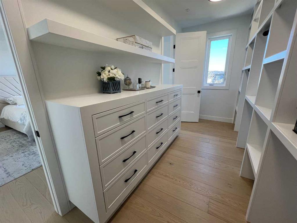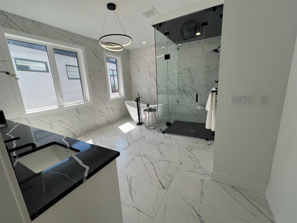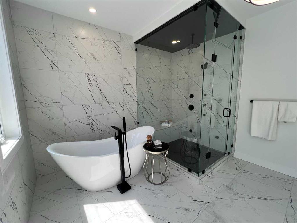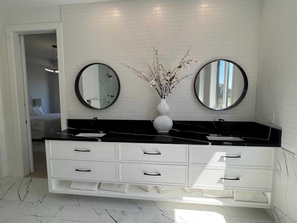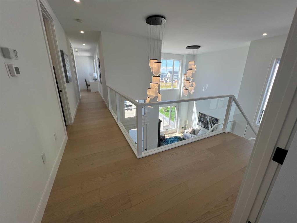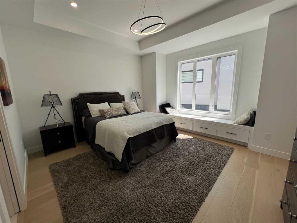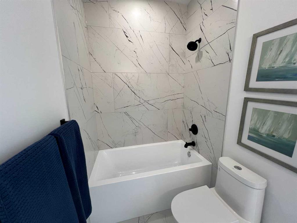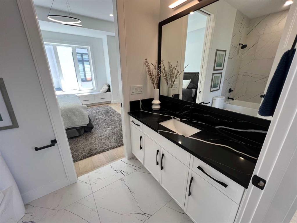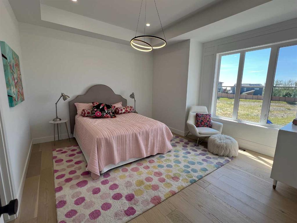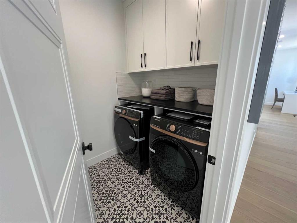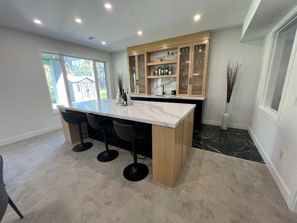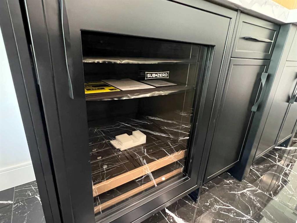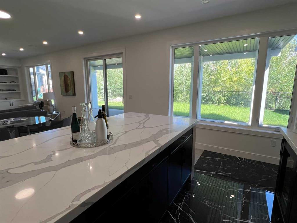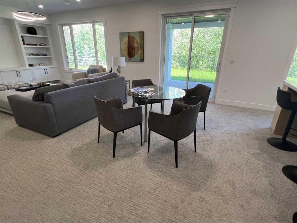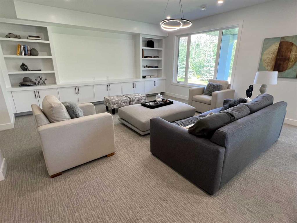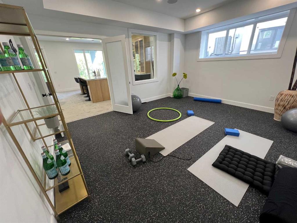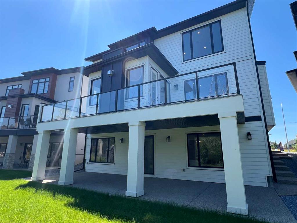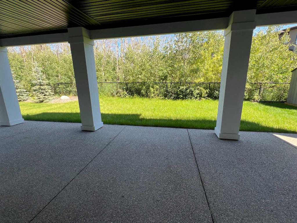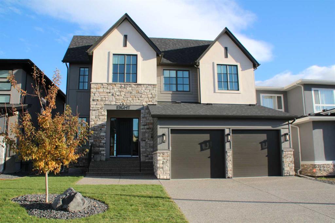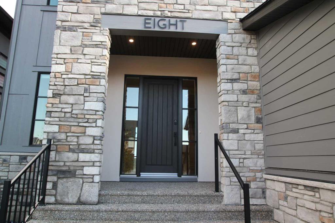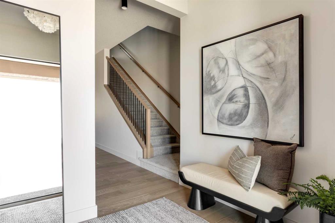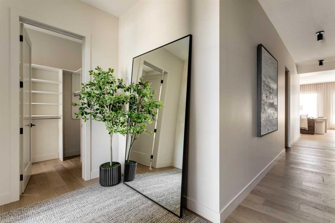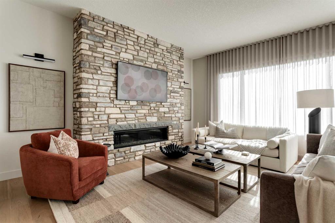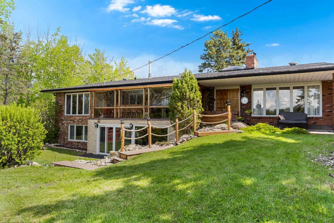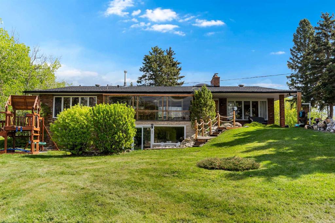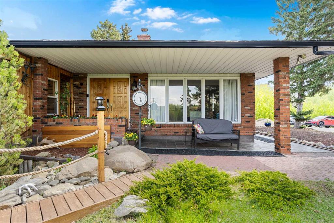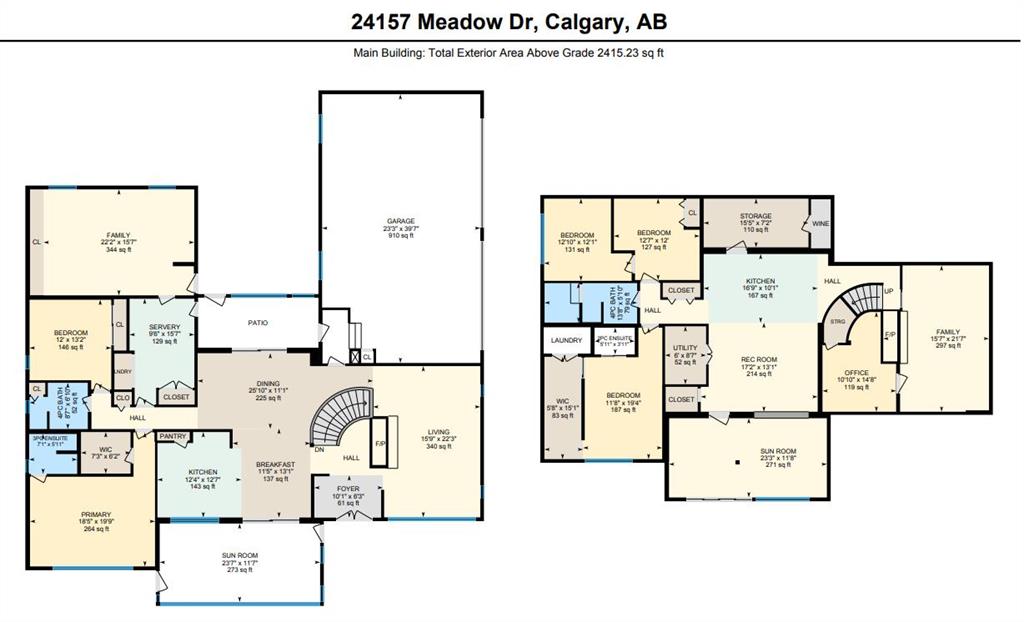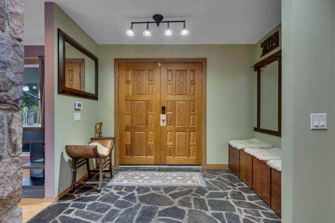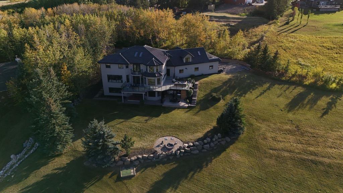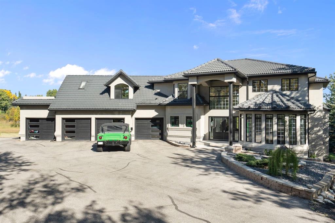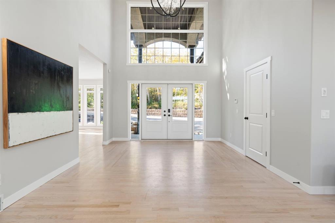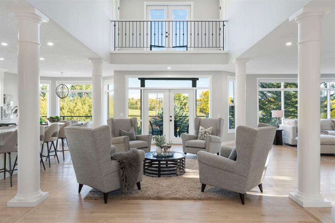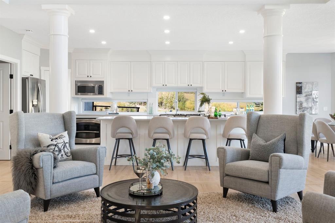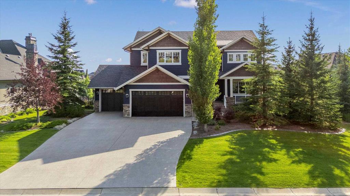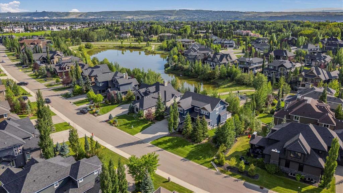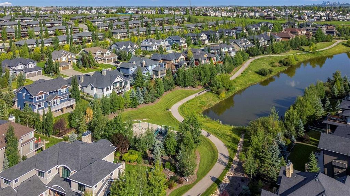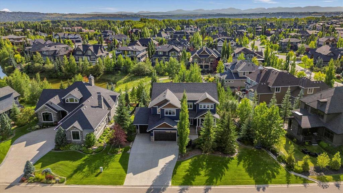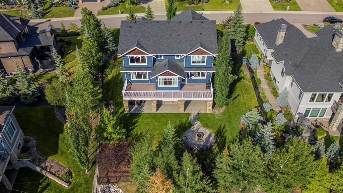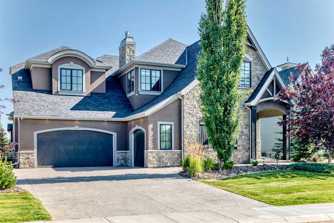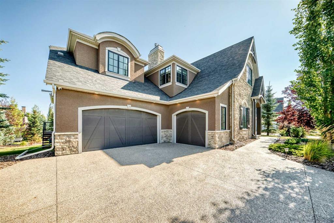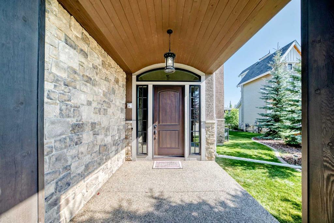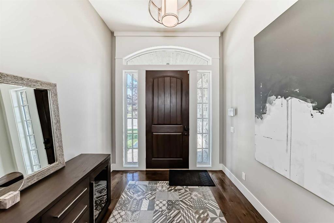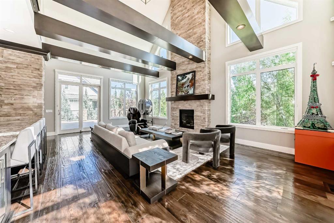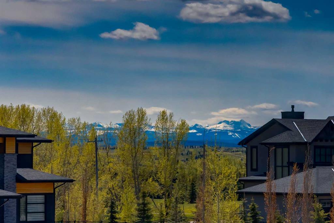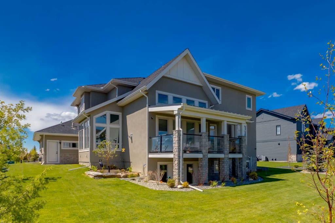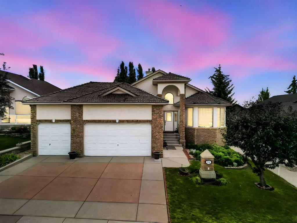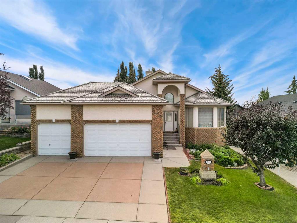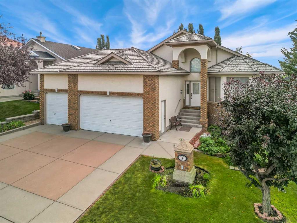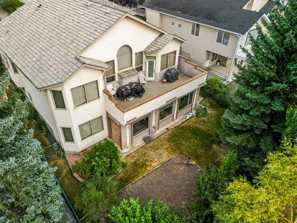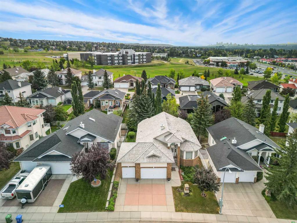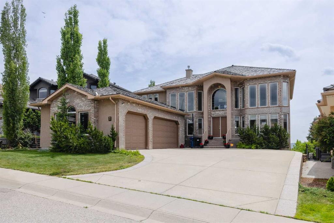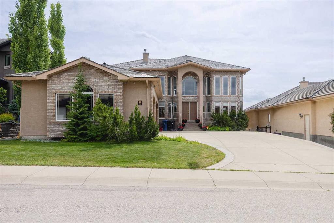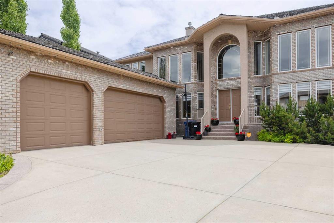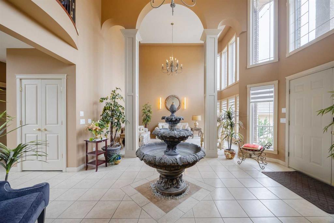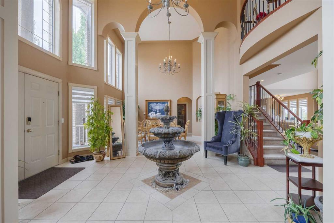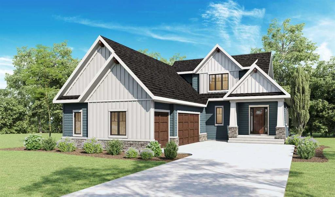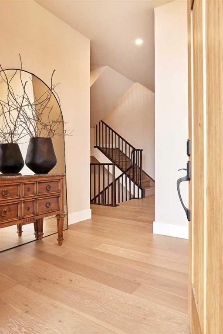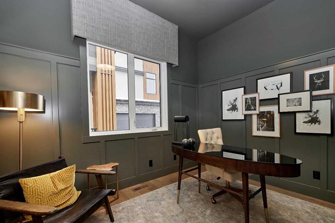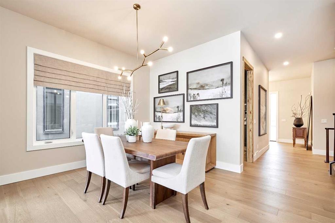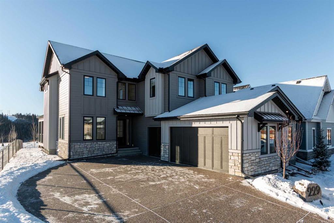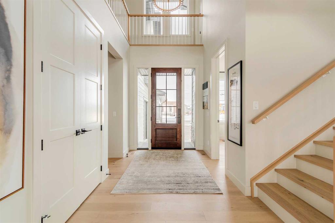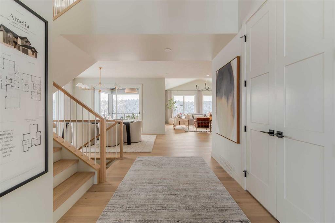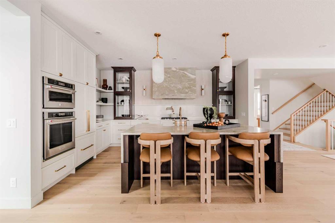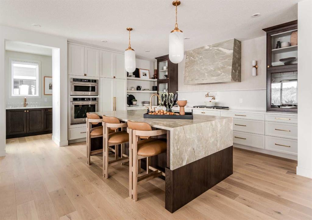48 Rockcliff Terrace NW
Calgary T3G 0G6
MLS® Number: A2241655
$ 2,269,750
4
BEDROOMS
4 + 1
BATHROOMS
3,790
SQUARE FEET
2022
YEAR BUILT
THE SHOW HOME IS NOW FOR SALE! WE ARE MOVING TO OUR NEW SHOW HOME SOON, SO THIS WILL BE READY FOR A QUICK POSSESSION! THIS IS A 2 STOREY WALKOUT PLAN WITH A SIDE PARKING FULLY FINISHED TRIPLE GARAGE! BACKING ONTO A TREED GREEN SPACE. FEATURING A FRONT OPEN TO ABOVE LIVING ROOM AND STAIRCASE WITH THE LOFT OVERLOOKING FROM ABOVE. THE BACK OF THE MAIN LEVEL FEATURES THE FAMILY ROOM, DINING AREA AND L-SHAPED KITCHEN PLUS THE 4 SEASON SUNROOM OVERLOOKING THE DECK AND GREEN SPACE. THE OFFICE FEATURES A BUILT IN DESK FOR TWO, PLUS BUILT IN SHELVING. THE MUDROOM OFF THE GARAGE LEADS INTO THE BUTLER'S PANTRY THROUGH TO THE GOURMET KITCHEN. THE HIGH END APPLIANCE PACKAGE GIVES YOU A SUB ZERO PANEL READY BUILT IN FRIDGE, FREEZER, AND BEVERAGE FRIDGE, PLUS BEVERAGE FRIDGE IN THE LOWER WET BAR. ADD TO THIS YOUR WOLF GAS COOKTOP, BUILT IN OVEN AND MICROWAVE OVEN, PLUS DISHWASHER. THE CUSTOM BUILT CANOPY HAS A BUILT IN HOOD FAN. THE UPPER LEVEL FEATURES 3 SPACIOUS BEDROOMS ALL WITH TRAY CEILINGS, THE OPEN LOFT BONUS ROOM WITH A BUILT IN FEATURE WALL, PLUS LAUNDRY AND 3 BATHROOMS. THE PRIMARY BEDROOM HAS A SPACIOUS WALK IN CLOSET WITH A CUSTOM BUILT IN DRESSER, AND THE SPA ENSUITE FEATURES A DOUBLE SINK VANITY, TILED STEAM SHOWER WITH 10ML GLASS AND SITTING BENCH, ELEGANT SOAKER TUB, AND 24X48 DESIGNER TILE ON THE FLOOR AND WALLS! PLUS AN ENCLOSED TOILET. THE LOWER LEVEL OFFERS YOU A HUGE REC ROOM WITH A BUILT IN WET BAR AND ISLAND TO ENJOY AND ENTERTAIN WITH. ALSO A 4TH BEDROOM, FULL BATHROOM AND A GYM WITH RUBBER MAT FLOORING. CENTRAL AIR CONDITIONING, POT LIGHTS GALORE, AND QUARTZ COUNTERS THROUGHOUT! ENGINEERED HARDWOOD FLOORING AND DESIGNER TILE COVERS THE MAIN AND UPPER LEVEL, WITH CARPET ON THE LOWER STAIRS AND BASEMENT. IN FLOOR HEATING IS ROUGHED IN. THERE IS A FULL WIDTH DECK AND WALKOUT PATIO BELOW. EXPOSED AGGREGATE DRIVEWAY AND PATIO. THE DRIVEWAY GIVES YOU A 27' TURNING RADIUS!! 15 MORE LOTS READY O BUILD ON, 3 SPEC HOMES NOW UNDER CONSTRUCTION. SHOW HOME HOURS ARE MONDAY-THURSDAY 4-8PM, WEEKENDS 12-5PM, OR BY APPOINTMENT. CLOSED FRIDAY. COME ON BY AND TAKE A LOOK!
| COMMUNITY | Rocky Ridge |
| PROPERTY TYPE | Detached |
| BUILDING TYPE | House |
| STYLE | 2 Storey |
| YEAR BUILT | 2022 |
| SQUARE FOOTAGE | 3,790 |
| BEDROOMS | 4 |
| BATHROOMS | 5.00 |
| BASEMENT | Full |
| AMENITIES | |
| APPLIANCES | Bar Fridge, Built-In Freezer, Built-In Oven, Built-In Refrigerator, Central Air Conditioner, Dishwasher, Dryer, Garage Control(s), Gas Cooktop, Microwave, Washer, Wine Refrigerator |
| COOLING | Central Air |
| FIREPLACE | Family Room, Gas, Sun Room |
| FLOORING | Carpet, Ceramic Tile, Hardwood |
| HEATING | In Floor Roughed-In, Forced Air, Humidity Control |
| LAUNDRY | Laundry Room, Sink, Upper Level |
| LOT FEATURES | Backs on to Park/Green Space, Environmental Reserve, Landscaped, Lawn, Reverse Pie Shaped Lot, Underground Sprinklers |
| PARKING | Aggregate, Garage Door Opener, Garage Faces Side, Insulated, Triple Garage Attached |
| RESTRICTIONS | None Known |
| ROOF | Asphalt Shingle |
| TITLE | Fee Simple |
| BROKER | RE/MAX House of Real Estate |
| ROOMS | DIMENSIONS (m) | LEVEL |
|---|---|---|
| 4pc Bathroom | 10`0" x 6`0" | Lower |
| Game Room | 17`4" x 37`6" | Lower |
| Bedroom | 12`6" x 10`6" | Lower |
| Exercise Room | 12`4" x 16`2" | Lower |
| Living Room | 14`0" x 13`0" | Main |
| Den | 12`0" x 14`0" | Main |
| Family Room | 17`4" x 15`6" | Main |
| Dining Room | 14`8" x 14`0" | Main |
| Kitchen | 17`8" x 11`0" | Main |
| Pantry | 8`4" x 7`10" | Main |
| 2pc Bathroom | 6`8" x 5`9" | Main |
| Sunroom/Solarium | 12`0" x 13`4" | Main |
| Mud Room | 10`0" x 7`2" | Main |
| Loft | 17`4" x 17`0" | Upper |
| Bedroom - Primary | 17`2" x 15`0" | Upper |
| 6pc Ensuite bath | 15`8" x 17`0" | Upper |
| Bedroom | 15`0" x 11`10" | Upper |
| Bedroom | 12`0" x 14`2" | Upper |
| Laundry | 10`0" x 7`6" | Upper |
| 4pc Bathroom | 11`0" x 6`0" | Upper |
| 4pc Bathroom | 9`6" x 6`0" | Upper |

