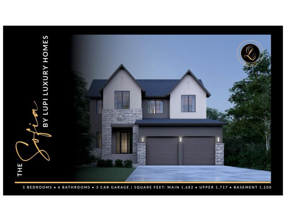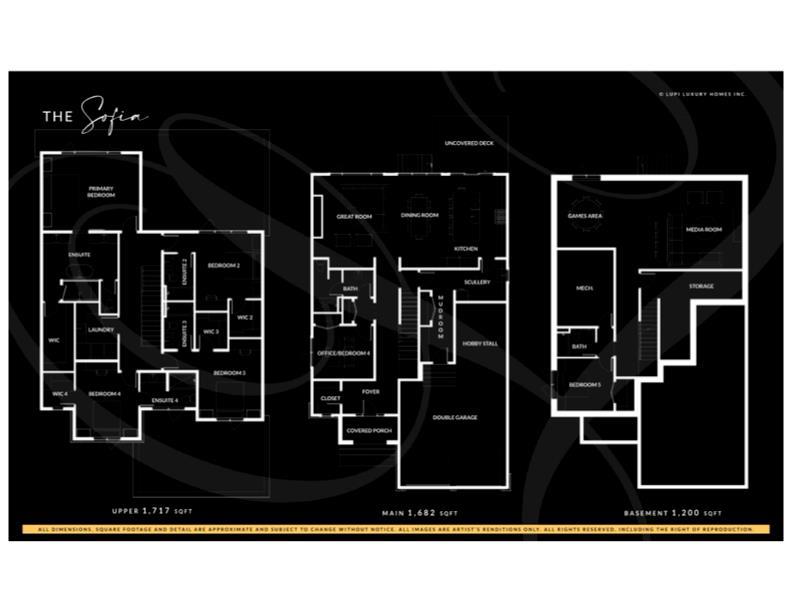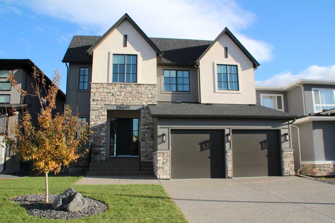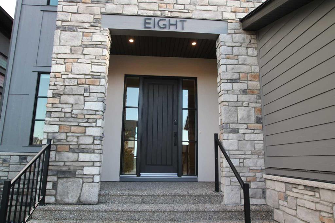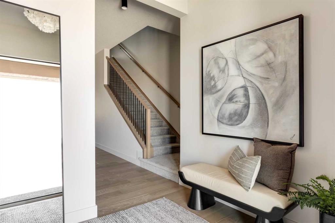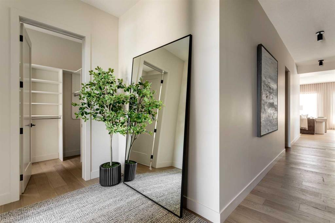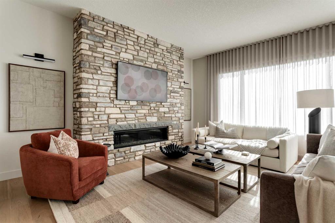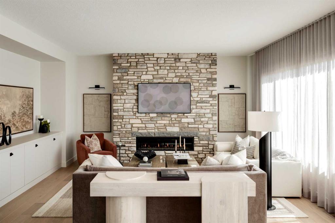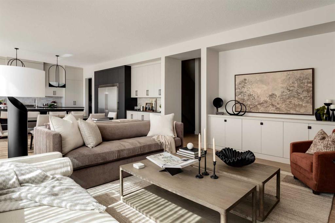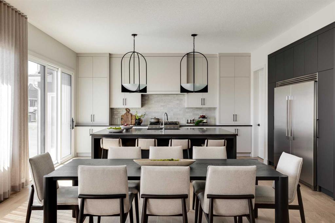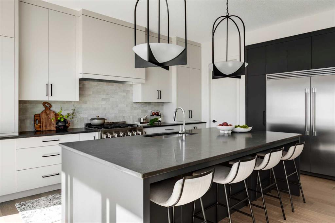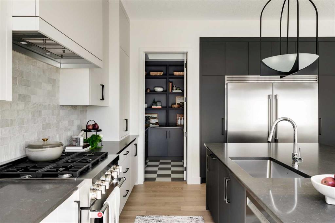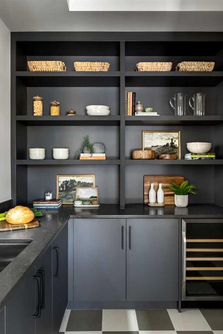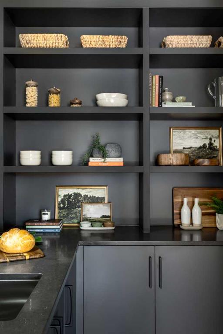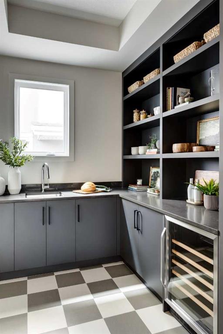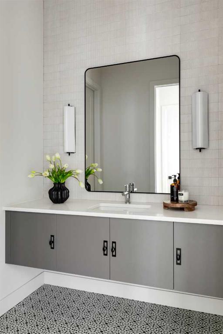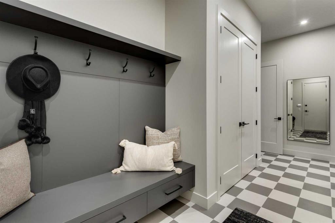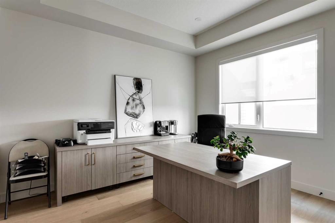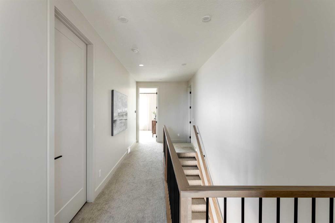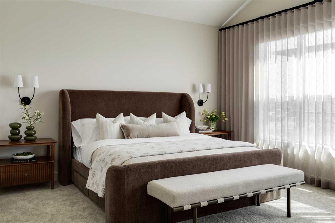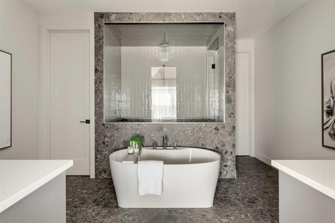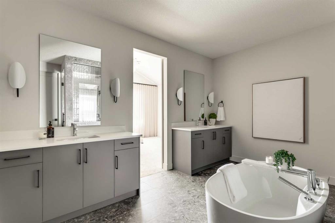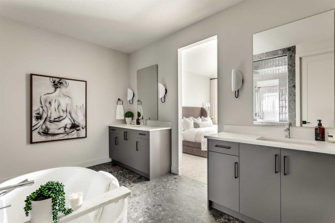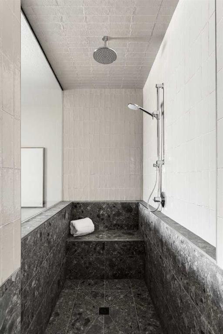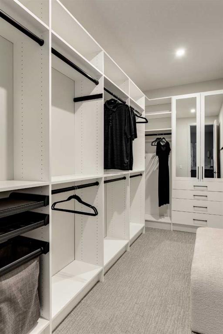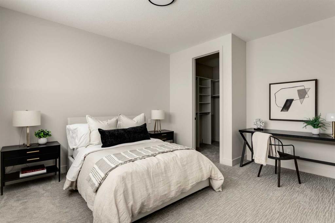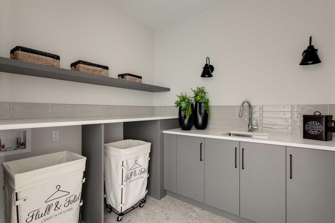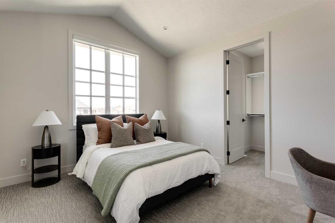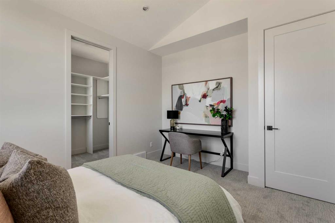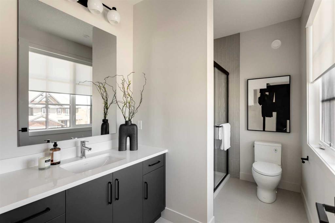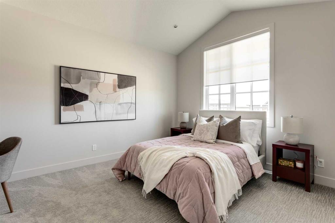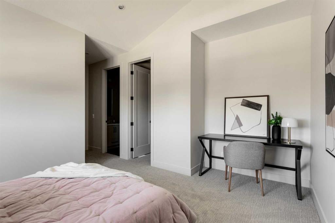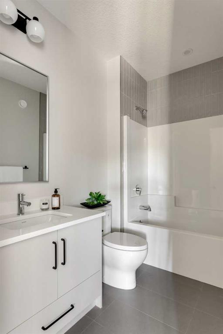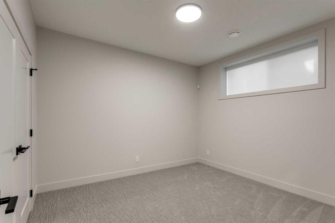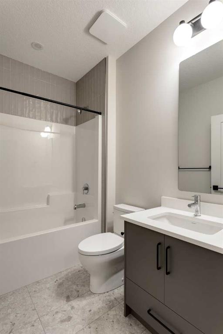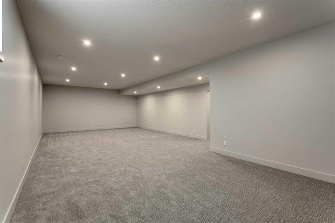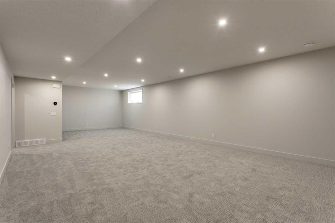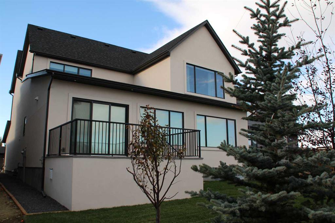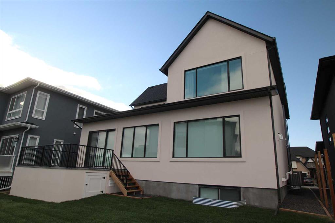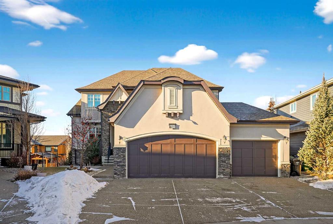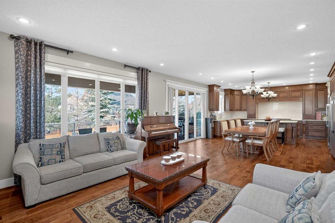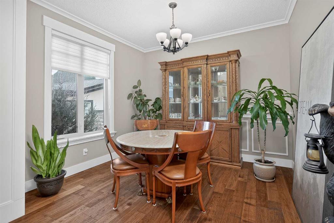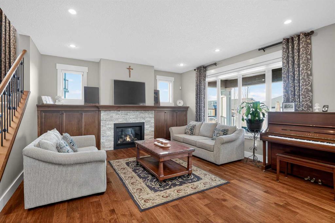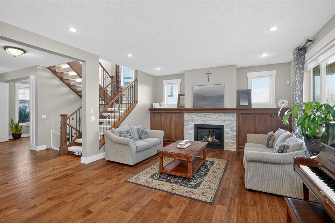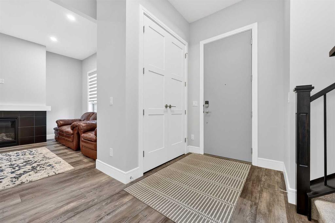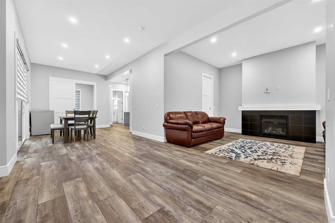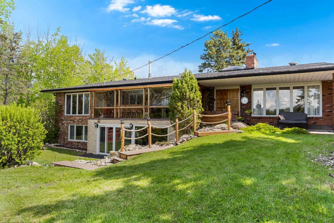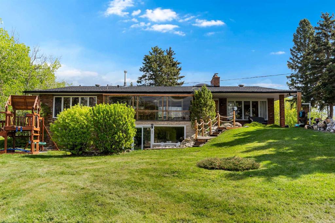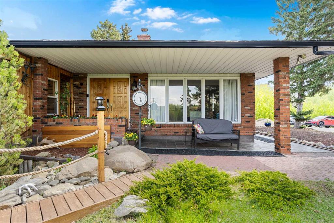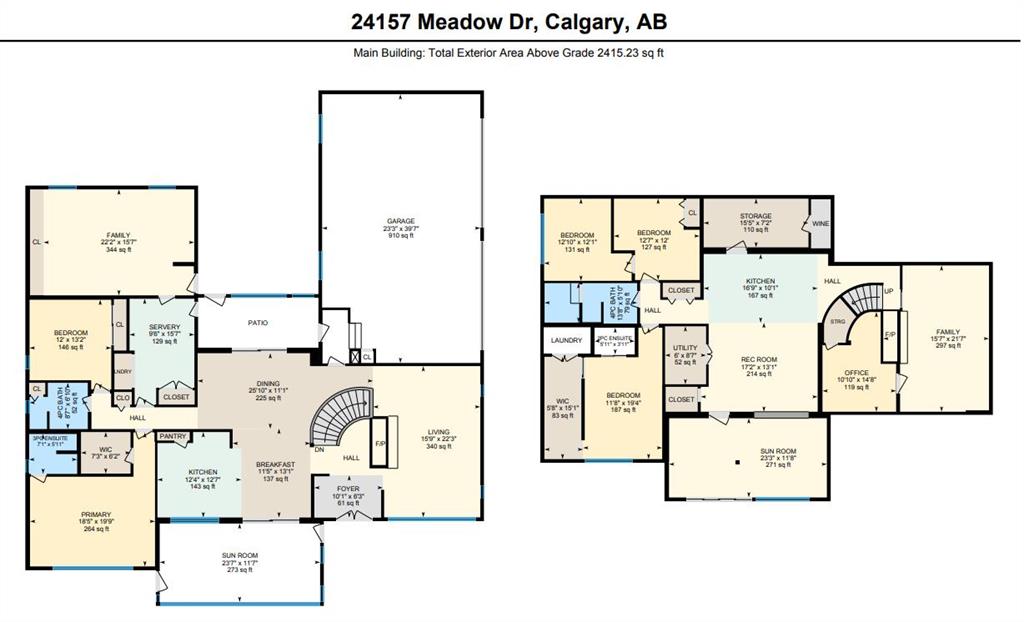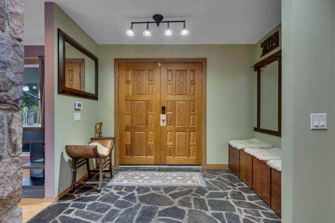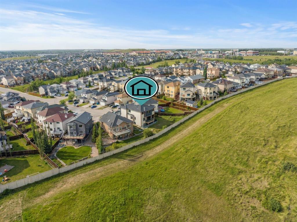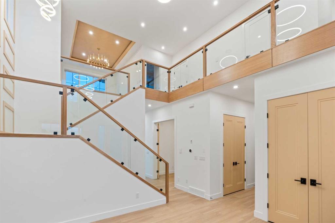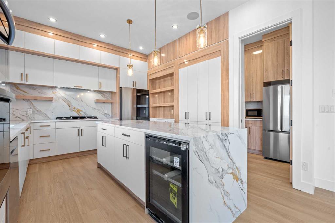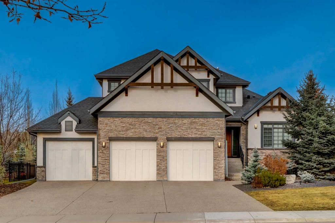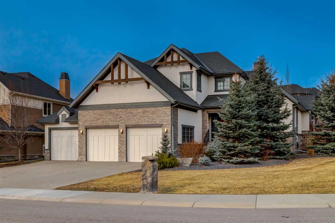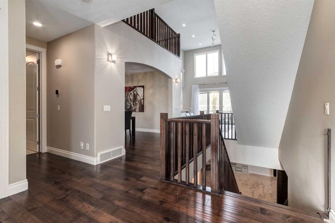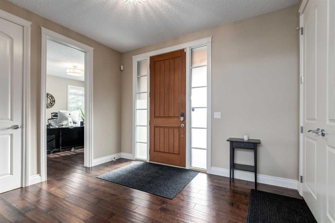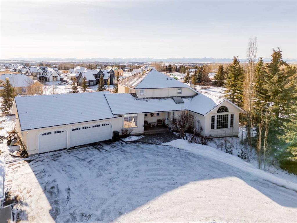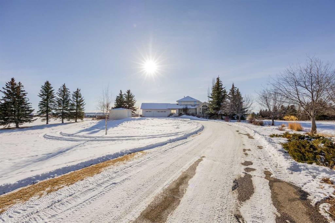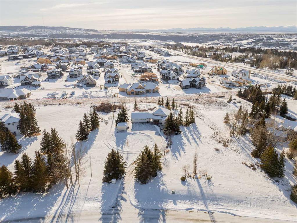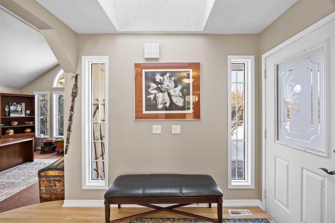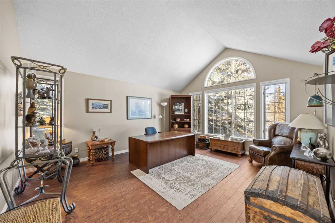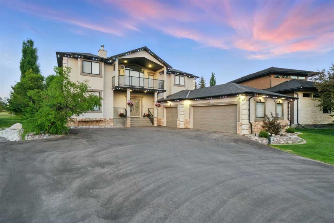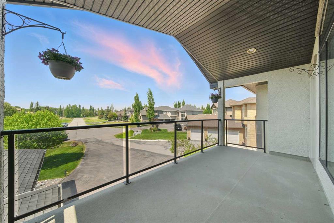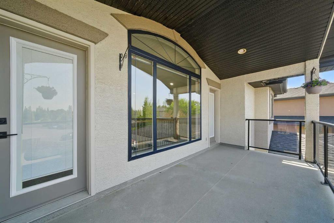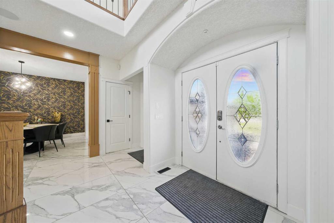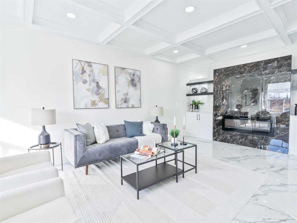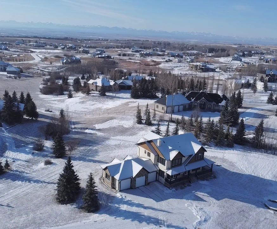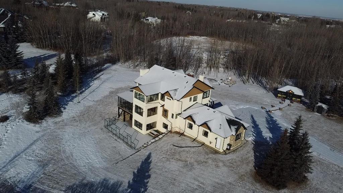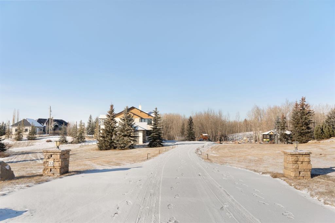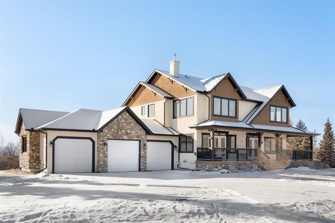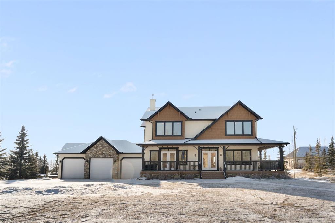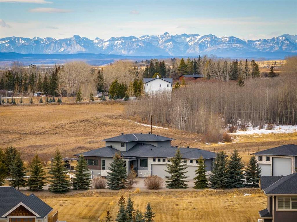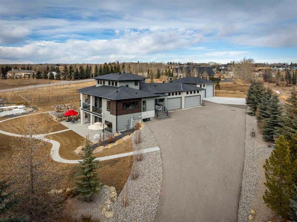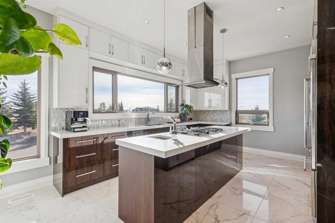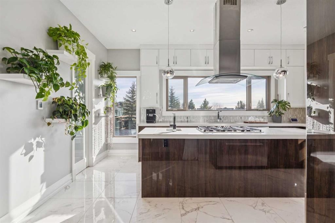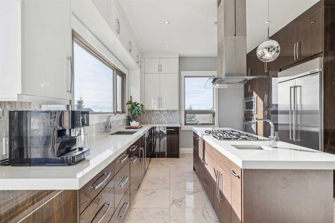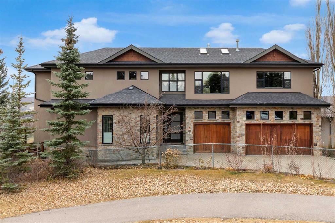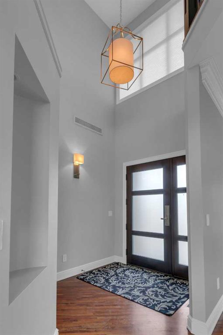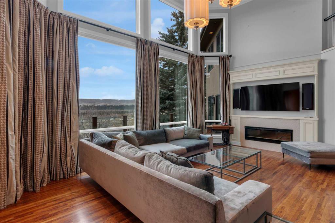8 Rockcliff Hill NW
Calgary T3G 0G6
MLS® Number: A2275870
$ 1,800,000
6
BEDROOMS
6 + 0
BATHROOMS
3,431
SQUARE FEET
2025
YEAR BUILT
Welcome Home to Lupi Luxury Homes 8 Rockcliff Hill NW, this distinguished residence epitomizes the pinnacle of luxurious living. 4 oversized bedrooms each with their own ensuites and walk-in closets. This lovely home seamlessly integrates with its surroundings through a thoughtfully designed layout, boasting 6 bedrooms and 6 bathrooms. A standout feature is the 3-car garage with ceiling heights to accommodate a car lift. As you step inside, a wealth of high-end amenities unfolds, illuminated by natural light streaming through triple-pane Loe2 windows. The gourmet kitchen, with rich white cabinetry to the 10’ ceiling and darker oversized island, showcases a built-in stainless steel, double fridge / freezer and upgraded gas range, dishwasher, microwave, hood fan, bar fridge, creating a culinary haven for residents and guests. Elevating the living experience, the residence boasts large deck off the professionally landscaped oversized back yard. A captivating stone fireplace becomes a central focus, infusing the space with warmth and inviting ambiance. The master ensuite is a true retreat, featuring a curb less walk in shower, soaker tub and his and hers vanity sinks and a large walk-in closet. Technological sophistication with a security system includes, and various powered window coverings. The home is adorned with exposed aggregate concrete, a high-end double furnace system with two air conditioning units included, ensures year-round comfort. Elegance permeates every corner, from an exquisite butler's pantry to wide plank hardwood flooring, custom-built lockers. Main floor bedroom or den indulges with bulkhead ceiling detail adding a touch of opulence, while having private access to the 3-piece main floor bathroom. The lower development reveals a 6th bedroom, 6th bathroom and a large rec room and media area. Plenty of storage in utility and storage rooms. An elegant open staircase at the foyer, adorned with oakl spindles and an oak rail, warmly welcomes residents and guests into this exceptional residence. Don't miss the opportunity to make this dream home yours. Schedule a showing today and immerse yourself in the unparalleled experience of refined living at 8 Rockcliff Hill NW
| COMMUNITY | Rocky Ridge |
| PROPERTY TYPE | Detached |
| BUILDING TYPE | House |
| STYLE | 2 Storey |
| YEAR BUILT | 2025 |
| SQUARE FOOTAGE | 3,431 |
| BEDROOMS | 6 |
| BATHROOMS | 6.00 |
| BASEMENT | Full |
| AMENITIES | |
| APPLIANCES | Bar Fridge, Built-In Refrigerator, Central Air Conditioner, Dishwasher, Garage Control(s), Gas Range, Humidifier, Microwave, Range Hood, Tankless Water Heater, Window Coverings |
| COOLING | Central Air |
| FIREPLACE | Gas, Great Room, Insert, Stone |
| FLOORING | Carpet, Ceramic Tile, Hardwood |
| HEATING | High Efficiency, Forced Air, Natural Gas |
| LAUNDRY | Laundry Room, Sink, Upper Level |
| LOT FEATURES | Back Yard, Landscaped, Rectangular Lot |
| PARKING | Aggregate, Garage Door Opener, Garage Faces Front, Insulated, Oversized, Triple Garage Attached |
| RESTRICTIONS | None Known |
| ROOF | Asphalt |
| TITLE | Fee Simple |
| BROKER | RE/MAX House of Real Estate |
| ROOMS | DIMENSIONS (m) | LEVEL |
|---|---|---|
| Bedroom | 11`6" x 11`0" | Lower |
| 4pc Bathroom | 9`0" x 11`0" | Lower |
| Game Room | 17`0" x 18`6" | Lower |
| Media Room | 21`6" x 18`6" | Lower |
| Storage | 11`0" x 6`0" | Lower |
| Furnace/Utility Room | 13`0" x 12`4" | Lower |
| Mud Room | 6`6" x 19`6" | Main |
| Foyer | 11`6" x 7`0" | Main |
| Walk-In Closet | 5`6" x 7`0" | Main |
| Bedroom | 12`0" x 11`0" | Main |
| 3pc Ensuite bath | 12`0" x 5`6" | Main |
| Great Room | 16`0" x 17`0" | Main |
| Dining Room | 12`0" x 17`0" | Main |
| Kitchen | 12`0" x 17`0" | Main |
| Spice Kitchen | 10`6" x 6`6" | Main |
| Bedroom - Primary | 18`0" x 14`0" | Upper |
| 5pc Ensuite bath | 12`6" x 9`0" | Upper |
| Bedroom | 11`8" x 12`4" | Upper |
| 3pc Ensuite bath | 5`6" x 8`6" | Upper |
| Walk-In Closet | 7`6" x 12`6" | Upper |
| Walk-In Closet | 5`6" x 6`6" | Upper |
| Bedroom | 11`6" x 12`5" | Upper |
| Walk-In Closet | 5`6" x 8`6" | Upper |
| 3pc Ensuite bath | 5`6" x 8`6" | Upper |
| Bedroom | 11`6" x 12`0" | Upper |
| Laundry | 6`0" x 7`6" | Upper |
| 3pc Ensuite bath | 9`6" x 5`6" | Upper |
| Walk-In Closet | 5`0" x 6`6" | Upper |

