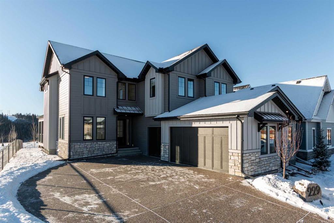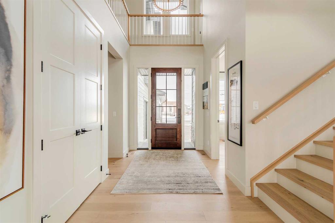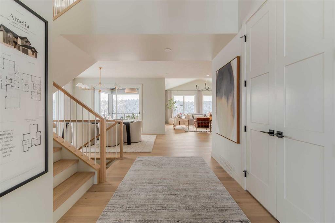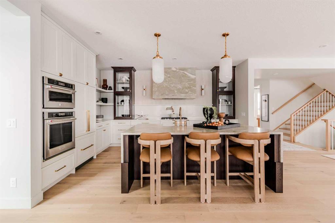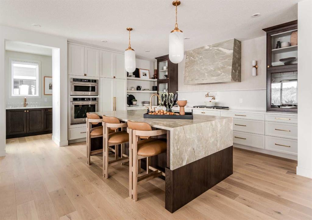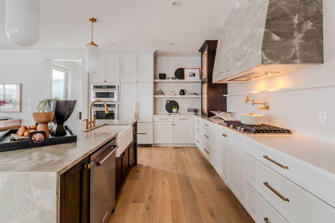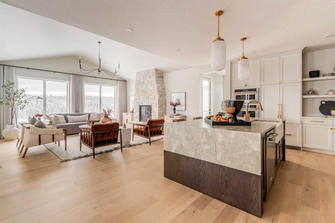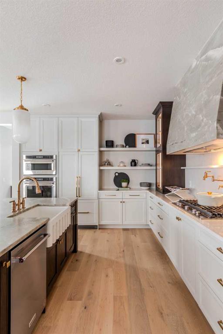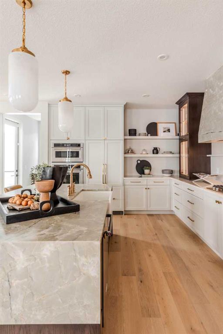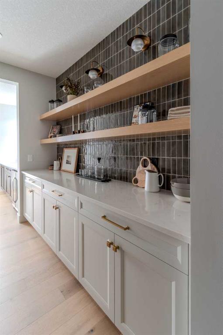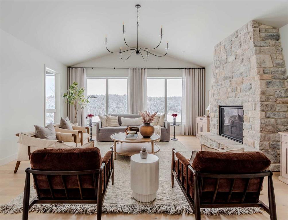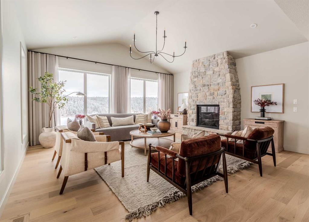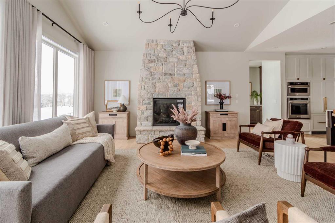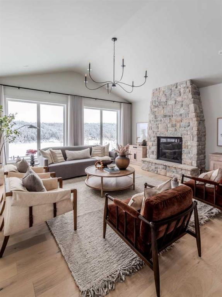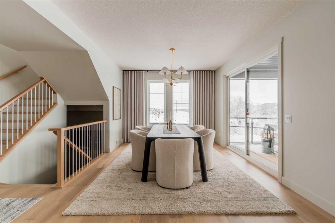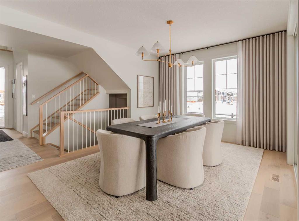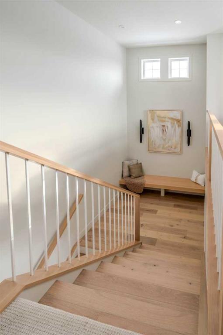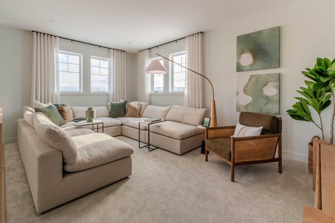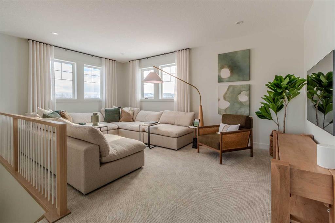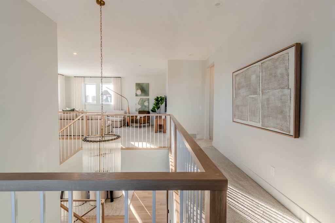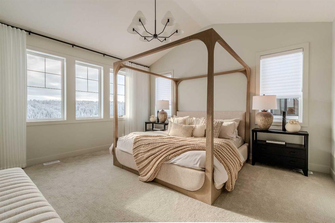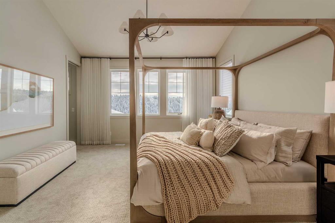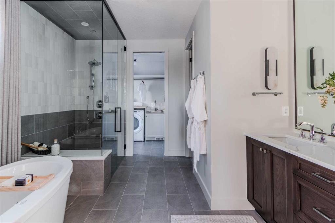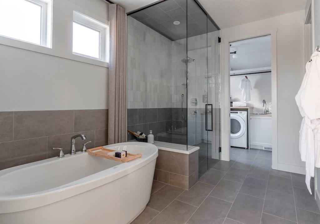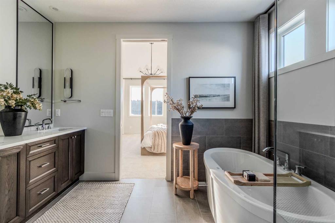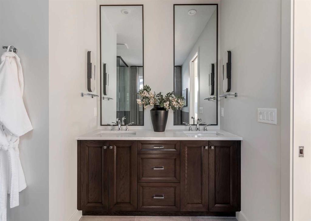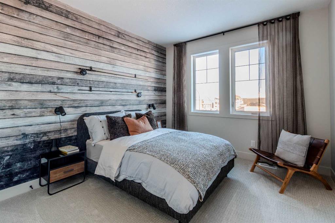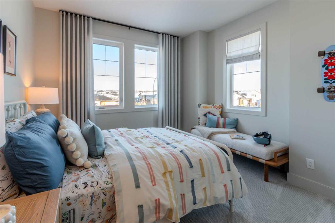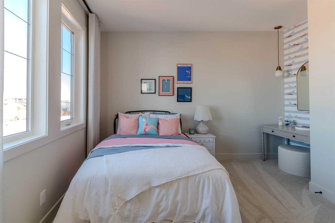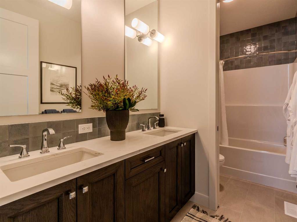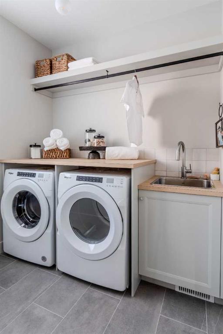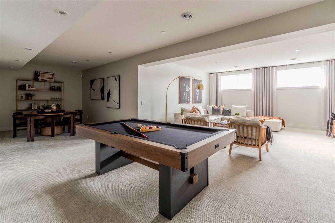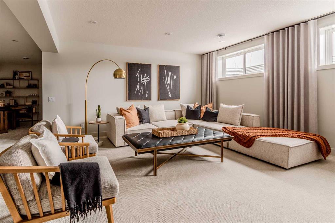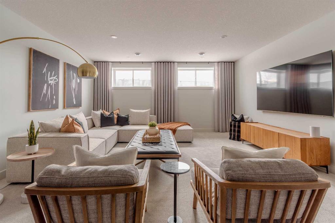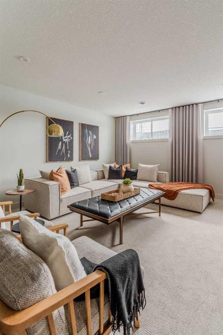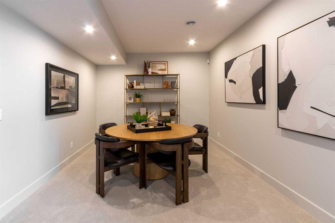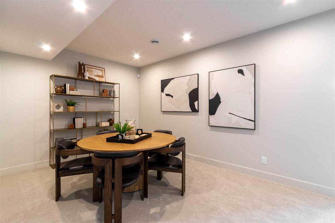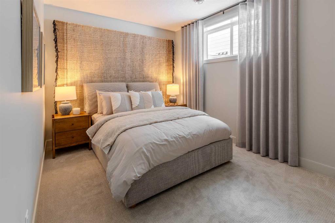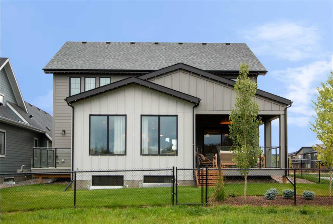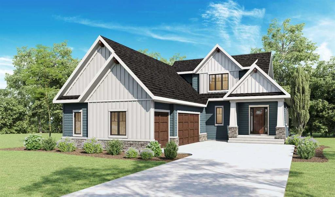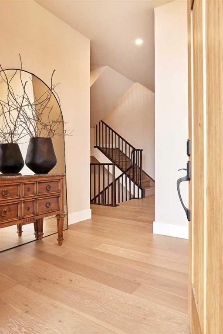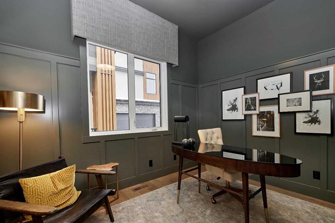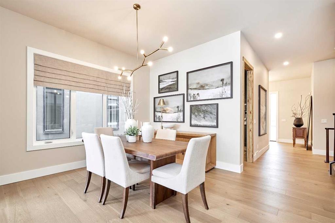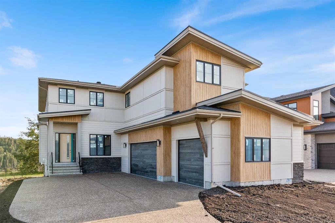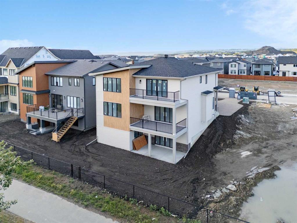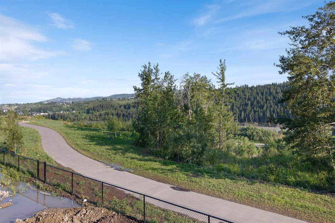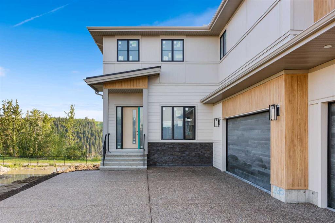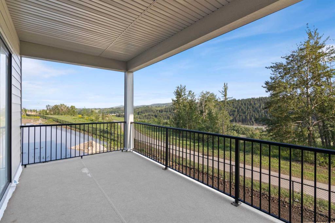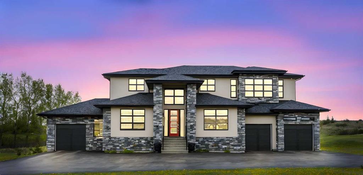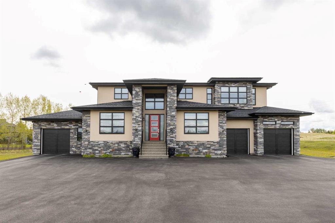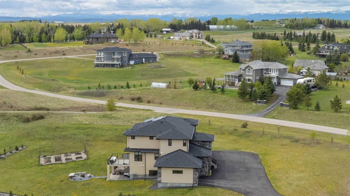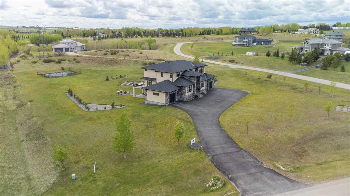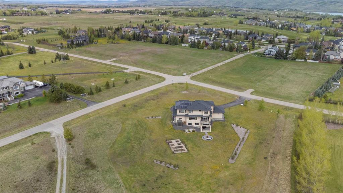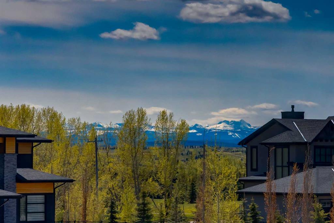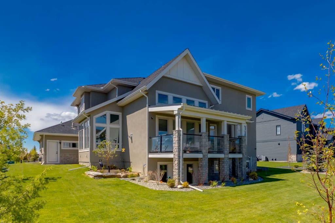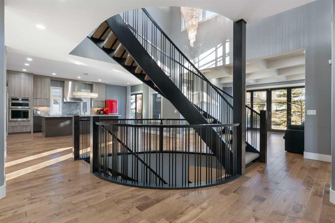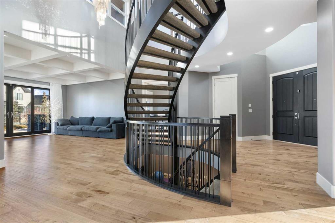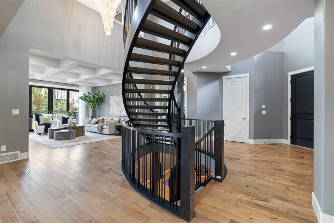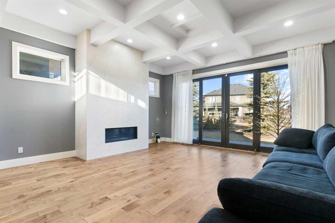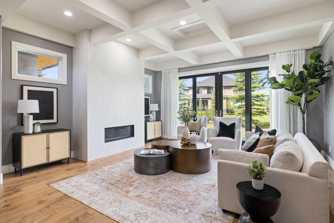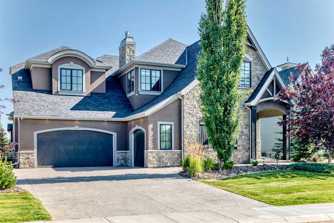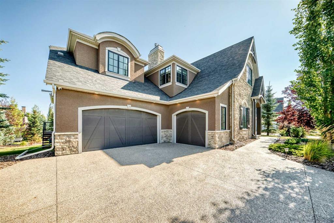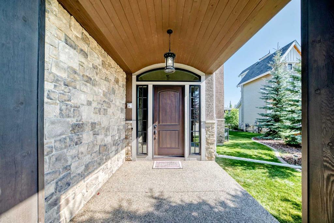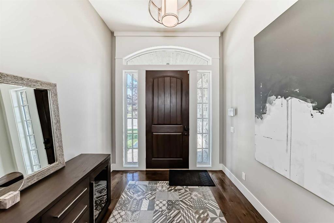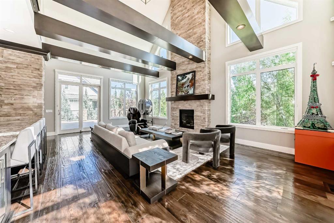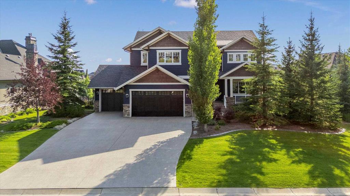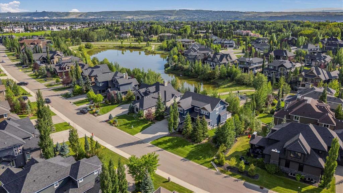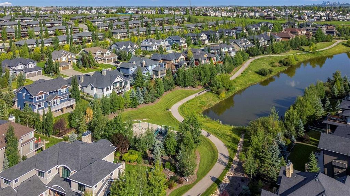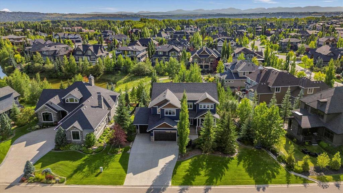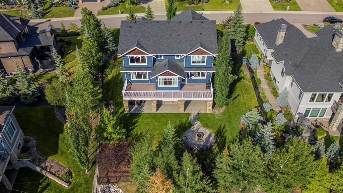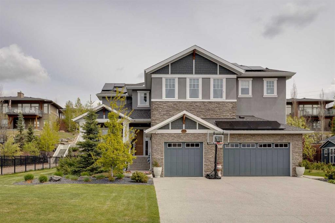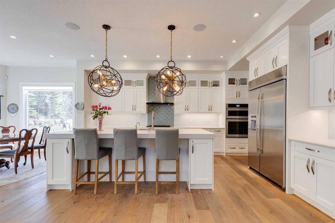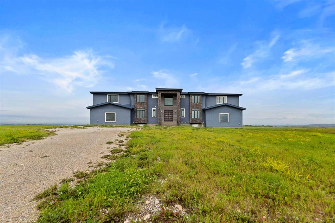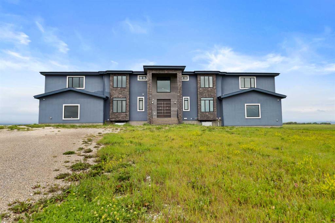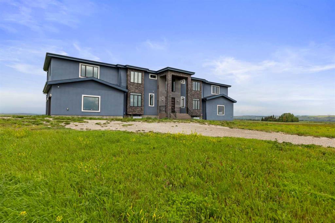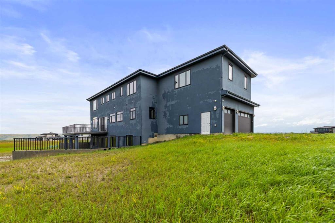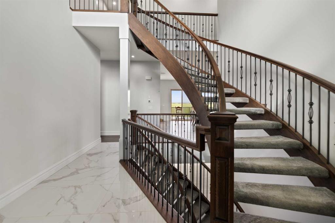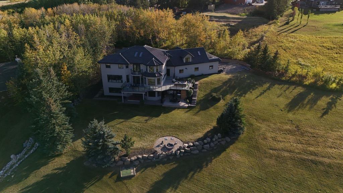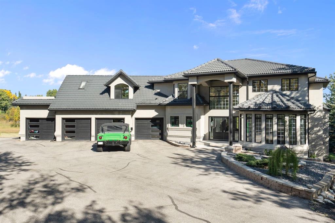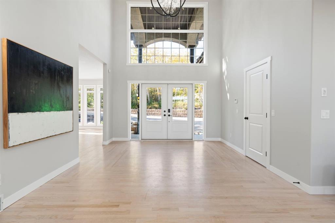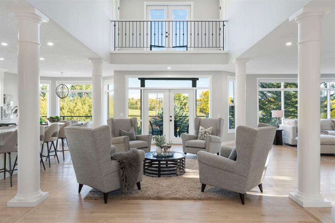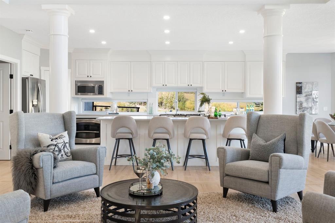229 Rowmont Drive NW
Calgary T3L 0J3
MLS® Number: A2248715
$ 2,150,000
5
BEDROOMS
3 + 1
BATHROOMS
3,321
SQUARE FEET
2024
YEAR BUILT
Welcome to 229 Rowmont Drive NW. This Baywest Showhome is now available for possession in time for Christmas, however customers can also build similar custom homes on available view lots. Set on a rare lot backing onto protected greenspace, this brand-new luxury estate by Baywest Homes captures sweeping views of the Bow River Valley and Bearspaw Reservoir. With a premium south-exposed design, this home offers over 4,800 sq. ft. of exquisitely finished living space and sides directly onto Rockland Park’s Osprey playground. Step into a grand foyer with soaring ceilings open to above, setting the tone for the home’s thoughtful design and refined style. The chef-inspired kitchen showcases striking two-tone cabinetry, a premium appliance package, and a walk-through mudroom with access to both a full storage pantry and a dedicated butler’s pantry. A front-facing main-floor office provides the perfect work-from-home retreat, while the bright open-concept great room captures endless valley views. The spacious dining area flows seamlessly to a large, covered deck, designed for year-round entertaining. Upstairs, the south-facing primary suite is a true sanctuary with a spa-like ensuite featuring a freestanding soaker tub and oversized tiled shower, and an expansive walk-in closet. Three additional bedrooms, plus a flexible loft and laundry room complete the upper level. The fully developed basement level offers exceptional versatility, featuring a sunlit recreation area, games room, bathroom, and a fifth bedroom. Wide-plank hardwood, curated tile selections, and warm neutral tones create an atmosphere of relaxed sophistication throughout. The oversized side-drive triple garage provides ample room for vehicles, storage, or a workshop space. Additional highlights include full landscaping, air conditioning, and custom window coverings—all included in the price. Furnishings may also be negotiable. Nestled in Rockland Park, one of northwest Calgary’s most coveted new communities, residents will enjoy future schools, scenic pathways, and exclusive access to a private clubhouse with pool. With unmatched views and meticulous craftsmanship, this home defines estate living on the Bow.
| COMMUNITY | Haskayne |
| PROPERTY TYPE | Detached |
| BUILDING TYPE | House |
| STYLE | 2 Storey |
| YEAR BUILT | 2024 |
| SQUARE FOOTAGE | 3,321 |
| BEDROOMS | 5 |
| BATHROOMS | 4.00 |
| BASEMENT | Finished, Full |
| AMENITIES | |
| APPLIANCES | Built-In Oven, Dishwasher, Dryer, Garage Control(s), Gas Cooktop, Microwave, Range Hood, Refrigerator, Washer, Window Coverings |
| COOLING | Central Air |
| FIREPLACE | Gas |
| FLOORING | Carpet, Ceramic Tile, Hardwood |
| HEATING | Forced Air, Natural Gas |
| LAUNDRY | Laundry Room, Sink, Upper Level |
| LOT FEATURES | Backs on to Park/Green Space, Creek/River/Stream/Pond, No Neighbours Behind |
| PARKING | Triple Garage Attached |
| RESTRICTIONS | None Known |
| ROOF | Asphalt Shingle |
| TITLE | Fee Simple |
| BROKER | RE/MAX First |
| ROOMS | DIMENSIONS (m) | LEVEL |
|---|---|---|
| 4pc Bathroom | 6`0" x 12`9" | Basement |
| Bedroom | 9`11" x 14`9" | Basement |
| Game Room | 31`10" x 31`11" | Basement |
| Storage | 17`10" x 12`7" | Basement |
| Furnace/Utility Room | 15`4" x 11`7" | Basement |
| 2pc Bathroom | 5`6" x 5`2" | Main |
| Dining Room | 14`11" x 12`0" | Main |
| Foyer | 7`2" x 6`0" | Main |
| Kitchen | 20`7" x 12`5" | Main |
| Living Room | 18`3" x 20`6" | Main |
| Mud Room | 13`7" x 8`6" | Main |
| Office | 11`0" x 12`10" | Main |
| Other | 8`0" x 19`1" | Main |
| 5pc Bathroom | 5`6" x 11`8" | Upper |
| 5pc Ensuite bath | 11`9" x 11`8" | Upper |
| Bedroom | 10`11" x 16`10" | Upper |
| Bedroom | 11`6" x 14`9" | Upper |
| Bedroom | 11`0" x 13`3" | Upper |
| Family Room | 18`9" x 12`2" | Upper |
| Laundry | 7`3" x 6`2" | Upper |
| Bedroom - Primary | 14`0" x 15`6" | Upper |
| Walk-In Closet | 7`6" x 11`11" | Upper |

