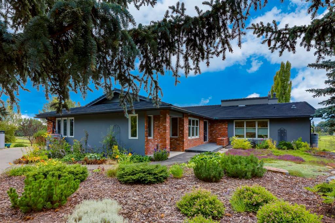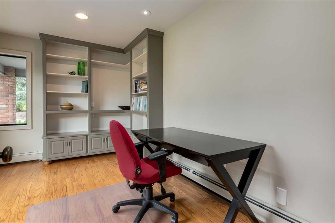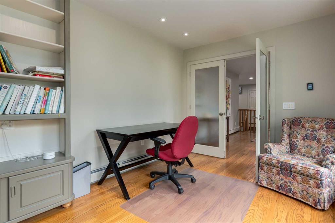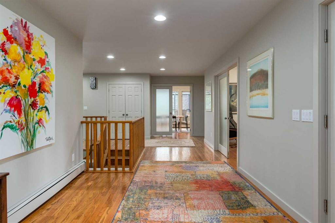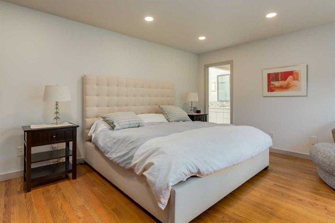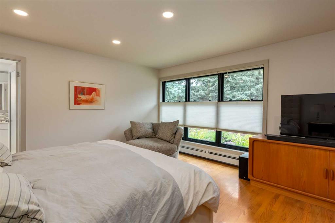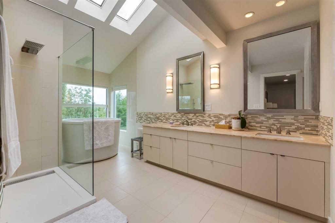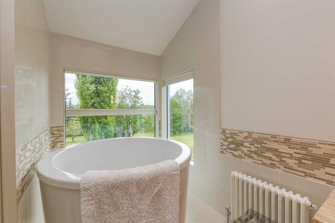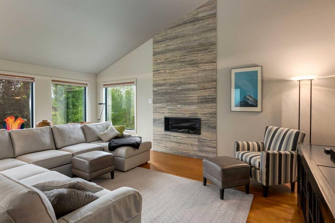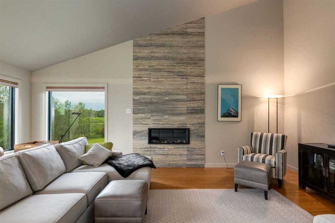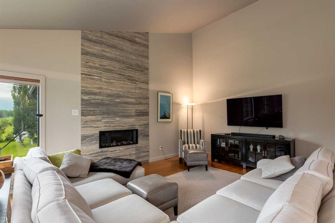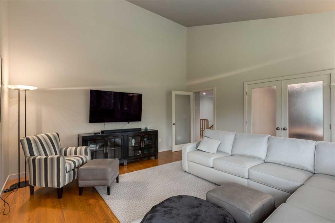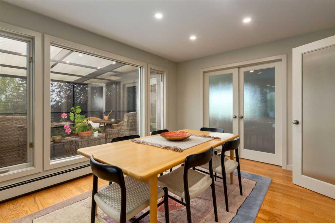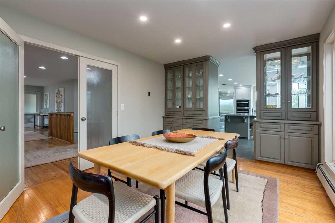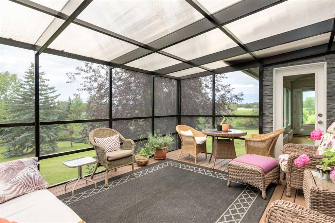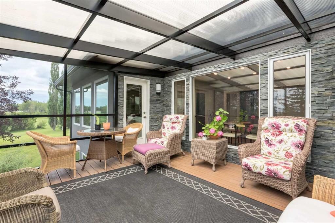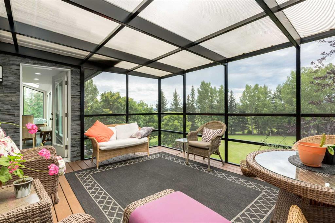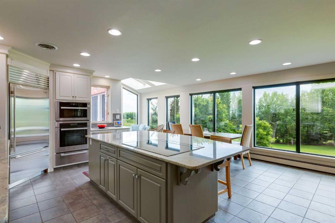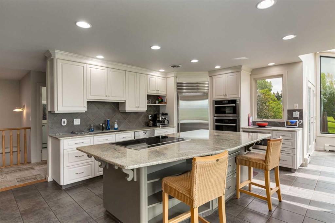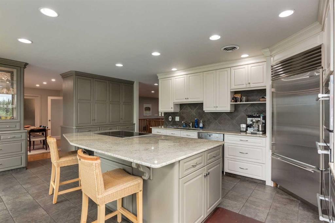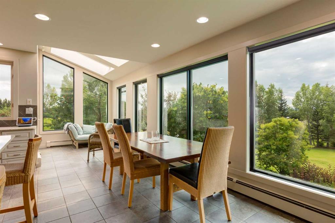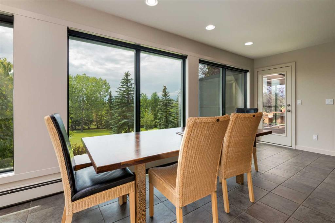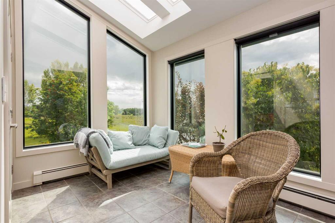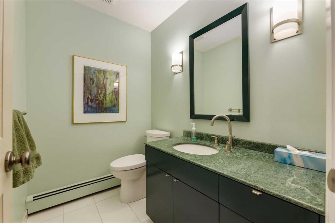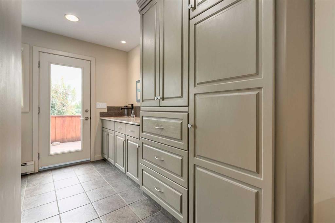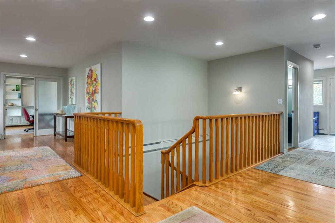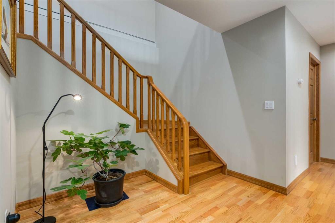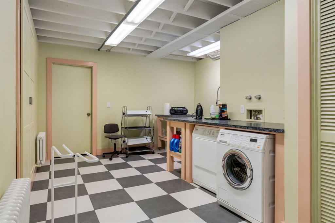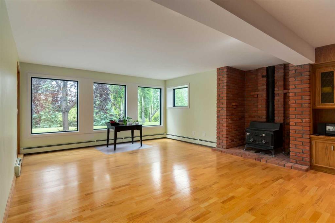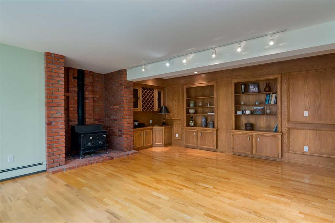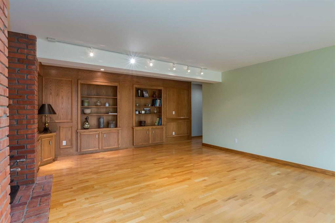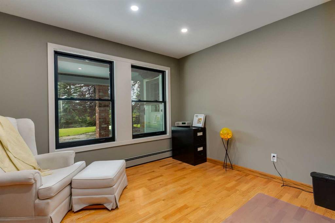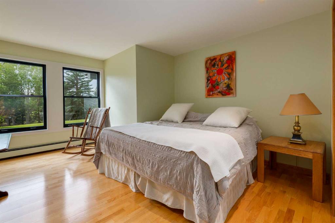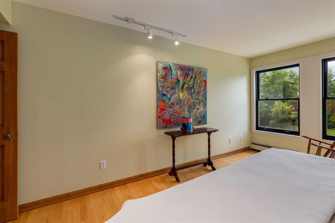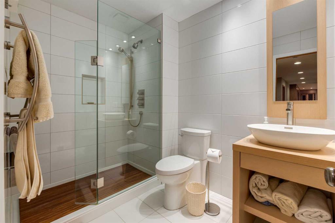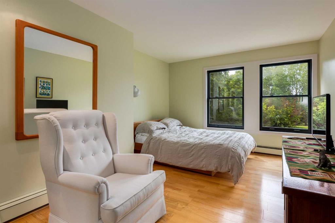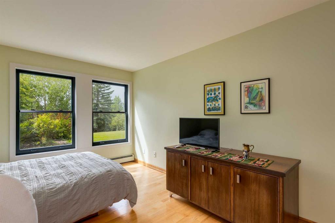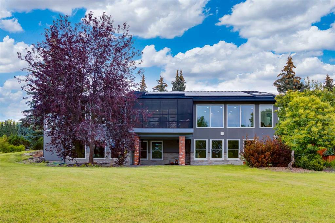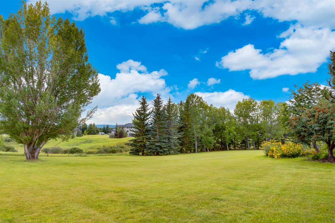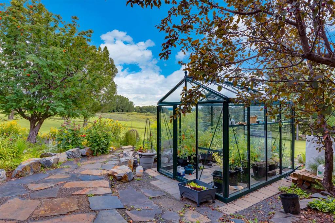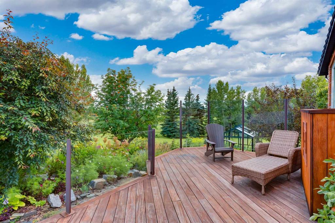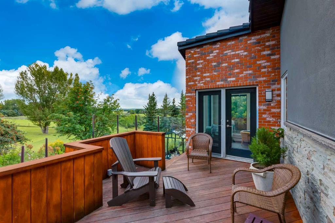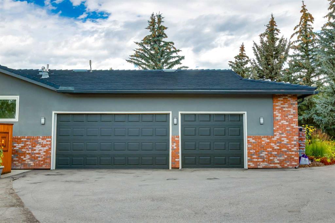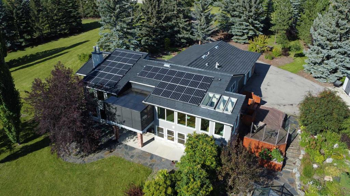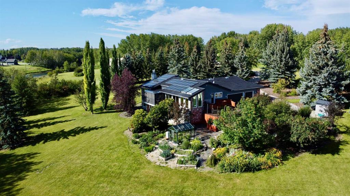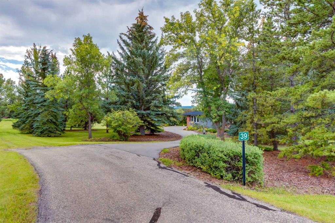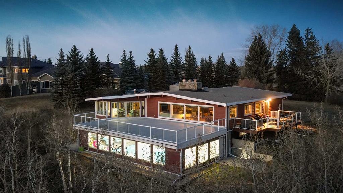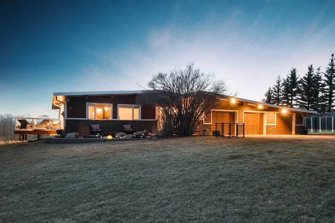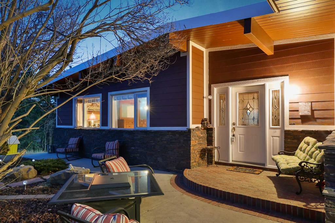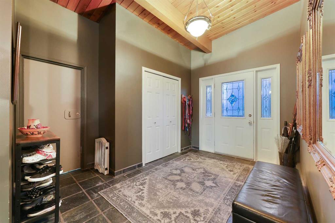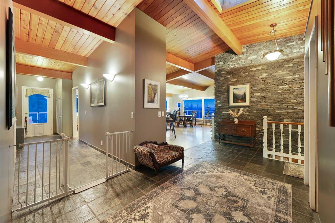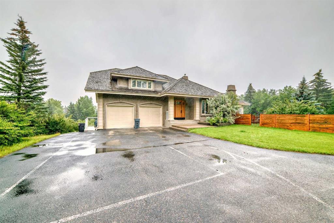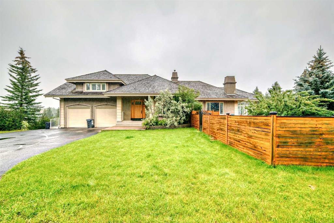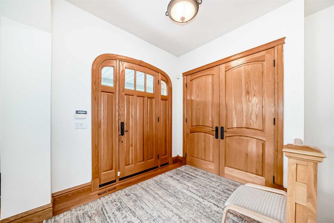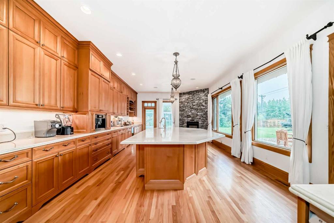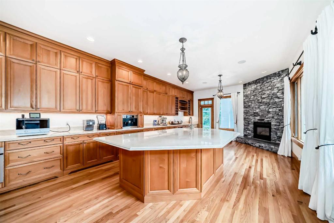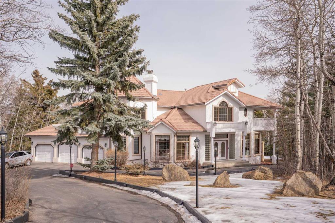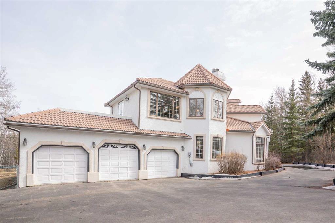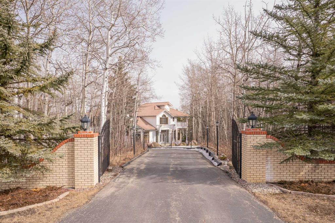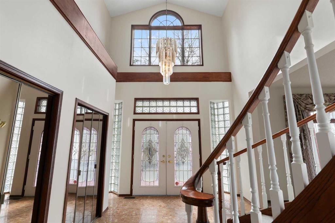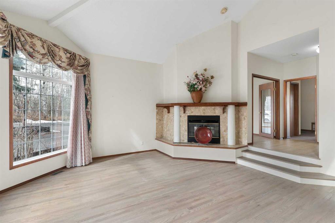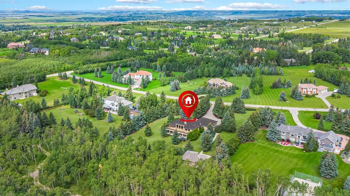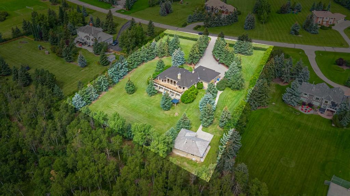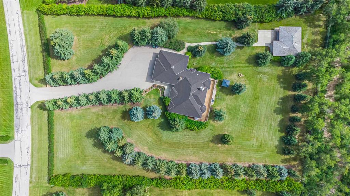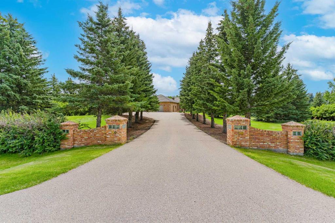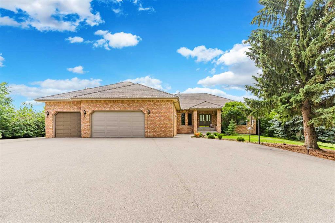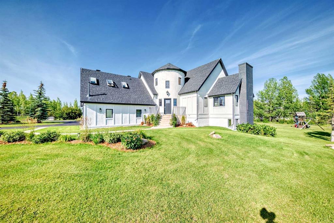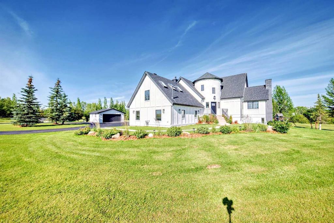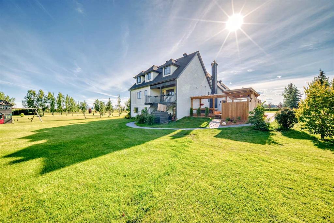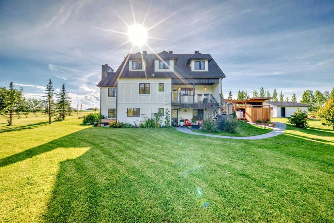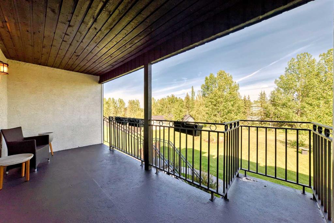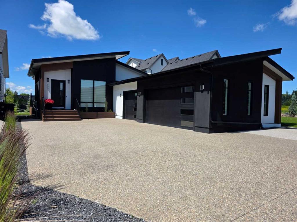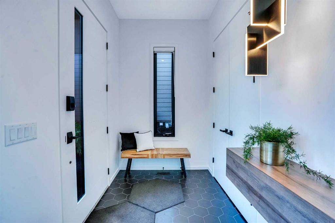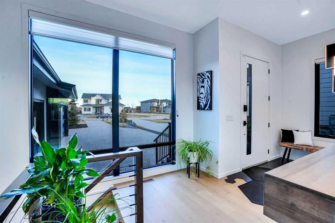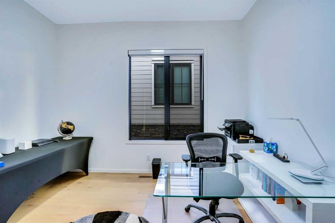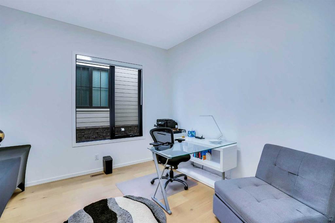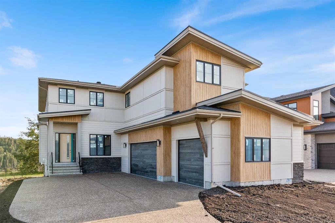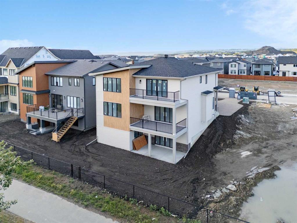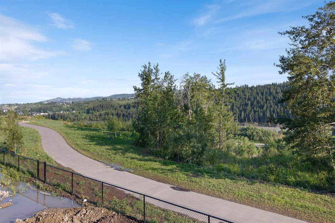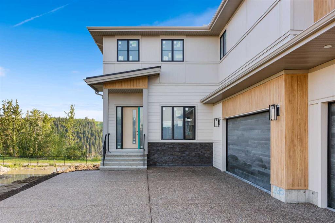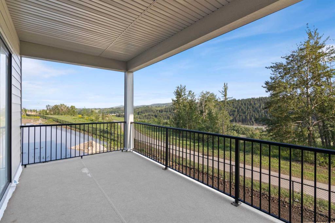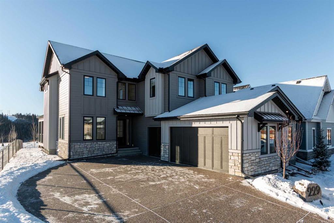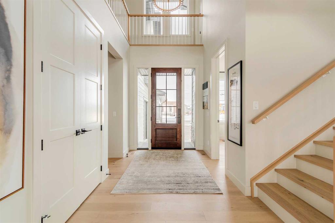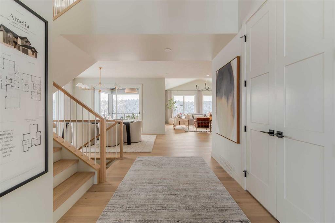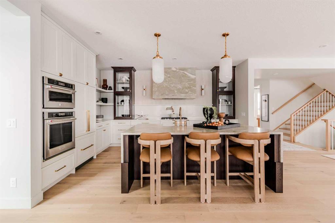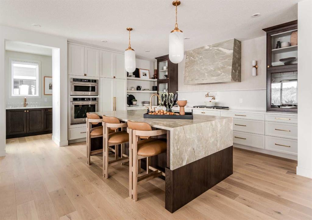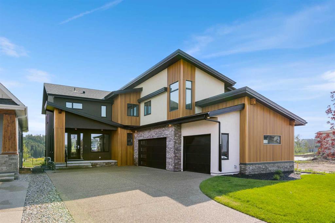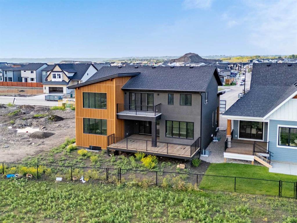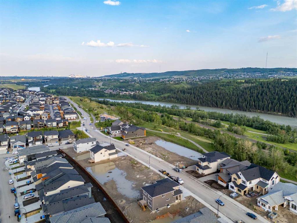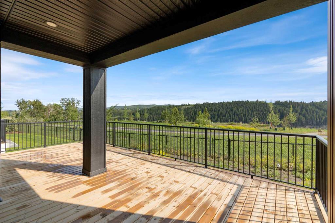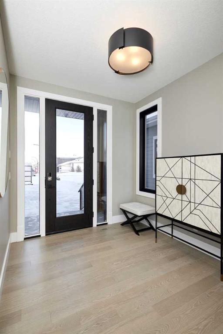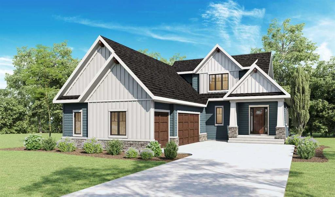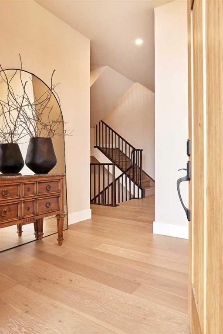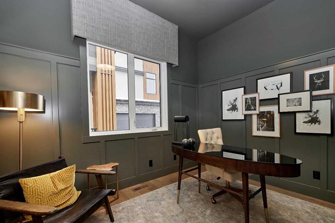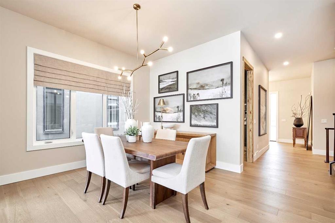$ 1,795,000
3
BEDROOMS
2 + 1
BATHROOMS
2,328
SQUARE FEET
1979
YEAR BUILT
Located in the heart of Springbank, just minutes west of Calgary’s city limits, this beautifully secluded bungalow offers over 4,300 sq. ft. of developed living space. Tucked away at the end of a private drive, the property immediately impresses with its mature landscaping and serene setting. Inside, the home welcomes you with a spacious foyer that opens to a dramatic great room featuring a soaring floor-to-ceiling fireplace. The main floor also hosts a gourmet kitchen designed for the current owner, complete with professional-grade appliances, a large centre island, and access to a screened-in sun deck on the south side of the property. A formal dining room, office/retreat, and a warm, inviting layout make the main level ideal for both daily living and entertaining. The primary suite is a true sanctuary, highlighted by hardwood floors, vaulted ceilings, skylights, and a stunning ensuite featuring a modern walk-in shower and a deep Japanese-style soaker tub. The fully developed lower level continues the theme of comfort with hardwood floors, a large family room anchored by a vintage wood-burning stove, two additional bedrooms, and a newly renovated three-piece bath. The property offers exceptional outdoor living with expansive south- and east-facing sun decks, a greenhouse, and a utility shed. A triple-car garage with an EV charging station complements the home, while solar panels provide energy efficiency—routinely generating surplus energy back to the grid. This residence is a quintessential example of Springbank living: private, peaceful, and perfectly located. With quick access to Calgary’s Ring Road, commuting downtown or to the airport is effortless. Nearby amenities include local shops, services, and access to both public and private schools. This is a rare opportunity to own a secluded, thoughtfully designed home in one of the area’s most desirable settings.
| COMMUNITY | |
| PROPERTY TYPE | Detached |
| BUILDING TYPE | House |
| STYLE | Acreage with Residence, Bungalow |
| YEAR BUILT | 1979 |
| SQUARE FOOTAGE | 2,328 |
| BEDROOMS | 3 |
| BATHROOMS | 3.00 |
| BASEMENT | Finished, Full |
| AMENITIES | |
| APPLIANCES | None |
| COOLING | None |
| FIREPLACE | Gas, Wood Burning |
| FLOORING | Hardwood, Tile |
| HEATING | Hot Water |
| LAUNDRY | In Basement |
| LOT FEATURES | Views |
| PARKING | Triple Garage Attached |
| RESTRICTIONS | Restrictive Covenant, Utility Right Of Way |
| ROOF | Rubber |
| TITLE | Fee Simple |
| BROKER | RE/MAX House of Real Estate |
| ROOMS | DIMENSIONS (m) | LEVEL |
|---|---|---|
| Family Room | 22`0" x 11`5" | Lower |
| Den | 12`2" x 12`1" | Lower |
| Bedroom | 17`7" x 12`1" | Lower |
| Bedroom | 17`4" x 11`7" | Lower |
| Storage | 26`10" x 16`1" | Lower |
| Laundry | 20`6" x 12`10" | Lower |
| 3pc Bathroom | 9`2" x 5`11" | Lower |
| Furnace/Utility Room | 13`6" x 9`3" | Lower |
| Kitchen | 19`2" x 11`2" | Main |
| Other | 8`0" x 7`11" | Main |
| Nook | 18`6" x 7`11" | Main |
| Living Room | 21`2" x 16`1" | Main |
| Dining Room | 13`11" x 11`0" | Main |
| Bedroom - Primary | 18`2" x 14`2" | Main |
| 5pc Ensuite bath | 19`8" x 8`8" | Main |
| Walk-In Closet | 8`8" x 6`10" | Main |
| 2pc Bathroom | 6`8" x 4`11" | Main |
| Office | 13`11" x 9`7" | Main |
| Mud Room | 12`8" x 10`6" | Main |

