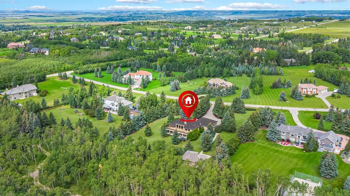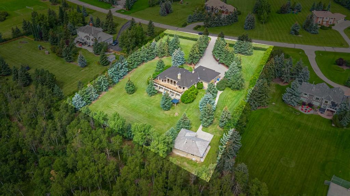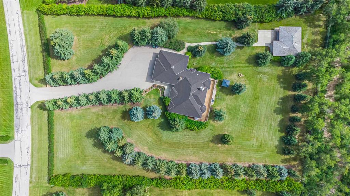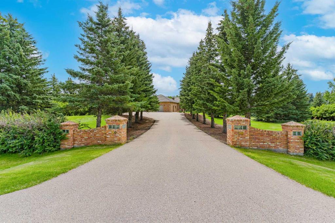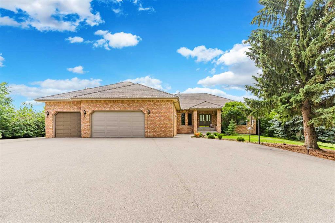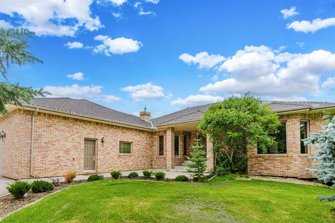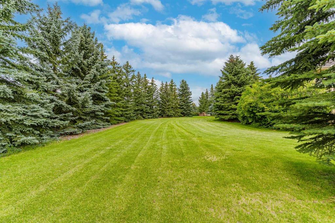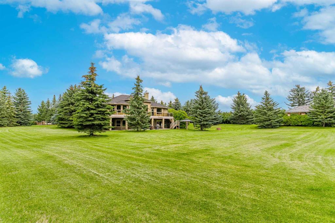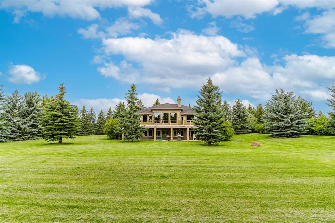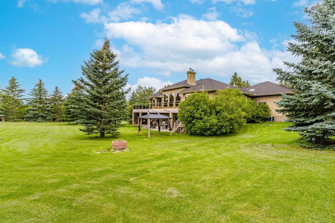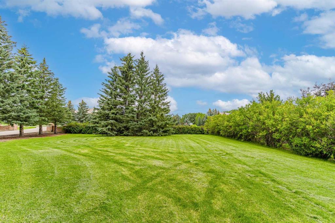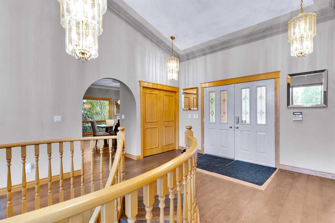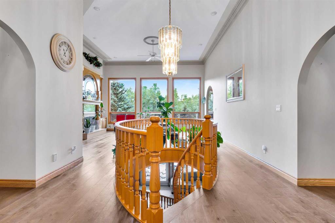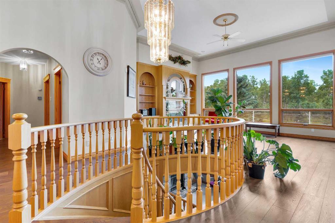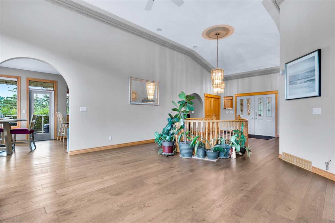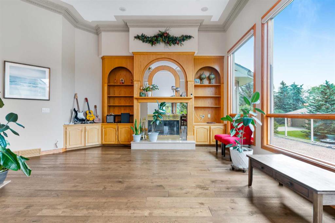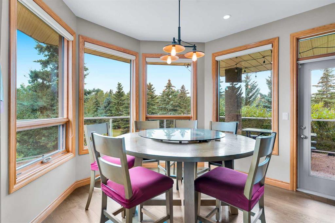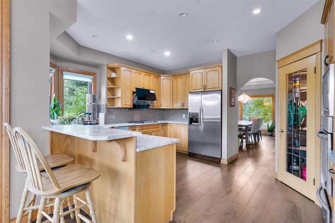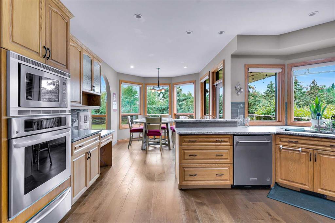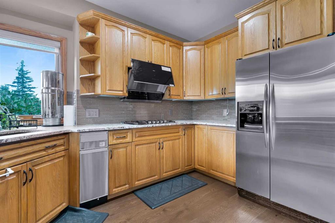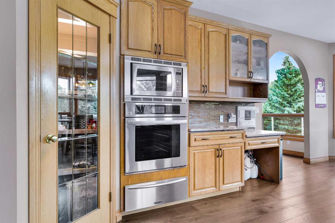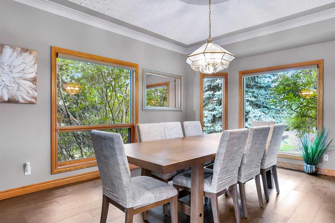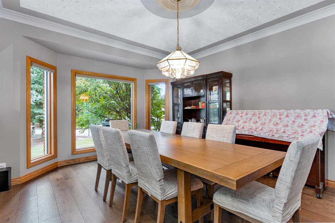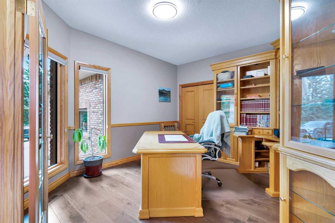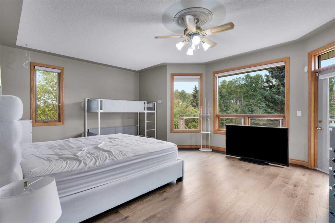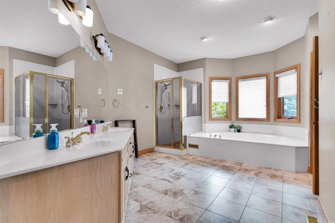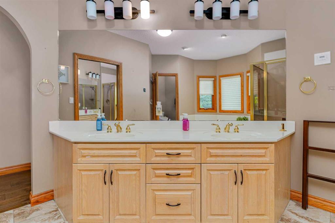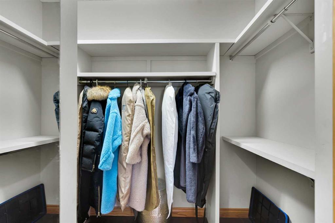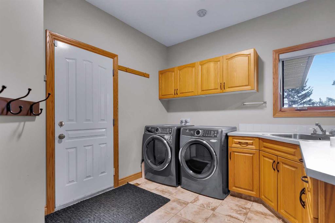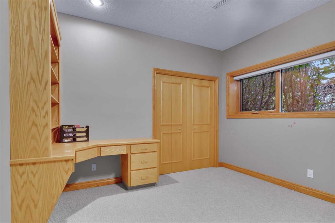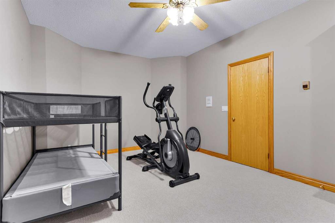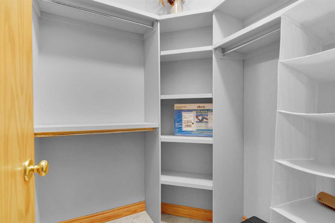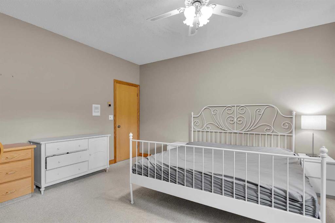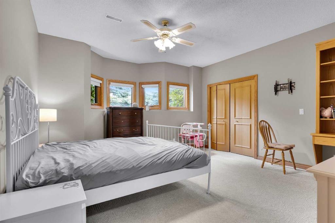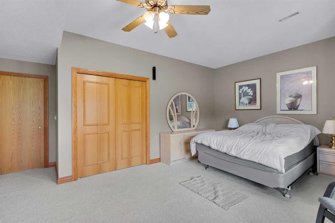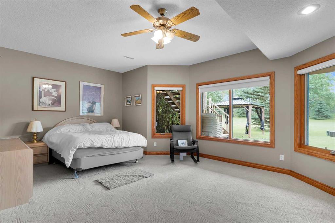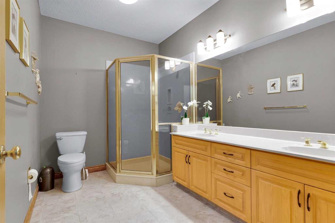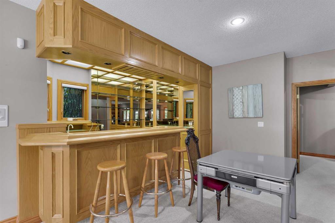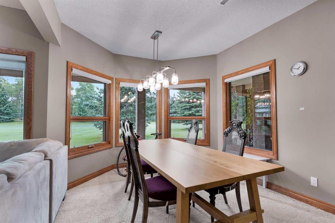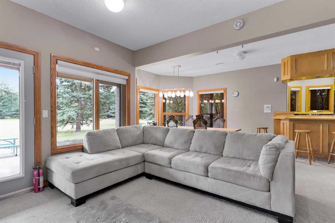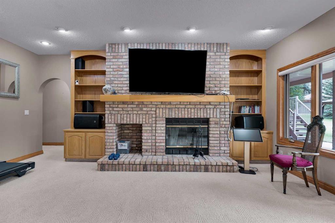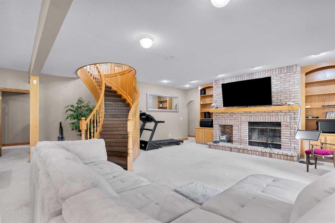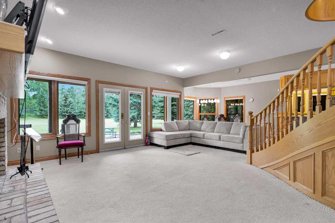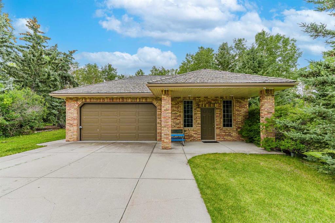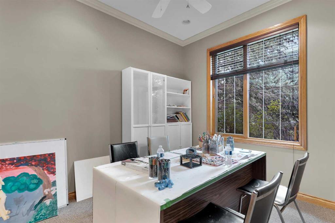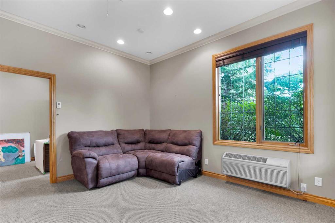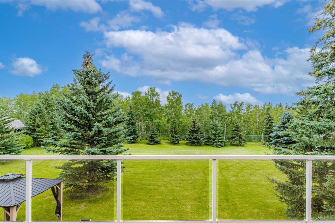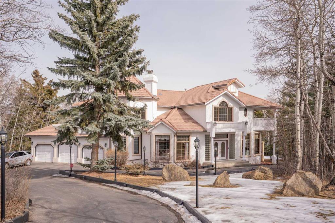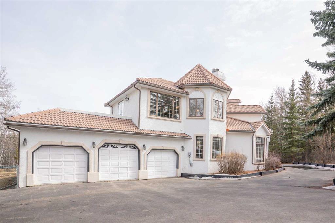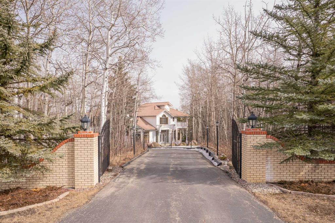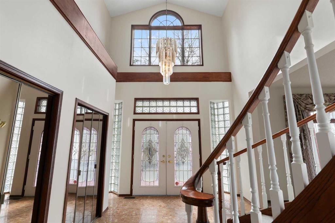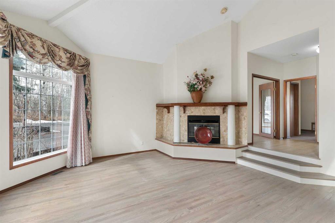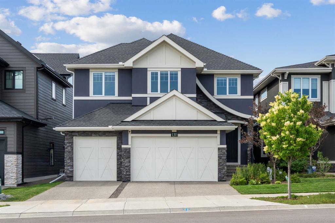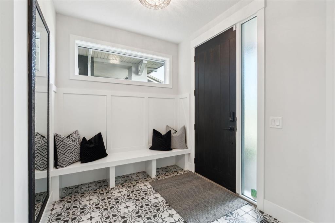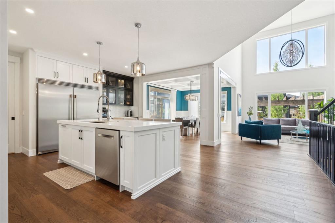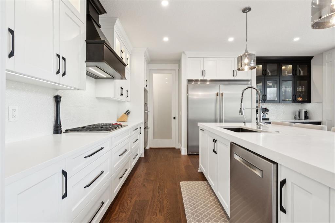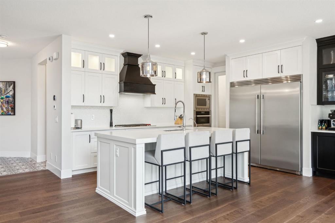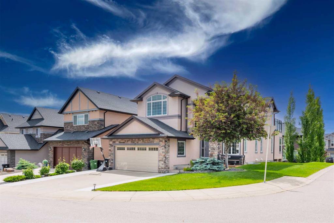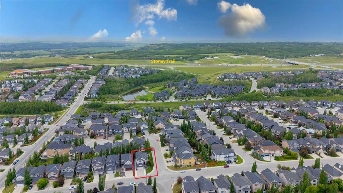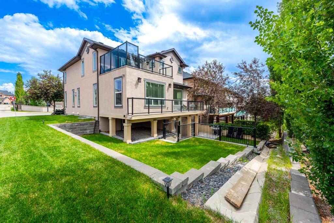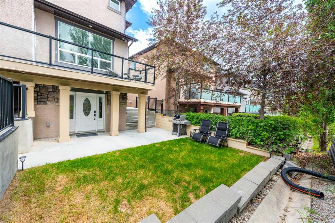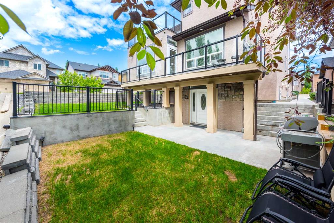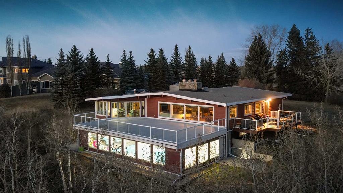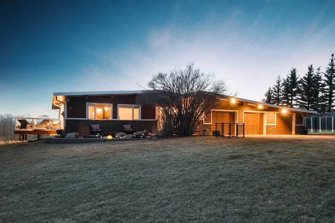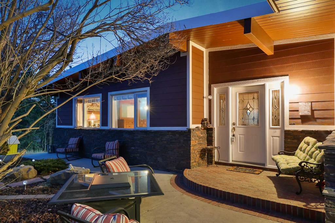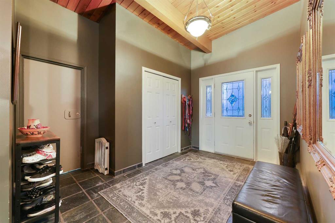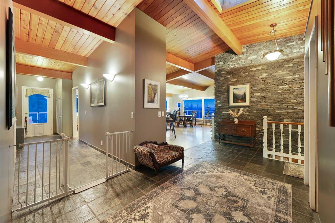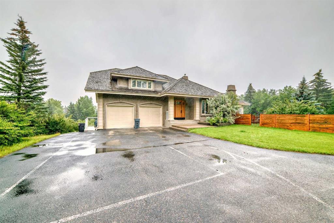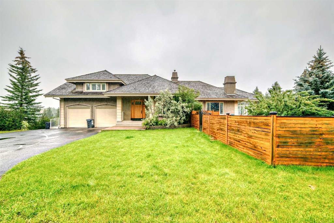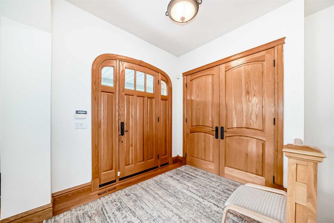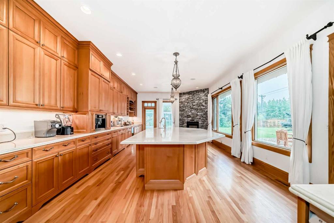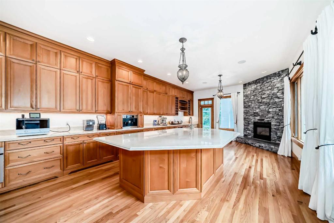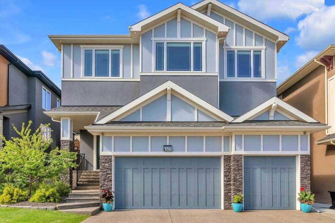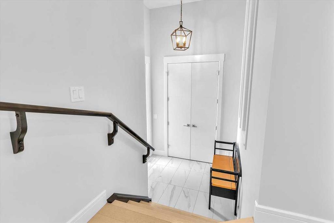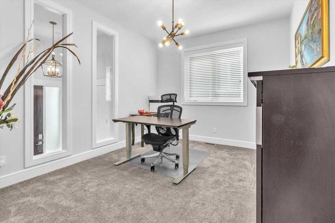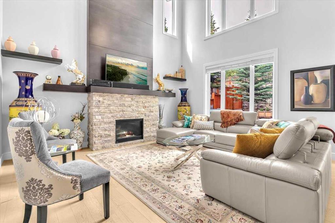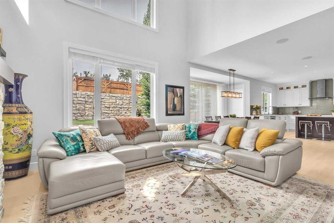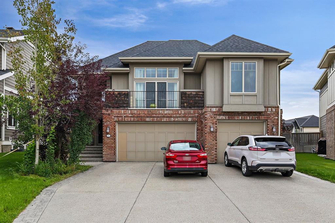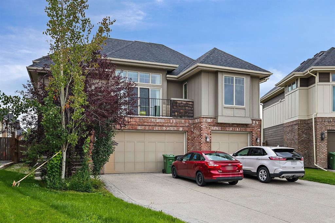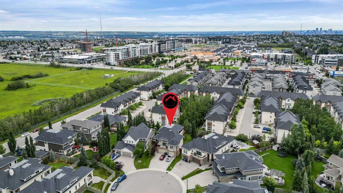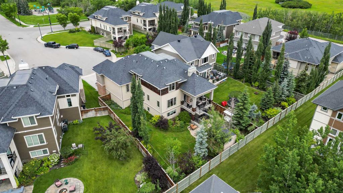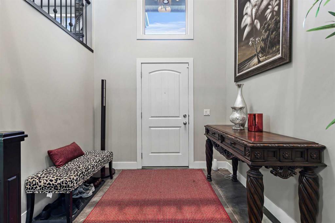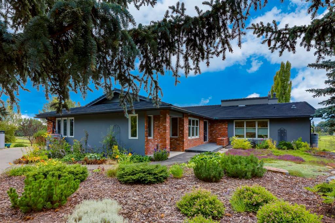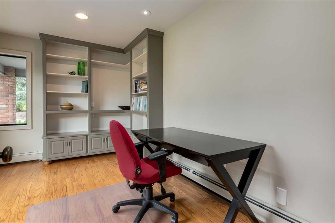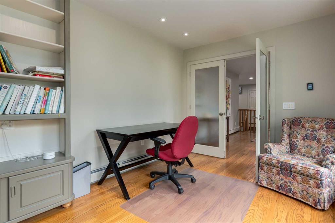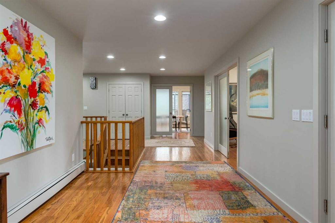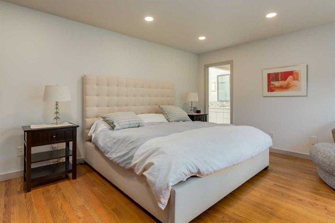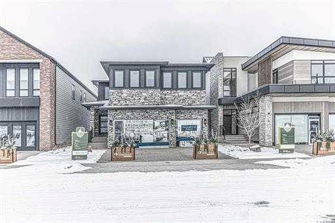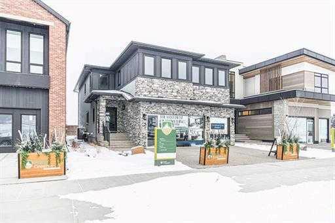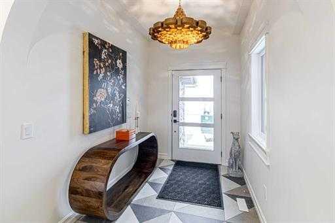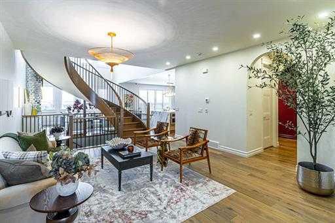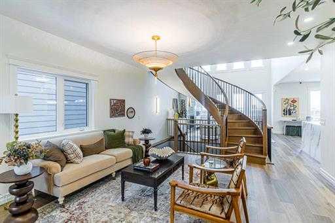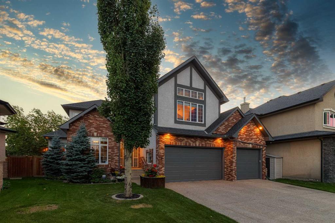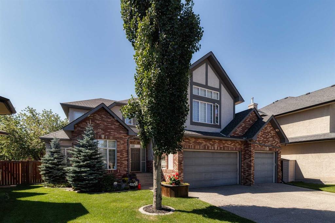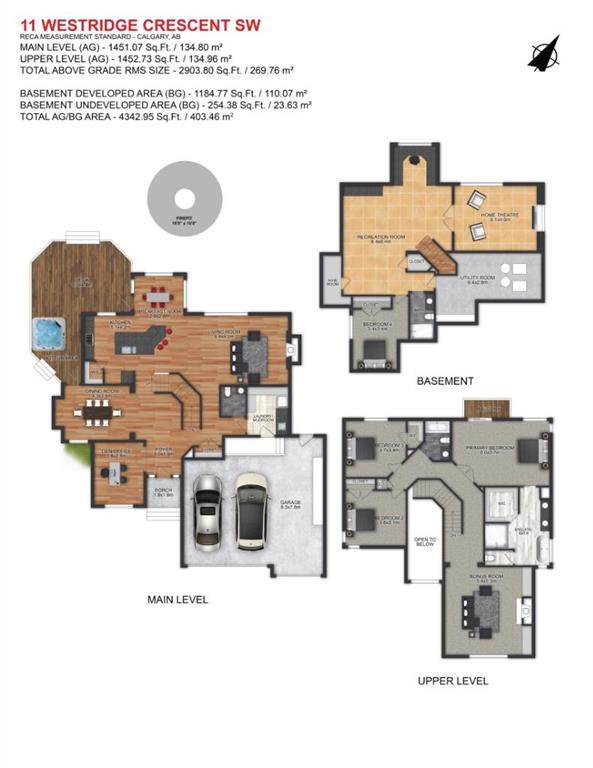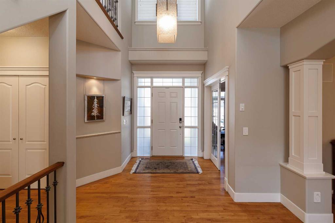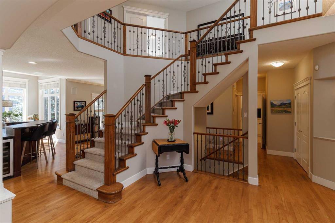30 Springland Manor Drive
Rural Rocky View County T3Z3K1
MLS® Number: A2249453
$ 1,699,000
3
BEDROOMS
4 + 0
BATHROOMS
2,211
SQUARE FEET
1993
YEAR BUILT
Welcome to 30 Springland Manor Drive – a well-built estate in the desirable community of Springbank, offering the peace of country living with the convenience of being just minutes from Calgary. The property sits on a large, fully fenced lot framed with beautiful lilacs on one side and thriving saskatoon berry trees, providing privacy and seasonal enjoyment. The main home offers a solid structure with spacious rooms and a practical layout, making it ideal for immediate enjoyment while also holding excellent potential for future updates or further development. At the back, you’ll find a separate one-bedroom, one-bathroom space that can serve as a private office, studio, or guest area, complete with its own garage bay. In total, the property includes two separate garages with 6 indoor parking spots, along with a huge driveway that easily accommodates additional vehicles — perfect for car enthusiasts or large gatherings. The grounds feature multiple patio areas, mature landscaping, and ample space for recreation or expansion. With quick access to top-rated schools, golf courses, shopping, and major routes, this is a rare opportunity to own a property with both immediate comfort and long-term potential in sought-after Springbank.
| COMMUNITY | Springbank |
| PROPERTY TYPE | Detached |
| BUILDING TYPE | House |
| STYLE | Acreage with Residence, Bungalow |
| YEAR BUILT | 1993 |
| SQUARE FOOTAGE | 2,211 |
| BEDROOMS | 3 |
| BATHROOMS | 4.00 |
| BASEMENT | Finished, Full |
| AMENITIES | |
| APPLIANCES | Bar Fridge, Built-In Oven, Dishwasher, Dryer, Gas Cooktop, Microwave, Refrigerator, Water Softener, Window Coverings |
| COOLING | Central Air |
| FIREPLACE | Gas |
| FLOORING | Carpet, Ceramic Tile, Hardwood |
| HEATING | Boiler, Forced Air |
| LAUNDRY | Main Level |
| LOT FEATURES | Back Yard, Backs on to Park/Green Space, Front Yard, Fruit Trees/Shrub(s), Landscaped, Many Trees, Private, Square Shaped Lot, Views |
| PARKING | Double Garage Attached, Single Garage Attached, Triple Garage Attached |
| RESTRICTIONS | None Known |
| ROOF | Clay Tile |
| TITLE | Fee Simple |
| BROKER | MaxWell Canyon Creek |
| ROOMS | DIMENSIONS (m) | LEVEL |
|---|---|---|
| Game Room | 31`4" x 24`1" | Basement |
| Exercise Room | 13`4" x 17`3" | Basement |
| 4pc Bathroom | 10`6" x 7`5" | Basement |
| Hall | 27`4" x 23`7" | Basement |
| Bedroom | 19`1" x 18`1" | Basement |
| Bedroom | 16`6" x 14`6" | Basement |
| Furnace/Utility Room | 14`10" x 10`7" | Basement |
| Bedroom - Primary | 19`1" x 15`10" | Main |
| Walk-In Closet | 11`9" x 4`7" | Main |
| 6pc Ensuite bath | 16`11" x 12`10" | Main |
| 4pc Bathroom | 4`9" x 18`5" | Main |
| 3pc Bathroom | 7`7" x 6`5" | Main |
| Hall | 9`10" x 3`8" | Main |
| Hall | 15`2" x 5`1" | Main |
| Living Room | 20`8" x 25`9" | Main |
| Breakfast Nook | 10`4" x 11`10" | Main |
| Kitchen | 15`9" x 13`9" | Main |
| Pantry | 5`5" x 1`7" | Main |
| Dining Room | 15`9" x 17`7" | Main |
| Foyer | 12`9" x 7`0" | Main |
| Office | 13`0" x 11`9" | Main |
| Laundry | 14`7" x 10`0" | Main |

