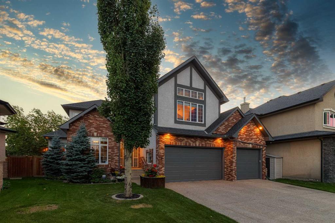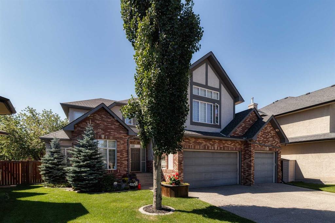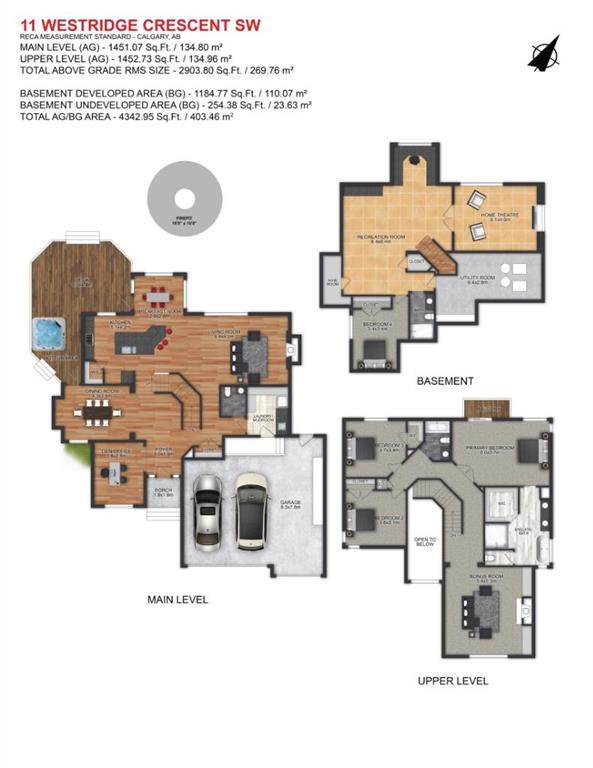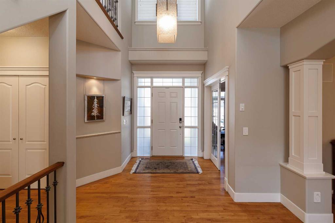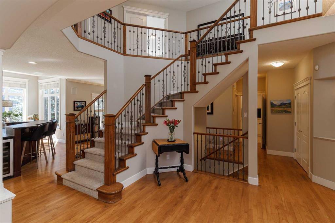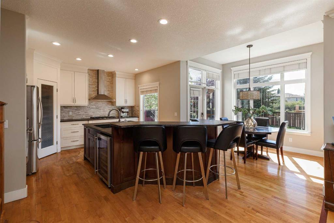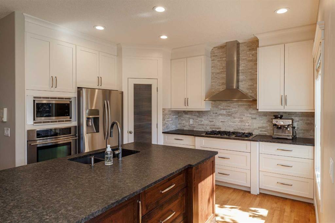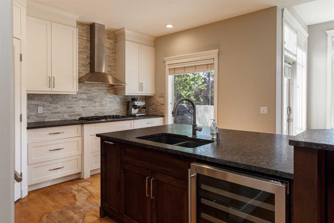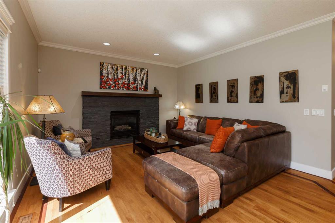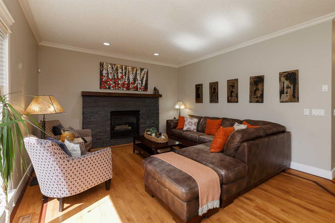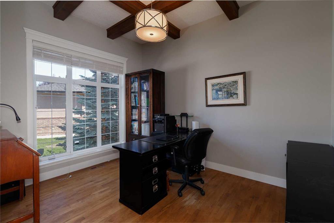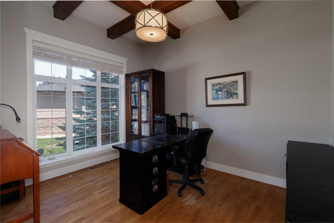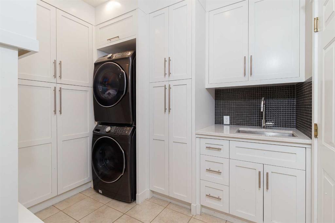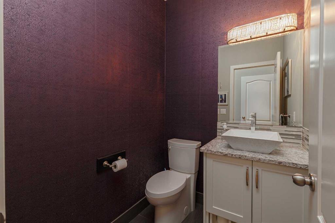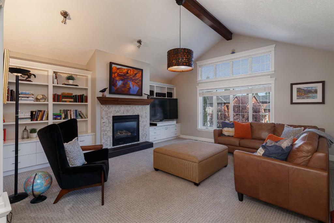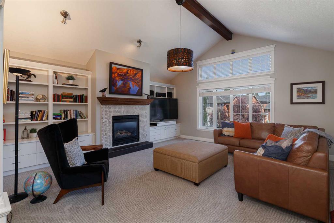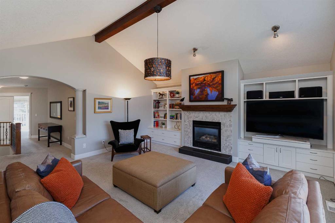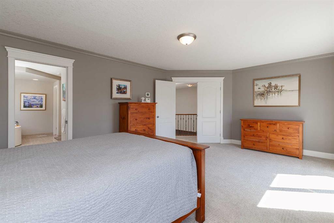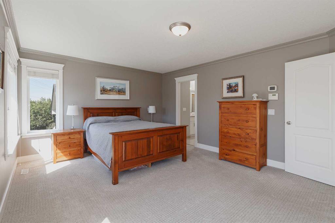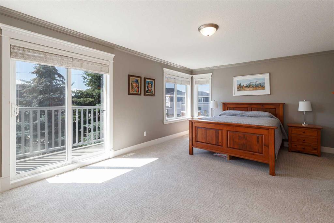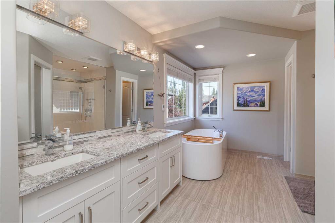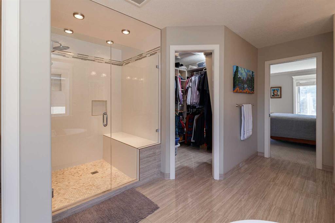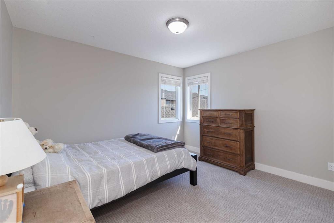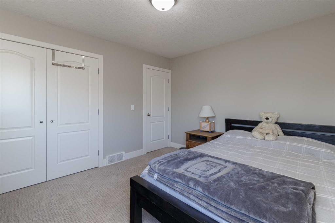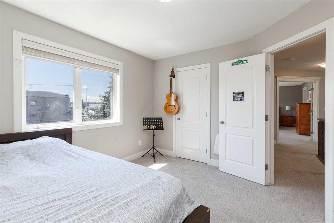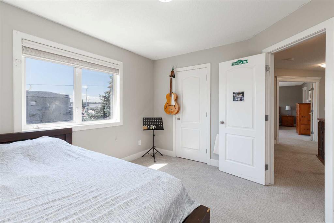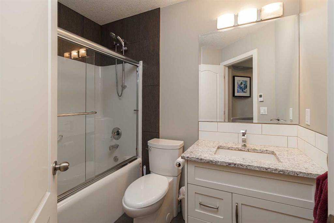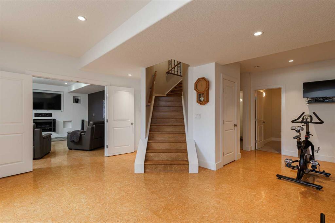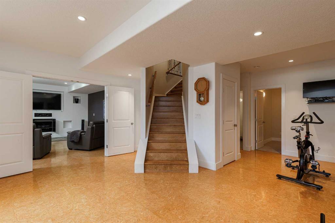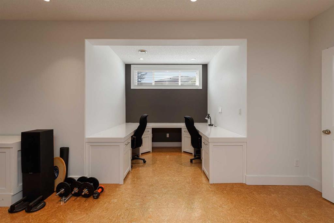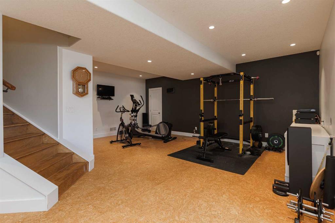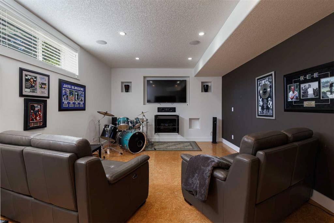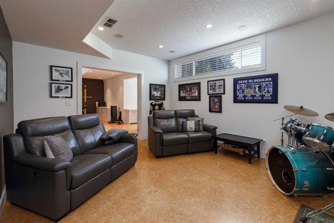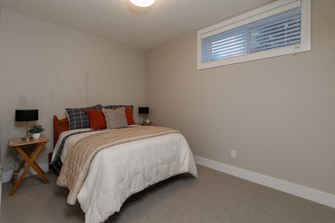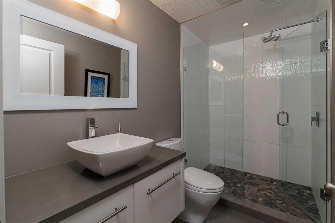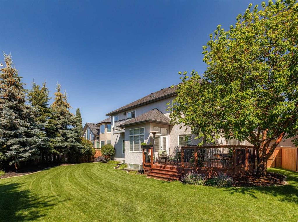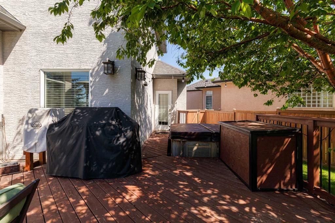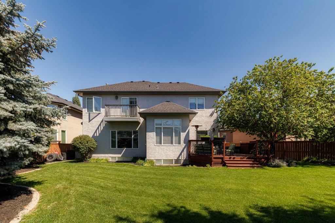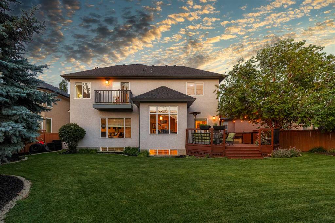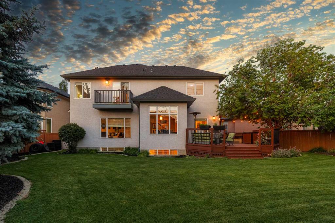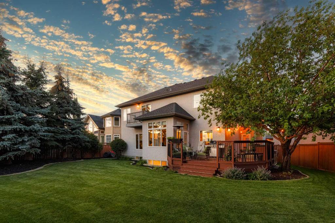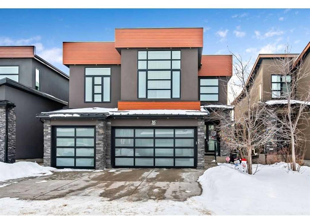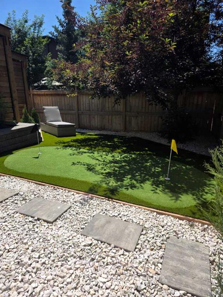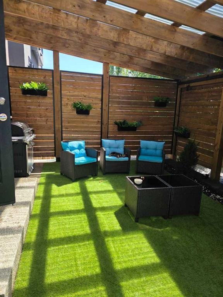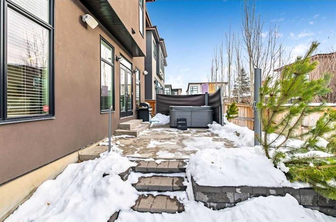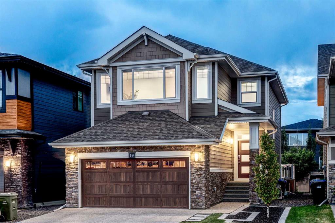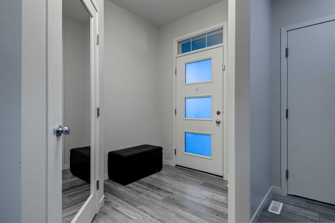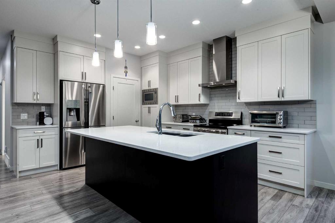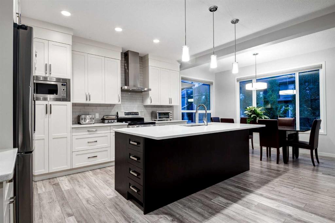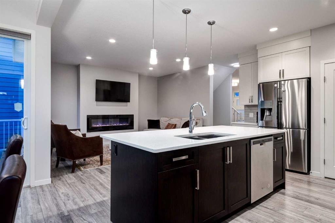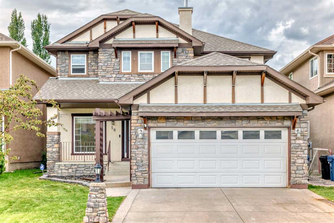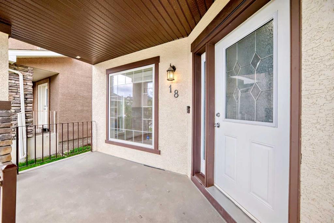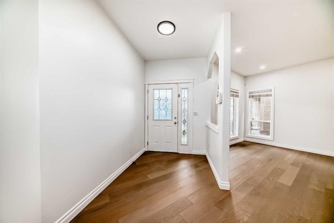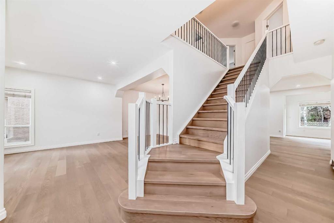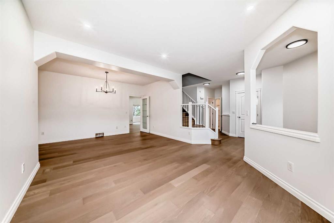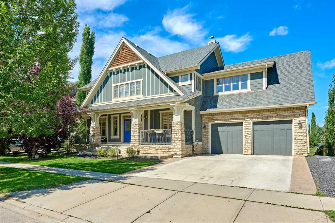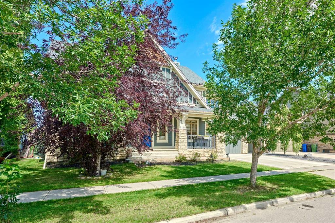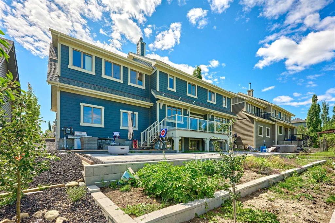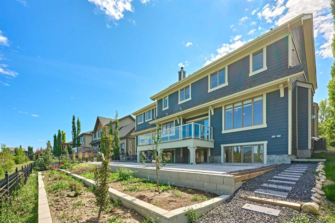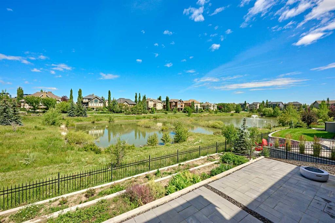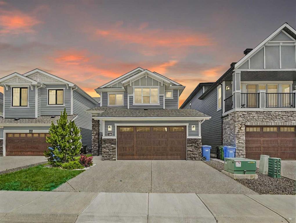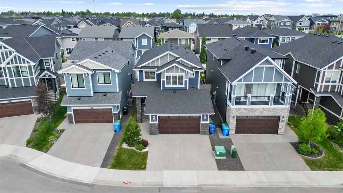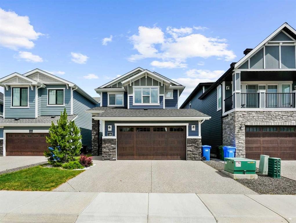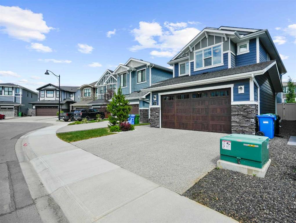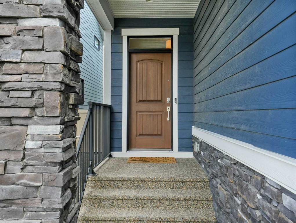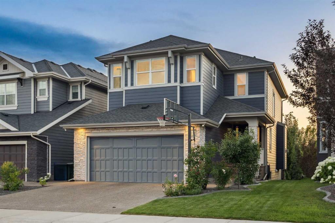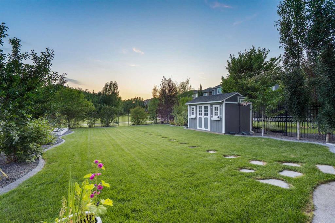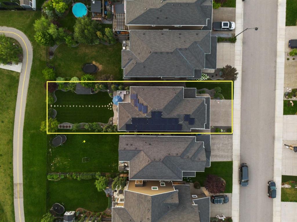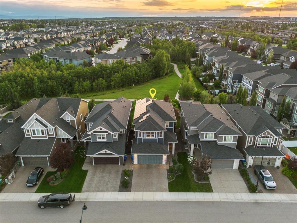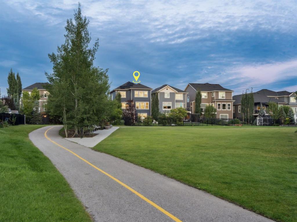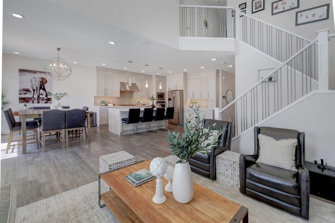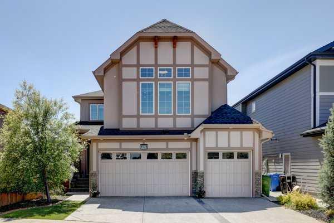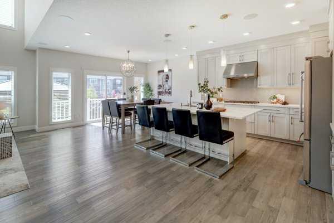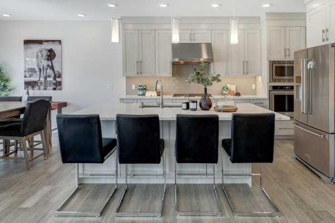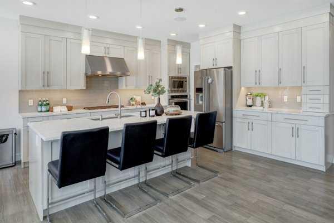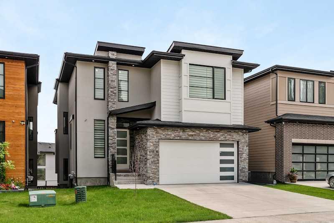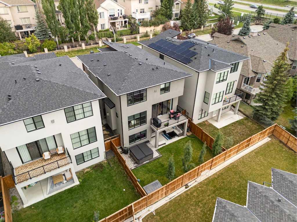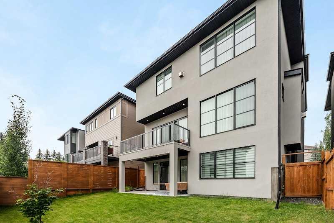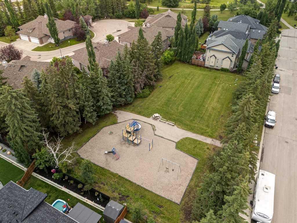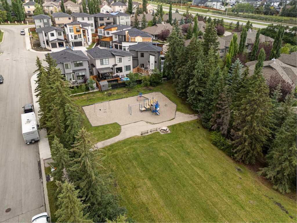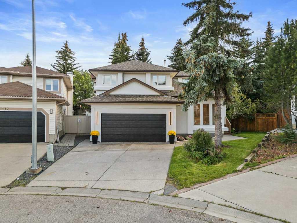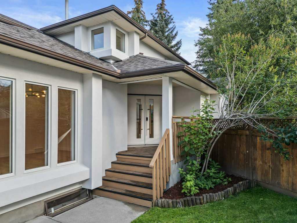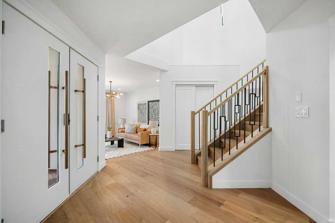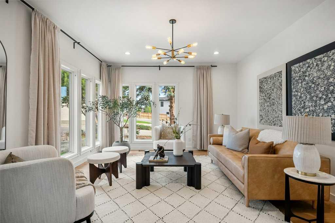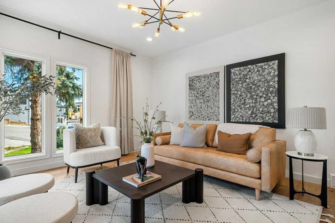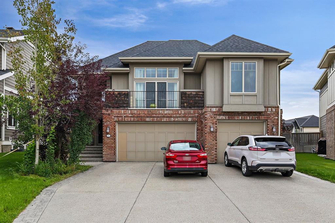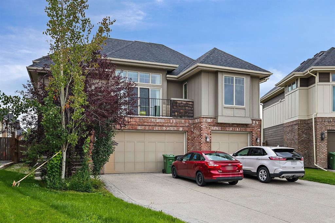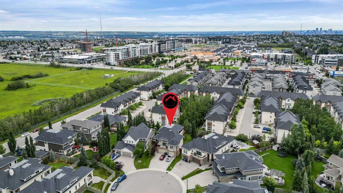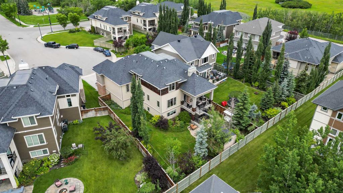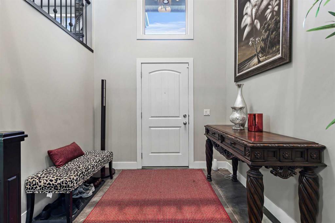11 Westridge Crescent SW
Calgary T3H 5C9
MLS® Number: A2250747
$ 1,399,900
4
BEDROOMS
3 + 1
BATHROOMS
2,904
SQUARE FEET
2003
YEAR BUILT
Nestled on a quiet cul-de-sac in the West Springs community, this exquisite home offers over 4,000 sq. ft. of beautifully designed living space. Thoughtfully upgraded and maintained with pride, this 4-bedroom, 3.5-bathroom air-conditioned home blends luxury, comfort, and functionality—perfect for families seeking an elegant yet practical living environment. A dramatic foyer with soaring ceilings sets the tone, while hardwood flooring extends throughout the main floor, adding warmth and sophistication. The formal dining room provides an elegant setting for hosting family dinners or entertaining guests, with access to the expansive and private SW-facing backyard. At the heart of the home is the upgraded kitchen, featuring a large centre island with wine fridge, sleek stainless-steel appliances, luxurious granite countertops and a corner pantry. The open-concept layout flows seamlessly into the living area, where a gas fireplace serves as a cozy focal point. One of the most functional features on the main floor is the combined laundry/mudroom just off the heated garage with brand new garage doors—a well-designed space with lockers, a laundry sink, and abundant cabinetry, ideal for keeping a busy family organized. For those who work from home or need a quiet retreat, the main floor office/den offers a bright and versatile workspace. Upstairs, the spacious primary suite provides a relaxing escape and includes a private west-facing balcony for enjoying evening sunsets, along with a spa-inspired ensuite boasting in-floor heating, granite countertops, dual sinks, and a deep soaking tub. Two additional bedrooms are generously sized, and the massive vaulted-ceiling bonus room, with a second gas fireplace, above the garage offers a fantastic family hangout space. The professionally developed basement is both practical and inviting, featuring a 4th bedroom and 3-pc bathroom, in-floor heating, a humidity- and temperature-controlled wine room, a media area, a recreation zone for a home gym, and a bright workspace with built-in homework desks. Ample storage is available in the utility area. Outside, the SW-facing pie-lot backyard is a private oasis with a large deck and hot tub, mature trees, and professional landscaping. The automatic irrigation system keeps everything lush with minimal effort. Beyond the home itself, the location is exceptional: walking and biking paths nearby, top-rated schools (K–12, public, private, and French immersion), and an array of amenities—supermarkets, banks, coffee shops, restaurants, salons, and more—all within walking distance. With its huge SW-facing lot, smart and functional layout, heated garage with brand new doors, and unbeatable location, this home is a rare find in Calgary’s vibrant West Springs community. Schedule a private viewing today.
| COMMUNITY | West Springs |
| PROPERTY TYPE | Detached |
| BUILDING TYPE | House |
| STYLE | 2 Storey |
| YEAR BUILT | 2003 |
| SQUARE FOOTAGE | 2,904 |
| BEDROOMS | 4 |
| BATHROOMS | 4.00 |
| BASEMENT | Finished, Full |
| AMENITIES | |
| APPLIANCES | Central Air Conditioner, Dishwasher, Dryer, Garage Control(s), Microwave, Oven, Range Hood, Refrigerator, Washer, Window Coverings, Wine Refrigerator |
| COOLING | Central Air |
| FIREPLACE | Gas |
| FLOORING | Carpet, Cork, Hardwood, Tile |
| HEATING | Fireplace(s), Forced Air |
| LAUNDRY | Laundry Room, Main Level |
| LOT FEATURES | Back Yard, No Neighbours Behind, Pie Shaped Lot, Underground Sprinklers |
| PARKING | Triple Garage Attached |
| RESTRICTIONS | None Known |
| ROOF | Asphalt Shingle |
| TITLE | Fee Simple |
| BROKER | Property Solutions Real Estate Group Inc. |
| ROOMS | DIMENSIONS (m) | LEVEL |
|---|---|---|
| Game Room | 21`10" x 21`10" | Basement |
| Media Room | 16`6" x 13`0" | Basement |
| Bedroom | 11`11" x 11`1" | Basement |
| Flex Space | 8`8" x 8`0" | Basement |
| Wine Cellar | 9`9" x 3`6" | Basement |
| 3pc Bathroom | 9`3" x 4`10" | Basement |
| Furnace/Utility Room | 21`1" x 9`3" | Basement |
| Living Room | 21`0" x 13`9" | Main |
| Kitchen | 16`6" x 13`8" | Main |
| Dining Room | 14`11" x 10`11" | Main |
| Breakfast Nook | 9`11" x 9`11" | Main |
| Foyer | 16`3" x 6`11" | Main |
| Den | 12`5" x 9`11" | Main |
| Laundry | 9`6" x 8`1" | Main |
| 2pc Bathroom | 5`8" x 4`11" | Main |
| Bonus Room | 17`7" x 17`5" | Upper |
| Bedroom - Primary | 19`6" x 12`11" | Upper |
| Walk-In Closet | 6`11" x 6`6" | Upper |
| 5pc Ensuite bath | 15`7" x 12`11" | Upper |
| Bedroom | 12`0" x 10`11" | Upper |
| Bedroom | 12`1" x 11`3" | Upper |
| 4pc Bathroom | 7`10" x 4`11" | Upper |
| Balcony | 8`10" x 3`6" | Upper |

