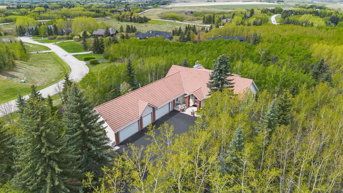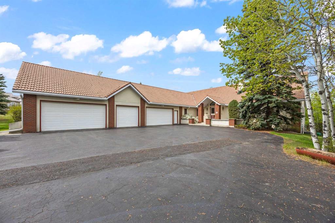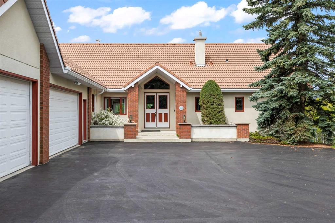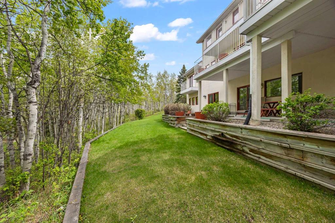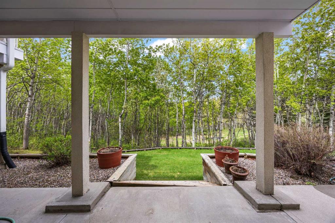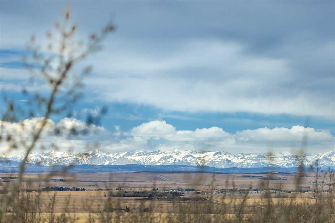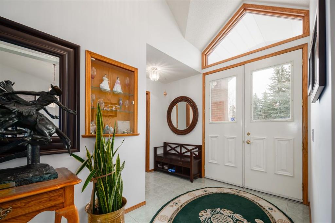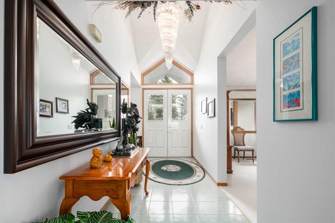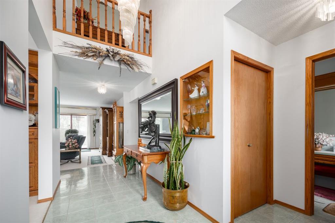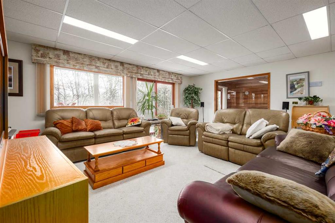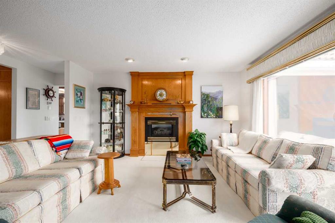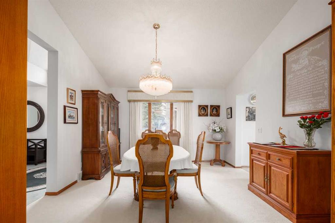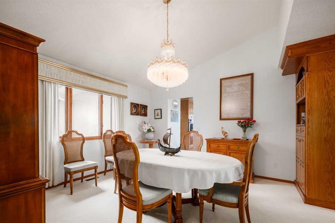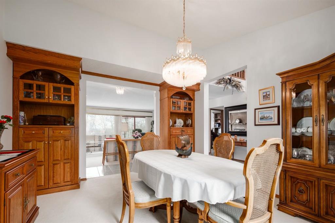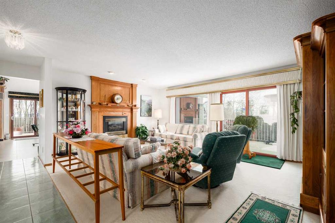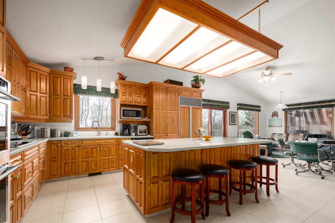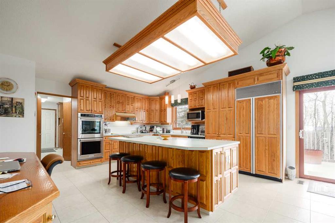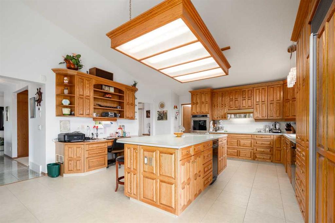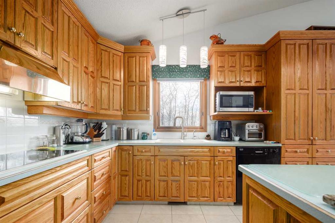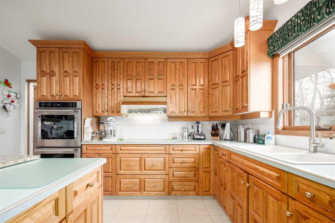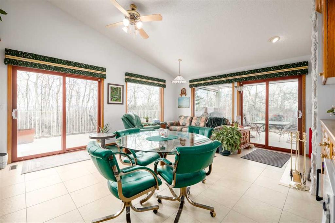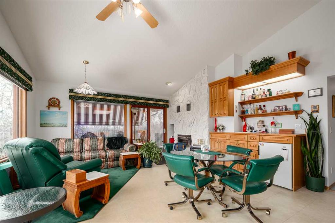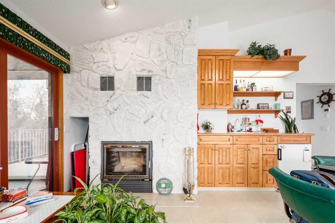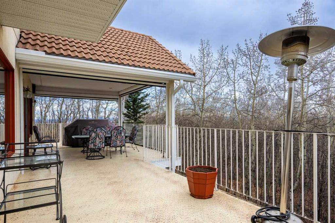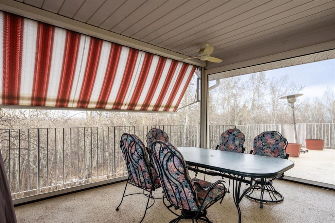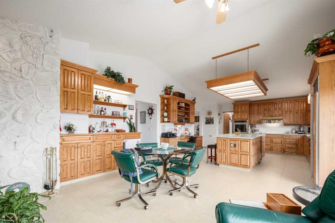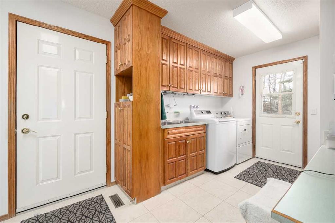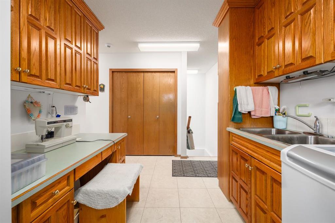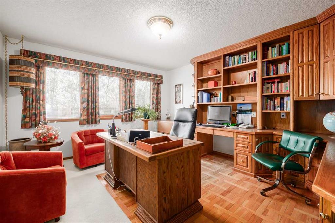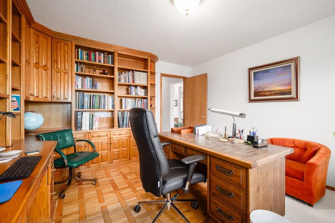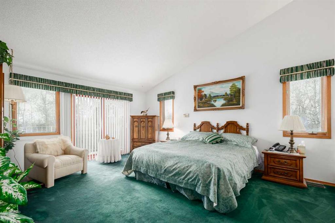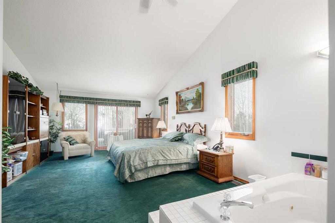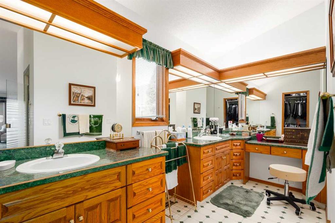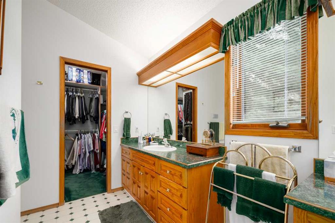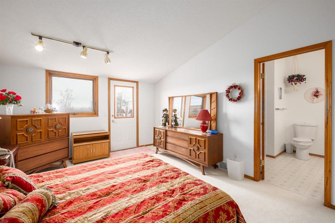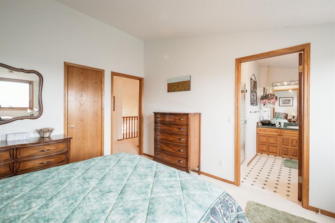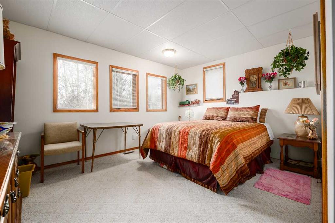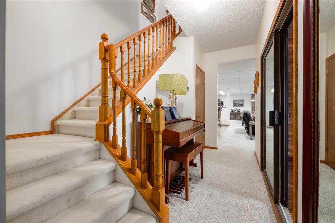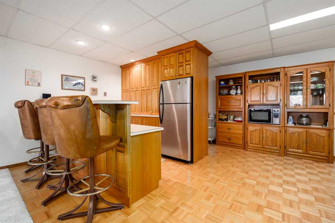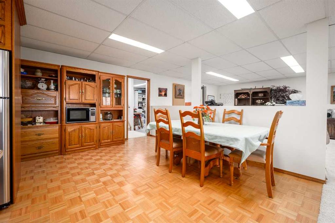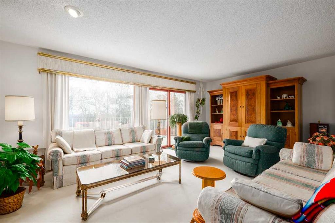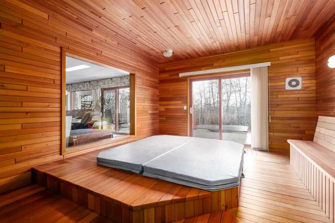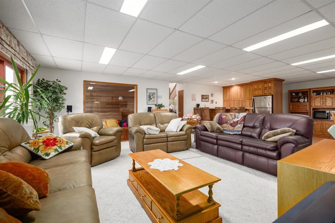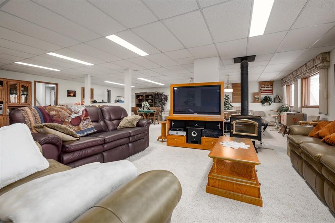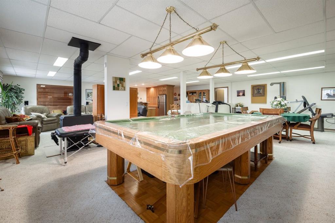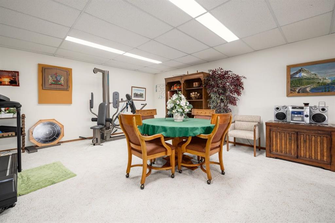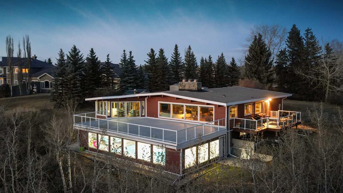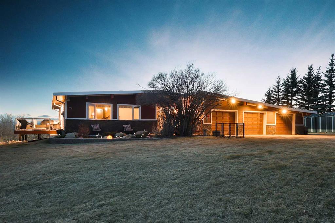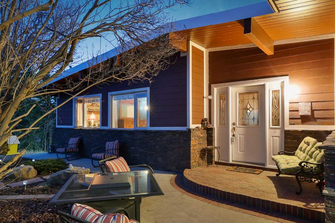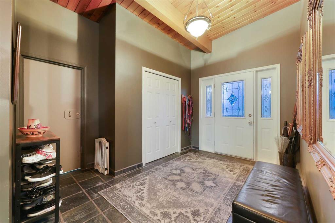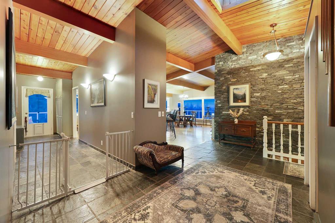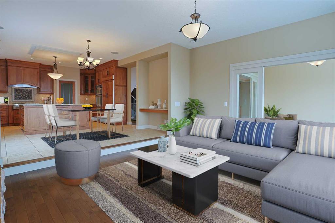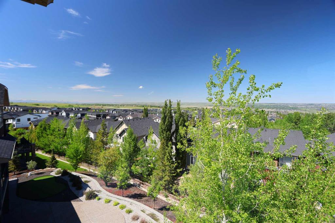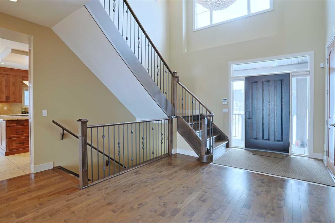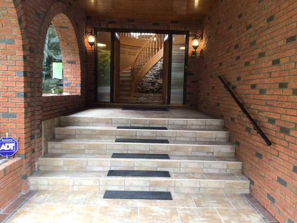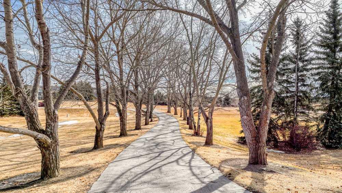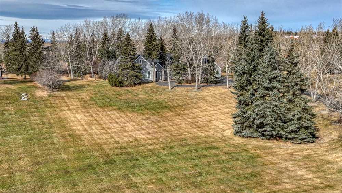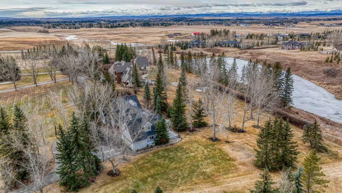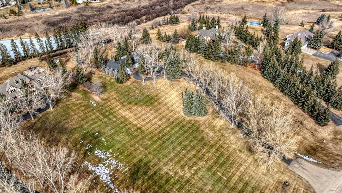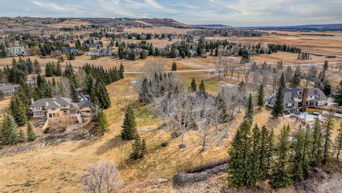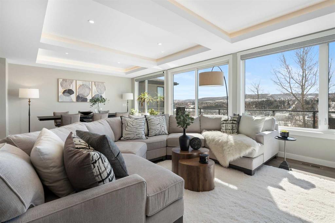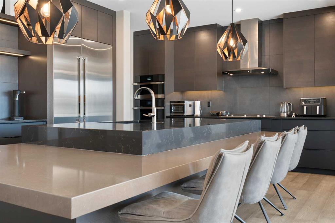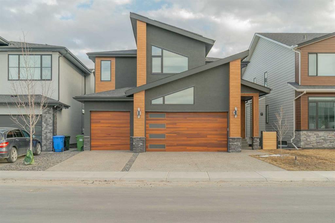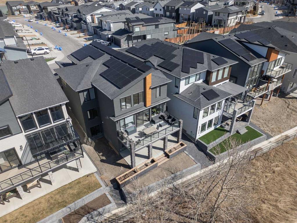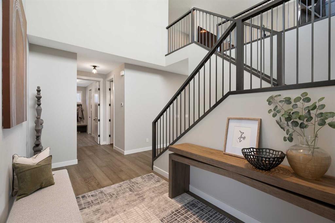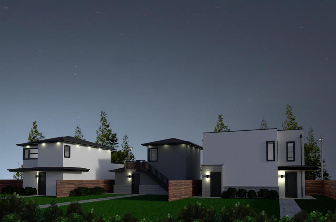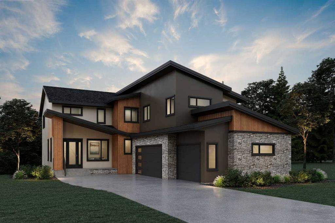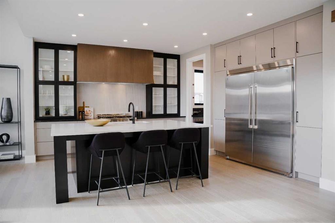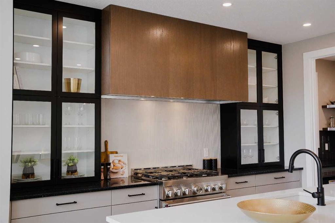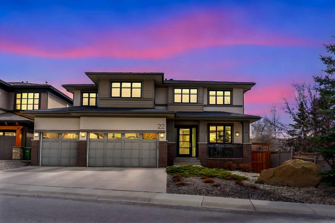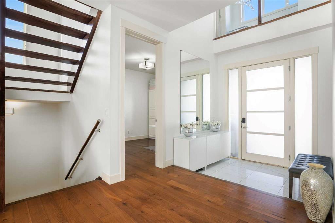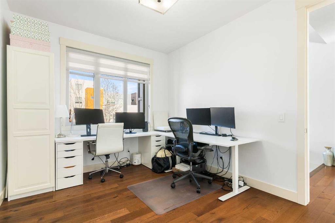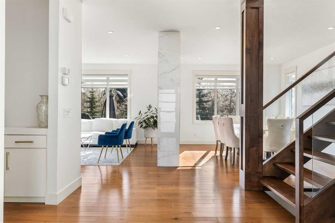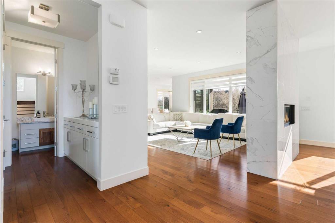31 Artist View Pointe
Rural Rocky View County T3Z 3N3
MLS® Number: A2225094
$ 1,695,000
4
BEDROOMS
5 + 1
BATHROOMS
3,286
SQUARE FEET
1992
YEAR BUILT
Nestled in the highly sought-after community of Artists View, this exceptional Walkout 1.5-storey home blends timeless charm with modern comfort and tranquility. Situated on a beautifully Treed Lot in a peaceful cul-de-sac with Mountain Views, this residence is thoughtfully designed for everyday living and entertaining with over 5700 sq ft of living space! A spacious vaulted foyer welcomes you into the sun-drenched living area, where large west-facing windows and a cozy gas fireplace create a warm, inviting ambiance. Adjacent is an elegant dining space, perfect for hosting family and friends. At the heart of the home, the chef’s kitchen boasts soaring ceilings, a large island, double ovens, Miele dishwasher, Sub-Zero fridge, built in desk, and abundant custom oak cabinetry. It flows into a bright breakfast nook and cozy den with a wood-burning fireplace, wet bar, and access to a wrap-around west-facing deck with awnings and Phantom screens—ideal for year-round enjoyment. Off the kitchen are two walk-in pantries, a laundry area with built-in sewing/desk nook, a 3-piece bath, and access to the Heated Five-car Garage. A second staircase to the lower level adds to the home’s thoughtful layout. A private main floor office with custom built-ins offers a perfect workspace for remote professionals or hobbyists. The luxurious main floor primary suite is a true retreat with private balcony access, a walk-in closet, and a spa-like 5-piece ensuite featuring a soaking tub, dual vanities, and steam shower (as-is). Upstairs, two generously sized bedrooms each have private ensuites, walk-in closets, and shared balcony access—perfect for taking in breathtaking mountain and sunset views. The fully developed walkout lower level is designed for entertaining and relaxation. It features a bright recreation room with a wood stove, full kitchenette, wet bar, an additional bedroom, and a full bathroom. Enjoy the included pool table, dart board area, and hot tub room with outdoor access. Ample storage and utility space make day-to-day living effortless. Additional highlights include three furnaces (2018), durable clay tile roof, and low-maintenance stucco and brick exterior—enhancing long-term value and curb appeal. Outside, the professionally landscaped yard is a true oasis with expansive decks and patios, mature trees, and a fire pit area. The oversized heated garage and large driveway offer ample space for vehicles, RVs, boats, and gear. Just minutes from top-rated Springbank schools, Edge School, Bingham Crossing, and Calgary, this extraordinary property offers the perfect blend of privacy, luxury, and convenience. Don’t miss your opportunity to own this one-of-a-kind property offering a serene retreat in the heart of Springbank.
| COMMUNITY | Springbank |
| PROPERTY TYPE | Detached |
| BUILDING TYPE | House |
| STYLE | 1 and Half Storey, Acreage with Residence |
| YEAR BUILT | 1992 |
| SQUARE FOOTAGE | 3,286 |
| BEDROOMS | 4 |
| BATHROOMS | 6.00 |
| BASEMENT | Separate/Exterior Entry, Finished, Full, Suite, Walk-Out To Grade |
| AMENITIES | |
| APPLIANCES | Central Air Conditioner, Dishwasher, Garage Control(s), Induction Cooktop, Oven, Refrigerator, Window Coverings |
| COOLING | Central Air |
| FIREPLACE | Dining Room, Gas, Living Room, Recreation Room, Wood Burning |
| FLOORING | Carpet, Ceramic Tile |
| HEATING | Forced Air, Natural Gas |
| LAUNDRY | Laundry Room, Main Level, Sink |
| LOT FEATURES | Back Yard, Cul-De-Sac, Landscaped, Lawn, Many Trees, Treed, Views |
| PARKING | Driveway, Front Drive, Heated Garage, Oversized, Quad or More Detached |
| RESTRICTIONS | Restrictive Covenant, Utility Right Of Way |
| ROOF | Clay Tile |
| TITLE | Fee Simple |
| BROKER | eXp Realty |
| ROOMS | DIMENSIONS (m) | LEVEL |
|---|---|---|
| Bonus Room | 19`3" x 17`9" | Lower |
| Game Room | 32`5" x 16`3" | Lower |
| Kitchen | 14`4" x 12`8" | Lower |
| Dining Room | 14`4" x 6`5" | Lower |
| Bedroom | 14`2" x 14`1" | Lower |
| 3pc Bathroom | 10`11" x 10`3" | Lower |
| Furnace/Utility Room | 27`7" x 10`0" | Lower |
| Living Room | 19`7" x 17`10" | Main |
| Den | 14`0" x 12`10" | Main |
| Family Room | 17`11" x 16`7" | Main |
| Kitchen | 16`7" x 14`8" | Main |
| Dining Room | 14`3" x 12`7" | Main |
| 2pc Bathroom | 8`6" x 4`0" | Main |
| Bedroom - Primary | 19`0" x 14`8" | Main |
| Walk-In Closet | 9`11" x 6`5" | Main |
| 5pc Ensuite bath | 19`10" x 13`6" | Main |
| 3pc Bathroom | 8`2" x 4`0" | Main |
| Laundry | 9`11" x 9`1" | Main |
| Bedroom | 15`8" x 12`0" | Upper |
| 3pc Ensuite bath | 9`3" x 8`3" | Upper |
| Bedroom | 13`7" x 11`5" | Upper |
| 4pc Ensuite bath | 9`5" x 8`3" | Upper |

