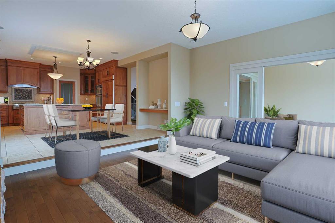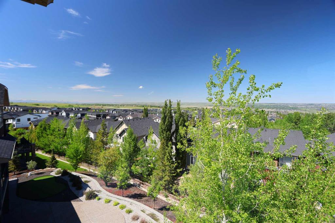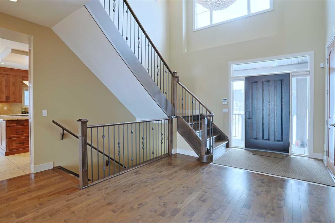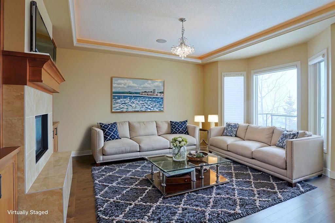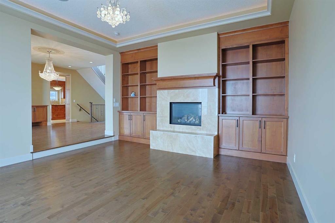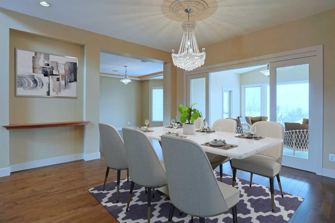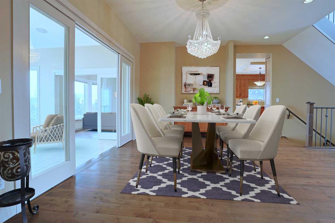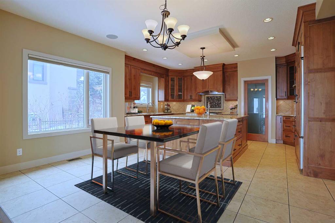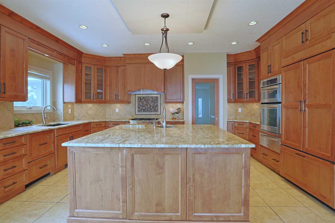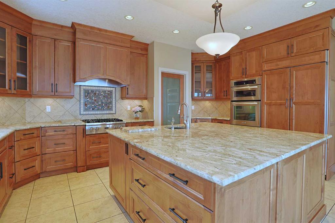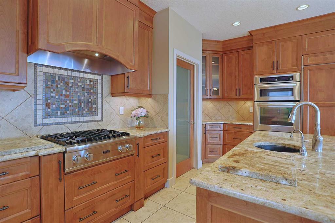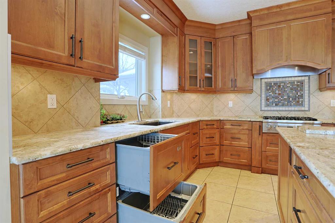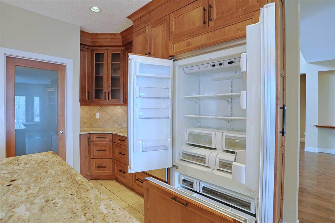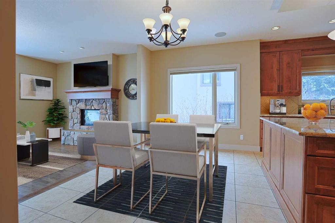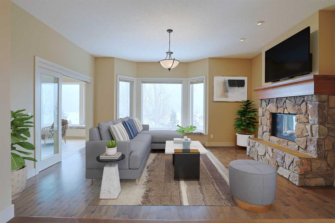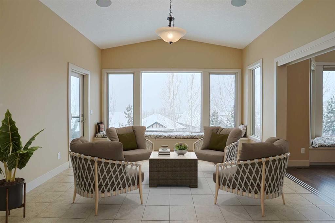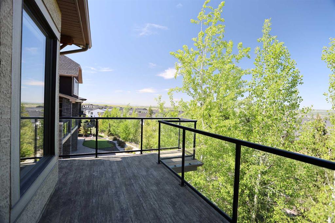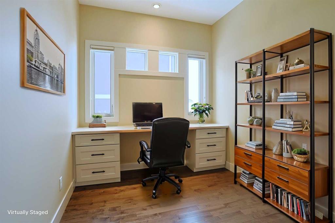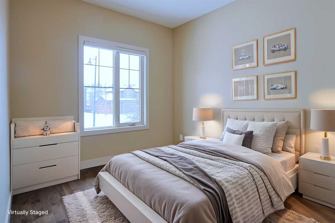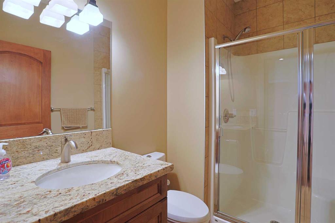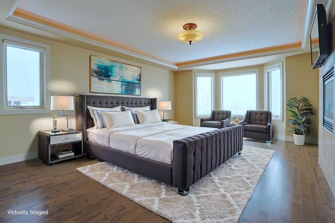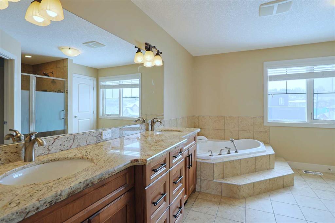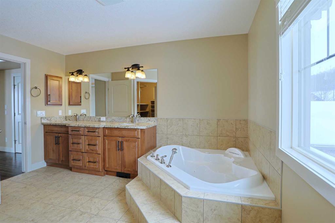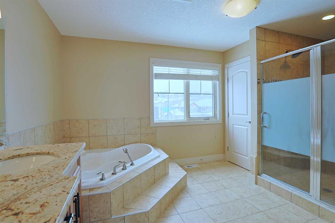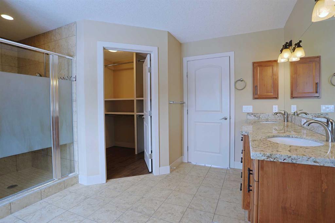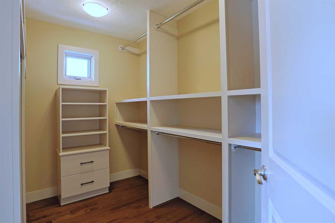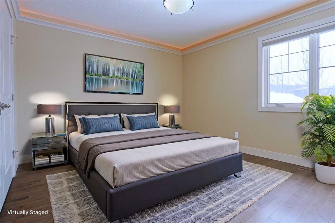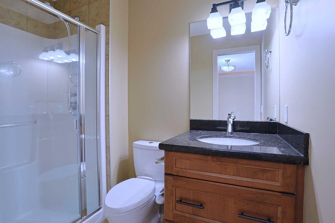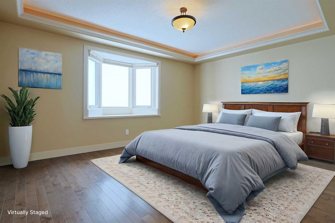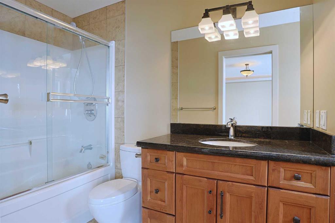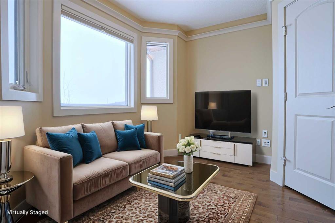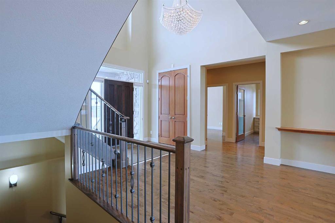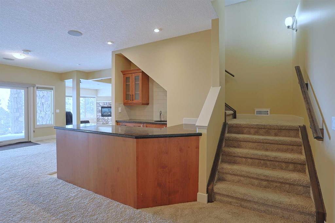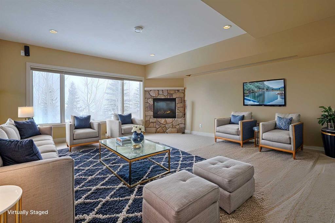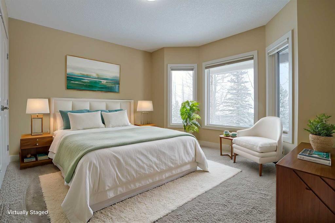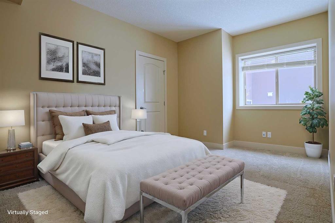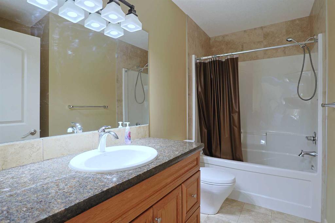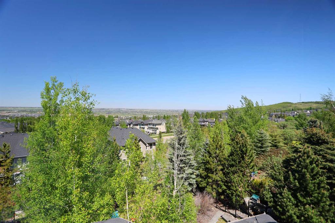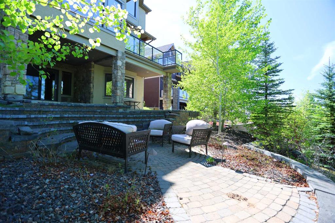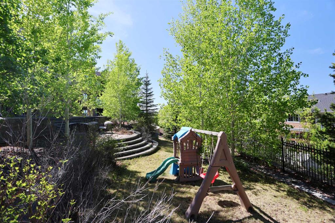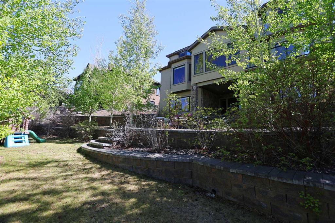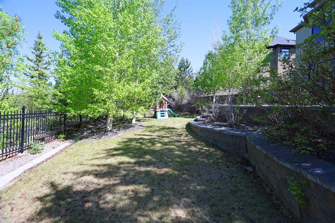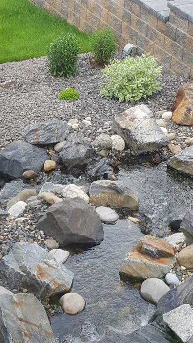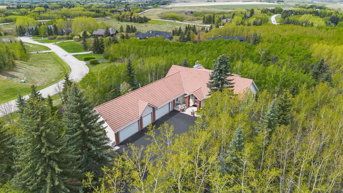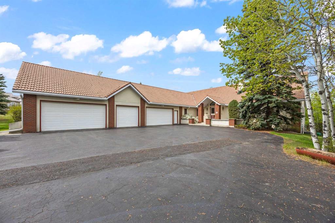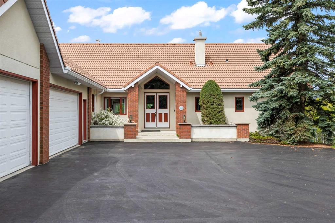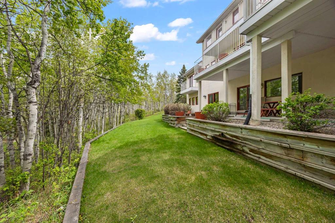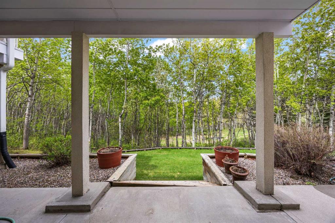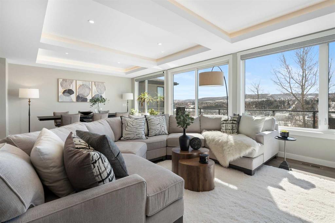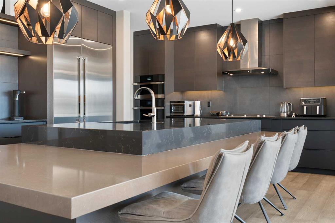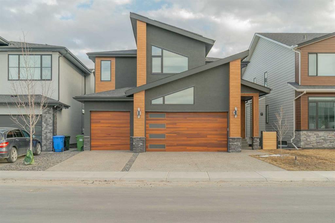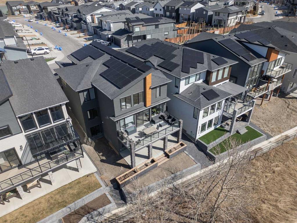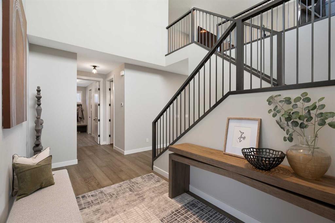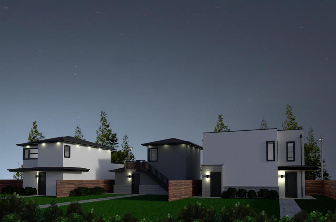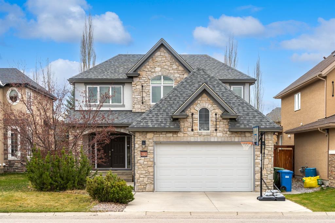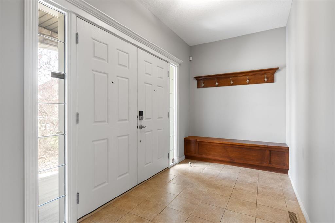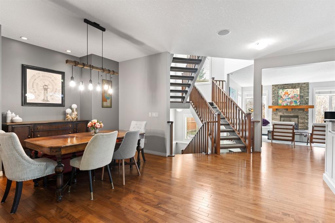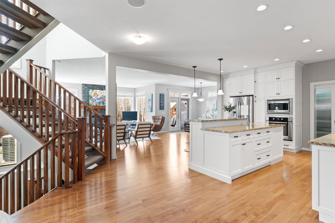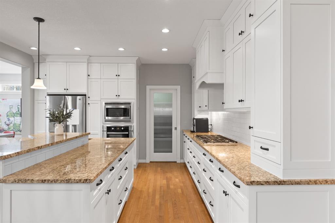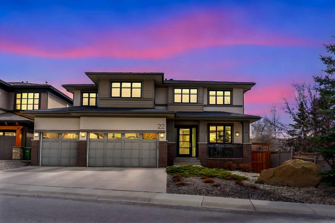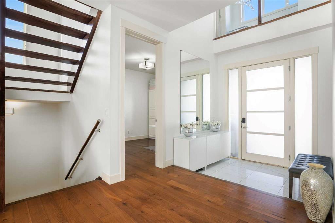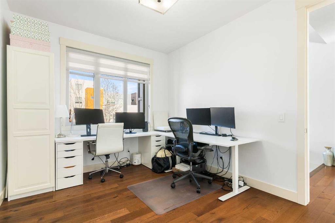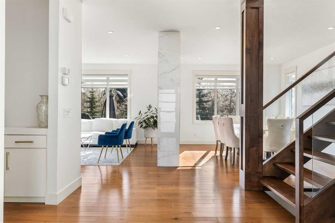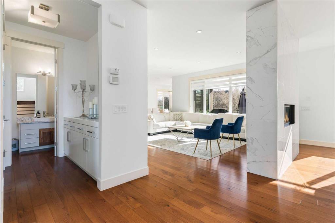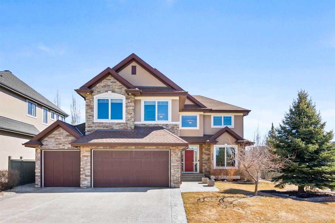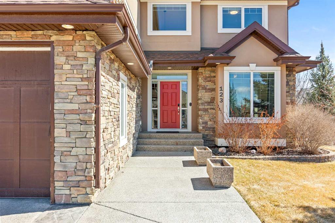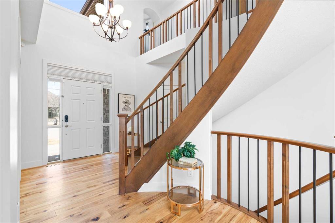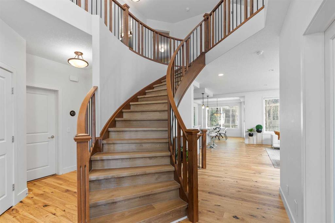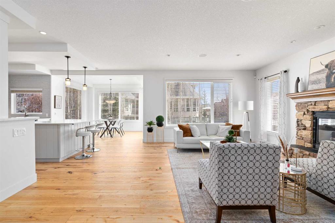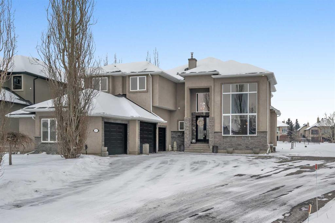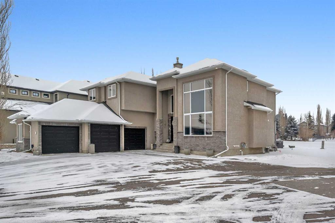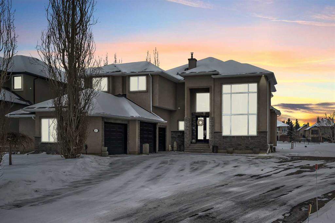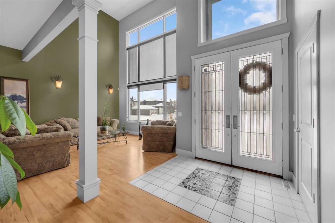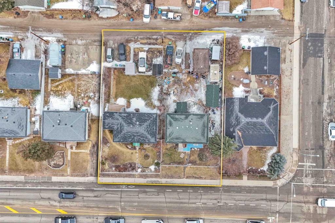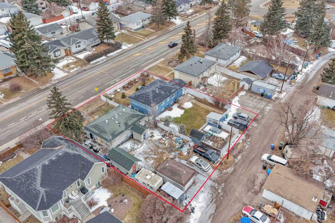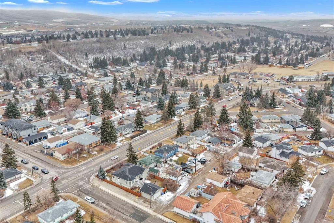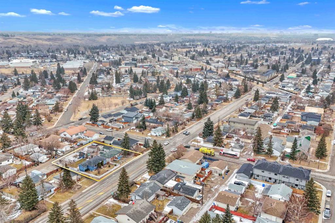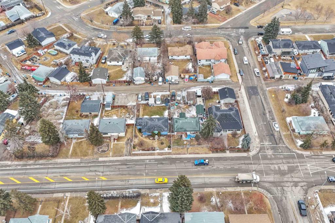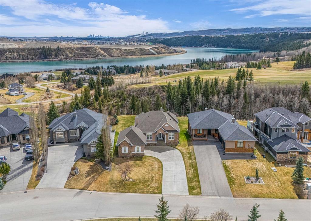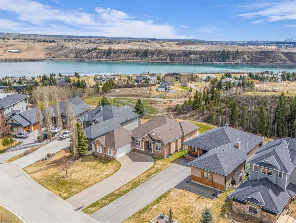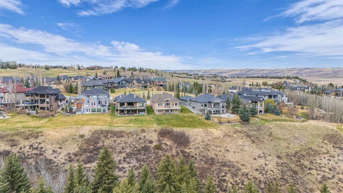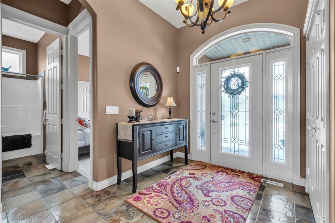81 Crestridge View SW
Calgary T3B 1G8
MLS® Number: A2225216
$ 1,549,900
6
BEDROOMS
5 + 1
BATHROOMS
3,514
SQUARE FEET
2011
YEAR BUILT
Words fail to describe this truly phenomenal home in the estate community of Crestmont…an incredible custom-crafted two storey walkout with a total of 6 bedrooms & 6 bathrooms, 4 fireplaces, oversized 3 car garage & amazing backyard with ornamental waterfalls & terraced patios. Built by Symphony Fine Homes for the original owners, this beautifully appointed home enjoys gleaming hardwood floors & rich cherry woodwork, showpiece chef’s kitchen with top-of-the-line appliances, granite countertops throughout & panoramic views of the surrounding neighbourhood & distant horizon as far as the eye can see! Thoughtfully designed for both entertaining & family living in mind, the main floor of this sensational home features a formal living room with fireplace complemented by built-ins, expansive family room with stone-facing fireplace & window seat, open concept dining room with built-in hutch & sun-drenched sunroom with heated tile floors & vaulted ceilings. At the heart of this exquisite home is the fully-loaded cherrywood kitchen with its glistening granite counters & tile floors, centre island with veggie sink & instant hot water, full-height cabinets & high-end appliances including 2 Fisher & Paykel dishwashers, Viking gas cooktop & KitchenAid built-in convection oven. Next to the kitchen is the large mudroom with built-in lockers & closet, powder room, walk-in pantry & access into the 3 car garage. Upstairs is where you’ll find 3 big bedrooms – all with hardwood floors & private ensuites; the oversized owners’ retreat has a fireplace, walk-in closet & jetted tub ensuite with double vanities & shower with body jets. Completing the 2nd floors is an office/sitting room with walk-in closet & laundry with sink & LG steam washer & dryer. The beautifully finished walkout level has 2 large bedrooms…1 with 2 closets & the other with its separate access into the full bathroom, cold room with built-in shelving, tons of extra space for storage & media/rec room with wet bar, fireplace & retractable projection screen. Main floor also an office with built-in desk plus another bedroom & full bath with shower…the ideal set-up for your in-laws or guests. Additional features & extras include low-flow/dual-flush toilets & granite counters in all the bathrooms, built-in ceiling speakers & Hunter Douglas blinds, tray ceilings with accent lighting, 2 furnaces with NEST thermostats, irrigation system, 220V plug-in & built-in shelving in the garage, natural gas lines for BBQ on both the balcony & patio, central air on the 2nd floor & roughed-in on main floor, Control4 home automation system & 2 Rheem hot water tanks. Prime location on this beautifully landscaped lot only a few short minutes to Crestmont Hall & Crestmont Village Shoppes, community parks & quick easy access to the TransCanada Highway & the Stoney Trail ring road to take you to the Calgary Farmers' Market West & Canada Olympic Park, Trinity Hills, downtown or the mountains!
| COMMUNITY | Crestmont |
| PROPERTY TYPE | Detached |
| BUILDING TYPE | House |
| STYLE | 2 Storey |
| YEAR BUILT | 2011 |
| SQUARE FOOTAGE | 3,514 |
| BEDROOMS | 6 |
| BATHROOMS | 6.00 |
| BASEMENT | Finished, Full, Walk-Out To Grade |
| AMENITIES | |
| APPLIANCES | Bar Fridge, Central Air Conditioner, Convection Oven, Dishwasher, Dryer, Garburator, Gas Cooktop, Instant Hot Water, Microwave, Range Hood, Refrigerator, Washer, Water Softener, Window Coverings |
| COOLING | Central Air |
| FIREPLACE | Basement, Family Room, Gas, Living Room, Primary Bedroom, Stone, Tile |
| FLOORING | Carpet, Ceramic Tile, Hardwood |
| HEATING | Forced Air, Natural Gas |
| LAUNDRY | Sink, Upper Level |
| LOT FEATURES | Back Yard, Front Yard, Garden, Landscaped, Rectangular Lot, Sloped Down, Underground Sprinklers, Views |
| PARKING | 220 Volt Wiring, Garage Faces Side, Oversized, Triple Garage Attached |
| RESTRICTIONS | None Known |
| ROOF | Asphalt Shingle |
| TITLE | Fee Simple |
| BROKER | Royal LePage Benchmark |
| ROOMS | DIMENSIONS (m) | LEVEL |
|---|---|---|
| 4pc Bathroom | Basement | |
| Game Room | 29`11" x 25`8" | Basement |
| Bedroom | 16`3" x 9`11" | Basement |
| Bedroom | 14`5" x 14`3" | Basement |
| Storage | 10`6" x 8`1" | Basement |
| Cold Room/Cellar | 13`6" x 6`4" | Basement |
| Living Room | 18`1" x 14`6" | Main |
| Dining Room | 15`1" x 14`0" | Main |
| Kitchen | 17`7" x 11`4" | Main |
| Nook | 15`7" x 9`9" | Main |
| Family Room | 17`0" x 15`2" | Main |
| Sunroom/Solarium | 14`6" x 13`7" | Main |
| Mud Room | 10`11" x 10`3" | Main |
| Den | 11`2" x 7`11" | Main |
| Bedroom | 12`8" x 9`2" | Main |
| 2pc Bathroom | Main | |
| 3pc Bathroom | Main | |
| Bedroom - Primary | 21`4" x 15`1" | Upper |
| Bedroom | 12`5" x 11`4" | Upper |
| Bedroom | 15`3" x 11`11" | Upper |
| Office | 11`5" x 10`3" | Upper |
| Laundry | 5`11" x 3`5" | Upper |
| 6pc Ensuite bath | Upper | |
| 4pc Ensuite bath | Upper | |
| 3pc Ensuite bath | Upper |


