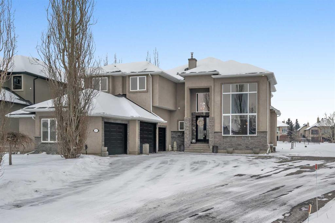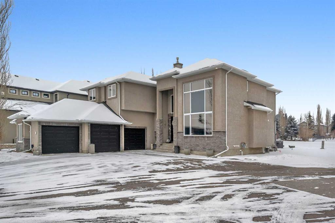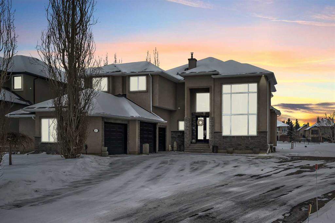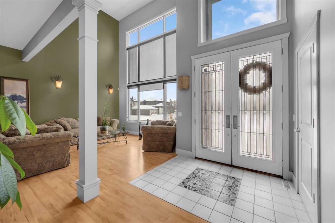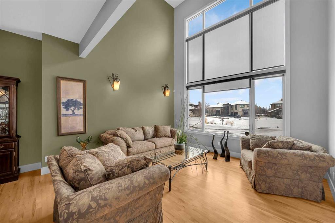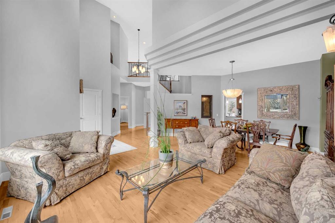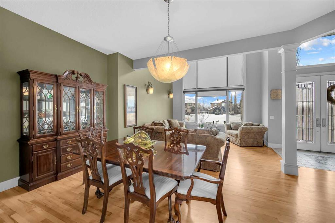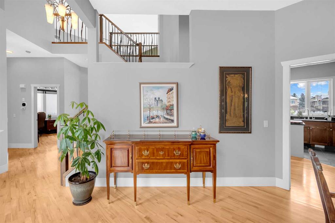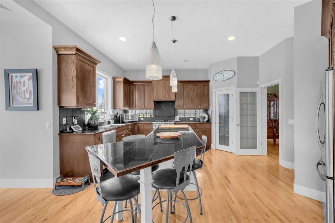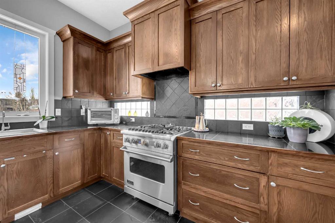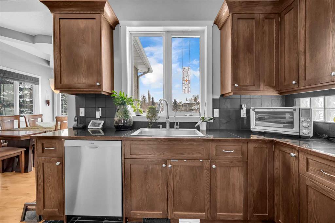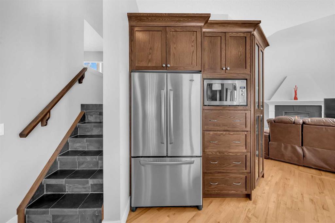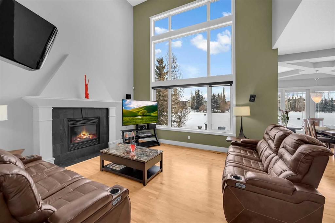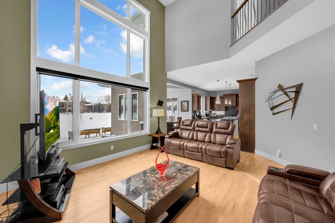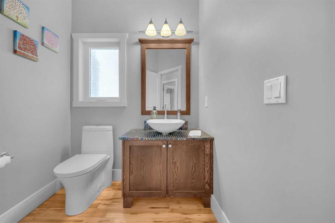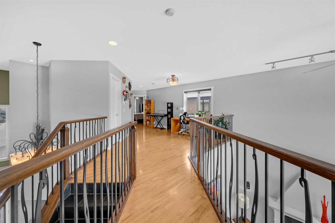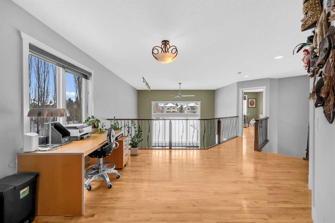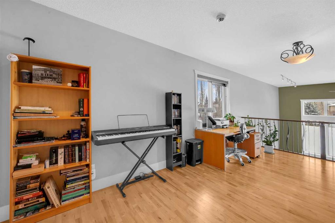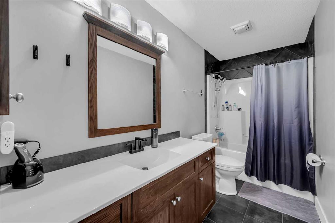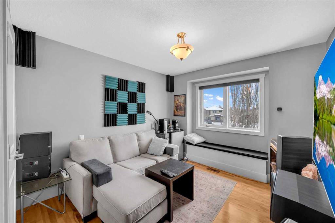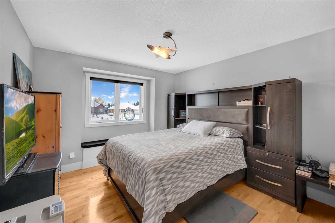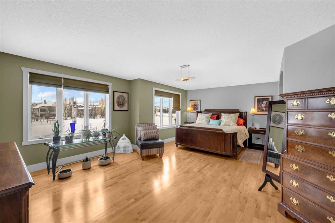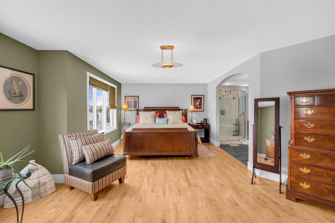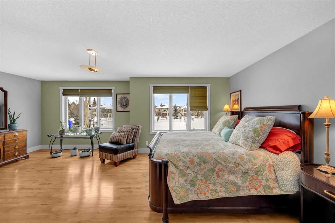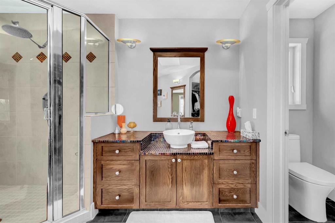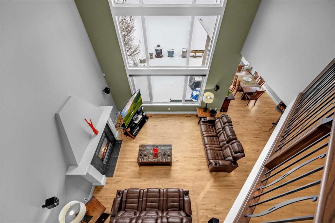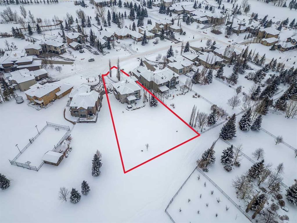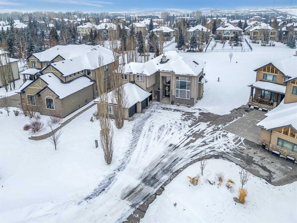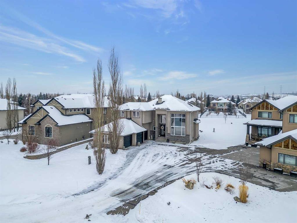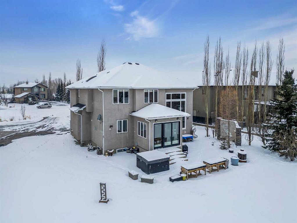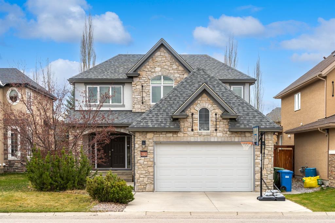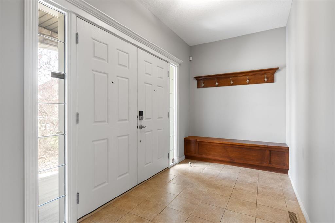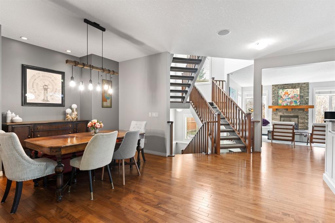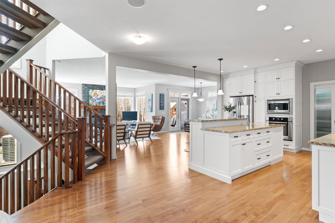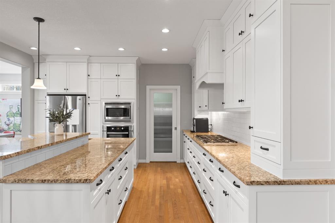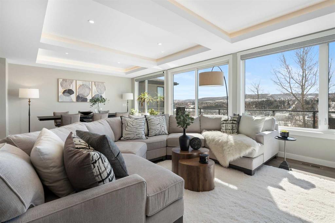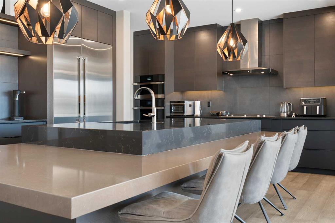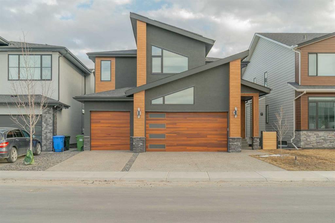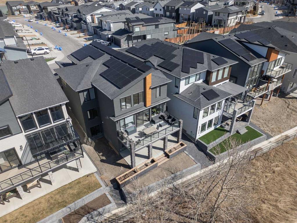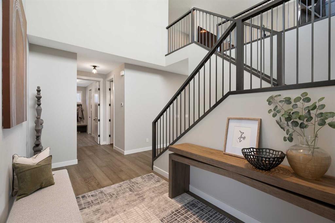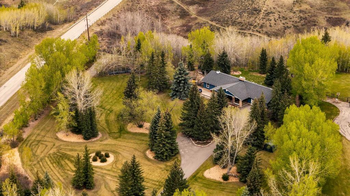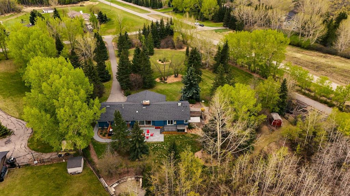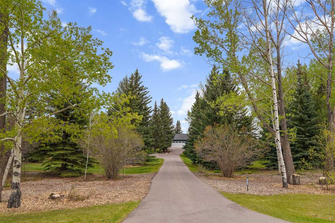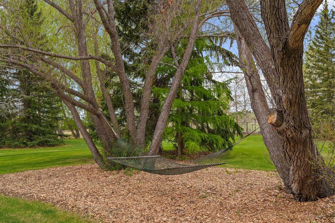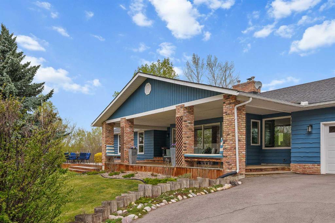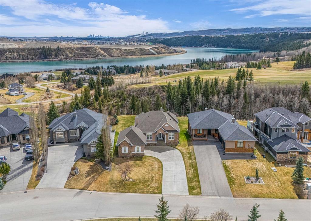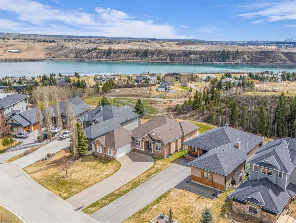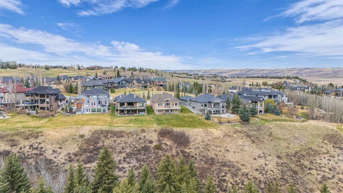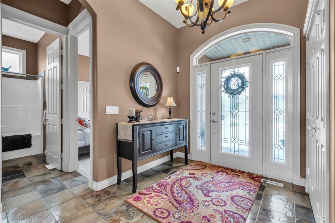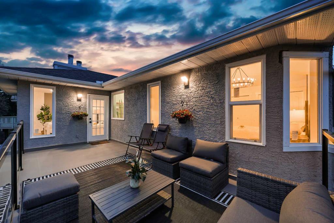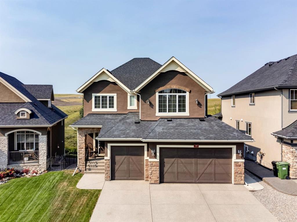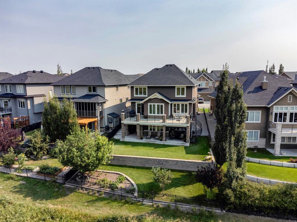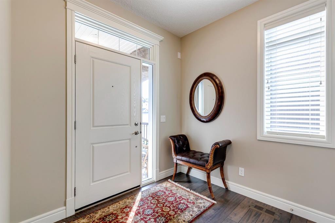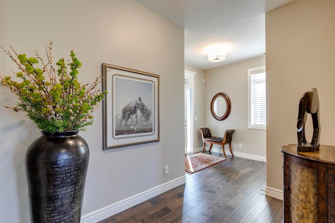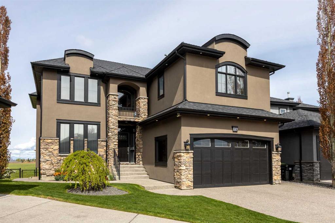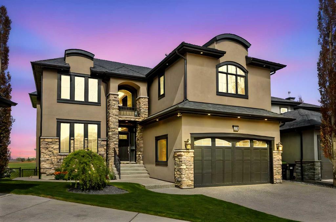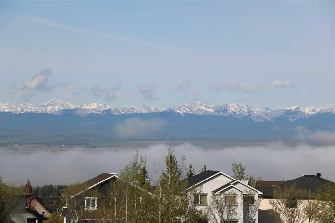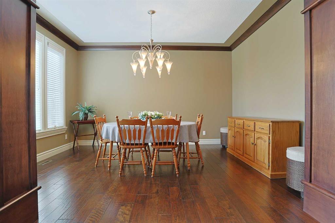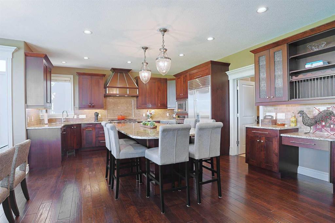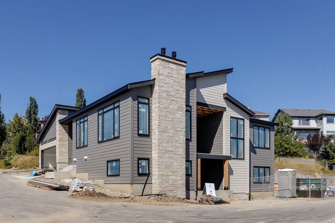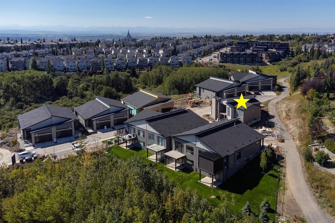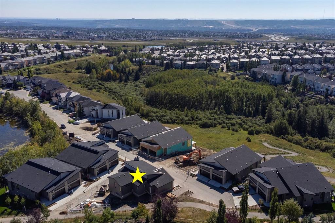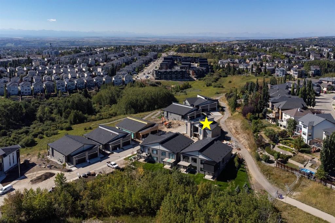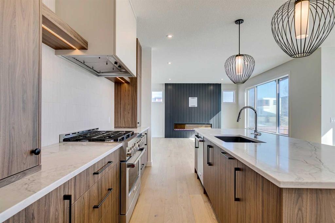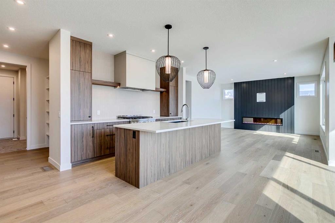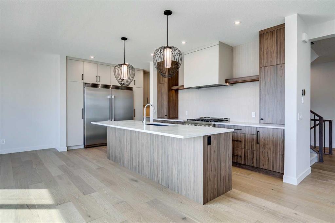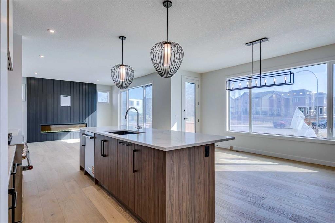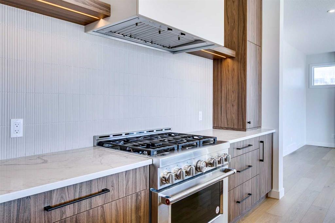$ 1,575,000
3
BEDROOMS
2 + 1
BATHROOMS
3,013
SQUARE FEET
2005
YEAR BUILT
Lynx Ridge Estates is known for its serene surroundings, walking trails and proximity to top-rated schools, shopping, and golf courses. Experience the perfect blend of luxury, comfort, and convenience in this stunning home! Outside, the expansive back yard offers a peaceful escape with a spacious patio and ample room for outdoor activities. The triple-car garage provides plenty of parking and storage, making this home as practical as it is beautiful. Elegance and comfort you will see in every detail. As you step into the foyer, a bright and spacious living room welcomes you-perfectly positioned besides a semi-formal dining designed for intimate gatherings. The well appointed kitchen is crafted to encourage conversation with guests in the cozy feeling family room, creating a seamless flow throughout the main floor. An inviting den offers a versatile space for relaxation or home office, while a conveniently located laundry area and adjacent 2-piece washroom add to the homes practicality. Ascending the impressive staircase, you will discover an upper level featuring three generously sized bedrooms. An open, extra-wide hallway not only enhances the the sense of space but also doubles as a secondary study area. The expansive primary bedroom servers as a private retreat, complete with a luxurious 5 piece ensuite and an oversized walk-in closet. This beautiful home allows lots of natural light in and the summer temperature is controlled by the central air conditioning.
| COMMUNITY | |
| PROPERTY TYPE | Detached |
| BUILDING TYPE | House |
| STYLE | 2 Storey |
| YEAR BUILT | 2005 |
| SQUARE FOOTAGE | 3,013 |
| BEDROOMS | 3 |
| BATHROOMS | 3.00 |
| BASEMENT | Full, Unfinished |
| AMENITIES | |
| APPLIANCES | Dishwasher, Gas Range, Refrigerator |
| COOLING | Central Air |
| FIREPLACE | Family Room, Gas, Glass Doors, Mantle, Other |
| FLOORING | Carpet, Ceramic Tile, Hardwood |
| HEATING | Forced Air, Natural Gas |
| LAUNDRY | Laundry Room, Main Level |
| LOT FEATURES | Back Yard, Cul-De-Sac, Pie Shaped Lot, See Remarks |
| PARKING | Additional Parking, Triple Garage Attached |
| RESTRICTIONS | Architectural Guidelines, None Known |
| ROOF | Asphalt Shingle |
| TITLE | Fee Simple |
| BROKER | RE/MAX Real Estate (Mountain View) |
| ROOMS | DIMENSIONS (m) | LEVEL |
|---|---|---|
| Dining Room | 15`7" x 9`6" | Main |
| Family Room | 16`7" x 15`3" | Main |
| Kitchen | 21`8" x 16`3" | Main |
| Living Room | 14`1" x 13`8" | Main |
| Foyer | 7`8" x 5`8" | Main |
| Office | 12`11" x 9`10" | Main |
| Breakfast Nook | 11`1" x 11`7" | Main |
| Laundry | 10`4" x 7`5" | Main |
| 2pc Bathroom | 5`11" x 7`5" | Main |
| 4pc Bathroom | 11`4" x 5`0" | Second |
| 5pc Bathroom | 14`6" x 14`7" | Second |
| Bedroom - Primary | 21`3" x 17`8" | Second |
| Bedroom | 11`5" x 14`0" | Second |
| Bedroom | 11`5" x 13`1" | Second |
| Den | 15`1" x 20`7" | Second |
| Walk-In Closet | 11`1" x 8`9" | Second |

