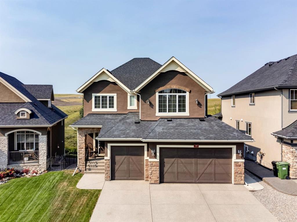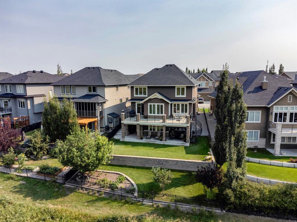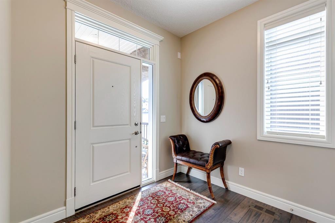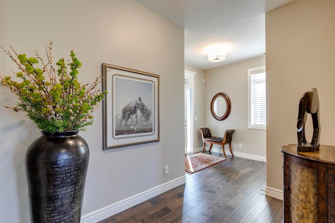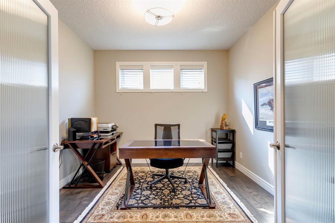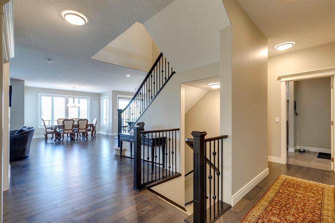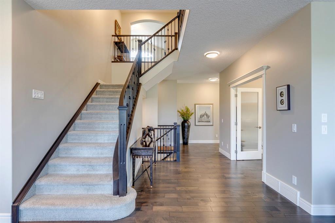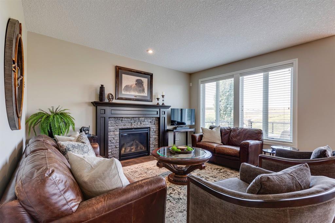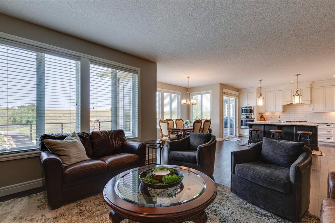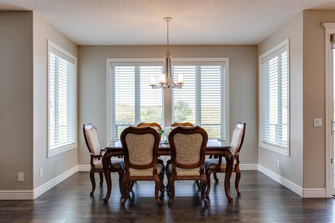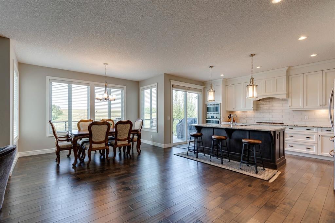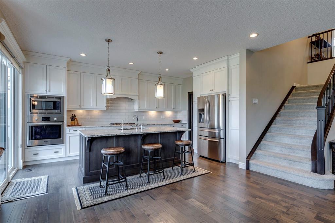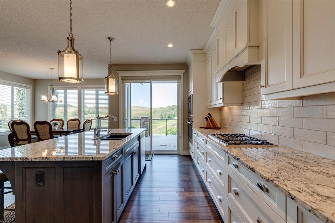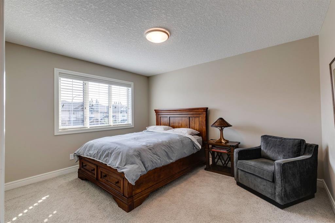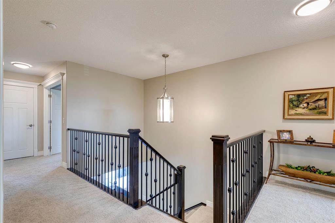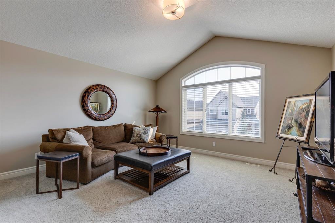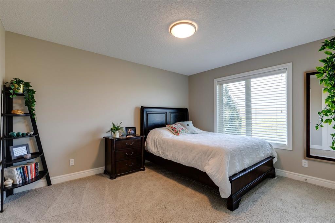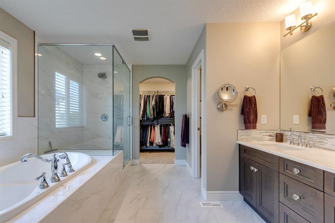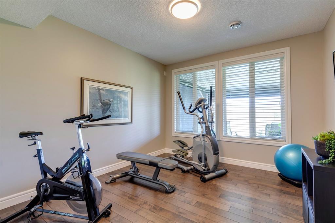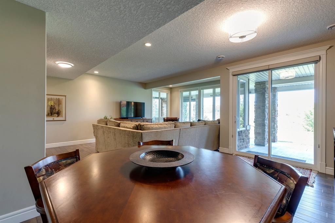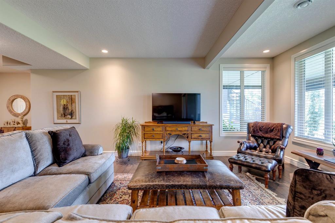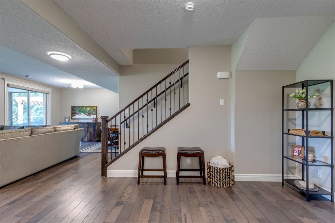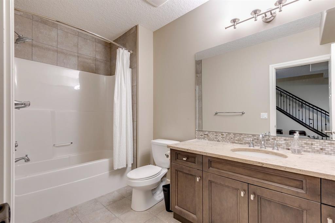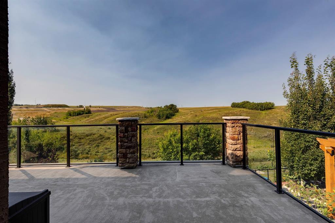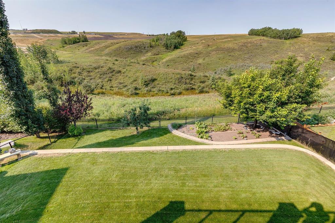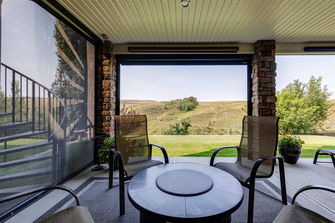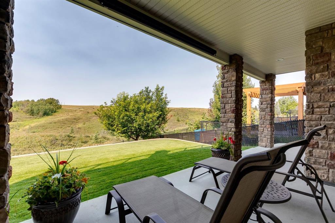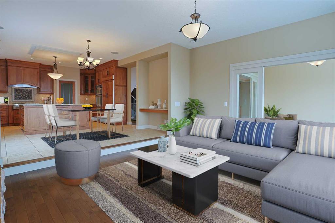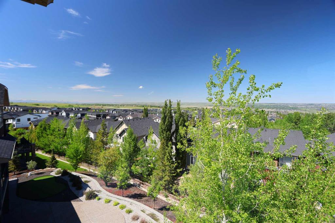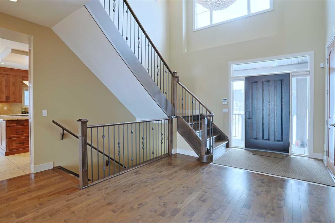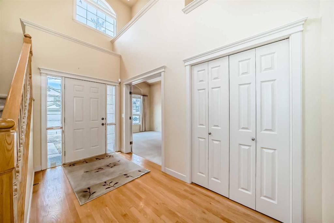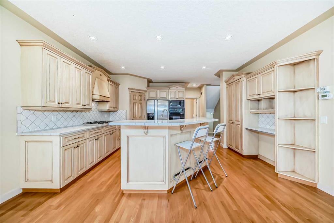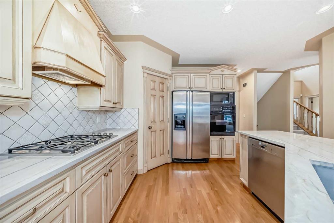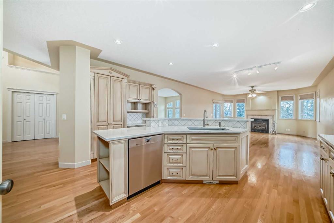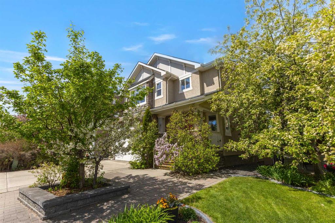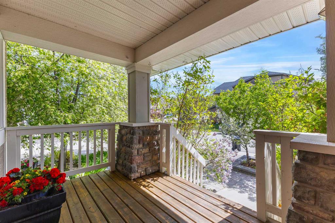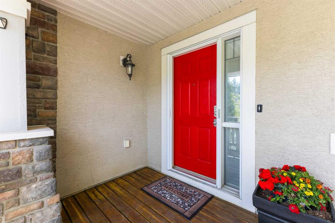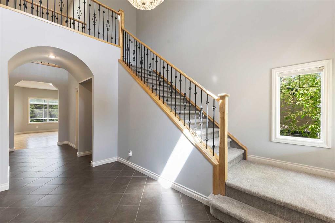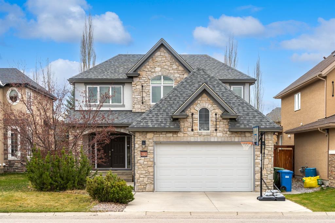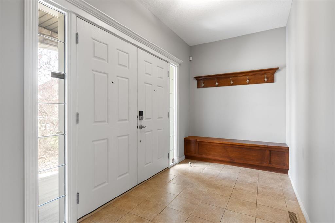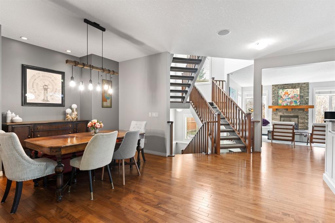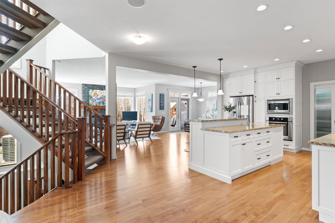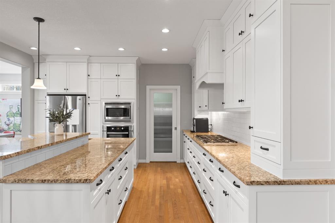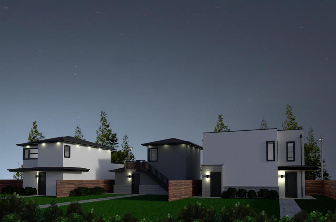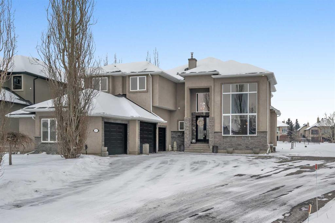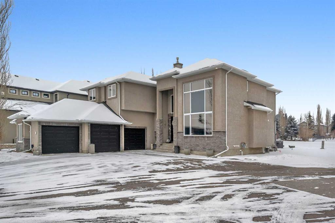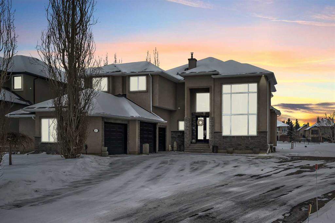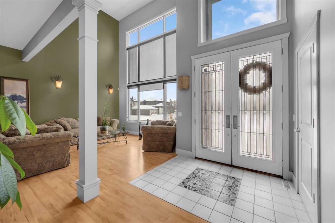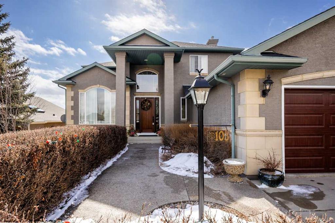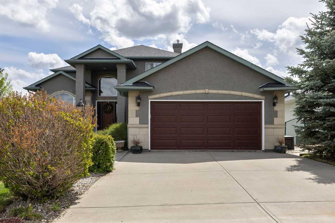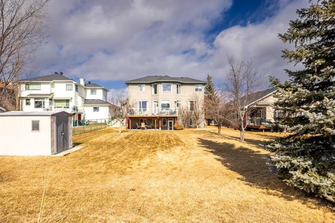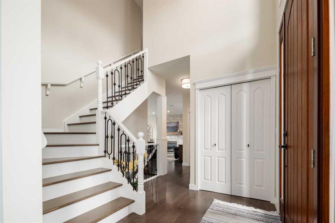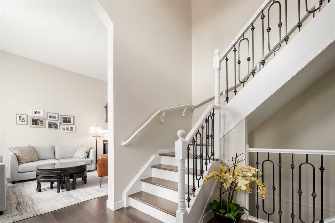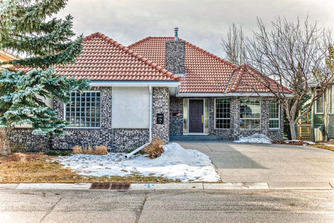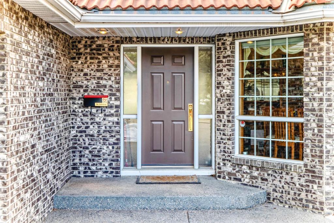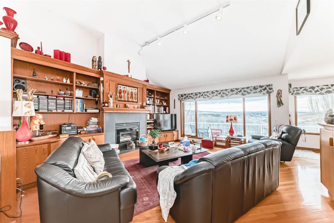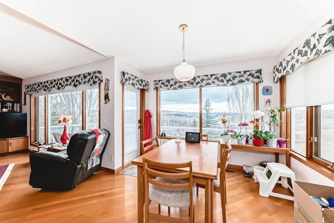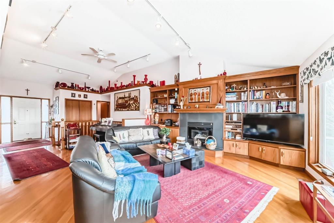194 Valley Pointe Way NW
Calgary T3B 6B3
MLS® Number: A2218802
$ 1,325,000
4
BEDROOMS
3 + 1
BATHROOMS
2014
YEAR BUILT
EXQUISITE WALKOUT HOME | BACKS ONTO RESERVE | LUXURY & PRIVACY | 4 BDRM | 3.5 BATHS | BONUS ROOM | EXCEPTIONALLY LANDSCAPED | OPEN FLOOR PLAN | HEATED TRIPLE GARAGE Welcome to this breathtaking luxury estate walkout home in Valley Ridge. Offering over 4,000 square feet of flawless living space, this 4-bedroom walkout home showcases elegance, comfort, and modern sophistication. Set on a professionally landscaped lot backing onto a serene natural reserve, this home provides a tranquil retreat, while also embracing the finest in luxury living. The open-concept floor plan features 9-foot ceilings throughout and a magnificent combination of hardwood, tile, and plush carpeting. The gourmet kitchen is the heart of the home, boasting stunning granite countertops, a large island perfect for meal prep and gatherings, under-cabinet lighting, and full-height cabinetry with undermount lighting. A spacious walk-through pantry leads and mud room leads to the heated triple-car garage, adding convenience to everyday living. Premium Bosch appliances ensure a seamless and sophisticated cooking experience. The upper level offers a huge bonus room with vaulted ceilings, ideal for relaxation or entertaining, while three generously sized bedrooms include a primary retreat with a spa-like ensuite and walk-in closet and a spectacular view. The fully finished 1,000-square-foot walkout This home excels in outdoor living, with a full-length deck that offers stunning views of the natural reserve. A spiral staircase leads to the lower patio, where sun shades create an inviting space for summer gatherings and quiet relaxation. The professionally landscaped yard with a garden offers privacy and beauty, creating an outdoor oasis in your backyard. The home is equipped with a water purifying system, water softener, and a heated triple-car garage, providing both comfort and convenience. Whether you're enjoying the views, entertaining outdoors, or playing a round of golf at the nearby Valley Ridge Golf Course, this home offers a unique combination of luxury and nature. New owner will love this location 5 minutes to the Farmer’s Market, 20 minutes from Downtown, 25 minutes to the airport, 45 minutes to Canmore!!
| COMMUNITY | Valley Ridge |
| PROPERTY TYPE | Detached |
| BUILDING TYPE | House |
| STYLE | 2 Storey |
| YEAR BUILT | 2014 |
| SQUARE FOOTAGE | 2,778 |
| BEDROOMS | 4 |
| BATHROOMS | 4.00 |
| BASEMENT | Separate/Exterior Entry, Finished, Full, Walk-Out To Grade |
| AMENITIES | |
| APPLIANCES | Built-In Oven, Dishwasher, Dryer, Garage Control(s), Gas Cooktop, Microwave, Range Hood, Refrigerator, Washer, Water Purifier, Water Softener, Window Coverings |
| COOLING | None |
| FIREPLACE | Gas, Mantle, Stone |
| FLOORING | Carpet, Ceramic Tile, Hardwood |
| HEATING | Fireplace(s), Forced Air, Natural Gas |
| LAUNDRY | Laundry Room, Upper Level |
| LOT FEATURES | Back Yard, Backs on to Park/Green Space, Environmental Reserve, Few Trees, Front Yard, Garden, Lawn, Low Maintenance Landscape, No Neighbours Behind, Secluded, Street Lighting, Treed, Views |
| PARKING | Aggregate, Front Drive, Triple Garage Attached |
| RESTRICTIONS | Restrictive Covenant |
| ROOF | Asphalt Shingle |
| TITLE | Fee Simple |
| BROKER | RE/MAX Realty Professionals |
| ROOMS | DIMENSIONS (m) | LEVEL |
|---|---|---|
| Family Room | 23`3" x 19`10" | Lower |
| Bedroom | 12`2" x 11`0" | Lower |
| 4pc Bathroom | 11`2" x 5`10" | Lower |
| 2pc Bathroom | 6`10" x 5`7" | Main |
| Kitchen | 16`8" x 15`0" | Main |
| Dining Room | 12`10" x 12`0" | Main |
| Foyer | 7`11" x 7`8" | Main |
| Office | 10`8" x 10`5" | Main |
| Mud Room | 8`7" x 7`5" | Main |
| Bonus Room | 14`11" x 13`9" | Upper |
| Laundry | 11`2" x 6`8" | Upper |
| Bedroom - Primary | 19`0" x 12`7" | Upper |
| Bedroom | 13`1" x 11`2" | Upper |
| Bedroom | 13`0" x 11`2" | Upper |
| 4pc Bathroom | 11`2" x 4`11" | Upper |
| 5pc Ensuite bath | 11`7" x 11`6" | Upper |

